Viewing Listing MLS# 405267502
Stonecrest, GA 30038
- 5Beds
- 4Full Baths
- 1Half Baths
- N/A SqFt
- 2022Year Built
- 0.19Acres
- MLS# 405267502
- Rental
- Single Family Residence
- Active
- Approx Time on Market1 month, 22 days
- AreaN/A
- CountyDekalb - GA
- Subdivision Flat Rock Hills
Overview
Better than New and Move-In Ready! Be prepared to be Wowed by this beautiful and spacious 5 bedroom, 4 1/2 bath ""Smart"" home, one of the largest floorplans (The Mansfield) in this wonderful Swim/Tennis community in the new and vibrant city of Stonecrest. Just one year old, this home has been lovingly cared for and the homeowners have made it even better by making added improvements and taking care of the initial ""To Do's"" of home ownership. This home impresses with great curb appeal featuring a mature lawn and fledging trees accompanied by the sidewalk lined street. Even before you enter, you have a sense of spacious luxury as you notice the three sided brick home, a welcoming front porch, a three car garage easily able to accommodate SUV's, as well as a wide driveway providing ample parking for guests. Step inside this lovely home and be greeted with amazing living spaces, 9' Ceilings on both floors and a palate of creamy white walls, hardwood flooring on the main level and luxurious carpet upstairs. The first room you encounter could lend itself to being a living room and/or formal dining room, or make it your own. As you proceed down the hall, you will find yourself in the hub of the home with a beautiful open concept kitchen and fireside family room. The kitchen features soft grey cabinetry and grey and white granite countertops complemented with stainless steel appliances and a wonderful island providing space for a quick bite, or prepping and entertaining. The kitchen and family room look out to a generous fenced backyard and covered patio. The beautiful custom designed fence with LED lights atop the fence posts was added by the homeowners. A private and beautiful guest bedroom with ensuite bath is just off the kitchen. From the family room, make your way upstairs to the most amazing loft providing space for fun, games, media and relaxation. Surrounding the loft area is the oversized primary bedroom with luxurious spa bath with double vanity, shower and soaking tub, and three additional bedrooms and three additional baths. By now, I am sure you are getting the idea of the truly incredible living space this wonderful home affords. Here are the added advantages awaiting you in this beautiful home: 1) Privacy fence installed in the backyard 2) drainage system implemented in the backyard to direct rainwater runoff, 3) Blinds installed on all windows, 4) Security System Installed. This home is located in the coveted Swim/Tennis community of Flat Rock Hills conveniently located minutes from I-20, and near schools, shopping. All you have to do now is Move-In and Love it!
Association Fees / Info
Hoa: No
Community Features: Clubhouse, Homeowners Assoc, Near Schools, Playground, Tennis Court(s)
Pets Allowed: Yes
Bathroom Info
Main Bathroom Level: 1
Halfbaths: 1
Total Baths: 5.00
Fullbaths: 4
Room Bedroom Features: Oversized Master
Bedroom Info
Beds: 5
Building Info
Habitable Residence: No
Business Info
Equipment: None
Exterior Features
Fence: Back Yard, Fenced, Privacy, Wood
Patio and Porch: Covered, Patio
Exterior Features: Private Entrance, Private Yard
Road Surface Type: Asphalt
Pool Private: No
County: Dekalb - GA
Acres: 0.19
Pool Desc: None
Fees / Restrictions
Financial
Original Price: $3,500
Owner Financing: No
Garage / Parking
Parking Features: Attached, Garage, Garage Faces Front, Level Driveway
Green / Env Info
Green Building Ver Type: EarthCraft Home, ENERGY STAR Certified Homes
Handicap
Accessibility Features: Accessible Bedroom, Accessible Doors, Accessible Entrance, Accessible Full Bath, Accessible Kitchen
Interior Features
Security Ftr: Carbon Monoxide Detector(s), Fire Alarm, Security Service, Smoke Detector(s)
Fireplace Features: Family Room, Gas Log
Levels: Two
Appliances: Dishwasher, Disposal, Dryer, ENERGY STAR Qualified Appliances, Gas Range, Microwave, Refrigerator, Self Cleaning Oven, Washer
Laundry Features: Laundry Room, Upper Level
Interior Features: Double Vanity, High Ceilings 9 ft Main, High Speed Internet, Smart Home, Walk-In Closet(s)
Flooring: Hardwood
Spa Features: None
Lot Info
Lot Size Source: Public Records
Lot Features: Back Yard, Front Yard, Landscaped, Private
Misc
Property Attached: No
Home Warranty: No
Other
Other Structures: None
Property Info
Construction Materials: Brick, Brick 3 Sides
Year Built: 2,022
Date Available: 2024-10-01T00:00:00
Furnished: Furn
Roof: Composition
Property Type: Residential Lease
Style: Craftsman
Rental Info
Land Lease: No
Expense Tenant: Cable TV, Electricity, Gas, Security, Telephone, Trash Collection, Water
Lease Term: 12 Months
Room Info
Kitchen Features: Cabinets Other, Eat-in Kitchen, Kitchen Island, Pantry, Stone Counters, View to Family Room
Room Master Bathroom Features: Double Vanity,Separate Tub/Shower,Soaking Tub
Room Dining Room Features: Open Concept,Separate Dining Room
Sqft Info
Building Area Total: 3481
Building Area Source: Builder
Tax Info
Tax Parcel Letter: 16-047-03-059
Unit Info
Utilities / Hvac
Cool System: Ceiling Fan(s), Gas
Heating: Central, Forced Air
Utilities: Cable Available, Electricity Available, Natural Gas Available, Phone Available, Sewer Available, Water Available
Waterfront / Water
Water Body Name: None
Waterfront Features: None
Directions
I-20 East to Exit 74/Evans Mill Rd., right onto Evans Mill Rd. Turn right at first light to continue on Evans Mill and travel 4 miles. Turn Rt. onto Crossvale Rd. Subdivision will be on the left across from Flat Rock Elementary School.Listing Provided courtesy of Atlanta Fine Homes Sotheby's International
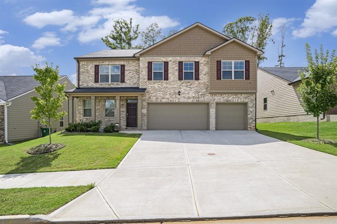
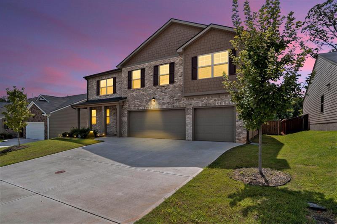
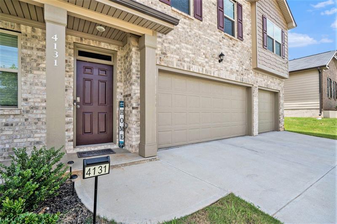
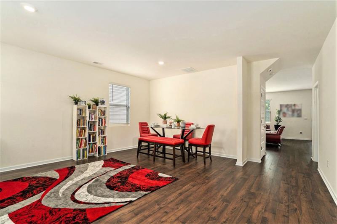
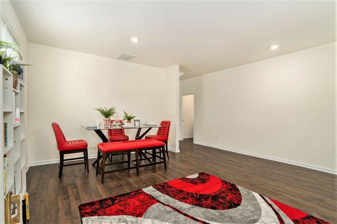
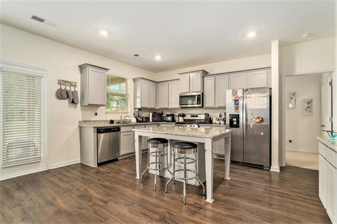
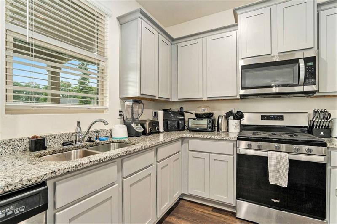
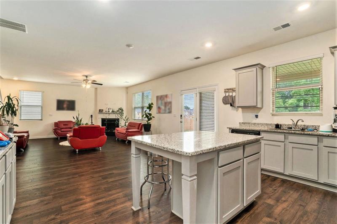
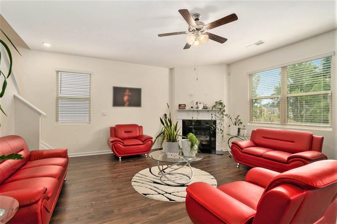
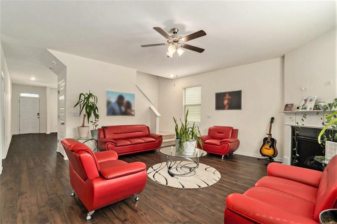
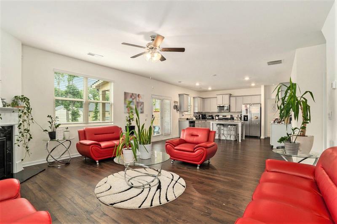
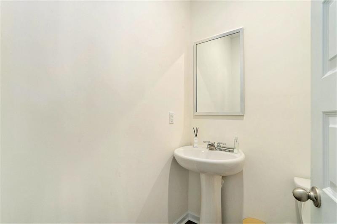
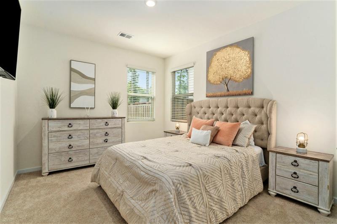
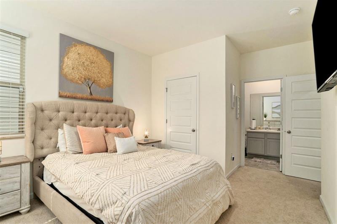
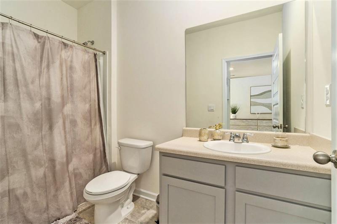
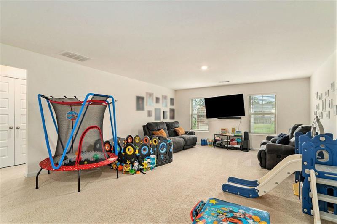
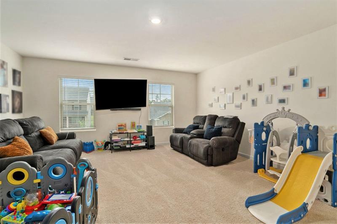
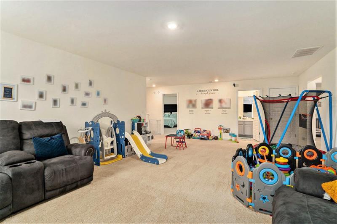
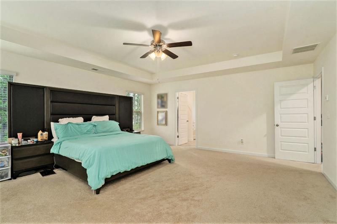
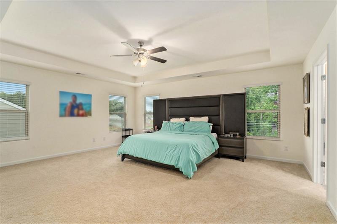
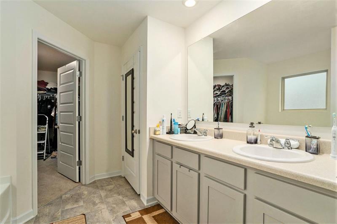
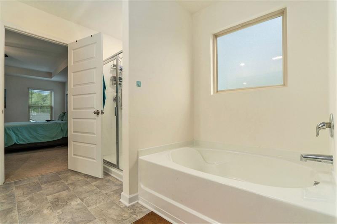
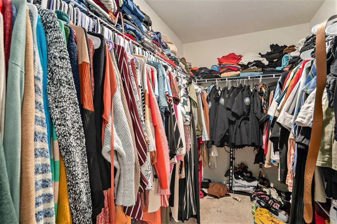
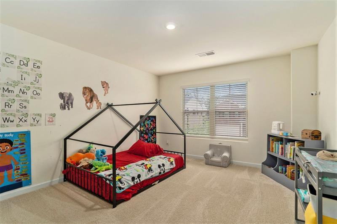
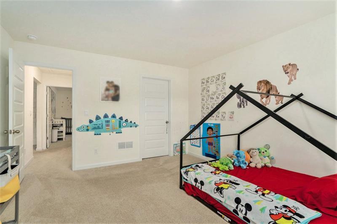
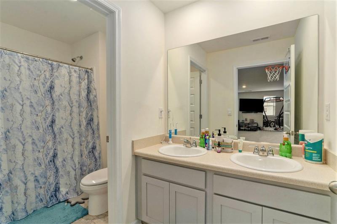
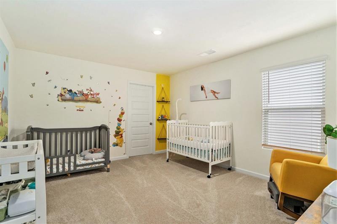
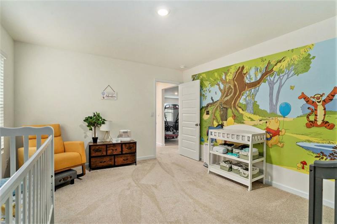
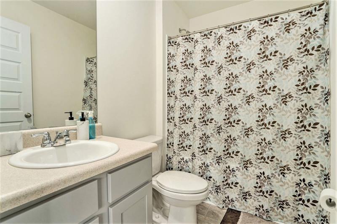
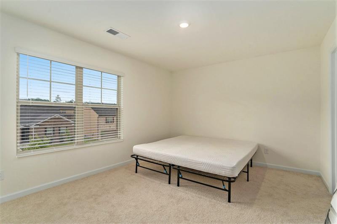
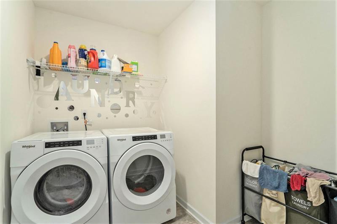
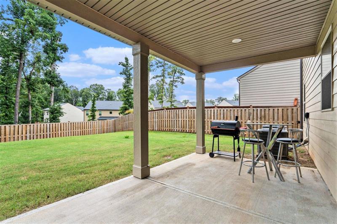
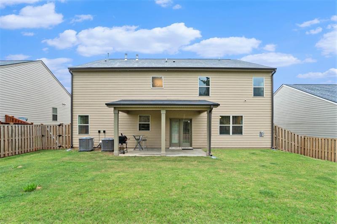
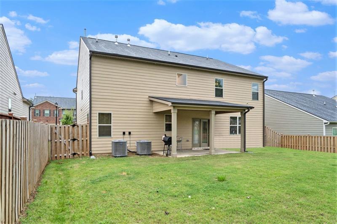
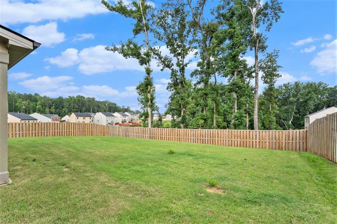
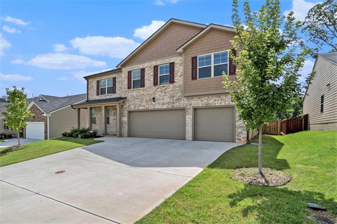
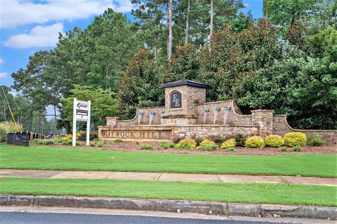
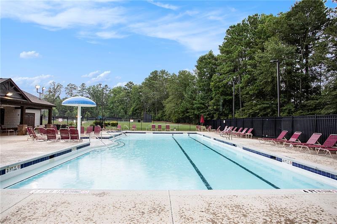
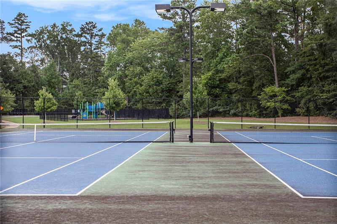
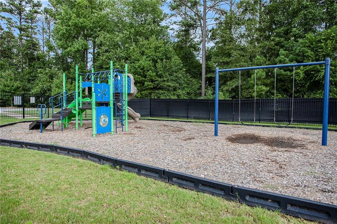
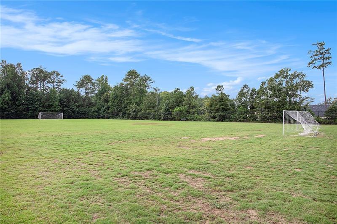
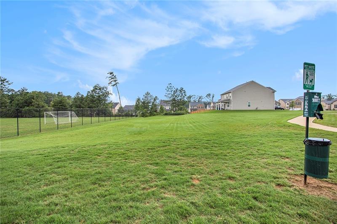
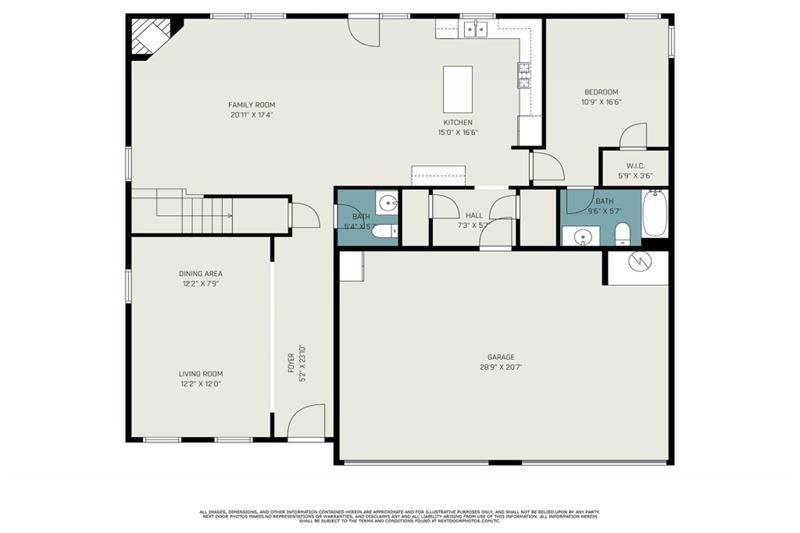
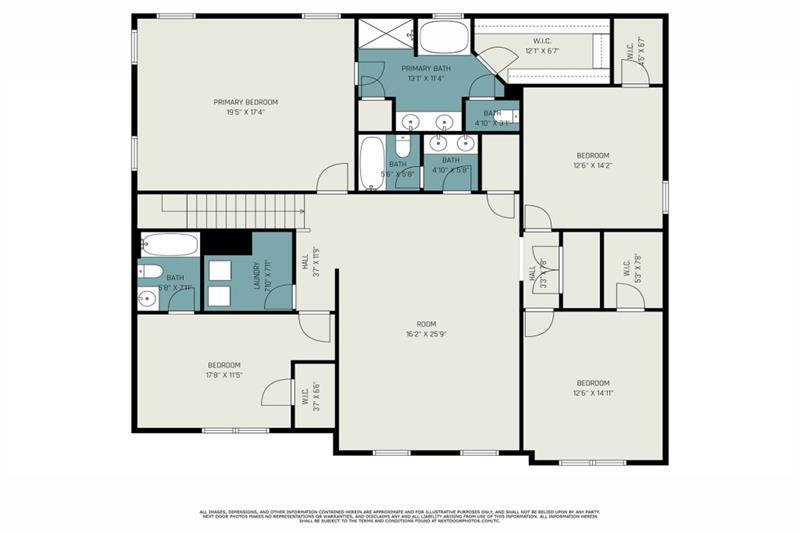
 Listings identified with the FMLS IDX logo come from
FMLS and are held by brokerage firms other than the owner of this website. The
listing brokerage is identified in any listing details. Information is deemed reliable
but is not guaranteed. If you believe any FMLS listing contains material that
infringes your copyrighted work please
Listings identified with the FMLS IDX logo come from
FMLS and are held by brokerage firms other than the owner of this website. The
listing brokerage is identified in any listing details. Information is deemed reliable
but is not guaranteed. If you believe any FMLS listing contains material that
infringes your copyrighted work please