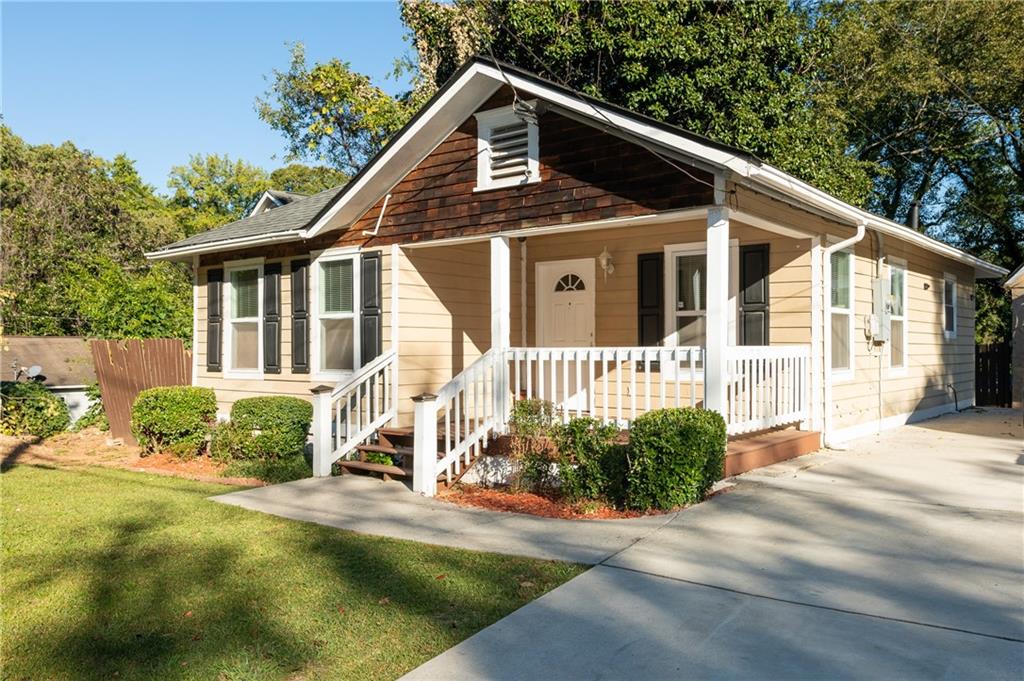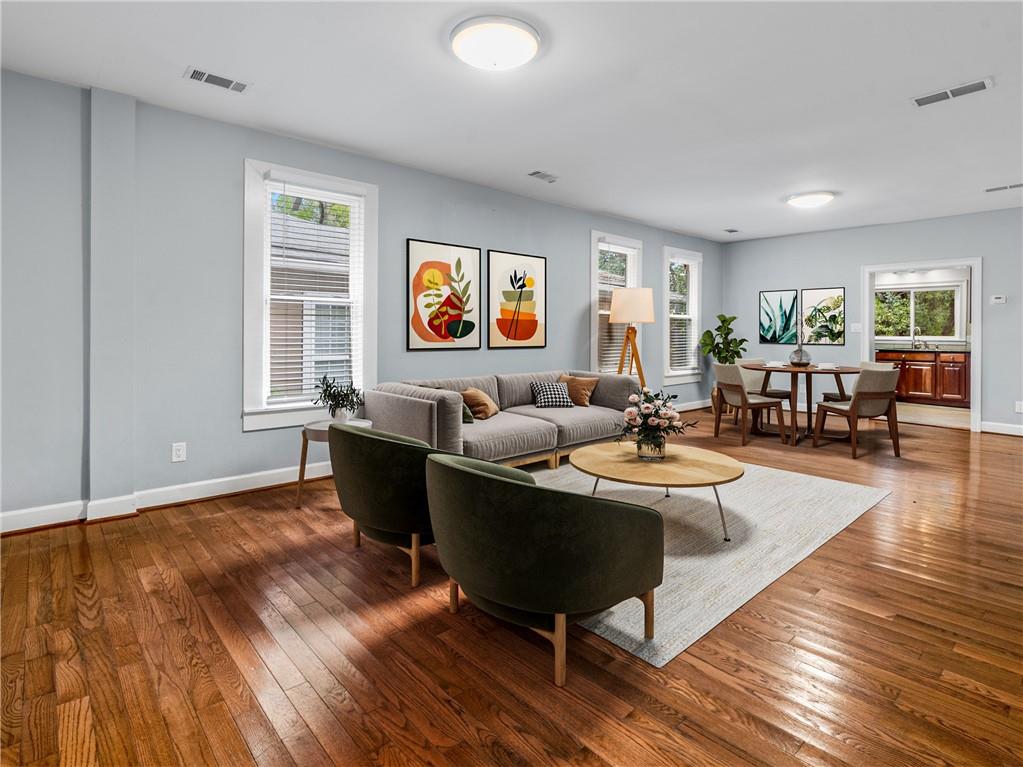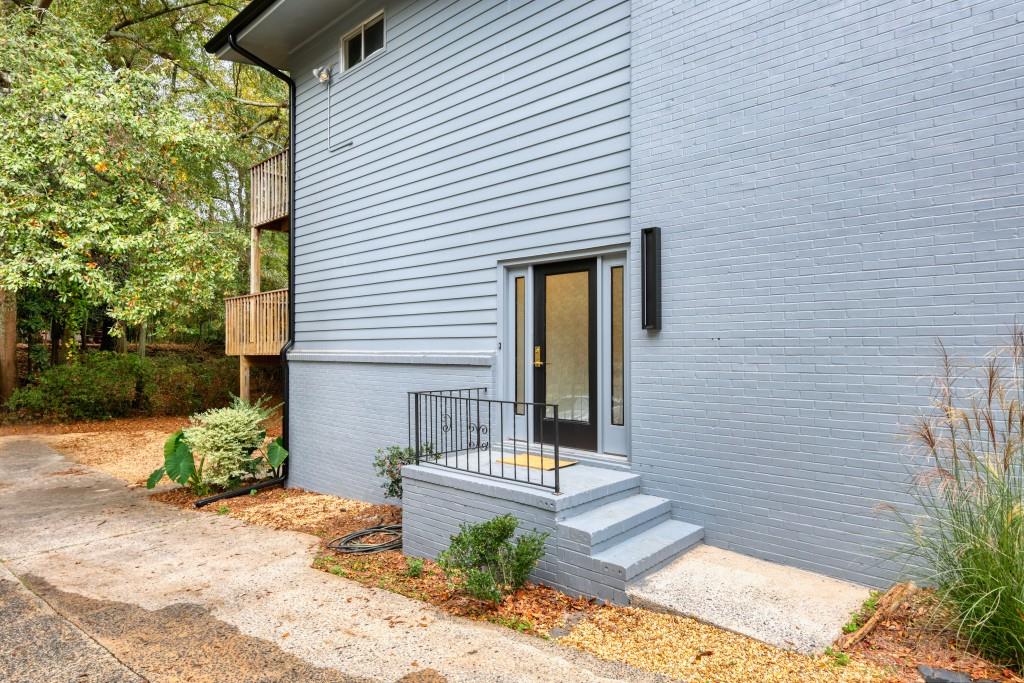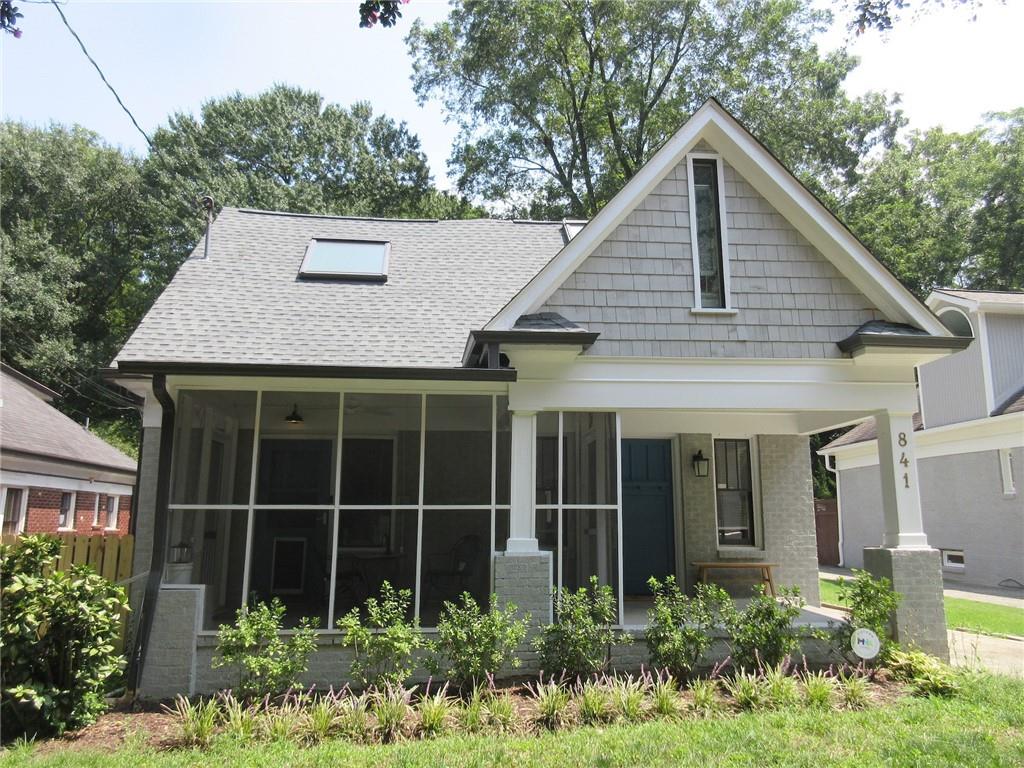Viewing Listing MLS# 405201826
Atlanta, GA 30310
- 2Beds
- 1Full Baths
- N/AHalf Baths
- N/A SqFt
- 1960Year Built
- 0.11Acres
- MLS# 405201826
- Rental
- Duplex
- Active
- Approx Time on Market1 month, 22 days
- AreaN/A
- CountyFulton - GA
- Subdivision Lamar Park
Overview
Our houses are available NOW! Please do not apply if your move date is greater than 14 days away(unlessusing a voucher).This recently renovated duplex in Historic West End offers a charming and updated livingspace: The recent renovations include fresh paint throughout, creating a clean and refreshed interior.The new flooring adds to the modern and updated aesthetic.The updated kitchen features new cabinets,providing a contemporary and functional space for meal preparation and storage.The bathroom has beenupdated, offering modern fixtures and a refreshed look. The one-story ranch layout enhances accessibilityand provides a convenient living arrangement.The property's proximity to downtown makes it convenient forresidents to access various amenities, entertainment options, and services.The fenced yard adds privacyand a defined outdoor space for residents to enjoy.The full-brick exterior not only adds durability butalso contributes to the classic and timeless appeal of the property.The use of tile flooring throughoutthe home adds a stylish and low-maintenance feature.The property's location close to shopping centers,schools, and parks enhances its convenience and desirability.Overall, this duplex in Historic West Endoffers a recently renovated and updated living space with fresh paint, new flooring, new cabinets, and anupdated bathroom. Its one-story ranch design, full-brick exterior, fenced yard, and proximity to downtownand various amenities contribute to its appeal.Qualifications include: Gross income of 3x the monthlyrent. Minimum credit score is 600.No evictions in the past 3 years.For an emotional support animal, theproper ESA letter is required.We do not accept registration cards.Renters Insurance is REQUIRED. Minimumcoverage $15,000 personal property, $100,000 general liability.Tenant is responsible for allutilities(water is billed sep. at a flat $50/mo.)Once your application is approved, we do require areservation fee of 50% of the 1st months rent to hold the home off the market for up to 7 days. (If youare a housing voucher holder, this will hold the home off of the market until the inspection is passedand rent rate is determined, whichever occurs first. If the rent rate is not accepted and/or the homedoes not pass inspection, this fee will be returned).This will be applied to the rent once the lease issigned. If the lease is not signed, this fee is non-refundable. Beware of SCAMS! We do not request anymoney unless you have a fully approved application. one bedroom vouchers will be accepted
Association Fees / Info
Hoa: No
Community Features: Near Public Transport, Near Schools, Near Shopping
Pets Allowed: No
Bathroom Info
Main Bathroom Level: 1
Total Baths: 1.00
Fullbaths: 1
Room Bedroom Features: None
Bedroom Info
Beds: 2
Building Info
Habitable Residence: No
Business Info
Equipment: None
Exterior Features
Fence: Back Yard, Chain Link
Patio and Porch: Patio
Exterior Features: Private Entrance
Road Surface Type: Asphalt
Pool Private: No
County: Fulton - GA
Acres: 0.11
Pool Desc: None
Fees / Restrictions
Financial
Original Price: $1,100
Owner Financing: No
Garage / Parking
Parking Features: Assigned, Parking Pad
Green / Env Info
Handicap
Accessibility Features: None
Interior Features
Security Ftr: Carbon Monoxide Detector(s), Smoke Detector(s)
Fireplace Features: None
Levels: One
Appliances: Gas Range, Range Hood, Refrigerator
Laundry Features: None
Interior Features: Other
Flooring: Ceramic Tile, Sustainable
Spa Features: None
Lot Info
Lot Size Source: Public Records
Lot Features: Back Yard, Landscaped, Level
Lot Size: x
Misc
Property Attached: No
Home Warranty: No
Other
Other Structures: None
Property Info
Construction Materials: Brick 4 Sides, Stone, Vinyl Siding
Year Built: 1,960
Date Available: 2024-09-18T00:00:00
Furnished: Unfu
Roof: Composition
Property Type: Residential Lease
Style: Ranch, Traditional
Rental Info
Land Lease: No
Expense Tenant: All Utilities
Lease Term: 12 Months
Room Info
Kitchen Features: Cabinets White, Other Surface Counters, View to Family Room
Room Master Bathroom Features: Tub/Shower Combo
Room Dining Room Features: None
Sqft Info
Building Area Total: 1176
Building Area Source: Public Records
Tax Info
Tax Parcel Letter: 14-0181-0001-019-1
Unit Info
Unit: A
Utilities / Hvac
Cool System: Ceiling Fan(s), Central Air, Electric
Heating: Central, Electric, Forced Air
Utilities: Cable Available, Electricity Available, Natural Gas Available, Phone Available, Sewer Available, Underground Utilities, Water Available
Waterfront / Water
Water Body Name: None
Waterfront Features: None
Directions
Please use GPSListing Provided courtesy of Jorja Peach Realty & Property Management, Llc.
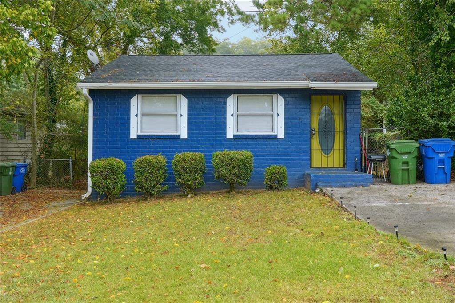
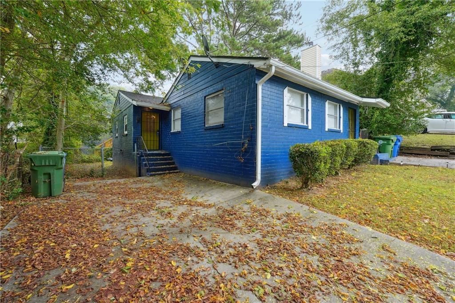
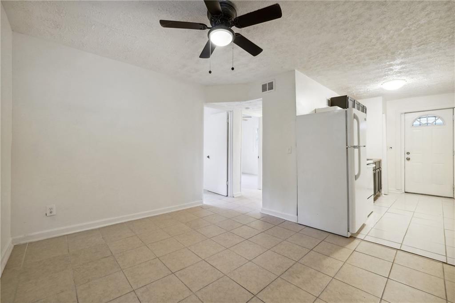
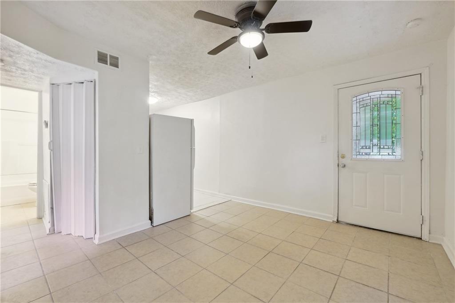
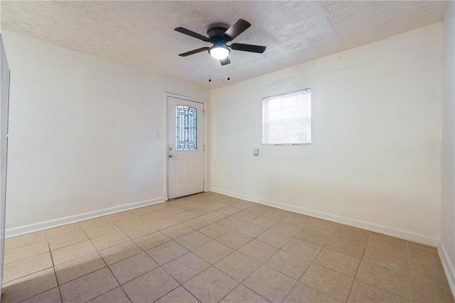
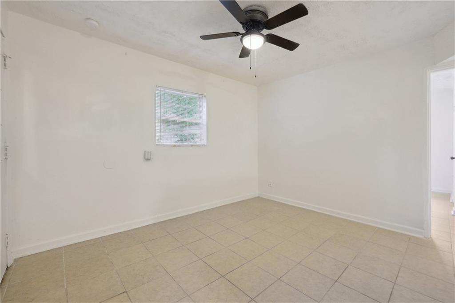
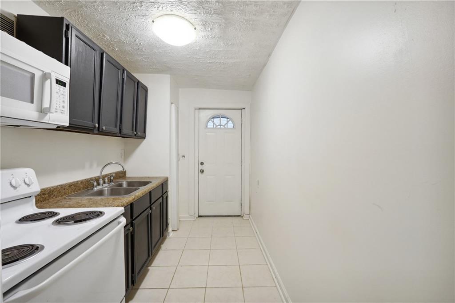
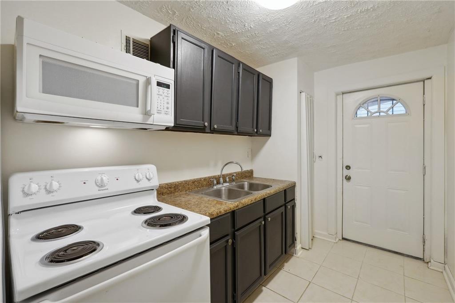
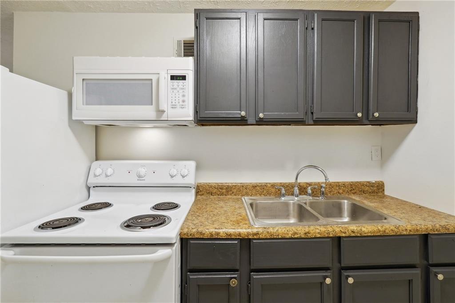
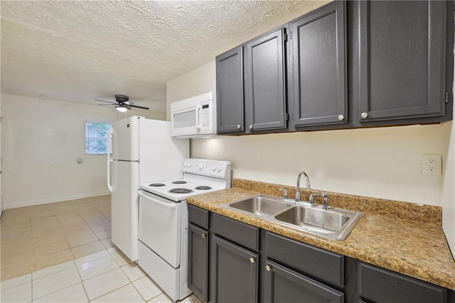
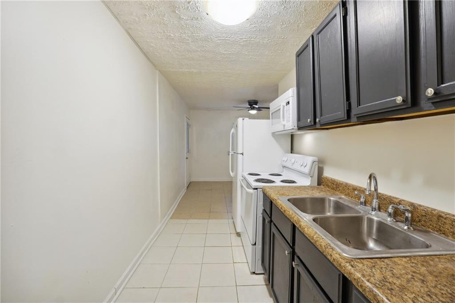
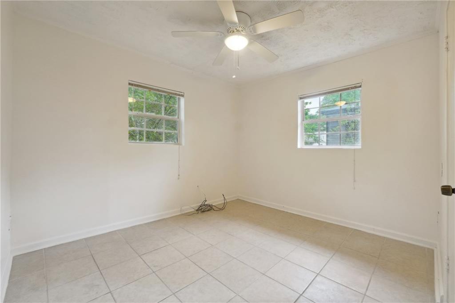
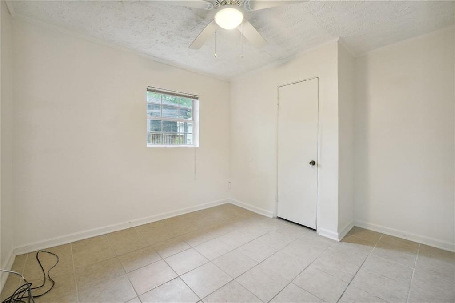
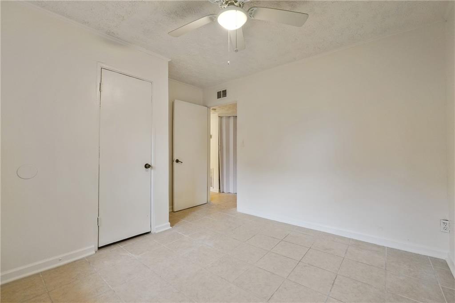
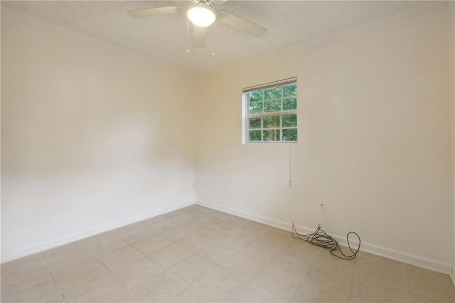
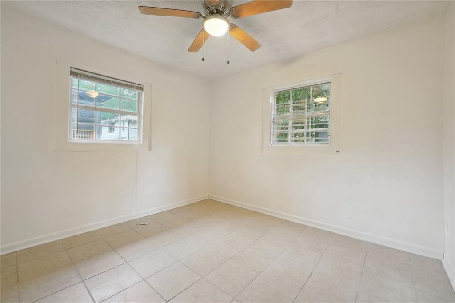
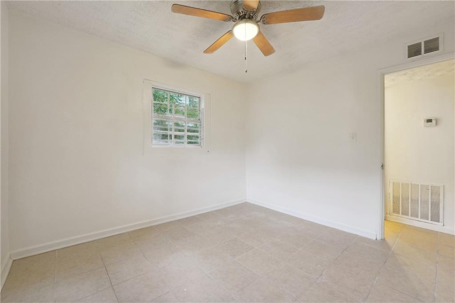
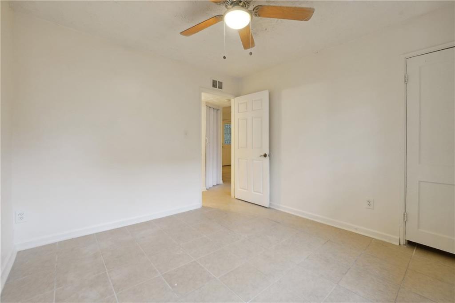
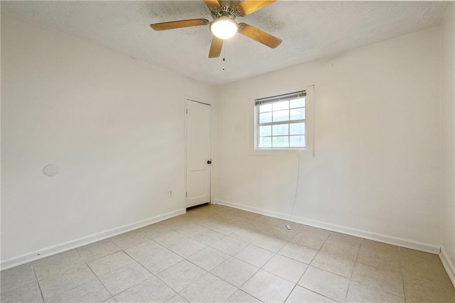
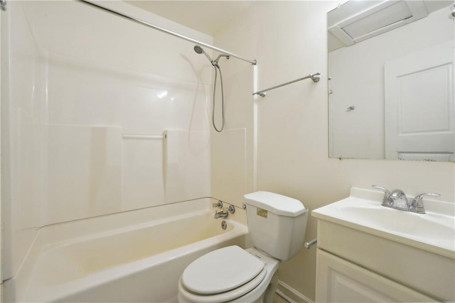
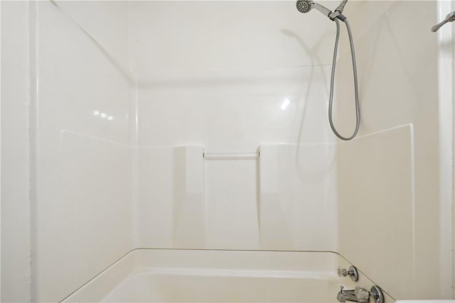
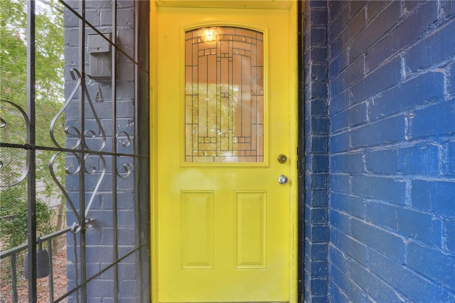
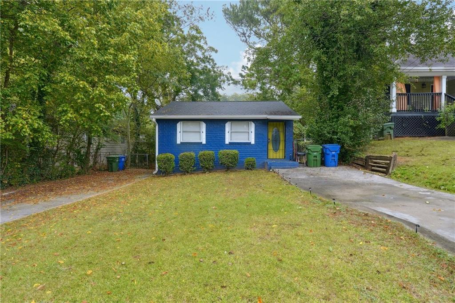
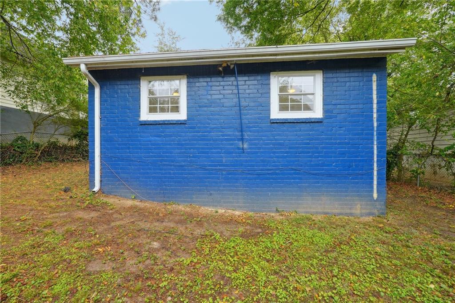
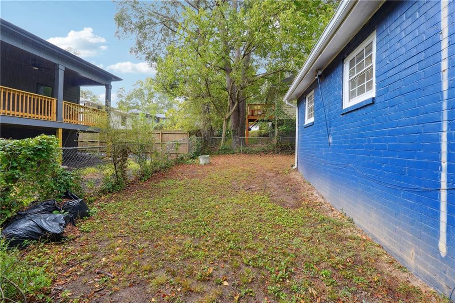
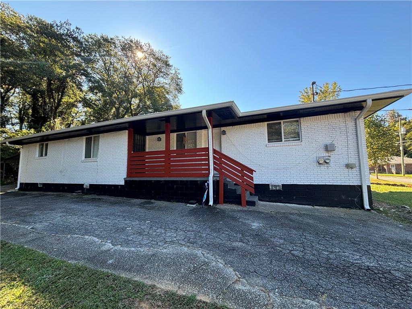
 MLS# 411558394
MLS# 411558394 