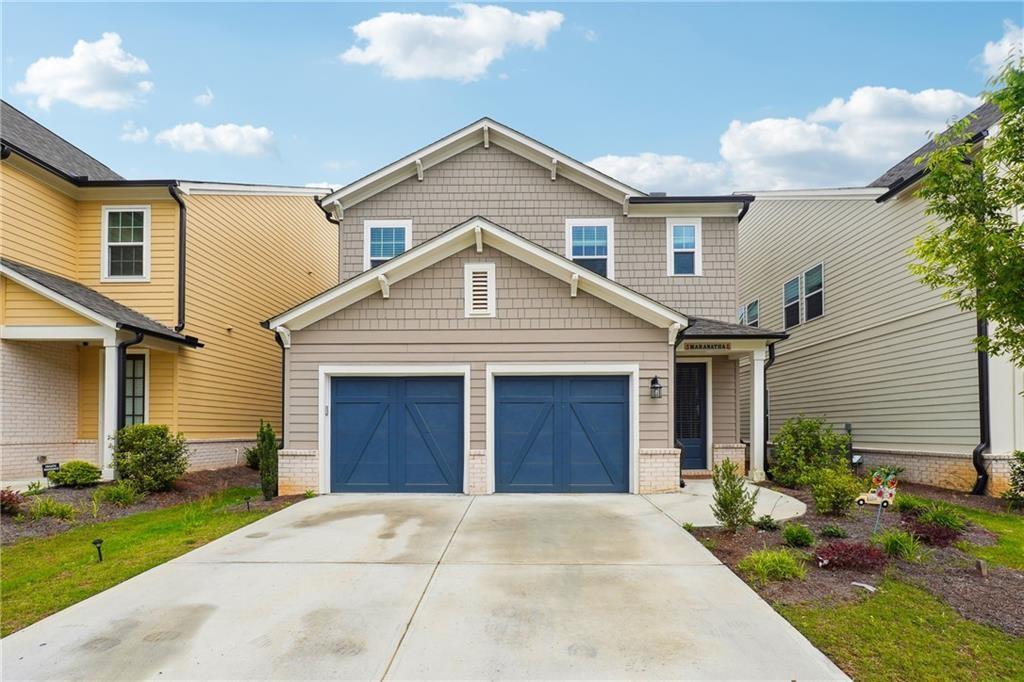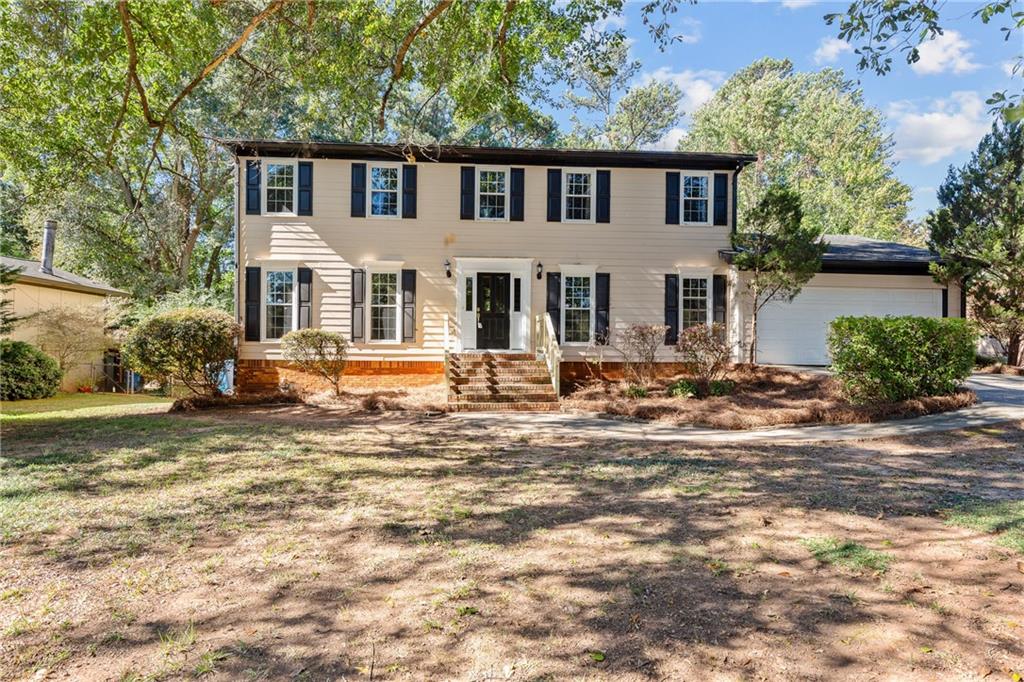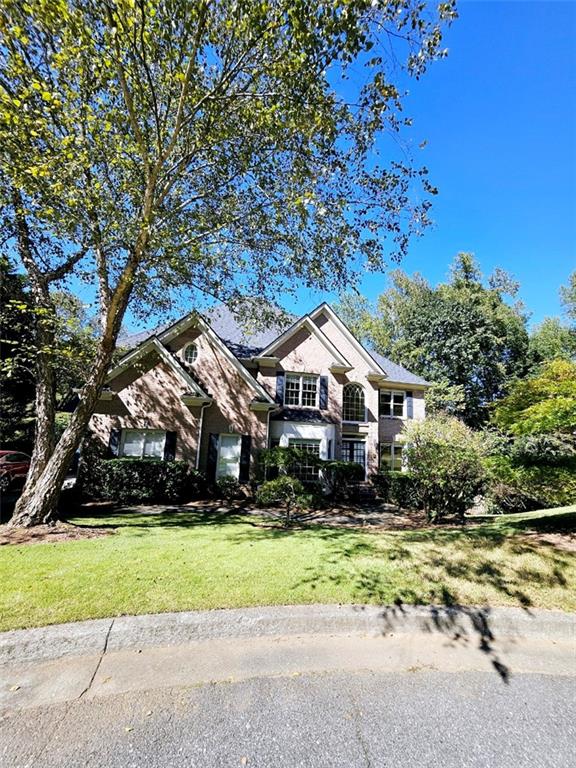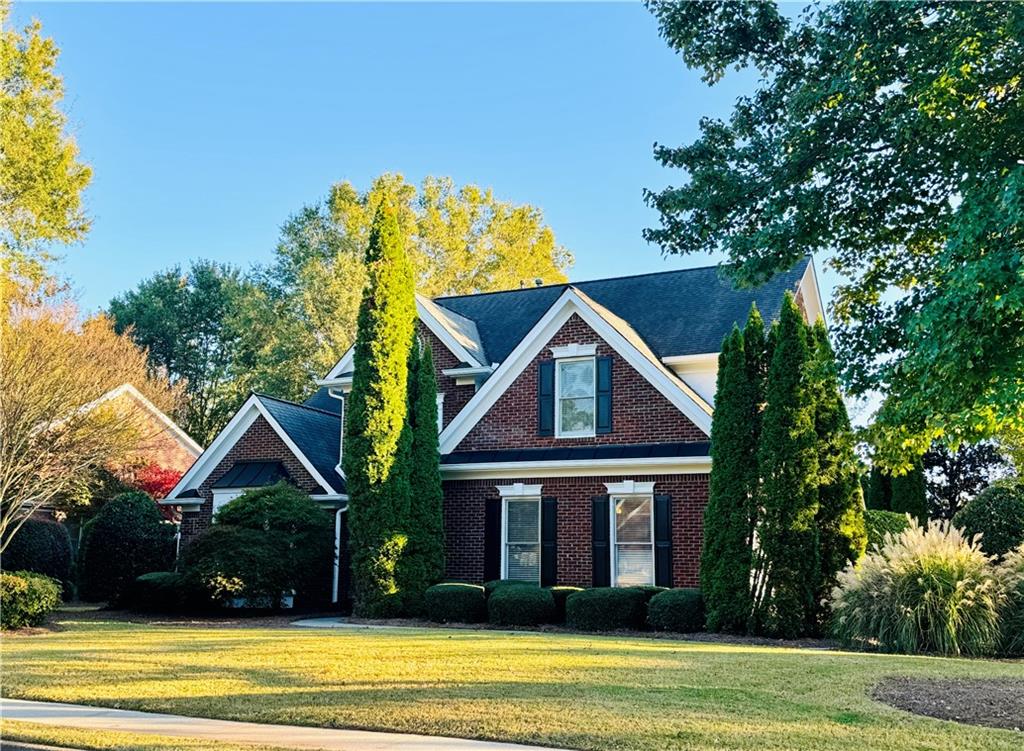Viewing Listing MLS# 405069496
Duluth, GA 30096
- 3Beds
- 2Full Baths
- 1Half Baths
- N/A SqFt
- 1996Year Built
- 0.00Acres
- MLS# 405069496
- Rental
- Single Family Residence
- Active
- Approx Time on Market1 month, 18 days
- AreaN/A
- CountyGwinnett - GA
- Subdivision Chattahoochee Landing
Overview
This spacious 3-bedroom home in Duluth is a rare find and won't be available for long! Just a mile from Downtown Duluth and minutes from John's Creek, it offers the perfect blend of convenience and charm, plus proximity to award-winning schools. Inside, the open kitchen with oversized cabinets, an island, and a breakfast bar flows into a bright living room with floor-to-ceiling windows and a fireplace, offering a gorgeous view of the large backyard ideal for entertaining. Hardwood floors grace the foyer, while a formal living and dining room add elegance. The master suite features a tray ceiling, bay window, and spa-like bath, and a cozy loft/office area provides additional space. With one of the largest lots in the neighborhood, ample storage, and a guest bedroom with vaulted ceilings, this home is perfect for those seeking space, style, and value. Don't miss out!
Association Fees / Info
Hoa: No
Community Features: None
Pets Allowed: Call
Bathroom Info
Halfbaths: 1
Total Baths: 3.00
Fullbaths: 2
Room Bedroom Features: Oversized Master
Bedroom Info
Beds: 3
Building Info
Habitable Residence: No
Business Info
Equipment: None
Exterior Features
Fence: Back Yard
Patio and Porch: Front Porch, Patio
Exterior Features: Private Entrance, Private Yard
Road Surface Type: Asphalt
Pool Private: No
County: Gwinnett - GA
Acres: 0.00
Pool Desc: None
Fees / Restrictions
Financial
Original Price: $2,500
Owner Financing: No
Garage / Parking
Parking Features: Covered, Driveway, Garage
Green / Env Info
Handicap
Accessibility Features: Accessible Entrance, Accessible Kitchen
Interior Features
Security Ftr: None
Fireplace Features: Family Room
Levels: Two
Appliances: Dishwasher, Disposal, Electric Range, Microwave
Laundry Features: In Kitchen
Interior Features: Cathedral Ceiling(s), Entrance Foyer, High Speed Internet, Walk-In Closet(s)
Flooring: Carpet
Spa Features: None
Lot Info
Lot Size Source: Not Available
Lot Features: Cul-De-Sac, Front Yard, Level
Misc
Property Attached: No
Home Warranty: No
Other
Other Structures: None
Property Info
Construction Materials: Stucco
Year Built: 1,996
Date Available: 2024-10-01T00:00:00
Furnished: Unfu
Roof: Composition, Shingle
Property Type: Residential Lease
Style: Traditional
Rental Info
Land Lease: No
Expense Tenant: Electricity, Trash Collection, Water
Lease Term: 12 Months
Room Info
Kitchen Features: Eat-in Kitchen
Room Master Bathroom Features: Double Vanity,Soaking Tub
Room Dining Room Features: Open Concept,Seats 12+
Sqft Info
Building Area Total: 1900
Building Area Source: Owner
Tax Info
Tax Parcel Letter: R6322-243
Unit Info
Utilities / Hvac
Cool System: Central Air
Heating: Electric
Utilities: Cable Available, Sewer Available
Waterfront / Water
Water Body Name: None
Waterfront Features: None
Directions
PEACHTREE INDUSTRIAL NORTH, GO PAST PLEASANT HILL, RIGHT ON RIVER GREEN PKWY. RT BERWICK FARM DR, HOME ON THE LEFT.Listing Provided courtesy of Atlanta Fine Homes Sotheby's International
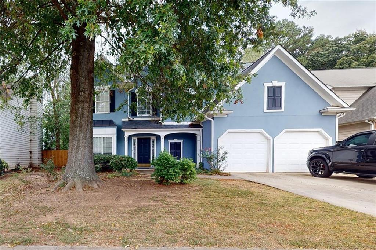
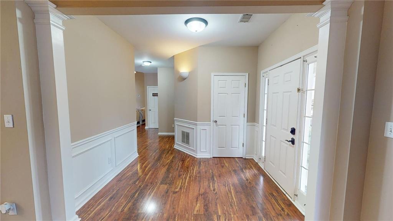
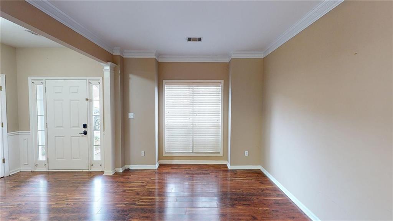
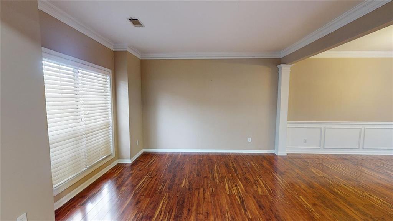
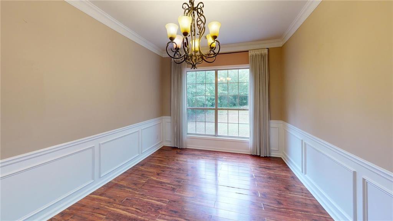
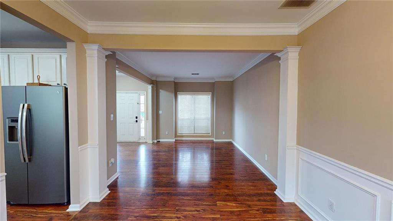
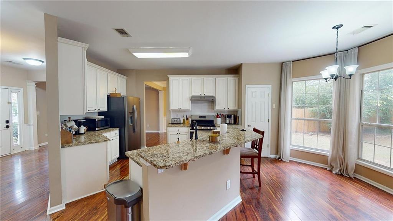
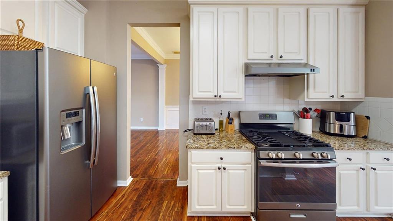
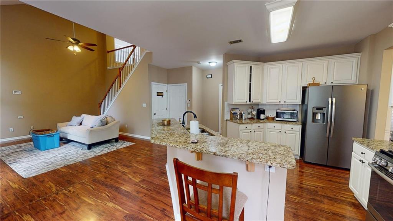
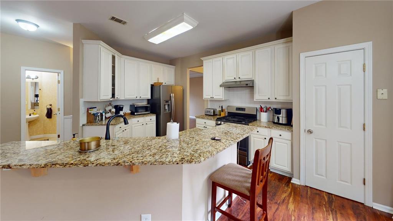
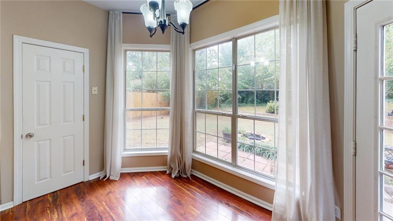
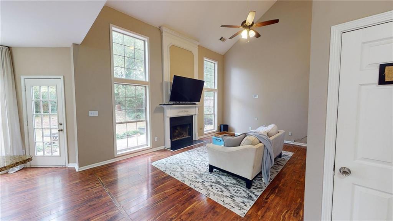
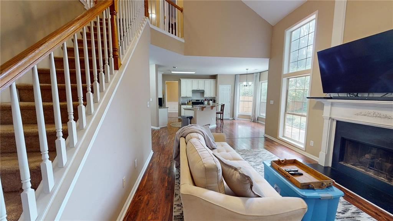
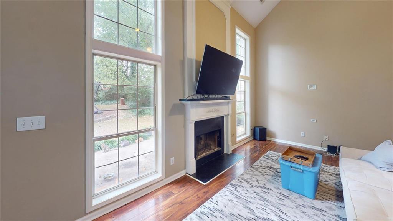
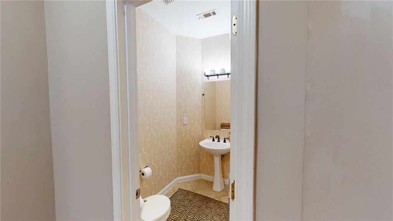
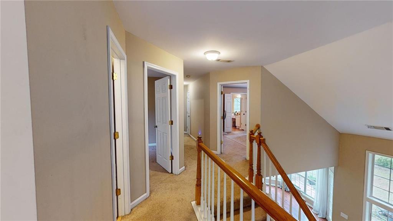
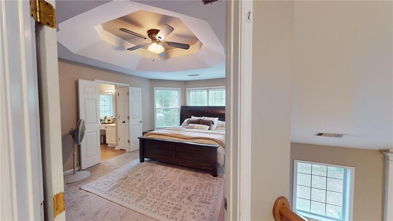
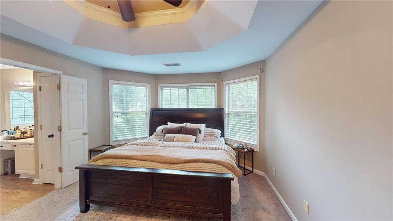
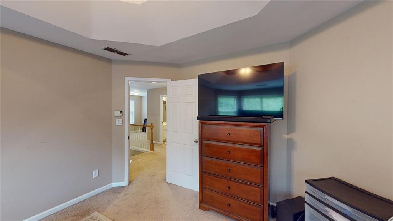
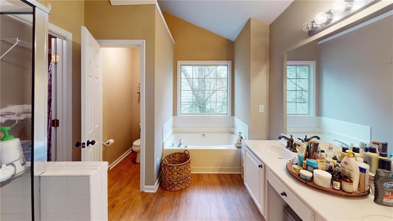
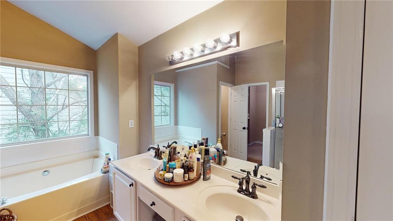
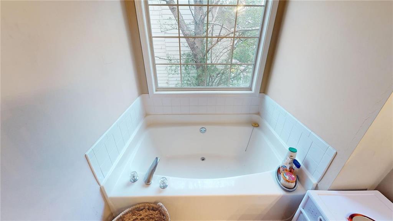
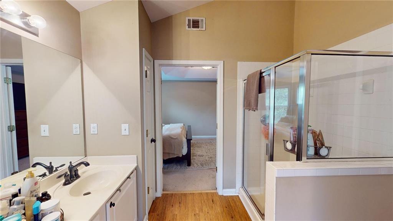
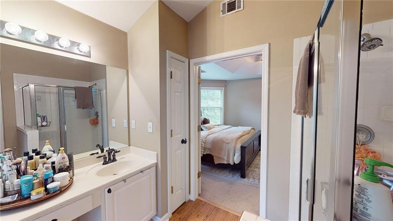
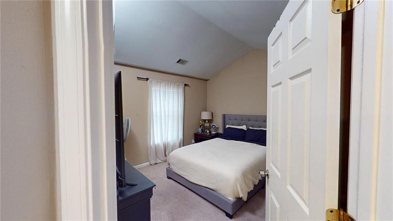
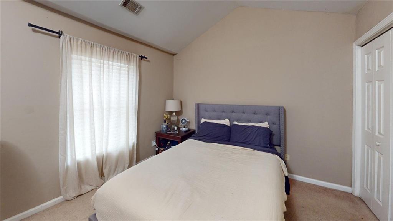
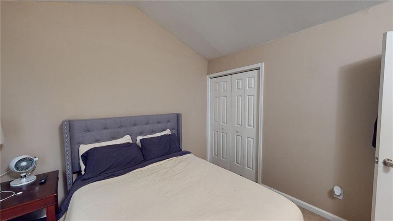
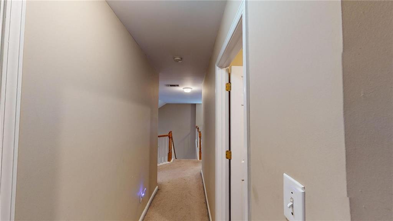
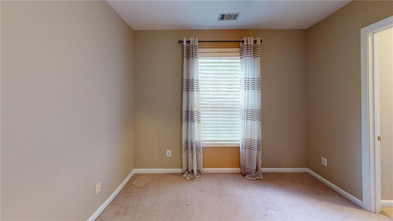
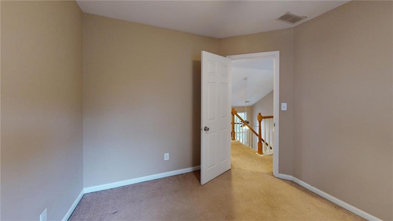
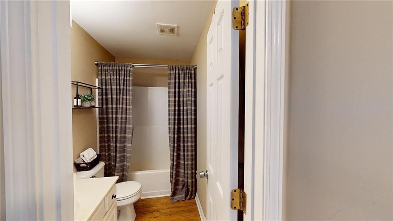
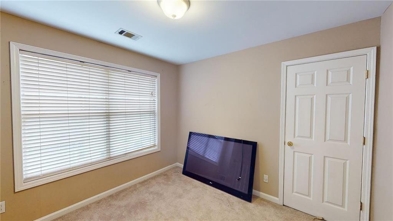
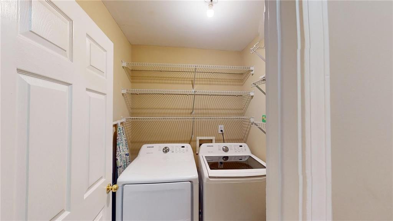
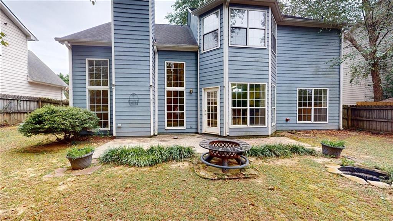
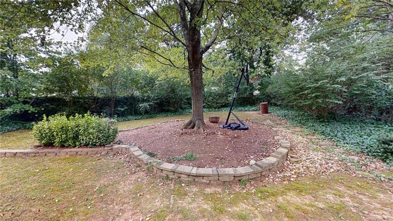
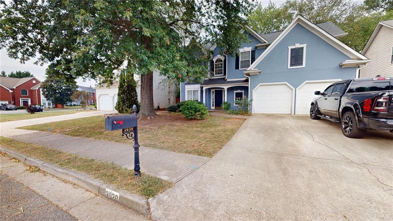
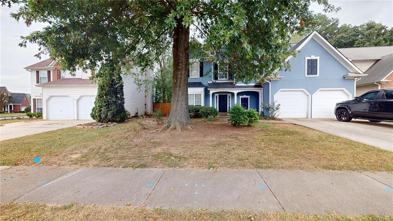
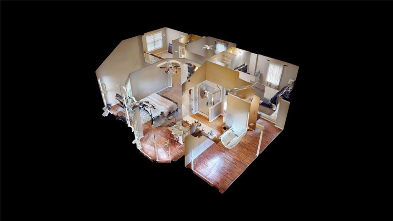
 MLS# 410091517
MLS# 410091517 