Viewing Listing MLS# 404961745
Atlanta, GA 30310
- 4Beds
- 3Full Baths
- N/AHalf Baths
- N/A SqFt
- 2018Year Built
- 0.00Acres
- MLS# 404961745
- Rental
- Single Family Residence
- Active
- Approx Time on Market1 month, 24 days
- AreaN/A
- CountyFulton - GA
- Subdivision West End
Overview
Stunning 4-bedroom, 3-bath home located in the West End. Two large rocking chair front porches - one conveniently off an oversized master suite; and the other off the main living area. Open concept living means you can prepare a meal from the kitchen in full view of the dining space and great room living area. Custom kitchen with a view to the main living space features white cabinets, granite counters, tile backsplash, stainless steel appliances and a large island. There is also a bedroom on the main; ideal if someone at home prefers one-level living. Walk upstairs to a generously sized landing that could be used as an office. Also three large bedrooms, two baths, and the laundry room. Enjoy the outdoors either off the two porches, or from the back deck. The deck overlooks a level backyard - great for entertaining! Just a short distance from restaurants, shops, and the Westside Beltline. Easy access to I-20 for any needed commuting. Unfurnished/furnished options are available; please call the office to inquire. This home accepts pets on a case by case basis with a non-refundable pet fee. Available now!
Association Fees / Info
Hoa: No
Community Features: Near Beltline, Near Public Transport, Near Schools, Near Shopping, Near Trails/Greenway, Park
Pets Allowed: Call
Bathroom Info
Main Bathroom Level: 1
Total Baths: 3.00
Fullbaths: 3
Room Bedroom Features: Oversized Master
Bedroom Info
Beds: 4
Building Info
Habitable Residence: No
Business Info
Equipment: None
Exterior Features
Fence: None
Patio and Porch: Covered, Deck, Front Porch
Exterior Features: Balcony, Private Entrance
Road Surface Type: Asphalt
Pool Private: No
County: Fulton - GA
Acres: 0.00
Pool Desc: None
Fees / Restrictions
Financial
Original Price: $3,495
Owner Financing: No
Garage / Parking
Parking Features: Driveway, Kitchen Level, Level Driveway
Green / Env Info
Handicap
Accessibility Features: None
Interior Features
Security Ftr: Smoke Detector(s)
Fireplace Features: None
Levels: Two
Appliances: Dishwasher, Dryer, Electric Range, Electric Water Heater, Microwave, Refrigerator, Washer
Laundry Features: Laundry Room, Upper Level
Interior Features: High Ceilings 9 ft Main, High Speed Internet, Walk-In Closet(s)
Flooring: Carpet, Vinyl
Spa Features: None
Lot Info
Lot Size Source: Not Available
Lot Features: Level
Lot Size: x
Misc
Property Attached: No
Home Warranty: No
Other
Other Structures: None
Property Info
Construction Materials: Cement Siding
Year Built: 2,018
Date Available: 2024-09-16T00:00:00
Furnished: Nego
Roof: Composition
Property Type: Residential Lease
Style: Bungalow, Traditional
Rental Info
Land Lease: No
Expense Tenant: Cable TV, Electricity, Gas, Grounds Care, Pest Control, Security, Telephone, Trash Collection, Water
Lease Term: 12 Months
Room Info
Kitchen Features: Breakfast Bar, Cabinets White, Kitchen Island, Pantry, Stone Counters, View to Family Room
Room Master Bathroom Features: Double Vanity,Tub/Shower Combo
Room Dining Room Features: Great Room,Open Concept
Sqft Info
Building Area Source: Not Available
Tax Info
Tax Parcel Letter: 14-0139-0003-094-5
Unit Info
Utilities / Hvac
Cool System: Ceiling Fan(s), Central Air
Heating: Heat Pump
Utilities: Cable Available, Electricity Available, Sewer Available, Water Available
Waterfront / Water
Water Body Name: None
Waterfront Features: None
Schools
Elem: Tuskegee Airman Global Academy
Middle: Herman J. Russell West End Academy
High: Booker T. Washington
Directions
GPSListing Provided courtesy of Omyra, Inc.
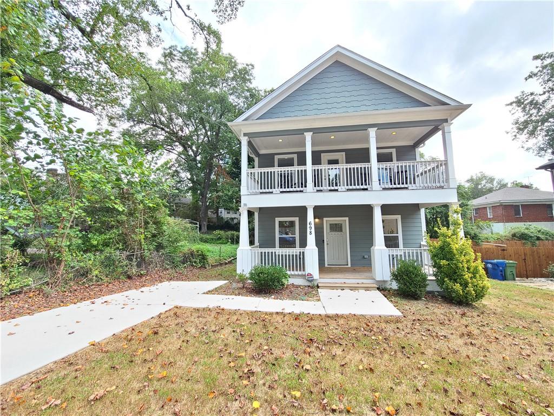
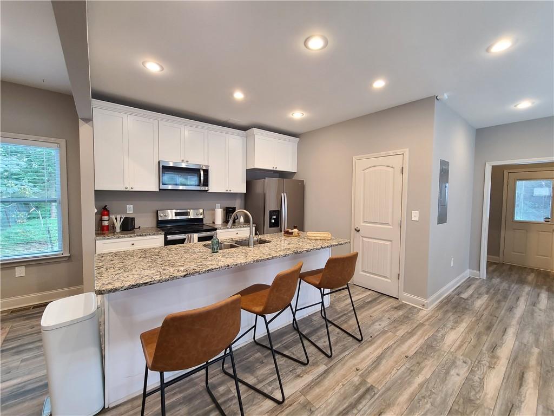
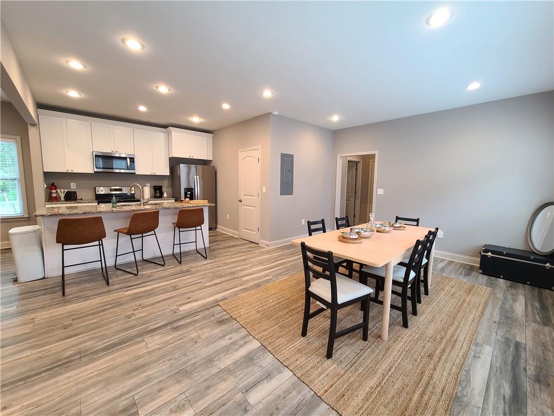
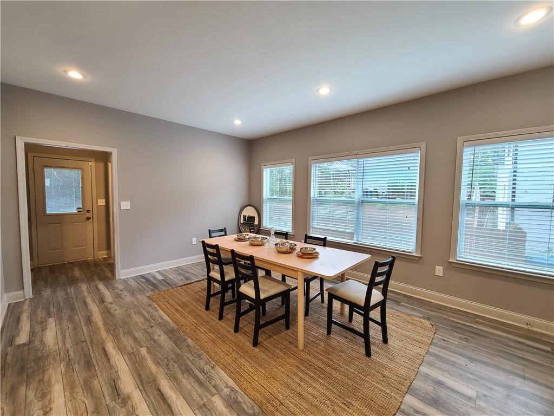
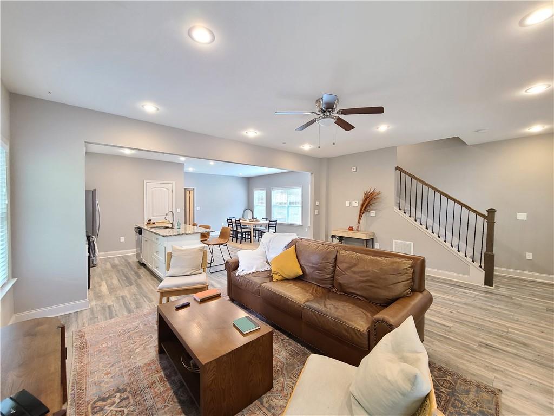
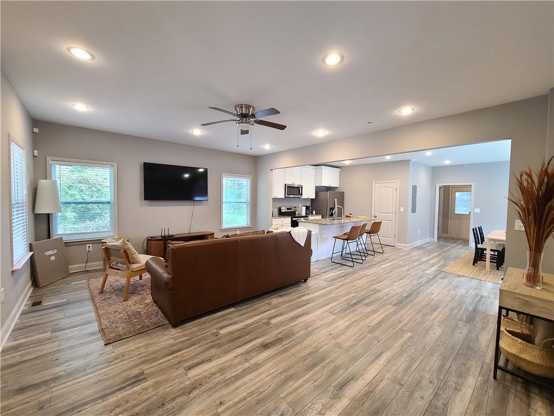
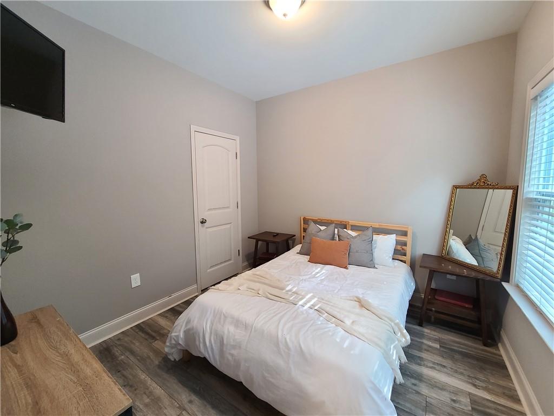
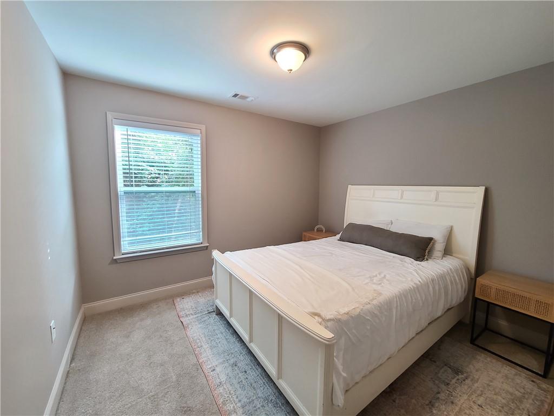
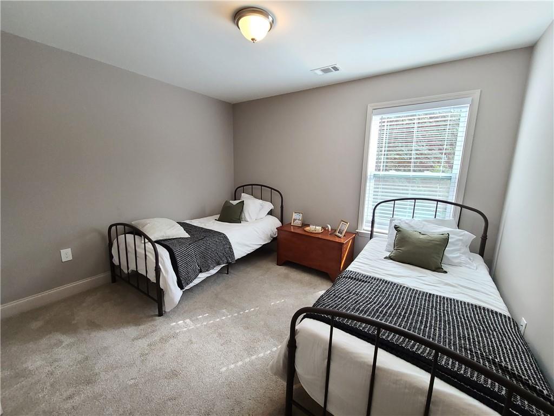
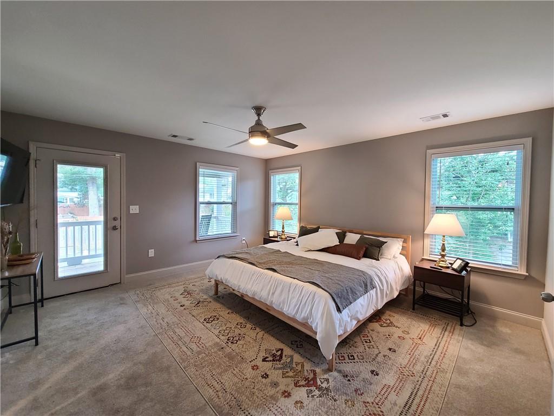
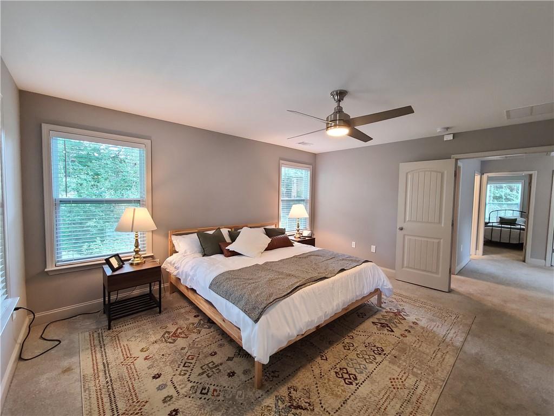
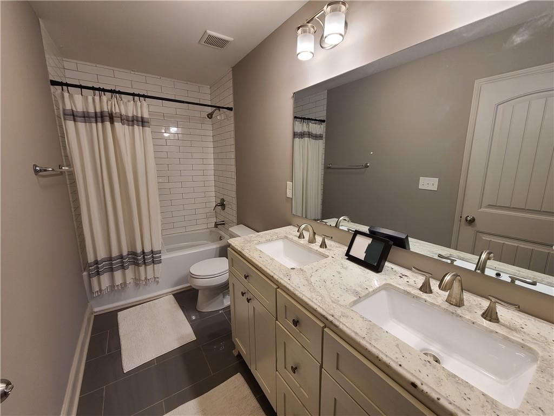
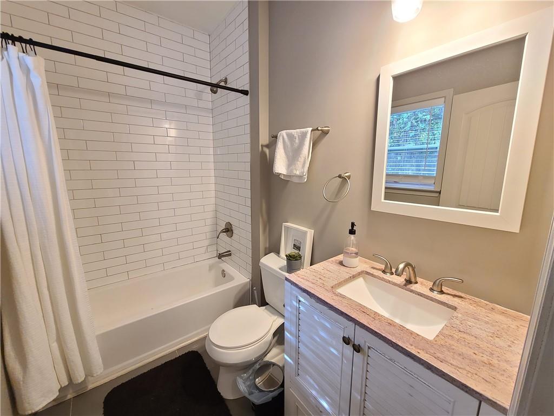
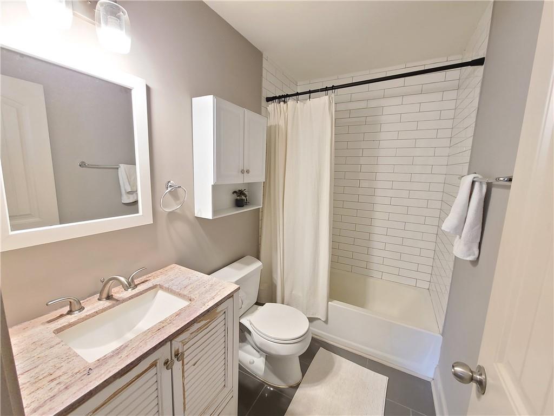
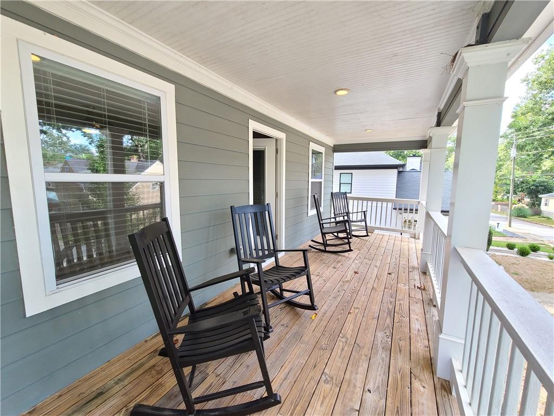
 MLS# 411072999
MLS# 411072999