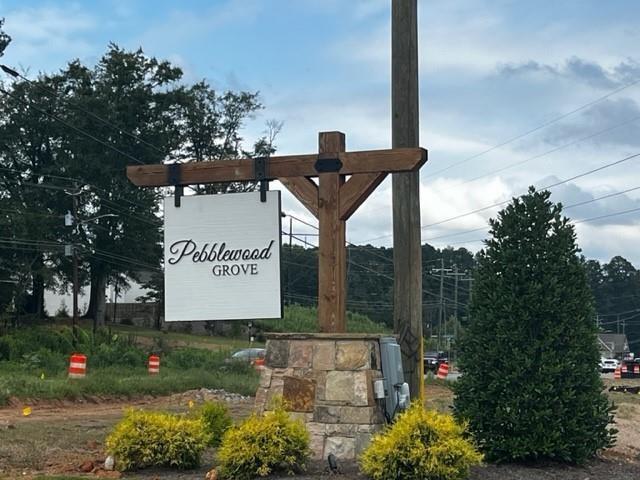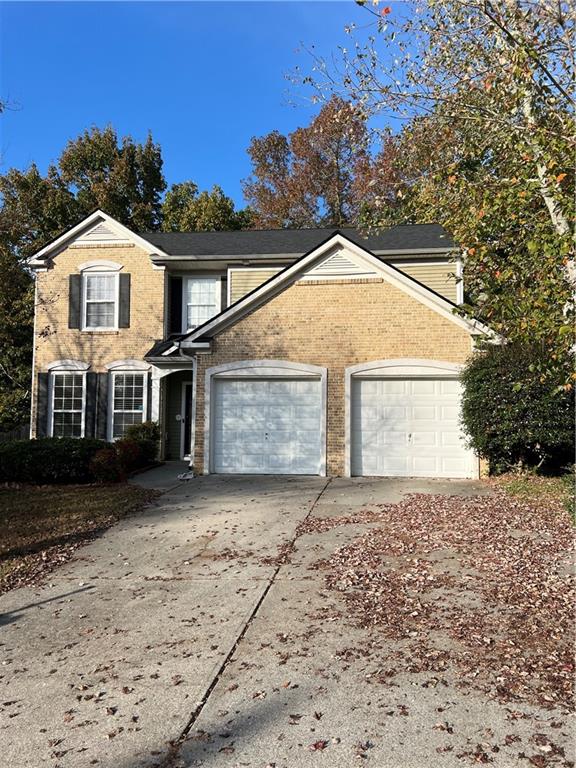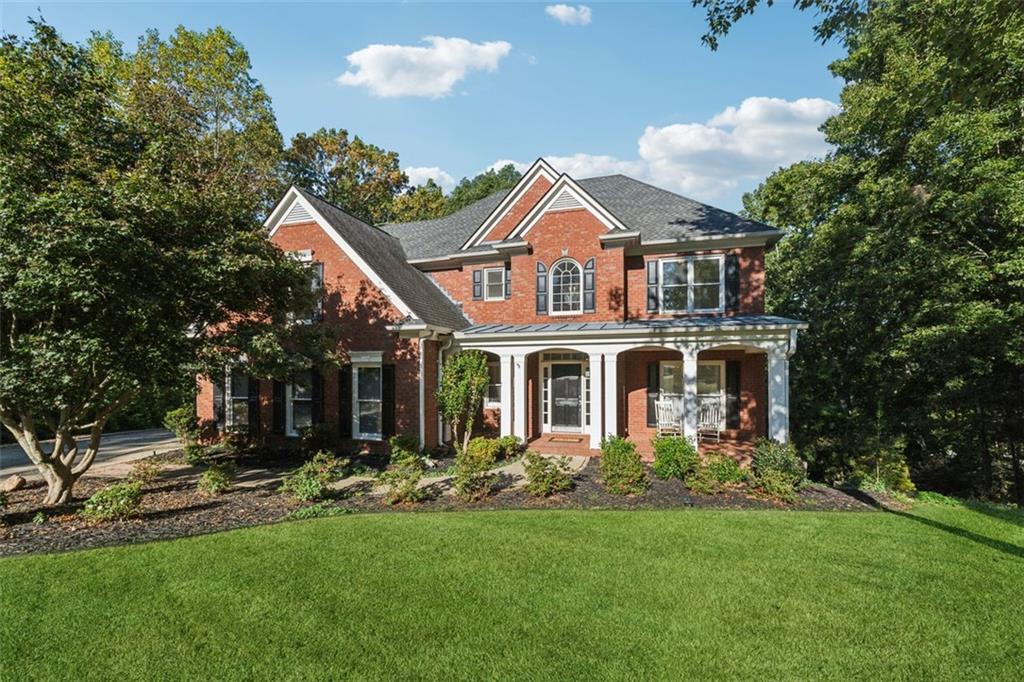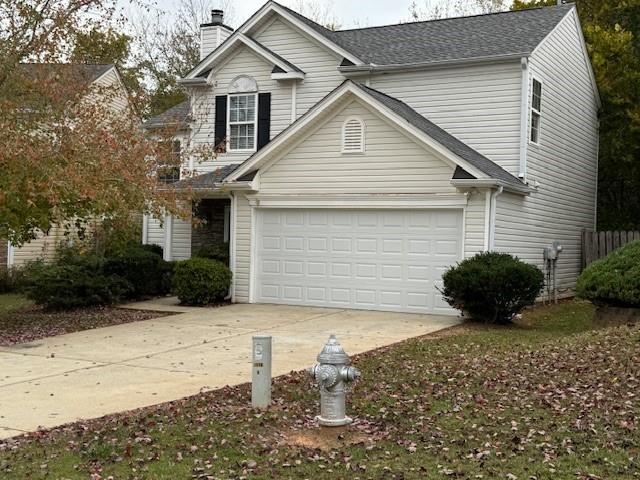Viewing Listing MLS# 404880689
Canton, GA 30114
- 3Beds
- 2Full Baths
- N/AHalf Baths
- N/A SqFt
- 2002Year Built
- 0.40Acres
- MLS# 404880689
- Rental
- Single Family Residence
- Active
- Approx Time on Market1 month, 27 days
- AreaN/A
- CountyCherokee - GA
- Subdivision Bridgemill
Overview
This beautiful up-dated one level home is ready to move in. Step less Ranch with light gray cabinets, quarts countertops, with eat-in breakfast area that overlooks family room with fire place. The formal dining room is adjacent to Family room. Hardwood floors throughout the main level. Enter the Master suite with double tray ceiling and tons of closet space for both his and hers closets. Master bath with frameless glass shower, double vanities. You will Enjoy this beautiful, immaculate backyard with patio with pergola, lights in place, lush green grass, perfect for relaxation or for entertaining, and an adorable storage shedBridgeMill offers AN ALA CARTE amenities with 2 acre swim center, a fitness center, tennis courts, golf and country club, volleyball courts, putt-putt, playground and onsite restaurant and pro shop. These are NOT included in the regular HOA fee. PLEASE NOTE: PETS ARE NEGOTIABLE AND WILL REQUIRE A PET DEPOST IF ACCEPTED, depending on type and number of pets.
Association Fees / Info
Hoa: No
Community Features: Near Schools, Sidewalks, Street Lights
Pets Allowed: Call
Bathroom Info
Main Bathroom Level: 2
Total Baths: 2.00
Fullbaths: 2
Room Bedroom Features: Master on Main
Bedroom Info
Beds: 3
Building Info
Habitable Residence: No
Business Info
Equipment: None
Exterior Features
Fence: None
Patio and Porch: Patio
Exterior Features: Lighting, Rain Gutters
Road Surface Type: Asphalt
Pool Private: No
County: Cherokee - GA
Acres: 0.40
Pool Desc: None
Fees / Restrictions
Financial
Original Price: $2,750
Owner Financing: No
Garage / Parking
Parking Features: Garage, Garage Door Opener, Garage Faces Front, Kitchen Level, Level Driveway
Green / Env Info
Handicap
Accessibility Features: None
Interior Features
Security Ftr: Smoke Detector(s)
Fireplace Features: Factory Built, Family Room, Gas Log
Levels: One
Appliances: Dishwasher, Disposal, Dryer, Gas Range, Gas Water Heater, Microwave, Refrigerator, Washer
Laundry Features: Laundry Room, Main Level
Interior Features: Double Vanity, Entrance Foyer, Tray Ceiling(s), Walk-In Closet(s)
Flooring: Hardwood, Laminate
Spa Features: None
Lot Info
Lot Size Source: Estimated
Lot Features: Back Yard, Front Yard, Landscaped, Level
Lot Size: 00x00x00
Misc
Property Attached: No
Home Warranty: No
Other
Other Structures: Shed(s)
Property Info
Construction Materials: Cement Siding
Year Built: 2,002
Date Available: 2024-09-19T00:00:00
Furnished: Unfu
Roof: Asbestos Shingle
Property Type: Residential Lease
Style: Ranch
Rental Info
Land Lease: No
Expense Tenant: All Utilities, Cable TV, Electricity, Gas, Security, Telephone, Trash Collection, Water
Lease Term: 24 Months
Room Info
Kitchen Features: Breakfast Bar, Eat-in Kitchen, Pantry, Stone Counters, View to Family Room
Room Master Bathroom Features: Double Vanity,Separate Tub/Shower,Soaking Tub
Room Dining Room Features: Great Room
Sqft Info
Building Area Total: 1652
Building Area Source: Owner
Tax Info
Tax Parcel Letter: 15N07G-00000-302-000
Unit Info
Utilities / Hvac
Cool System: Ceiling Fan(s), Central Air, Electric
Heating: Central, Natural Gas
Utilities: Cable Available, Electricity Available, Natural Gas Available, Phone Available, Sewer Available, Underground Utilities, Water Available
Waterfront / Water
Water Body Name: None
Waterfront Features: None
Directions
575 North to Exit 11. Left on Sixes Road, right on Bells Ferry Road, then right on BridgeMill Avenue, immediate right on Woodbridge Lane. Home will be on your right.Listing Provided courtesy of Jrd Real Estate Services
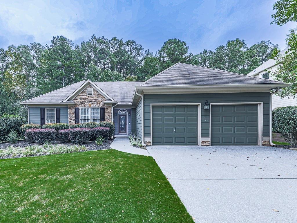
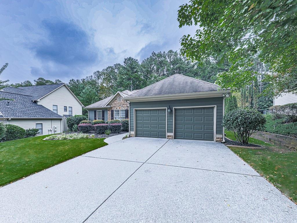
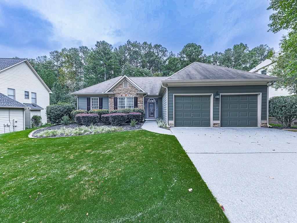
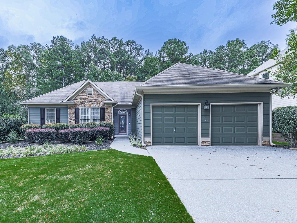
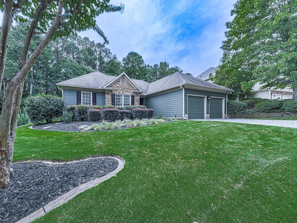
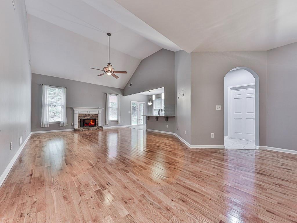
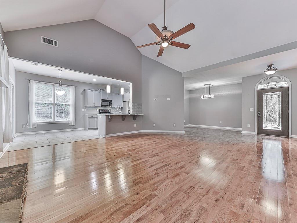
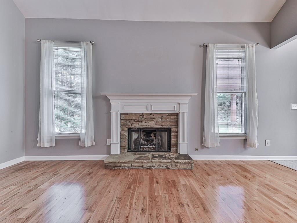
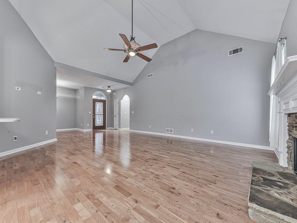
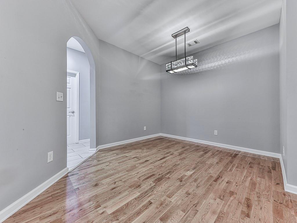
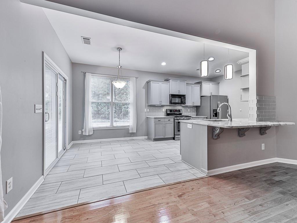
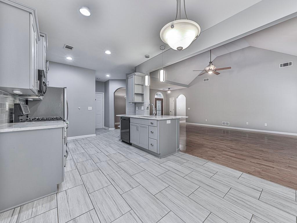
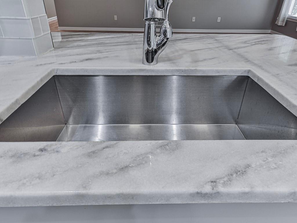
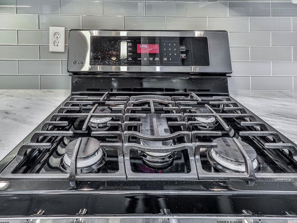
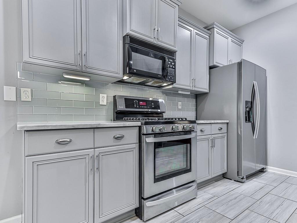
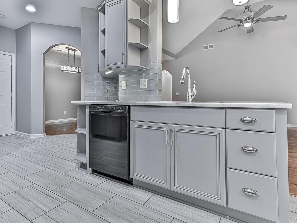
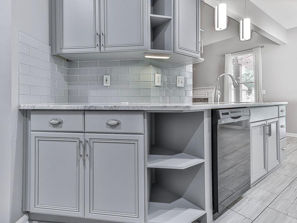
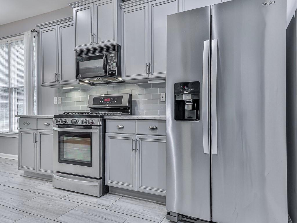
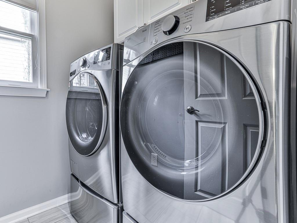
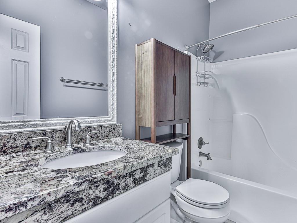
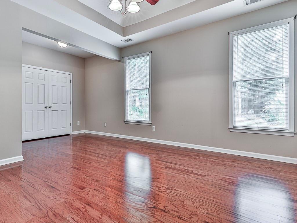
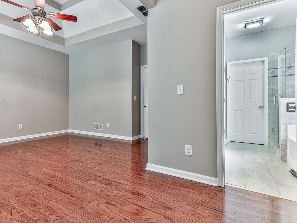
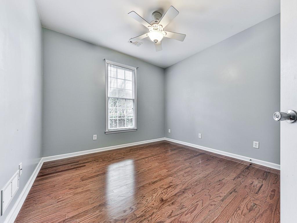
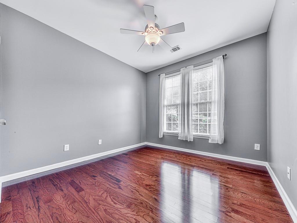
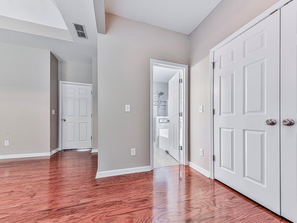
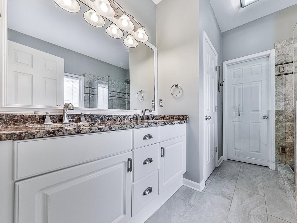
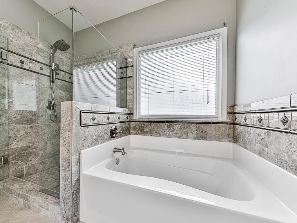
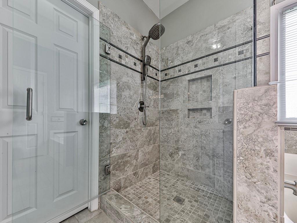
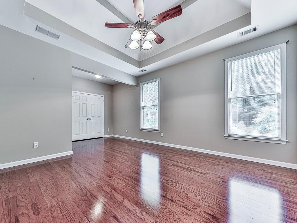
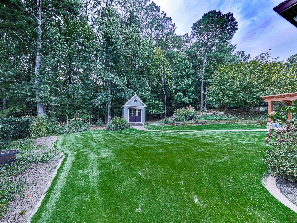
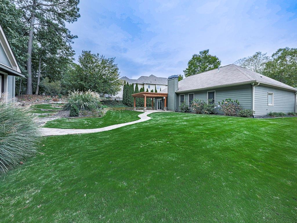
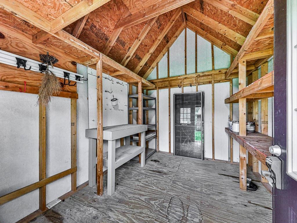
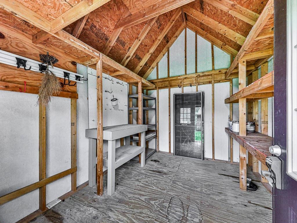
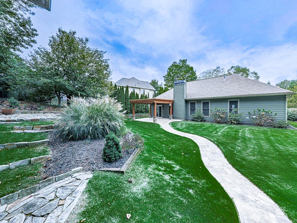
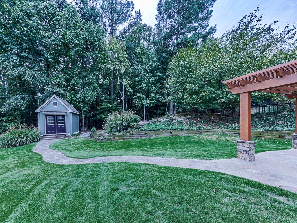
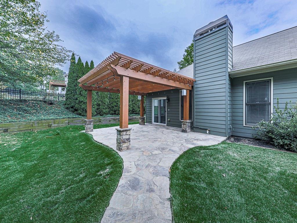
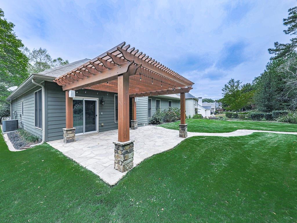
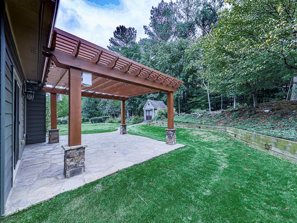
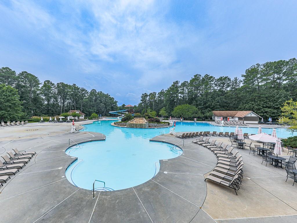
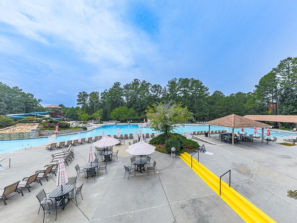
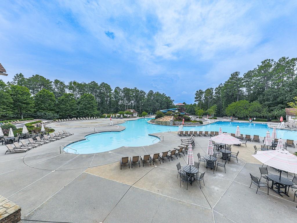
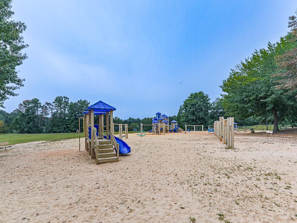
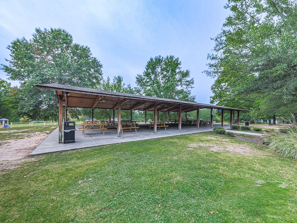
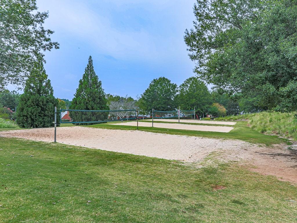
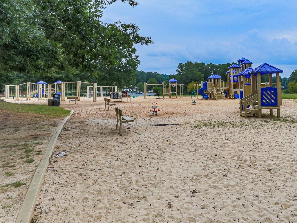
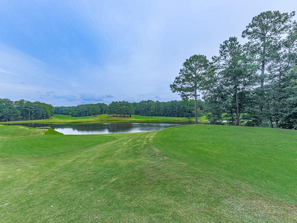
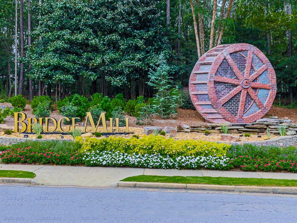
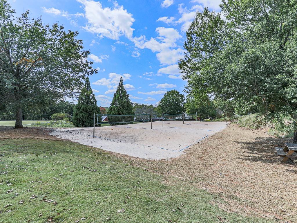
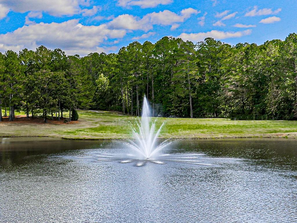
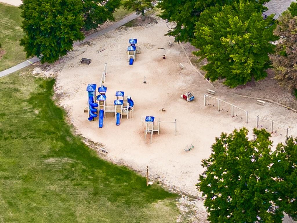
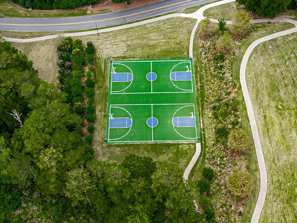
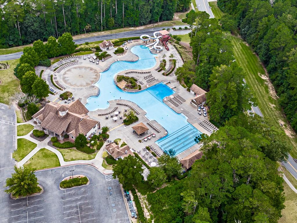
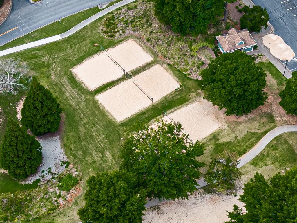
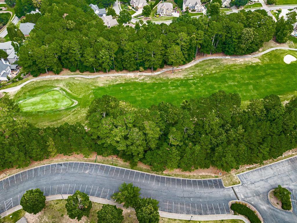
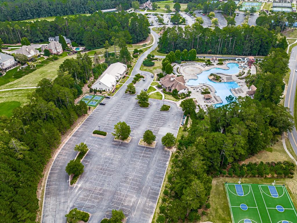
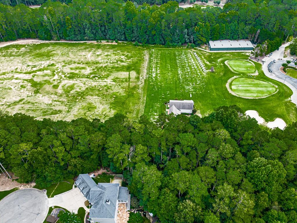
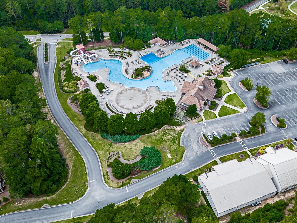
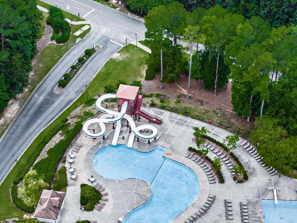
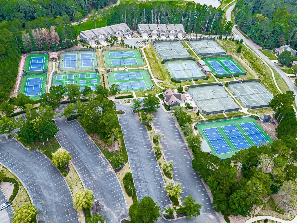
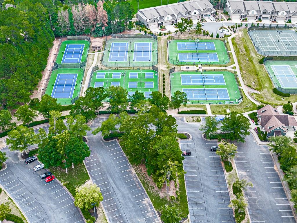
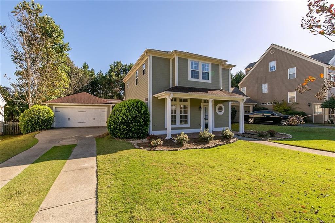
 MLS# 410824958
MLS# 410824958 