Viewing Listing MLS# 404466955
Atlanta, GA 30318
- 3Beds
- 2Full Baths
- 1Half Baths
- N/A SqFt
- 2022Year Built
- 0.00Acres
- MLS# 404466955
- Rental
- Townhouse
- Active
- Approx Time on Market1 month, 23 days
- AreaN/A
- CountyFulton - GA
- Subdivision Park Vue
Overview
Premium West Midtown LOCATION, directly across from beautiful Westside Reserve Park! Only one year old, located in a gated community. It is the Hummingbird floor plan (1362sf) Ashton Woods built. The Hummingbird features an incredible living room open to the kitchen. This plan feels more like a single-family plan due to its 2-levels, width and open feel. This gorgeous plan offers a chef's inspired kitchen with white cabinets and white quartz countertop with an incredible island overlooking the family room perfect for entertaining at the heart of the space. 9-foot ceilings on both levels. LVP flooring on main floor and carpet in bedrooms and foyer. All stainless-steel appliances and washer and dryer, powder room on the main level. One car garage with automatic door opener and has a pre-wired EV charging compatibility. The upper-level features large owners bedroom with walk-in closet and with dual vanities and walk-in shower with frameless glass door, two more spacious bedrooms, shared bathroom and laundry room. Upstairs spacious foyer makes and excellent work station. Enjoy the amenities of Park Vue with a pool, cabana and picnic area . Park Vue Community is located directly across from Westside Reserved Park for relaxing days in the greenspace, walking and biking trials and covered picnic spaces that is great for people who love the outdoors and want a place to have fun with their pets. Currently tenant occupied, available September 18th.
Association Fees / Info
Hoa: No
Community Features: Clubhouse, Gated, Homeowners Assoc, Near Trails/Greenway, Pool, Street Lights, Near Schools, Near Shopping, Barbecue, Near Beltline
Pets Allowed: Call
Bathroom Info
Halfbaths: 1
Total Baths: 3.00
Fullbaths: 2
Room Bedroom Features: Split Bedroom Plan
Bedroom Info
Beds: 3
Building Info
Habitable Residence: No
Business Info
Equipment: None
Exterior Features
Fence: None
Patio and Porch: Front Porch, Rear Porch
Exterior Features: Lighting
Road Surface Type: Asphalt
Pool Private: No
County: Fulton - GA
Acres: 0.00
Pool Desc: None
Fees / Restrictions
Financial
Original Price: $2,700
Owner Financing: No
Garage / Parking
Parking Features: Attached, Garage Door Opener, Driveway, Garage, Level Driveway
Green / Env Info
Handicap
Accessibility Features: None
Interior Features
Security Ftr: Carbon Monoxide Detector(s), Fire Alarm, Security Gate
Fireplace Features: None
Levels: Two
Appliances: Dishwasher, Dryer, Electric Range, Electric Water Heater, Refrigerator, Disposal, Microwave, Gas Cooktop, Washer
Laundry Features: Laundry Closet
Interior Features: High Ceilings 9 ft Main, High Ceilings 9 ft Upper, Disappearing Attic Stairs, Entrance Foyer
Flooring: Carpet
Spa Features: None
Lot Info
Lot Size Source: Not Available
Lot Features: Back Yard, Level, Landscaped
Misc
Property Attached: No
Home Warranty: No
Other
Other Structures: None
Property Info
Construction Materials: Cement Siding
Year Built: 2,022
Date Available: 2024-10-15T00:00:00
Furnished: Unfu
Roof: Shingle
Property Type: Residential Lease
Style: Contemporary
Rental Info
Land Lease: No
Expense Tenant: Electricity, Gas, Water
Lease Term: 12 Months
Room Info
Kitchen Features: Kitchen Island, Pantry, Stone Counters, View to Family Room, Cabinets Other
Room Master Bathroom Features: Double Vanity,Shower Only
Room Dining Room Features: Great Room,Open Concept
Sqft Info
Building Area Total: 1360
Building Area Source: Builder
Tax Info
Tax Parcel Letter: NA
Unit Info
Utilities / Hvac
Cool System: Central Air, Heat Pump
Heating: Central, Electric
Utilities: Electricity Available, Sewer Available, Underground Utilities, Water Available
Waterfront / Water
Water Body Name: None
Waterfront Features: None
Schools
Elem: William M.boyd
Middle: John Lewis Invictus Academy/harper-Archer
High: Frederick Douglass
Directions
GPS Friendly. From Downtown, take I75-I85 N, take 10th St (exit 250), turn Left onto 10th St, turn Left onto Brady Ave NW, sharp Right onto West Marietta St NW, turn Left onto Johnson Rd NW, turn Right onto Frst Grv Ln NW into Park Vue Community, turn Left onto Layton Ln NW, turn left Albert Ln NW, Right Florence Run.Listing Provided courtesy of Re/max Premier
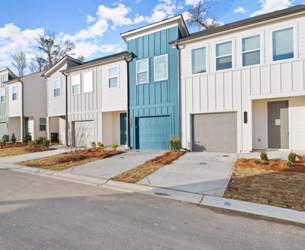
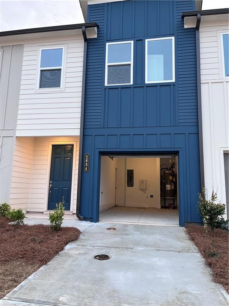
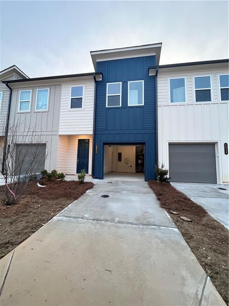
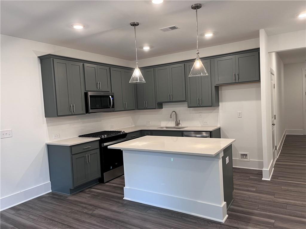
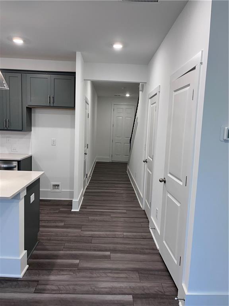
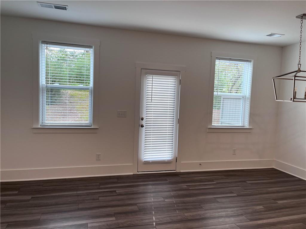
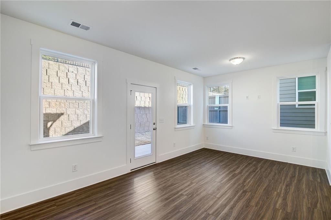
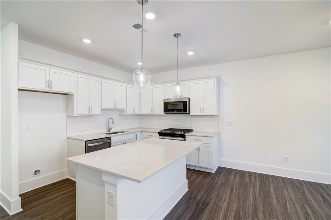
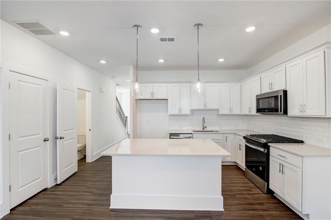
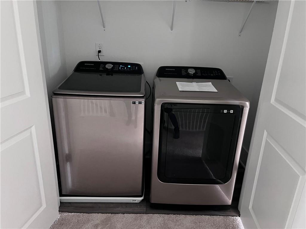
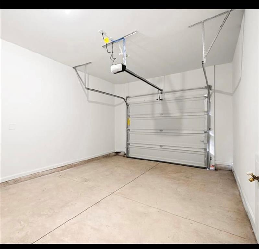
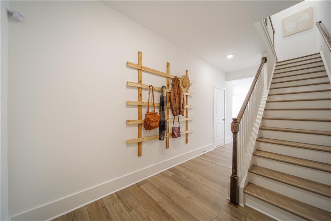
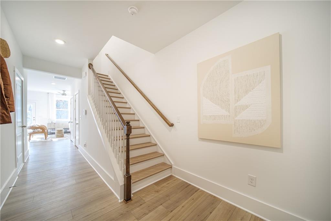
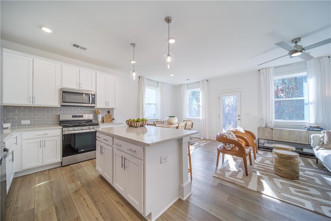
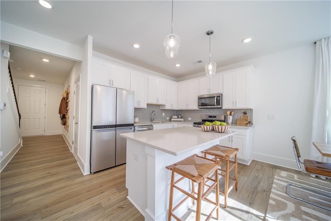
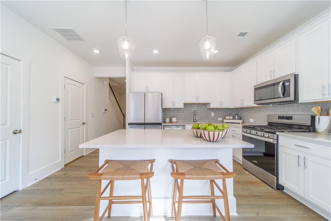
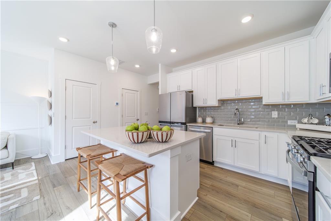
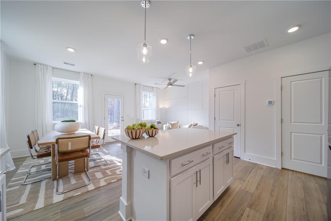
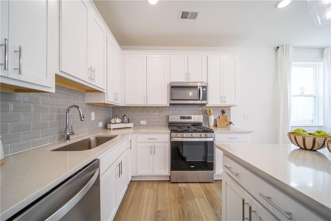
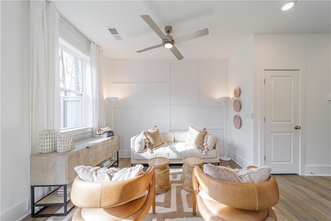
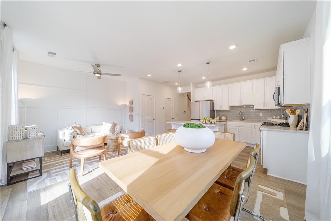
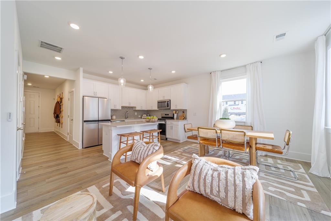
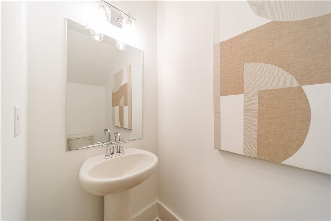
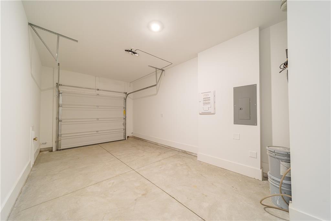
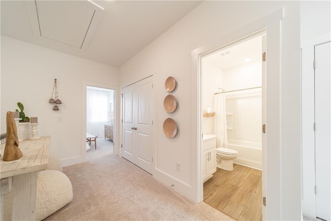
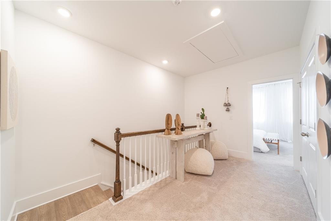
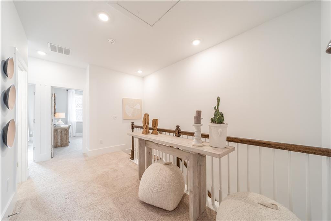
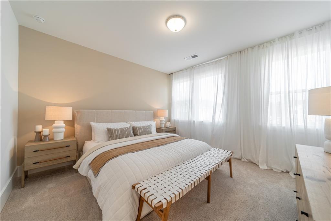
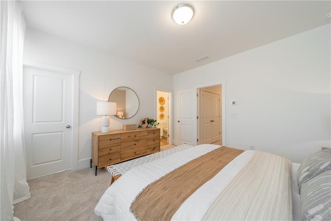
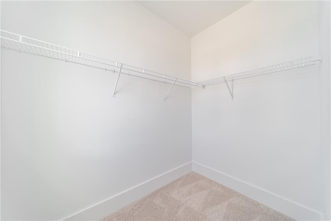
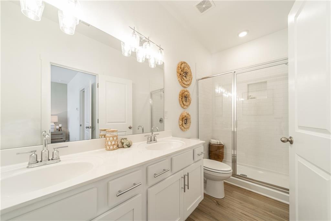
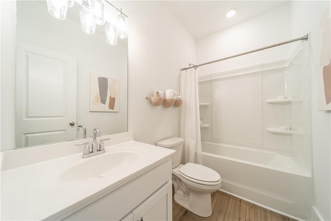
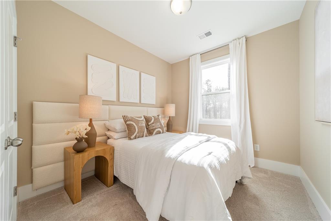
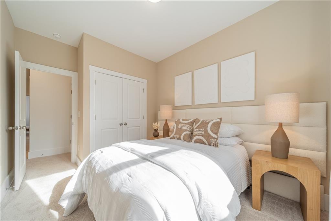
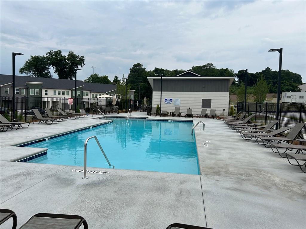
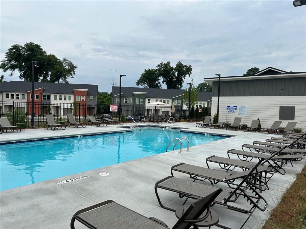
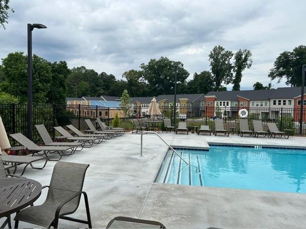
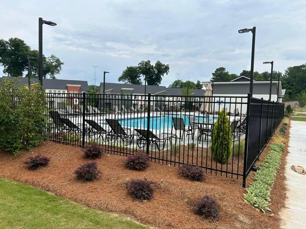
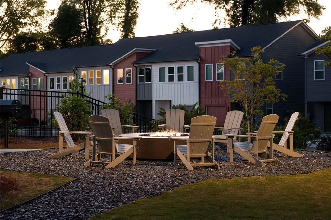
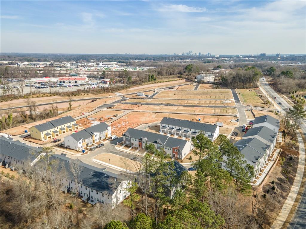
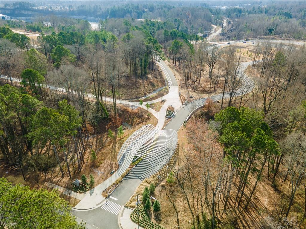
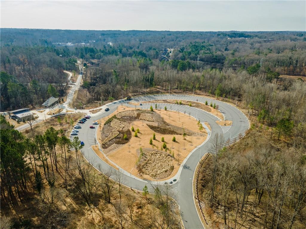
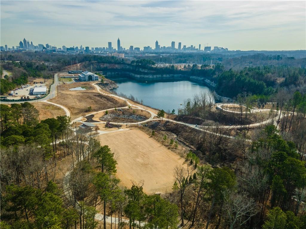
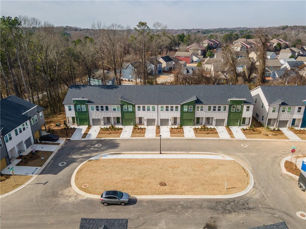
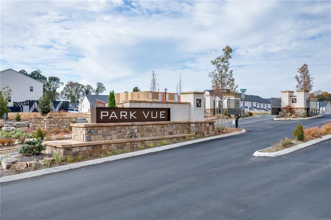
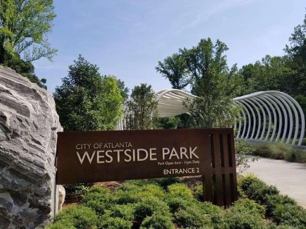
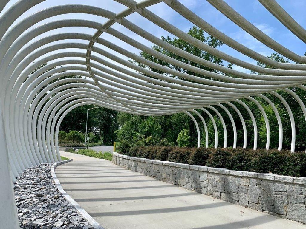
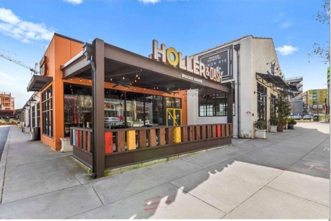
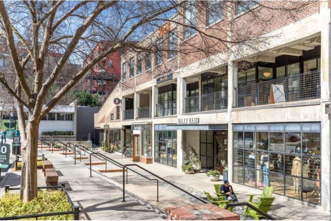
 MLS# 410543553
MLS# 410543553