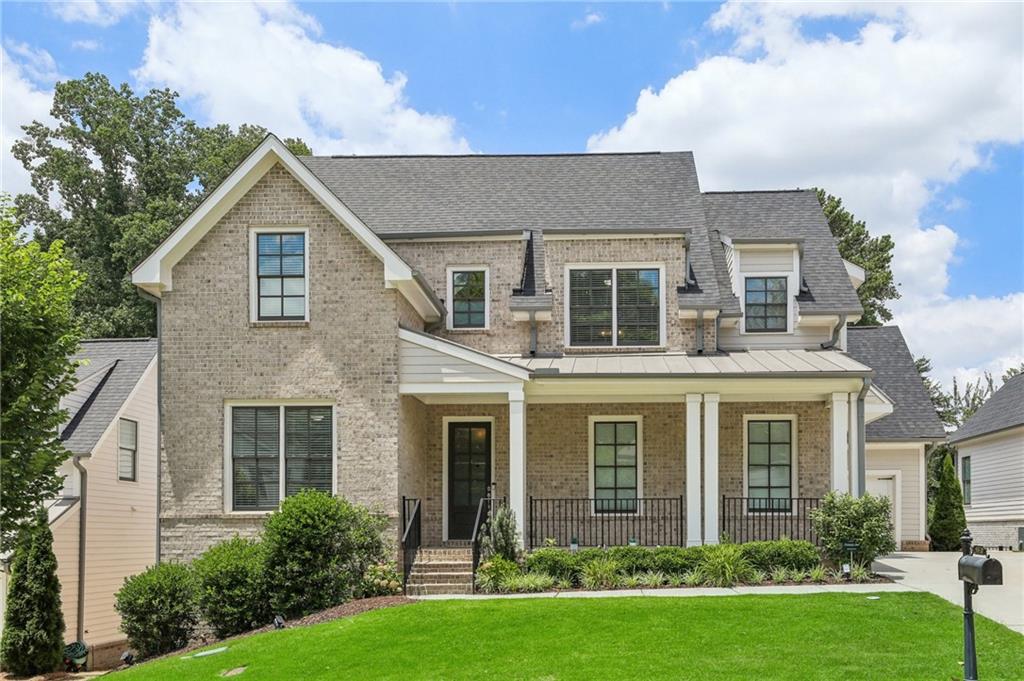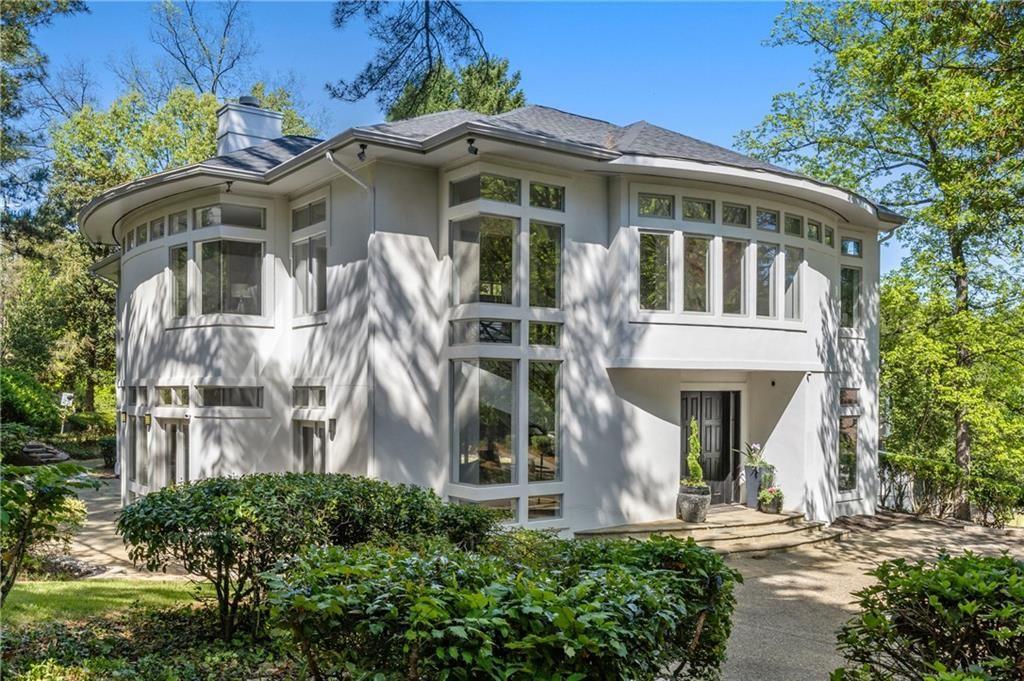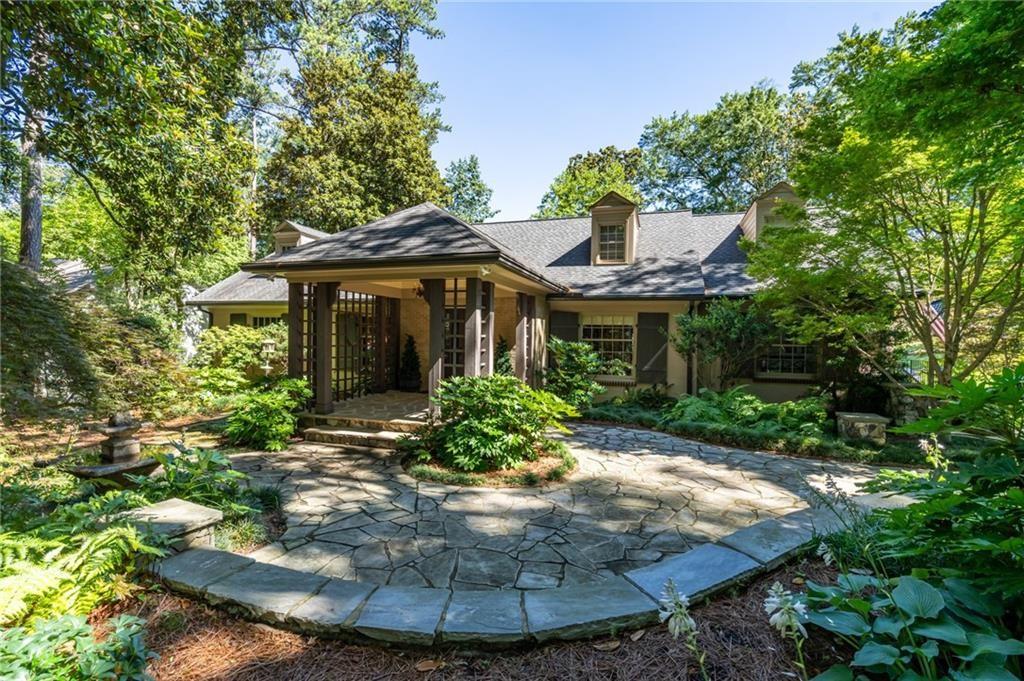Viewing Listing MLS# 404343666
Atlanta, GA 30319
- 5Beds
- 4Full Baths
- N/AHalf Baths
- N/A SqFt
- 2005Year Built
- 0.10Acres
- MLS# 404343666
- Rental
- Single Family Residence
- Active
- Approx Time on Market1 month, 26 days
- AreaN/A
- CountyDekalb - GA
- Subdivision Brookhaven Heights
Overview
Impeccable craftsman home located in the highly sought-after Brookhaven Heights, Ashford ParkElementary, Five bedrooms and Four Baths, Open concept gourmet chef's kitchen with a large islandwith plenty of extra storage, granite countertops, wood cabinets and brand new refrigerator anddishwasher, Family room with built-ins surrounding the fireplace, Open concept dining room withroom for 12, Large master bedroom with trey ceilings & custom closet. Two secondary largebedrooms & a loft space with built-ins, perfect for a library sitting room. Laundry room with built-ins.Full finished basement with family room, full bath, bedroom and bonus playroom, new LVTwaterproof flooring and tons of closets for storage, Fenced in Backyard.
Association Fees / Info
Hoa: No
Community Features: Near Public Transport, Near Schools, Near Shopping
Pets Allowed: Call
Bathroom Info
Main Bathroom Level: 1
Total Baths: 4.00
Fullbaths: 4
Room Bedroom Features: Oversized Master
Bedroom Info
Beds: 5
Building Info
Habitable Residence: No
Business Info
Equipment: None
Exterior Features
Fence: Fenced
Patio and Porch: Deck, Front Porch
Exterior Features: Other
Road Surface Type: Paved
Pool Private: No
County: Dekalb - GA
Acres: 0.10
Pool Desc: None
Fees / Restrictions
Financial
Original Price: $5,500
Owner Financing: No
Garage / Parking
Parking Features: Garage, Garage Door Opener, Garage Faces Front, Kitchen Level
Green / Env Info
Handicap
Accessibility Features: None
Interior Features
Security Ftr: None
Fireplace Features: Gas Log, Gas Starter
Levels: Three Or More
Appliances: Dryer, Refrigerator, Washer
Laundry Features: Laundry Room, Upper Level
Interior Features: Double Vanity, High Ceilings 9 ft Lower, High Ceilings 10 ft Main, High Ceilings 10 ft Upper
Flooring: Carpet, Other
Spa Features: None
Lot Info
Lot Size Source: Public Records
Lot Features: Level
Lot Size: 163 x 100
Misc
Property Attached: No
Home Warranty: No
Other
Other Structures: None
Property Info
Construction Materials: Wood Siding
Year Built: 2,005
Date Available: 2024-11-01T00:00:00
Furnished: Unfu
Roof: Shingle
Property Type: Residential Lease
Style: Traditional
Rental Info
Land Lease: No
Expense Tenant: All Utilities
Lease Term: 12 Months
Room Info
Kitchen Features: Breakfast Bar, Kitchen Island, Stone Counters
Room Master Bathroom Features: Double Vanity,Separate Tub/Shower,Soaking Tub
Room Dining Room Features: Open Concept,Separate Dining Room
Sqft Info
Building Area Total: 4101
Building Area Source: Owner
Tax Info
Tax Parcel Letter: 18-239-10-011
Unit Info
Utilities / Hvac
Cool System: Central Air
Heating: Central
Utilities: Cable Available, Electricity Available, Sewer Available, Water Available
Waterfront / Water
Water Body Name: None
Waterfront Features: None
Directions
Please GPS.Listing Provided courtesy of Compass
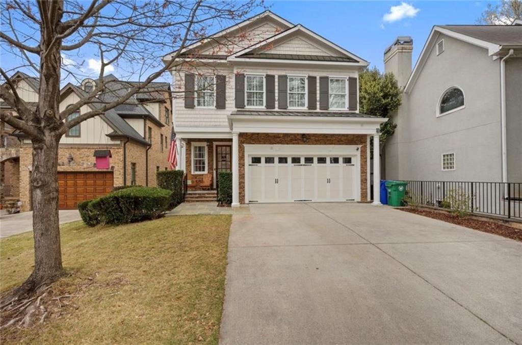
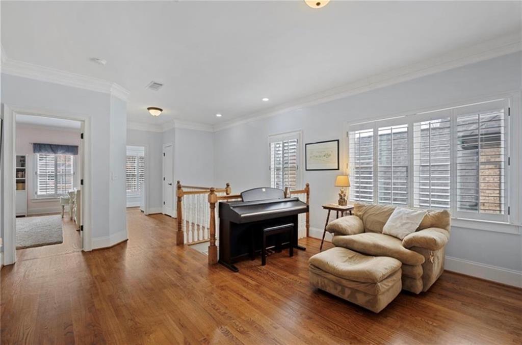
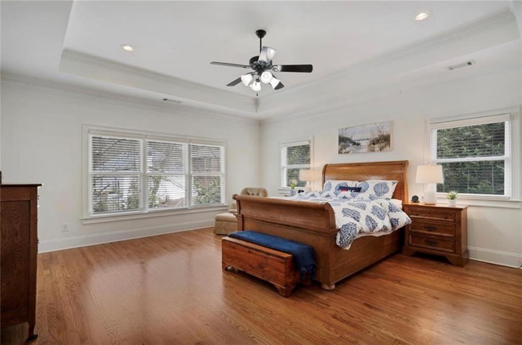
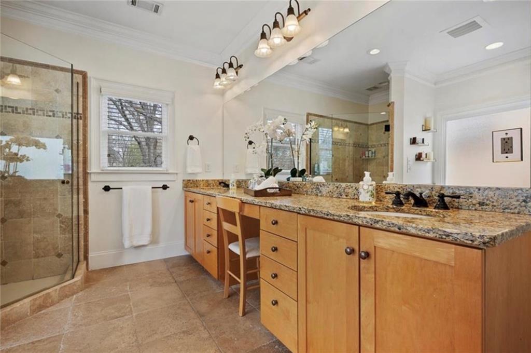
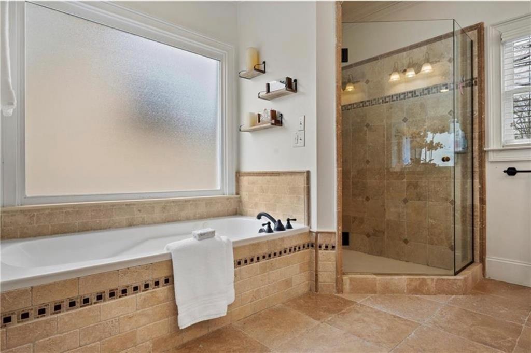
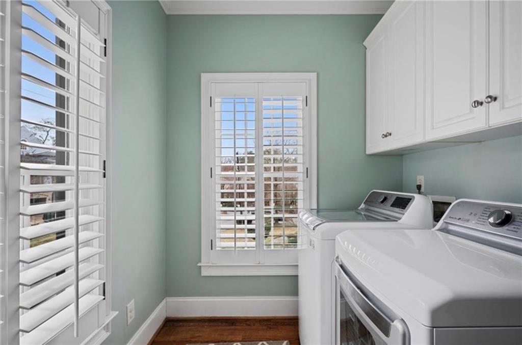
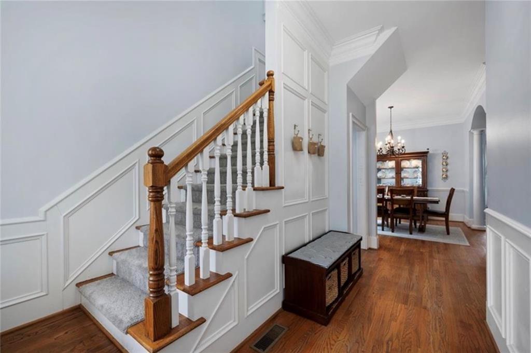
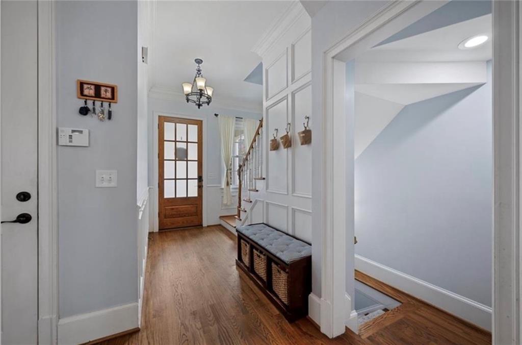
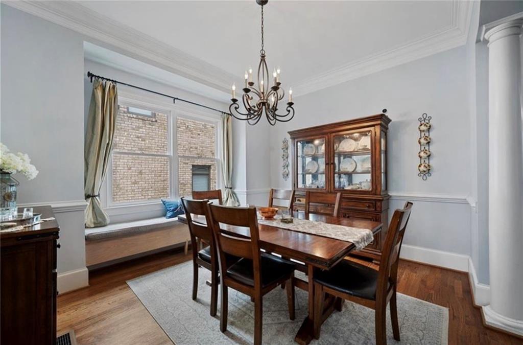
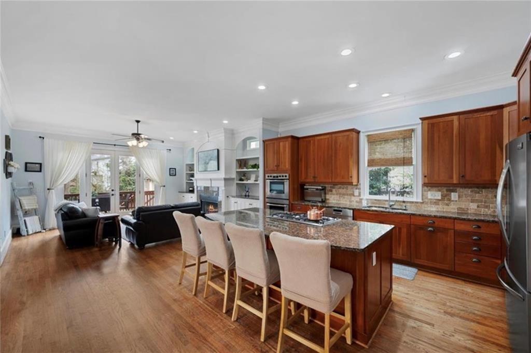
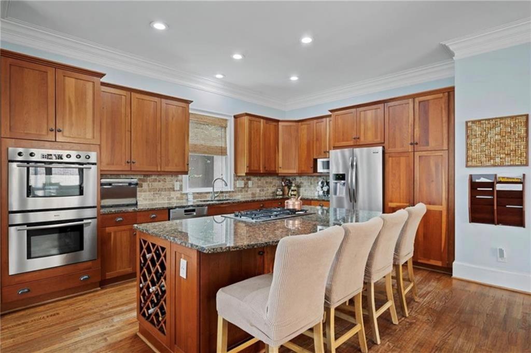
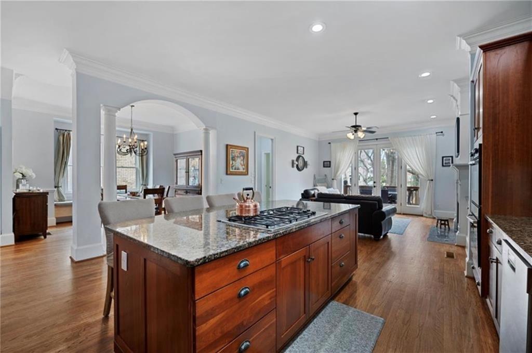
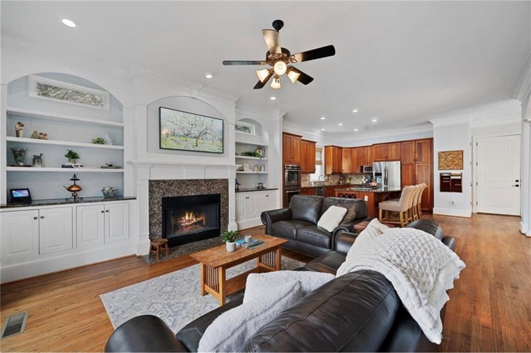
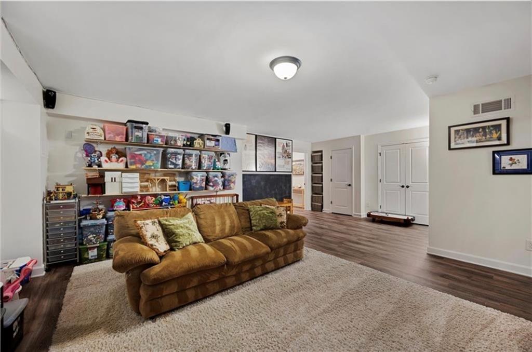
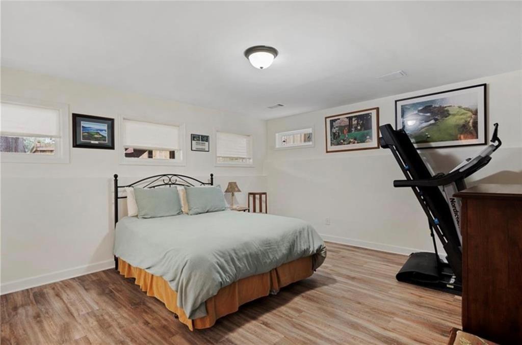
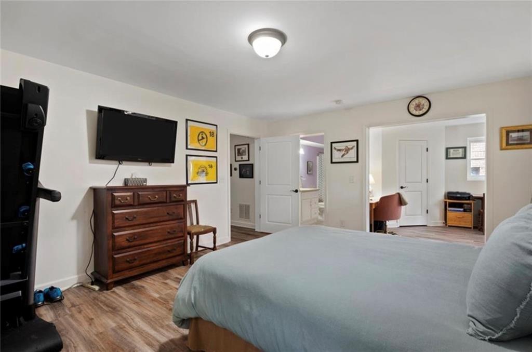
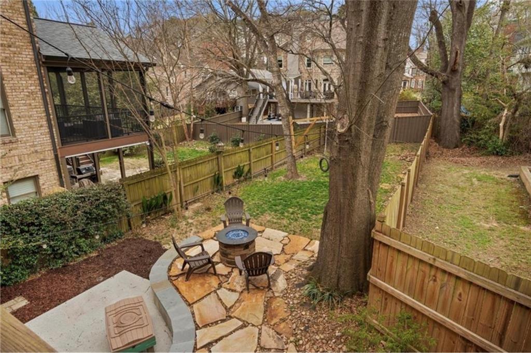
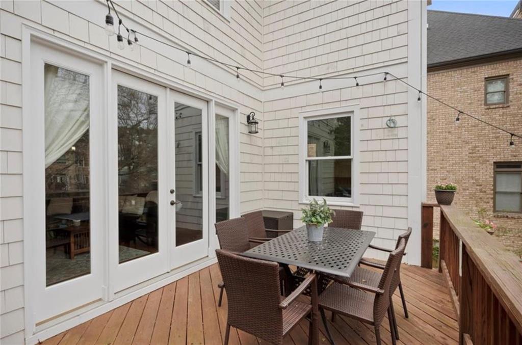
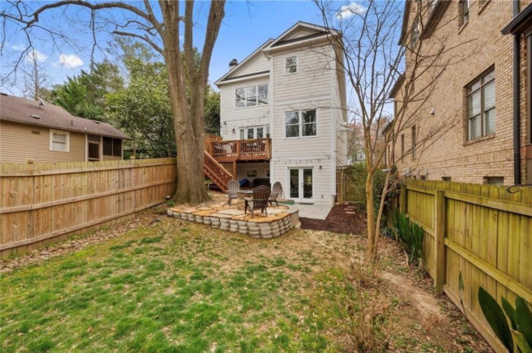
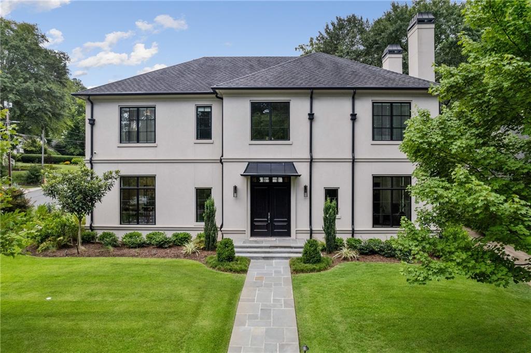
 MLS# 410682207
MLS# 410682207 