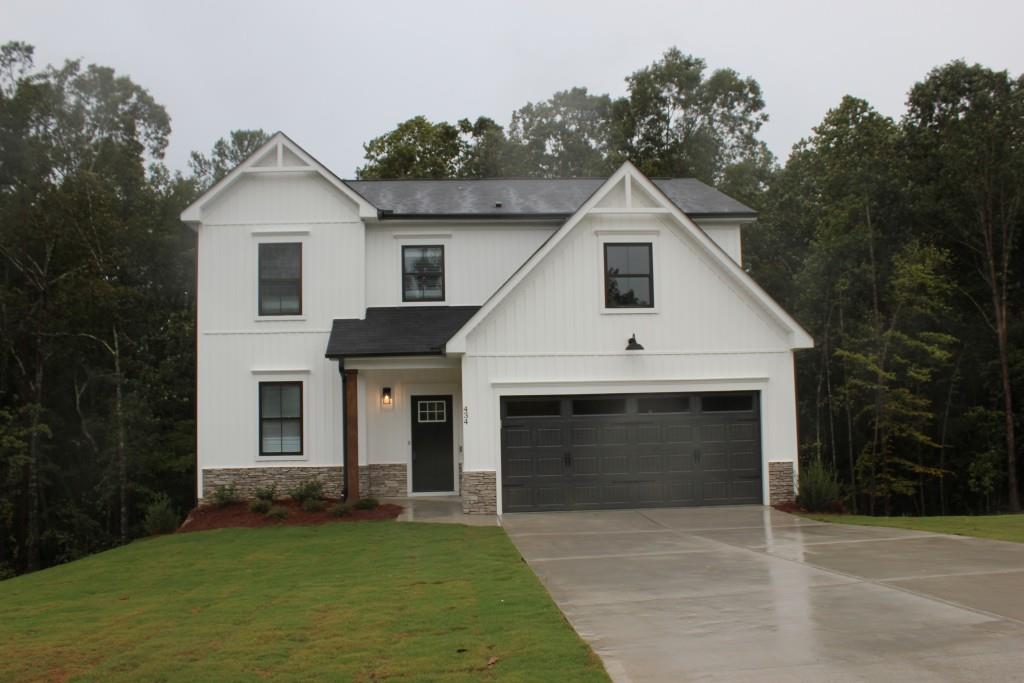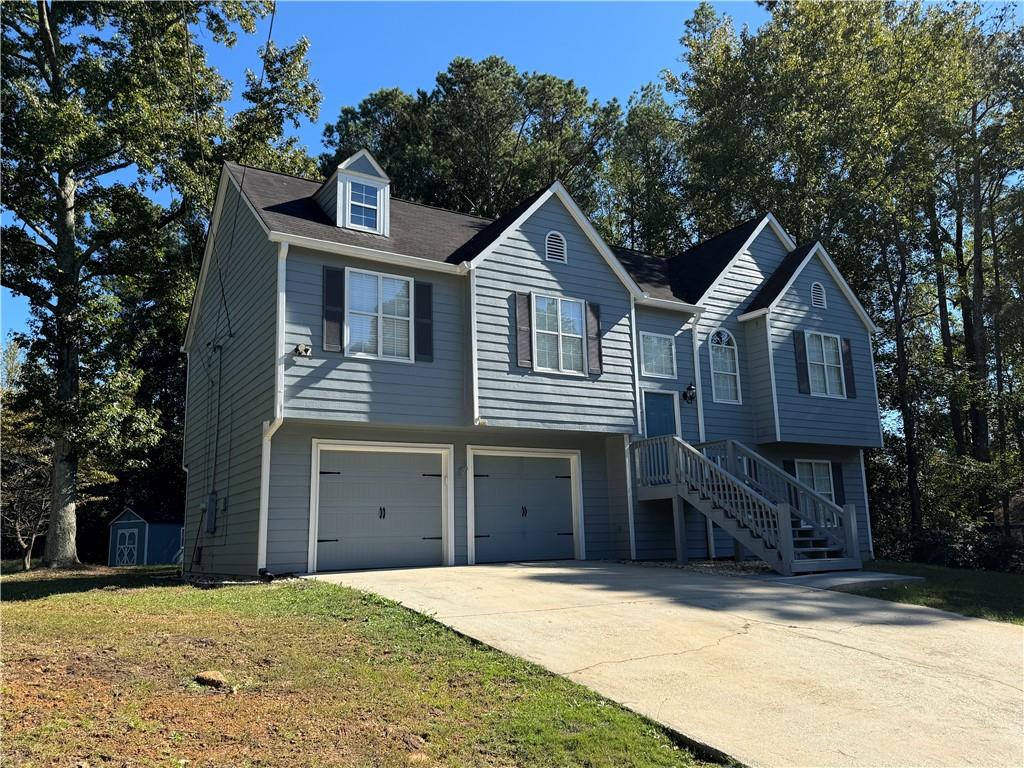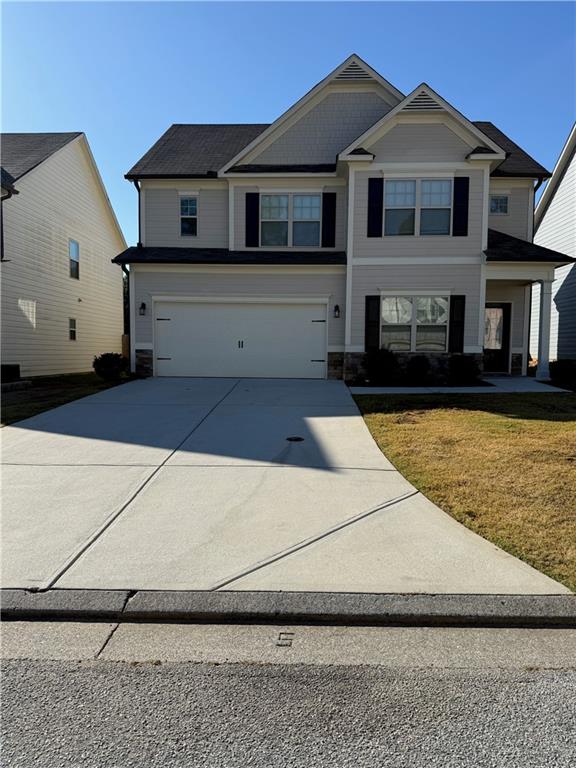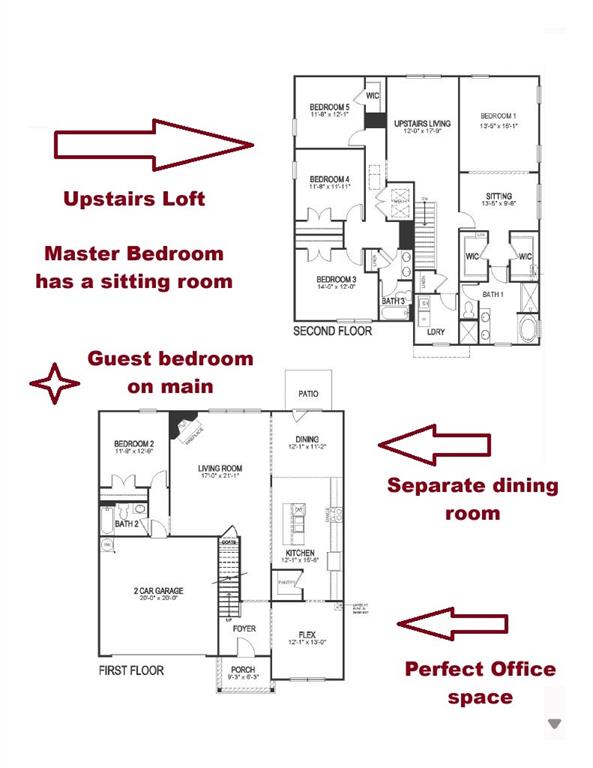Viewing Listing MLS# 404072402
Dallas, GA 30132
- 4Beds
- 2Full Baths
- 1Half Baths
- N/A SqFt
- 2016Year Built
- 0.23Acres
- MLS# 404072402
- Rental
- Single Family Residence
- Active
- Approx Time on Market1 month, 28 days
- AreaN/A
- CountyPaulding - GA
- Subdivision Silver Oak
Overview
** Welcome to this Beautiful Brick Front Cul-De-Sac home!! Home provides 4 BR with 2 Full bath and half bath located in East Paulding with Swim/Tennis/ Play Ground Community. Sits on 0.23 Cres lot. Home has natural lighting. Oversized owners suite and an extra spacious walk-in closet. The kitchen has new appliances and an oversized breakfast bar. Independent dining room for family and friends. Hardwood though out downstairs, all granite countertops, and new carpet on second level. Freshly painted. HVAC is updated quarterly with an ongoing maintenance plan by management company. Huge Fenced Backyard for entertainment and privacy. *** Move in Ready** Minutes from the Downtown Dallas Markets for shopping and family fun**
Association Fees / Info
Hoa: No
Community Features: Clubhouse, Homeowners Assoc, Near Schools, Near Shopping, Near Trails/Greenway, Park, Playground, Pool, Tennis Court(s)
Pets Allowed: Yes
Bathroom Info
Halfbaths: 1
Total Baths: 3.00
Fullbaths: 2
Room Bedroom Features: Double Master Bedroom
Bedroom Info
Beds: 4
Building Info
Habitable Residence: No
Business Info
Equipment: None
Exterior Features
Fence: Back Yard, Fenced, Privacy
Patio and Porch: Patio, Rear Porch
Exterior Features: Private Entrance, Private Yard, Rain Gutters, Tennis Court(s)
Road Surface Type: None
Pool Private: No
County: Paulding - GA
Acres: 0.23
Pool Desc: None
Fees / Restrictions
Financial
Original Price: $2,700
Owner Financing: No
Garage / Parking
Parking Features: Attached, Garage, Garage Door Opener, Garage Faces Front
Green / Env Info
Handicap
Accessibility Features: Accessible Closets, Central Living Area, Common Area, Accessible Electrical and Environmental Controls, Accessible Full Bath, Accessible Hallway(s), Accessible Kitchen, Accessible Kitchen Appliances, Accessible Washer/Dryer
Interior Features
Security Ftr: Carbon Monoxide Detector(s), Smoke Detector(s)
Fireplace Features: Brick, Family Room, Gas Starter, Glass Doors, Living Room, Master Bedroom
Levels: Two
Appliances: Dishwasher, Disposal, Dryer, Electric Water Heater, Gas Cooktop, Gas Oven, Microwave, Range Hood, Refrigerator, Washer
Laundry Features: Electric Dryer Hookup, Laundry Room, Upper Level
Interior Features: Double Vanity, Entrance Foyer, Walk-In Closet(s)
Flooring: Carpet, Hardwood
Spa Features: Community
Lot Info
Lot Size Source: Public Records
Lot Features: Back Yard, Cul-De-Sac, Front Yard, Landscaped
Lot Size: x
Misc
Property Attached: No
Home Warranty: No
Other
Other Structures: None
Property Info
Construction Materials: Brick, Brick Front, Frame
Year Built: 2,016
Date Available: 2024-09-11T00:00:00
Furnished: Unfu
Roof: Composition
Property Type: Residential Lease
Style: Craftsman
Rental Info
Land Lease: No
Expense Tenant: All Utilities
Lease Term: 12 Months
Room Info
Kitchen Features: Breakfast Bar, Eat-in Kitchen, Kitchen Island, Other Surface Counters, Pantry, Tile Counters
Room Master Bathroom Features: Double Vanity,Separate His/Hers,Separate Tub/Showe
Room Dining Room Features: Seats 12+,Separate Dining Room
Sqft Info
Building Area Total: 2190
Building Area Source: Public Records
Tax Info
Tax Parcel Letter: 075691
Unit Info
Utilities / Hvac
Cool System: Ceiling Fan(s), Central Air, Gas
Heating: Central, Forced Air, Hot Water, Natural Gas
Utilities: Cable Available, Electricity Available, Natural Gas Available, Sewer Available, Underground Utilities, Water Available
Waterfront / Water
Water Body Name: None
Waterfront Features: None
Directions
GPSListing Provided courtesy of Virtual Properties Realty.com
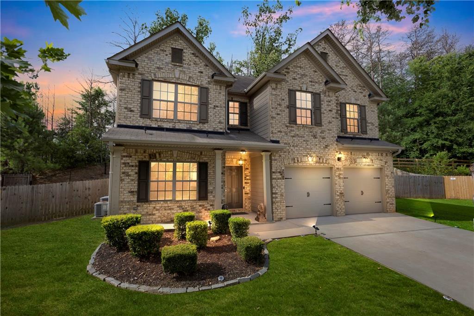
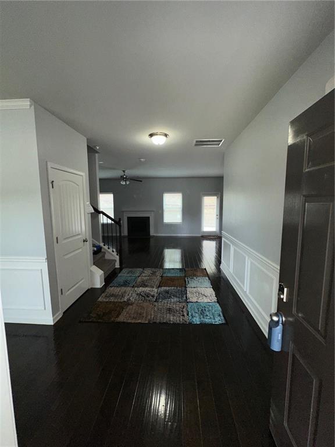
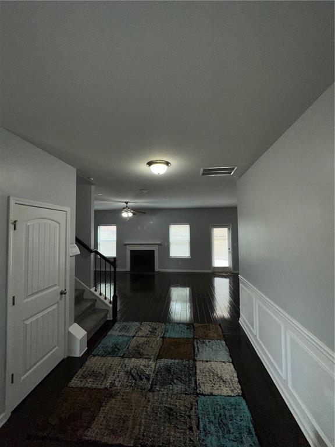
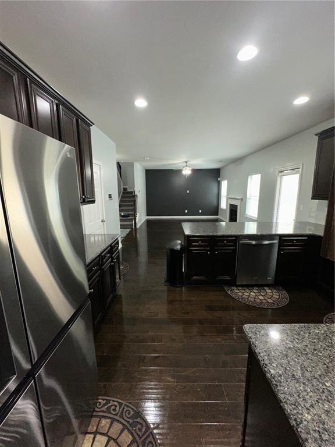
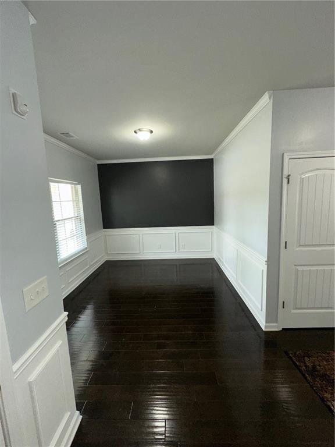
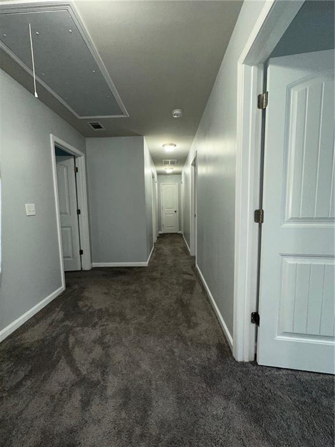
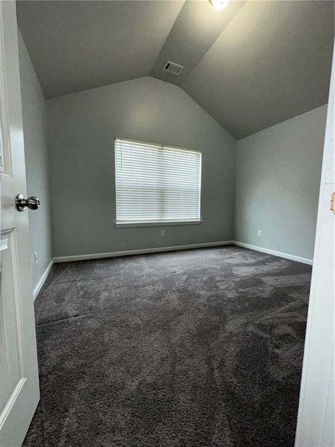
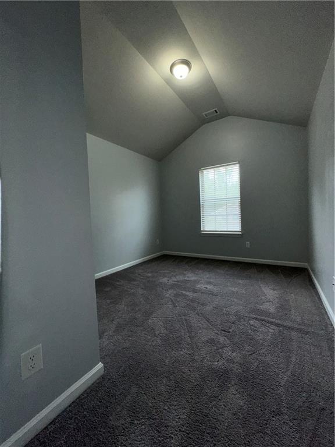
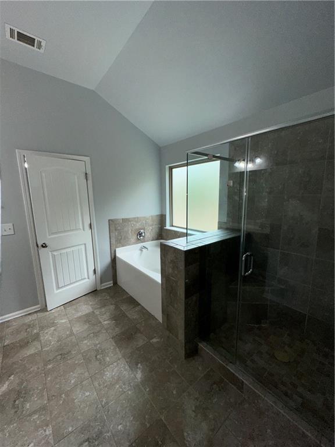
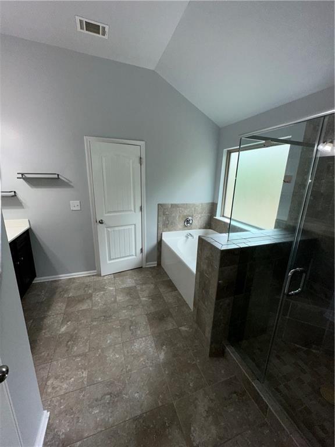
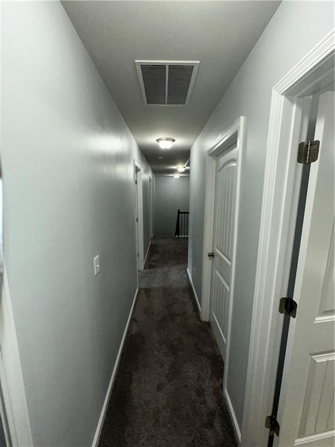
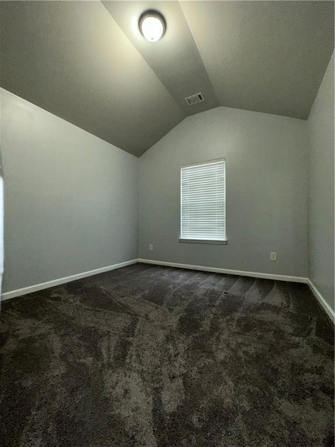
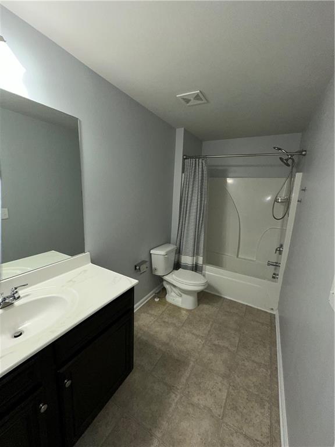
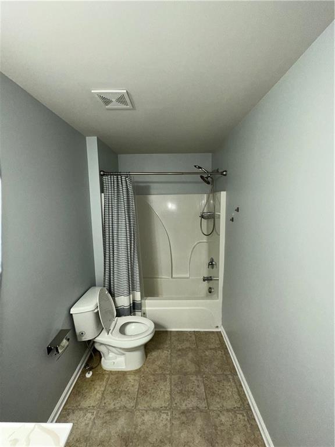
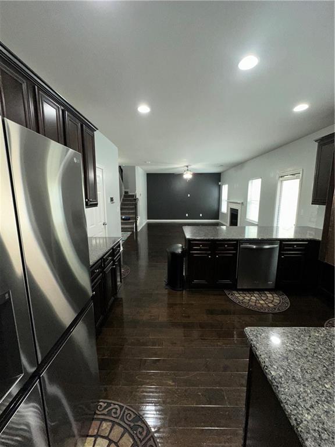
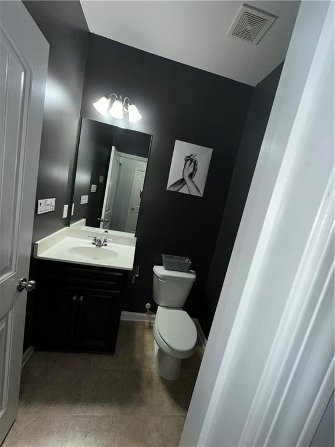
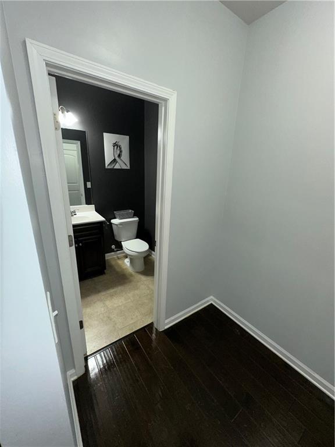
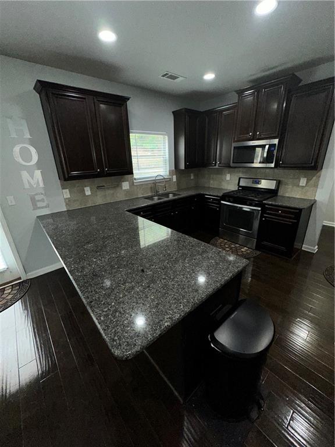
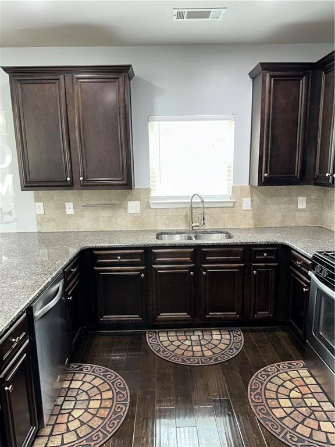
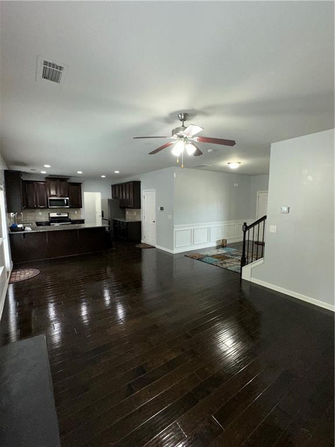
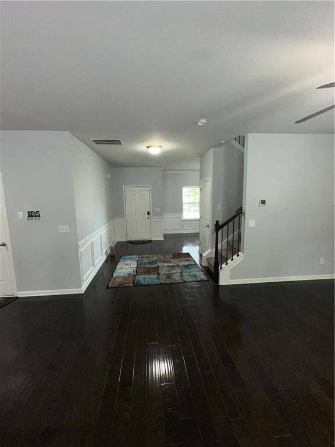
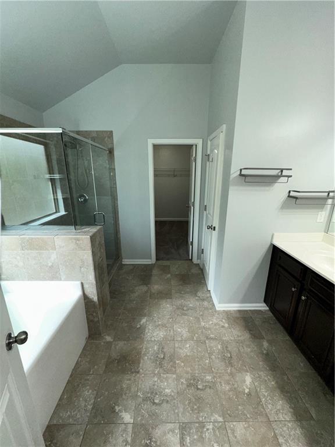
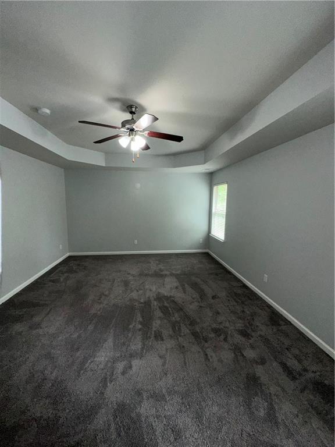
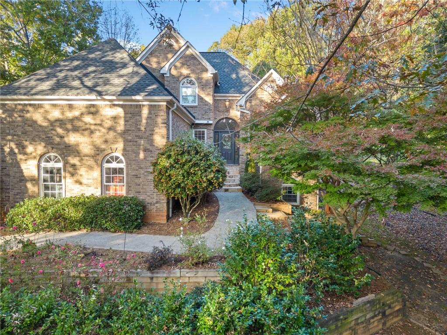
 MLS# 410769572
MLS# 410769572 