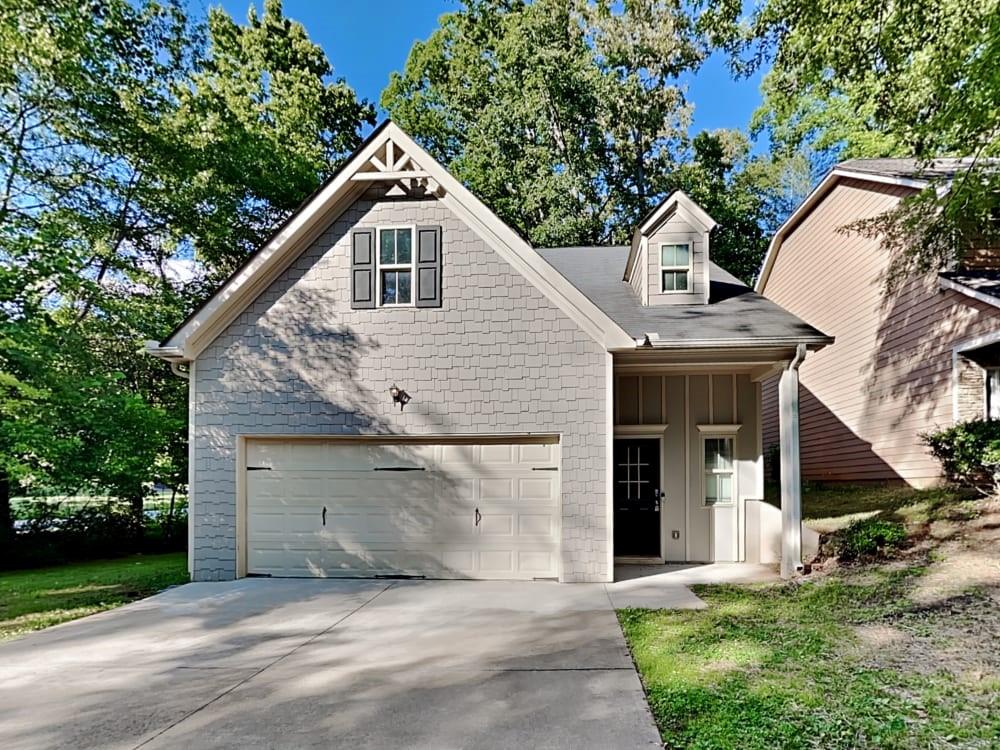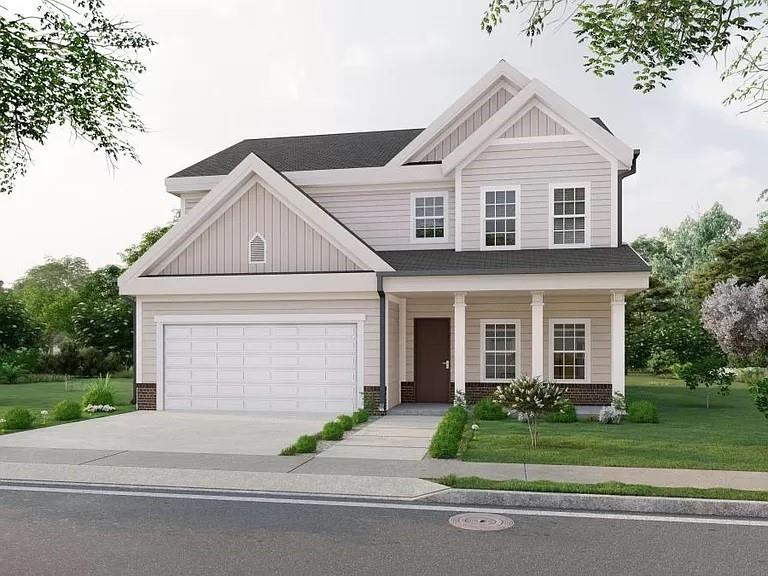Viewing Listing MLS# 403999347
Canton, GA 30115
- 4Beds
- 3Full Baths
- N/AHalf Baths
- N/A SqFt
- 2005Year Built
- 0.21Acres
- MLS# 403999347
- Rental
- Single Family Residence
- Pending
- Approx Time on Market2 months, 2 days
- AreaN/A
- CountyCherokee - GA
- Subdivision Harmony On The Lakes
Overview
Nestled in the desirable Harmony on the Lakes community, this beautifully updated home showcases new Lifeproof luxury vinyl flooring on the main level, plush carpet with premium padding upstairs, and fresh paint throughout. The kitchen, featuring elegant new granite countertops and refreshed cabinets, opens seamlessly into the two-story living room, highlighted by a stone fireplace and expansive windows. The main level includes a convenient bedroom and full bath, perfect for an in-law suite or guest room. Upstairs, you'll find a spacious master suite with a sitting area and ensuite, along with two additional bedrooms and a full bath. The community is rich with amenities, including miles of hiking trails, fishing lakes, multiple pools, tennis courts, basketball courts, a clubhouse, and playgrounds.
Association Fees / Info
Hoa: No
Community Features: Clubhouse, Fishing, Fitness Center, Homeowners Assoc, Lake, Near Trails/Greenway, Park, Pickleball, Playground, Pool, Sidewalks, Tennis Court(s)
Pets Allowed: Call
Bathroom Info
Main Bathroom Level: 1
Total Baths: 3.00
Fullbaths: 3
Room Bedroom Features: Oversized Master
Bedroom Info
Beds: 4
Building Info
Habitable Residence: No
Business Info
Equipment: None
Exterior Features
Fence: None
Patio and Porch: Front Porch, Patio
Exterior Features: Private Entrance
Road Surface Type: Asphalt
Pool Private: No
County: Cherokee - GA
Acres: 0.21
Pool Desc: None
Fees / Restrictions
Financial
Original Price: $2,850
Owner Financing: No
Garage / Parking
Parking Features: Garage
Green / Env Info
Handicap
Accessibility Features: None
Interior Features
Security Ftr: Carbon Monoxide Detector(s), Smoke Detector(s)
Fireplace Features: Family Room, Gas Log
Levels: Two
Appliances: Dishwasher, Disposal, Dryer, Gas Oven, Gas Range, Microwave, Refrigerator, Washer
Laundry Features: Laundry Room, Upper Level
Interior Features: Crown Molding, Double Vanity, Entrance Foyer, High Ceilings 9 ft Main, High Ceilings 9 ft Upper, Recessed Lighting, Vaulted Ceiling(s), Walk-In Closet(s)
Flooring: Carpet, Luxury Vinyl
Spa Features: None
Lot Info
Lot Size Source: Public Records
Lot Features: Back Yard, Cleared, Front Yard, Landscaped, Level
Lot Size: 0x0
Misc
Property Attached: No
Home Warranty: No
Other
Other Structures: None
Property Info
Construction Materials: Brick Front, HardiPlank Type
Year Built: 2,005
Date Available: 2024-09-13T00:00:00
Furnished: Unfu
Roof: Shingle
Property Type: Residential Lease
Style: Traditional
Rental Info
Land Lease: No
Expense Tenant: All Utilities
Lease Term: Other
Room Info
Kitchen Features: Breakfast Bar, Breakfast Room, Cabinets White, Pantry, Stone Counters, View to Family Room
Room Master Bathroom Features: Double Vanity,Separate Tub/Shower,Soaking Tub,Vaul
Room Dining Room Features: Separate Dining Room
Sqft Info
Building Area Total: 2056
Building Area Source: Public Records
Tax Info
Tax Parcel Letter: 15N19B-00000-195-000
Unit Info
Utilities / Hvac
Cool System: Central Air
Heating: Central
Utilities: Cable Available, Electricity Available, Natural Gas Available, Phone Available, Sewer Available, Underground Utilities
Waterfront / Water
Water Body Name: None
Waterfront Features: None
Directions
GPS friendlyListing Provided courtesy of Austin Patrick And Associates, Llc.
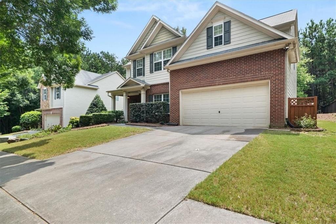
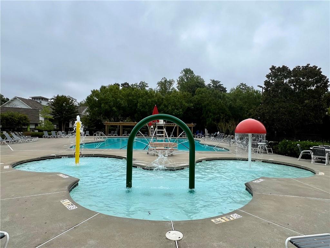
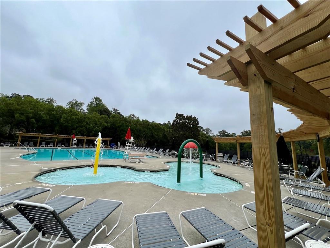
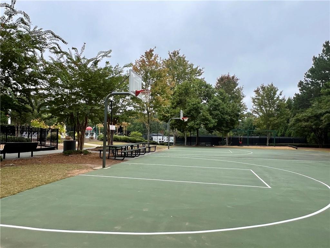
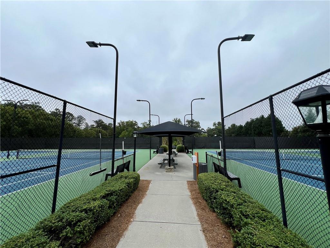
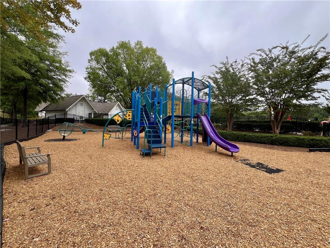
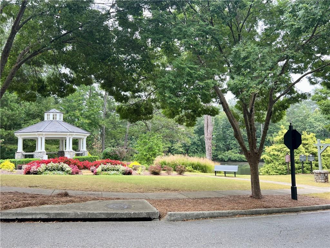
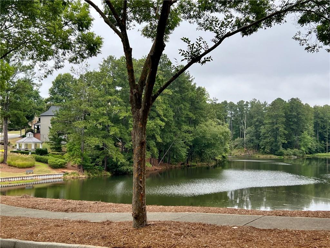
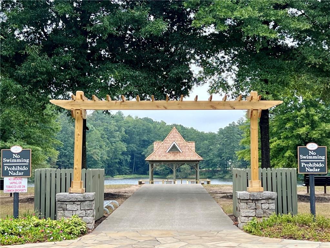
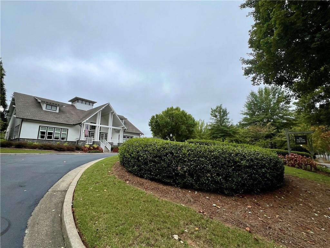
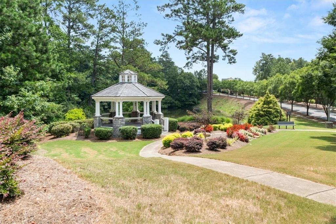
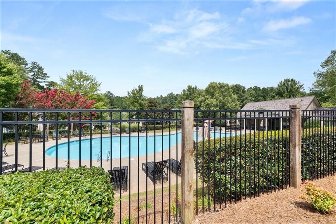
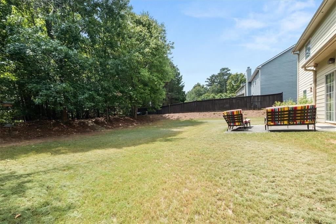
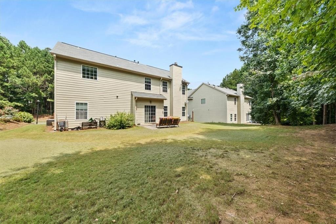
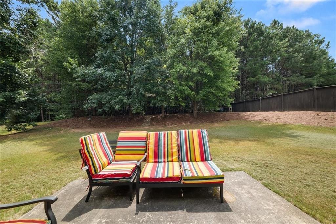
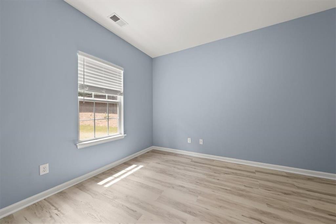
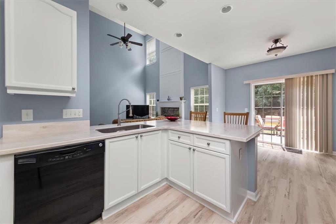
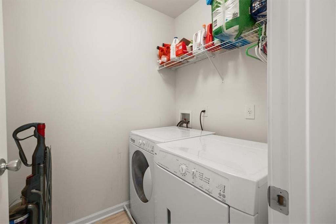
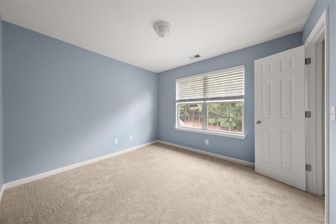
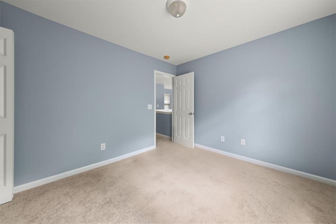
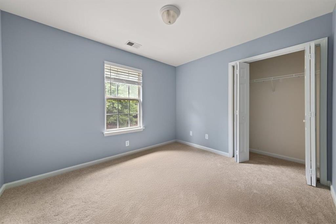
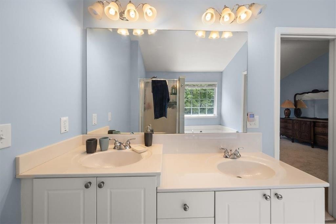
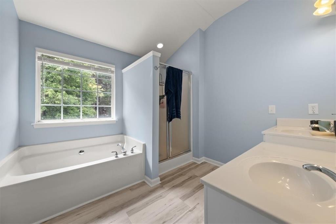
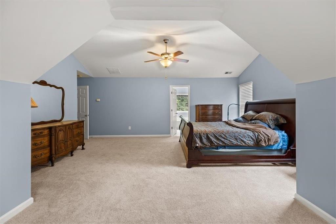
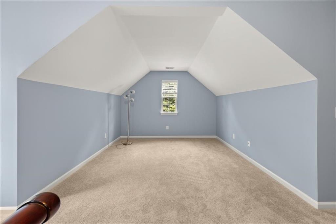
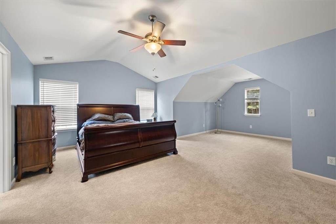
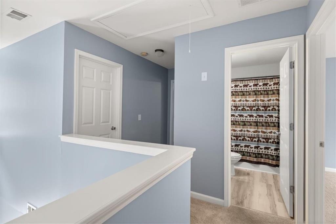
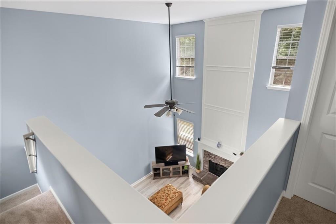
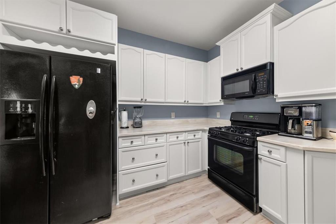
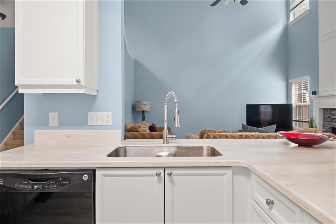
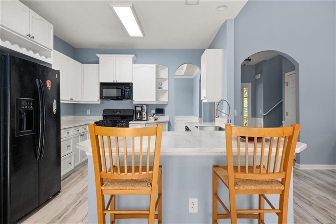
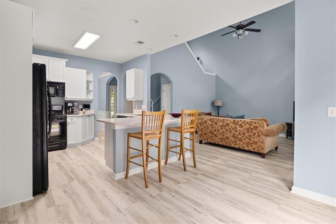
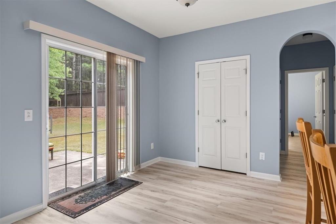
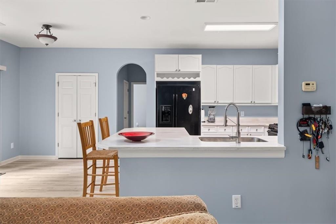
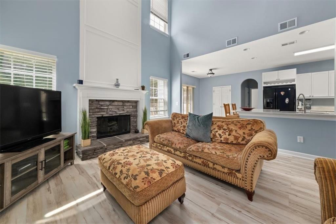
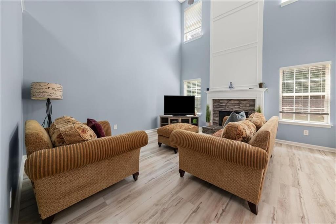
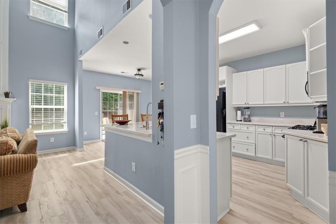
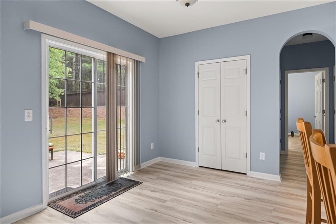
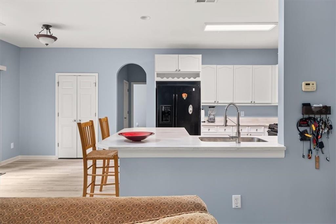
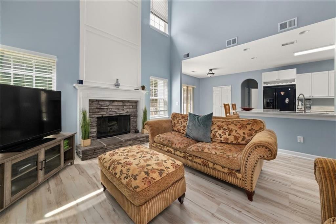
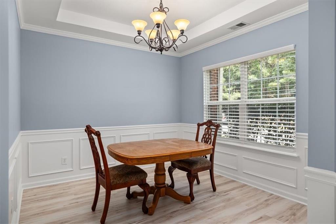
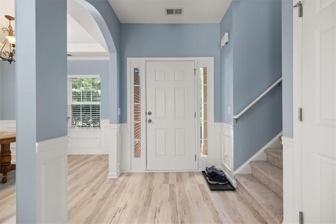
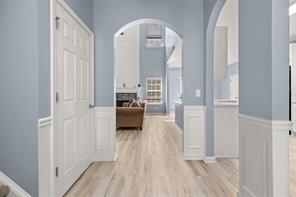
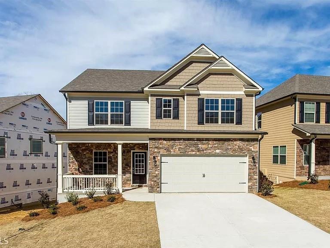
 MLS# 387468623
MLS# 387468623 