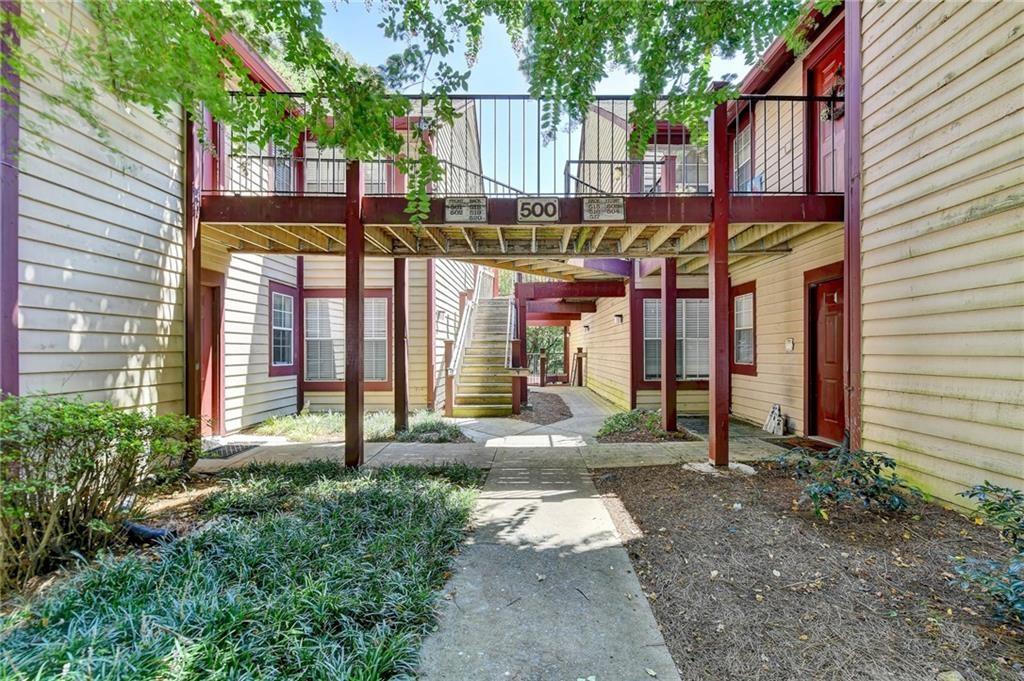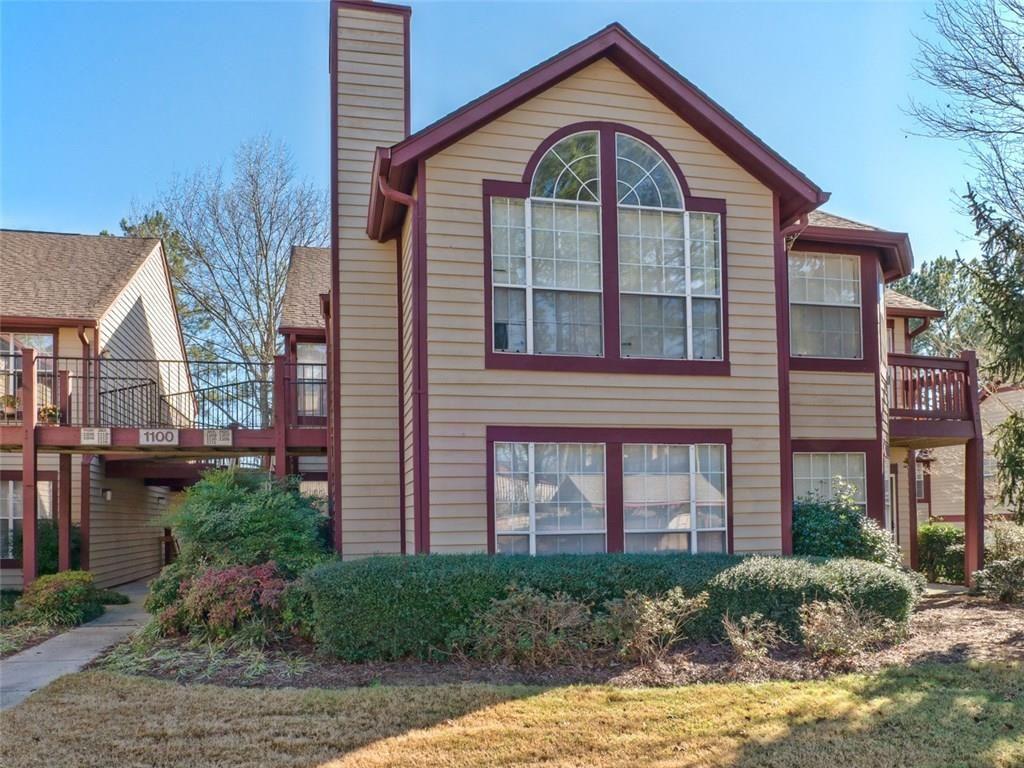Viewing Listing MLS# 403937236
Alpharetta, GA 30022
- 3Beds
- 2Full Baths
- N/AHalf Baths
- N/A SqFt
- 1985Year Built
- 0.02Acres
- MLS# 403937236
- Rental
- Condominium
- Active
- Approx Time on Market1 month, 28 days
- AreaN/A
- CountyFulton - GA
- Subdivision Rivermont Village
Overview
Beautiful 3bdr/2bath in active Rivermont Village. Private top floor unit with high vaulted ceilings, spacious & natural light! 3rd bedroom with sunroom can also be used as den, bonus or office. Open-floor plan, Updated Stainless steel appliances, Fresh Paint, fireplace living room with lots of windows, and a private shaded balcony to relax on. Washer and Dryer are included, high-end quiet dishwasher, smart thermostat, deep chef's kitchen sink, and Shlage smart-keypad entry are all included. GREAT LOCATION: top-rated schools, close to North Point, Avalon, Parks, restaurants, shopping, and close access to interstates. Enjoy pool, tennis, clubhouse and 20+ acre private park on the river. Available after November 10th
Association Fees / Info
Hoa: No
Community Features: Homeowners Assoc, Near Public Transport, Near Schools, Near Shopping, Near Trails/Greenway, Sidewalks
Pets Allowed: Call
Bathroom Info
Main Bathroom Level: 2
Total Baths: 2.00
Fullbaths: 2
Room Bedroom Features: Roommate Floor Plan, Split Bedroom Plan
Bedroom Info
Beds: 3
Building Info
Habitable Residence: No
Business Info
Equipment: None
Exterior Features
Fence: None
Patio and Porch: Deck
Exterior Features: Balcony
Road Surface Type: Asphalt
Pool Private: No
County: Fulton - GA
Acres: 0.02
Pool Desc: None
Fees / Restrictions
Financial
Original Price: $2,100
Owner Financing: No
Garage / Parking
Parking Features: Assigned, Parking Lot
Green / Env Info
Handicap
Accessibility Features: None
Interior Features
Security Ftr: Carbon Monoxide Detector(s), Smoke Detector(s)
Fireplace Features: Factory Built, Family Room
Levels: One
Appliances: Dishwasher, Dryer, Electric Oven, Electric Range, Microwave, Washer
Laundry Features: Laundry Closet
Interior Features: High Speed Internet
Flooring: Carpet, Hardwood
Spa Features: None
Lot Info
Lot Size Source: Public Records
Lot Features: Level
Lot Size: x
Misc
Property Attached: No
Home Warranty: No
Other
Other Structures: None
Property Info
Construction Materials: Cedar
Year Built: 1,985
Date Available: 2024-11-11T00:00:00
Furnished: Unfu
Roof: Composition
Property Type: Residential Lease
Style: Other
Rental Info
Land Lease: No
Expense Tenant: Cable TV, Electricity, Gas, Water
Lease Term: 12 Months
Room Info
Kitchen Features: Breakfast Bar, Cabinets White, Solid Surface Counters
Room Master Bathroom Features: Tub/Shower Combo
Room Dining Room Features: Other
Sqft Info
Building Area Total: 950
Building Area Source: Public Records
Tax Info
Tax Parcel Letter: 12-3222-0887-260-9
Unit Info
Utilities / Hvac
Cool System: Ceiling Fan(s), Central Air
Heating: Central, Electric
Utilities: Cable Available, Electricity Available, Natural Gas Available, Phone Available, Sewer Available, Underground Utilities
Waterfront / Water
Water Body Name: None
Waterfront Features: None
Directions
GA-400 to Holcomb Bridge, Go East & Turn Left onto Barnwell Rd. Turn Left into Rivermont. Take the 2nd. left and continue into Sandy Lane Drive.Listing Provided courtesy of Keller Williams Realty Chattahoochee North, Llc
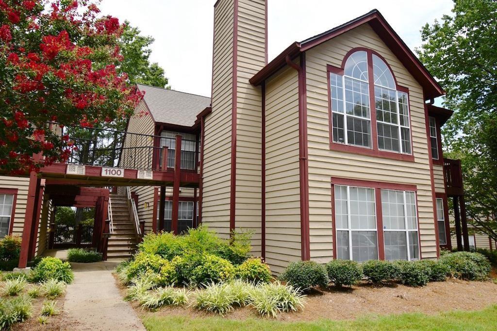
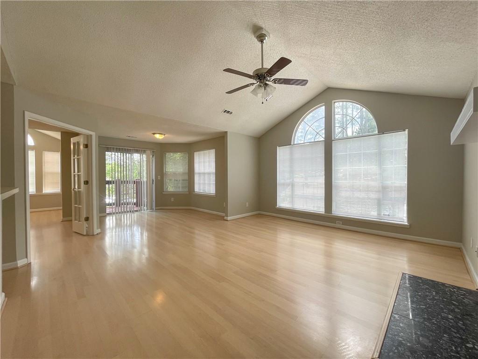
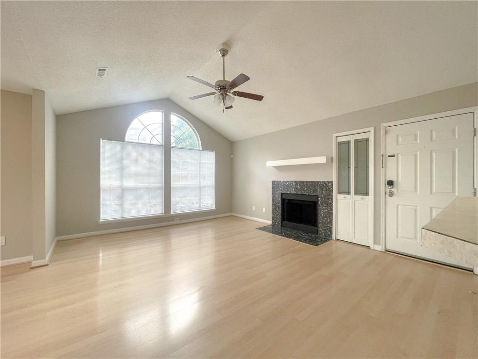
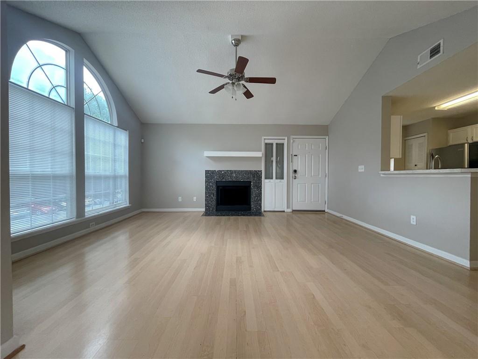
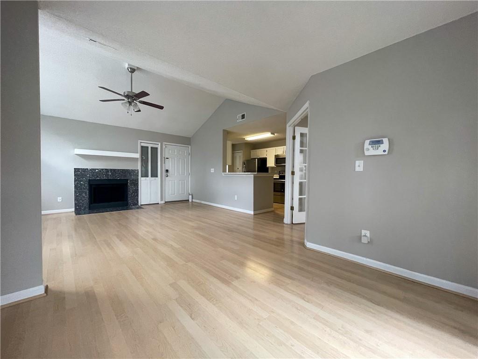
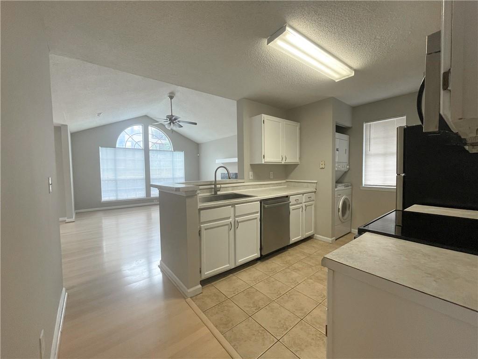
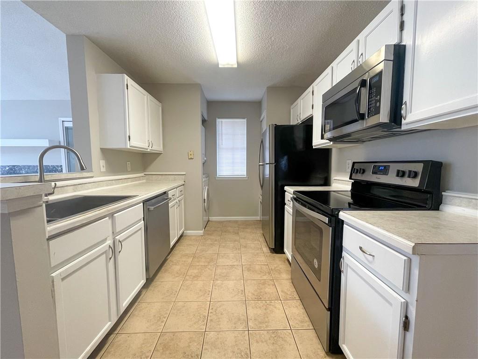
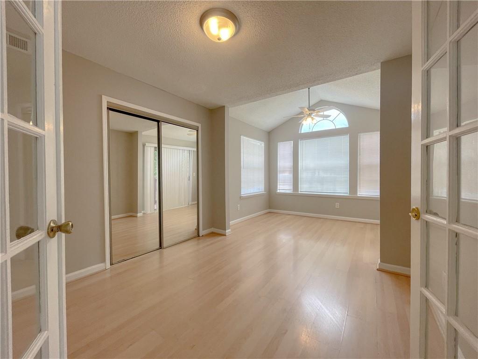
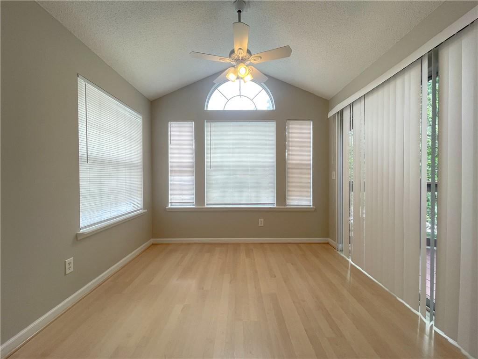
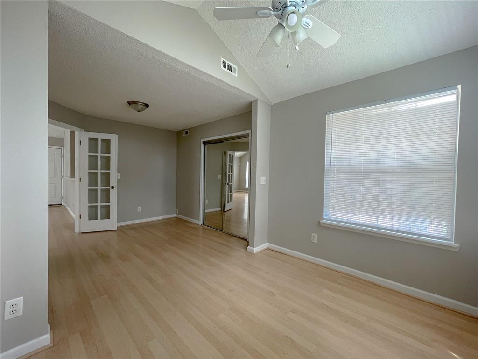
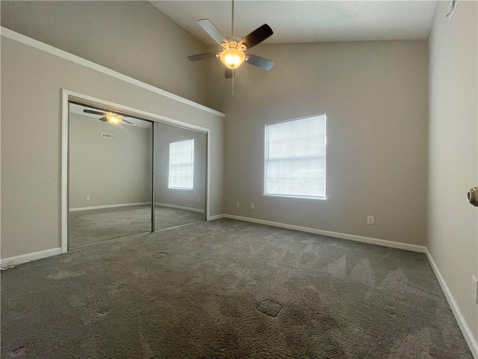
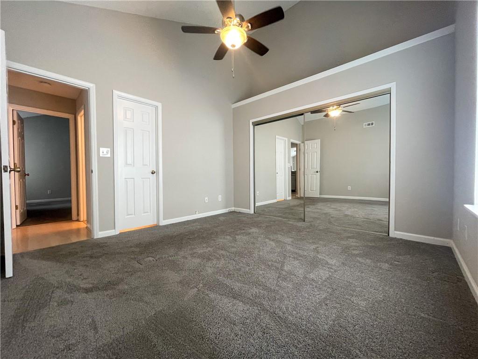
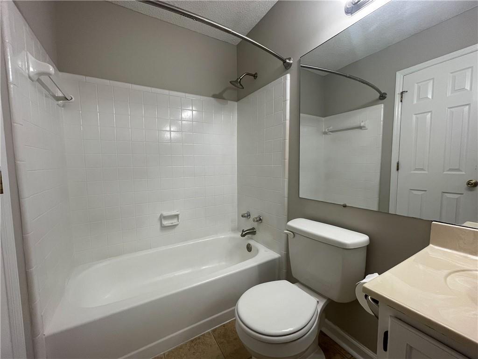
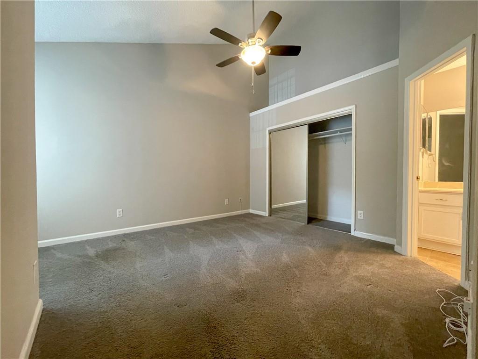
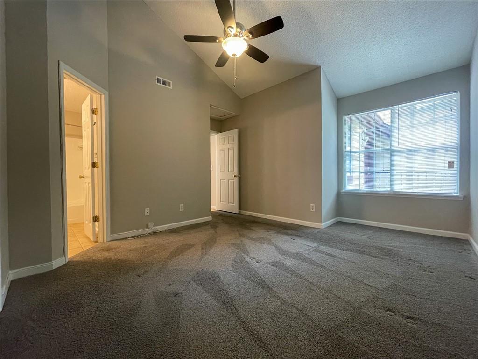
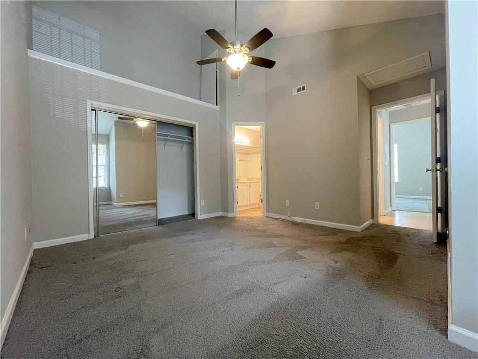
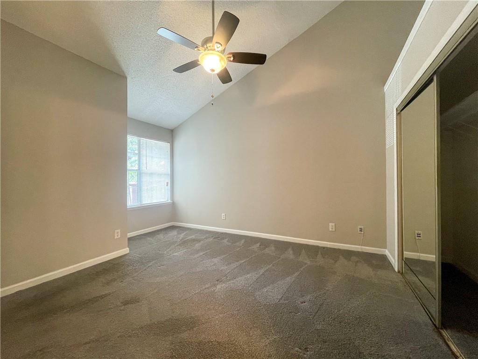
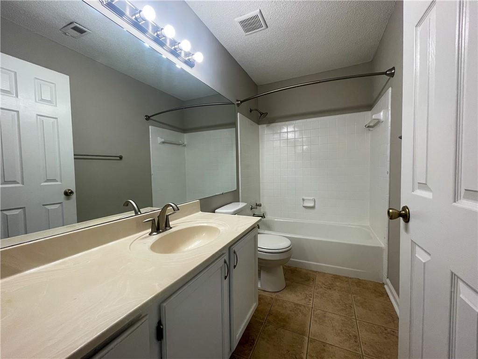
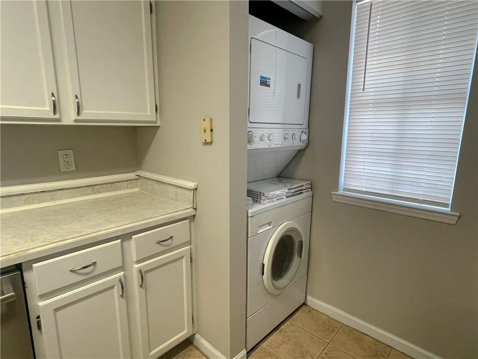
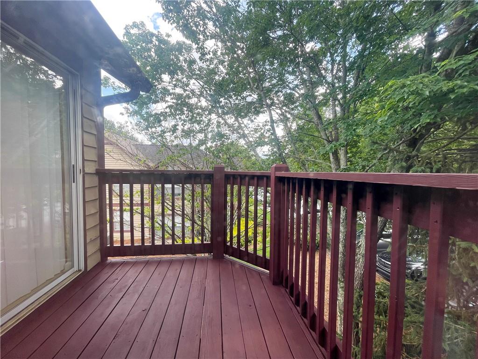
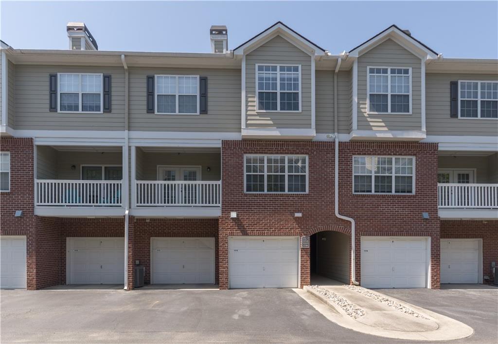
 MLS# 409058810
MLS# 409058810 