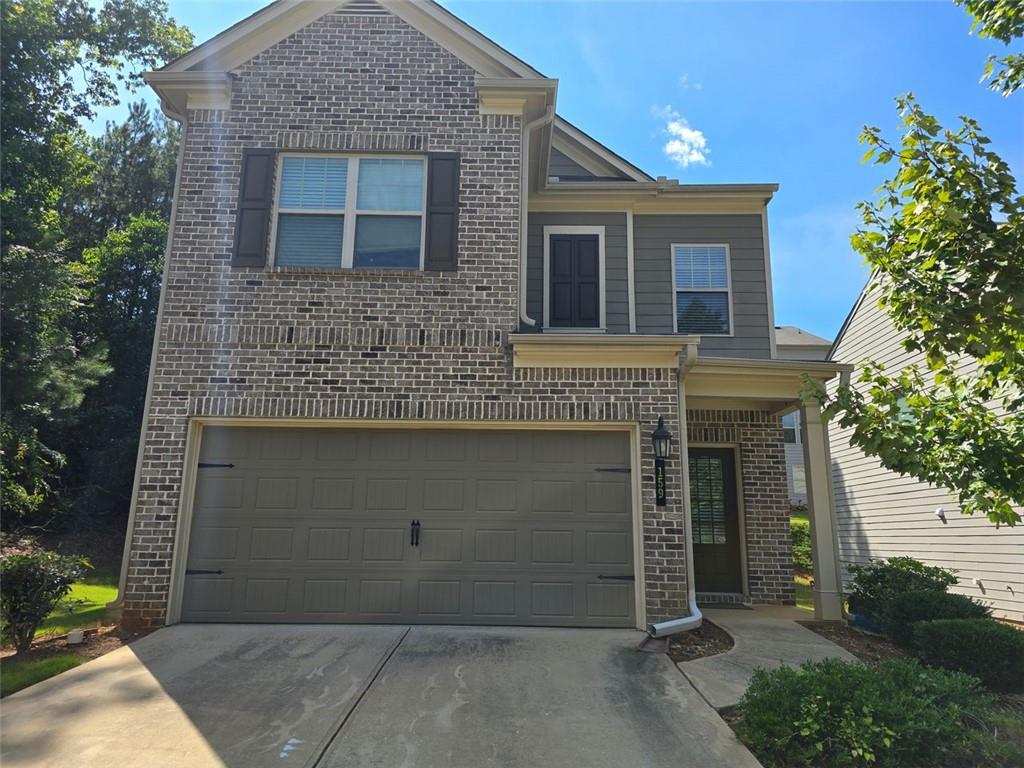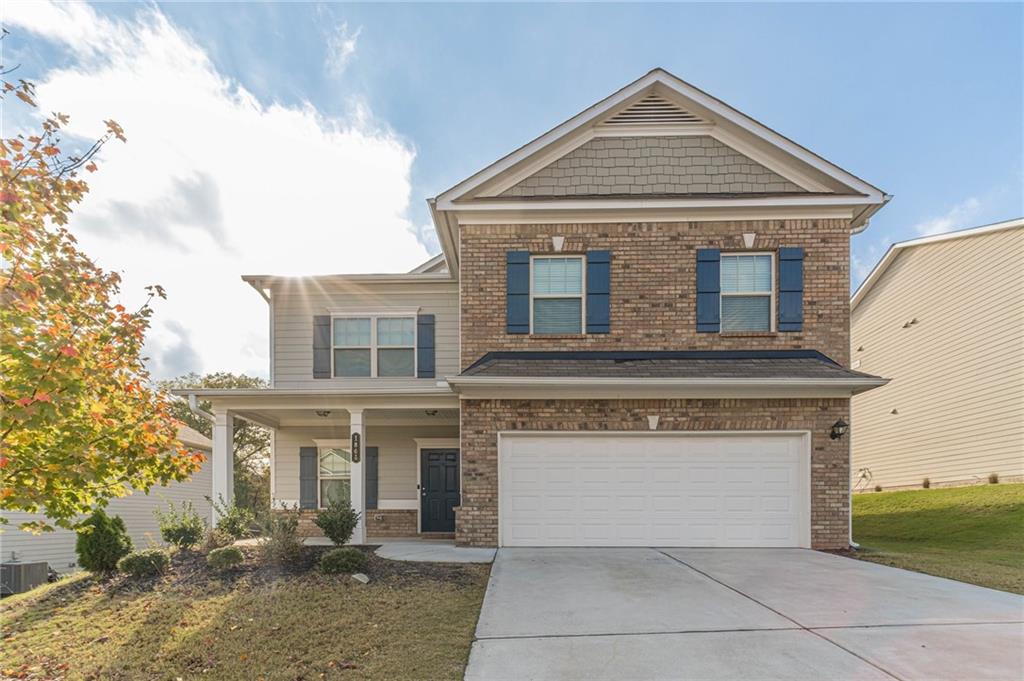Viewing Listing MLS# 403583194
Lawrenceville, GA 30044
- 3Beds
- 2Full Baths
- 1Half Baths
- N/A SqFt
- 1997Year Built
- 0.10Acres
- MLS# 403583194
- Rental
- Single Family Residence
- Active
- Approx Time on Market2 months, 8 days
- AreaN/A
- CountyGwinnett - GA
- Subdivision Orchard Grove
Overview
Introducing 2589 Halcyon Way in Lawrenceville, GAwhere modern updates and abundant natural light create a welcoming, stylish home! This beautifully renovated 3-bedroom, 2.5-bath property is filled with brand-new features, offering the perfect blend of comfort and contemporary living. Step inside to discover brand-new luxury vinyl flooring, freshly painted interiors and exteriors, and large brand new windows that flood the home with beautiful light. The kitchen shines with brand-new granite countertops, a sleek new sink, and top-of-the-line appliances, ideal for both everyday meals and entertaining. The open-concept dining and family room are perfect for gatherings, while the fenced backyard provides privacy and relaxation. Additional highlights include a 2-car garage for convenience. This move-in-ready home is just waiting for you to enjoy its many new upgrades! NO PETS ALLOWED.
Association Fees / Info
Hoa: No
Community Features: Near Schools, Near Shopping, Sidewalks, Street Lights
Pets Allowed: No
Bathroom Info
Halfbaths: 1
Total Baths: 3.00
Fullbaths: 2
Room Bedroom Features: Roommate Floor Plan
Bedroom Info
Beds: 3
Building Info
Habitable Residence: No
Business Info
Equipment: None
Exterior Features
Fence: Back Yard, Fenced, Wood
Patio and Porch: Patio, Rear Porch
Exterior Features: Private Entrance, Private Yard
Road Surface Type: Asphalt
Pool Private: No
County: Gwinnett - GA
Acres: 0.10
Pool Desc: None
Fees / Restrictions
Financial
Original Price: $2,300
Owner Financing: No
Garage / Parking
Parking Features: Driveway, Garage, Garage Door Opener, Garage Faces Front, Kitchen Level, Level Driveway
Green / Env Info
Handicap
Accessibility Features: None
Interior Features
Security Ftr: Carbon Monoxide Detector(s), Fire Alarm
Fireplace Features: Factory Built, Family Room
Levels: Two
Appliances: Dishwasher, Gas Oven, Gas Range, Refrigerator
Laundry Features: Main Level
Interior Features: Disappearing Attic Stairs, Entrance Foyer
Spa Features: None
Lot Info
Lot Size Source: Public Records
Lot Features: Back Yard, Landscaped, Private, Rectangular Lot
Lot Size: x 50
Misc
Property Attached: No
Home Warranty: No
Other
Other Structures: None
Property Info
Construction Materials: Wood Siding
Year Built: 1,997
Date Available: 2024-09-18T00:00:00
Furnished: Unfu
Roof: Composition
Property Type: Residential Lease
Style: A-Frame
Rental Info
Land Lease: No
Expense Tenant: All Utilities
Lease Term: 12 Months
Room Info
Kitchen Features: Breakfast Bar, Cabinets White, Pantry, Stone Counters
Room Master Bathroom Features: Separate Tub/Shower,Soaking Tub
Room Dining Room Features: Separate Dining Room
Sqft Info
Building Area Total: 1488
Building Area Source: Public Records
Tax Info
Tax Parcel Letter: R5047-131
Unit Info
Utilities / Hvac
Cool System: Central Air
Heating: Forced Air
Utilities: Cable Available, Electricity Available, Natural Gas Available, Phone Available, Sewer Available, Underground Utilities
Waterfront / Water
Water Body Name: None
Waterfront Features: None
Directions
316 to Sugarloaf. Go South/East to 29/L'ville Hwy. Turn RIGHT. Go Approx 1.5 miles to LEFT onto Halcyon. To 2589 on left. OR Ronald Reagan to 29/L'ville Hwy, TurnLEFT. Go approx 2 miles to LEFT onto Halcyon, to 2589 on left.Listing Provided courtesy of Lotus Property Investments, Llc.
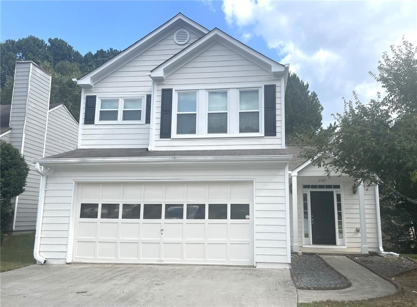
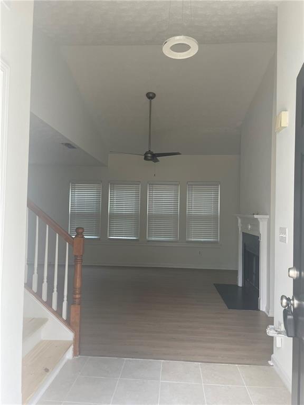
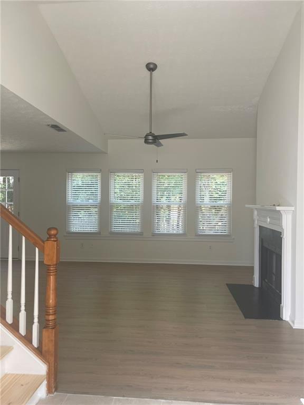
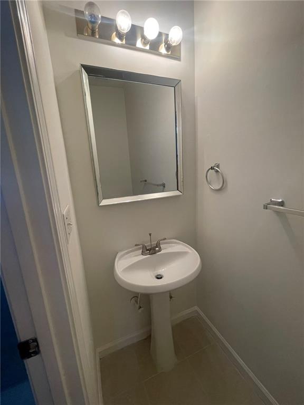
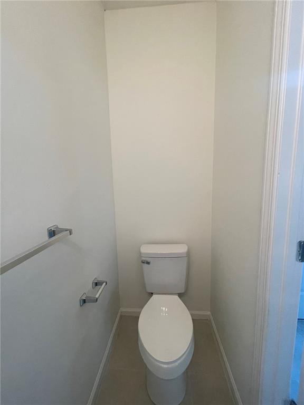
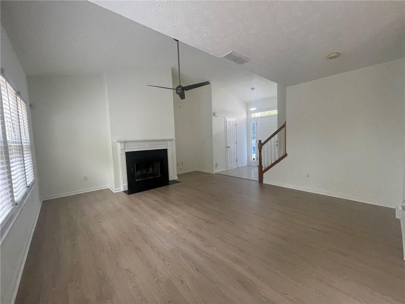
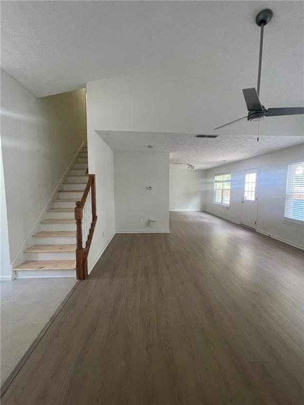
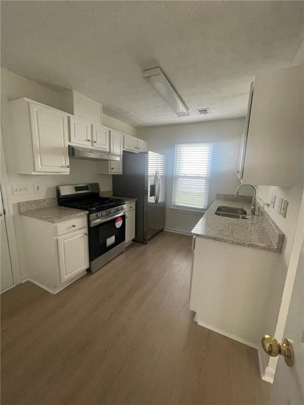
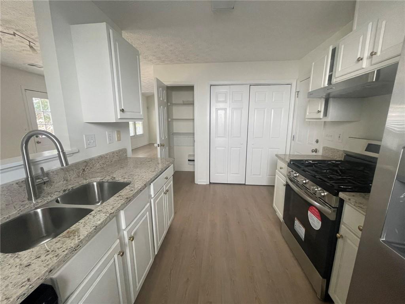
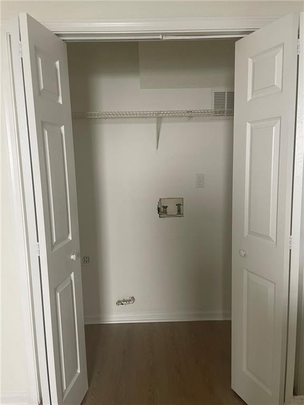
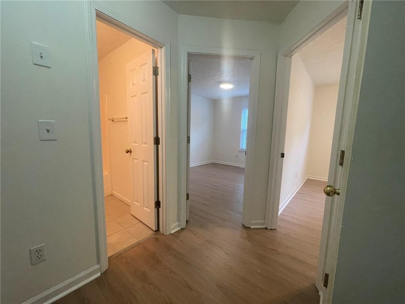
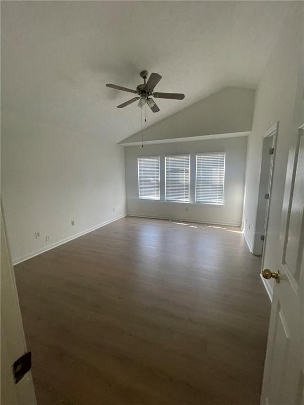
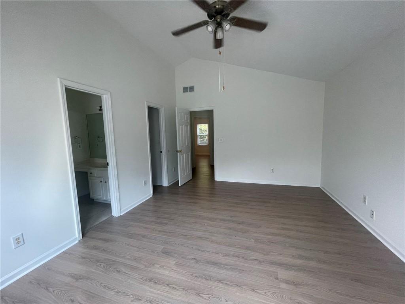
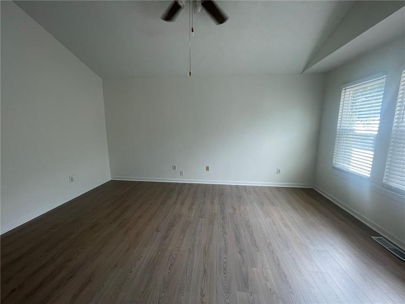
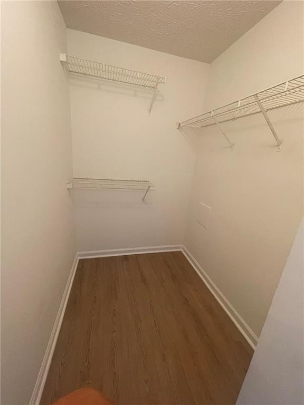
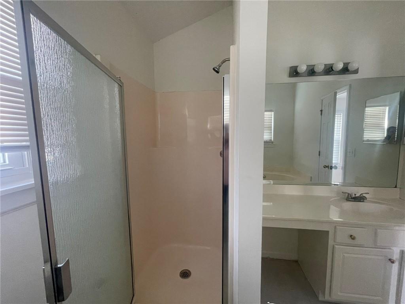
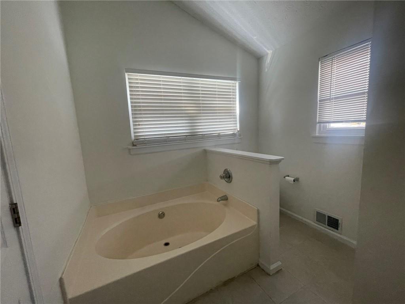
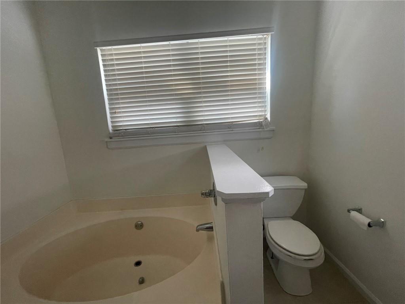
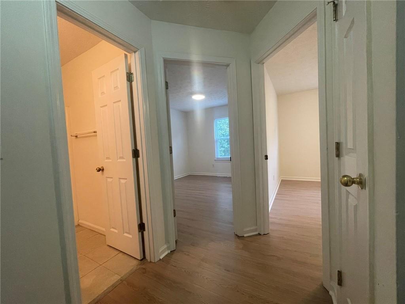
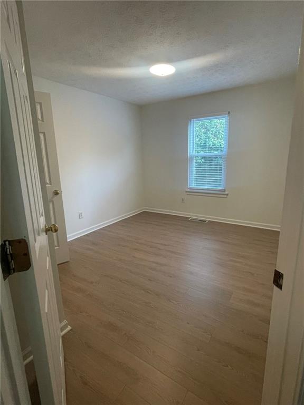
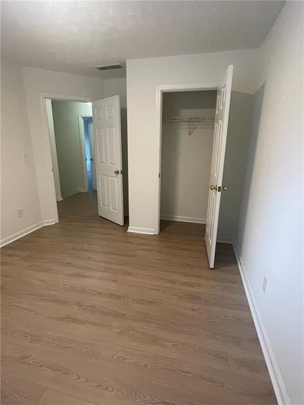
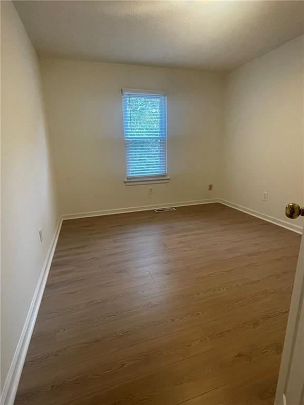
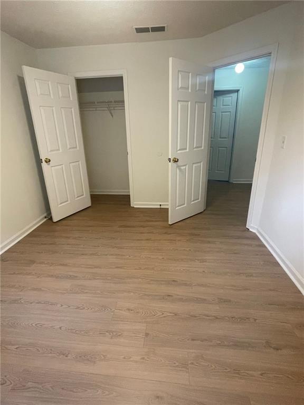
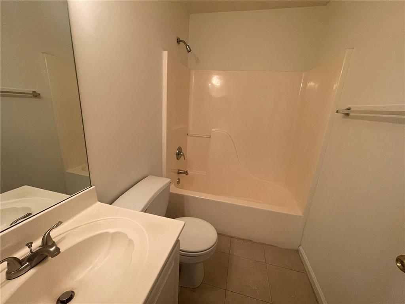
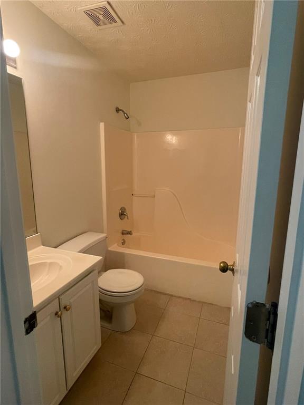
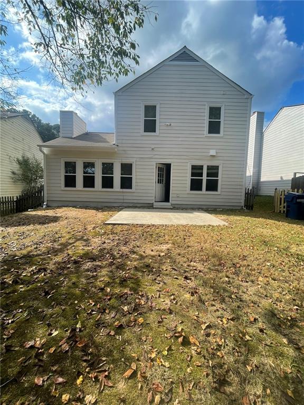
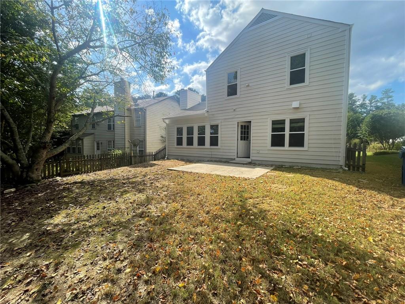
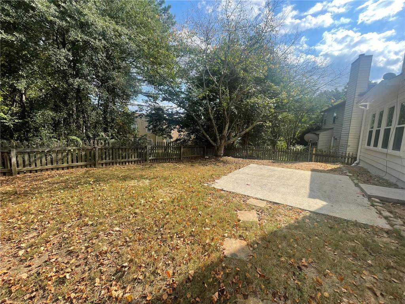
 MLS# 411644040
MLS# 411644040 