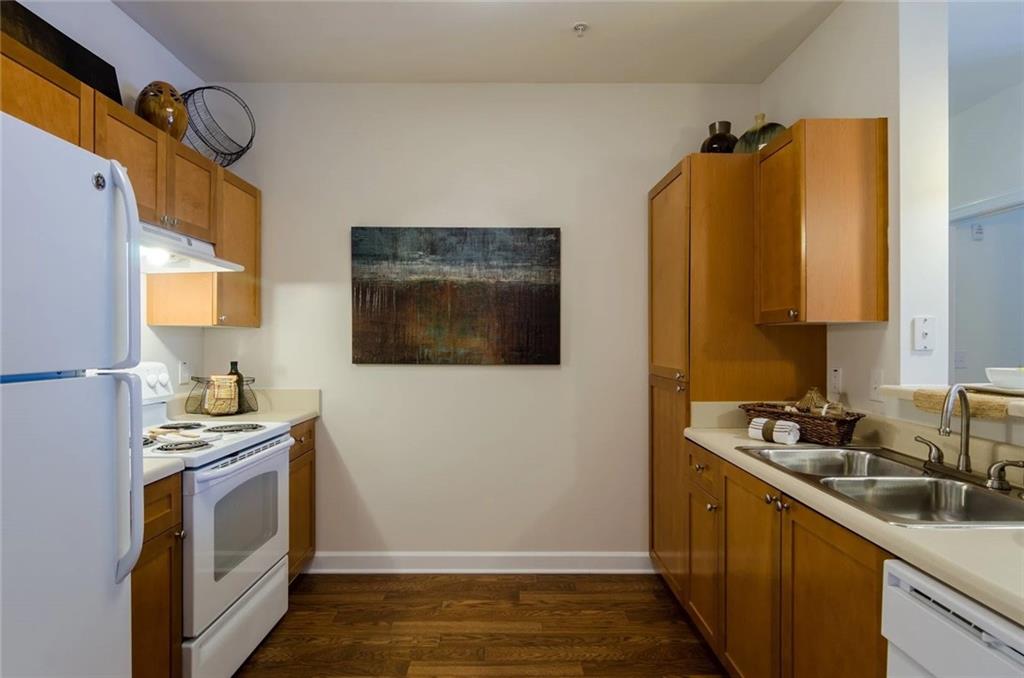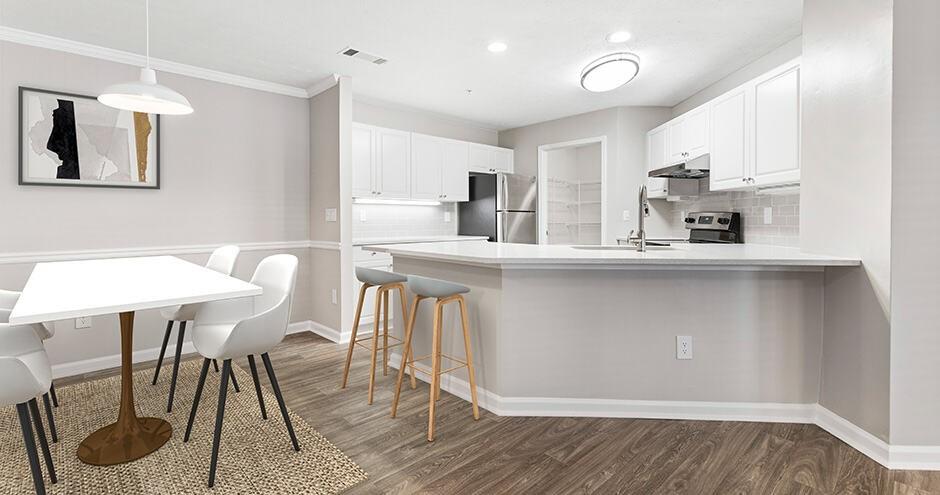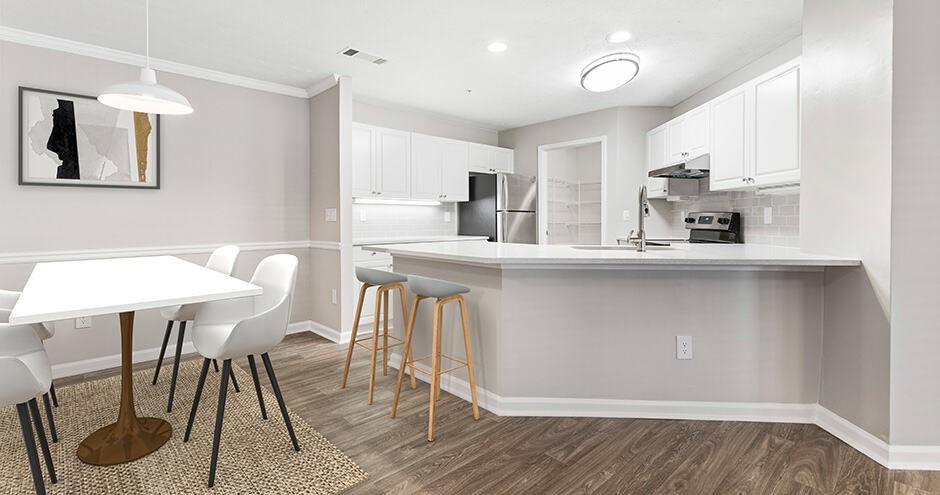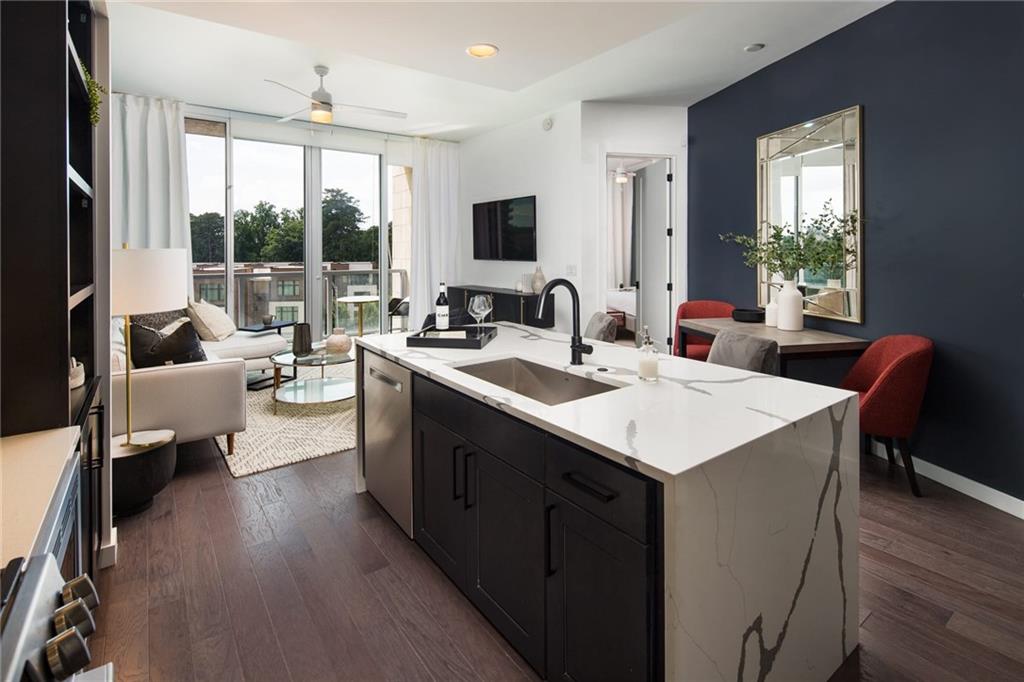Viewing Listing MLS# 403471042
Atlanta, GA 30312
- 3Beds
- 2Full Baths
- N/AHalf Baths
- N/A SqFt
- 2019Year Built
- 0.00Acres
- MLS# 403471042
- Rental
- Apartment
- Active
- Approx Time on Market2 months, 3 days
- AreaN/A
- CountyFulton - GA
- Subdivision Skylark
Overview
Access to Southside Beltline Trail. Walking Distance to The Beacon. Composting On-Site. Resort-Style Swimming Pool with Seating, Fire Pit, and Grill Area. Pool Pavilion with Outdoor Kitchen, Caf Tables, and TVs. State-of-the-Art Fitness Center. Clubroom with Wi-Fi, TVs, Kitchenette, and Seating/Dining Areas. Business Center and Conference Room. Dedicated Parcel Room with Smart Lockers. Bike Maintenance and Storage. Electric Car Charging Stations. Storage Available. Chef-Inspired Kitchens with Granite Countertops and Your Choice of Color Scheme. Stainless Steel Appliances with Radiant Top Stove. Tiled Backsplash in Kitchens. Large Islands*. Large Under-Mount Single-Bowl Stainless Steel Sinks. USB Plugs in Kitchens and Bedrooms for Easy Mobile Charging. Subway Tiled Showers. Abundant Storage with Pantry Closet, Linen, and Entry/Coat Closet*.*In Select Homes
Association Fees / Info
Hoa: No
Community Features: Barbecue, Business Center, Catering Kitchen, Clubhouse, Fitness Center, Gated, Pool, Other
Pets Allowed: Yes
Bathroom Info
Main Bathroom Level: 2
Total Baths: 2.00
Fullbaths: 2
Room Bedroom Features: Master on Main, Roommate Floor Plan
Bedroom Info
Beds: 3
Building Info
Habitable Residence: No
Business Info
Equipment: None
Exterior Features
Fence: None
Patio and Porch: None
Exterior Features: Balcony
Road Surface Type: None
Pool Private: No
County: Fulton - GA
Acres: 0.00
Pool Desc: None
Fees / Restrictions
Financial
Original Price: $2,766
Owner Financing: No
Garage / Parking
Parking Features: Garage
Green / Env Info
Handicap
Accessibility Features: Accessible Doors, Accessible Entrance, Accessible Hallway(s)
Interior Features
Security Ftr: Fire Alarm, Secured Garage/Parking, Smoke Detector(s)
Fireplace Features: None
Levels: One
Appliances: Dishwasher, Disposal, Dryer, Electric Oven, Microwave, Refrigerator, Washer, Other
Laundry Features: Main Level, Other
Interior Features: High Ceilings 9 ft Main, Walk-In Closet(s), Other
Flooring: Carpet, Laminate
Spa Features: None
Lot Info
Lot Size Source: Not Available
Lot Features: Other
Misc
Property Attached: No
Home Warranty: No
Other
Other Structures: Other
Property Info
Construction Materials: Other
Year Built: 2,019
Date Available: 2024-10-25T00:00:00
Furnished: Unfu
Roof: Other
Property Type: Residential Lease
Style: Mid-Rise (up to 5 stories)
Rental Info
Land Lease: No
Expense Tenant: Pest Control, Trash Collection, Water, Other
Lease Term: 12 Months
Room Info
Kitchen Features: Breakfast Room, Kitchen Island, View to Family Room
Room Master Bathroom Features: Tub/Shower Combo,Other
Room Dining Room Features: Open Concept
Sqft Info
Building Area Total: 1408
Building Area Source: Builder
Tax Info
Tax Parcel Letter: 14-0042-0009-025-9
Unit Info
Unit: 1215
Utilities / Hvac
Cool System: Ceiling Fan(s), Central Air
Heating: Central
Utilities: Sewer Available, Water Available, Other
Waterfront / Water
Water Body Name: None
Waterfront Features: None
Directions
GPSListing Provided courtesy of Promove House + Condo Group, Llc
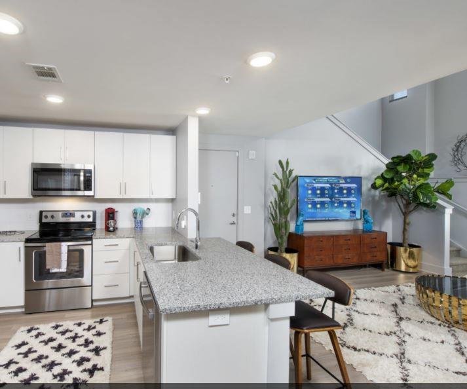
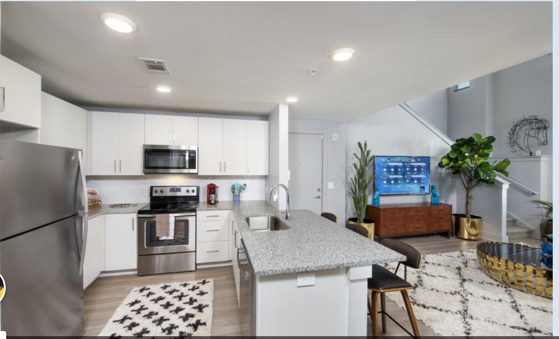
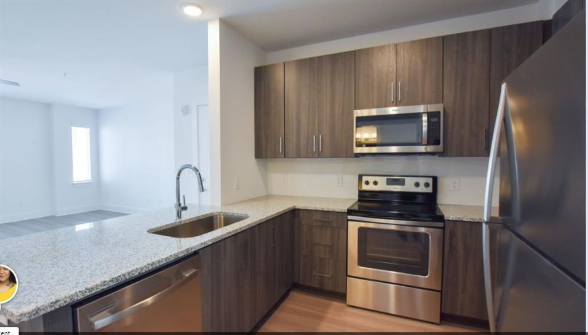
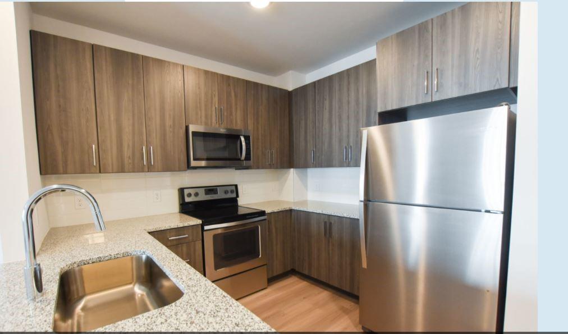
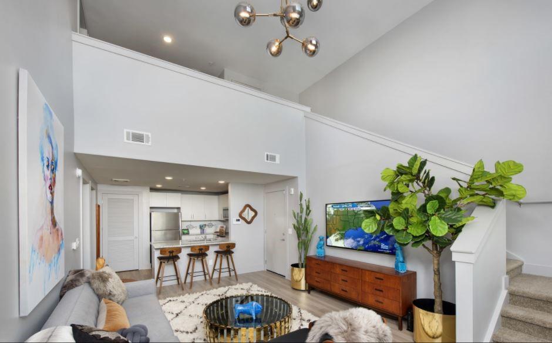
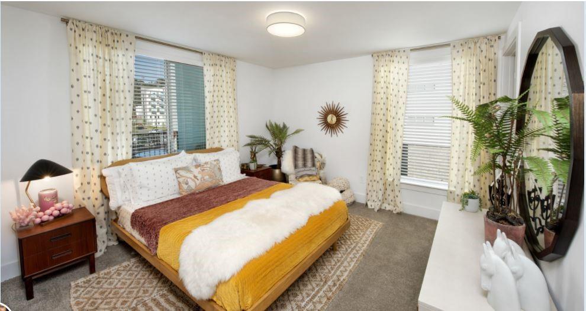
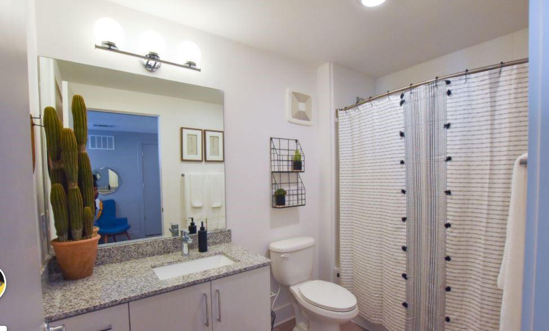
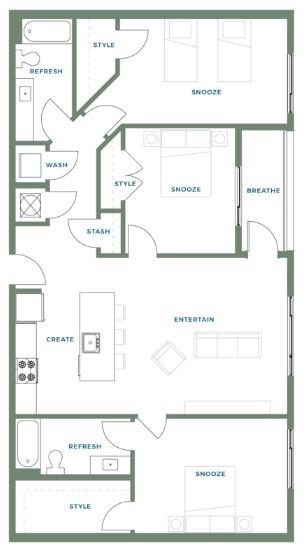
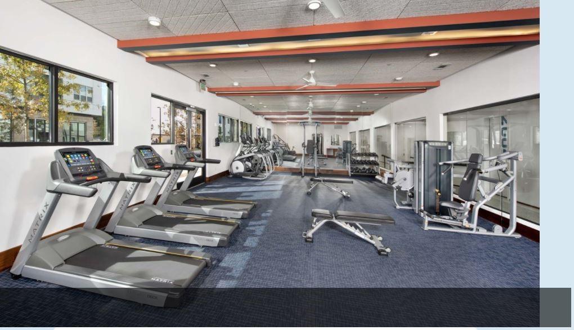
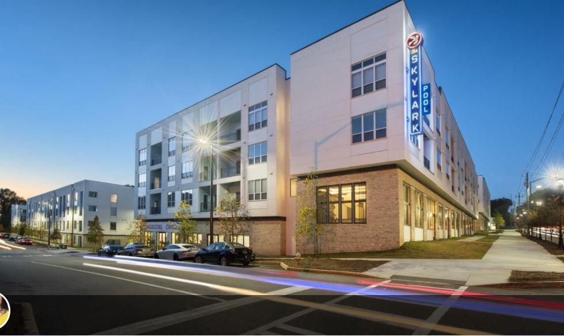
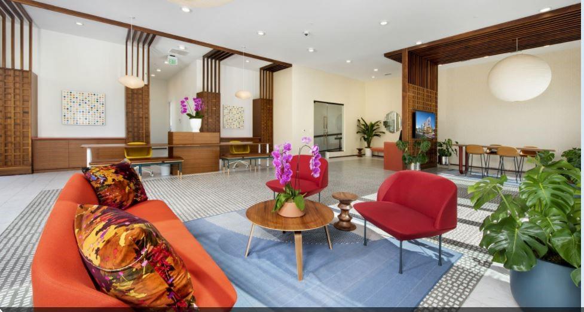
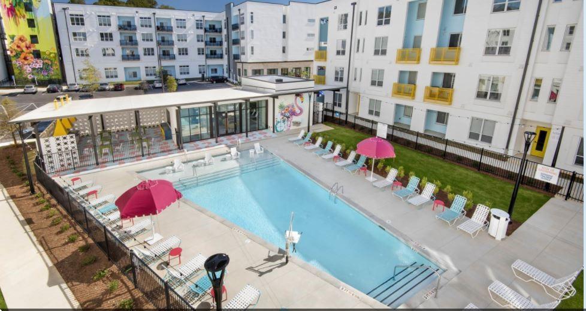
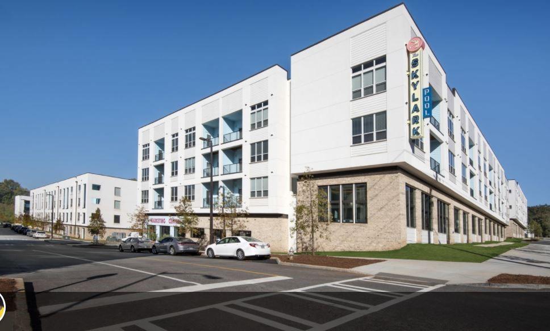
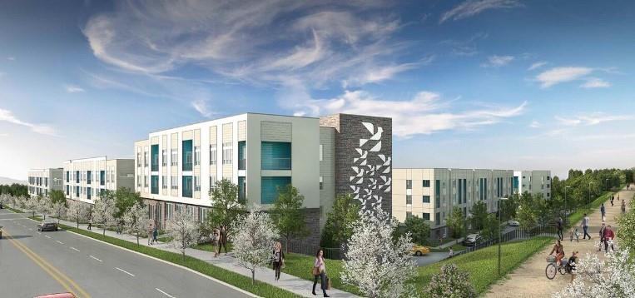
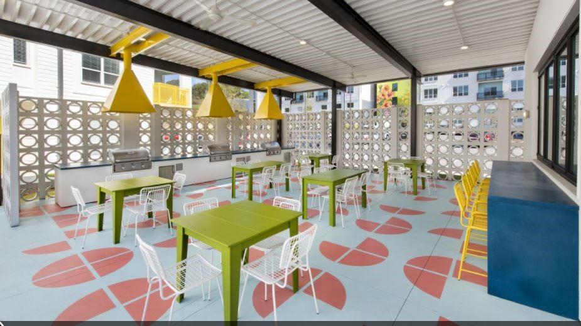
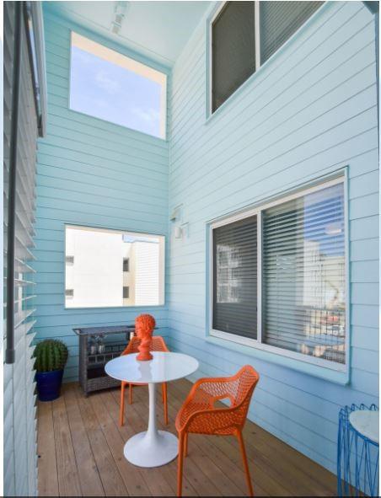
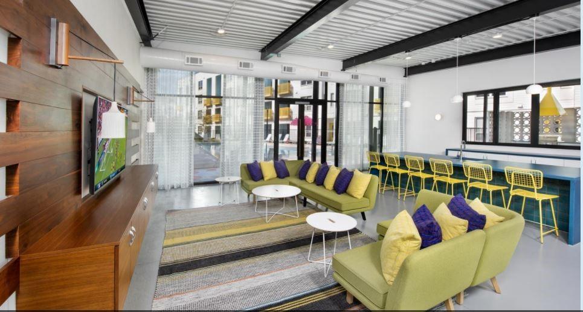
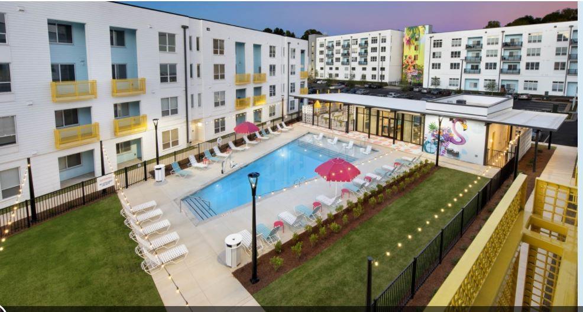
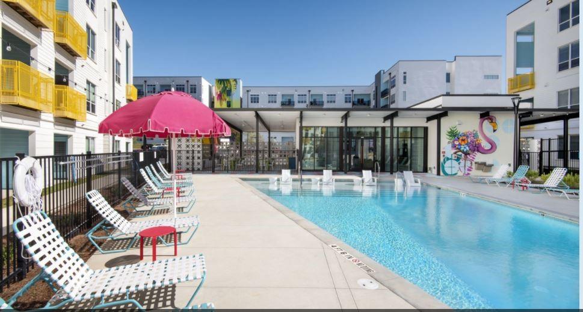
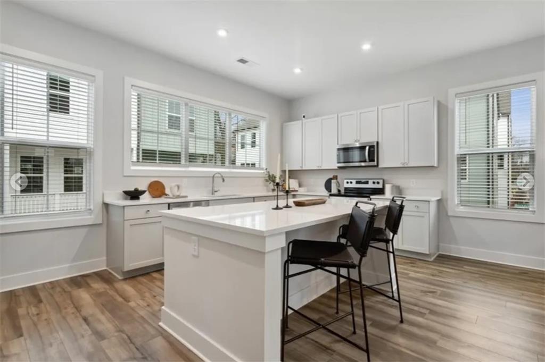
 MLS# 402863424
MLS# 402863424 