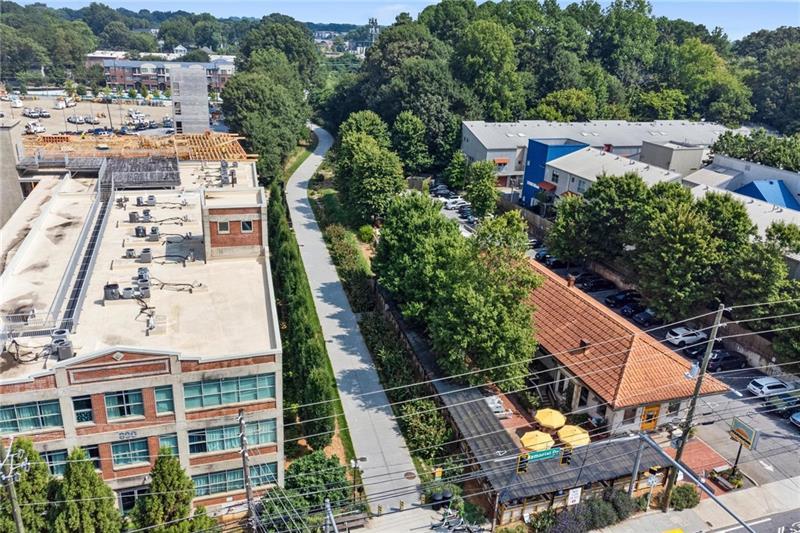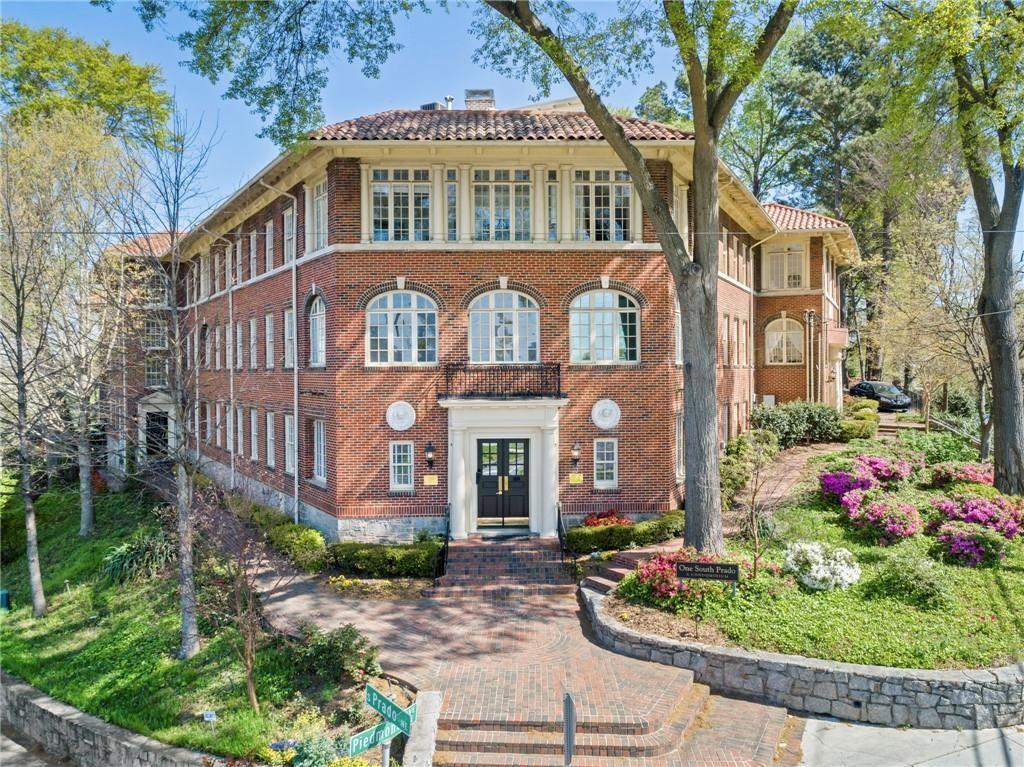Viewing Listing MLS# 403438234
Atlanta, GA 30309
- 2Beds
- 2Full Baths
- N/AHalf Baths
- N/A SqFt
- 2003Year Built
- 0.00Acres
- MLS# 403438234
- Rental
- Condominium
- Active
- Approx Time on Market2 months, 9 days
- AreaN/A
- CountyFulton - GA
- Subdivision Metropolis
Overview
CORNER UNIT on the 17th floor! This fantastic recently fully renovated condo features floor to ceiling windows, 10-foot ceilings, walk in closets, build in speakers, and solar blinds roller shades (electric in the master bedroom). Open concept kitchen features stainless appliances, updated cabinets and hardware, and a large quartz countertop and backsplash. Large bedroom w/ master bath features double vanity & shower/tub combo. Laundry room w/ full-size W/D. Walkout balcony to enjoy the city and sunset views! Photos are from a previous listing. Currently tenant occupied. Metropolis offers recently updated first-class, 5-star amenities including: 24 hour concierge, full time security, salt-water pool, business center, grilling/entertaining deck, club room, and fitness center. The complex is located in the heart of Midtown offering amazing walkability to Piedmont Park, the Beltline, High Museum of Art, Fox Theatre, restaurants, shopping, public transportation and more!
Association Fees / Info
Hoa: No
Community Features: Business Center, Clubhouse, Concierge, Fitness Center, Gated, Homeowners Assoc, Near Public Transport, Near Shopping, Pool, Spa/Hot Tub, Street Lights
Pets Allowed: Call
Bathroom Info
Main Bathroom Level: 2
Total Baths: 2.00
Fullbaths: 2
Room Bedroom Features: Split Bedroom Plan
Bedroom Info
Beds: 2
Building Info
Habitable Residence: No
Business Info
Equipment: None
Exterior Features
Fence: None
Patio and Porch: None
Exterior Features: Balcony
Road Surface Type: Asphalt
Pool Private: No
County: Fulton - GA
Acres: 0.00
Pool Desc: In Ground
Fees / Restrictions
Financial
Original Price: $3,200
Owner Financing: No
Garage / Parking
Parking Features: Assigned, Attached, Covered, Garage, Garage Door Opener
Green / Env Info
Handicap
Accessibility Features: Accessible Elevator Installed, Accessible Hallway(s)
Interior Features
Security Ftr: Fire Alarm, Fire Sprinkler System, Key Card Entry, Secured Garage/Parking, Smoke Detector(s)
Fireplace Features: None
Levels: Multi/Split
Appliances: Dishwasher, Disposal, Dryer, Electric Cooktop, Electric Oven, Electric Water Heater, Microwave, Refrigerator, Washer
Laundry Features: In Hall, Main Level
Interior Features: Double Vanity, High Ceilings 10 ft Main, High Speed Internet, Walk-In Closet(s)
Flooring: Ceramic Tile
Spa Features: Community
Lot Info
Lot Size Source: Not Available
Lot Features: Landscaped, Level
Misc
Property Attached: No
Home Warranty: No
Other
Other Structures: None
Property Info
Construction Materials: Cement Siding, Frame
Year Built: 2,003
Date Available: 2024-10-01T00:00:00
Furnished: Unfu
Roof: Composition
Property Type: Residential Lease
Style: High Rise (6 or more stories)
Rental Info
Land Lease: No
Expense Tenant: Cable TV, Electricity, Gas, Telephone, Trash Collection, Water
Lease Term: 12 Months
Room Info
Kitchen Features: Cabinets White, Kitchen Island, Stone Counters, View to Family Room
Room Master Bathroom Features: Double Vanity,Tub/Shower Combo
Room Dining Room Features: Open Concept
Sqft Info
Building Area Total: 1032
Building Area Source: Builder
Tax Info
Tax Parcel Letter: 17-0106-0008-505-7
Unit Info
Unit: 1731
Utilities / Hvac
Cool System: Ceiling Fan(s), Central Air
Heating: Central, Electric
Utilities: Cable Available, Electricity Available, Natural Gas Available, Phone Available, Sewer Available, Water Available
Waterfront / Water
Water Body Name: None
Waterfront Features: None
Directions
Please use GPS.Listing Provided courtesy of Wynd Realty Llc
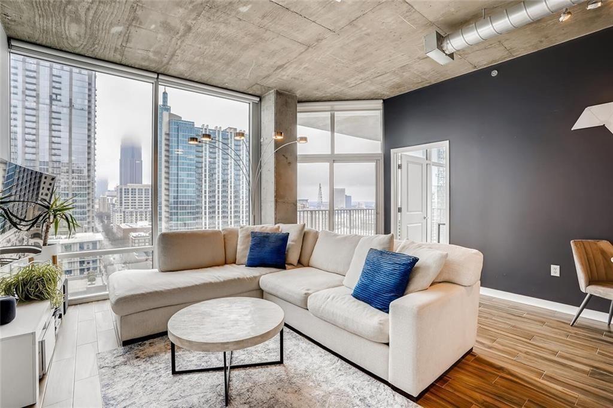
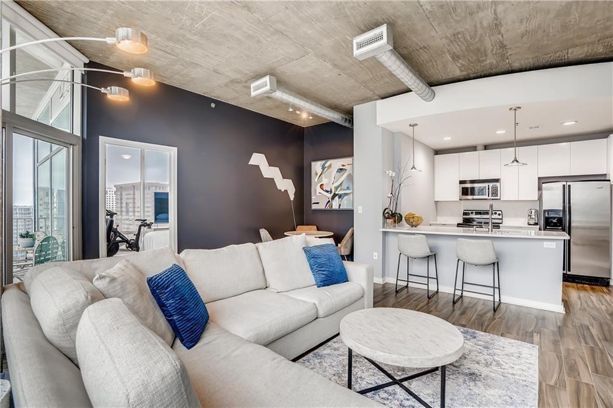
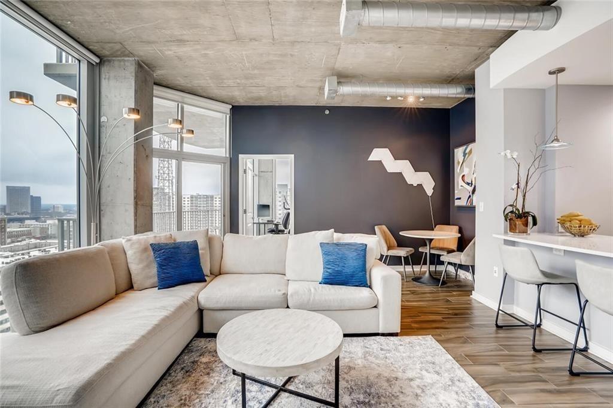
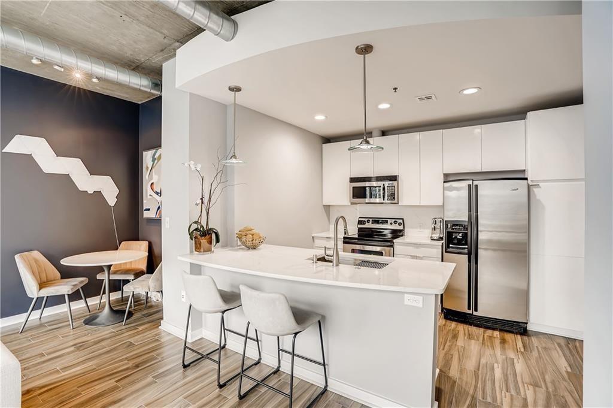
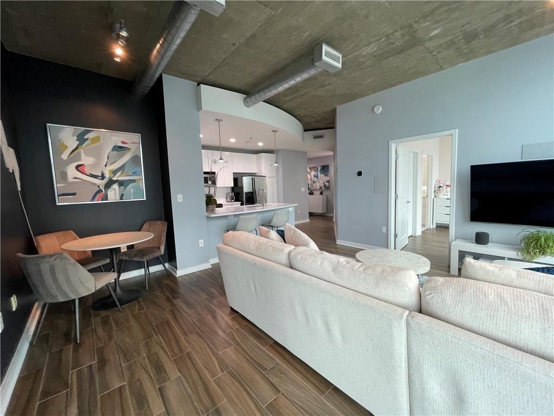
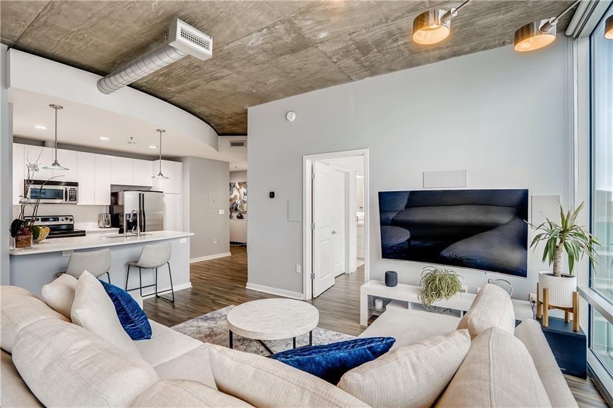
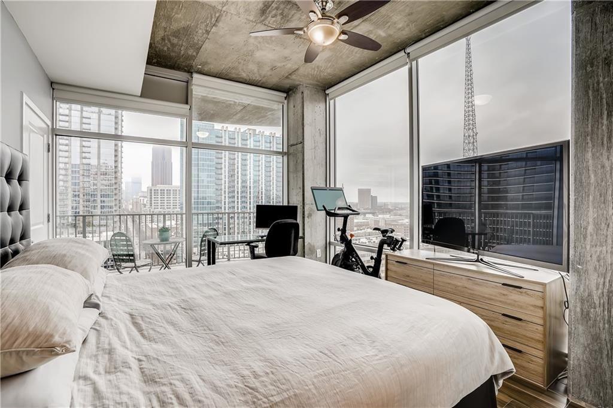
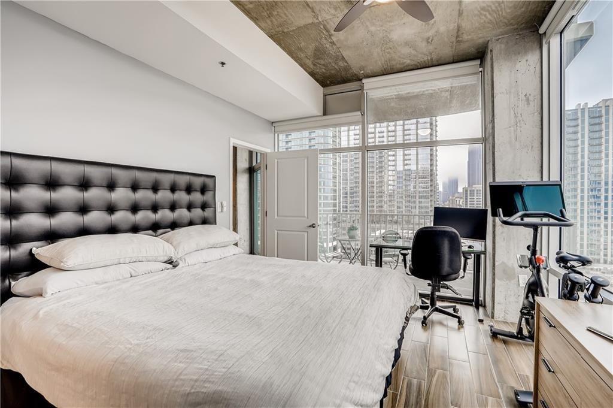
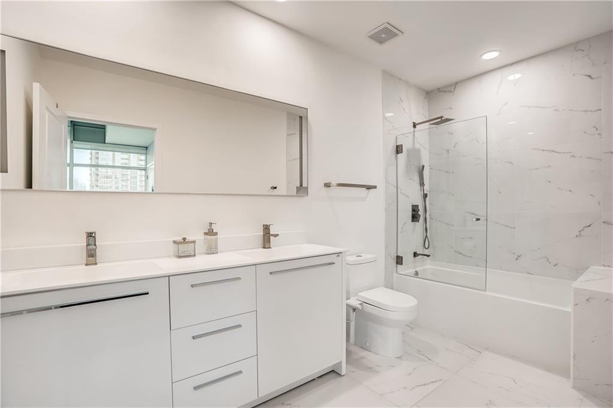
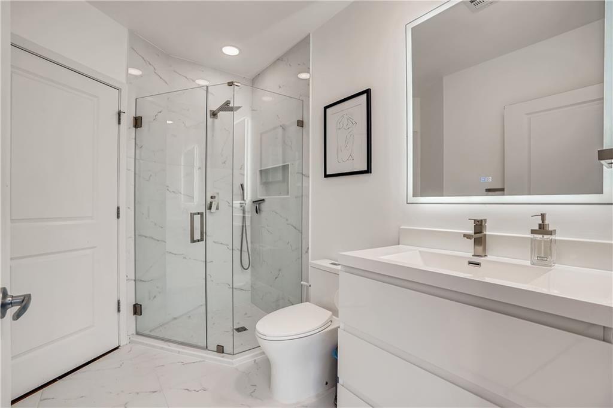
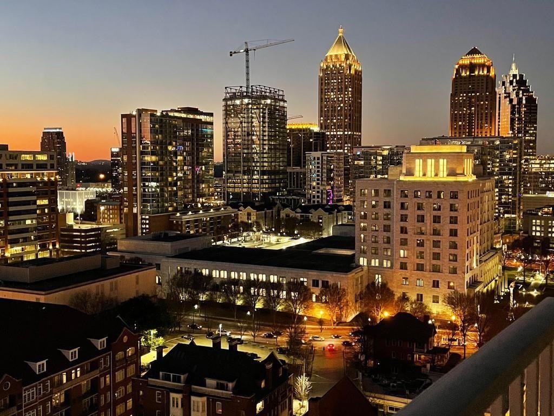
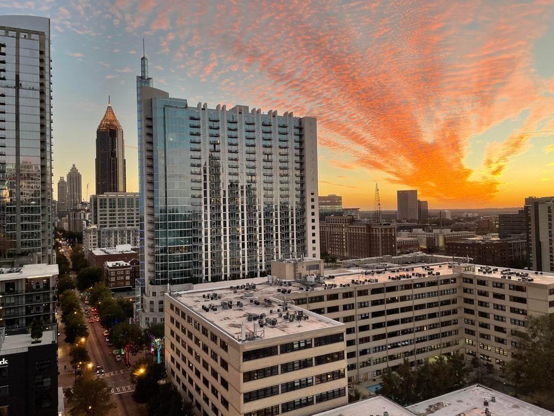
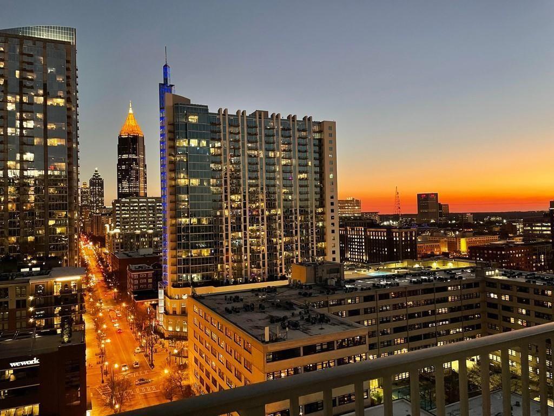
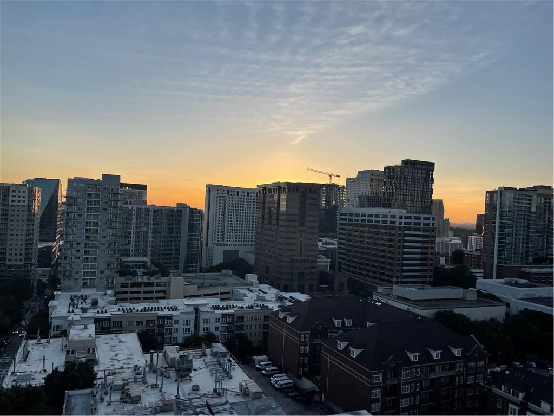
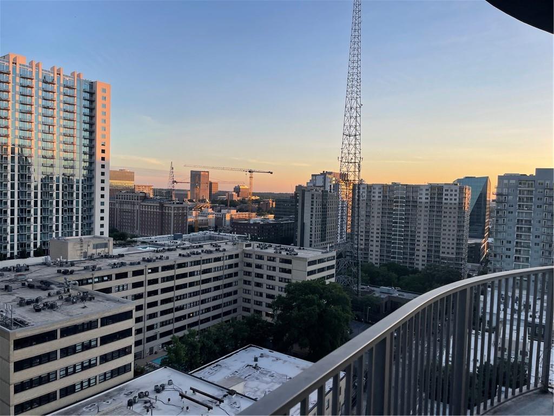
 MLS# 411747038
MLS# 411747038 