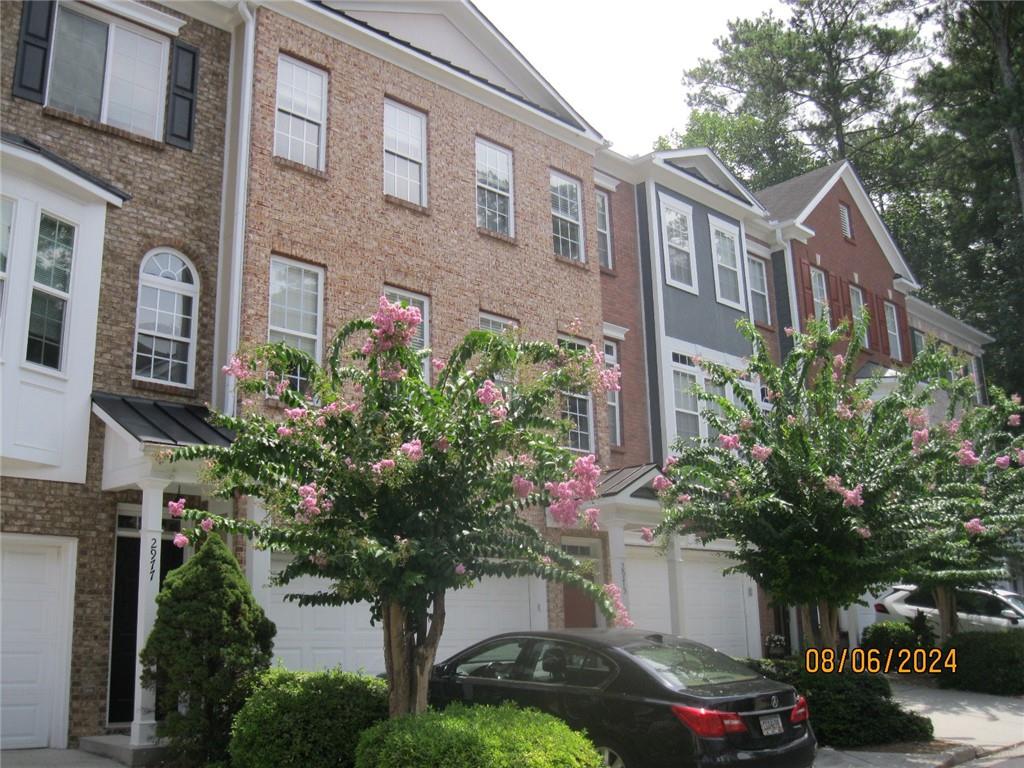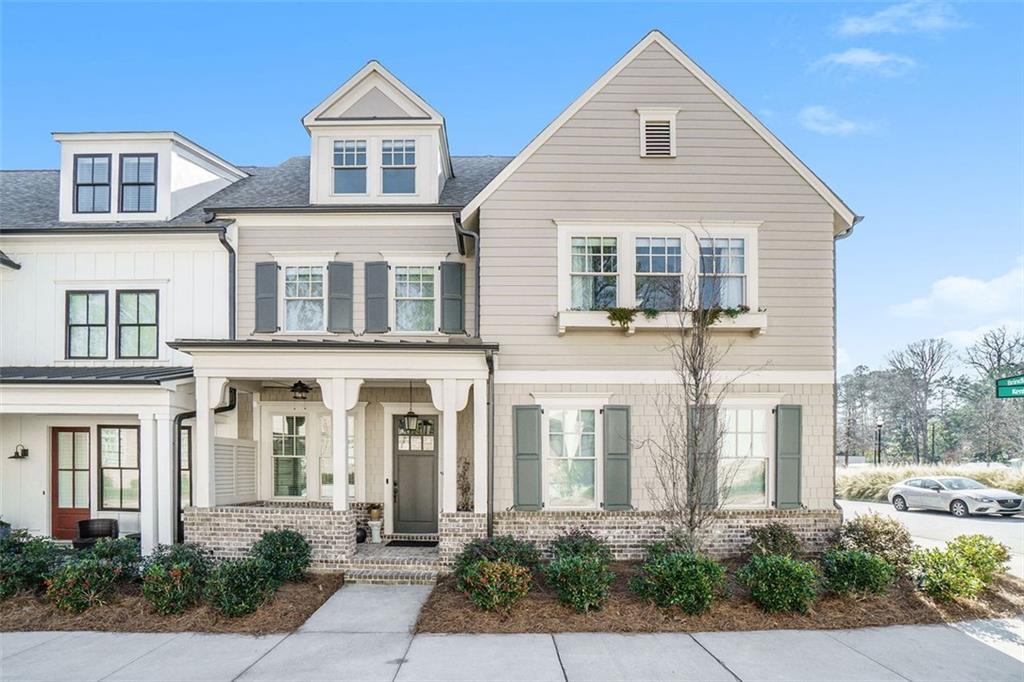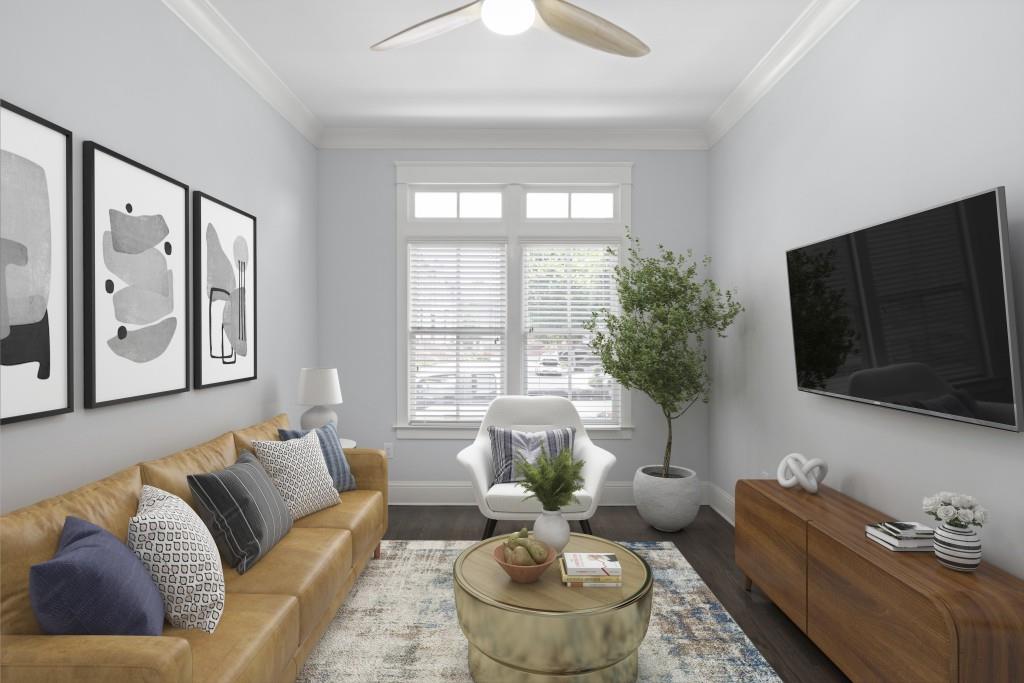Viewing Listing MLS# 403415810
Dunwoody, GA 30338
- 2Beds
- 2Full Baths
- N/AHalf Baths
- N/A SqFt
- 2007Year Built
- 0.02Acres
- MLS# 403415810
- Rental
- Townhouse
- Active
- Approx Time on Market2 months, 2 days
- AreaN/A
- CountyDekalb - GA
- Subdivision Georgetown
Overview
Beautiful 2BR/2BA Dunwoody townhome, short distance to many restaurants, Target & Perimeter Mall! End unit overlooking the pool. Split bedroom plan with master BR on main level and additional BR/BA on lower level. Hardwood floors, decorative fireplace. Kitchen has granite, stainless steel appliances, Island and view to family room. Washer and Dryer are included for convenience of the tenant. Available 10/1/2024Notes: Property leased as-is. Minimum credit score 650, gross income 3x rent, criminal and rental history check. Each Adult 18+ must apply. Application fee $70/per. $295 admin fee due at move in. Renter's Insurance required. Pet Screening Fees May Apply. Applications available at All County Property Management North Metro website.
Association Fees / Info
Hoa: No
Community Features: Homeowners Assoc, Near Public Transport, Near Shopping, Pool
Pets Allowed: Yes
Bathroom Info
Main Bathroom Level: 1
Total Baths: 2.00
Fullbaths: 2
Room Bedroom Features: Master on Main, Split Bedroom Plan
Bedroom Info
Beds: 2
Building Info
Habitable Residence: No
Business Info
Equipment: None
Exterior Features
Fence: None
Patio and Porch: Front Porch
Exterior Features: Courtyard
Road Surface Type: Paved
Pool Private: No
County: Dekalb - GA
Acres: 0.02
Pool Desc: None
Fees / Restrictions
Financial
Original Price: $2,700
Owner Financing: No
Garage / Parking
Parking Features: Covered, Drive Under Main Level, Driveway, Garage, Garage Door Opener, Garage Faces Rear, On Street
Green / Env Info
Handicap
Accessibility Features: None
Interior Features
Security Ftr: Carbon Monoxide Detector(s), Smoke Detector(s)
Fireplace Features: Decorative, Family Room
Levels: Two
Appliances: Dishwasher, Disposal, Dryer, Gas Oven, Gas Range, Gas Water Heater, Microwave, Refrigerator, Washer
Laundry Features: In Hall, Lower Level
Interior Features: Bookcases, High Ceilings 9 ft Main, High Speed Internet, Walk-In Closet(s)
Flooring: Carpet, Hardwood
Spa Features: None
Lot Info
Lot Size Source: Public Records
Lot Features: Landscaped, Zero Lot Line
Lot Size: x
Misc
Property Attached: No
Home Warranty: No
Other
Other Structures: None
Property Info
Construction Materials: Brick 4 Sides
Year Built: 2,007
Date Available: 2024-10-01T00:00:00
Furnished: Unfu
Roof: Composition
Property Type: Residential Lease
Style: Townhouse
Rental Info
Land Lease: No
Expense Tenant: All Utilities, Electricity, Gas, Pest Control, Security, Telephone, Water
Lease Term: 12 Months
Room Info
Kitchen Features: Cabinets Stain, Eat-in Kitchen, Kitchen Island, Pantry, Stone Counters, View to Family Room
Room Master Bathroom Features: Soaking Tub,Tub/Shower Combo
Room Dining Room Features: Great Room,Open Concept
Sqft Info
Building Area Total: 1455
Building Area Source: Public Records
Tax Info
Tax Parcel Letter: 18-349-08-028
Unit Info
Utilities / Hvac
Cool System: Central Air
Heating: Central
Utilities: Cable Available, Electricity Available, Natural Gas Available, Phone Available, Sewer Available, Underground Utilities, Water Available
Waterfront / Water
Water Body Name: None
Waterfront Features: None
Directions
285 to Ashford Dunwoody Outside Perimeter. Pass mall on left then L on Meadow Lane. R on Ridgeview. L into neighborhood. Or, 400N to Exit 5A. Cross Mt. Vernon. Left on Crown Point Pkwy. Left on Ridgeview. L into neighborhood. 2nd Building on LeftListing Provided courtesy of All County Property Management North Metro


 MLS# 409756010
MLS# 409756010 
