Viewing Listing MLS# 403314094
, GA 30052
- N/ABeds
- 4Full Baths
- N/AHalf Baths
- N/A SqFt
- 2019Year Built
- 0.19Acres
- MLS# 403314094
- Rental
- Single Family Residence
- Pending
- Approx Time on Market2 months, 8 days
- AreaN/A
- CountyWalton - GA
- Subdivision N/A
Overview
Welcome to your dream home! This stunning 5-bedroom, 4-bathroom residence in the highly sought-after Arbors at Tara neighborhood is the perfect fusion of luxury, comfort, and functionality. As you step inside, youre greeted by an expansive living room filled with natural light from large windows that create a warm and inviting atmosphere. The coffered ceilings in both the living and dining rooms add an elegant touch, making these spaces perfect for family gatherings or hosting guests. The main level also offers a formal dining room for special occasions, an additional cozy sitting area for relaxation, and a convenient bedroom with a full bathroom, ideal for accommodating guests or in-laws.Upstairs, the primary suite serves as your personal sanctuary, featuring two spacious walk-in closets and a luxurious ensuite bathroom. The bathroom boasts a double vanity, a separate enclosed shower, and a deep soaking tub where you can relax after a long day. Four additional bedrooms on the upper level provide ample space for family members or guests. Two of these bedrooms share a full bathroom, making it an ideal setup for siblings, while the other two have easy access to a third full bathroom, ensuring privacy and convenience for all.The outdoor space is equally impressive, featuring a back patio with a cozy outdoor fireplace, perfect for year-round entertaining or quiet nights under the stars. The backyard offers plenty of room for outdoor activities, gardening, or simply enjoying the serene surroundings.With its spacious layout, thoughtful design, and premium location near shopping and dining, this home offers everything you could want. Dont miss the opportunity to make this beautiful 5-bedroom, 4-bathroom gem your forever home!Wonderful pet friendly rental home! Up to 3 pets allowed with $300 nonrefundable pet fee. Service and assistance animals are exempt from any restrictions or pet fees with proper documentation. Other fees include $30 additional pet rent per month and $9.95 monthly utility fee. To ensure the best care for your HVAC system and, in turn, the air quality in your home, Pathlight offers an optional $15 fee for bi-monthly filter service. Smart home technology is $24.95 month. *******50% off first full months base rent when you move in by 11/14/2024. Offer will be applied at the time of application on select homes. Receipt of discount is subject to application approval and execution of a lease agreement with Pathlight Property Management, including minimum one-year lease term. Offer valid for a 50% credit against first full month base rent as set forth in lease agreement. Excludes utilities, maintenance and any other costs set forth in lease that are tenants responsibility. Offer revocable prior to application approval in discretion of Pathlight Property Management and void where prohibited.*******
Association Fees / Info
Hoa: No
Community Features: Pool
Pets Allowed: Yes
Bathroom Info
Main Bathroom Level: 1
Total Baths: 4.00
Fullbaths: 4
Room Bedroom Features: Oversized Master
Bedroom Info
Building Info
Habitable Residence: No
Business Info
Equipment: None
Exterior Features
Fence: None
Patio and Porch: Deck
Exterior Features: None
Road Surface Type: Asphalt, Paved
Pool Private: No
County: Walton - GA
Acres: 0.19
Pool Desc: None
Fees / Restrictions
Financial
Original Price: $2,835
Owner Financing: No
Garage / Parking
Parking Features: Attached, Garage
Green / Env Info
Handicap
Accessibility Features: None
Interior Features
Security Ftr: None
Fireplace Features: Factory Built, Family Room, Gas Log, Gas Starter
Levels: Two
Appliances: Dishwasher, Disposal, Gas Cooktop, Microwave, Refrigerator
Laundry Features: Laundry Room, Upper Level
Interior Features: Disappearing Attic Stairs, Double Vanity, Entrance Foyer, Entrance Foyer 2 Story, High Ceilings 9 ft Main, High Speed Internet, His and Hers Closets, Tray Ceiling(s), Walk-In Closet(s)
Flooring: Ceramic Tile, Hardwood, Other
Spa Features: None
Lot Info
Lot Size Source: Public Records
Lot Features: Back Yard, Front Yard, Level
Lot Size: x
Misc
Property Attached: No
Home Warranty: No
Other
Other Structures: None
Property Info
Construction Materials: Brick 4 Sides
Year Built: 2,019
Date Available: 2024-10-06T00:00:00
Furnished: Unfu
Roof: Composition
Property Type: Residential Lease
Style: Traditional
Rental Info
Land Lease: No
Expense Tenant: All Utilities
Lease Term: 12 Months
Room Info
Kitchen Features: Breakfast Bar, Breakfast Room, Eat-in Kitchen
Room Master Bathroom Features: Double Vanity,Separate His/Hers
Room Dining Room Features: Separate Dining Room
Sqft Info
Building Area Total: 3091
Building Area Source: Public Records
Tax Info
Tax Parcel Letter: NL15C00000030000
Unit Info
Utilities / Hvac
Cool System: Ceiling Fan(s), Central Air
Heating: Central, Zoned
Utilities: Cable Available, Electricity Available, Natural Gas Available, Phone Available, Sewer Available, Water Available
Waterfront / Water
Water Body Name: None
Waterfront Features: None
Listing Provided courtesy of Virtual Properties Realty.com
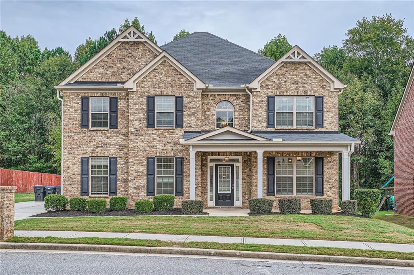
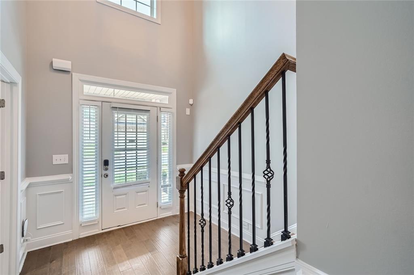
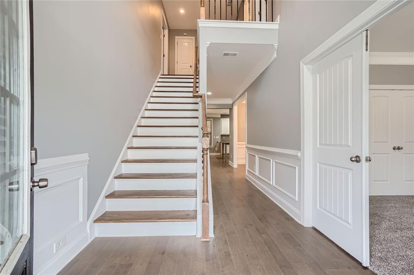
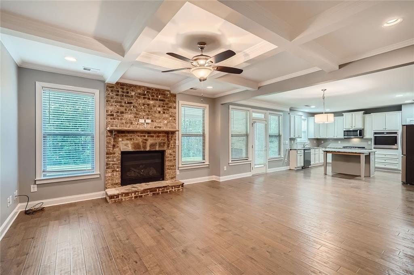
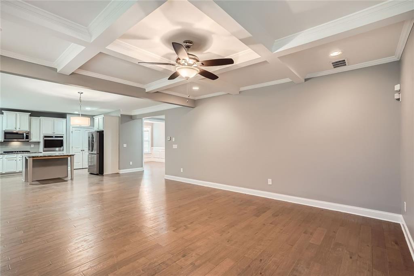
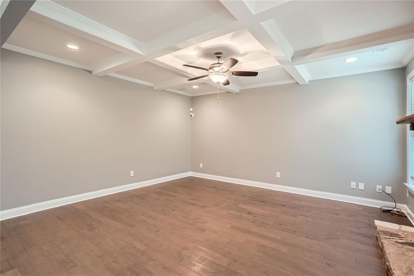
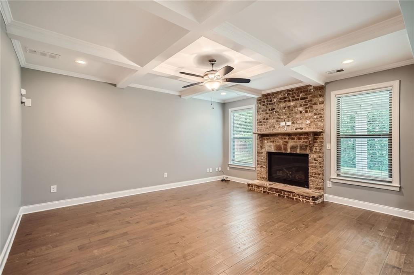
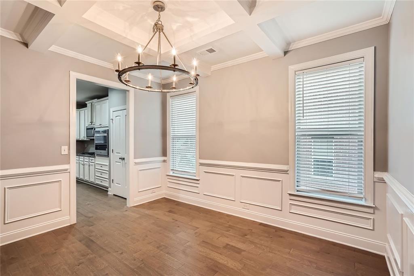
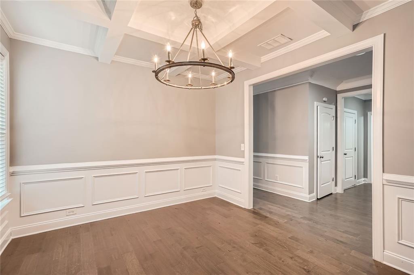
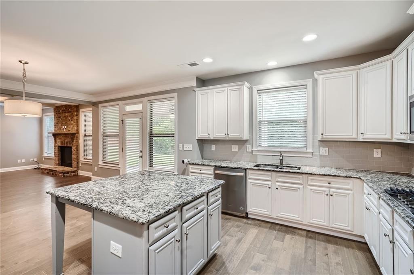
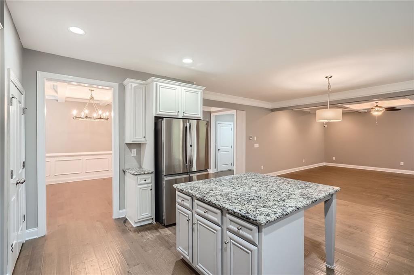
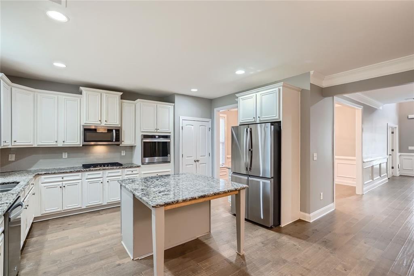
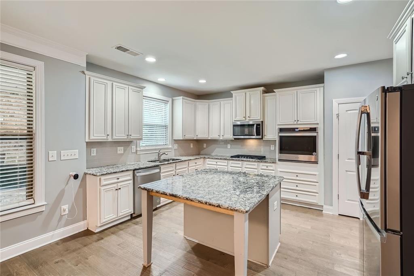
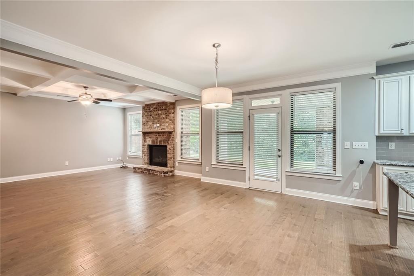
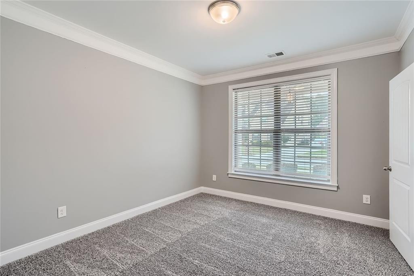
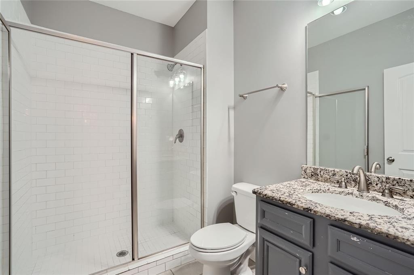
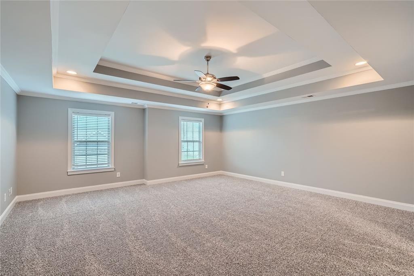
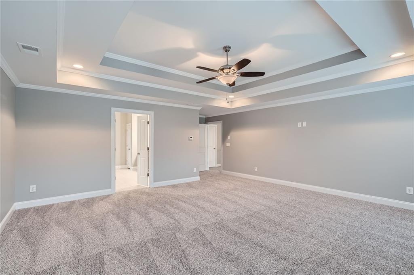
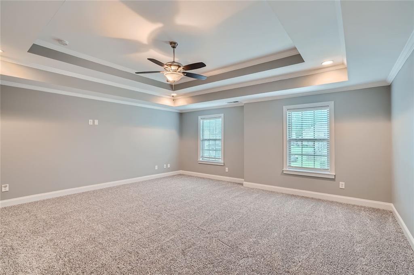
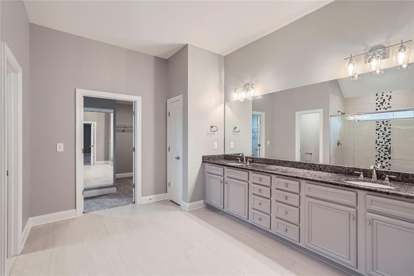
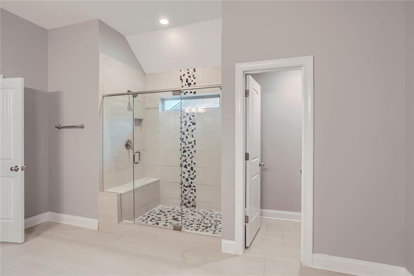
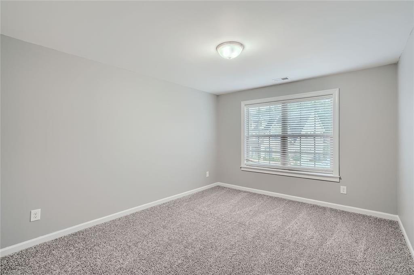
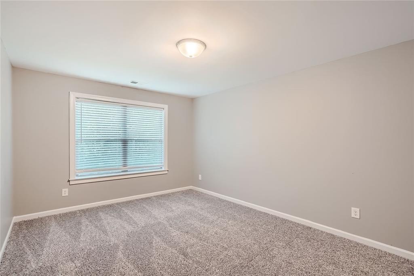
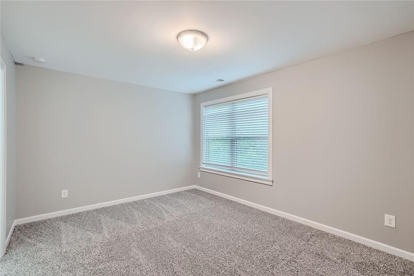
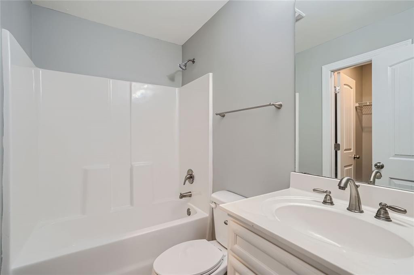
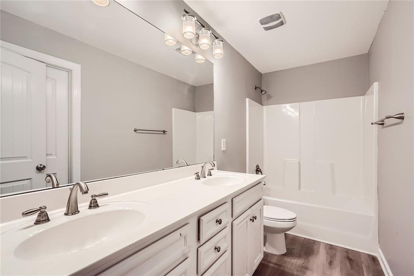
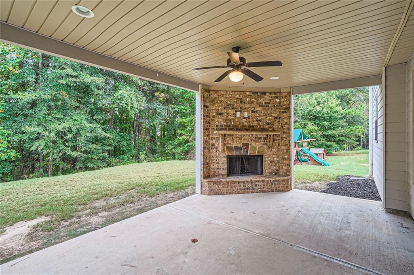
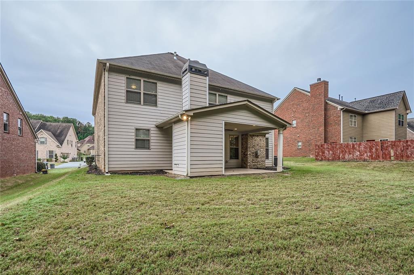
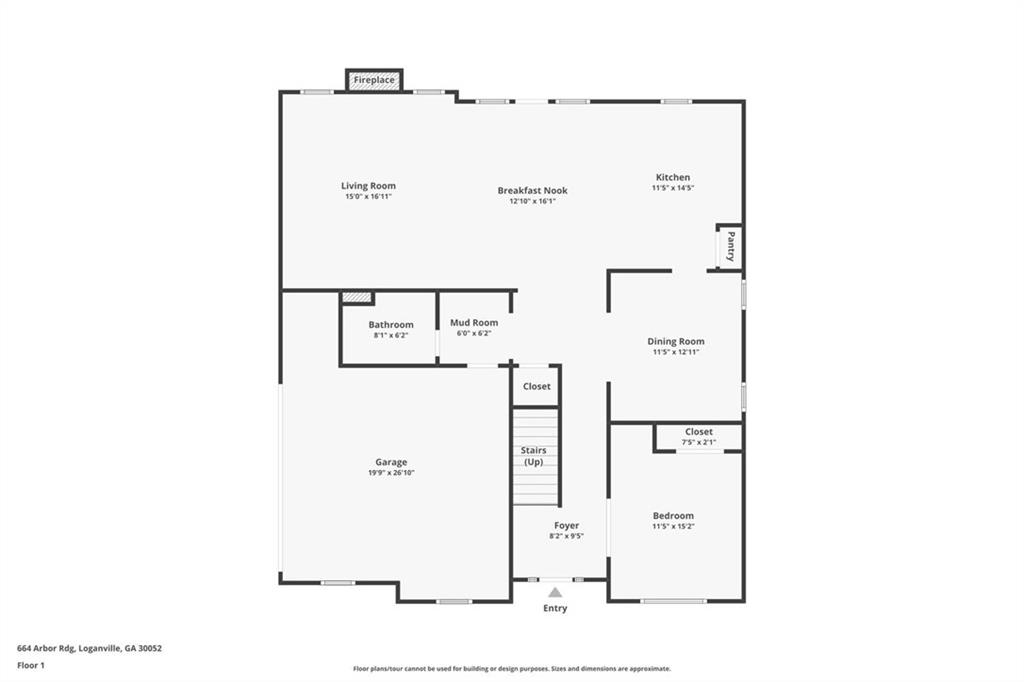
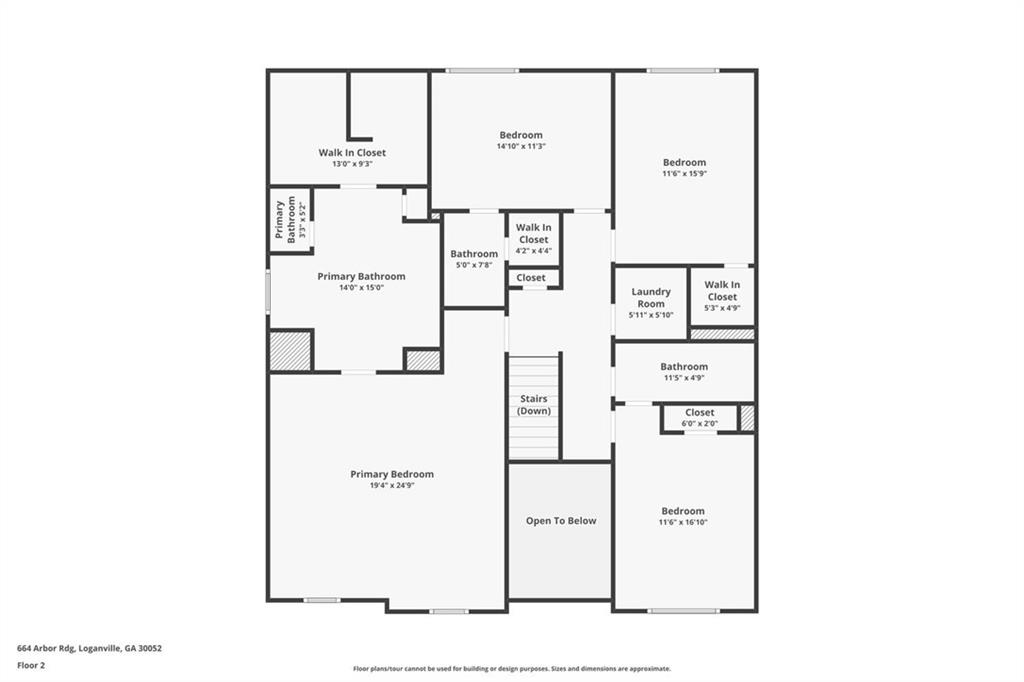
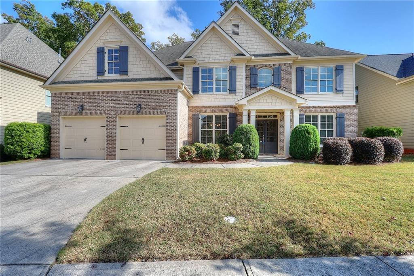
 MLS# 409006306
MLS# 409006306