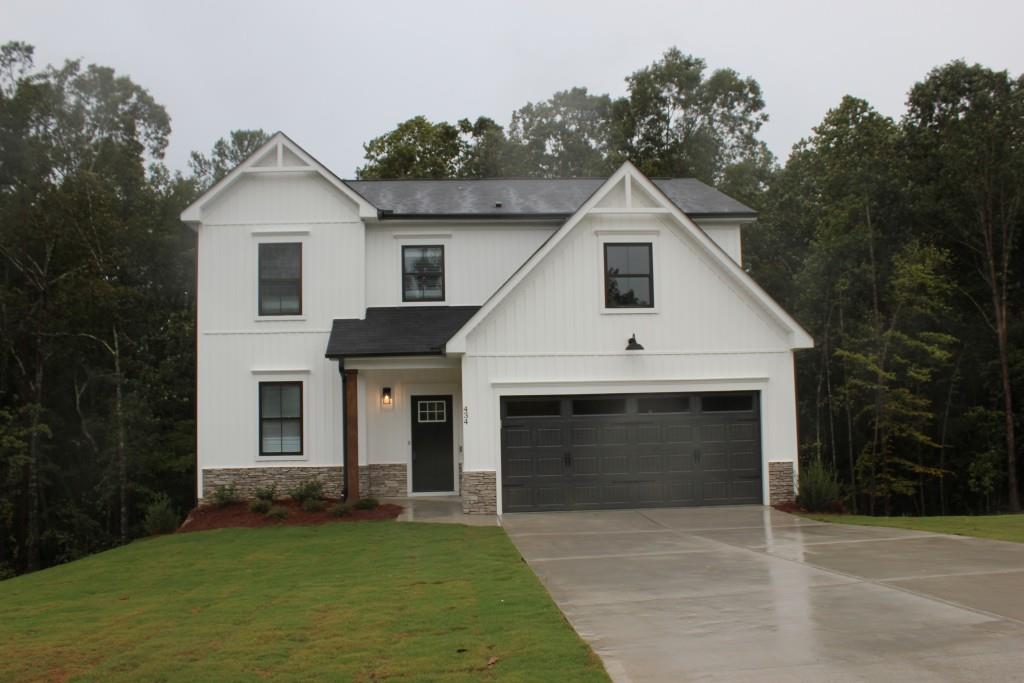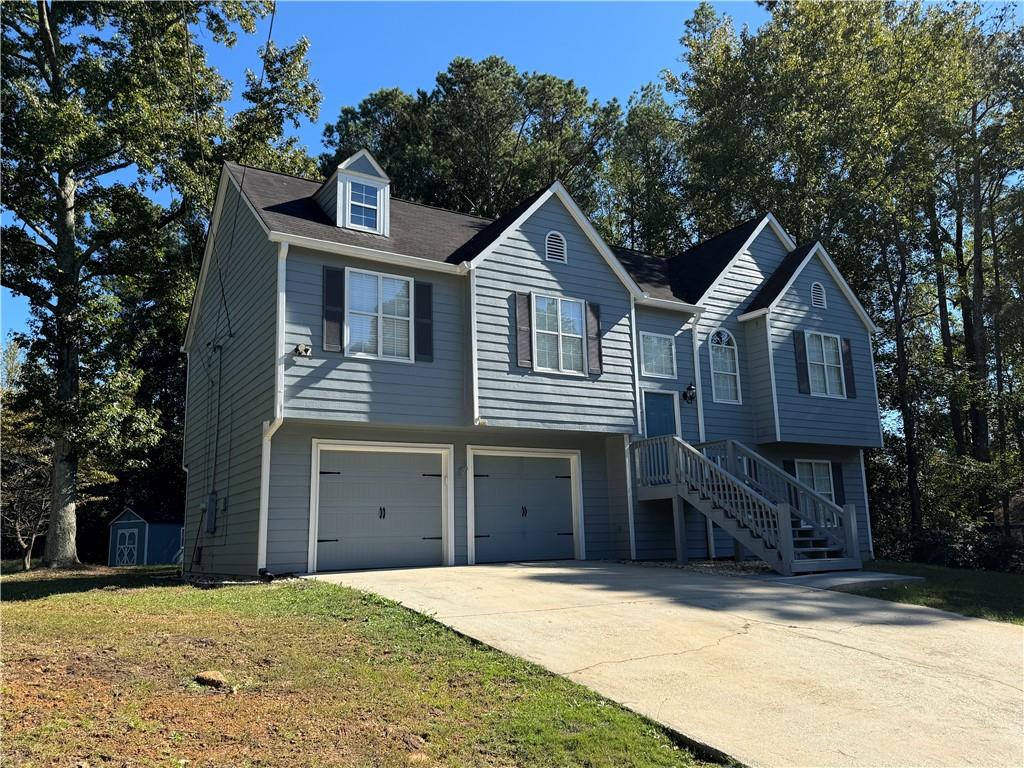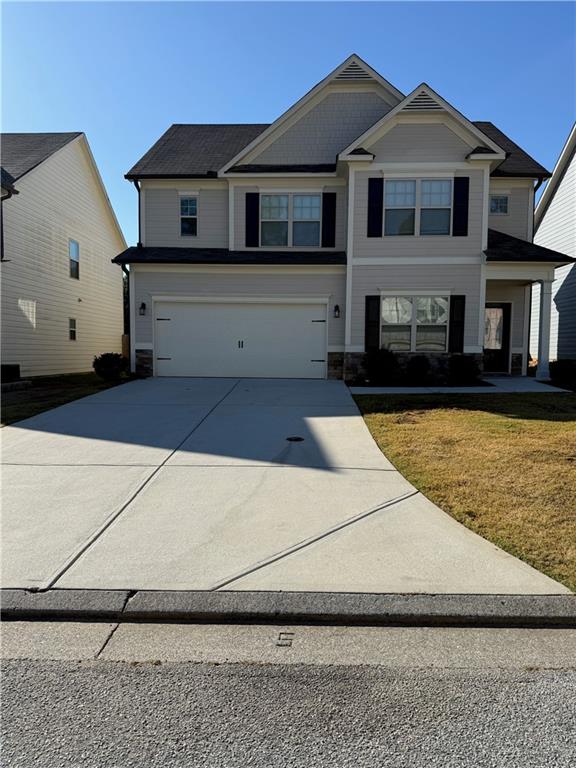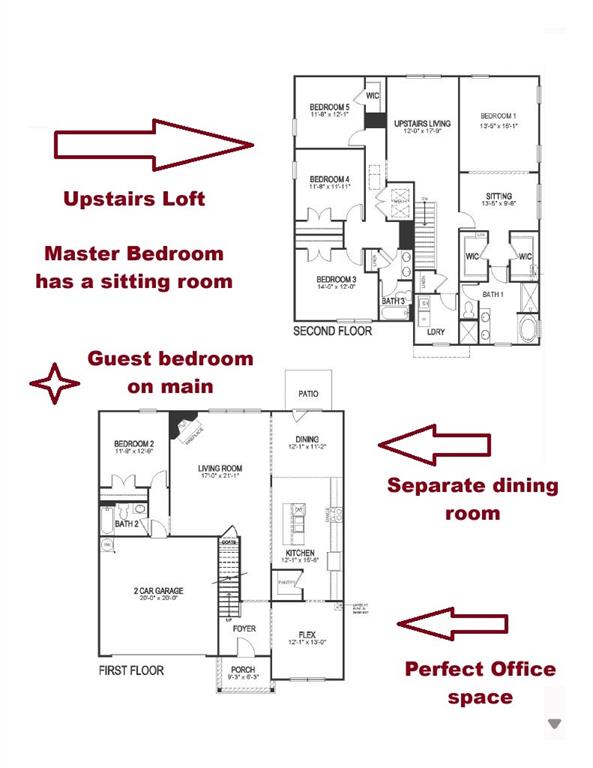Viewing Listing MLS# 403201594
Dallas, GA 30132
- 4Beds
- 2Full Baths
- 1Half Baths
- N/A SqFt
- 2023Year Built
- 0.24Acres
- MLS# 403201594
- Rental
- Single Family Residence
- Active
- Approx Time on Market2 months, 6 days
- AreaN/A
- CountyPaulding - GA
- Subdivision The Park at Ansleigh Farms
Overview
ALMOST NEW Craftsman Style Home For Lease! Open Floor Plan with 4 Bedrooms and 2.5 Baths. The Covered Front Porch welcomes you. Beautiful Luxury Vinyl Flooring throughout Main Level. Gorgeous Kitchen featuring Quartz Counters, Stainless Appliances & Herringbone Tile Backsplash. A Large Center Island, Double Ovens & 36in Cabinets complete this Entertaining Space. HUGE Walk-in Pantry for all your Costco goods. Formal Dining Room & Separate Breakfast Area. Spacious Family Room Boasts Gas Logs Fireplace & Great Natural Light. Private Dedicated Office on First Floor. The Iron Spindle Staircase leads you upstairs. Generous Primary Suite with Large Walk-in Closet adjacent to Laundry Room for Convenience. Master Bath has Double Vanity, Quartz Counters, Soaking Tub & Oversized Tile Shower with 2 Shower Heads and Bench Seating. In addition, there are 3 More Secondary Bedrooms and a Full Bath with Double Vanity. Upstairs also a Vast Loft Area for Recreation, Gaming or Home Office. Covered Patio for Grilling and Quiet Fall Evenings. Backyard that has Room to Play for Kids/Pets. 3 Car Garage with Insulated Doors. Just Minutes to Shopping, Dining, etc.
Association Fees / Info
Hoa: No
Community Features: Sidewalks, Street Lights
Pets Allowed: Yes
Bathroom Info
Halfbaths: 1
Total Baths: 3.00
Fullbaths: 2
Room Bedroom Features: Oversized Master
Bedroom Info
Beds: 4
Building Info
Habitable Residence: No
Business Info
Equipment: None
Exterior Features
Fence: None
Patio and Porch: Rear Porch
Exterior Features: Private Yard, Rain Gutters
Road Surface Type: Asphalt
Pool Private: No
County: Paulding - GA
Acres: 0.24
Pool Desc: None
Fees / Restrictions
Financial
Original Price: $2,750
Owner Financing: No
Garage / Parking
Parking Features: Attached, Garage
Green / Env Info
Handicap
Accessibility Features: None
Interior Features
Security Ftr: Smoke Detector(s)
Fireplace Features: Family Room
Levels: Two
Appliances: Dishwasher, Disposal, Gas Oven, Gas Range, Gas Water Heater, Microwave, Range Hood
Laundry Features: Laundry Room
Interior Features: Disappearing Attic Stairs, Double Vanity, Entrance Foyer, High Speed Internet, Tray Ceiling(s), Walk-In Closet(s)
Flooring: Carpet
Spa Features: None
Lot Info
Lot Size Source: Builder
Lot Features: Back Yard, Front Yard, Landscaped
Lot Size: x
Misc
Property Attached: No
Home Warranty: No
Other
Other Structures: None
Property Info
Construction Materials: HardiPlank Type
Year Built: 2,023
Date Available: 2024-09-15T00:00:00
Furnished: Unfu
Roof: Composition
Property Type: Residential Lease
Style: Traditional
Rental Info
Land Lease: No
Expense Tenant: All Utilities
Lease Term: 12 Months
Room Info
Kitchen Features: Kitchen Island, Pantry Walk-In, Solid Surface Counters, View to Family Room
Room Master Bathroom Features: Double Vanity,Separate Tub/Shower,Soaking Tub
Room Dining Room Features: Separate Dining Room
Sqft Info
Building Area Total: 2792
Building Area Source: Builder
Tax Info
Tax Parcel Letter: x
Unit Info
Utilities / Hvac
Cool System: Ceiling Fan(s), Central Air
Heating: Central
Utilities: Cable Available, Electricity Available, Natural Gas Available
Waterfront / Water
Water Body Name: None
Waterfront Features: None
Directions
Cobb Parkway to Left on Mars Hill RD. Right on County Line Rd. Right on Due West Rd. Right on Dallas Acworth Highway. Left on Bickers RD. Right on Old Cartersville Rd. Left on Old County farm RD. Right on Fresian Way. Left on Andalusa Ct. Right on Saddlebred Lane.Listing Provided courtesy of Atlanta Communities
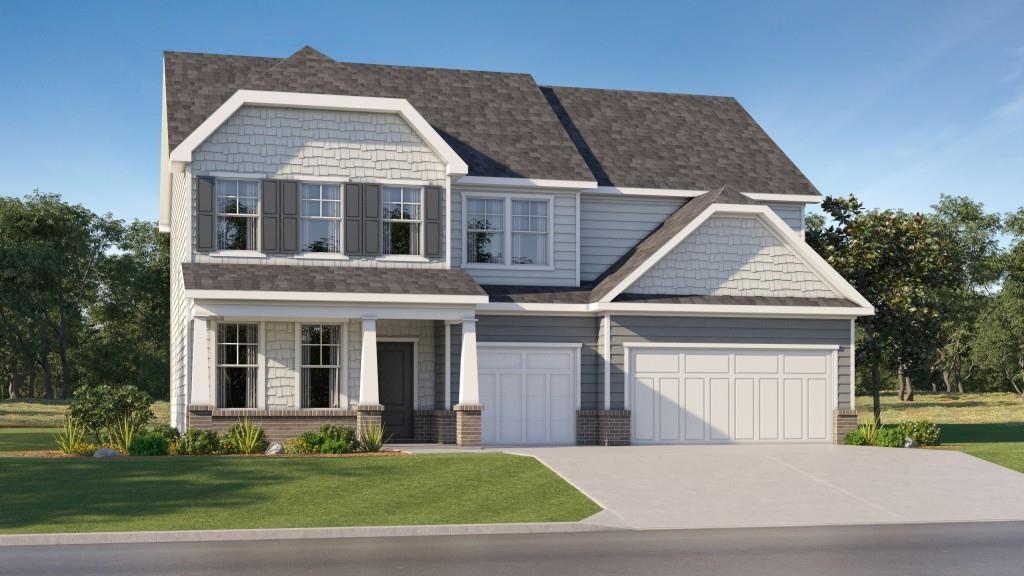
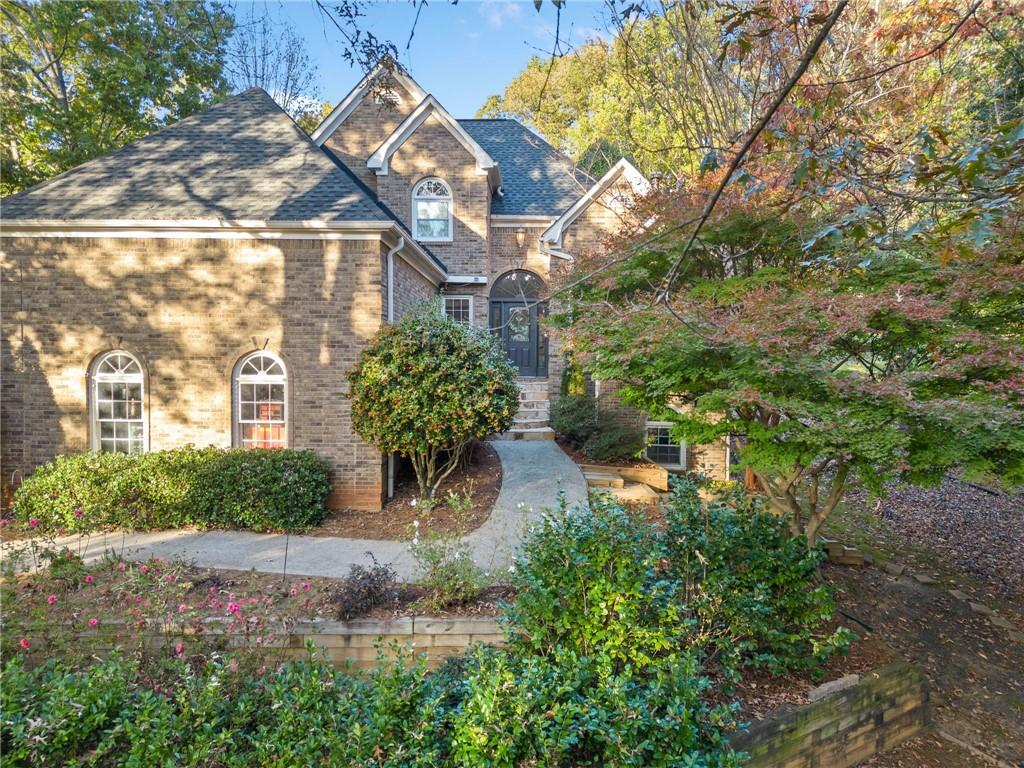
 MLS# 410769572
MLS# 410769572 