Viewing Listing MLS# 402872390
Hiram, GA 30141
- 4Beds
- 2Full Baths
- 1Half Baths
- N/A SqFt
- 2006Year Built
- 0.19Acres
- MLS# 402872390
- Rental
- Single Family Residence
- Active
- Approx Time on Market2 months, 4 days
- AreaN/A
- CountyPaulding - GA
- Subdivision Darbys Run
Overview
Beautiful newly renovated 4BR 2.5BA 2-story Traditional style home with 2-car garage in wonderful Darby's Run subdivision. Everything has been updated! Neutral wall and trim paint throughout, brand new hardwood vinyl flooring throughout, new appliances in open, clean kitchen with view to the family room with a gas fireplace. Separate elegant dining room. 2-story foyer with entrance to the upper floor having 4 nice sized bedrooms, spacious main suite with trey ceiling, 2 full bathrooms, linen closets, storage, and large laundry room with shelving. Nicely landscaped with a back patio that has a private view. The community is wonderful with its own HOA and Pool. The location is so close to Historic downtown Hiram, the WellStar Hospital is just around the corner, shopping and restaurants also around the corner off of GA Rt 278/6/120. So close to everything while in a wonderfully quiet community.
Association Fees / Info
Hoa: No
Community Features: Homeowners Assoc, Pool, Sidewalks, Street Lights
Pets Allowed: No
Bathroom Info
Halfbaths: 1
Total Baths: 3.00
Fullbaths: 2
Room Bedroom Features: Oversized Master
Bedroom Info
Beds: 4
Building Info
Habitable Residence: No
Business Info
Equipment: None
Exterior Features
Fence: None
Patio and Porch: Covered, Front Porch, Patio
Exterior Features: Private Yard
Road Surface Type: Paved
Pool Private: No
County: Paulding - GA
Acres: 0.19
Pool Desc: None
Fees / Restrictions
Financial
Original Price: $2,295
Owner Financing: No
Garage / Parking
Parking Features: Attached, Driveway, Garage, Garage Faces Front, Level Driveway
Green / Env Info
Handicap
Accessibility Features: None
Interior Features
Security Ftr: None
Fireplace Features: Factory Built, Family Room, Gas Log, Gas Starter
Levels: Two
Appliances: Dishwasher, Disposal, Electric Oven, Electric Range, Gas Water Heater, Microwave, Refrigerator
Laundry Features: Laundry Room, Upper Level
Interior Features: Disappearing Attic Stairs, Entrance Foyer 2 Story, High Ceilings 9 ft Main, Tray Ceiling(s), Walk-In Closet(s)
Flooring: Vinyl
Spa Features: None
Lot Info
Lot Size Source: Public Records
Lot Features: Back Yard, Landscaped, Level, Private
Misc
Property Attached: No
Home Warranty: No
Other
Other Structures: None
Property Info
Construction Materials: Vinyl Siding
Year Built: 2,006
Date Available: 2024-10-28T00:00:00
Furnished: Unfu
Roof: Composition
Property Type: Residential Lease
Style: Traditional
Rental Info
Land Lease: No
Expense Tenant: Electricity, Gas, Grounds Care, Pest Control, Telephone, Trash Collection, Water
Lease Term: 12 Months
Room Info
Kitchen Features: Cabinets Other, Eat-in Kitchen, Kitchen Island, Laminate Counters, Pantry Walk-In, View to Family Room
Room Master Bathroom Features: Double Vanity,Separate Tub/Shower,Soaking Tub,Vaul
Room Dining Room Features: Seats 12+,Separate Dining Room
Sqft Info
Building Area Total: 1964
Building Area Source: Public Records
Tax Info
Tax Parcel Letter: 067603
Unit Info
Utilities / Hvac
Cool System: Ceiling Fan(s), Central Air
Heating: Forced Air, Natural Gas
Utilities: Electricity Available, Natural Gas Available, Phone Available, Sewer Available, Underground Utilities, Water Available
Waterfront / Water
Water Body Name: None
Waterfront Features: None
Directions
I-20 W, go west on GA-278/6/120 (James Pkwy), LT on Bill Carruth Pkwy, RT into Darby's Run, LT onto Darby Run Ct, home on LT.Listing Provided courtesy of Re/max Around Atlanta Realty
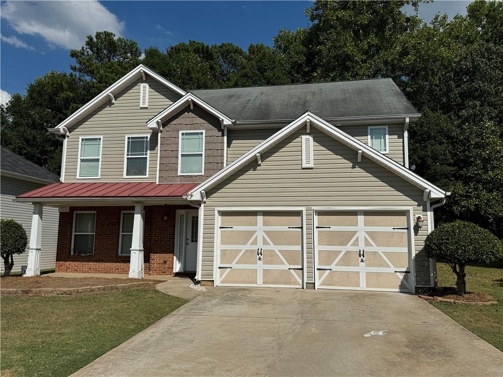
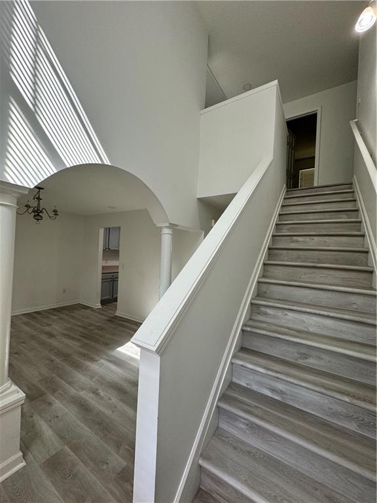
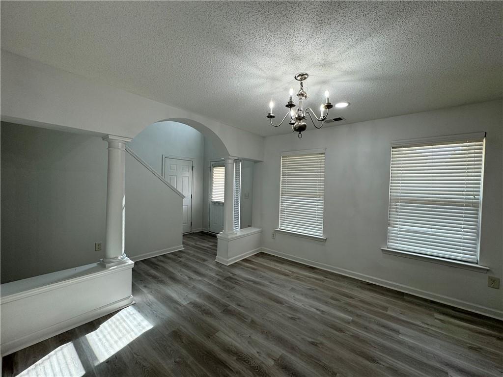
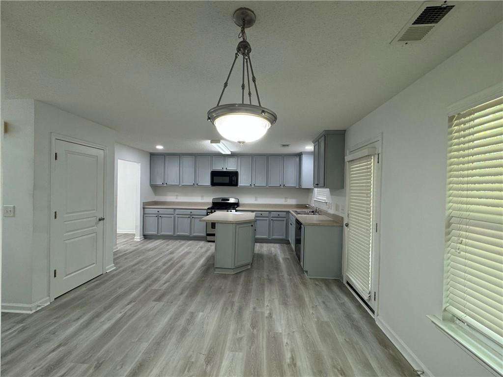
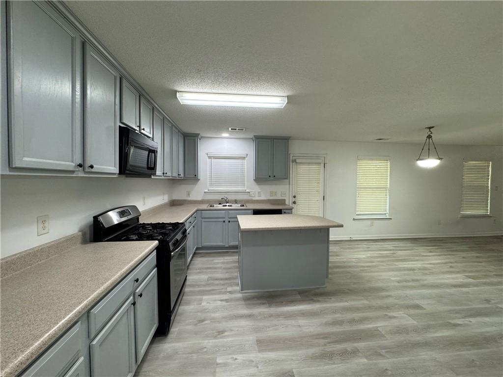
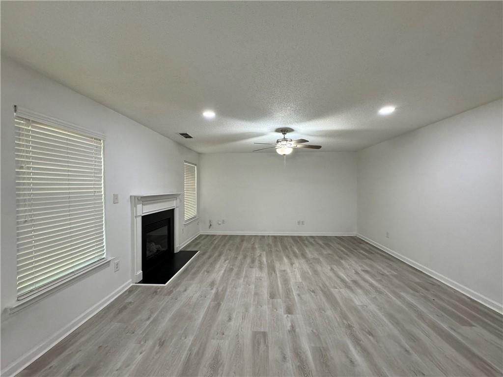
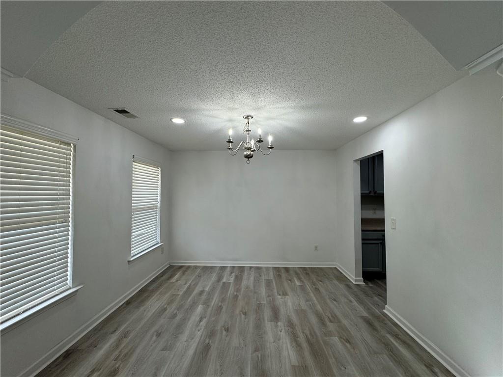
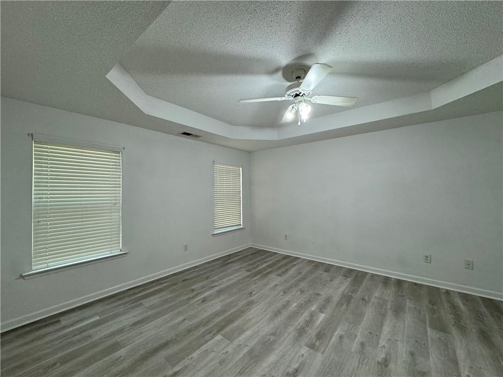
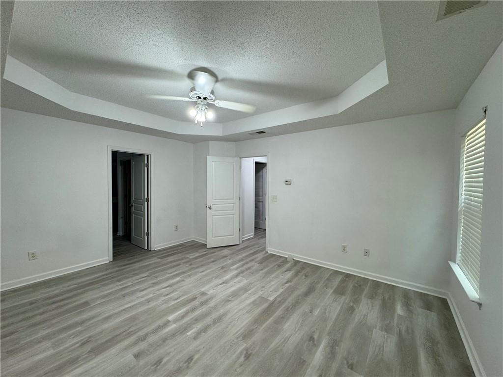
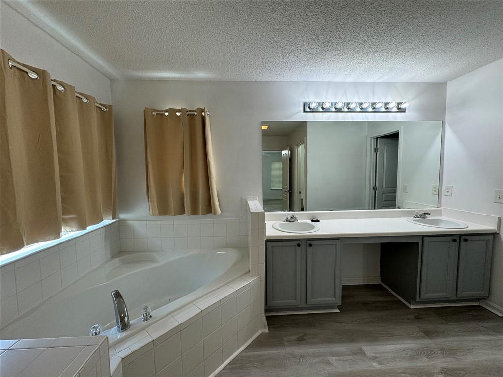
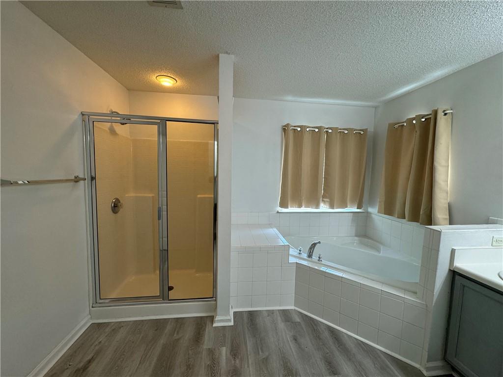
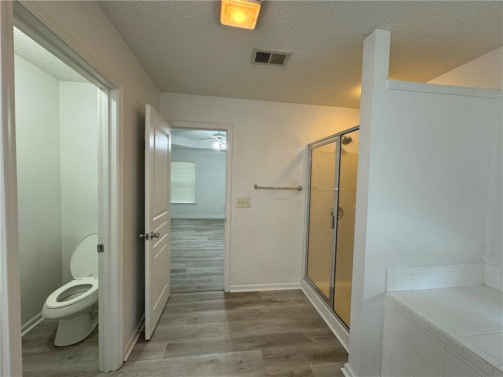
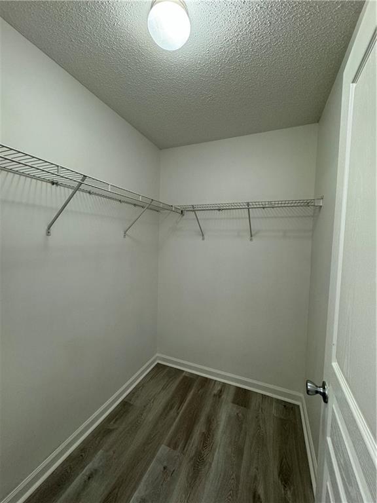
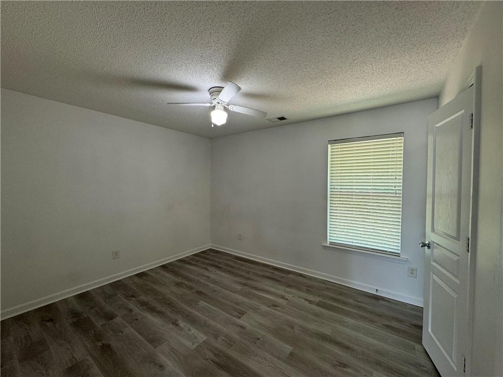
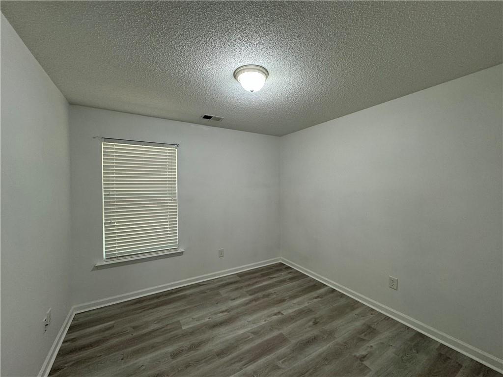
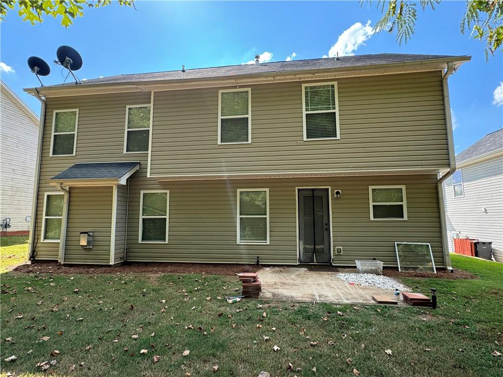
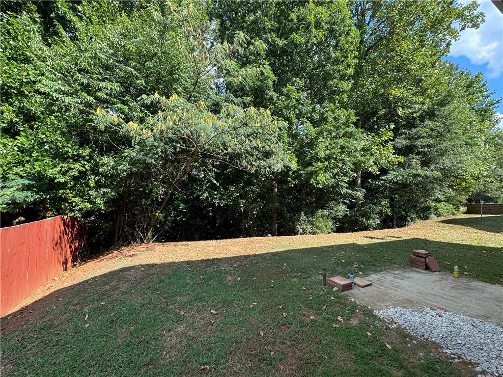
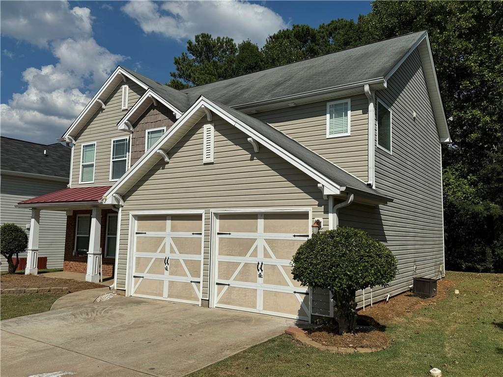
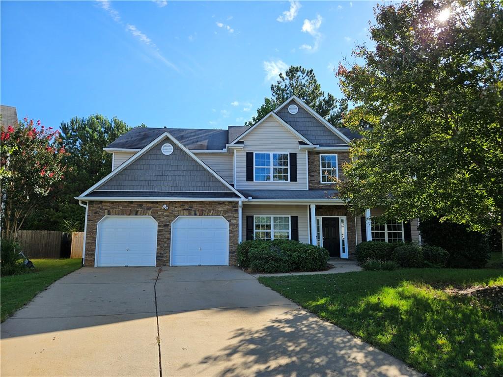
 MLS# 406115595
MLS# 406115595