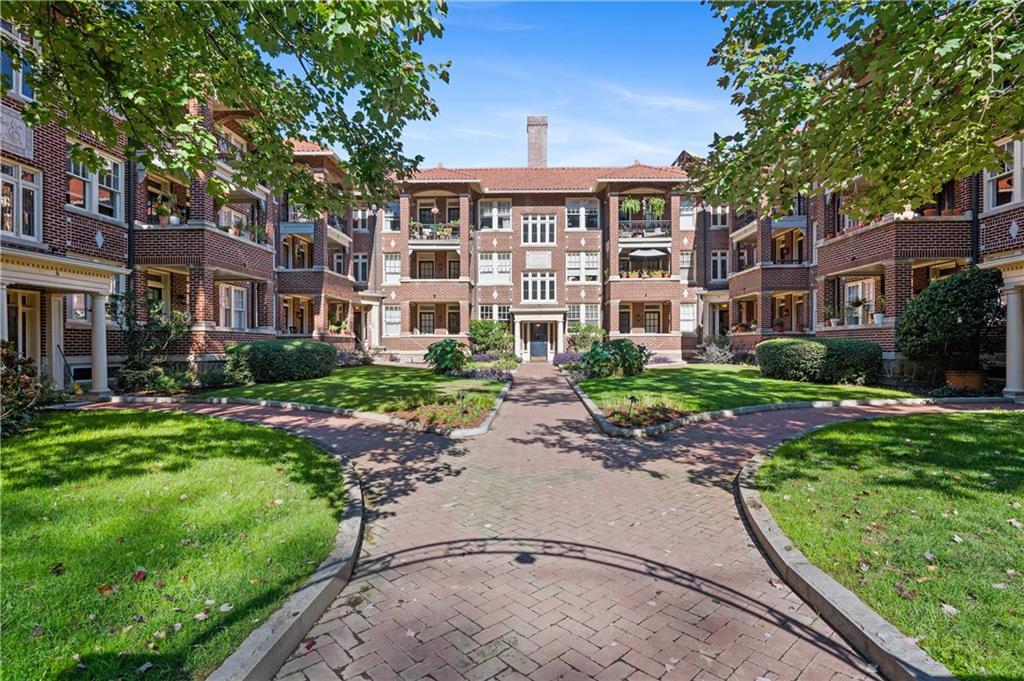Viewing Listing MLS# 402799250
Atlanta, GA 30324
- 1Beds
- 1Full Baths
- N/AHalf Baths
- N/A SqFt
- 1982Year Built
- 0.00Acres
- MLS# 402799250
- Rental
- Condominium
- Active
- Approx Time on Market2 months, 11 days
- AreaN/A
- CountyFulton - GA
- Subdivision Piedmont Heights
Overview
Piedmont Heights is a lovely gated community in the heart of Buckhead. It has an open floor concept featuring hardwood floors, a large walk-in closet in the bedroom, washer/dryer, roomy balcony, butcher block counter tops in the updated galley-style kitchen, and a breakfast bars that perfect for entertaining and serving. The amenities include a spacious community pool designed for fun and relaxation, a clubhouse, fitness center, dog park and plenty of parking. The community is dog-friendly with a 2-pet limit. This is a perfect walkable community with quick access to the Lindbergh Marta Station, tons of shopping at Target, Marshall's, Home Depot, Kroger, and a quick 2-mile from Buckhead/Linux Mall. Enjoy the convenient access to Path400 Gateway via a pedestrian gate connected to Piedmont Heights. It is located close to GA-400 and I-85. Showings begin on October 1, 2024.
Association Fees / Info
Hoa: No
Community Features: Clubhouse, Dog Park, Fitness Center, Homeowners Assoc, Near Public Transport, Near Schools, Pool, Tennis Court(s)
Pets Allowed: Yes
Bathroom Info
Main Bathroom Level: 1
Total Baths: 1.00
Fullbaths: 1
Room Bedroom Features: Master on Main
Bedroom Info
Beds: 1
Building Info
Habitable Residence: No
Business Info
Equipment: None
Exterior Features
Fence: None
Patio and Porch: Deck
Exterior Features: Balcony, Courtyard
Road Surface Type: Asphalt
Pool Private: No
County: Fulton - GA
Acres: 0.00
Pool Desc: None
Fees / Restrictions
Financial
Original Price: $1,680
Owner Financing: No
Garage / Parking
Parking Features: Unassigned
Green / Env Info
Handicap
Accessibility Features: None
Interior Features
Security Ftr: None
Fireplace Features: Electric, Living Room
Levels: One
Appliances: Dishwasher, Disposal, Dryer, Gas Oven, Gas Range, Microwave, Range Hood, Refrigerator, Washer
Laundry Features: In Kitchen
Interior Features: Bookcases
Flooring: Ceramic Tile, Hardwood
Spa Features: None
Lot Info
Lot Size Source: Not Available
Lot Features: Corner Lot
Lot Size: X
Misc
Property Attached: No
Home Warranty: No
Other
Other Structures: None
Property Info
Construction Materials: HardiPlank Type
Year Built: 1,982
Date Available: 2024-10-01T00:00:00
Furnished: Unfu
Roof: Composition
Property Type: Residential Lease
Style: Traditional
Rental Info
Land Lease: No
Expense Tenant: Cable TV, Electricity, Gas, Telephone, Other
Lease Term: 12 Months
Room Info
Kitchen Features: Breakfast Bar, Cabinets White, Eat-in Kitchen, Other Surface Counters
Room Master Bathroom Features: Tub/Shower Combo
Room Dining Room Features: Separate Dining Room
Sqft Info
Building Area Total: 998
Building Area Source: Public Records
Tax Info
Tax Parcel Letter: 17-0048-0005-206-6
Unit Info
Utilities / Hvac
Cool System: Ceiling Fan(s), Central Air
Heating: Central
Utilities: Cable Available, Electricity Available, Natural Gas Available, Sewer Available, Water Available
Waterfront / Water
Water Body Name: None
Waterfront Features: None
Directions
Take 85 South and get off at Cheshire Bridge Road exit. Turn left on Sidney Marcus Boulevard. Use GPS for additional routes.Listing Provided courtesy of Berkshire Hathaway Homeservices Georgia Properties
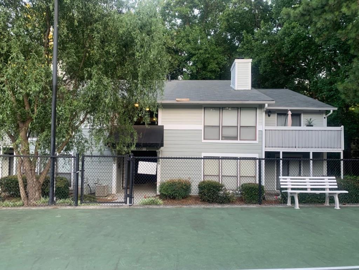
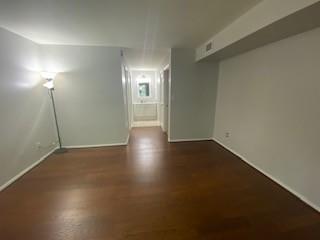
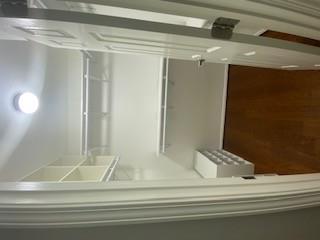
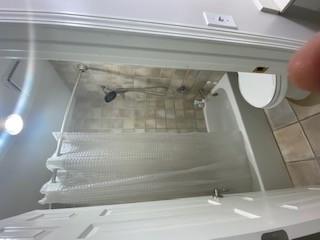

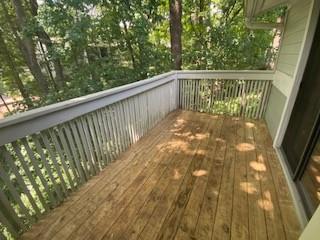
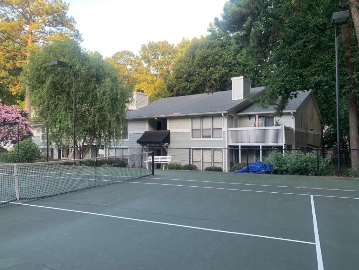
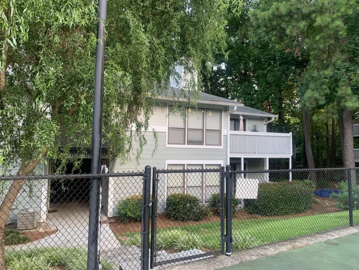
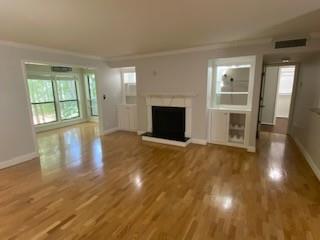
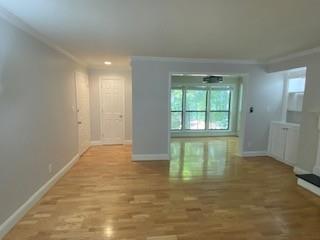
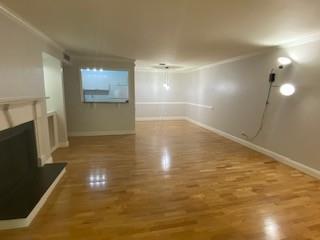
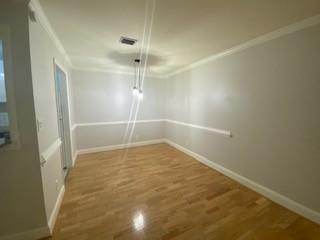
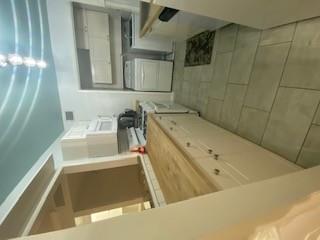
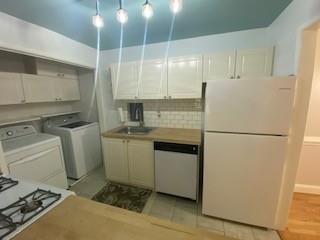
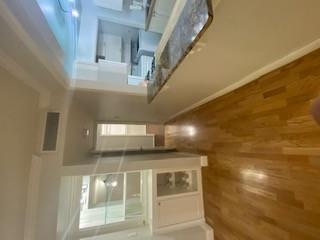
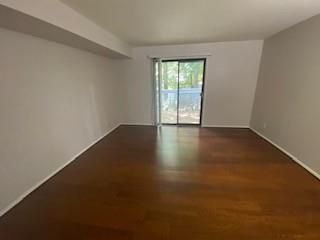
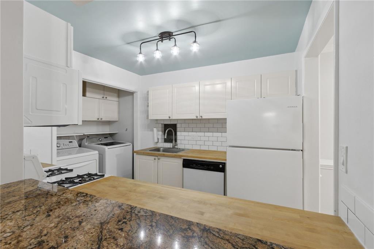
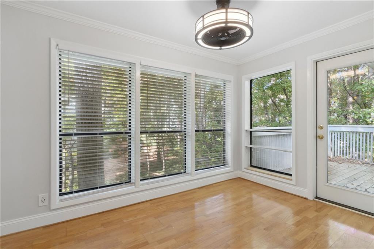
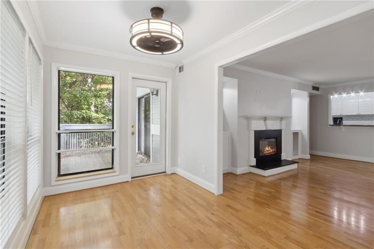
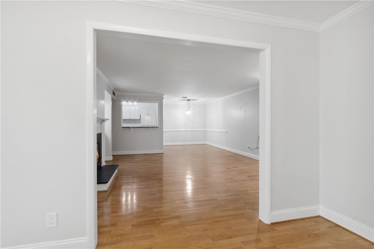
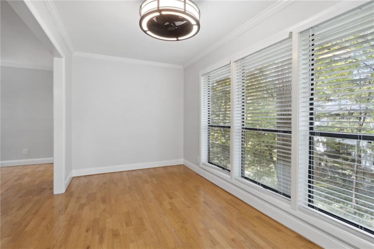
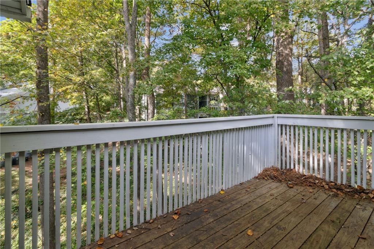
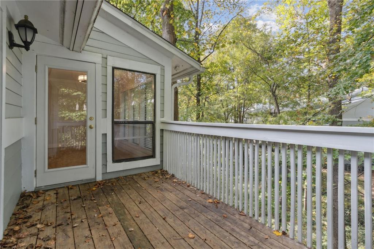
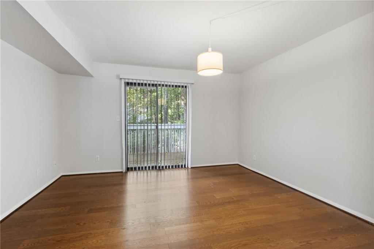
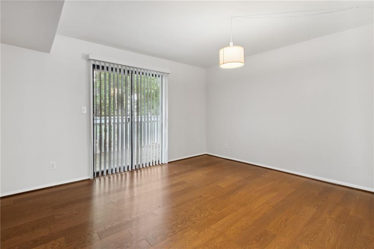
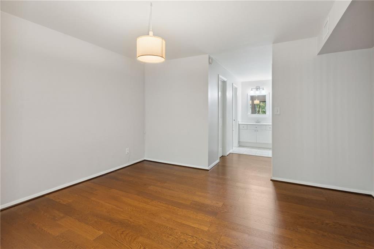
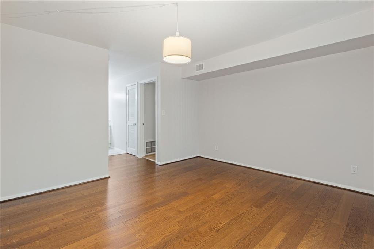
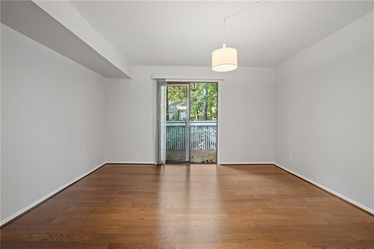
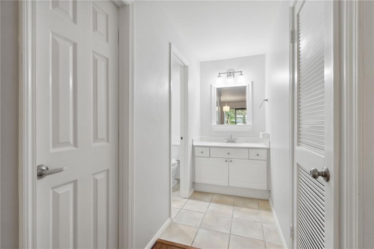
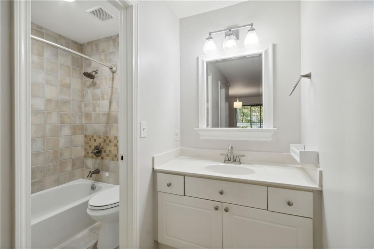
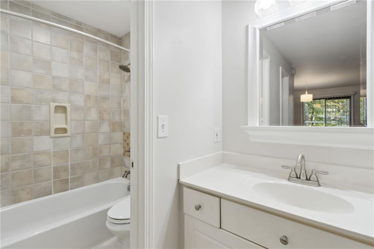
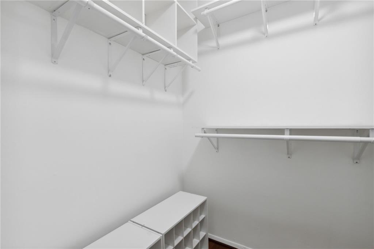
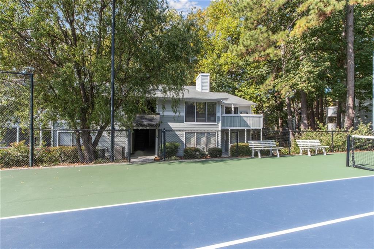
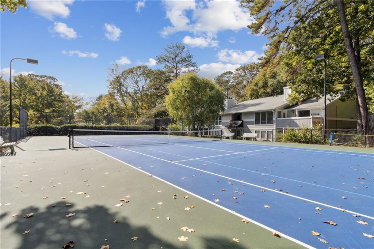
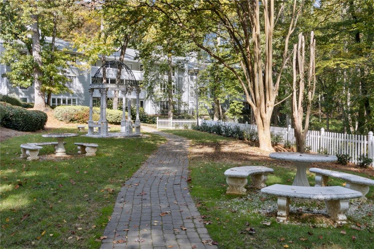
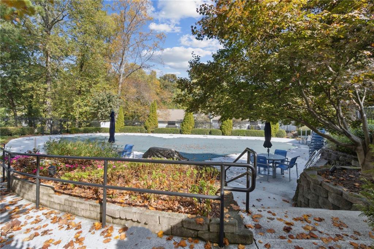
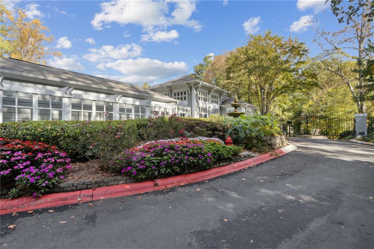
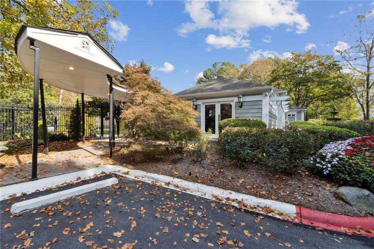
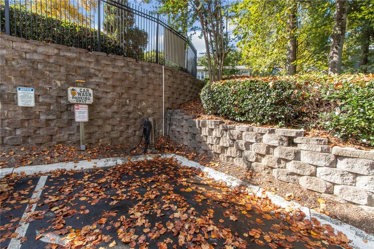
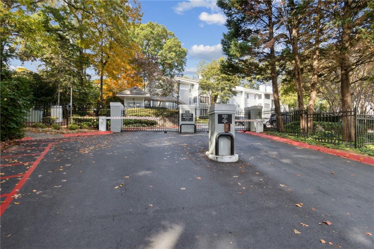
 MLS# 411627405
MLS# 411627405 