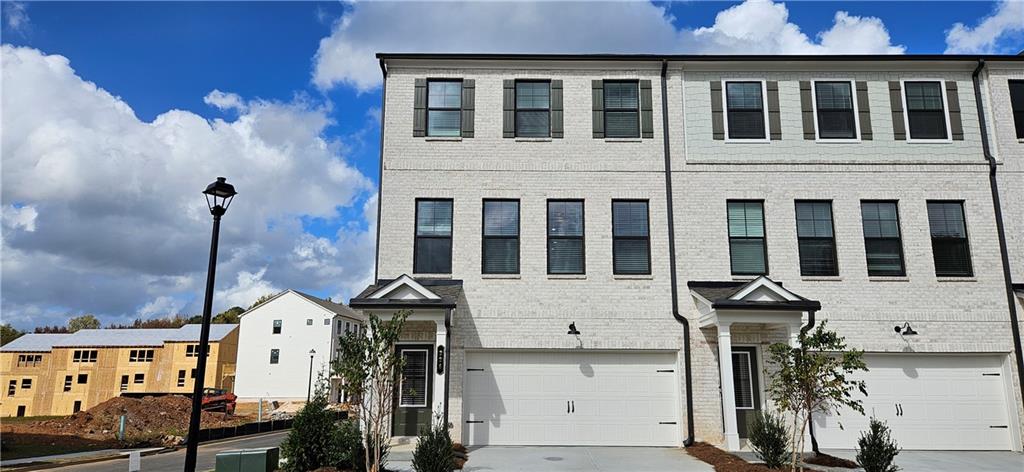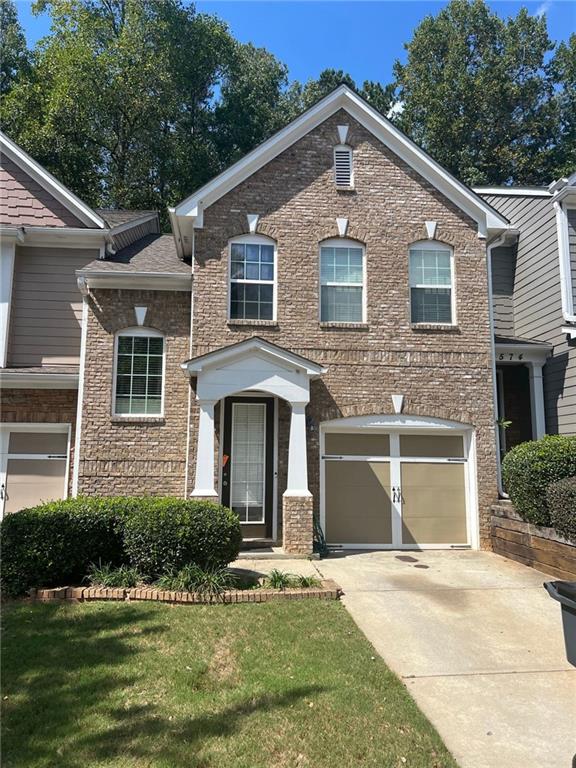Viewing Listing MLS# 402730722
Lawrenceville, GA 30043
- 3Beds
- 2Full Baths
- 1Half Baths
- N/A SqFt
- 2021Year Built
- 0.02Acres
- MLS# 402730722
- Rental
- Townhouse
- Active
- Approx Time on Market2 months, 4 days
- AreaN/A
- CountyGwinnett - GA
- Subdivision Morningside Village
Overview
Beautiful and well maintained newer townhome close to everything! End-Unit with a screened back patio for privacy and energy efficient home! Open concept, walk-in pantry, great lighting, over-sized master bedroom and a loft landing to be used as a sitting area or play area for the kids! Area is quiet and minutes to Mall of GA and Hwy 316 access to go to Athens or Atlanta. Home comes with Refrigerator, Washer and Dryer. Home will be available starting 10/1. Pets may be welcomed (please inquire). Rent includes HOA fees. Additional fees may apply (are not limited to) - admin fees, pet deposits, move-in, etc.
Association Fees / Info
Hoa: No
Community Features: Homeowners Assoc, Near Schools, Near Shopping, Playground, Pool, Street Lights
Pets Allowed: Call
Bathroom Info
Main Bathroom Level: 1
Halfbaths: 1
Total Baths: 3.00
Fullbaths: 2
Room Bedroom Features: Oversized Master
Bedroom Info
Beds: 3
Building Info
Habitable Residence: No
Business Info
Equipment: None
Exterior Features
Fence: None
Patio and Porch: Covered, Patio, Screened
Exterior Features: Private Yard
Road Surface Type: Asphalt
Pool Private: No
County: Gwinnett - GA
Acres: 0.02
Pool Desc: None
Fees / Restrictions
Financial
Original Price: $2,400
Owner Financing: No
Garage / Parking
Parking Features: Driveway, Garage, Garage Door Opener, Garage Faces Front, Kitchen Level, Level Driveway
Green / Env Info
Handicap
Accessibility Features: Accessible Electrical and Environmental Controls
Interior Features
Security Ftr: Security Service, Smoke Detector(s)
Fireplace Features: None
Levels: Two
Appliances: Dishwasher, Disposal, Dryer, ENERGY STAR Qualified Appliances, Gas Cooktop, Gas Oven, Refrigerator, Washer
Laundry Features: Laundry Room
Interior Features: Disappearing Attic Stairs, Double Vanity, Entrance Foyer, High Ceilings 9 ft Lower, Smart Home, Walk-In Closet(s)
Flooring: Carpet, Ceramic Tile, Vinyl
Spa Features: None
Lot Info
Lot Size Source: Public Records
Lot Features: Back Yard, Landscaped, Level
Lot Size: x
Misc
Property Attached: No
Home Warranty: No
Other
Other Structures: None
Property Info
Construction Materials: Brick Front, Cedar
Year Built: 2,021
Date Available: 2024-10-01T00:00:00
Furnished: Nego
Roof: Shingle
Property Type: Residential Lease
Style: Other
Rental Info
Land Lease: No
Expense Tenant: All Utilities, Cable TV, Electricity, Gas, Pest Control, Repairs, Security, Trash Collection, Water, Other
Lease Term: 12 Months
Room Info
Kitchen Features: Breakfast Bar, Cabinets Other, Kitchen Island, Pantry Walk-In, Stone Counters, View to Family Room
Room Master Bathroom Features: Double Vanity,Shower Only
Room Dining Room Features: Open Concept
Sqft Info
Building Area Total: 2165
Building Area Source: Appraiser
Tax Info
Tax Parcel Letter: R7013-134
Unit Info
Utilities / Hvac
Cool System: Central Air, Zoned
Heating: Central, Zoned
Utilities: Underground Utilities
Waterfront / Water
Water Body Name: None
Waterfront Features: None
Directions
PLEASE USE GPSListing Provided courtesy of Virtual Properties Realty.com
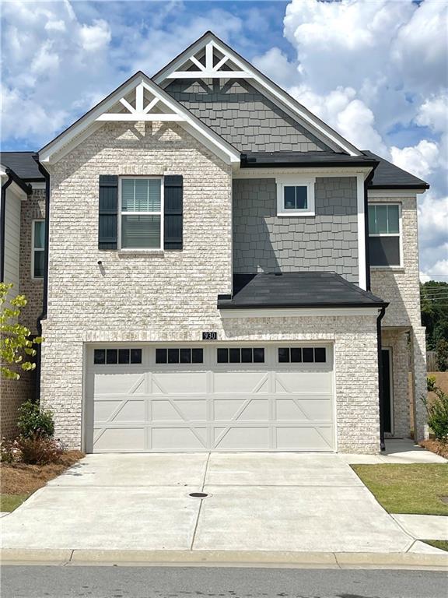
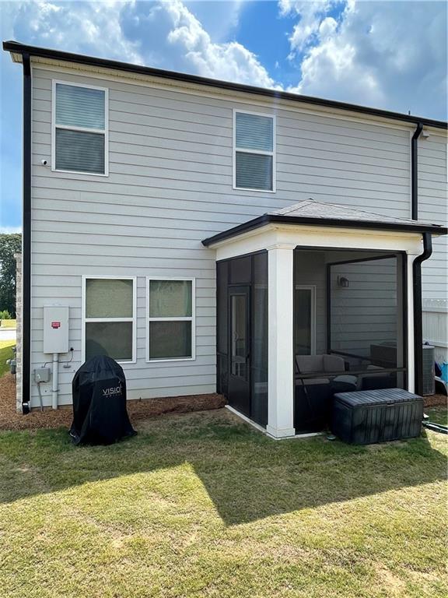
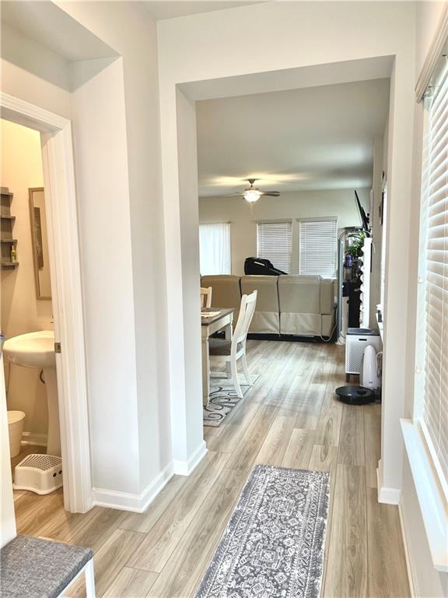
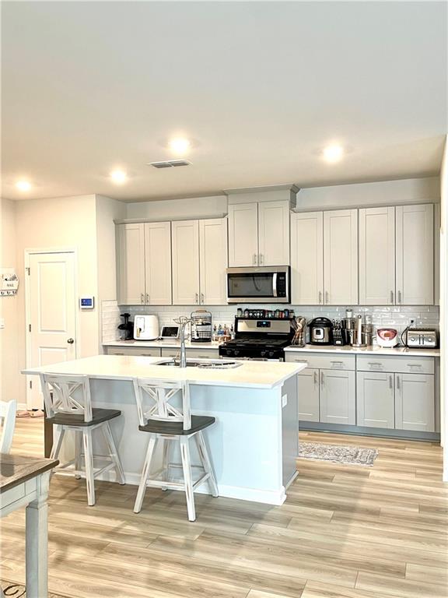
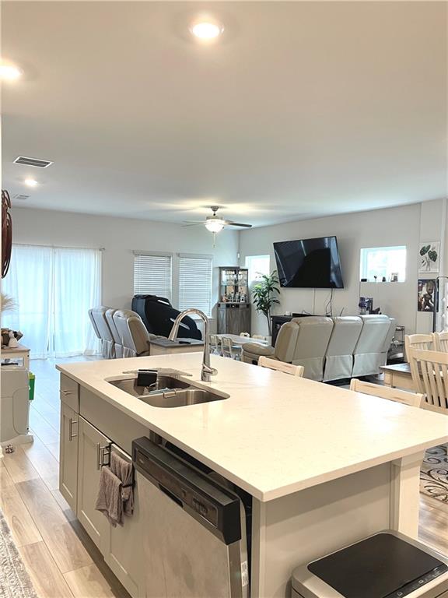
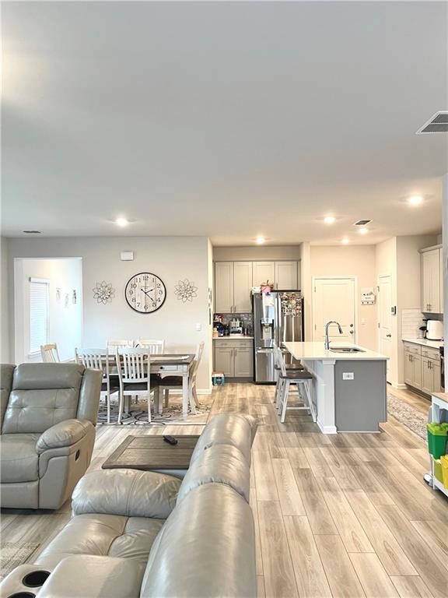
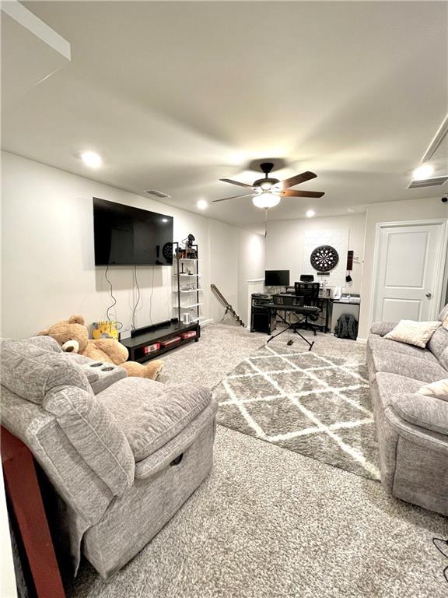
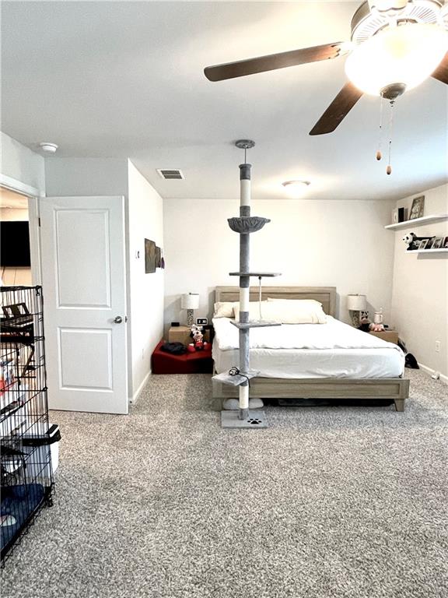
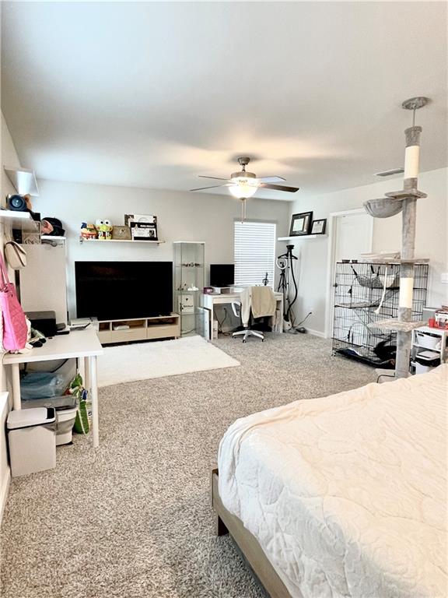
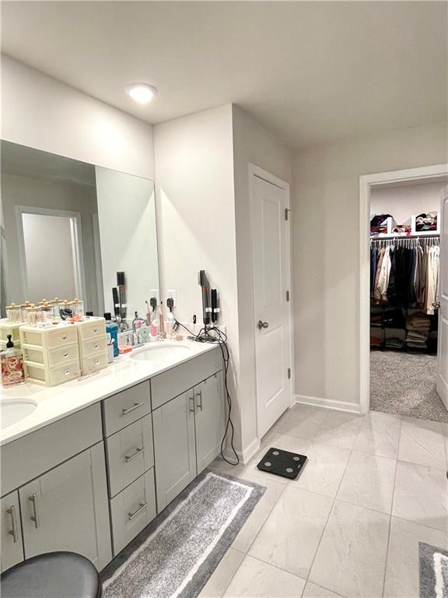
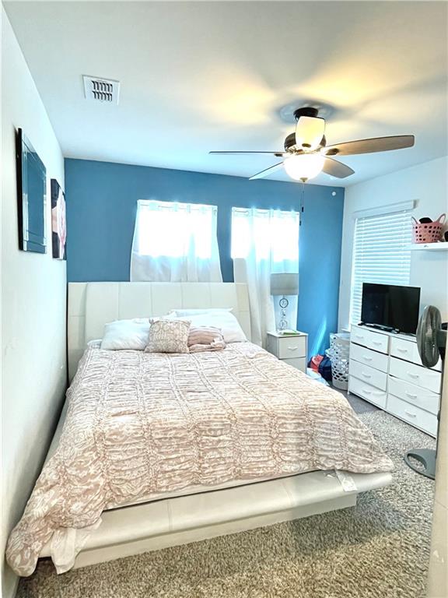
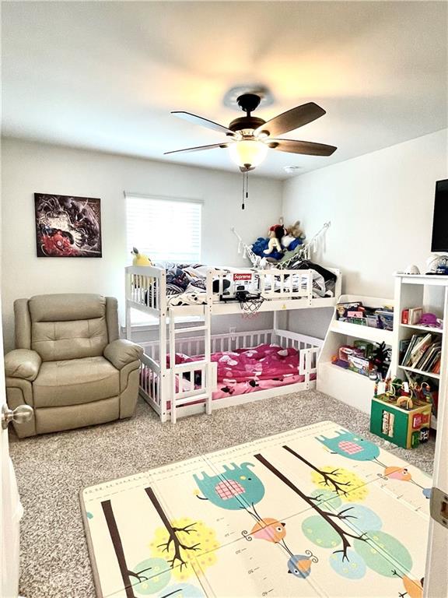
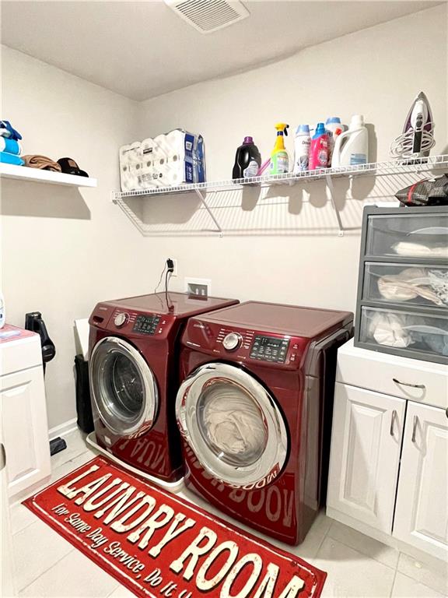
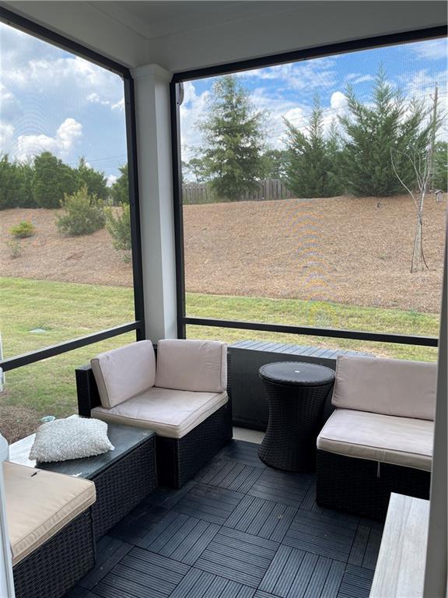
 MLS# 410824886
MLS# 410824886 
