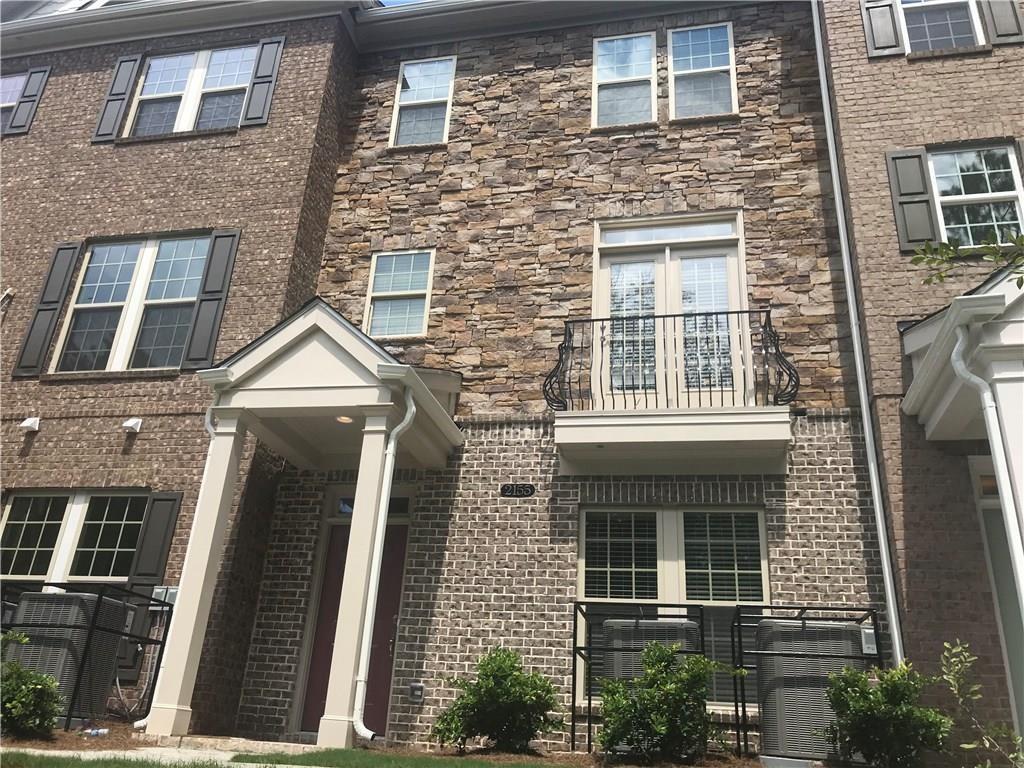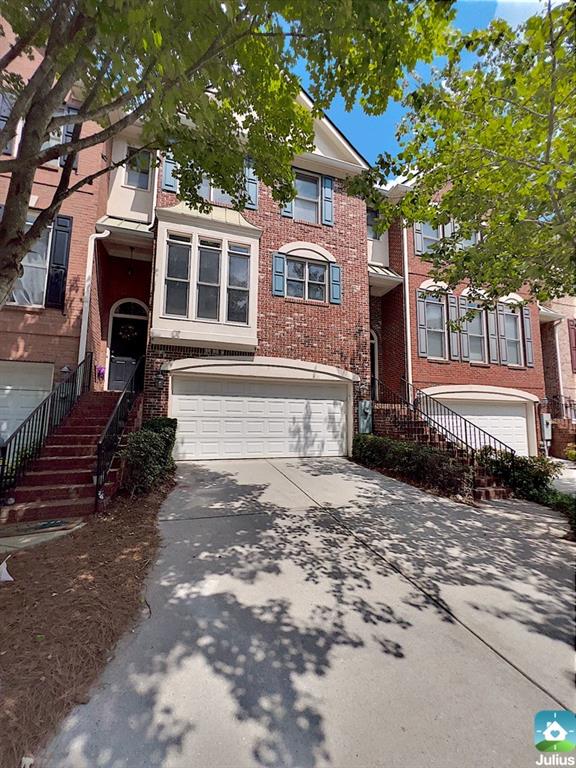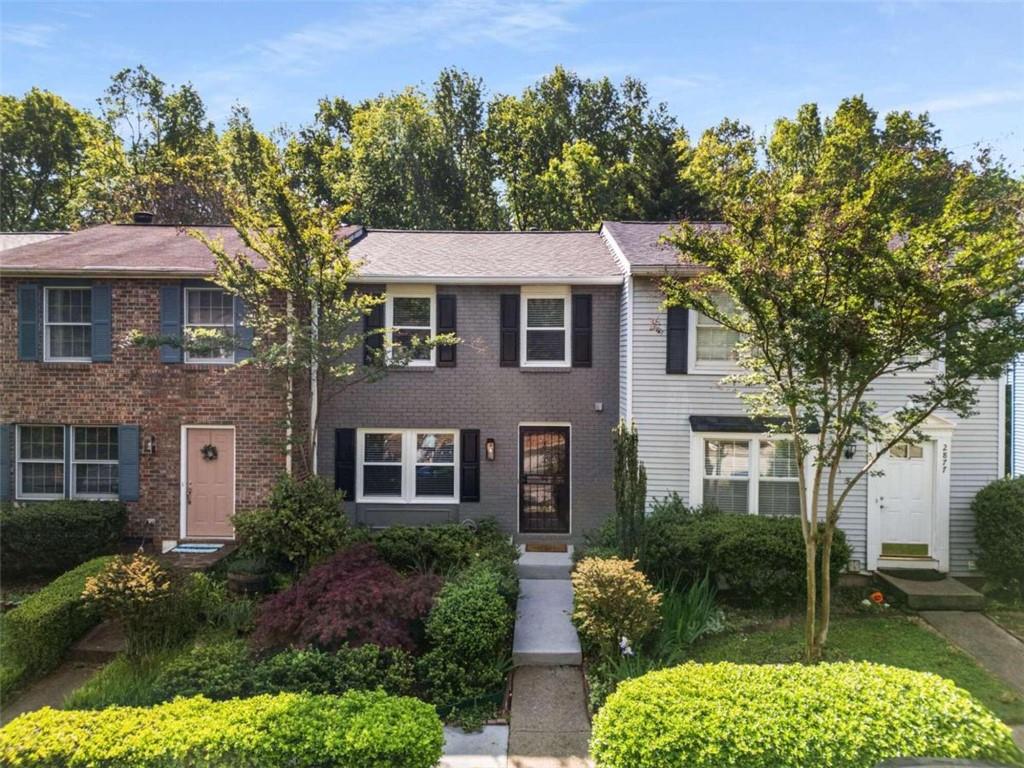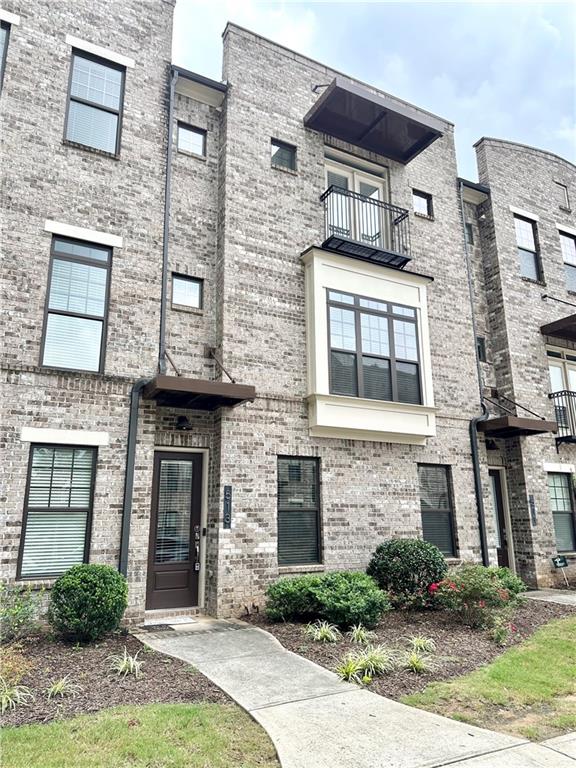Viewing Listing MLS# 402571063
Decatur, GA 30030
- 3Beds
- 3Full Baths
- 1Half Baths
- N/A SqFt
- 2001Year Built
- 0.04Acres
- MLS# 402571063
- Rental
- Townhouse
- Active
- Approx Time on Market2 months, 9 days
- AreaN/A
- CountyDekalb - GA
- Subdivision Keswick Place
Overview
Spacious 3 bed/3.5 bath end unit townhome in the City of Decatur! Incredible location, convenient to everything Decatur has to offer - TOP rated schools, Decatur Square, Glenlake Park, Clairmont Elementary, Suburban Plaza, Dekalb Medical Center and so much more. Less than a 5 minute drive to Emory, CDC, Dekalb Farmers Market, HWY 78 & I-285.
Association Fees / Info
Hoa: No
Community Features: Homeowners Assoc, Near Public Transport, Near Schools, Near Shopping, Near Trails/Greenway
Pets Allowed: Call
Bathroom Info
Halfbaths: 1
Total Baths: 4.00
Fullbaths: 3
Room Bedroom Features: Split Bedroom Plan
Bedroom Info
Beds: 3
Building Info
Habitable Residence: No
Business Info
Equipment: None
Exterior Features
Fence: None
Patio and Porch: Deck
Exterior Features: None
Road Surface Type: None
Pool Private: No
County: Dekalb - GA
Acres: 0.04
Pool Desc: None
Fees / Restrictions
Financial
Original Price: $3,300
Owner Financing: No
Garage / Parking
Parking Features: Garage, Garage Faces Rear
Green / Env Info
Handicap
Accessibility Features: None
Interior Features
Security Ftr: Smoke Detector(s)
Fireplace Features: Family Room
Levels: Three Or More
Appliances: Dishwasher, Disposal, Gas Oven, Gas Range, Microwave
Laundry Features: Laundry Room, Upper Level
Interior Features: Cathedral Ceiling(s), Entrance Foyer, Walk-In Closet(s)
Flooring: Carpet, Hardwood
Spa Features: None
Lot Info
Lot Size Source: Public Records
Lot Features: Other
Lot Size: 1742
Misc
Property Attached: No
Home Warranty: No
Other
Other Structures: None
Property Info
Construction Materials: Brick Front
Year Built: 2,001
Date Available: 2024-08-31T00:00:00
Furnished: Unfu
Roof: Composition
Property Type: Residential Lease
Style: Townhouse
Rental Info
Land Lease: No
Expense Tenant: All Utilities, Electricity, Gas
Lease Term: 12 Months
Room Info
Kitchen Features: Breakfast Bar, Cabinets Stain, Eat-in Kitchen, Pantry, Solid Surface Counters
Room Master Bathroom Features: Double Vanity,Separate Tub/Shower,Vaulted Ceiling(
Room Dining Room Features: Great Room
Sqft Info
Building Area Total: 2105
Building Area Source: Public Records
Tax Info
Tax Parcel Letter: 18-007-07-042
Unit Info
Unit: A1
Utilities / Hvac
Cool System: Ceiling Fan(s), Central Air
Heating: Central
Utilities: None
Waterfront / Water
Water Body Name: None
Waterfront Features: None
Directions
GPS friendlyListing Provided courtesy of All County Perimeter Inc.
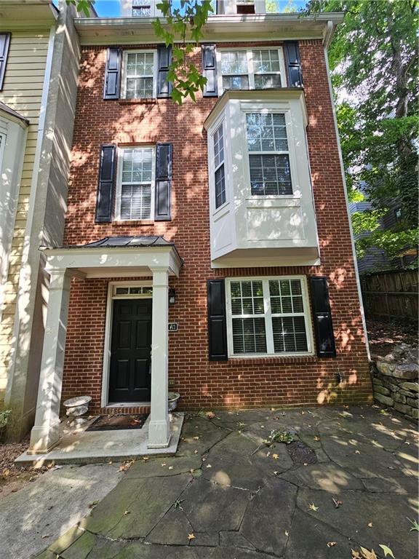
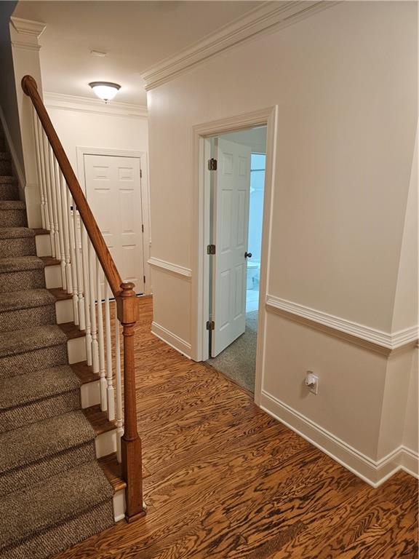
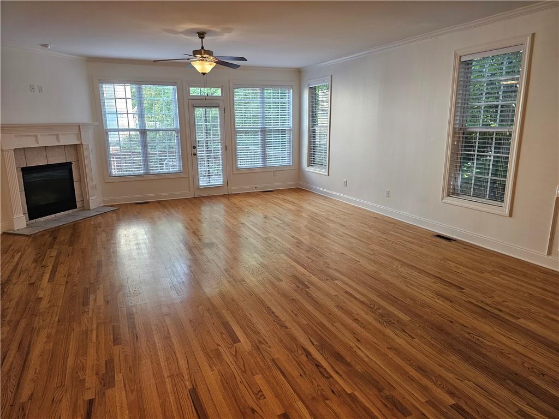
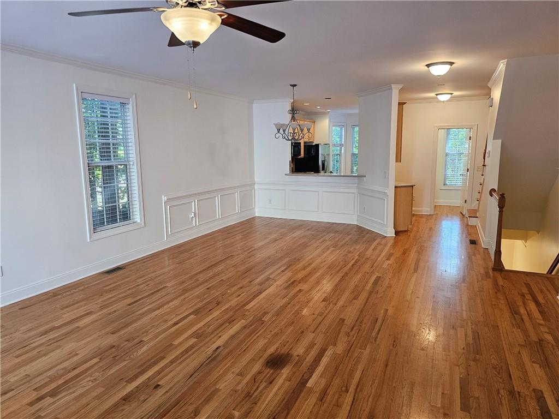
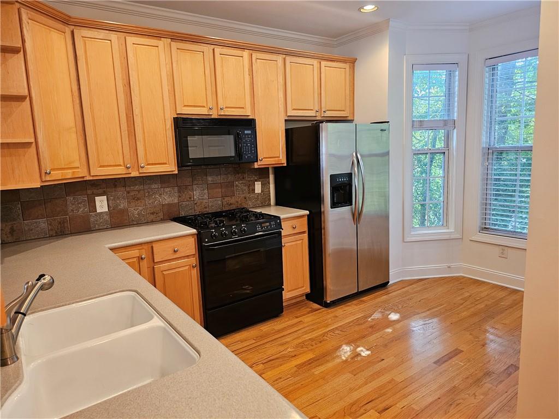
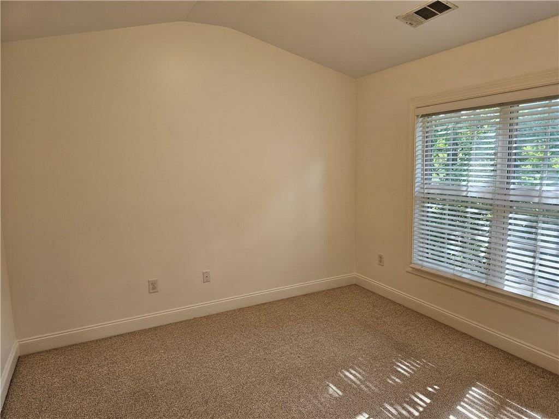
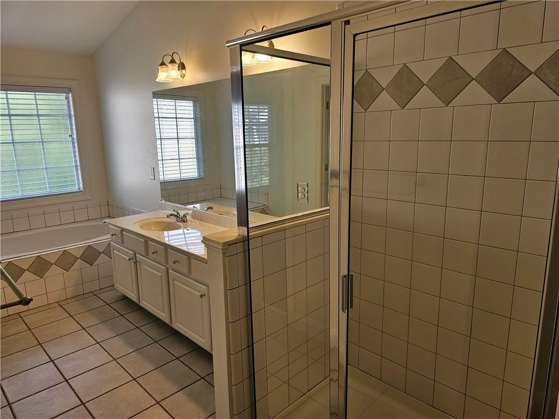
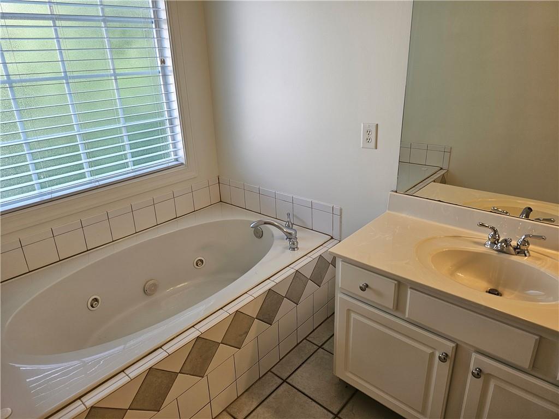
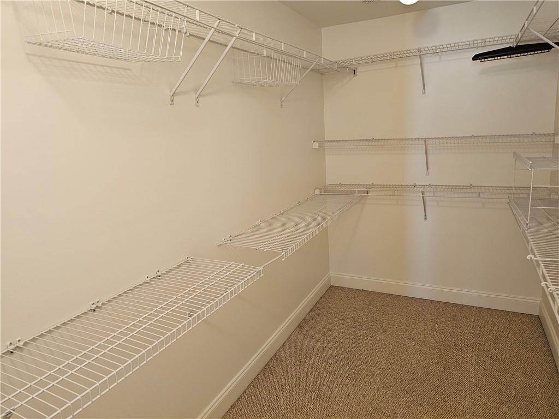
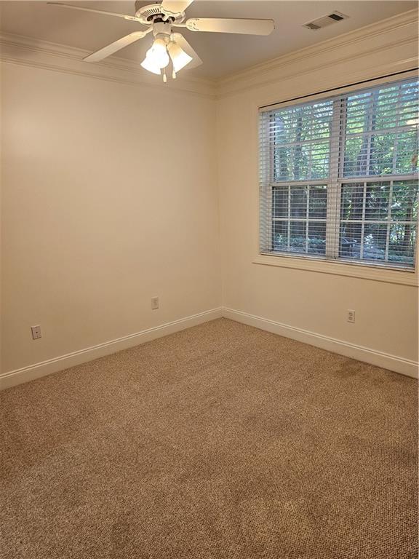
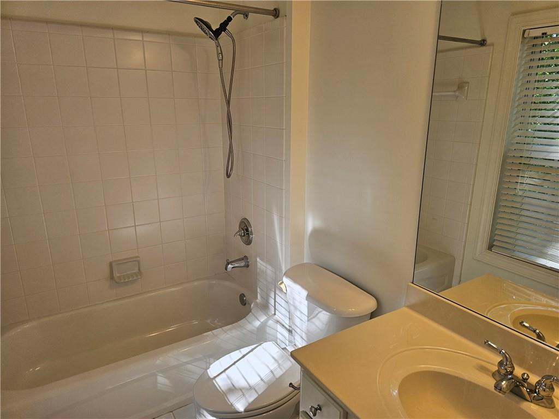
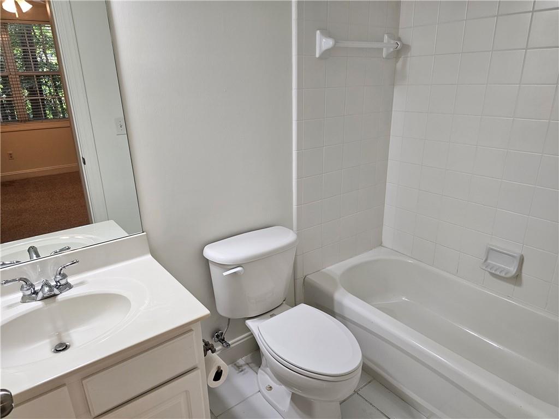
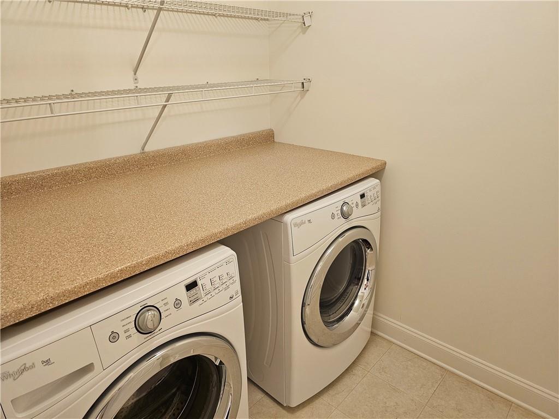
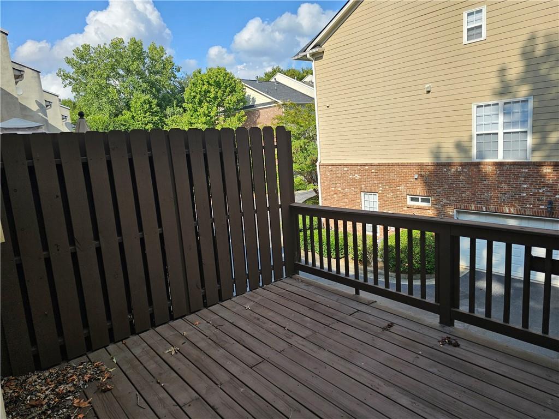
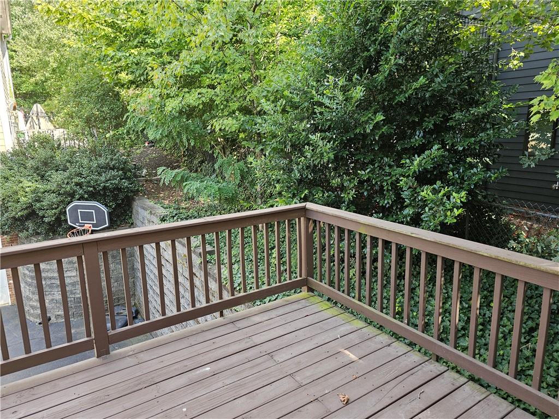
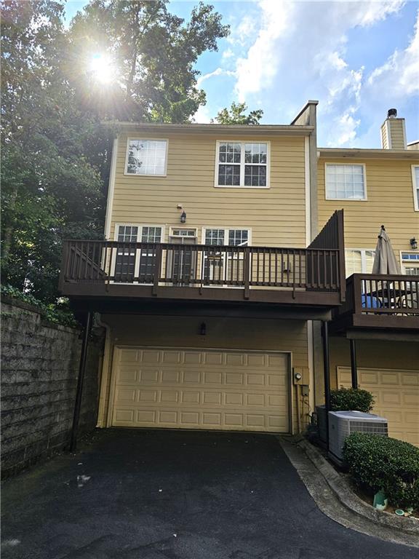
 MLS# 411138644
MLS# 411138644 