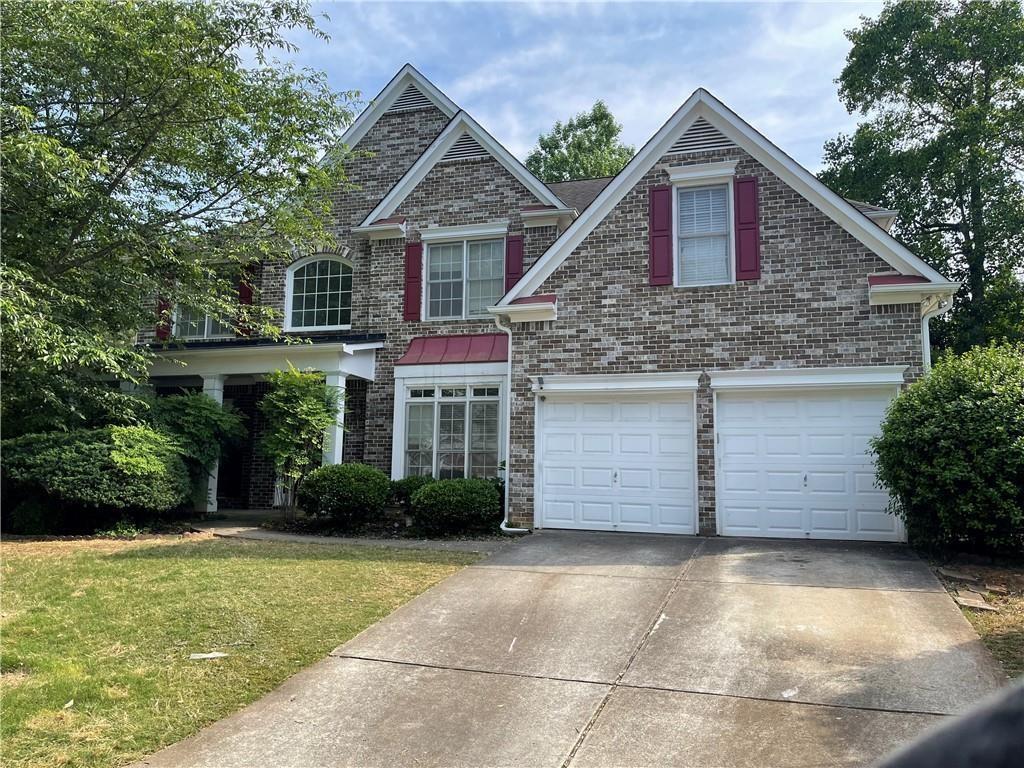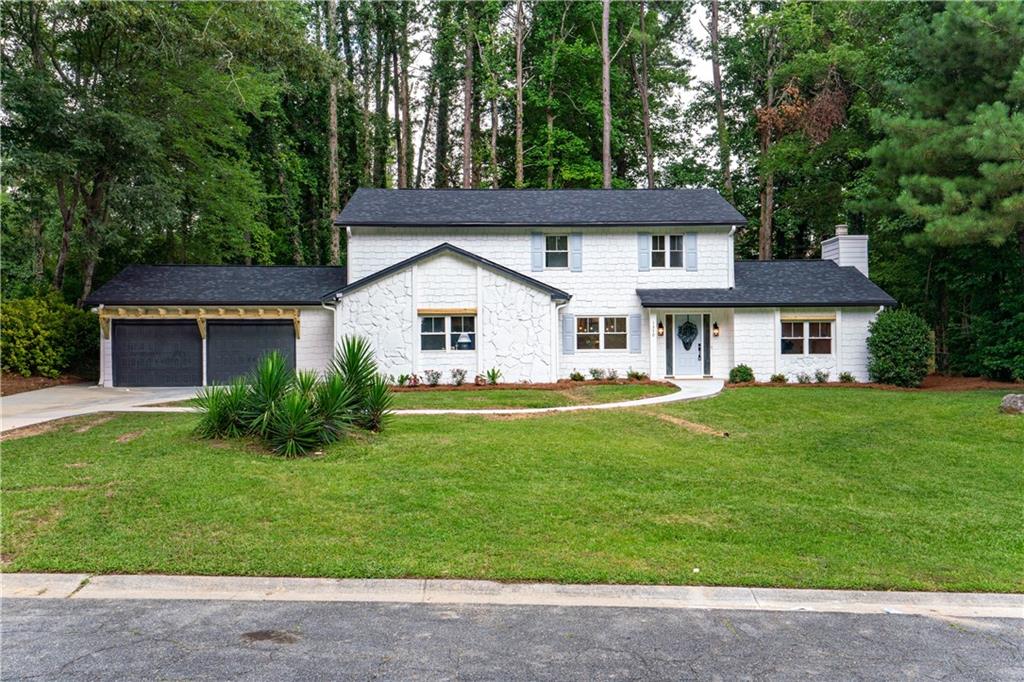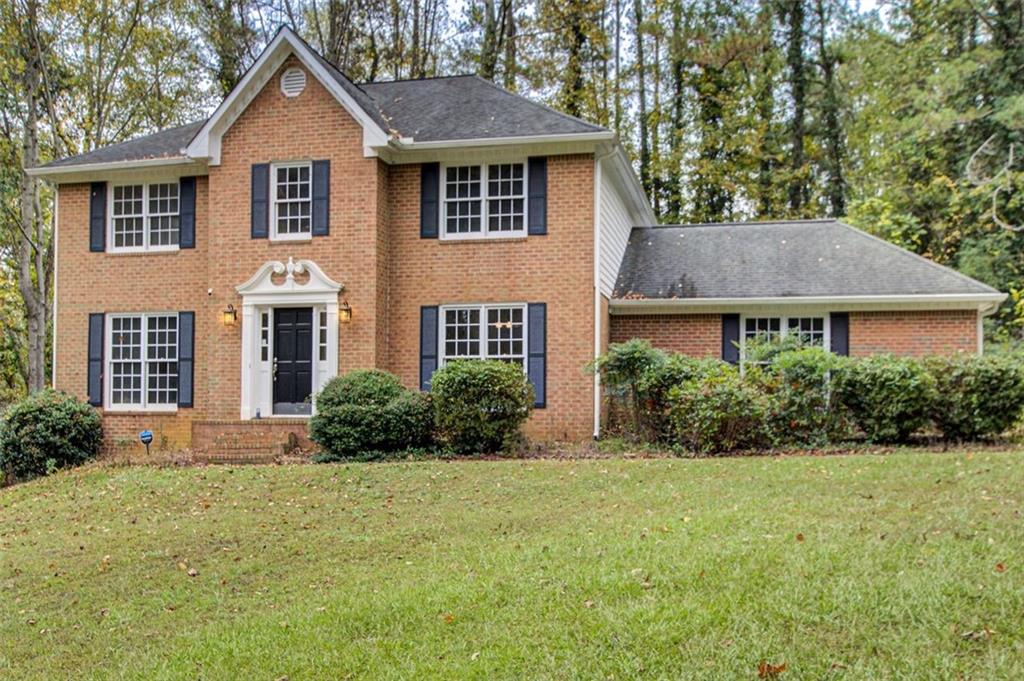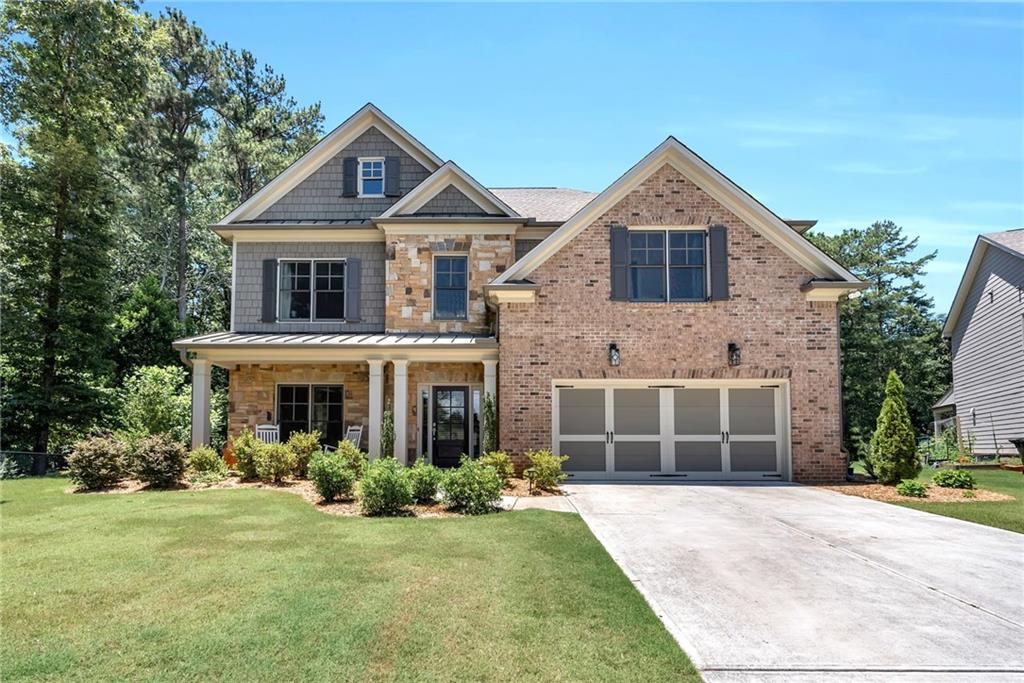Viewing Listing MLS# 402479328
Marietta, GA 30066
- 4Beds
- 3Full Baths
- N/AHalf Baths
- N/A SqFt
- 1994Year Built
- 0.34Acres
- MLS# 402479328
- Rental
- Single Family Residence
- Active
- Approx Time on Market2 months, 14 days
- AreaN/A
- CountyCobb - GA
- Subdivision Lamplighters Ridge
Overview
Marietta home near Schools, Shopping, Interstate and more with loads of updates. Large family room with gas starting fireplace. Separate dining room on rear of home. Eat-in kitchen with granite counters, wood cabinets and closet pantry. Laminate hardwood floors throughout main level. Mater on main. Master bathroom has separate tub and shower, single vanity with makeup area. Basement is one large room that extends the wide of the home and has its own private full bathroom. Laundry room room is on lower level. Garage has plenty of room for cars and storage. Level and 6' privacy fence back yard.
Association Fees / Info
Hoa: No
Community Features: Near Schools, Street Lights
Pets Allowed: Yes
Bathroom Info
Main Bathroom Level: 2
Total Baths: 3.00
Fullbaths: 3
Room Bedroom Features: In-Law Floorplan, Master on Main, Roommate Floor Plan
Bedroom Info
Beds: 4
Building Info
Habitable Residence: No
Business Info
Equipment: None
Exterior Features
Fence: Back Yard, Fenced, Privacy, Wood
Patio and Porch: Front Porch, Rear Porch
Exterior Features: Private Yard
Road Surface Type: Paved
Pool Private: No
County: Cobb - GA
Acres: 0.34
Pool Desc: None
Fees / Restrictions
Financial
Original Price: $2,500
Owner Financing: No
Garage / Parking
Parking Features: Drive Under Main Level, Garage, Garage Door Opener, Garage Faces Front
Green / Env Info
Handicap
Accessibility Features: None
Interior Features
Security Ftr: Fire Alarm, Smoke Detector(s)
Fireplace Features: Factory Built, Family Room, Gas Starter
Levels: Two
Appliances: Dishwasher, Disposal, Gas Range, Gas Water Heater, Microwave, Refrigerator
Laundry Features: In Basement, Laundry Room
Interior Features: Disappearing Attic Stairs, Tray Ceiling(s)
Flooring: Carpet, Hardwood
Spa Features: None
Lot Info
Lot Size Source: Public Records
Lot Features: Back Yard, Front Yard, Private
Lot Size: x
Misc
Property Attached: No
Home Warranty: No
Other
Other Structures: None
Property Info
Construction Materials: Brick Front, Cement Siding
Year Built: 1,994
Date Available: 2024-10-01T00:00:00
Furnished: Unfu
Roof: Composition
Property Type: Residential Lease
Style: Ranch
Rental Info
Land Lease: No
Expense Tenant: All Utilities, Cable TV, Gas, Pest Control, Telephone, Trash Collection, Water
Lease Term: Other
Room Info
Kitchen Features: Cabinets Stain, Eat-in Kitchen, Solid Surface Counters
Room Master Bathroom Features: Separate Tub/Shower
Room Dining Room Features: Separate Dining Room
Sqft Info
Building Area Total: 1738
Building Area Source: Public Records
Tax Info
Tax Parcel Letter: 16-0162-0-003-0
Unit Info
Utilities / Hvac
Cool System: Ceiling Fan(s), Central Air, Electric
Heating: Central, Forced Air, Natural Gas
Utilities: Cable Available, Electricity Available, Natural Gas Available, Phone Available, Sewer Available, Water Available
Waterfront / Water
Water Body Name: None
Waterfront Features: None
Directions
I75N to Exit 267A; R on Shallowford Rd; L on Reef Rd; R on Barrier Rd; House on RightListing Provided courtesy of Keller Williams Realty Partners
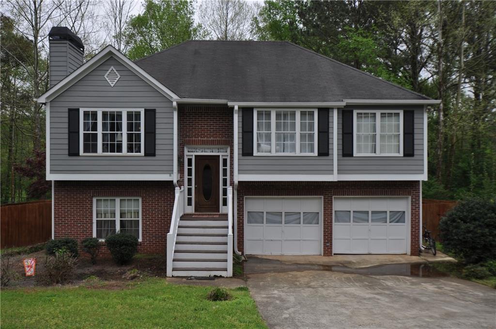
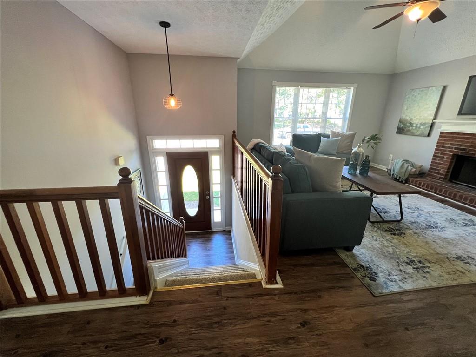
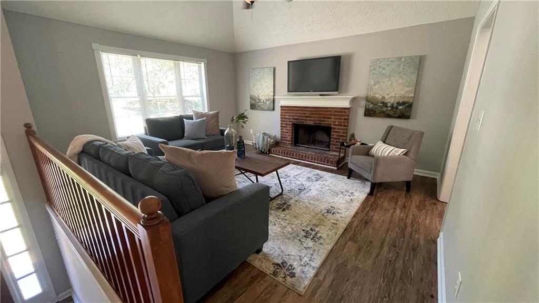
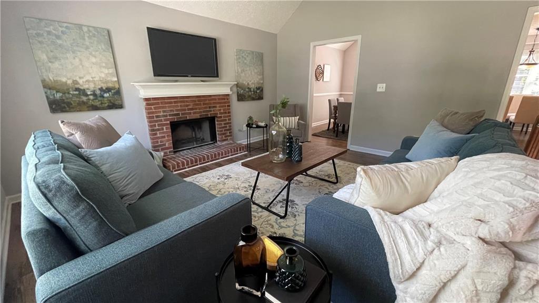
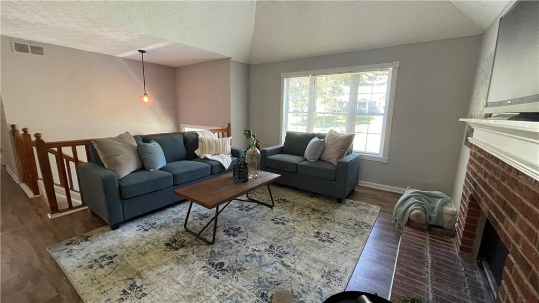
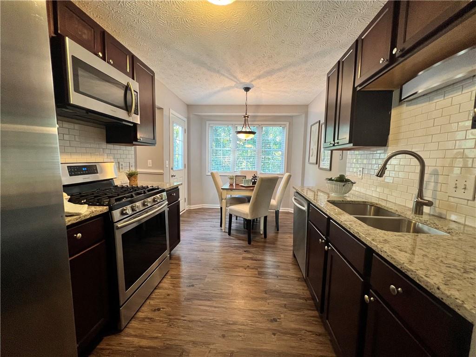
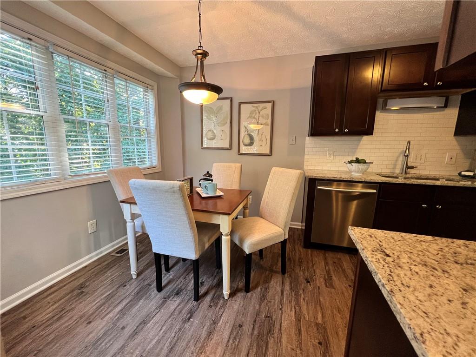
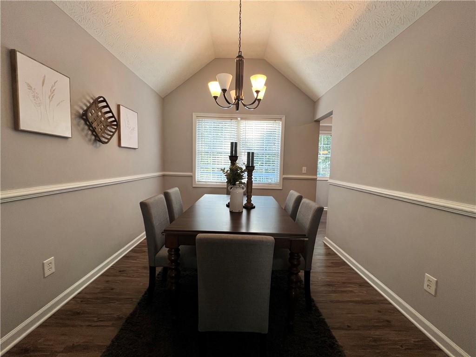
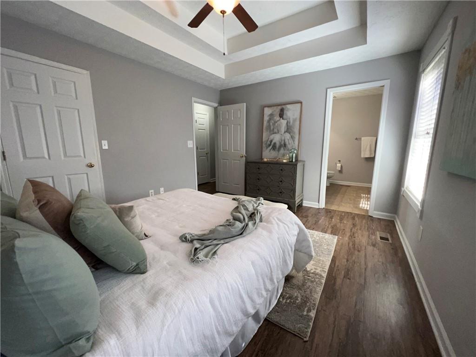
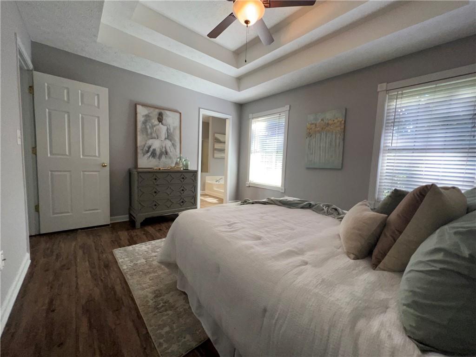
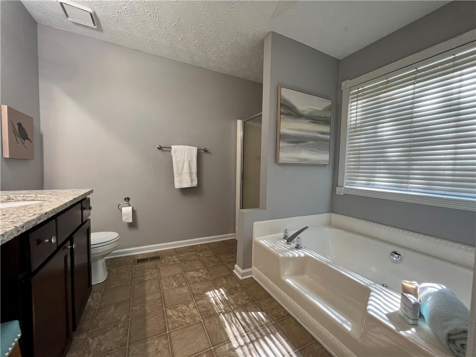
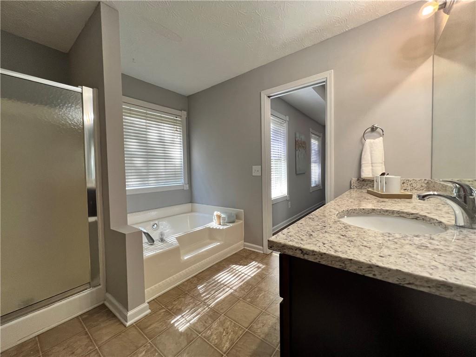
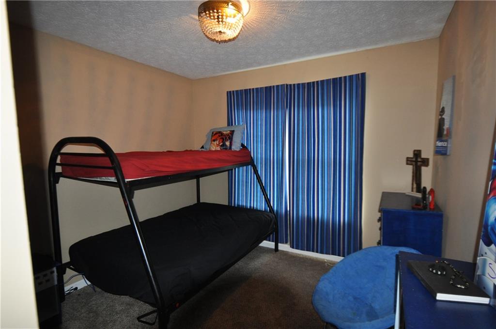
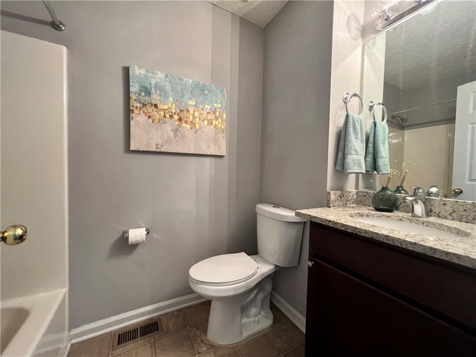
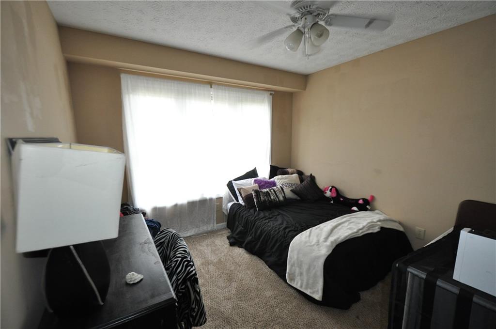
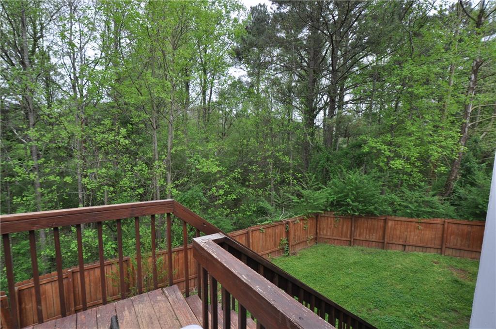
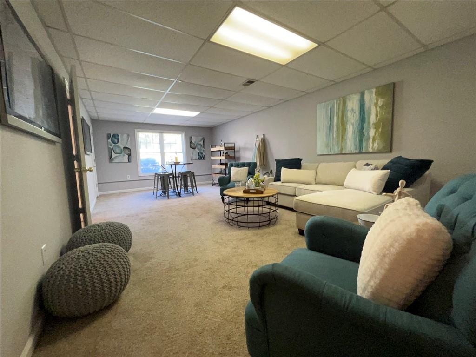
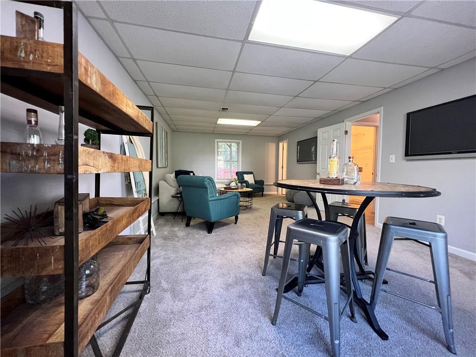
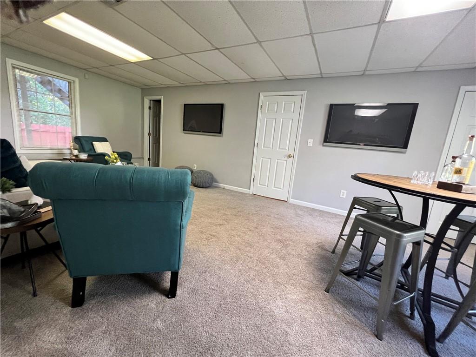
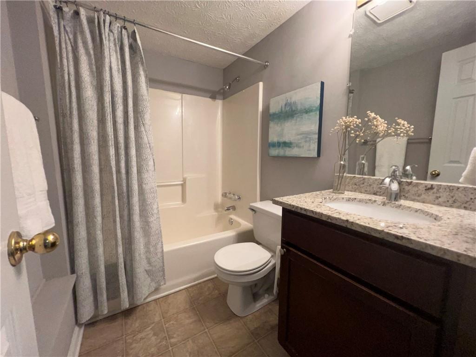
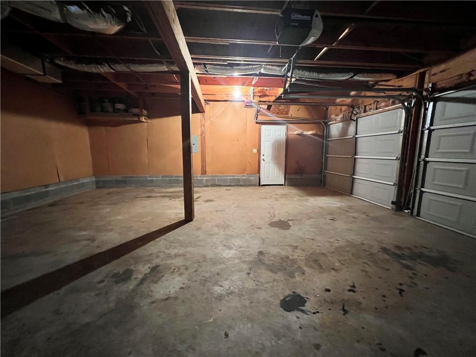
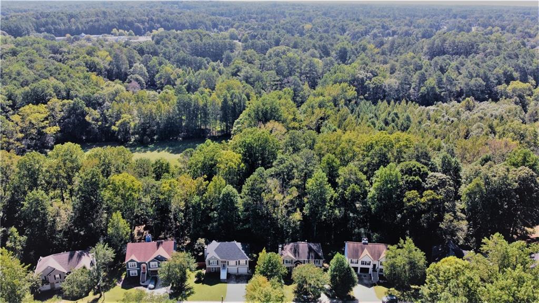
 MLS# 411392130
MLS# 411392130 