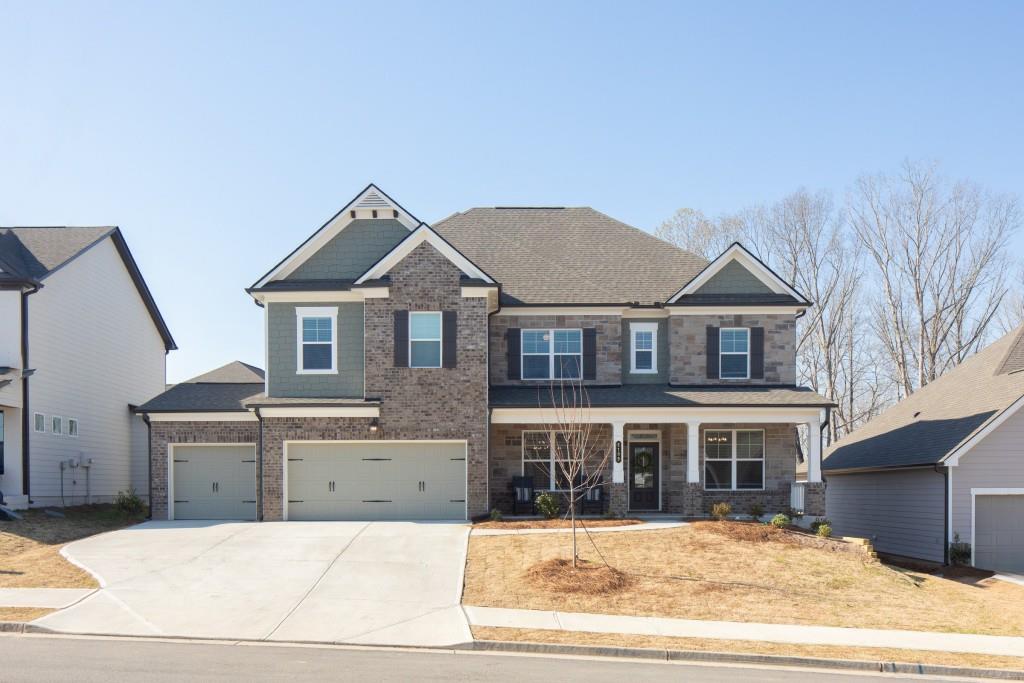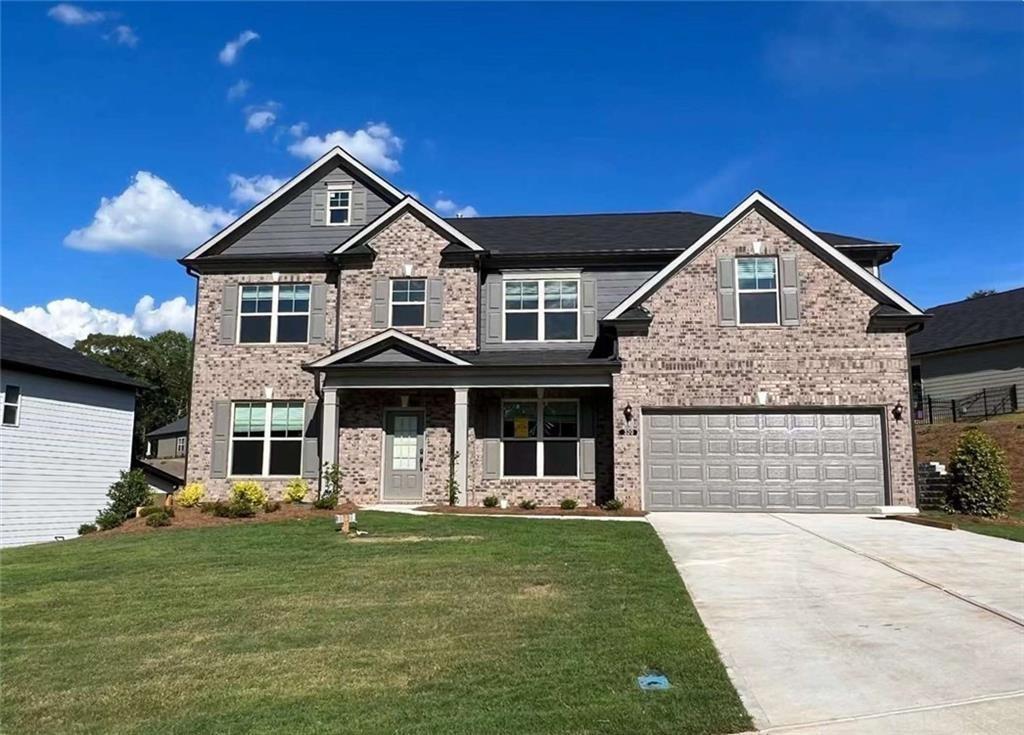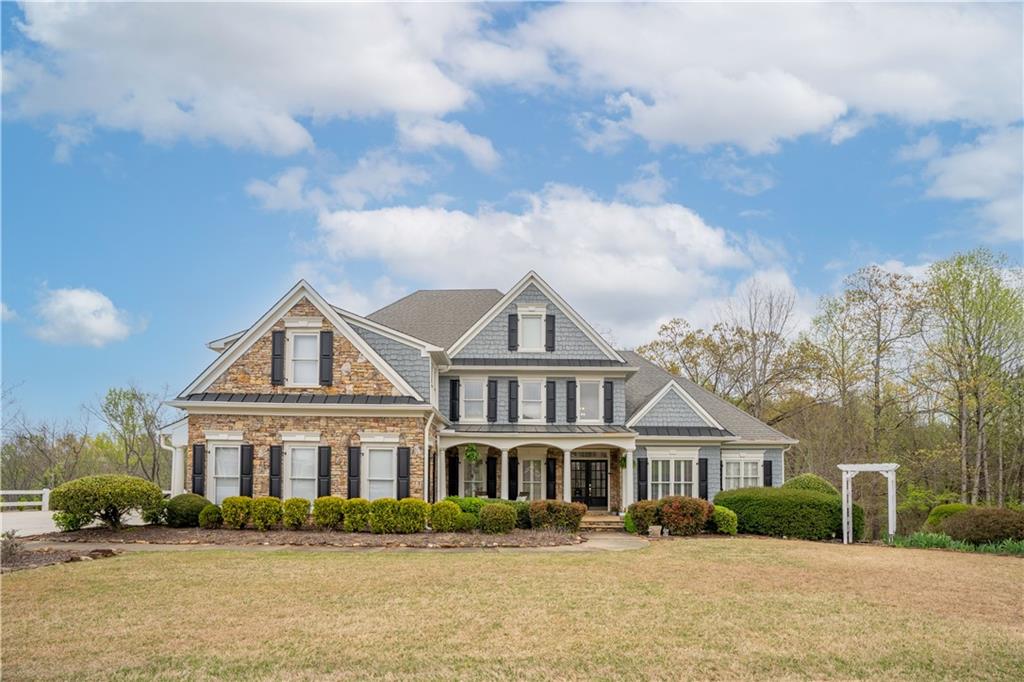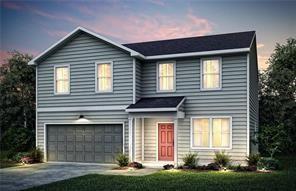Viewing Listing MLS# 402465911
Gainesville, GA 30506
- 5Beds
- 3Full Baths
- N/AHalf Baths
- N/A SqFt
- 2024Year Built
- 0.25Acres
- MLS# 402465911
- Rental
- Single Family Residence
- Active
- Approx Time on Market1 month, 28 days
- AreaN/A
- CountyHall - GA
- Subdivision Overlook at Marina Bay
Overview
Welcome to Overlook at Marina Bay, where luxury meets comfort in this beautiful, new construction home available for lease. The Stanford floor plan features 5 spacious bedrooms and 3 bathrooms, providing ample room for all your needs. This beautiful house also comes equipped with a smart home package, enhancing your living experience with modern convenience.As you enter, you'll discover a cozy bedroom on the main level, complete with a full bathroom, offering convenience and privacy for visiting friends or family. The heart of the home is the open-concept great room, featuring a stunning stone fireplace that adds warmth and charm, seamlessly flowing into the dining area and gourmet kitchen. The kitchen boasts a large island with granite countertops, perfect for casual seating. With white cabinets, a separate gas cooktop, wall oven, microwave, refrigerator, and a walk-in pantry, this kitchen blends beauty and functionality perfectly. Step from your gourmet kitchen onto the roomy covered screen porchideal for enjoying meals while taking in the peaceful views of the backyard woods. The mudroom off the garage entrance features a built-in bench for added convenience.Upstairs, the Primary Suite impresses with a double tray ceiling and ceiling fan, leading into a luxurious bathroom equipped with a 7' tile shower with a frameless glass door, a soaking garden tub, and a double vanity. The massive walk-in closet provides ample storage space. The hall bathroom, laundry room, and 3 additional bedrooms are thoughtfully arranged to ensure privacy while maintaining a functional layout.Located in a brand new subdivision that is less than 5 minutes from Lake Lanier, you'll enjoy easy access to a public boat dock, public beach, and picnic pavilion. This inviting home is ready for you to move in and enjoy a vibrant lifestyle near the lake.
Association Fees / Info
Hoa: No
Community Features: Homeowners Assoc, Near Trails/Greenway, Street Lights
Pets Allowed: No
Bathroom Info
Main Bathroom Level: 1
Total Baths: 3.00
Fullbaths: 3
Room Bedroom Features: Oversized Master, Split Bedroom Plan
Bedroom Info
Beds: 5
Building Info
Habitable Residence: No
Business Info
Equipment: None
Exterior Features
Fence: None
Patio and Porch: Enclosed, Screened
Exterior Features: Lighting, Private Yard
Road Surface Type: Concrete
Pool Private: No
County: Hall - GA
Acres: 0.25
Pool Desc: None
Fees / Restrictions
Financial
Original Price: $2,600
Owner Financing: No
Garage / Parking
Parking Features: Attached, Driveway, Garage, Garage Door Opener, Garage Faces Front, Kitchen Level, Level Driveway
Green / Env Info
Green Building Ver Type: ENERGY STAR Certified Homes
Handicap
Accessibility Features: None
Interior Features
Security Ftr: Carbon Monoxide Detector(s), Fire Sprinkler System, Smoke Detector(s)
Fireplace Features: Brick, Factory Built, Great Room, Living Room, Stone
Levels: Two
Appliances: Electric Cooktop, Electric Water Heater, ENERGY STAR Qualified Appliances, Microwave, Range Hood, Refrigerator
Laundry Features: Electric Dryer Hookup, Laundry Room, Upper Level
Interior Features: Coffered Ceiling(s), Double Vanity, Entrance Foyer, Smart Home, Walk-In Closet(s)
Flooring: Carpet
Spa Features: None
Lot Info
Lot Size Source: Builder
Lot Features: Back Yard, Front Yard, Landscaped
Lot Size: X
Misc
Property Attached: No
Home Warranty: No
Other
Other Structures: None
Property Info
Construction Materials: Brick Front, Cement Siding, HardiPlank Type
Year Built: 2,024
Date Available: 2024-09-14T00:00:00
Furnished: Unfu
Roof: Composition, Ridge Vents, Shingle
Property Type: Residential Lease
Style: Craftsman, Traditional
Rental Info
Land Lease: No
Expense Tenant: All Utilities, Electricity, Gas, Grounds Care, Telephone, Trash Collection, Water
Lease Term: 12 Months
Room Info
Kitchen Features: Breakfast Bar, Cabinets White, Eat-in Kitchen, Kitchen Island, Pantry, Pantry Walk-In, Solid Surface Counters, View to Family Room
Room Master Bathroom Features: Double Vanity,Separate Tub/Shower,Soaking Tub
Room Dining Room Features: Great Room,Open Concept
Sqft Info
Building Area Total: 2338
Building Area Source: Builder
Tax Info
Tax Parcel Letter: 10-00024-00-137
Unit Info
Utilities / Hvac
Cool System: Ceiling Fan(s), Central Air, Electric, ENERGY STAR Qualified Equipment
Heating: Central
Utilities: Cable Available, Electricity Available, Natural Gas Available, Phone Available, Sewer Available, Underground Utilities, Water Available
Waterfront / Water
Water Body Name: Lanier
Waterfront Features: None
Directions
5899 Cool Springs Rd, Gainesville, GA 30506 on your GPS, or FROM GWINNETT: I-85N, Exit I-985 left, Exit Hwy 53 turn left going over the bridge, Right onto Sardis Rd, Left onto Chestatee Rd, Right onto Cool Springs Rd to Community on Left. FROM FORSYTH: GA 400N/US19N, Exit right onto Keith Bridge Rd. Right onto Hwy 53. Left onto Sardis Rd. Left onto Chestatee Rd. Right on Cool Springs. Community is on the left.Listing Provided courtesy of Best Realty Specialists, Inc.
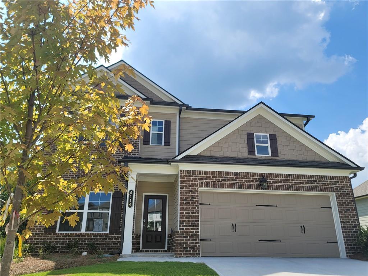
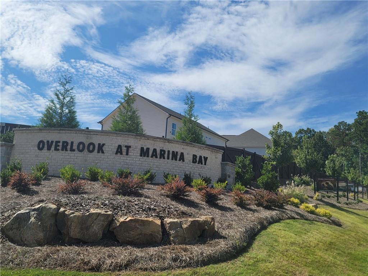
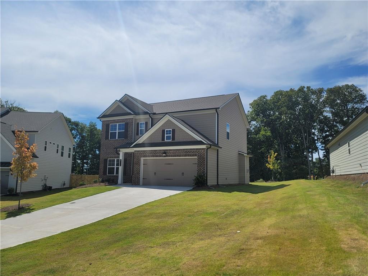
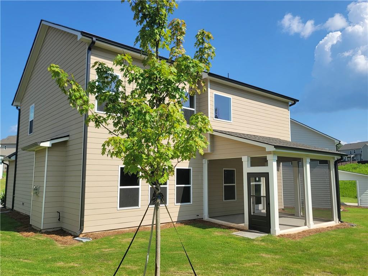
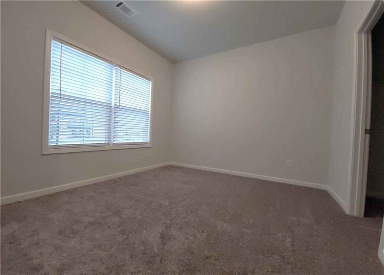
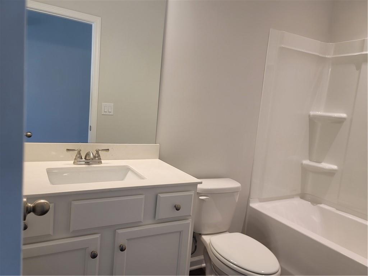
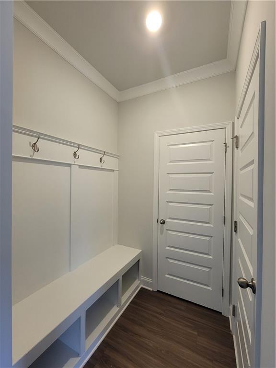
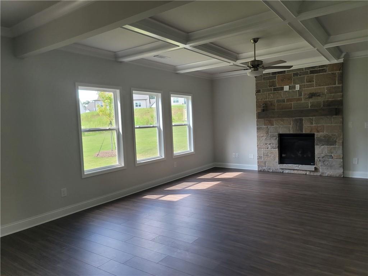
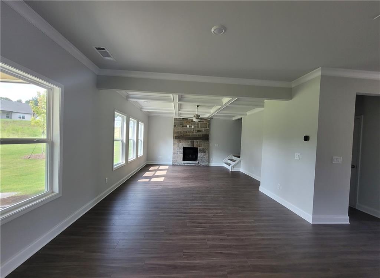
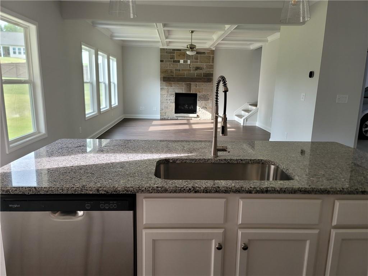
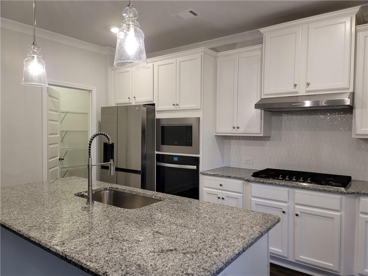
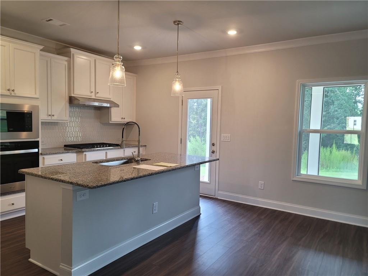
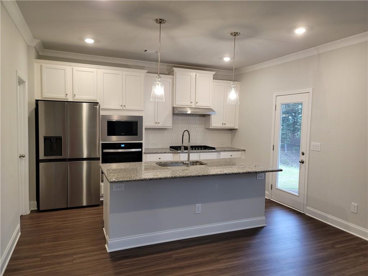
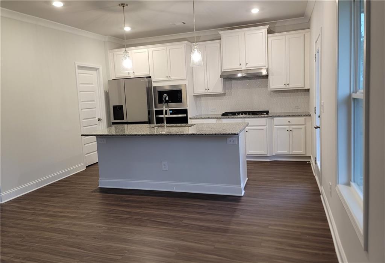
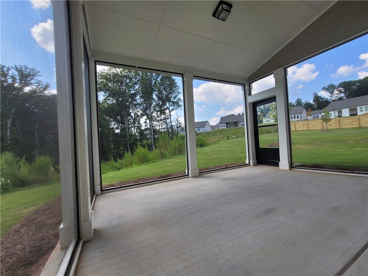
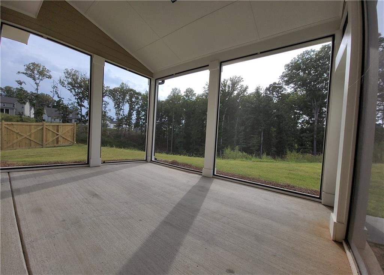
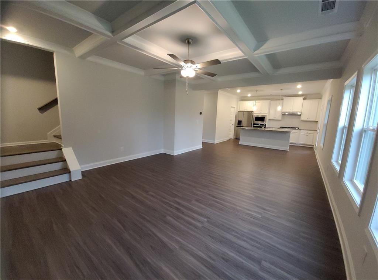
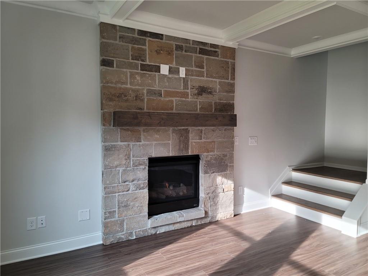
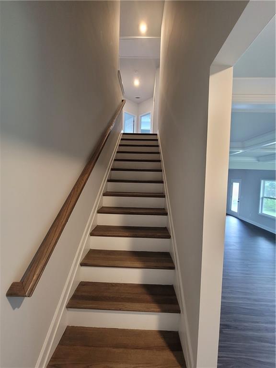
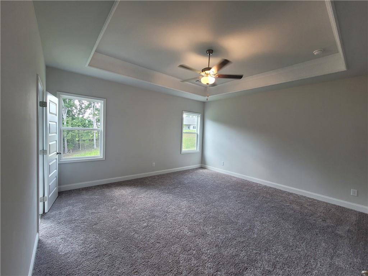
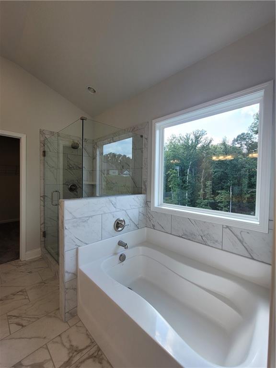
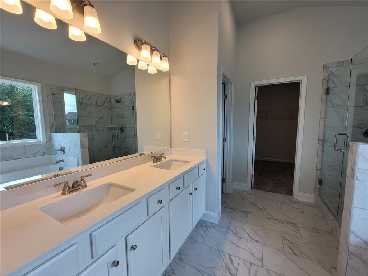
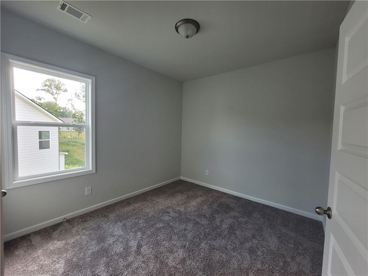
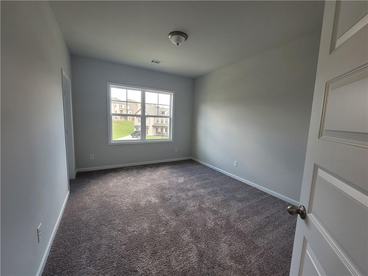
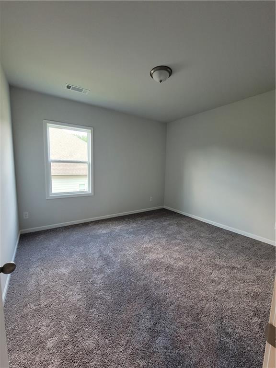
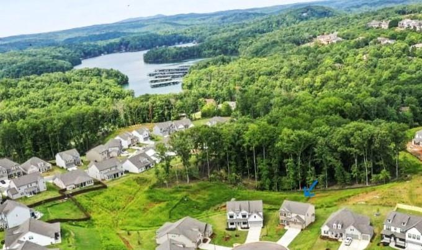
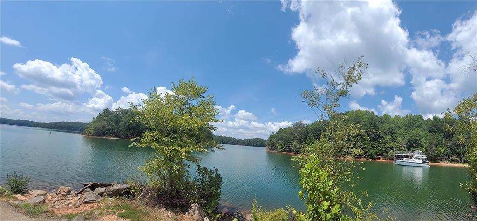
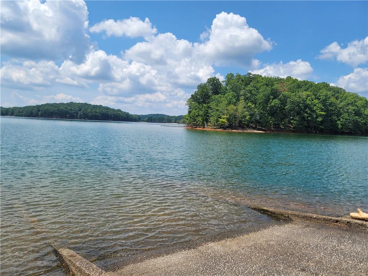
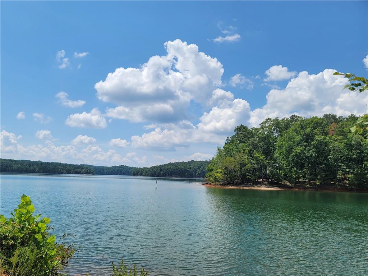
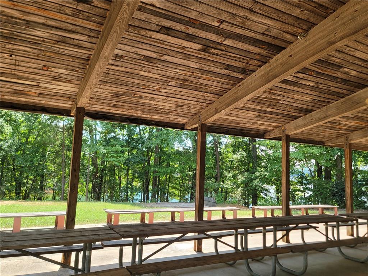
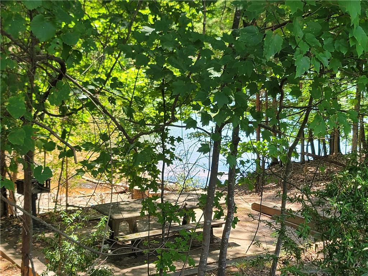
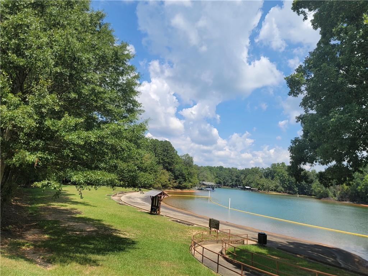
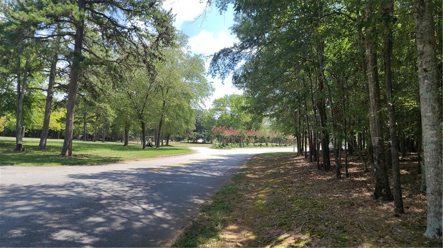
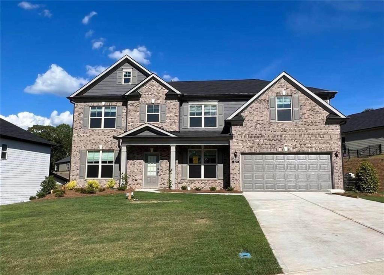
 MLS# 408170333
MLS# 408170333 