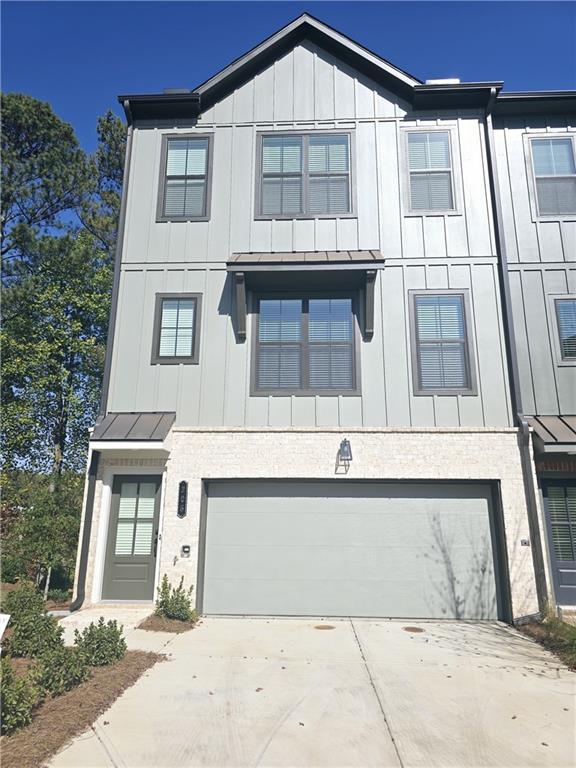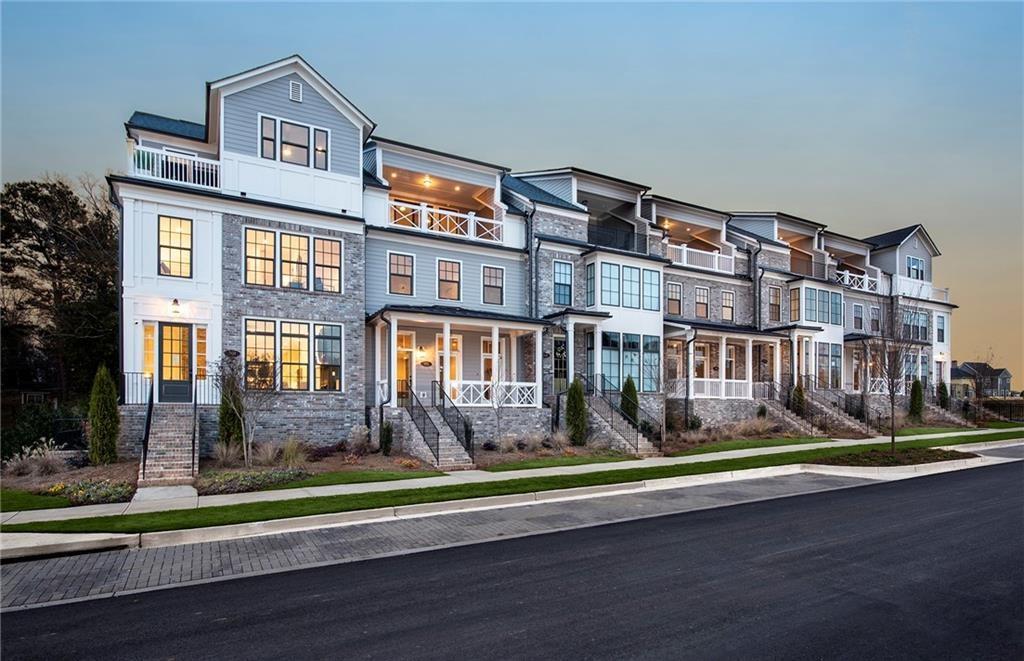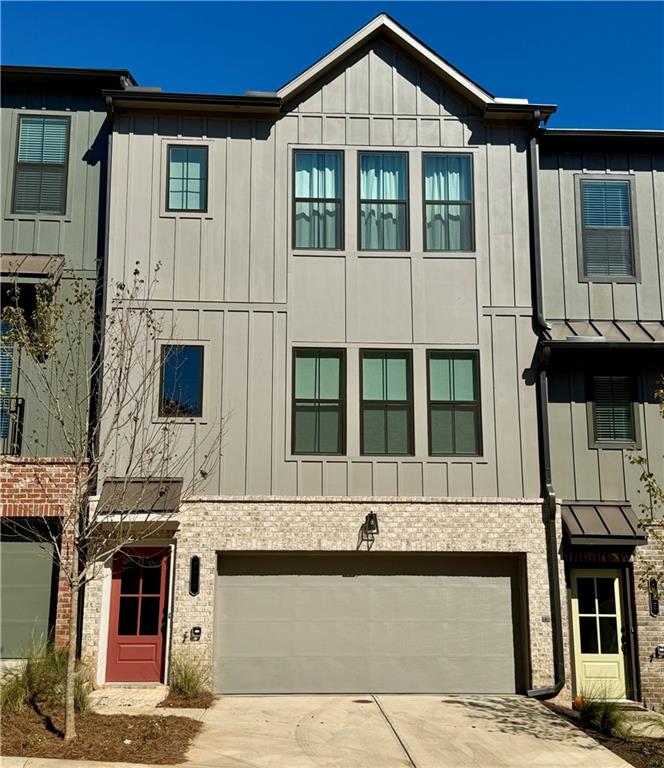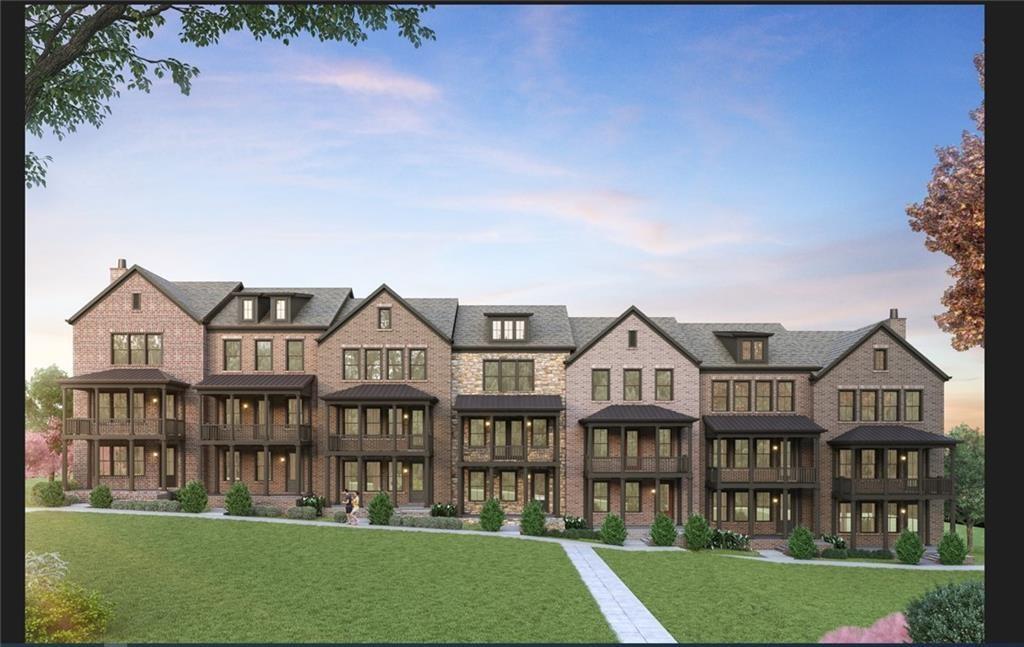Viewing Listing MLS# 402229171
Alpharetta, GA 30009
- 4Beds
- 3Full Baths
- 1Half Baths
- N/A SqFt
- 2024Year Built
- 0.04Acres
- MLS# 402229171
- Rental
- Townhouse
- Active
- Approx Time on Market2 months, 18 days
- AreaN/A
- CountyFulton - GA
- Subdivision Firefly
Overview
**Reduced Price** Experience modern living in this 4-bedroom, 3.5-bathroom home in the newly developed Firefly community. Inspired by the gentle glow of fireflies, this neighborhood offers a simpler, nature-focused lifestyle, with homes influenced by the Carolina low country and Outer Banks. Featuring open floor plans, stylish design, and natural finishes, the community is nestled within the Alpharetta EcoDistrict.This home offers a practical layout with a first-floor bedroom and full bath, an expansive second-floor living area with 10-foot ceilings, and a deck overlooking a green space pathway. The third floor includes three bedrooms, with the master suite featuring a luxurious frameless shower. Ample storage throughout adds to the convenience. Rent includes all appliances, making it even easier to move in and start enjoying your new home.Firefly encourages outdoor living with a dog park, community fire pit, and a serene dry pond area. The neighborhood is ideally located near Avalon, major freeways, North Point Mall, and downtown Alpharetta, as well as the upcoming Gathering project, set to become a hub for social activities.Available immediately, this is your chance to rent a brand-new home in the welcoming Firefly communitydont miss out!
Association Fees / Info
Hoa: No
Community Features: Homeowners Assoc
Pets Allowed: Call
Bathroom Info
Halfbaths: 1
Total Baths: 4.00
Fullbaths: 3
Room Bedroom Features: Other
Bedroom Info
Beds: 4
Building Info
Habitable Residence: No
Business Info
Equipment: None
Exterior Features
Fence: None
Patio and Porch: Deck
Exterior Features: Balcony
Road Surface Type: Asphalt
Pool Private: No
County: Fulton - GA
Acres: 0.04
Pool Desc: None
Fees / Restrictions
Financial
Original Price: $4,490
Owner Financing: No
Garage / Parking
Parking Features: Covered, Driveway, Garage, Garage Door Opener, Garage Faces Front
Green / Env Info
Handicap
Accessibility Features: None
Interior Features
Security Ftr: Smoke Detector(s)
Fireplace Features: None
Levels: Three Or More
Appliances: Dishwasher, Disposal, Electric Cooktop, Electric Oven, Microwave, Range Hood, Refrigerator, Washer
Laundry Features: Electric Dryer Hookup, In Hall, Laundry Closet, Upper Level
Interior Features: Crown Molding, High Ceilings 9 ft Upper, High Ceilings 10 ft Main, Walk-In Closet(s)
Flooring: Carpet
Spa Features: None
Lot Info
Lot Size Source: Builder
Lot Features: Cleared
Misc
Property Attached: No
Home Warranty: No
Other
Other Structures: None
Property Info
Construction Materials: Other
Year Built: 2,024
Date Available: 2024-08-31T00:00:00
Furnished: Unfu
Roof: Composition
Property Type: Residential Lease
Style: Other
Rental Info
Land Lease: No
Expense Tenant: All Utilities, Pest Control
Lease Term: 12 Months
Room Info
Kitchen Features: Cabinets White, Eat-in Kitchen, Kitchen Island, Pantry Walk-In, Stone Counters, View to Family Room
Room Master Bathroom Features: Double Vanity,Shower Only
Room Dining Room Features: Open Concept
Sqft Info
Building Area Total: 2025
Building Area Source: Builder
Tax Info
Tax Parcel Letter: 12259006911199
Unit Info
Utilities / Hvac
Cool System: Ceiling Fan(s), Central Air, Electric, Heat Pump, Zoned
Heating: Electric, Forced Air, Hot Water, Zoned
Utilities: Electricity Available, Sewer Available, Water Available
Waterfront / Water
Water Body Name: None
Waterfront Features: None
Directions
Please use phone navigation. GA 400 Exit 9 Haynes Bridge Rd northbound. Turn left on Morrison Parkway, and right on Hembree Road.Listing Provided courtesy of Armstrong Soo's Urban Homes Of Ga
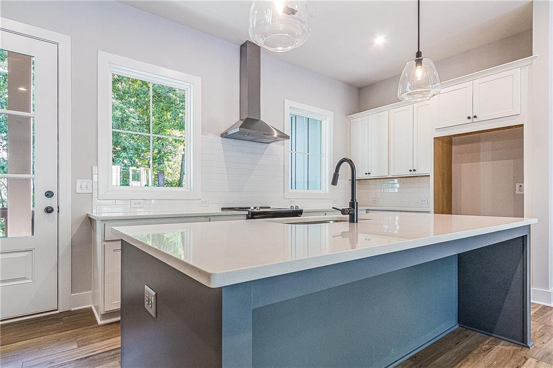
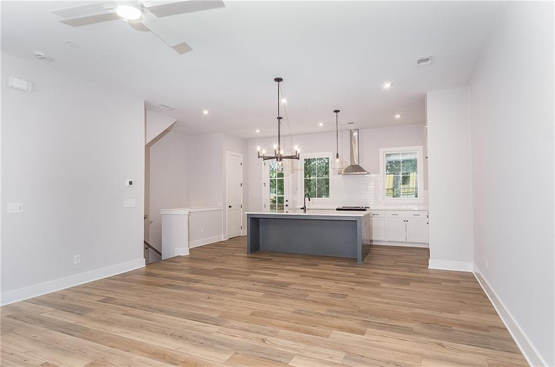
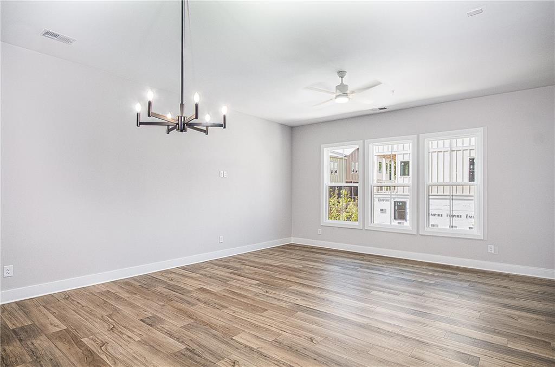
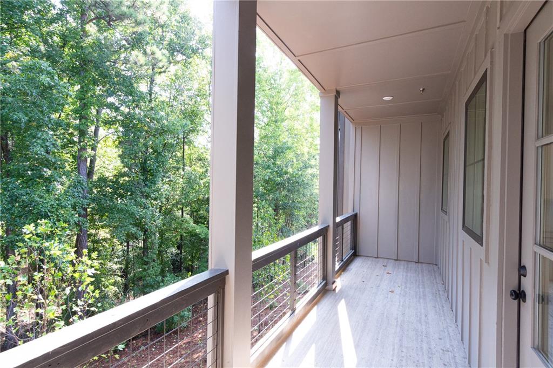
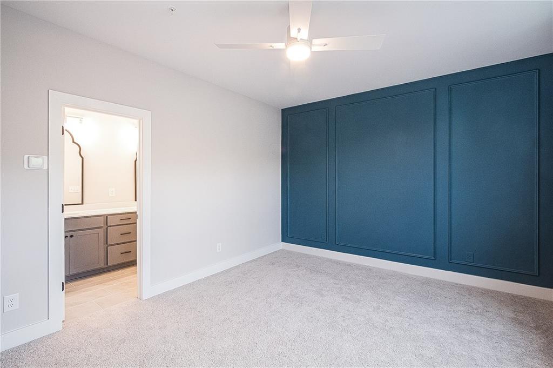
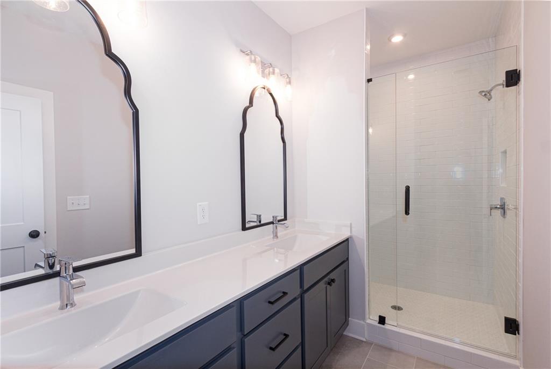
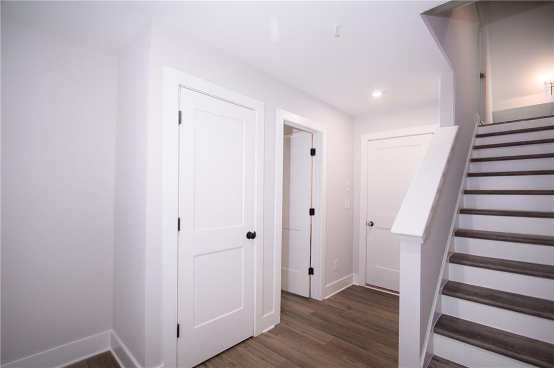
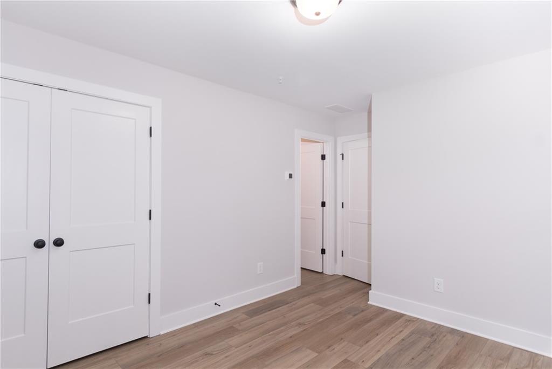
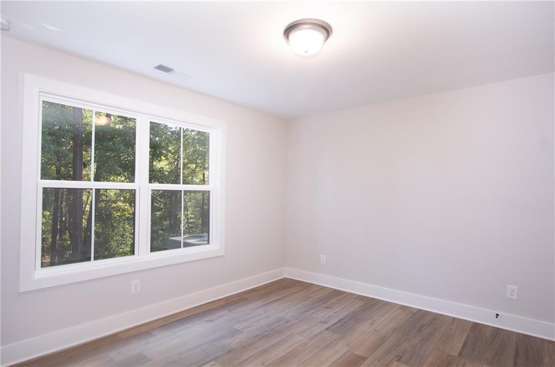
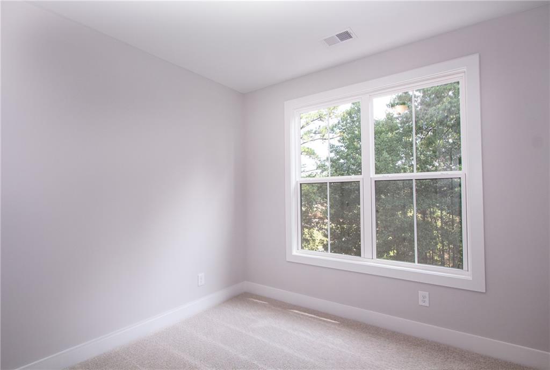
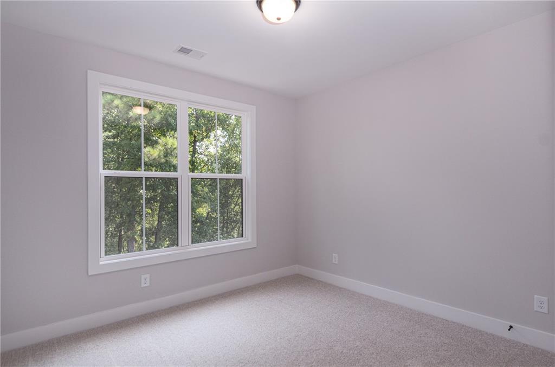
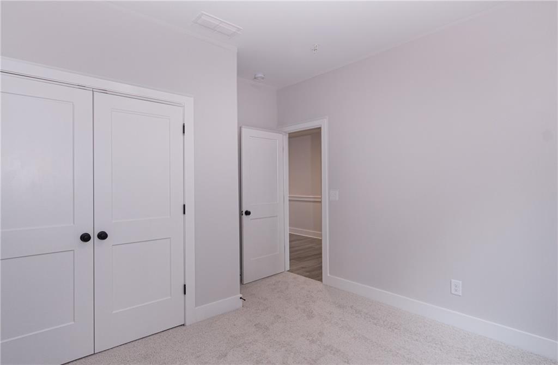
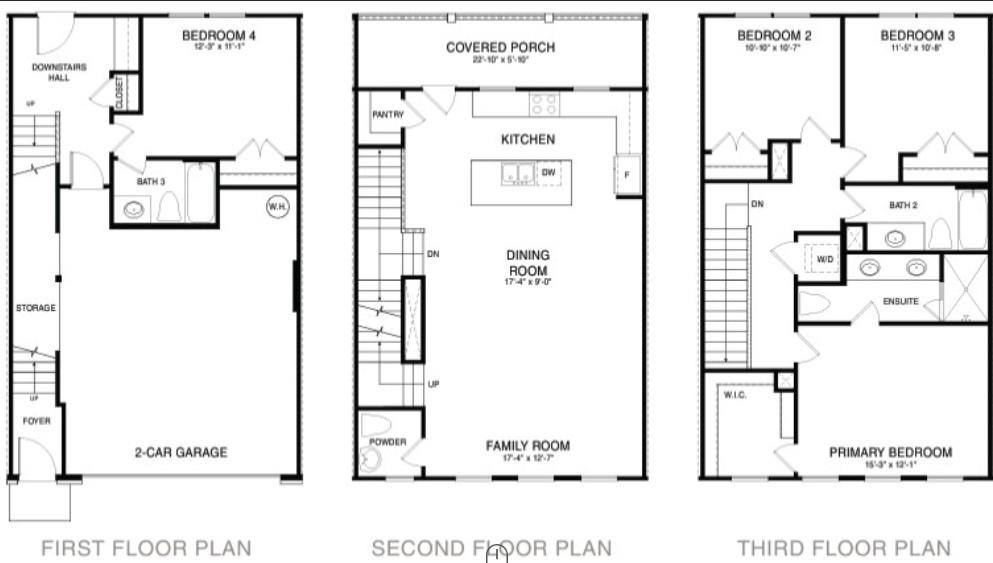
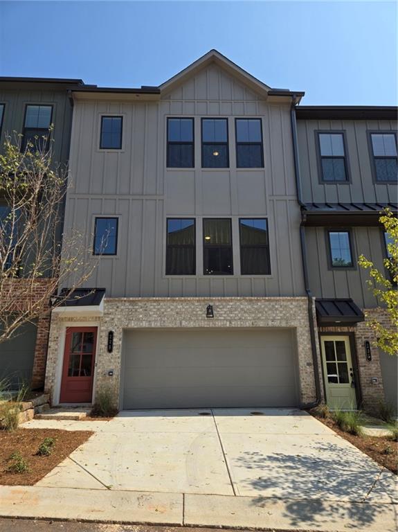
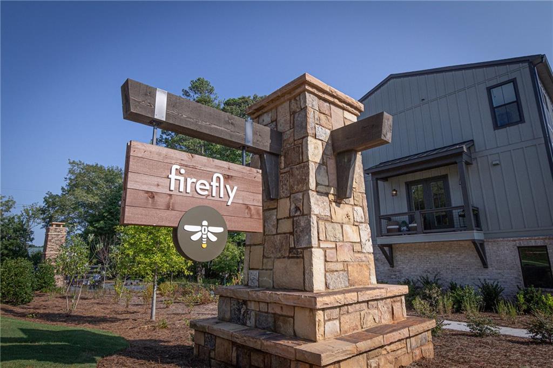
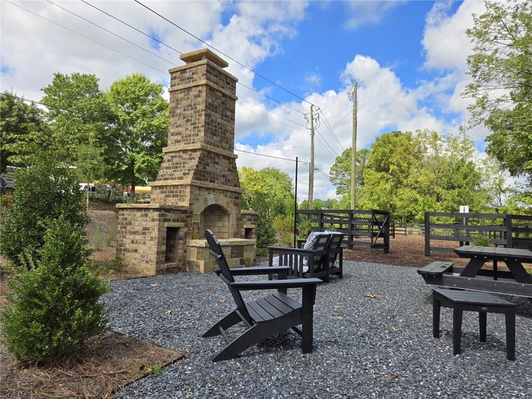
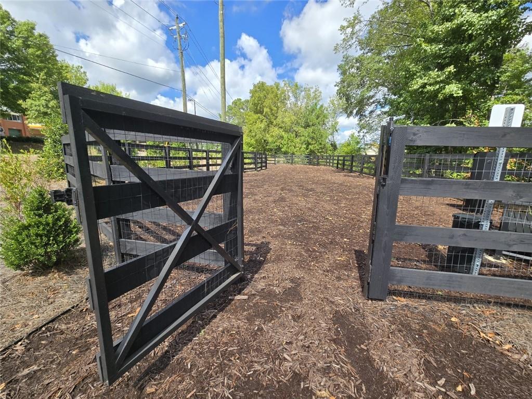
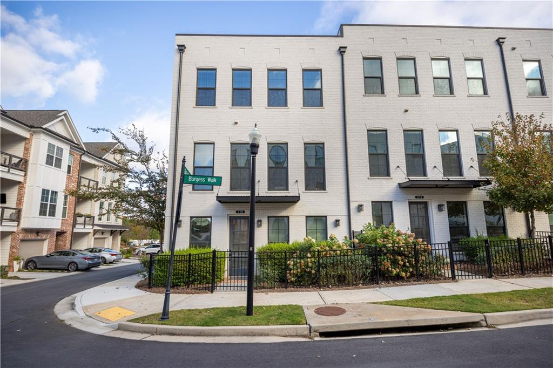
 MLS# 410590542
MLS# 410590542 