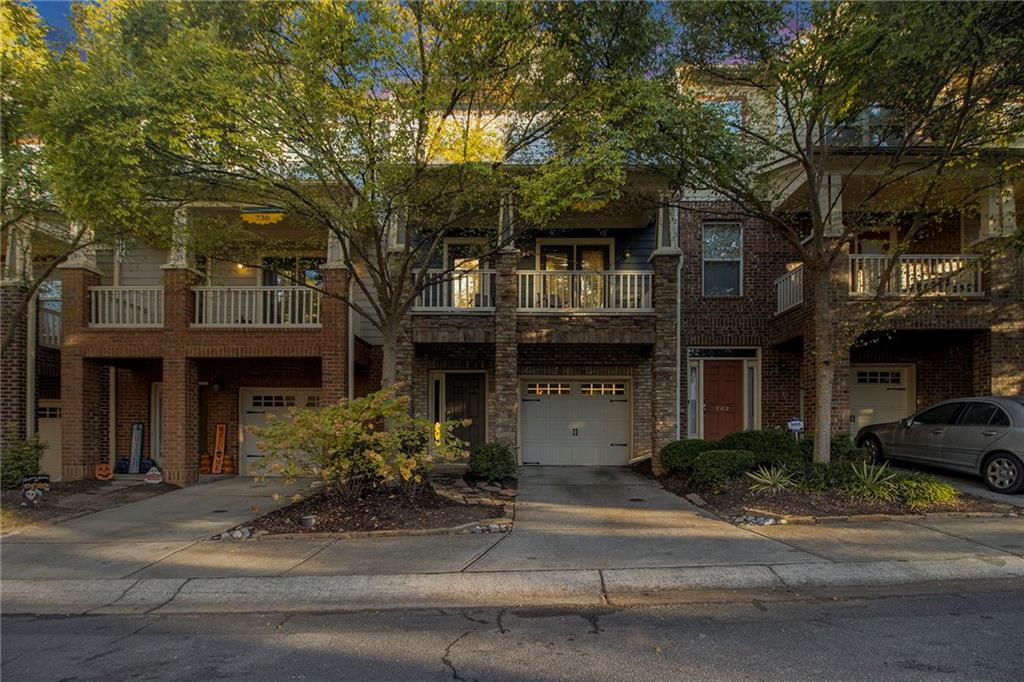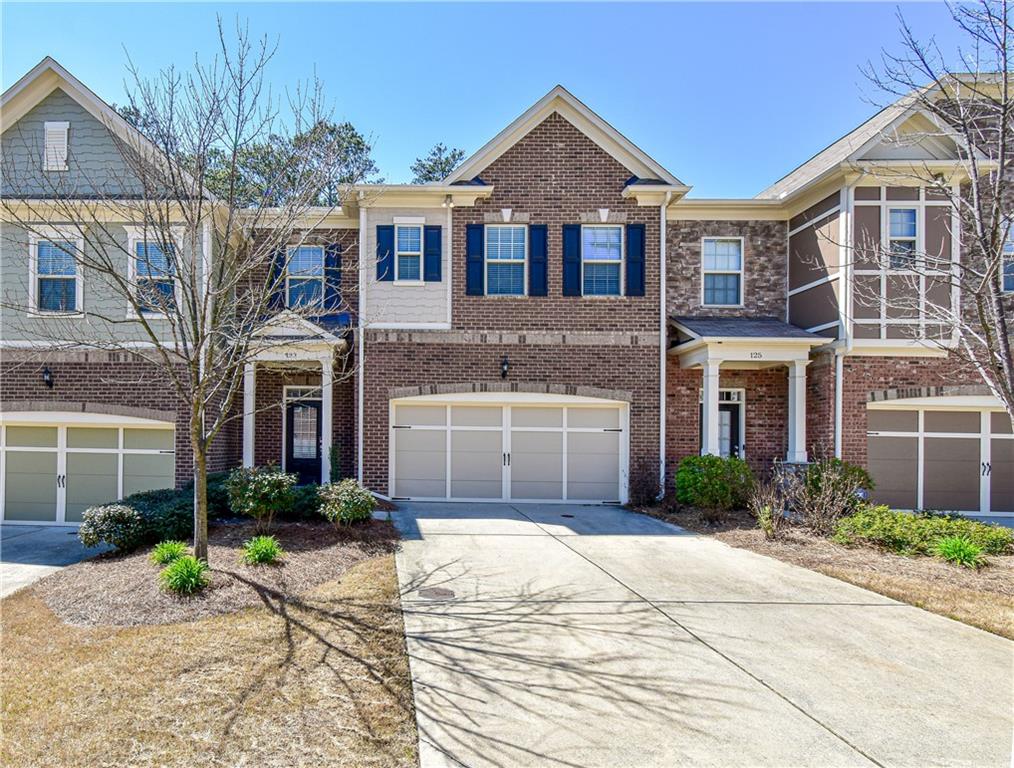Viewing Listing MLS# 402135324
Atlanta, GA 30344
- 3Beds
- 2Full Baths
- 1Half Baths
- N/A SqFt
- 2006Year Built
- 0.03Acres
- MLS# 402135324
- Rental
- Townhouse
- Active
- Approx Time on Market2 months, 12 days
- AreaN/A
- CountyFulton - GA
- Subdivision Highwood Park
Overview
**FABULOUS READY TO MOVE IN 3 BED & 2.5 BATH WITH HARDWOOD FLOOR THROUH MAIN LEVEL. **CHEF'S CHICKEN W/GRANITE COUNTER TOP**OPEN FAMILY ROOM & MANY UPGRADED**SPACIOUS MASTER BEDROOMS AND BATHROOMS AND WALK IN CLOSETS**WALK DISTANCE TO SHOPS, MARTHA & LOCALLY FAMOUS EATERIES. MINUTES FROM FROM ALL MAJOR HIGHWAYS AND HARTSFIELD-JACKSON AIRPORT & CAMP CREEK MARKET PLACE**
Association Fees / Info
Hoa: No
Community Features: Gated, Homeowners Assoc
Pets Allowed: No
Bathroom Info
Halfbaths: 1
Total Baths: 3.00
Fullbaths: 2
Room Bedroom Features: Split Bedroom Plan, Other
Bedroom Info
Beds: 3
Building Info
Habitable Residence: No
Business Info
Equipment: None
Exterior Features
Fence: None
Patio and Porch: Patio
Exterior Features: Private Yard
Road Surface Type: Paved
Pool Private: No
County: Fulton - GA
Acres: 0.03
Pool Desc: None
Fees / Restrictions
Financial
Original Price: $1,795
Owner Financing: No
Garage / Parking
Parking Features: Driveway, Parking Pad
Green / Env Info
Handicap
Accessibility Features: None
Interior Features
Security Ftr: Carbon Monoxide Detector(s), Smoke Detector(s)
Fireplace Features: None
Levels: Two
Appliances: Dishwasher, Disposal, Electric Cooktop, Microwave, Refrigerator
Laundry Features: Laundry Room, Other
Interior Features: Other
Flooring: Carpet, Hardwood
Spa Features: None
Lot Info
Lot Size Source: Public Records
Lot Features: Other
Lot Size: x
Misc
Property Attached: No
Home Warranty: No
Other
Other Structures: None
Property Info
Construction Materials: Aluminum Siding
Year Built: 2,006
Date Available: 2024-09-01T00:00:00
Furnished: Unfu
Roof: Composition
Property Type: Residential Lease
Style: Traditional
Rental Info
Land Lease: No
Expense Tenant: All Utilities
Lease Term: 12 Months
Room Info
Kitchen Features: Breakfast Room, Solid Surface Counters, View to Family Room
Room Master Bathroom Features: Tub/Shower Combo,Other
Room Dining Room Features: Dining L,Separate Dining Room
Sqft Info
Building Area Total: 1504
Building Area Source: Public Records
Tax Info
Tax Parcel Letter: 13-0031-LL-259-9
Unit Info
Utilities / Hvac
Cool System: Electric
Heating: Central
Utilities: Cable Available, Electricity Available, Natural Gas Available, Water Available
Waterfront / Water
Water Body Name: None
Waterfront Features: None
Directions
GPSListing Provided courtesy of Hometech Realty & Management, Llc
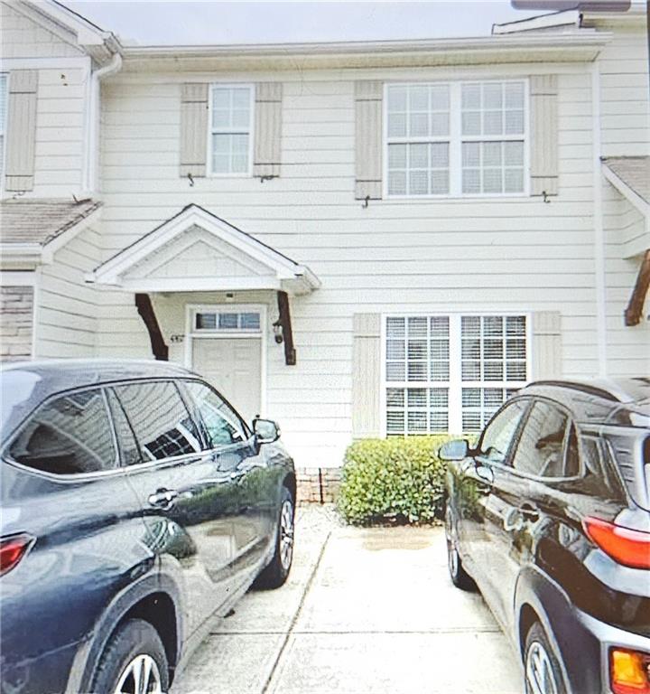
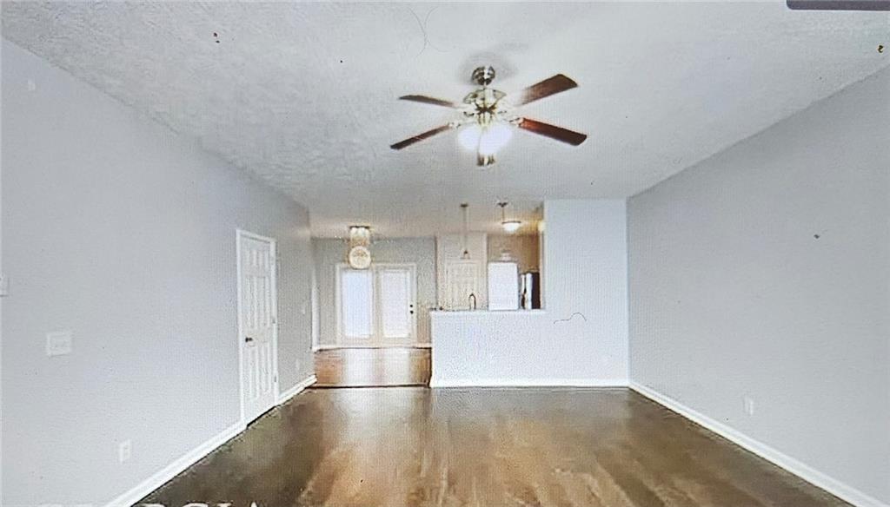
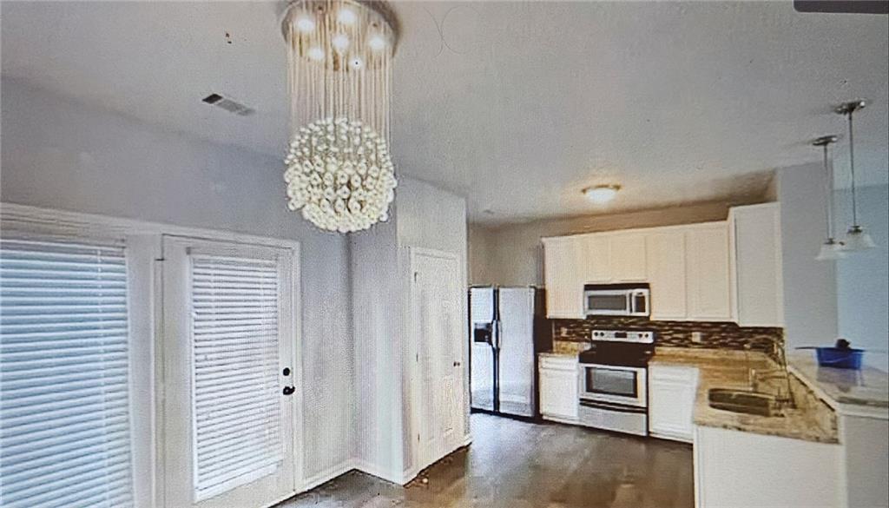
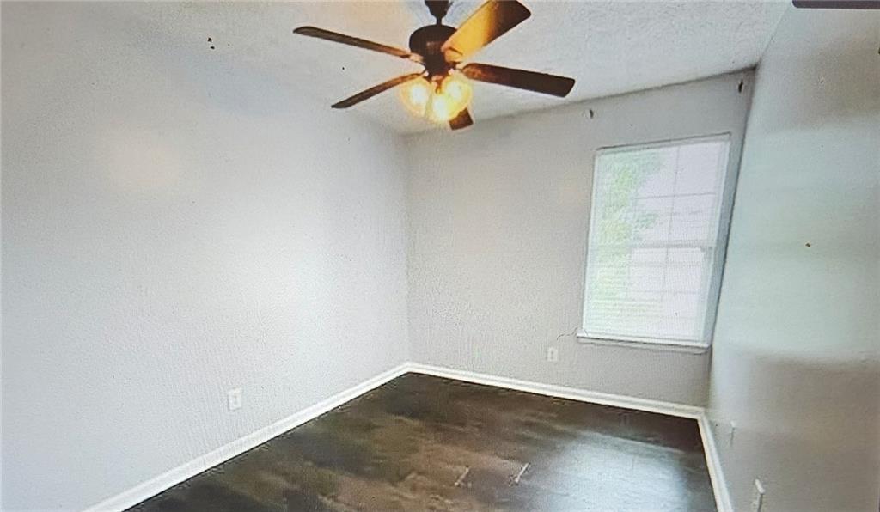
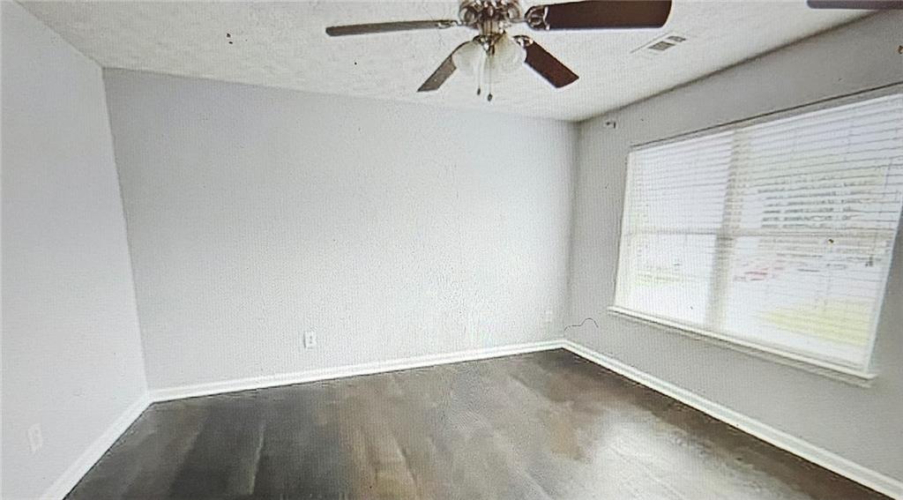
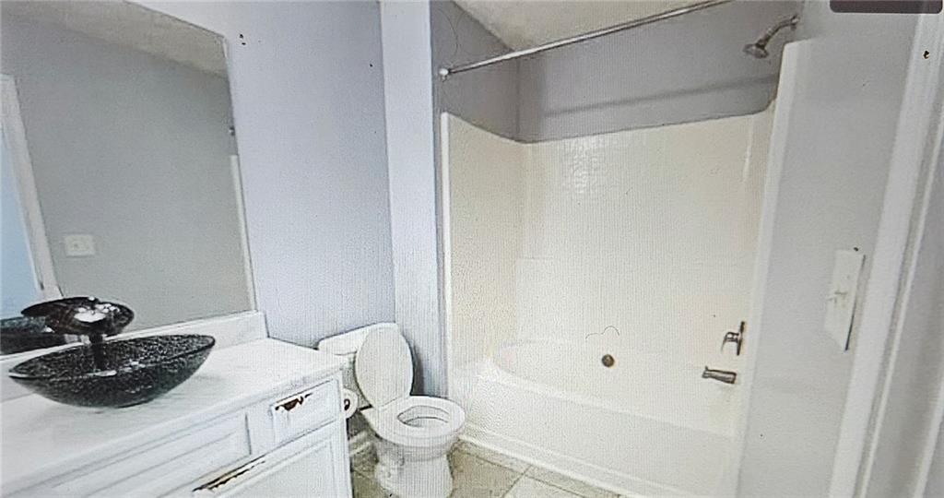
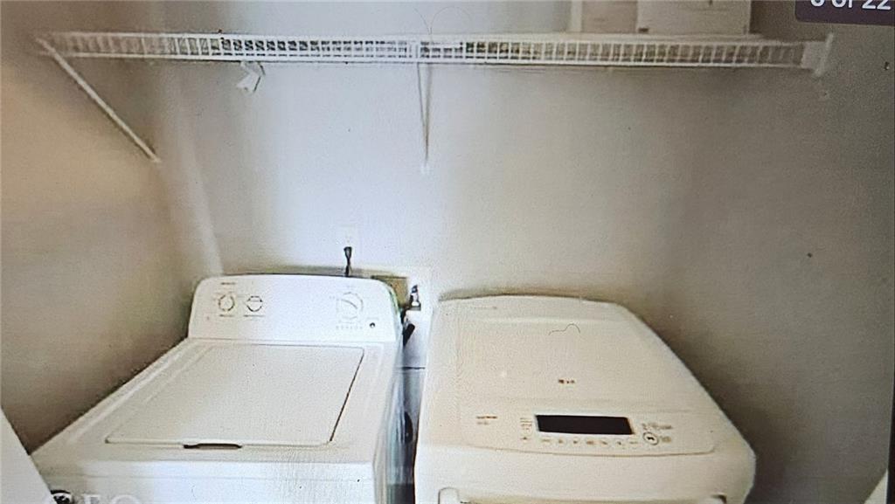
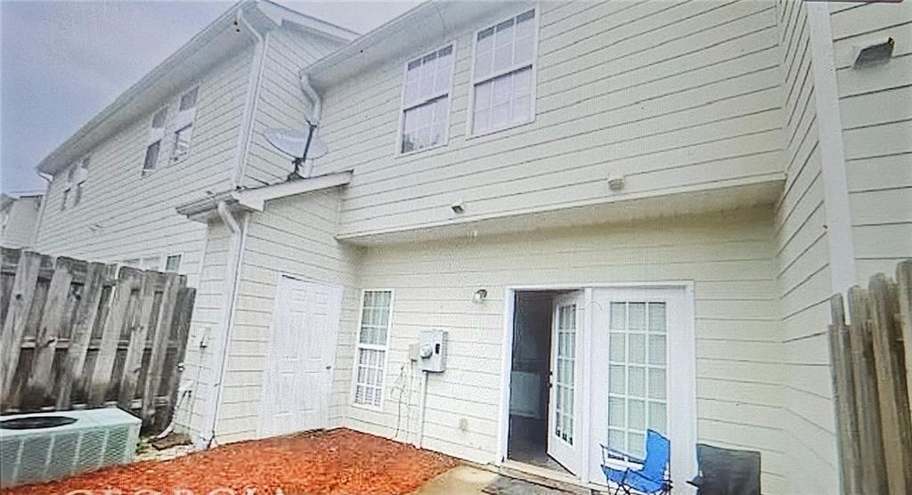
 MLS# 411117277
MLS# 411117277 