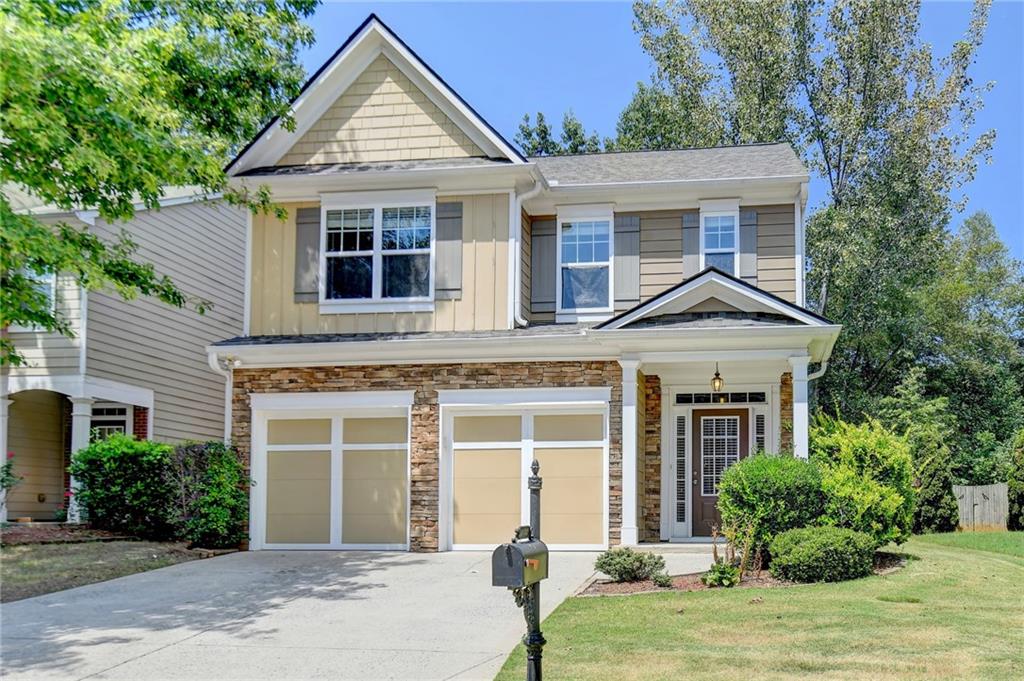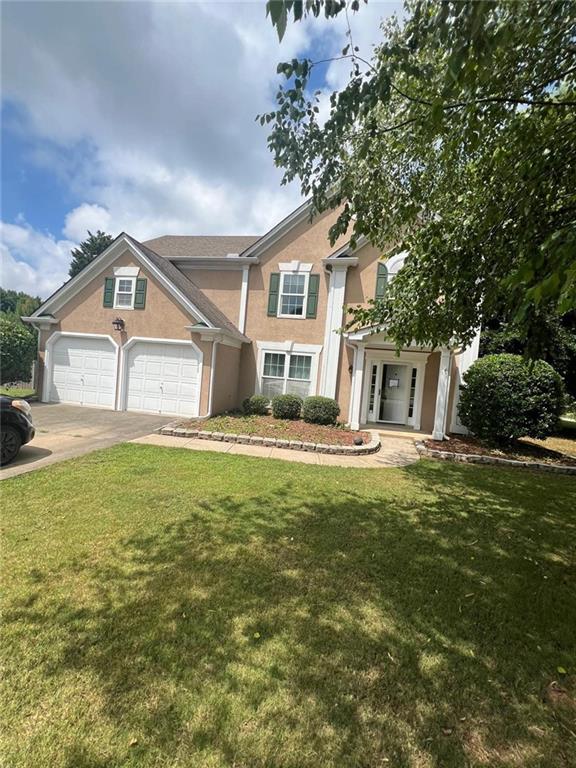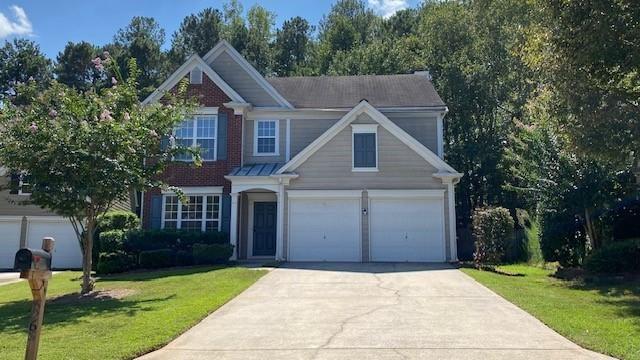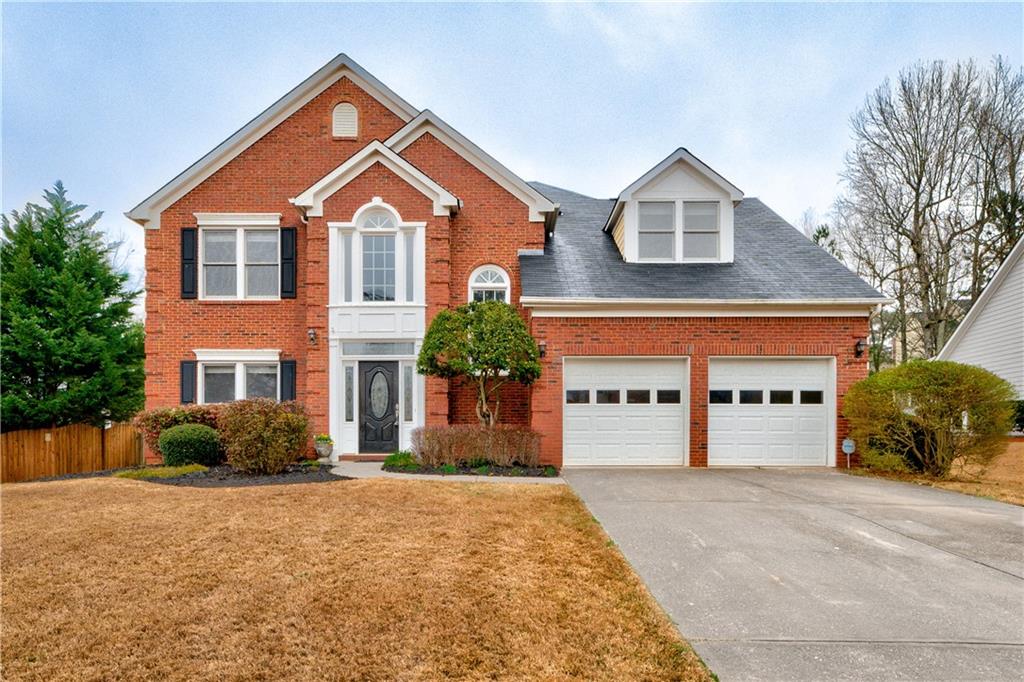Viewing Listing MLS# 401863749
Cumming, GA 30040
- 3Beds
- 2Full Baths
- 1Half Baths
- N/A SqFt
- 2006Year Built
- 0.13Acres
- MLS# 401863749
- Rental
- Single Family Residence
- Active
- Approx Time on Market2 months, 13 days
- AreaN/A
- CountyForsyth - GA
- Subdivision Stonehaven Pointe
Overview
New Carpet Installed 09-12. Location Location! Resort-style pool, tennis courts, Community hall, and fitness room at the amenities. All are included in the monthly rent. Short term lease option is available. A fully fenced yard- beautiful single-family house with 2 car garage. A+ schools are near all kinds of shopping amenities. Beautiful craftsman-style home on a private, fenced lot. The open floor plan has 2 two-story family rooms with many upgrades and views to the backyard. Bright, open kitchen with stainless steel appliances, and granite countertops with white cabinets. Beautiful overlooks the family room. New paint throughout with brand new roof. Large master with vaulted ceiling, master bath has double vanity, garden tub, separate shower, and walk-in closet. NEWLY PAINTED HOUSE- spacious bedrooms with walk-in closets. The house is fully bright with lots of windows and natural sunlight. REFRIGERATOR, WASHER AND DRYER INCLUDED. PRICED TO RENT! Move in Ready! Call Saima to schedule a showing and ask for the rental application. Trash and HOA fees are included in the rent. The tenant will pay other utilities.
Association Fees / Info
Hoa: No
Community Features: Clubhouse, Fitness Center, Homeowners Assoc, Playground, Pool, Tennis Court(s)
Pets Allowed: Call
Bathroom Info
Halfbaths: 1
Total Baths: 3.00
Fullbaths: 2
Room Bedroom Features: Other
Bedroom Info
Beds: 3
Building Info
Habitable Residence: No
Business Info
Equipment: Satellite Dish
Exterior Features
Fence: Fenced
Patio and Porch: Front Porch, Patio
Exterior Features: Garden
Road Surface Type: Paved
Pool Private: No
County: Forsyth - GA
Acres: 0.13
Pool Desc: None
Fees / Restrictions
Financial
Original Price: $2,300
Owner Financing: No
Garage / Parking
Parking Features: Attached, Garage, Garage Door Opener
Green / Env Info
Handicap
Accessibility Features: Accessible Entrance
Interior Features
Security Ftr: None
Fireplace Features: Factory Built, Family Room, Gas Log, Gas Starter, Glass Doors
Levels: Two
Appliances: Dishwasher, Disposal, Gas Range, Gas Water Heater, Microwave, Refrigerator, Self Cleaning Oven
Laundry Features: Laundry Room, Upper Level
Interior Features: Cathedral Ceiling(s), Disappearing Attic Stairs, Entrance Foyer, High Ceilings 9 ft Main, High Ceilings 9 ft Upper, Tray Ceiling(s), Walk-In Closet(s)
Flooring: Carpet, Hardwood
Spa Features: None
Lot Info
Lot Size Source: Owner
Lot Features: Private
Misc
Property Attached: No
Home Warranty: No
Other
Other Structures: None
Property Info
Construction Materials: Stone, Brick, Aluminum Siding
Year Built: 2,006
Date Available: 2024-09-23T00:00:00
Furnished: Nego
Roof: Composition
Property Type: Residential Lease
Style: Craftsman, Traditional
Rental Info
Land Lease: No
Expense Tenant: All Utilities, Electricity, Gas, Grounds Care
Lease Term: Other
Room Info
Kitchen Features: Cabinets Stain, Eat-in Kitchen, Pantry, Stone Counters, View to Family Room
Room Master Bathroom Features: Double Vanity,Separate Tub/Shower,Soaking Tub,Vaul
Room Dining Room Features: Separate Dining Room
Sqft Info
Building Area Total: 2000
Building Area Source: Owner
Tax Info
Tax Parcel Letter: 105-000-738
Unit Info
Utilities / Hvac
Cool System: Ceiling Fan(s), Central Air
Heating: Forced Air, Natural Gas
Utilities: Cable Available, Underground Utilities
Waterfront / Water
Water Body Name: None
Waterfront Features: None
Directions
400 North to exit 13. Turn left. At Hwy 9, turn right. At Piney Grove Road, turns left. Turn left into Stonehaven Pointe subdivision. Turn left. Turn right at round about to the first right onto Crestwick Way. Home will be on the right.Listing Provided courtesy of Virtual Properties Realty.com

 MLS# 411173338
MLS# 411173338 

