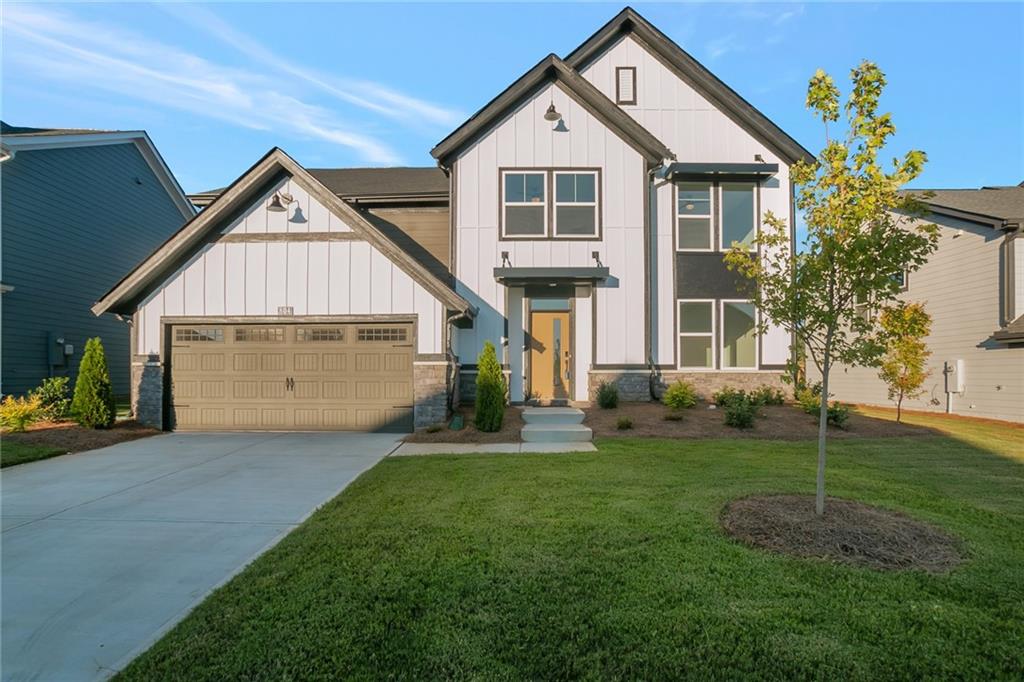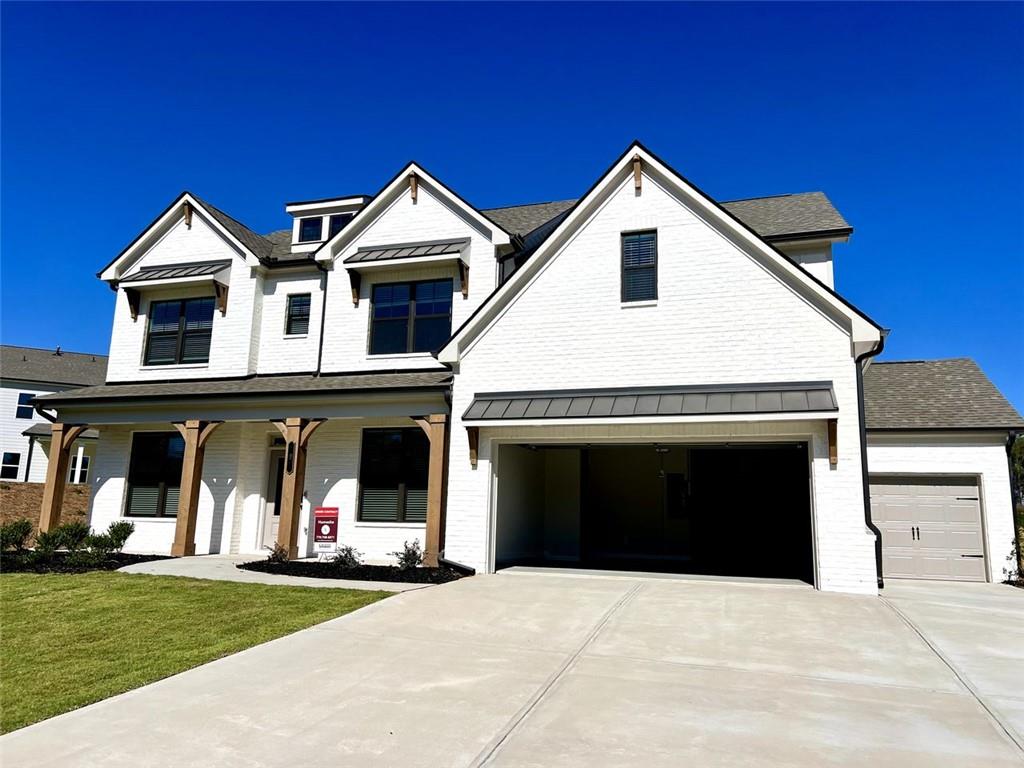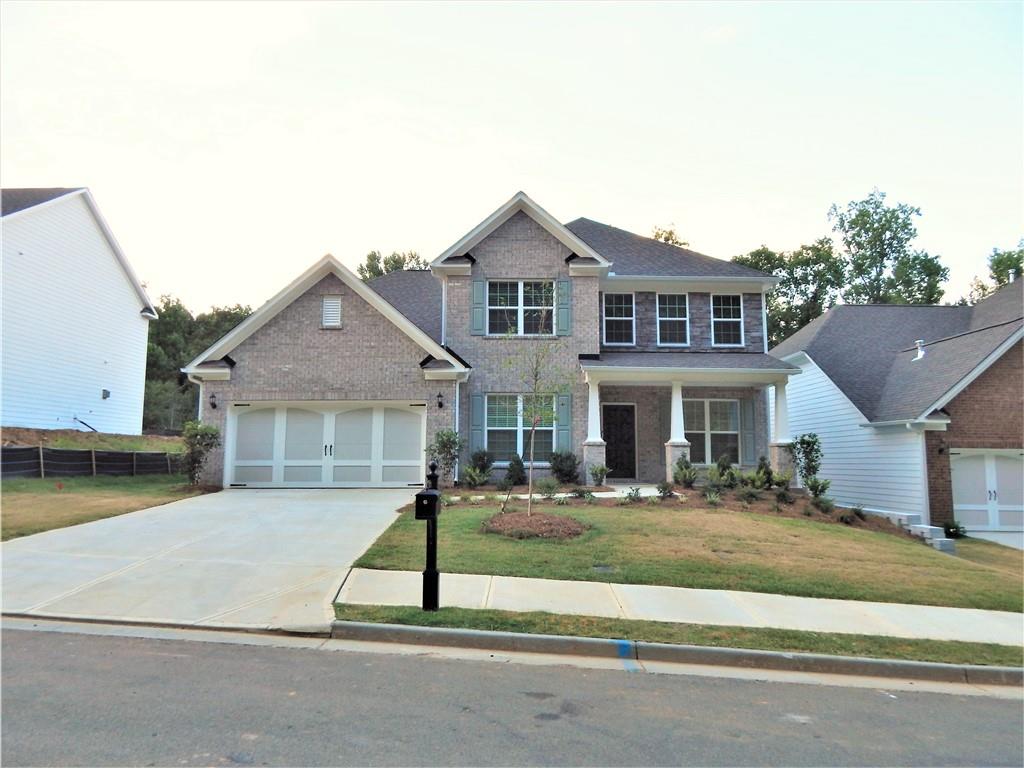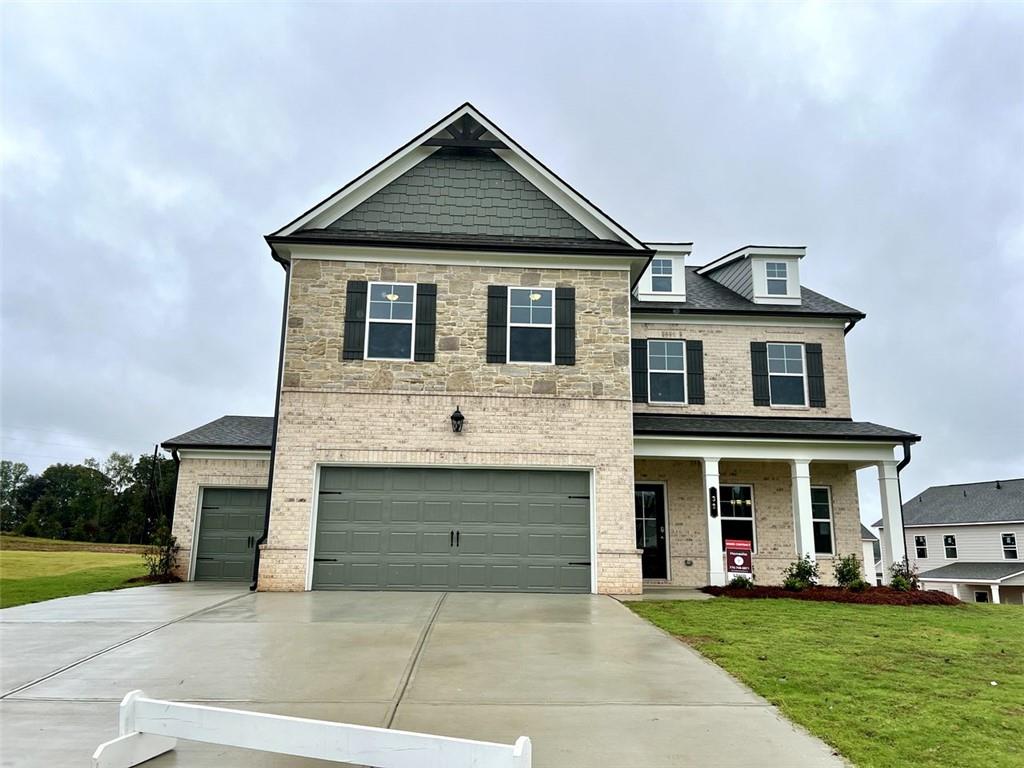Viewing Listing MLS# 401364400
Hoschton, GA 30548
- 5Beds
- 3Full Baths
- N/AHalf Baths
- N/A SqFt
- 2021Year Built
- 0.60Acres
- MLS# 401364400
- Rental
- Single Family Residence
- Active
- Approx Time on Market2 months, 21 days
- AreaN/A
- CountyJackson - GA
- Subdivision Laurel Cove
Overview
Why Wait Months For A New Home To Be Built If You Can Move Into This Gorgeous 5 Bedroom 3 Bathroom BETTER THAN NEW CONSTRUCTION Home In Laurel Cove ASAP? Feel Secluded On A Large .6 Acre Lot, Yet Close To Everything You Need! Welcome Home To A Covered Front Porch And A Two Story Foyer. This Open Concept Floor Plan Is Illuminated With Natural Lighting! The Main Level Boasts A Modern Generously Sized Kitchen With White Cabinetry, Granite Countertops, Huge Island Connecting To The Fireside Family Room. The Main Level Also Has A Guest Bedroom And A Full Bathroom. Notice That There Is No Carpet On The Main Level! Upstairs, The Master Suite Features Double Vanities, Garden Soaking Tub, Shower and Separate His/Hers Closets. The Laundry Room Is Upstairs. Three Additional Bedrooms And A Full Bath Complete The Upstairs. Washer, Dryer And Refrigerator Included In Sale! Conveniently Located Next To Jackson County High School And Brand New Legacy Knoll Middle School That Opened In 2023. Unwind In Downtown Hoschton, Chateau Elan Or Speed Race At The Jackson County Speedway. The Entertainment Possibilities Are Endless! Professional Pictures Coming Soon!Any Length Of Lease Accepted, Month To Month, Yearly, Etc.
Association Fees / Info
Hoa: No
Community Features: Homeowners Assoc, Near Schools, Sidewalks, Street Lights
Pets Allowed: No
Bathroom Info
Main Bathroom Level: 1
Total Baths: 3.00
Fullbaths: 3
Room Bedroom Features: Other
Bedroom Info
Beds: 5
Building Info
Habitable Residence: No
Business Info
Equipment: None
Exterior Features
Fence: None
Patio and Porch: Covered, Front Porch, Patio
Exterior Features: Private Yard
Road Surface Type: Asphalt
Pool Private: No
County: Jackson - GA
Acres: 0.60
Pool Desc: None
Fees / Restrictions
Financial
Original Price: $2,500
Owner Financing: No
Garage / Parking
Parking Features: Attached, Garage
Green / Env Info
Handicap
Accessibility Features: None
Interior Features
Security Ftr: Carbon Monoxide Detector(s), Smoke Detector(s)
Fireplace Features: Factory Built, Family Room
Levels: Two
Appliances: Dishwasher, Disposal, Dryer, Electric Range, Electric Water Heater, Microwave, Refrigerator, Washer
Laundry Features: Laundry Room, Upper Level
Interior Features: Disappearing Attic Stairs, Entrance Foyer 2 Story, High Ceilings 9 ft Main, High Ceilings 9 ft Upper, Walk-In Closet(s)
Flooring: Carpet, Laminate, Vinyl
Spa Features: None
Lot Info
Lot Size Source: Public Records
Lot Features: Back Yard, Front Yard, Landscaped, Level, Wooded, Other
Lot Size: x
Misc
Property Attached: No
Home Warranty: No
Other
Other Structures: None
Property Info
Construction Materials: Brick Front, Cement Siding
Year Built: 2,021
Date Available: 2024-09-01T00:00:00
Furnished: Unfu
Roof: Composition
Property Type: Residential Lease
Style: Traditional
Rental Info
Land Lease: No
Expense Tenant: All Utilities, Grounds Care, Trash Collection
Lease Term: Other
Room Info
Kitchen Features: Cabinets White, Kitchen Island, Pantry, Stone Counters, View to Family Room, Other
Room Master Bathroom Features: Double Vanity,Separate His/Hers,Separate Tub/Showe
Room Dining Room Features: Seats 12+,Separate Dining Room
Sqft Info
Building Area Total: 2321
Building Area Source: Builder
Tax Info
Tax Parcel Letter: 104E-002
Unit Info
Utilities / Hvac
Cool System: Ceiling Fan(s), Central Air, Electric Air Filter, Zoned
Heating: Central, Electric, Forced Air, Zoned
Utilities: Cable Available, Electricity Available, Phone Available, Sewer Available, Underground Utilities, Water Available, Other
Waterfront / Water
Water Body Name: None
Waterfront Features: None
Directions
Take I-85 N to GA-53 exit, EXIT 129, Right toward Braselton/Hoschton. Turn left onto Lewis Braselton Blvd/GA-124. Continue to follow GA-124. Turn left onto Highway 332/GA-322. Turn right onto Skelton Rd. Turn left onto Laurel Cove Dr.Listing Provided courtesy of Realco Brokers, Inc.
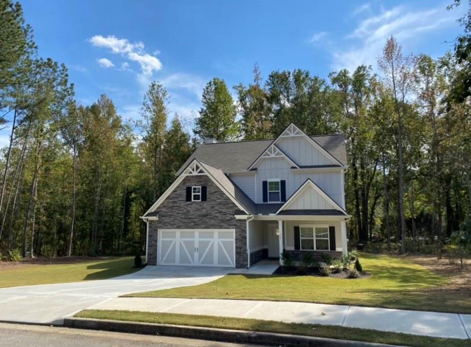
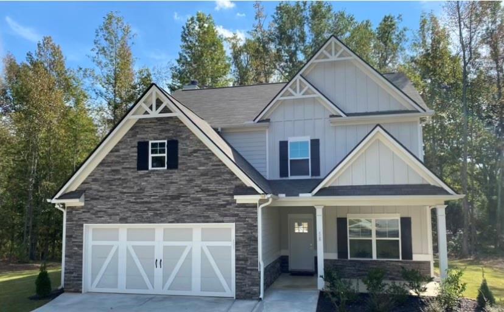
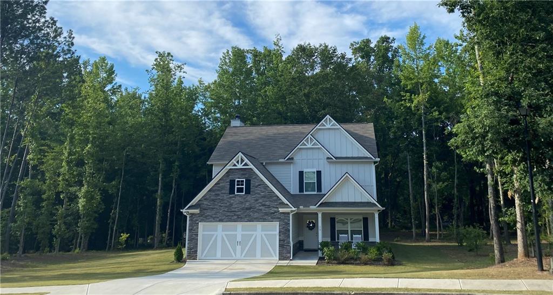
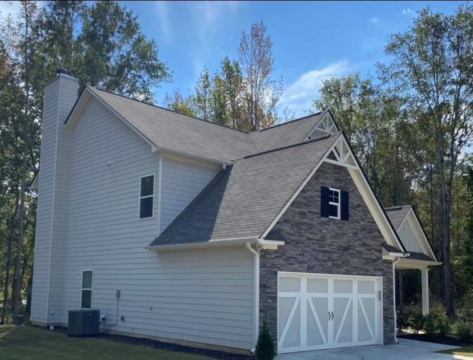
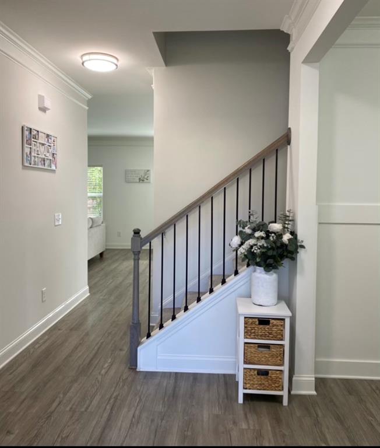
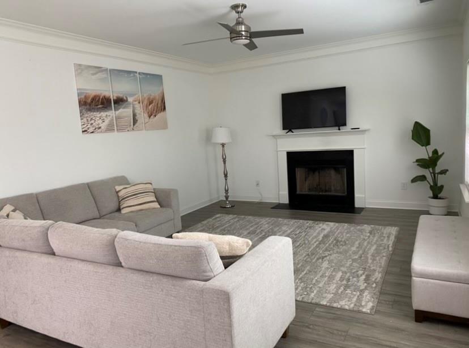
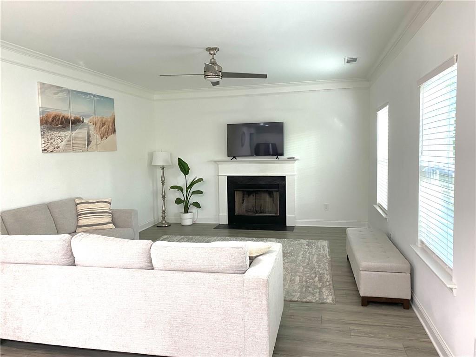
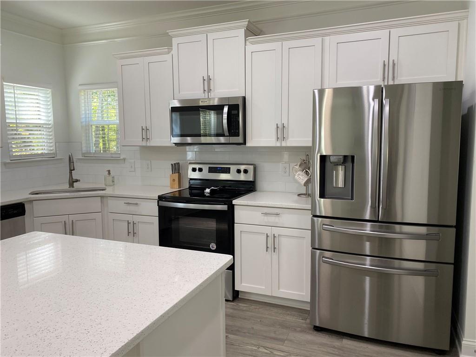
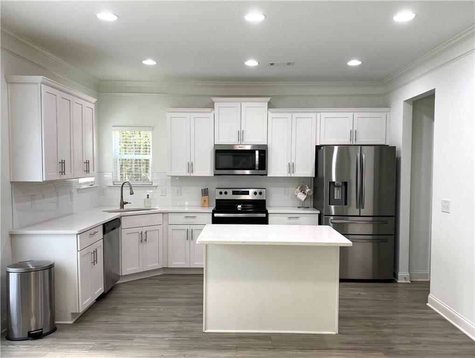
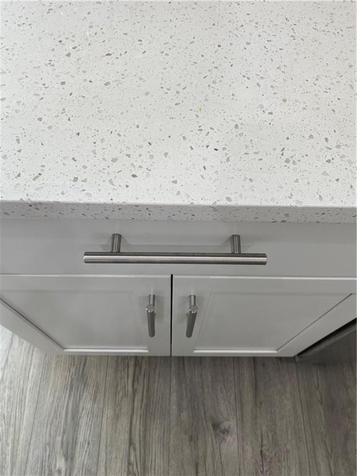
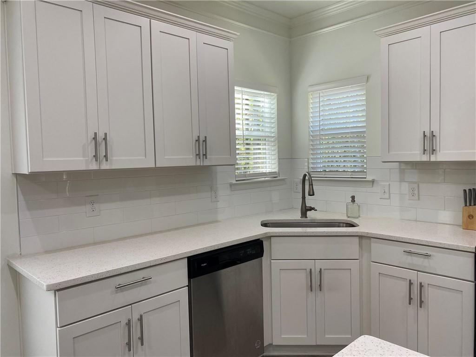
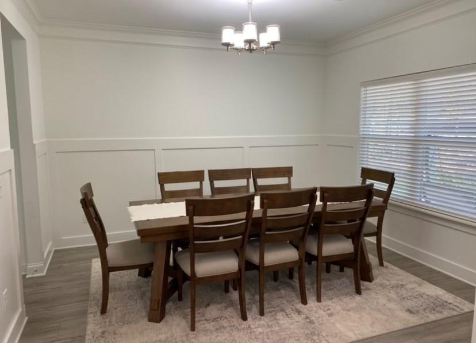
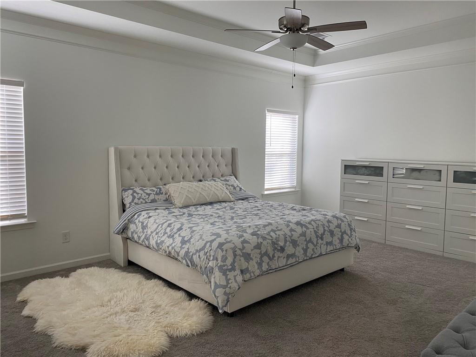
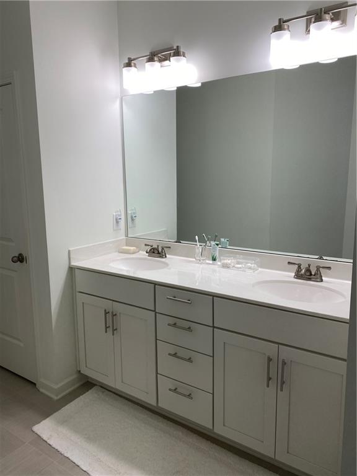
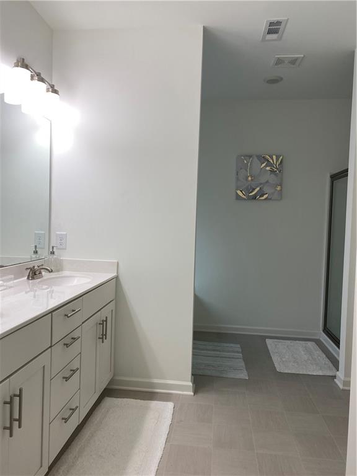
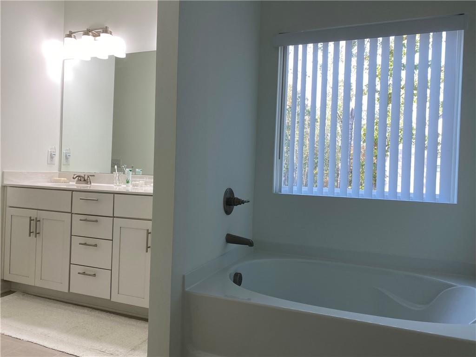
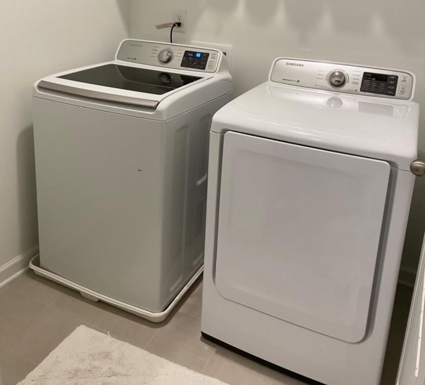
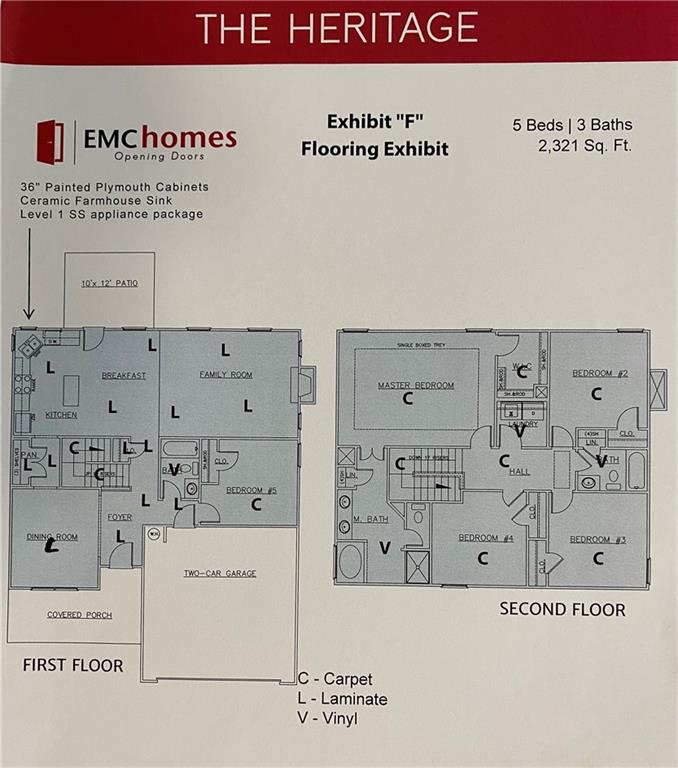
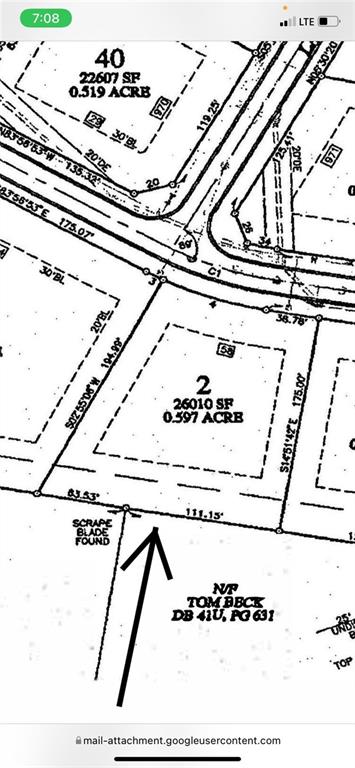
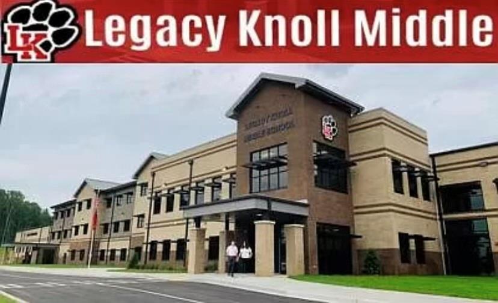
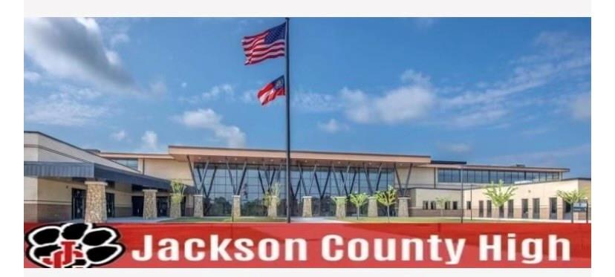
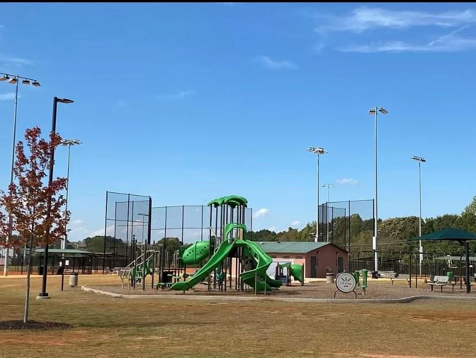
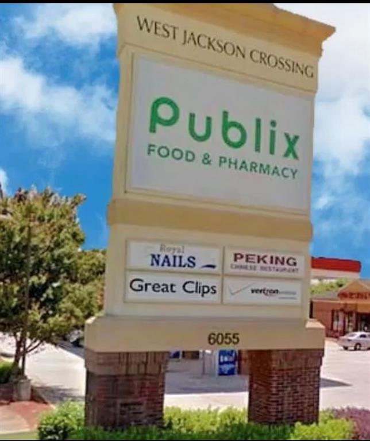
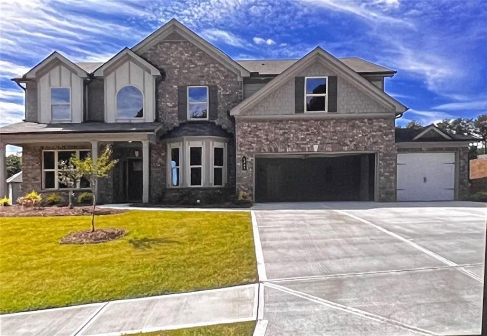
 MLS# 409357022
MLS# 409357022 