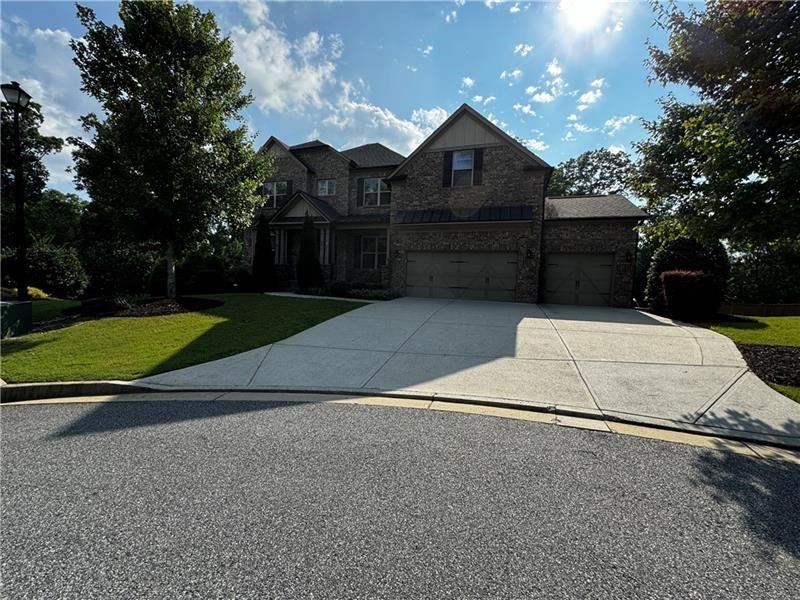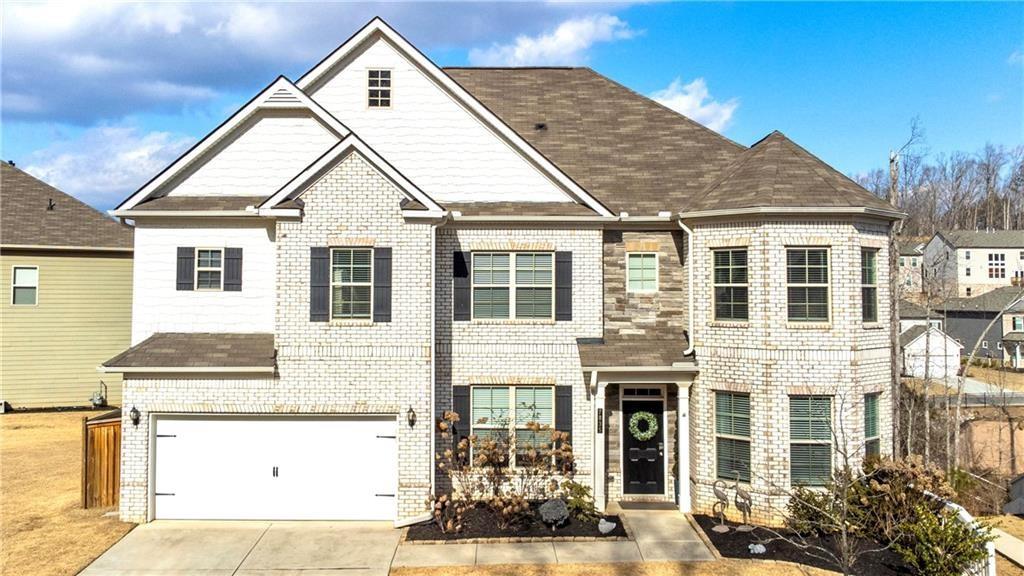Viewing Listing MLS# 401203277
Cumming, GA 30040
- 5Beds
- 3Full Baths
- N/AHalf Baths
- N/A SqFt
- 2015Year Built
- 0.24Acres
- MLS# 401203277
- Rental
- Single Family Residence
- Active
- Approx Time on Market2 months, 23 days
- AreaN/A
- CountyForsyth - GA
- Subdivision Glen at Shiloh
Overview
Welcome to your dream home at 4615 Fallow Ln in Cumming, GA! This beautiful 5-bedroom + Den, 3-bathroom residence is located on a serene community, offering the perfect blend of comfort and elegance. Step into the modern kitchen, complete with stainless steel appliances, granite countertops, and a convenient breakfast bar. The open-concept living and dining area, featuring a cozy fireplace, seamlessly flows into the private backyard, with covered porch, ideal for entertaining. Unwind in the master suite, which boasts a her and his walk-in closets and an en-suite bath. Additional features include a 2-car garage, walkway into FOWLER Park ( 350 Acre Park with Rec Center, Tennis Courts, Baseball Courts, Picnic Pavilions, trails etc) and close proximity to both exits 12 and 13 of hwy # 400. Freshly Painted and NEW FLOORINGPrewired for HOME THEATER Setup (no equipment included)TOP RATED SCHOOLS under FORSYTH county school districtLess than 2 miles from HALCYONLess than 2 miles from COLLECTION AT FORSYTHRenter is responsible for Water, Gas, Trash and Electric. Owner takes care of Lawn maintenance.
Association Fees / Info
Hoa: No
Community Features: Near Trails/Greenway, Pool
Pets Allowed: Call
Bathroom Info
Main Bathroom Level: 1
Total Baths: 3.00
Fullbaths: 3
Room Bedroom Features: In-Law Floorplan, Other
Bedroom Info
Beds: 5
Building Info
Habitable Residence: No
Business Info
Equipment: None
Exterior Features
Fence: Back Yard, Fenced, Wood
Patio and Porch: Covered, Front Porch, Rear Porch
Exterior Features: Garden, Rain Gutters
Road Surface Type: Asphalt
Pool Private: No
County: Forsyth - GA
Acres: 0.24
Pool Desc: Fenced
Fees / Restrictions
Financial
Original Price: $3,490
Owner Financing: No
Garage / Parking
Parking Features: Garage, Garage Faces Front
Green / Env Info
Handicap
Accessibility Features: None
Interior Features
Security Ftr: Fire Alarm
Fireplace Features: Electric, Family Room
Levels: Two
Appliances: Dishwasher, Disposal, Dryer, Electric Range, Gas Water Heater, Refrigerator, Self Cleaning Oven, Washer
Laundry Features: Electric Dryer Hookup, Laundry Closet, Laundry Room, Upper Level
Interior Features: Crown Molding, High Ceilings 9 ft Main, His and Hers Closets, Permanent Attic Stairs, Recessed Lighting, Walk-In Closet(s)
Flooring: Carpet, Wood
Spa Features: None
Lot Info
Lot Size Source: Public Records
Lot Features: Front Yard, Level, Private, Rectangular Lot, Sprinklers In Front, Sprinklers In Rear
Lot Size: x
Misc
Property Attached: No
Home Warranty: No
Other
Other Structures: None
Property Info
Construction Materials: Brick Front
Year Built: 2,015
Date Available: 2024-08-26T00:00:00
Furnished: Unfu
Roof: Shingle
Property Type: Residential Lease
Style: Contemporary, Garden (1 Level), Loft
Rental Info
Land Lease: No
Expense Tenant: All Utilities, Electricity, Gas, Trash Collection, Water
Lease Term: 12 Months
Room Info
Kitchen Features: Breakfast Bar, Cabinets Other, Kitchen Island, Pantry Walk-In, Stone Counters, View to Family Room
Room Master Bathroom Features: Separate His/Hers,Separate Tub/Shower
Room Dining Room Features: Open Concept
Sqft Info
Building Area Total: 2983
Building Area Source: Public Records
Tax Info
Tax Parcel Letter: 085-000-393
Unit Info
Utilities / Hvac
Cool System: Ceiling Fan(s), Central Air
Heating: Central
Utilities: Cable Available, Electricity Available, Natural Gas Available, Sewer Available, Water Available
Waterfront / Water
Water Body Name: None
Waterfront Features: None
Directions
GPSListing Provided courtesy of Gvr Realty, Llc.
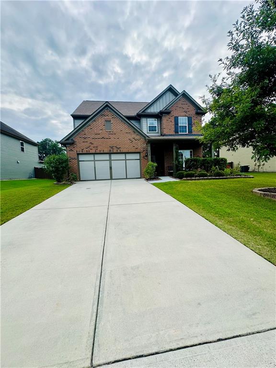
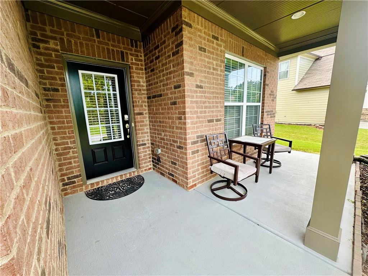
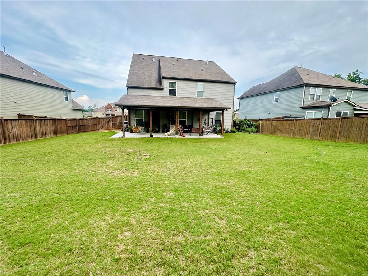
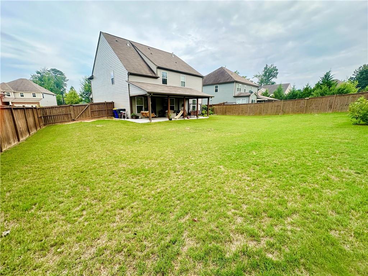
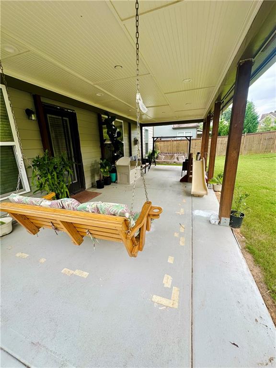
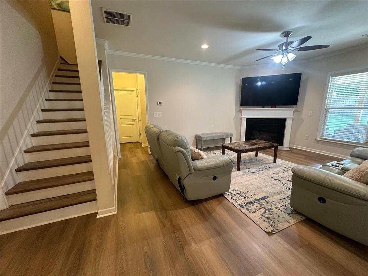
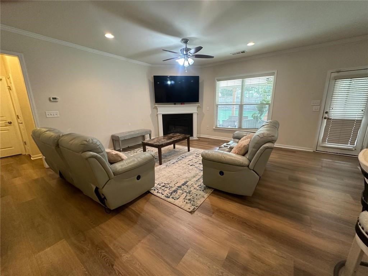
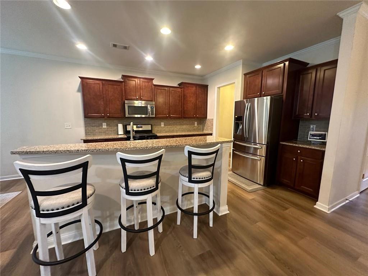
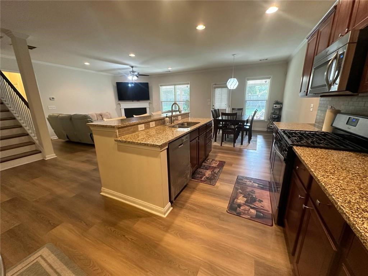
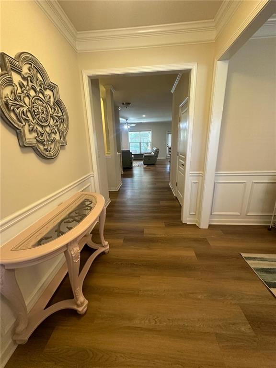
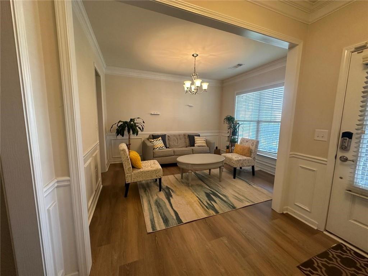
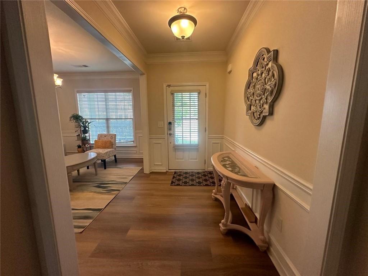
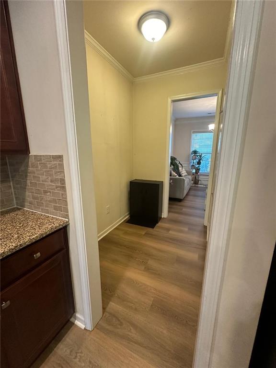
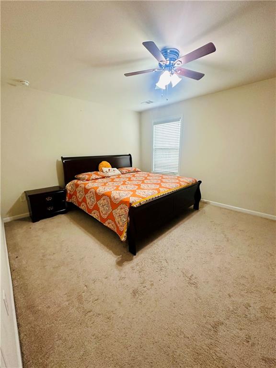
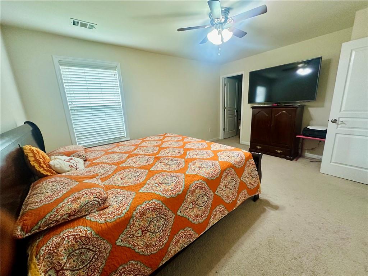
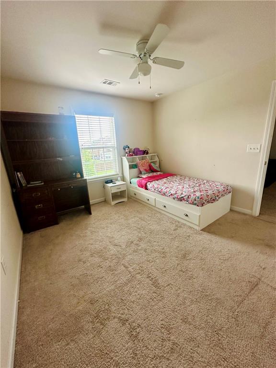
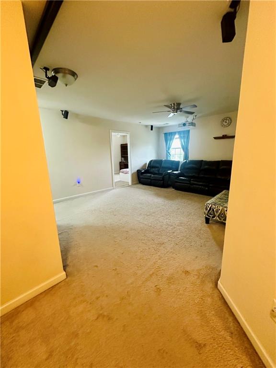
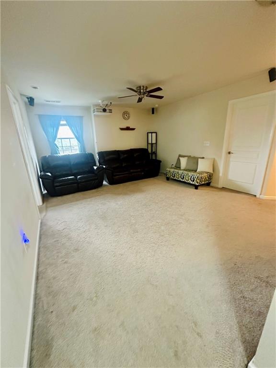
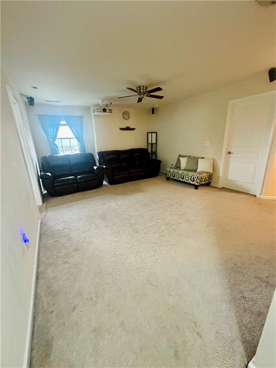
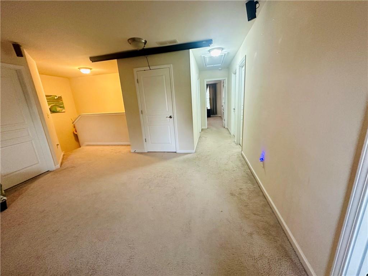
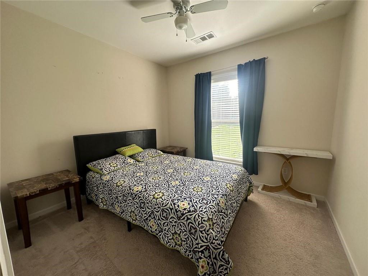
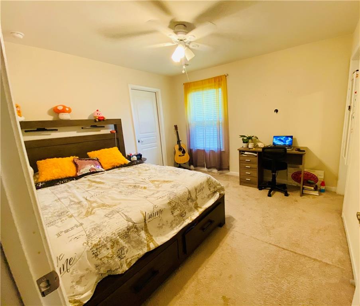
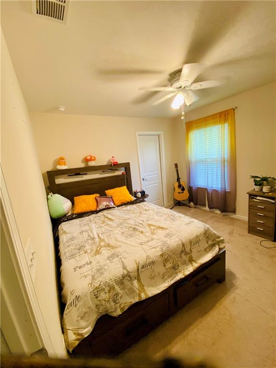
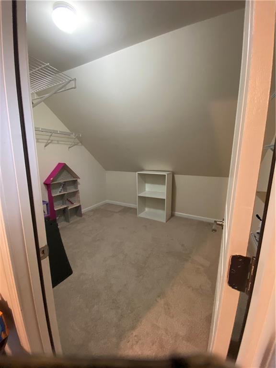
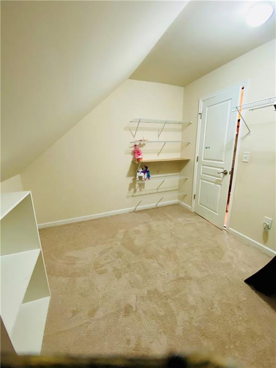
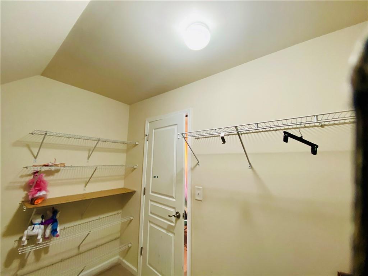
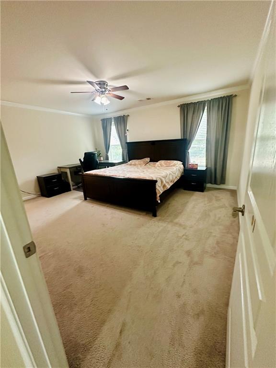
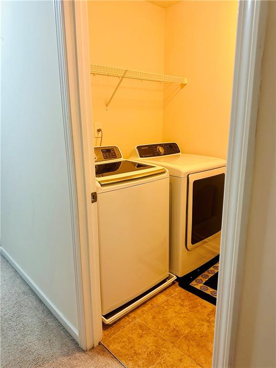
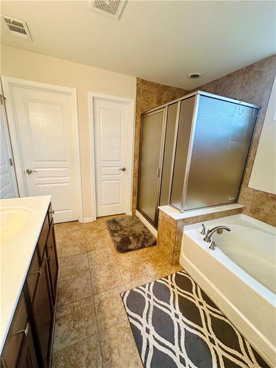
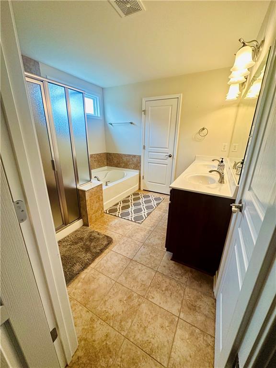
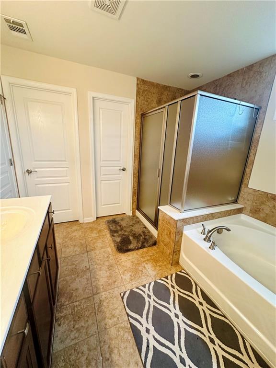
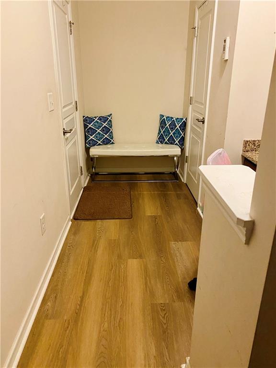
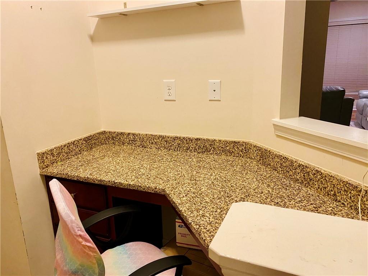
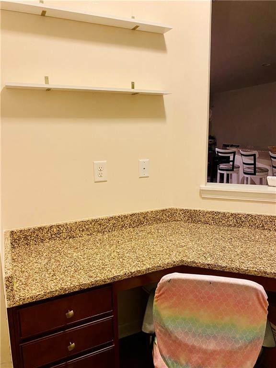
 MLS# 411455910
MLS# 411455910 