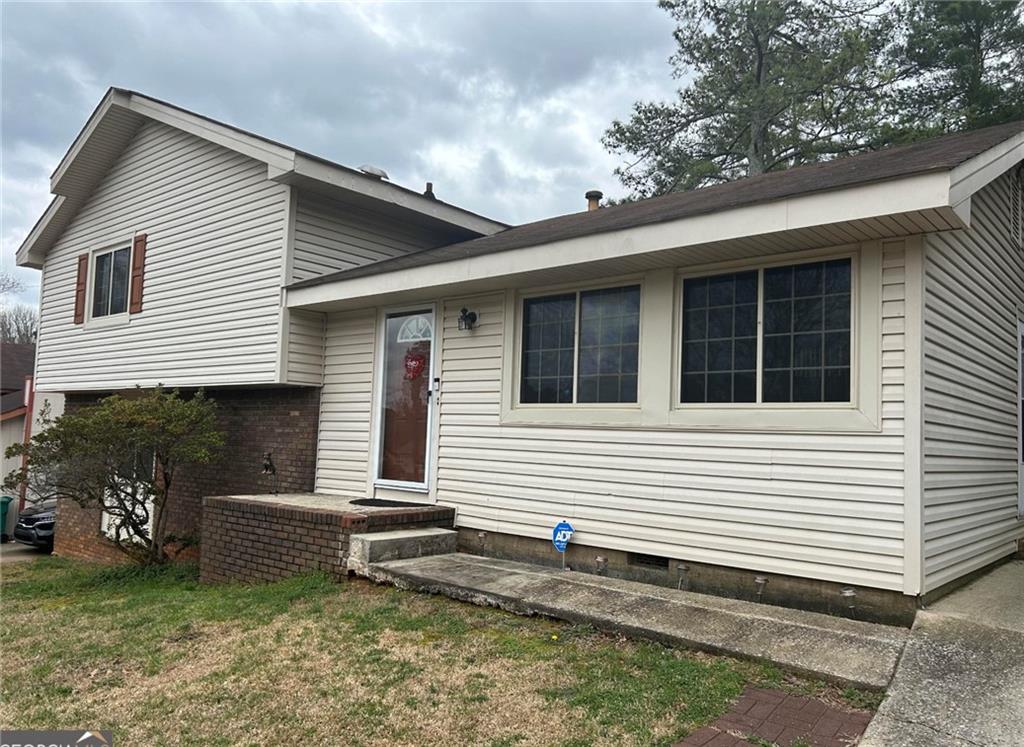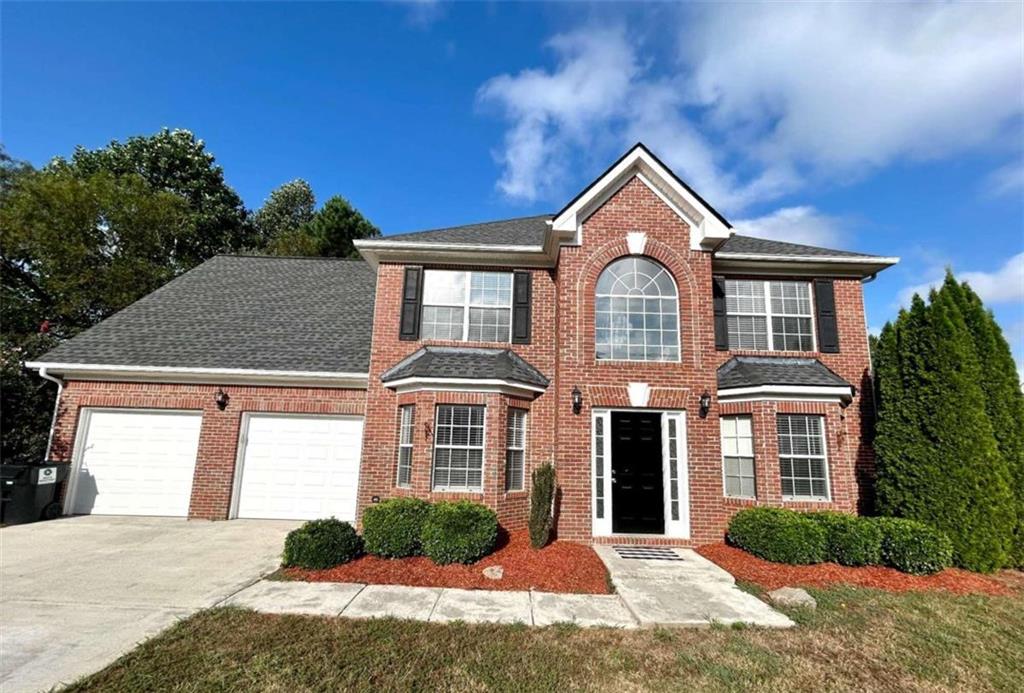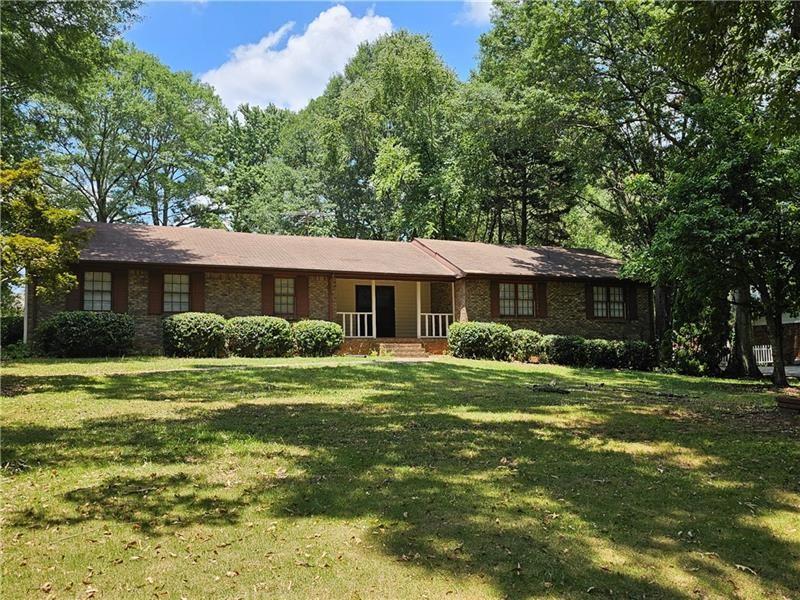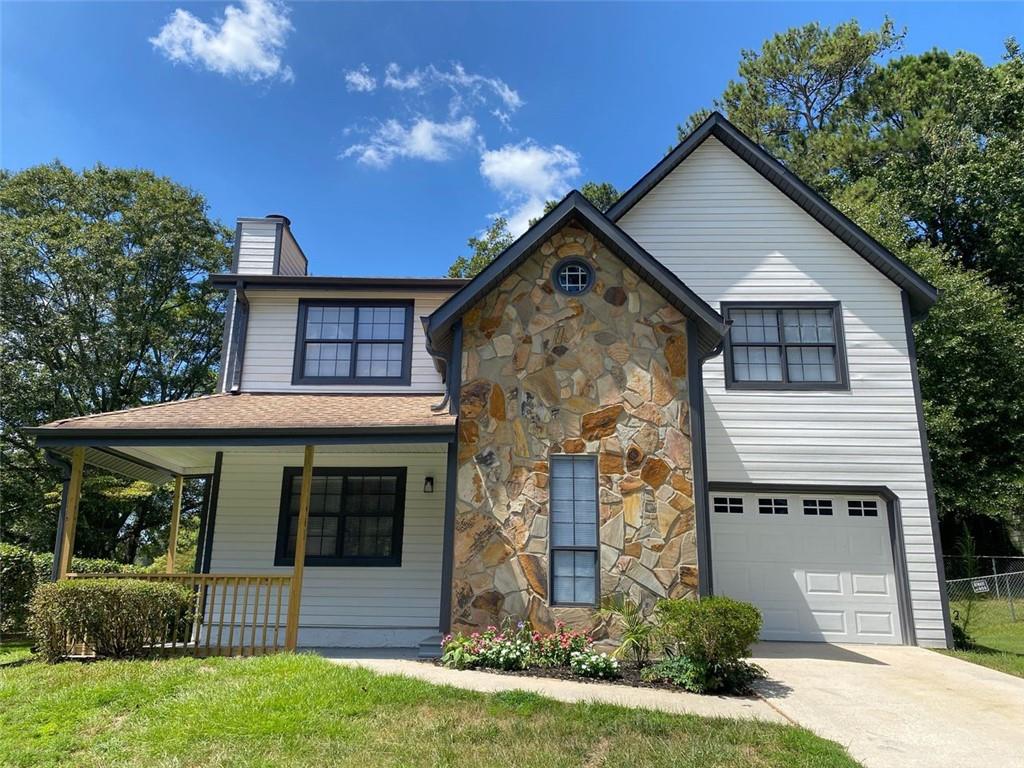Viewing Listing MLS# 400941811
Jonesboro, GA 30238
- 3Beds
- 2Full Baths
- N/AHalf Baths
- N/A SqFt
- 1995Year Built
- 1378.00Acres
- MLS# 400941811
- Rental
- Single Family Residence
- Active
- Approx Time on Market2 months, 23 days
- AreaN/A
- CountyClayton - GA
- Subdivision Pine Trace @ Pebble Creek
Overview
Beautiful Move-in-Ready Home for immediate Occupancy. This cute Cottage-like Ranch Home has all you need for a quiet, spacious and homely living. Nice big front and back yard for your outdoor games and relaxation. Call Now!
Association Fees / Info
Hoa: No
Community Features: Park, Playground, Street Lights, Near Schools, Near Shopping
Pets Allowed: Yes
Bathroom Info
Main Bathroom Level: 2
Total Baths: 2.00
Fullbaths: 2
Room Bedroom Features: Master on Main
Bedroom Info
Beds: 3
Building Info
Habitable Residence: No
Business Info
Equipment: None
Exterior Features
Fence: Front Yard, Back Yard
Patio and Porch: Patio, Front Porch
Exterior Features: None
Road Surface Type: Concrete, Paved
Pool Private: No
County: Clayton - GA
Acres: 1378.00
Pool Desc: None
Fees / Restrictions
Financial
Original Price: $1,600
Owner Financing: No
Garage / Parking
Parking Features: Driveway
Green / Env Info
Handicap
Accessibility Features: Accessible Hallway(s)
Interior Features
Security Ftr: Smoke Detector(s)
Fireplace Features: Brick, Blower Fan
Levels: One
Appliances: Dishwasher, Trash Compactor, Electric Cooktop, Refrigerator, Electric Water Heater
Laundry Features: Laundry Closet
Interior Features: High Ceilings 9 ft Main
Flooring: Hardwood, Carpet, Laminate
Spa Features: None
Lot Info
Lot Size Source: Assessor
Lot Features: Level, Front Yard, Back Yard
Lot Size: 6002
Misc
Property Attached: No
Home Warranty: No
Other
Other Structures: None
Property Info
Construction Materials: Vinyl Siding
Year Built: 1,995
Date Available: 2024-08-20T00:00:00
Furnished: Unfu
Roof: Shingle
Property Type: Residential Lease
Style: Ranch
Rental Info
Land Lease: No
Expense Tenant: All Utilities
Lease Term: 12 Months
Room Info
Kitchen Features: Country Kitchen
Room Master Bathroom Features: Double Vanity,Separate His/Hers,Soaking Tub
Room Dining Room Features: Dining L
Sqft Info
Building Area Total: 1290
Building Area Source: Appraiser
Tax Info
Tax Parcel Letter: 05-0214B-00G-024
Unit Info
Utilities / Hvac
Cool System: Central Air, Heat Pump
Heating: Central
Utilities: Cable Available, Electricity Available, Natural Gas Available, Phone Available, Sewer Available, Water Available
Waterfront / Water
Water Body Name: None
Waterfront Features: None
Directions
From I-75 South, take exit 237A onto SR-85 South towards Riverdale. In approx. 7.6 miles, turn left onto Pointe South Pkwy, Turn Left onto Thomas Road, Turn Left onto Country Club Drive, Turn Right onto Sleepy Hollow Lane, the home is on your Right.Listing Provided courtesy of Keller Williams Rlty Consultants
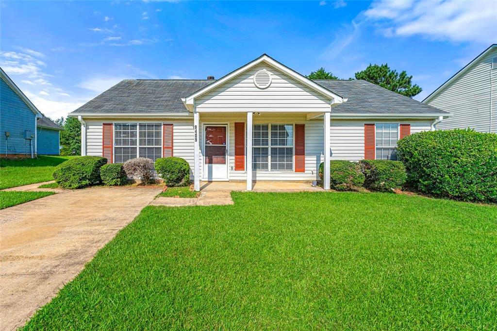
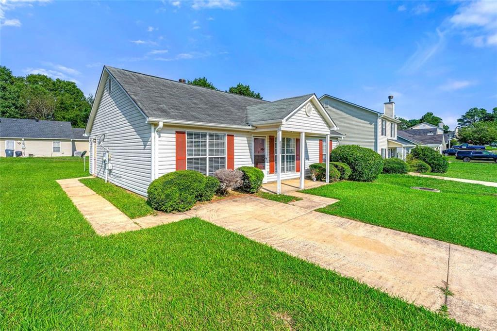
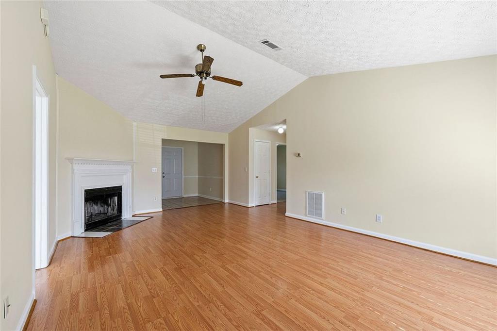
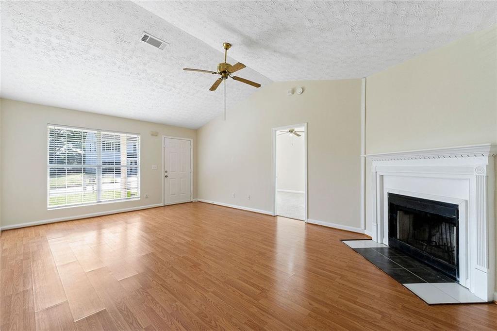
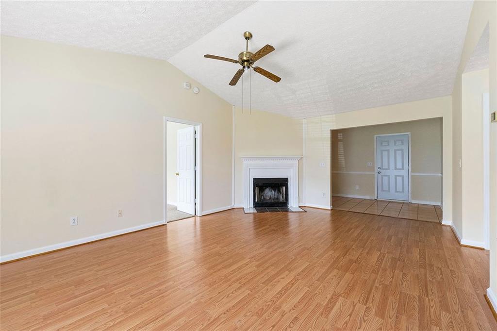
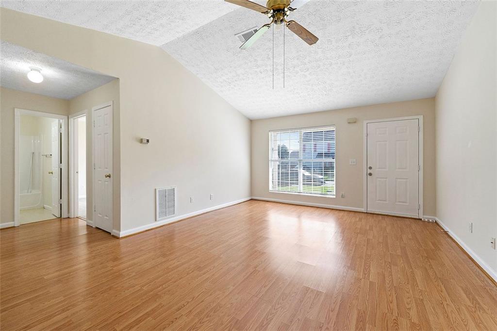
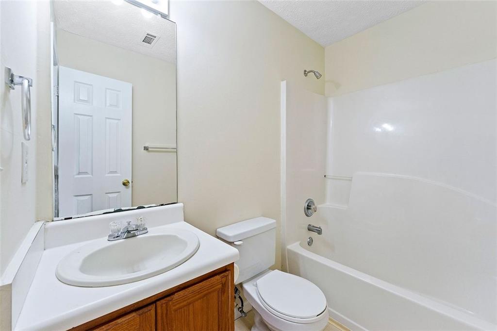
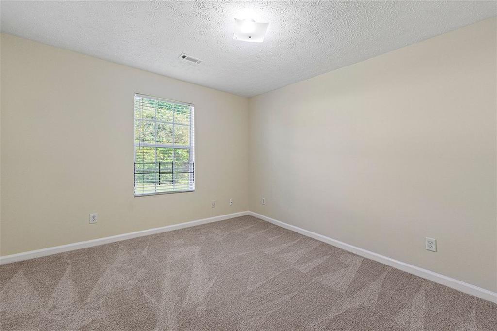
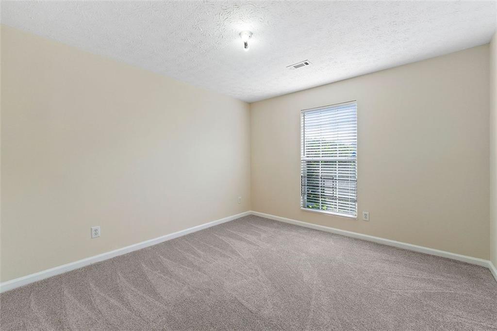
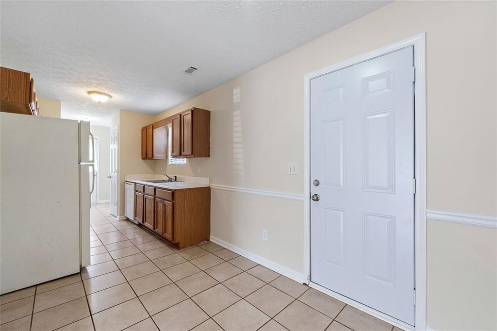
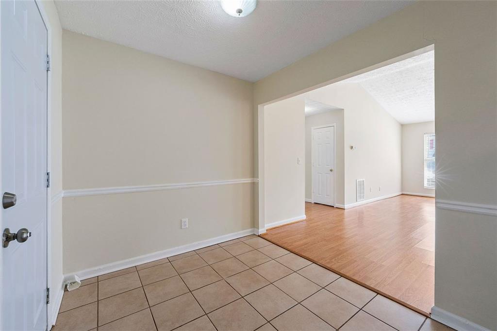
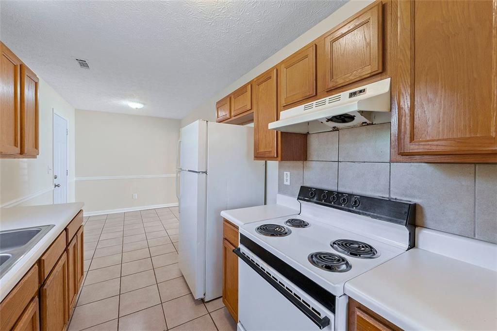
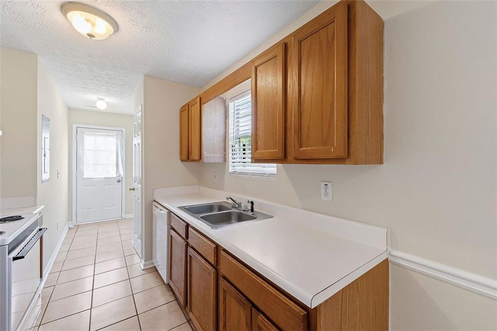
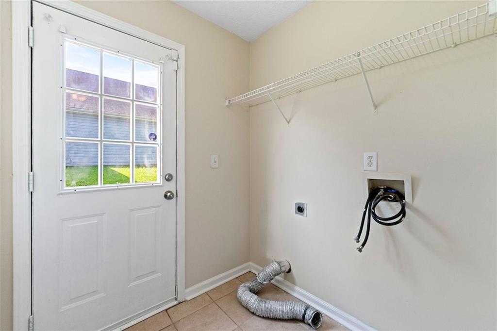
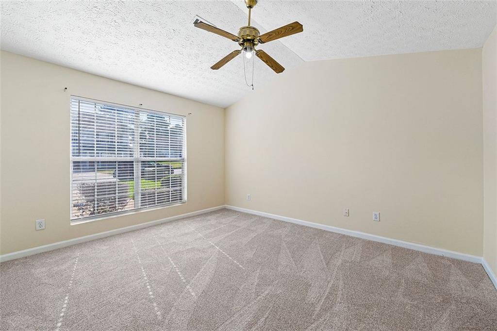
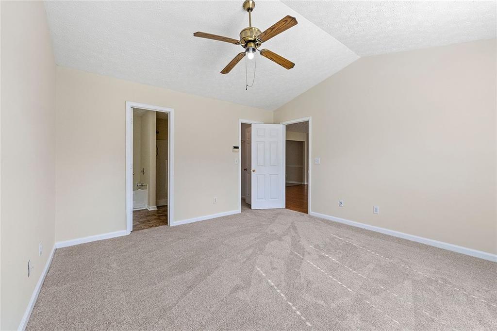
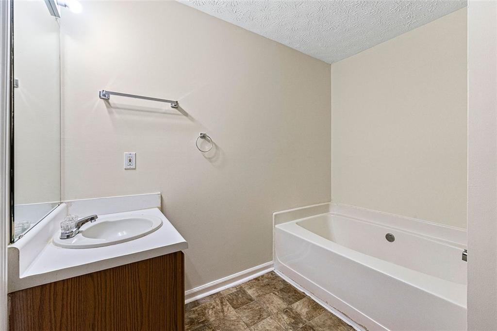
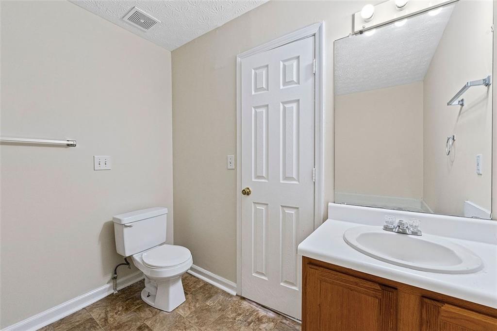
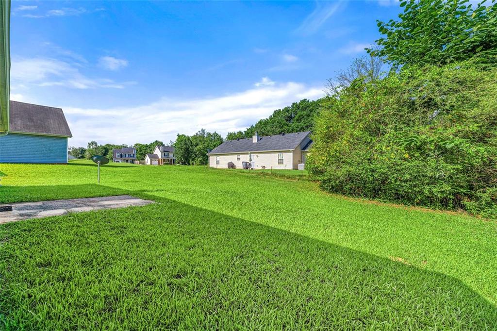
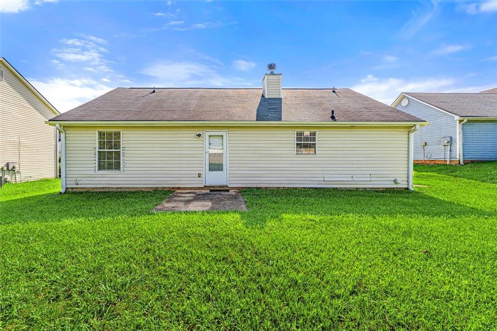
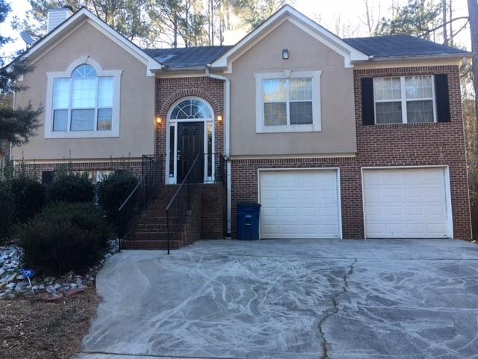
 MLS# 406642582
MLS# 406642582 