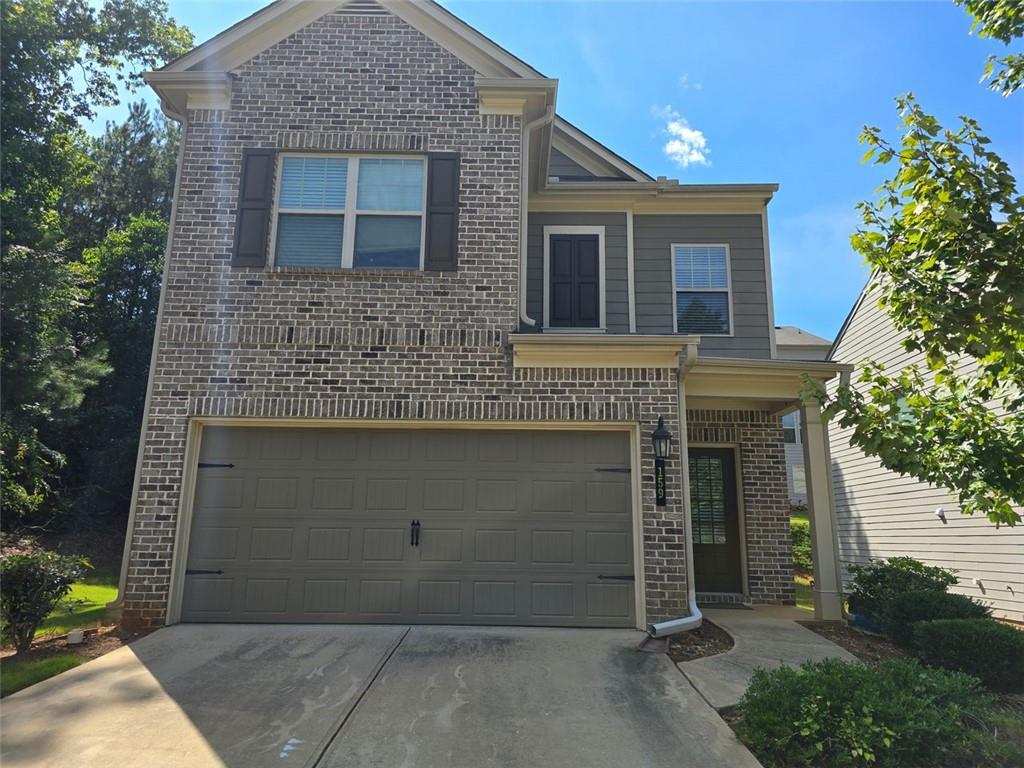Viewing Listing MLS# 400933798
Lawrenceville, GA 30043
- 3Beds
- 2Full Baths
- N/AHalf Baths
- N/A SqFt
- 2003Year Built
- 0.32Acres
- MLS# 400933798
- Rental
- Single Family Residence
- Active
- Approx Time on Market2 months, 25 days
- AreaN/A
- CountyGwinnett - GA
- Subdivision Oaks at Charleston Commons
Overview
ALL APPLIANCES are included. RENOVATED kitchen. This beautifully updated ranch home in Lawrenceville offers a perfect blend of comfort, style, and convenience. With 3 spacious bedrooms and 2 full bathrooms, this home provides ample space for families or anyone seeking a single-level living experience. Step inside to discover updated flooring throughout the home that adds a touch of modern elegance. The kitchen has been thoughtfully renovated with contemporary finishes, featuring sleek countertops, new cabinetry, and updated appliances, making meal preparation a delight. Adjacent to the kitchen is a spacious living room that provides a warm and inviting atmosphere, perfect for relaxation or entertaining guests. The master bedroom offers a peaceful retreat with plenty of natural light and a well-appointed en-suite bathroom. Two additional bedrooms share a second full bathroom, making this home ideal for family living or hosting visitors. Located in a prime area of Lawrenceville, this home is just minutes away from top-rated schools, beautiful parks, and a variety of shopping and dining options. Whether youre heading out for a day of activities or enjoying a quiet evening at home, this location offers the best of both worlds.
Association Fees / Info
Hoa: No
Community Features: None
Pets Allowed: No
Bathroom Info
Main Bathroom Level: 2
Total Baths: 2.00
Fullbaths: 2
Room Bedroom Features: Master on Main, Oversized Master
Bedroom Info
Beds: 3
Building Info
Habitable Residence: No
Business Info
Equipment: None
Exterior Features
Fence: Back Yard, Fenced, Privacy, Wood
Patio and Porch: Rear Porch
Exterior Features: Private Yard
Road Surface Type: Paved
Pool Private: No
County: Gwinnett - GA
Acres: 0.32
Pool Desc: None
Fees / Restrictions
Financial
Original Price: $2,300
Owner Financing: No
Garage / Parking
Parking Features: Attached, Driveway, Garage, Garage Door Opener, Garage Faces Front, Kitchen Level
Green / Env Info
Handicap
Accessibility Features: None
Interior Features
Security Ftr: Smoke Detector(s)
Fireplace Features: Brick, Factory Built, Family Room, Fire Pit, Gas Log, Gas Starter
Levels: One
Appliances: Dishwasher, Disposal, Dryer, Gas Range, Gas Water Heater, Microwave, Range Hood, Refrigerator, Washer
Laundry Features: In Hall, Laundry Room, Main Level
Interior Features: Double Vanity, Entrance Foyer, High Ceilings 9 ft Main, High Speed Internet, His and Hers Closets, Recessed Lighting
Flooring: Laminate
Spa Features: None
Lot Info
Lot Size Source: Public Records
Lot Features: Back Yard, Cul-De-Sac, Front Yard, Landscaped
Lot Size: x 108
Misc
Property Attached: No
Home Warranty: No
Other
Other Structures: None
Property Info
Construction Materials: Brick, Vinyl Siding
Year Built: 2,003
Date Available: 2024-08-29T00:00:00
Furnished: Unfu
Roof: Composition
Property Type: Residential Lease
Style: Traditional
Rental Info
Land Lease: No
Expense Tenant: All Utilities
Lease Term: 12 Months
Room Info
Kitchen Features: Breakfast Bar, Breakfast Room, Cabinets White, Eat-in Kitchen, Kitchen Island, Pantry, Solid Surface Counters, View to Family Room
Room Master Bathroom Features: Double Vanity,Separate Tub/Shower,Soaking Tub,Vaul
Room Dining Room Features: Open Concept,Separate Dining Room
Sqft Info
Building Area Total: 1659
Building Area Source: Owner
Tax Info
Tax Parcel Letter: R7102-298
Unit Info
Utilities / Hvac
Cool System: Ceiling Fan(s), Central Air, Electric
Heating: Forced Air, Hot Water, Natural Gas
Utilities: Electricity Available, Natural Gas Available, Phone Available, Water Available
Waterfront / Water
Water Body Name: None
Waterfront Features: None
Directions
Please use GPS.Listing Provided courtesy of The Promise Realty Group, Llc
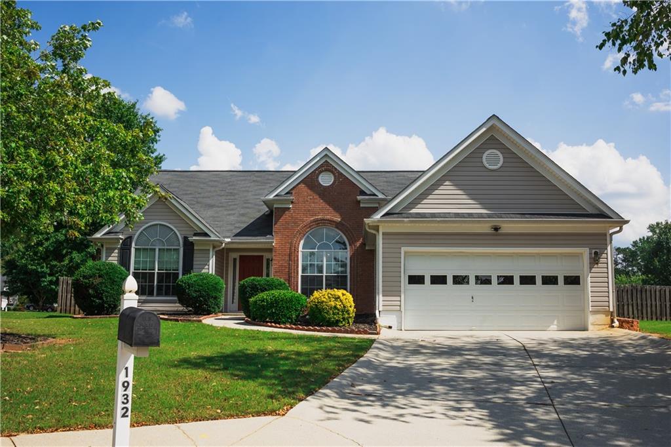
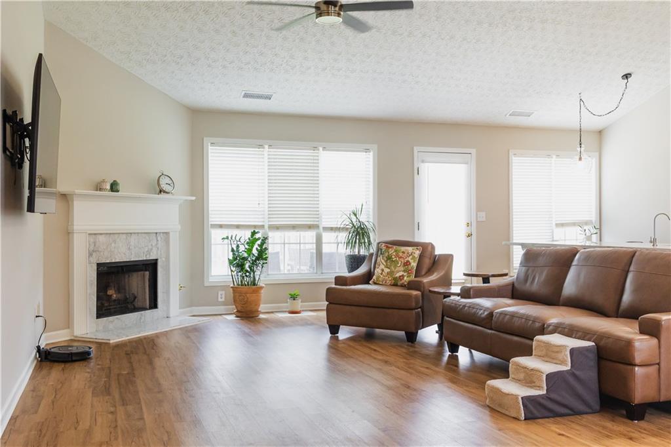
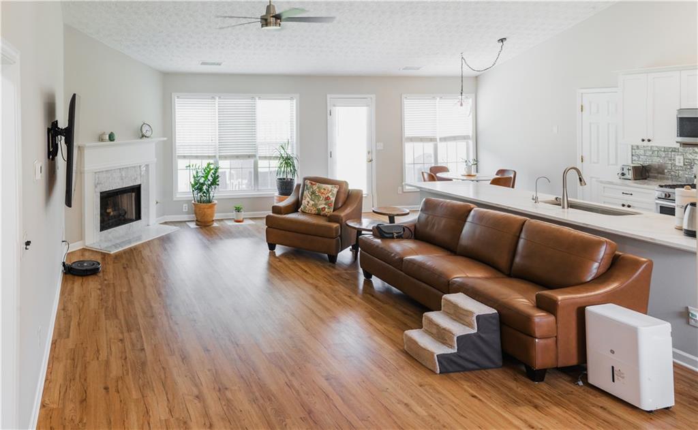
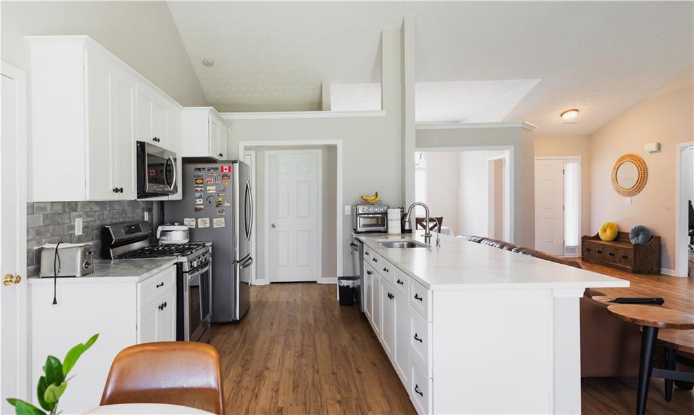
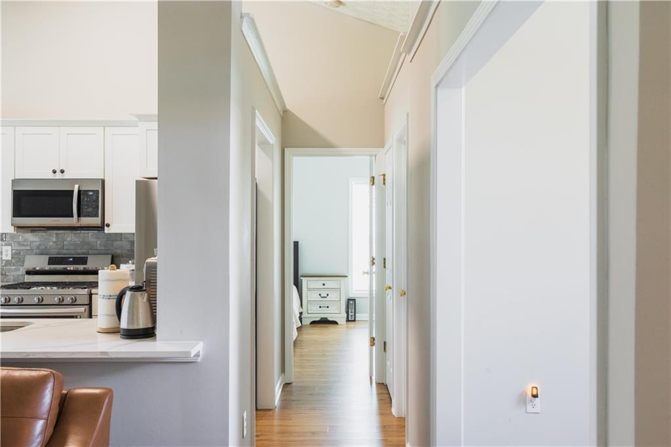
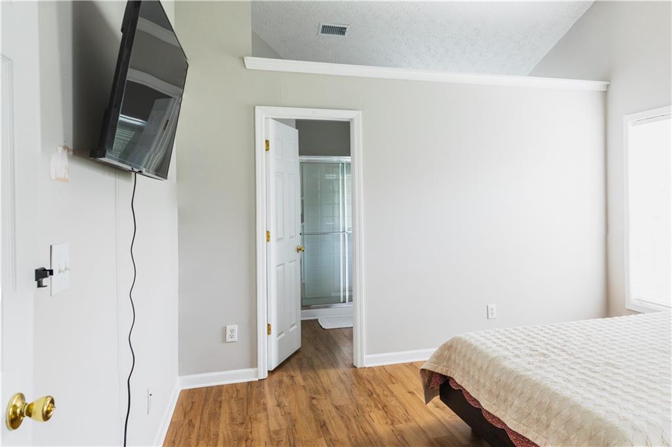
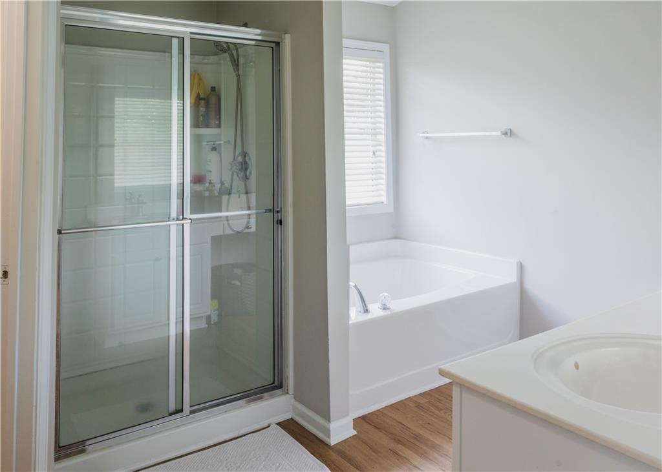
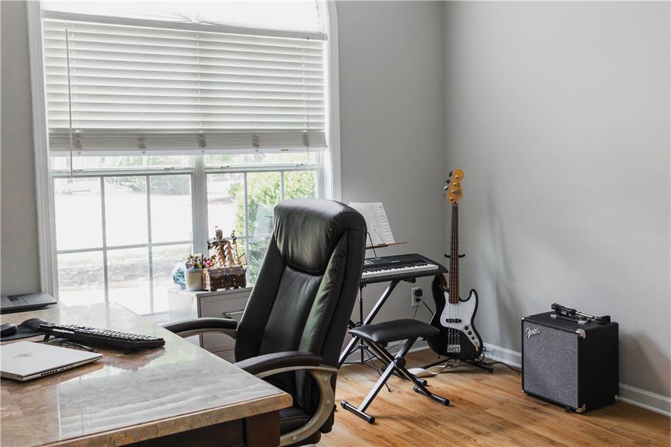
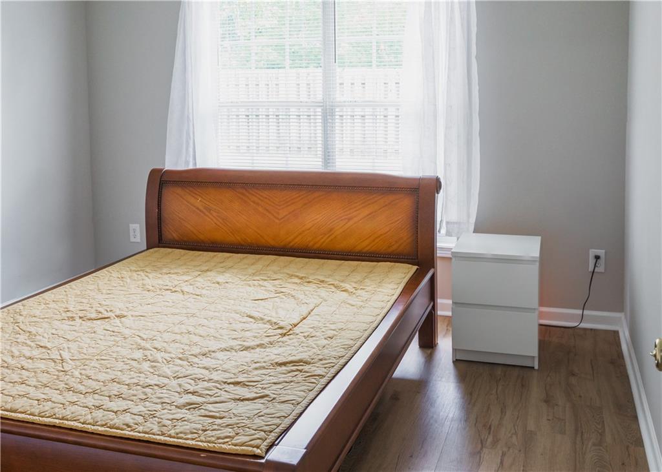
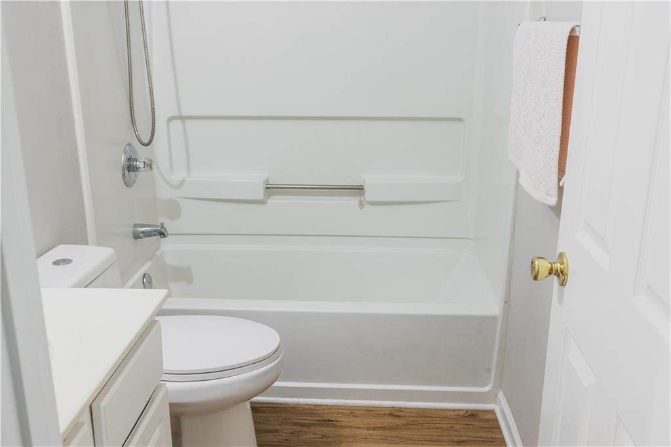
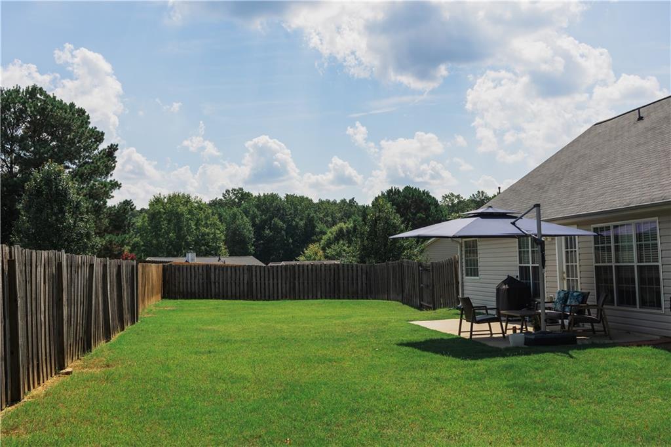
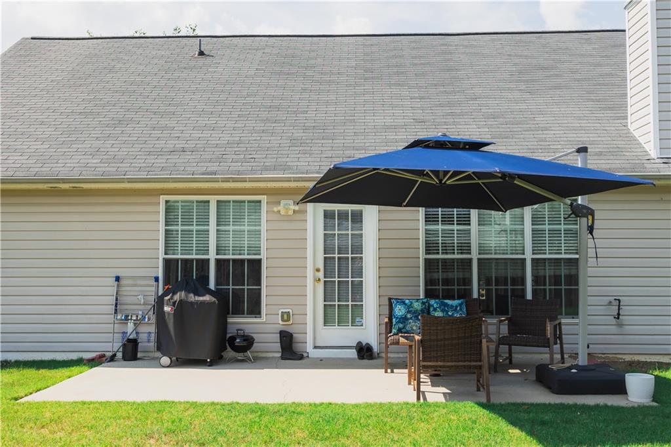
 MLS# 411775089
MLS# 411775089 