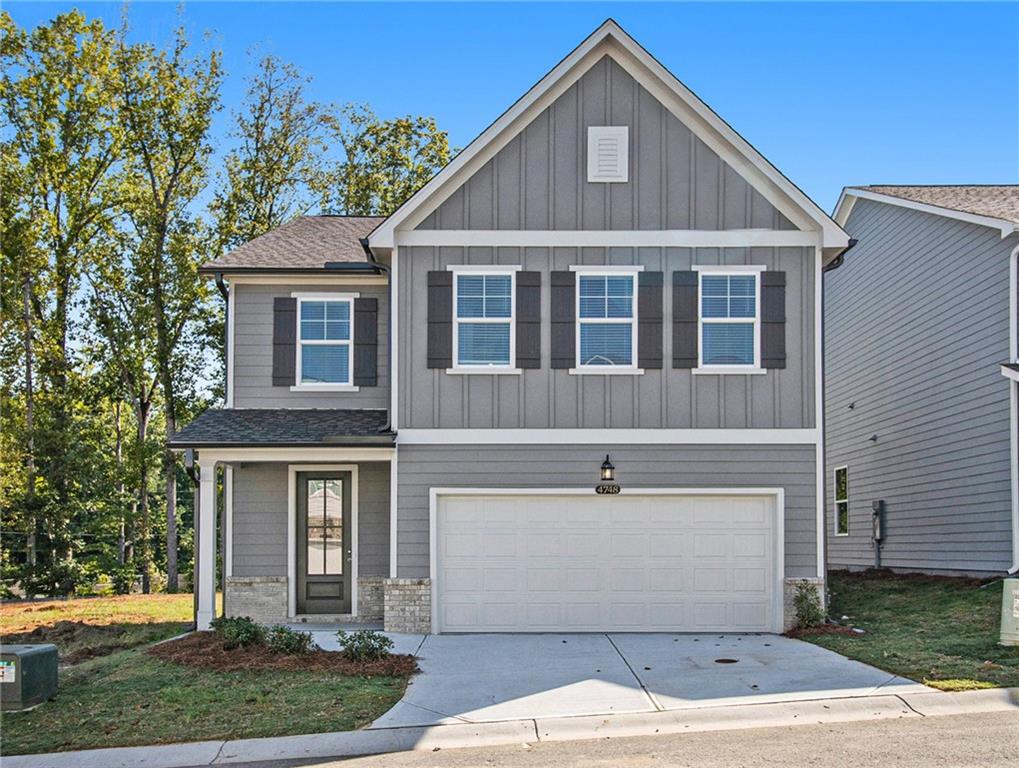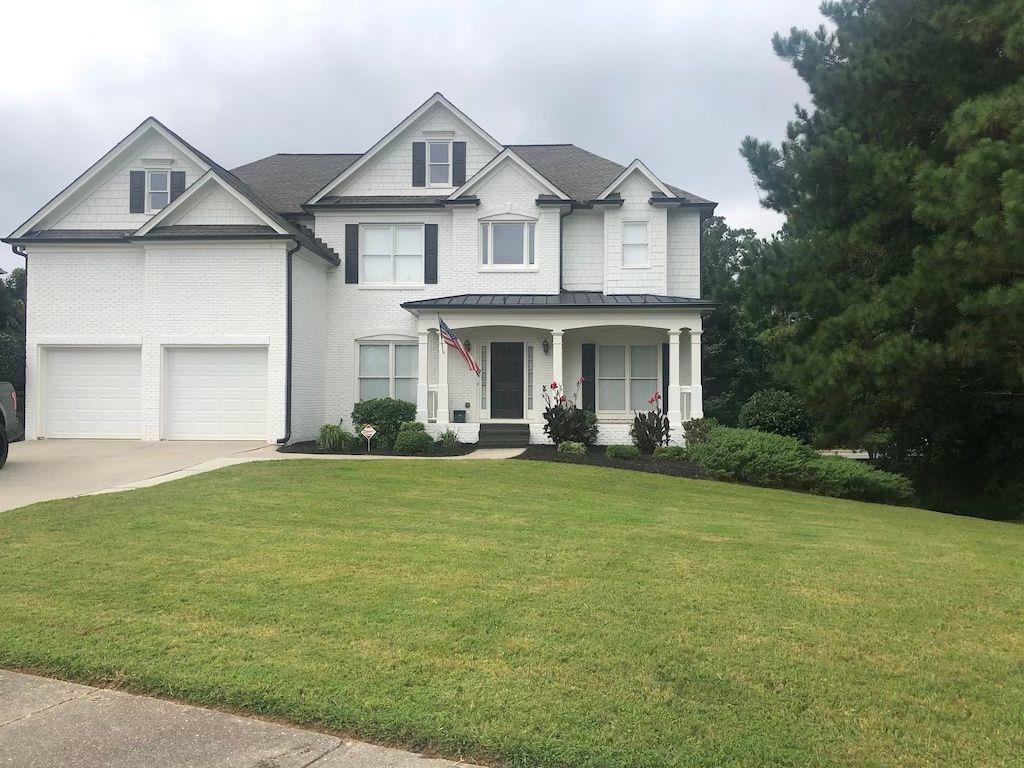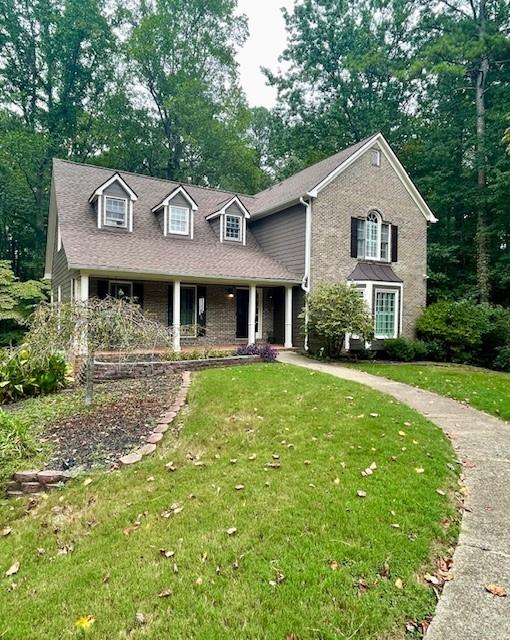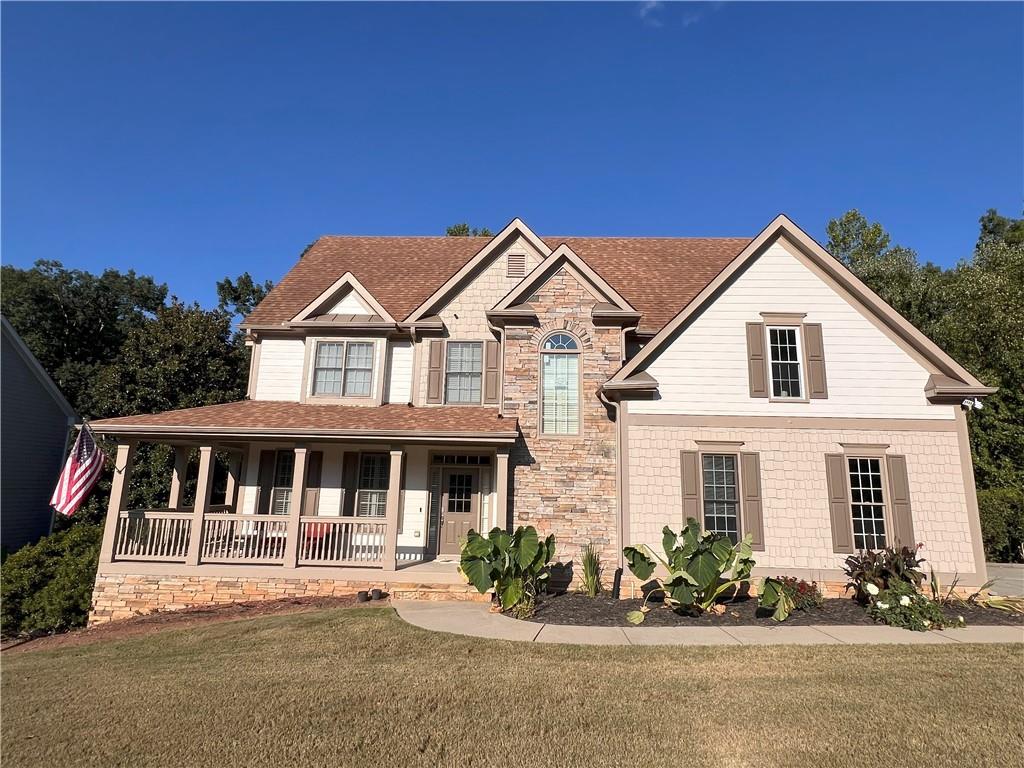Viewing Listing MLS# 400737995
Kennesaw, GA 30144
- 4Beds
- 3Full Baths
- 1Half Baths
- N/A SqFt
- 1966Year Built
- 0.24Acres
- MLS# 400737995
- Rental
- Single Family Residence
- Active
- Approx Time on Market2 months, 25 days
- AreaN/A
- CountyCobb - GA
- Subdivision Shallowford Hills
Overview
Totally renovated home. A covered entry leads into the main level with an open floor plan that includes a living room, dining room, and large kitchen with custom cabinets, double islands, breakfast bar, Quartz counters, tile backsplash, stainless appliances (gas stove), half bath and pantry. There is a spacious family room with wood burning fireplace, sunken laundry room with access to the rear patio and 2-car side entry garage with auto-opener. Upper level features a full hall bath with single vanity and tub/shower combination. Three spare bedrooms with one attached to a full bath with tub/shower combination. The master bedroom has two closets and a window seat. The master bath has dual vanities with walk-in shower and soaking tub. All bedrooms have ceiling fans with remote controls, and luxury planking throughout (no carpet). Large front and rear yards. Lots of parking and extra patio area. Excellent Cobb Schools. Convenient to I-75, I-575, and Hwy 92. Minutes to Noonday Park, KSU, shopping & restaurants. No aggressive dog breeds. Ask about move-in special.
Association Fees / Info
Hoa: No
Community Features: Near Schools, Near Shopping
Pets Allowed: Yes
Bathroom Info
Halfbaths: 1
Total Baths: 4.00
Fullbaths: 3
Room Bedroom Features: Other
Bedroom Info
Beds: 4
Building Info
Habitable Residence: No
Business Info
Equipment: None
Exterior Features
Fence: None
Patio and Porch: Patio
Exterior Features: None
Road Surface Type: Paved
Pool Private: No
County: Cobb - GA
Acres: 0.24
Pool Desc: None
Fees / Restrictions
Financial
Original Price: $2,700
Owner Financing: No
Garage / Parking
Parking Features: Attached, Garage, Garage Door Opener, Garage Faces Side, Kitchen Level, Level Driveway
Green / Env Info
Handicap
Accessibility Features: None
Interior Features
Security Ftr: Carbon Monoxide Detector(s), Open Access, Smoke Detector(s)
Fireplace Features: Family Room, Wood Burning Stove
Levels: Two
Appliances: Dishwasher, Gas Range, Microwave, Range Hood, Refrigerator
Laundry Features: Laundry Room, Main Level
Interior Features: Disappearing Attic Stairs, Double Vanity, Walk-In Closet(s)
Flooring: Other
Spa Features: None
Lot Info
Lot Size Source: Public Records
Lot Features: Back Yard, Front Yard
Lot Size: 100 x 105
Misc
Property Attached: No
Home Warranty: No
Other
Other Structures: None
Property Info
Construction Materials: Brick Front, Frame
Year Built: 1,966
Date Available: 2024-09-20T00:00:00
Furnished: Unfu
Roof: Composition
Property Type: Residential Lease
Style: Traditional
Rental Info
Land Lease: No
Expense Tenant: Cable TV, Electricity, Gas, Grounds Care, Pest Control, Security, Telephone, Trash Collection, Water
Lease Term: 12 Months
Room Info
Kitchen Features: Breakfast Bar, Cabinets Stain, Kitchen Island, Pantry, Stone Counters
Room Master Bathroom Features: Double Vanity,Separate Tub/Shower,Soaking Tub
Room Dining Room Features: Open Concept
Sqft Info
Building Area Total: 2475
Building Area Source: Public Records
Tax Info
Tax Parcel Letter: 16-0139-0-038-0
Unit Info
Utilities / Hvac
Cool System: Ceiling Fan(s), Central Air
Heating: Central
Utilities: Cable Available, Electricity Available, Natural Gas Available, Phone Available, Sewer Available, Water Available
Waterfront / Water
Water Body Name: None
Waterfront Features: None
Directions
I-575N to Exit 4 toward Bells Ferry Rd and turn left on Bells Ferry Rd NW, right on Hawkins Store Rd NW, left on Twin Creek Dr NE, left on Simpson Dr NE, then right on Myrtle Hill Rd NE.Listing Provided courtesy of Property Services Of Atlanta, Inc.
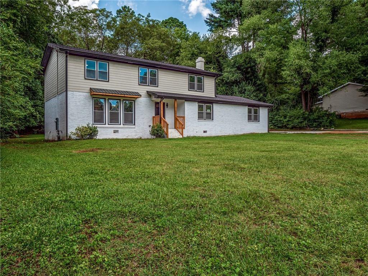
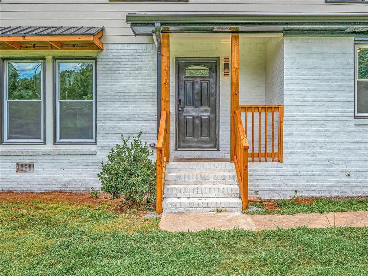
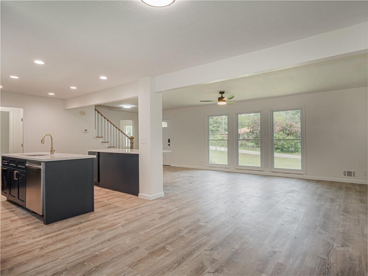
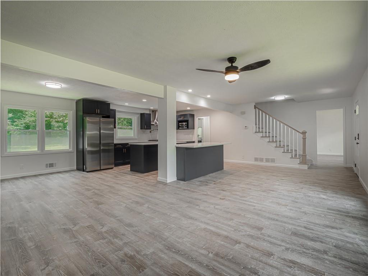
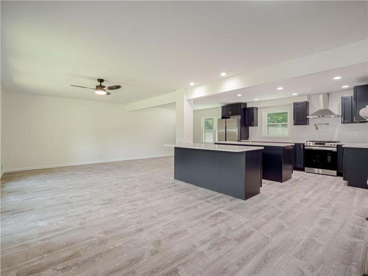
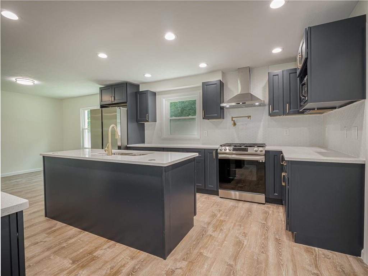
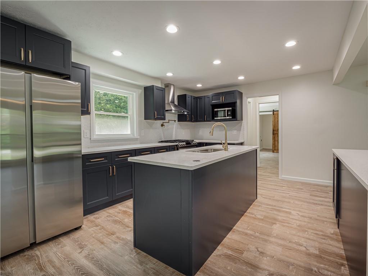
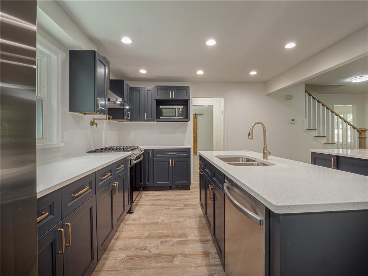
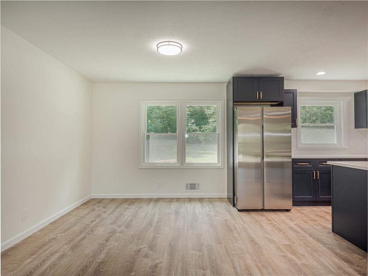
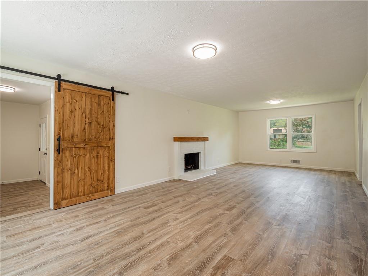
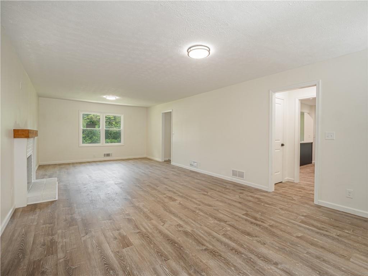
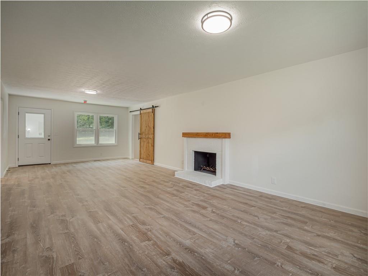
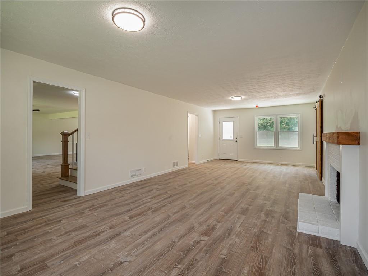
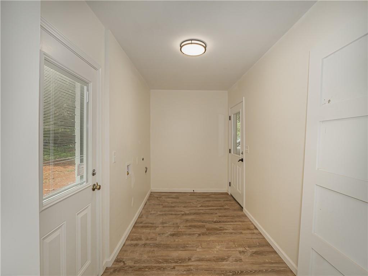
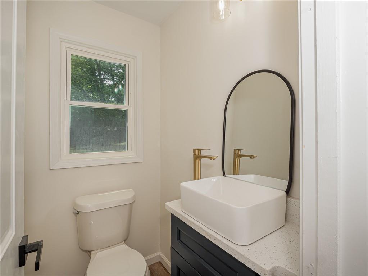
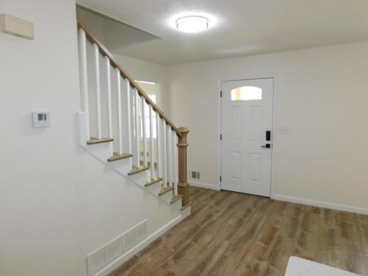
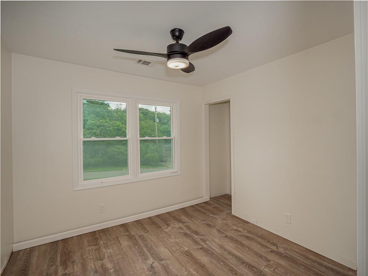
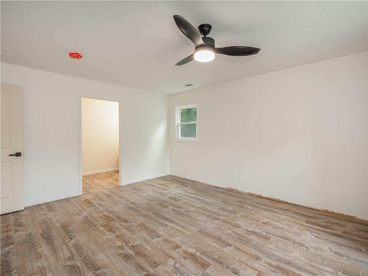
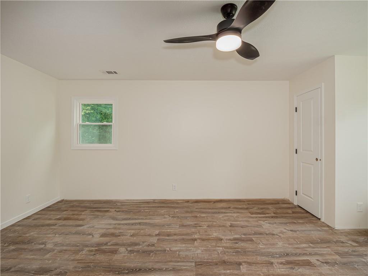
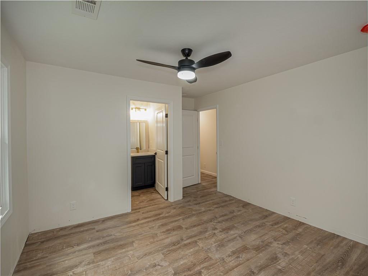
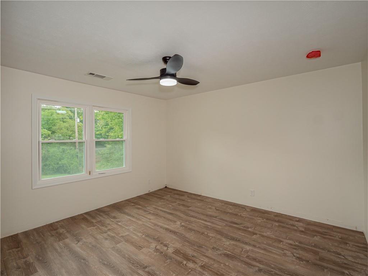
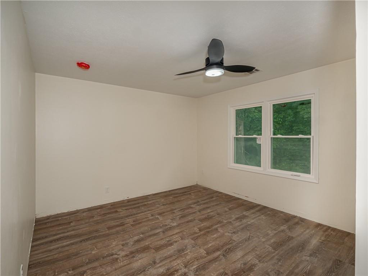
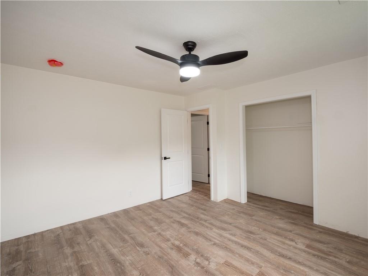
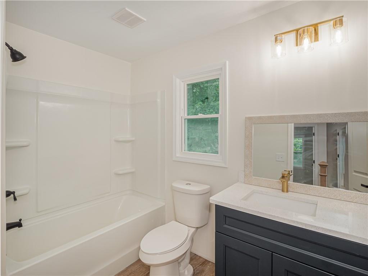
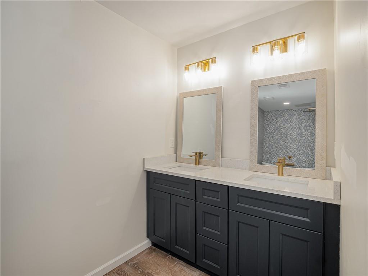
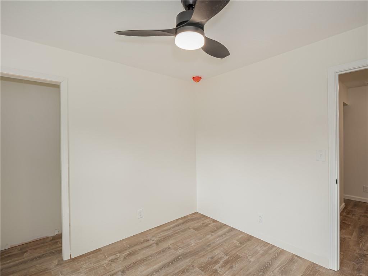
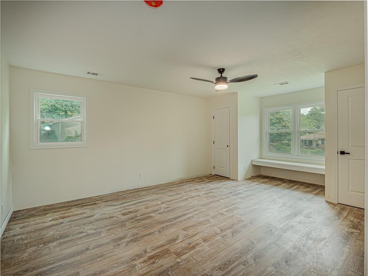
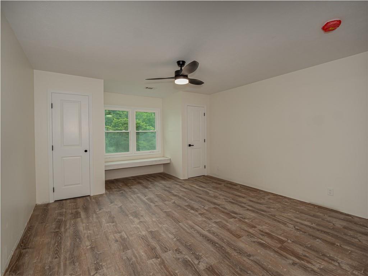
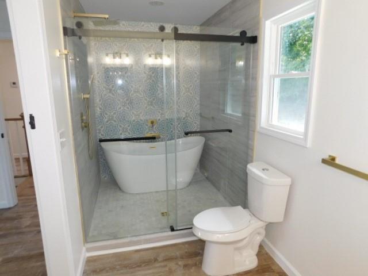
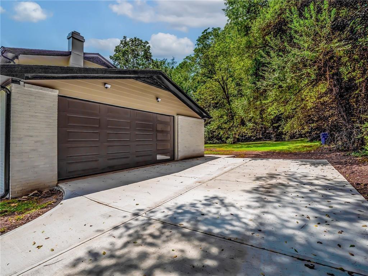
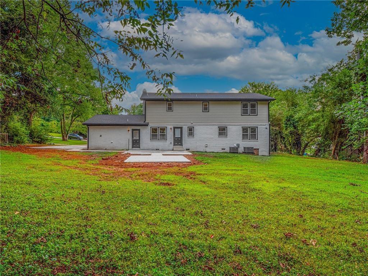
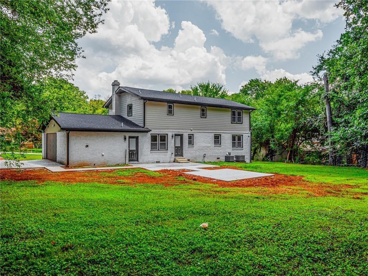
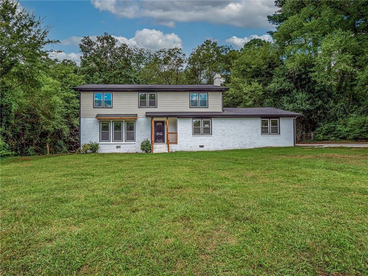
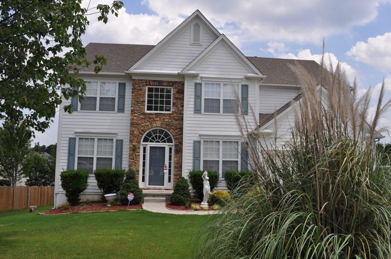
 MLS# 409184592
MLS# 409184592 