Viewing Listing MLS# 400262730
Alpharetta, GA 30009
- 2Beds
- 2Full Baths
- N/AHalf Baths
- N/A SqFt
- 1982Year Built
- 0.48Acres
- MLS# 400262730
- Rental
- Duplex
- Active
- Approx Time on Market2 months, 27 days
- AreaN/A
- CountyFulton - GA
- Subdivision Old Roswell Corners
Overview
Recently renovated! 2bed/2bath. Luxury vinyl flooring throughout the home. Painted interior. Kitchen has granite countertops and white cabinets. Family room with fireplace. Spacious bedroom sizes. 2 full baths. Backyard is fenced and has covered patio. Excellent school district. Great location. Near shopping, Roswell Downtown, and GA400.
Association Fees / Info
Hoa: No
Community Features: None
Pets Allowed: Yes
Bathroom Info
Main Bathroom Level: 2
Total Baths: 2.00
Fullbaths: 2
Room Bedroom Features: Roommate Floor Plan, Split Bedroom Plan
Bedroom Info
Beds: 2
Building Info
Habitable Residence: No
Business Info
Equipment: None
Exterior Features
Fence: Back Yard, Chain Link, Fenced
Patio and Porch: Covered, Rear Porch
Exterior Features: Private Yard
Road Surface Type: Asphalt
Pool Private: No
County: Fulton - GA
Acres: 0.48
Pool Desc: None
Fees / Restrictions
Financial
Original Price: $2,000
Owner Financing: No
Garage / Parking
Parking Features: Attached, Driveway
Green / Env Info
Handicap
Accessibility Features: None
Interior Features
Security Ftr: None
Fireplace Features: Family Room
Levels: One
Appliances: Dishwasher, Disposal, Gas Oven, Gas Range, Microwave, Refrigerator
Laundry Features: In Kitchen, Laundry Closet
Interior Features: Double Vanity, Walk-In Closet(s)
Spa Features: None
Lot Info
Lot Size Source: Public Records
Lot Features: Back Yard, Private
Lot Size: x
Misc
Property Attached: No
Home Warranty: No
Other
Other Structures: None
Property Info
Construction Materials: Brick Front, Cement Siding, Vinyl Siding
Year Built: 1,982
Date Available: 2024-10-01T00:00:00
Furnished: Unfu
Roof: Shingle
Property Type: Residential Lease
Style: Townhouse
Rental Info
Land Lease: No
Expense Tenant: All Utilities
Lease Term: 12 Months
Room Info
Kitchen Features: Cabinets White, Pantry, Stone Counters
Room Master Bathroom Features: Double Vanity,Tub/Shower Combo
Room Dining Room Features: Open Concept
Sqft Info
Building Area Total: 2052
Building Area Source: Public Records
Tax Info
Tax Parcel Letter: 12-2371-0592-063-4
Unit Info
Utilities / Hvac
Cool System: Central Air, Electric
Heating: Forced Air, Natural Gas
Utilities: Cable Available, Electricity Available, Natural Gas Available, Phone Available, Sewer Available, Underground Utilities, Water Available
Waterfront / Water
Water Body Name: None
Waterfront Features: None
Directions
GPSListing Provided courtesy of Chapman Hall Realtors
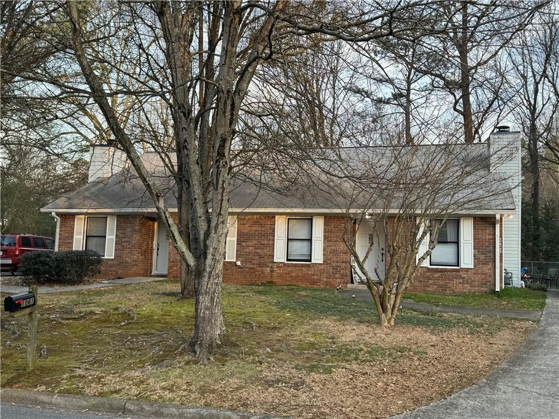
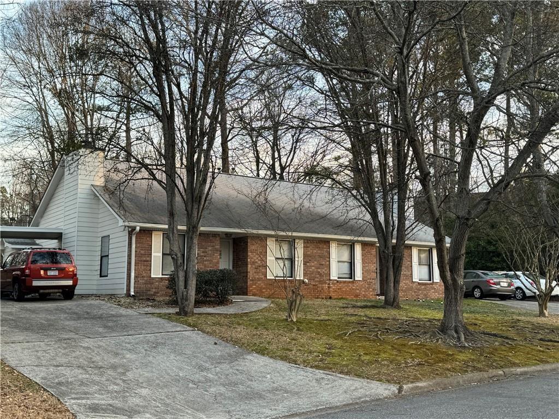
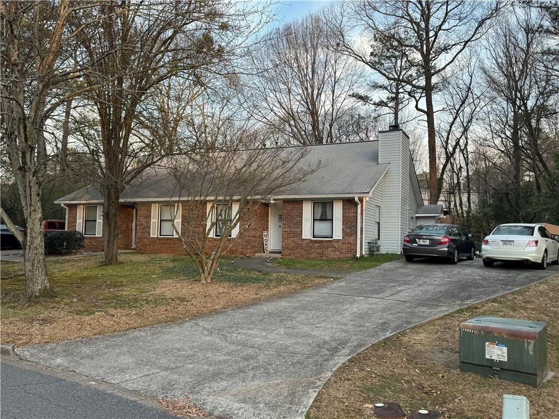
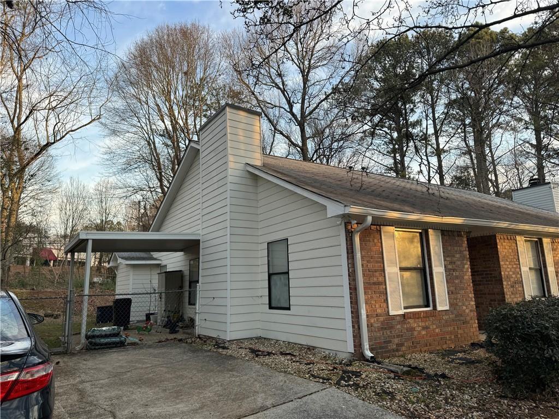
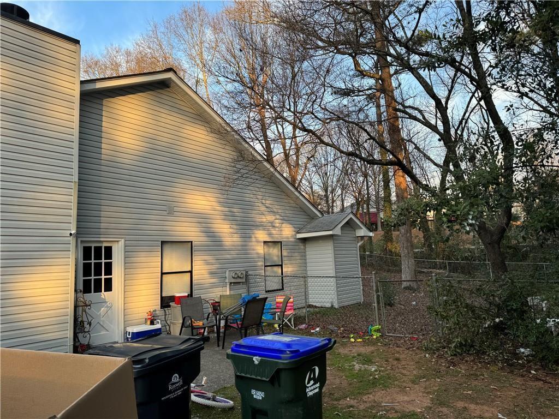
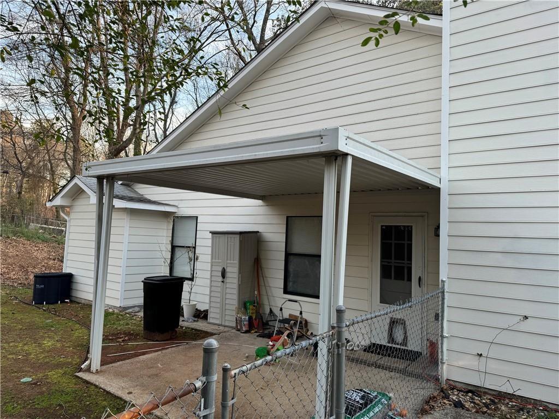
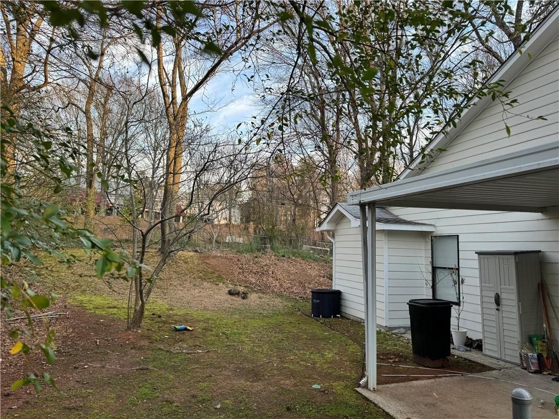
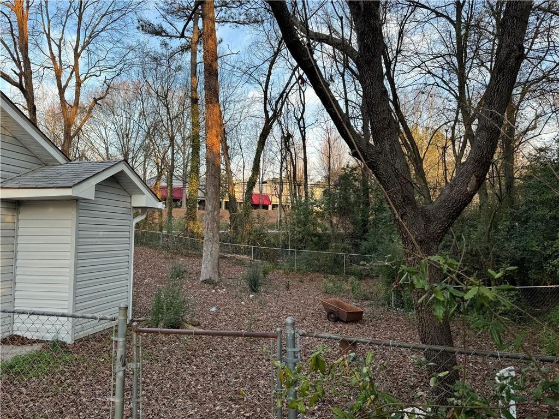
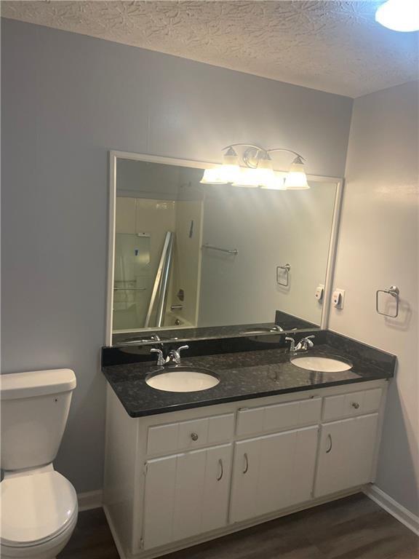
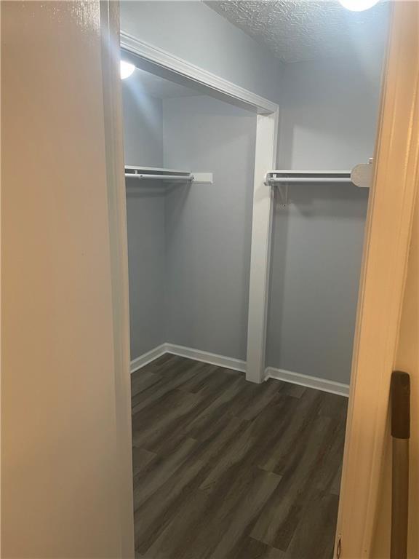
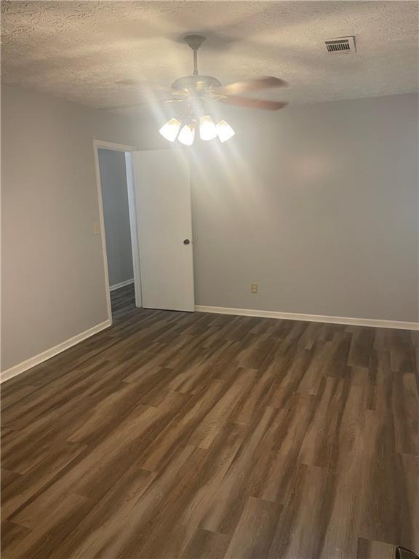
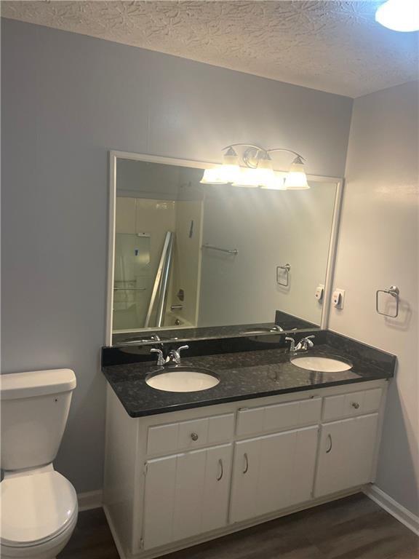
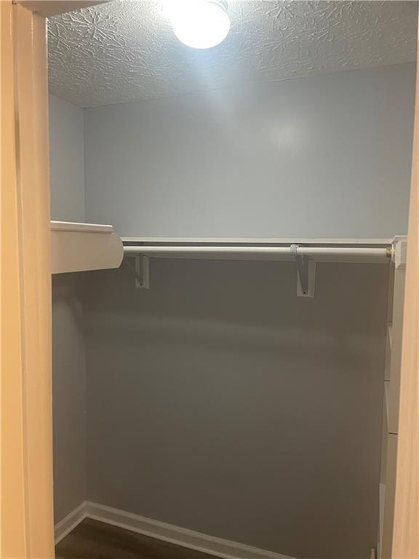
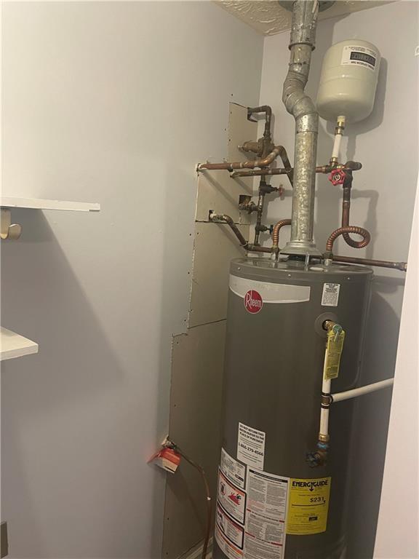
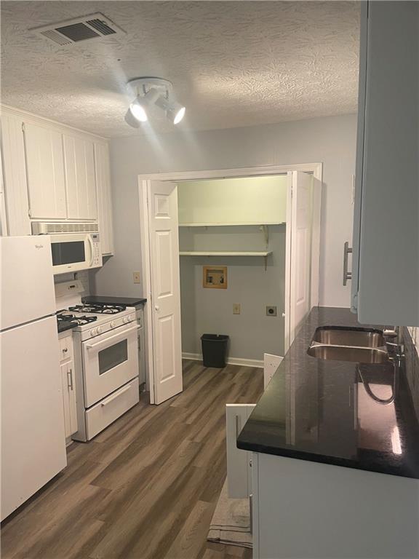
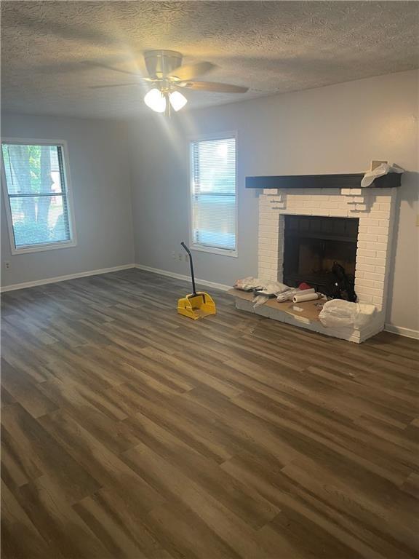
 Listings identified with the FMLS IDX logo come from
FMLS and are held by brokerage firms other than the owner of this website. The
listing brokerage is identified in any listing details. Information is deemed reliable
but is not guaranteed. If you believe any FMLS listing contains material that
infringes your copyrighted work please
Listings identified with the FMLS IDX logo come from
FMLS and are held by brokerage firms other than the owner of this website. The
listing brokerage is identified in any listing details. Information is deemed reliable
but is not guaranteed. If you believe any FMLS listing contains material that
infringes your copyrighted work please