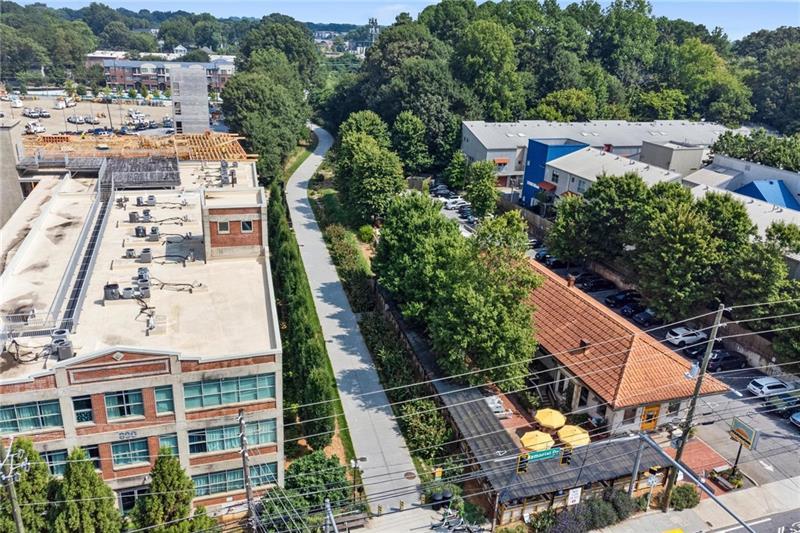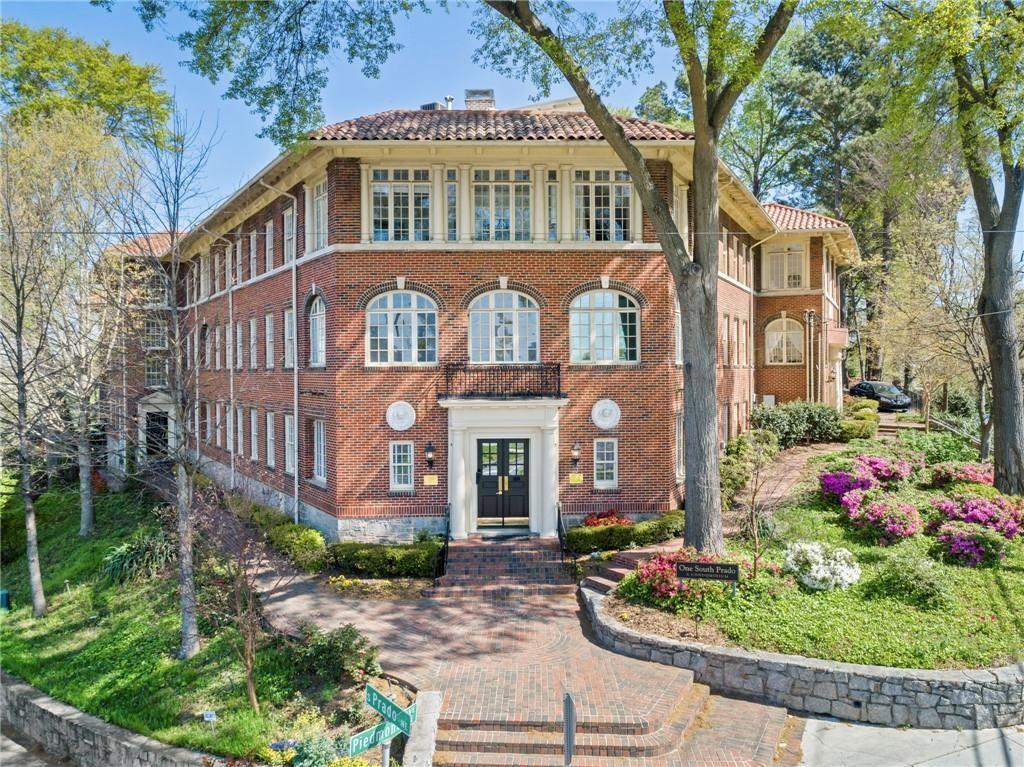Viewing Listing MLS# 400028099
Atlanta, GA 30313
- 2Beds
- 2Full Baths
- N/AHalf Baths
- N/A SqFt
- 2002Year Built
- 0.04Acres
- MLS# 400028099
- Rental
- Condominium
- Active
- Approx Time on Market3 months, 2 days
- AreaN/A
- CountyFulton - GA
- Subdivision Museum Tower
Overview
Welcome to your dream high-rise oasis! Step into this breathtaking corner view condo with floor-to-ceiling windows that offer panoramic vistas of the Atlanta cityscape. This is the largest 2-bedroom floorplan in popular Museum Tower, meticulously designed with a personal touch by the owner to create a warm and inviting ambiance that truly feels like home. The attention to detail is evident throughout, with a plethora of trim work adding warmth, character, and charm. The modern white kitchen cabinets, complemented by stainless steel and black appliances, showcase the perfect blend of style and functionality. Prepare to be impressed by the elegant mosaic glass tile backsplash, gleaming hardwood floors and crystal lighting, enhancing the feeling of sophistication. The large open living area offers versatility to create your own dining room, ideal for entertaining guests. And speaking of views, your private balcony overlooks the stunning Centennial Olympic Park, creating an ideal spot to unwind and soak in the sights. But the allure of this property doesn't end there. The building itself boasts an array of upscale amenities, including a rooftop pool, a full-service concierge, top of the line equipment gym, conference room, terrace level featuring park, grill and greenspace as well as a lounge room available upon reservation for parties. This property also offers out of town guest suites, available to homeowners to rent. This home comes with two gated, covered parking spaces and all for an affordable HOA fee. This is one of the best run buildings in the city with a premiere downtown location. Situated above the Childrens Museum across from Centennial Olympic Park, its only a short walk to Mercedes Benz Stadium, the Aquarium and World Of Coca-Cola. When it comes to location, this condo takes the crown! Don't miss out on the opportunity to call this urban paradise your own. Embrace the luxurious and convenient city lifestyle you've been dreaming of in this exceptional downtown Atlanta gem. Act fast before it's gone!
Association Fees / Info
Hoa: No
Community Features: Barbecue, Clubhouse, Concierge, Dog Park, Fitness Center, Near Public Transport, Near Shopping, Park, Pool
Pets Allowed: No
Bathroom Info
Main Bathroom Level: 2
Total Baths: 2.00
Fullbaths: 2
Room Bedroom Features: Master on Main, Oversized Master, Split Bedroom Plan
Bedroom Info
Beds: 2
Building Info
Habitable Residence: No
Business Info
Equipment: None
Exterior Features
Fence: None
Patio and Porch: Deck
Exterior Features: Balcony
Road Surface Type: Paved
Pool Private: No
County: Fulton - GA
Acres: 0.04
Pool Desc: Heated
Fees / Restrictions
Financial
Original Price: $3,195
Owner Financing: No
Garage / Parking
Parking Features: Assigned
Green / Env Info
Handicap
Accessibility Features: None
Interior Features
Security Ftr: Carbon Monoxide Detector(s), Fire Alarm, Fire Sprinkler System, Key Card Entry, Secured Garage/Parking, Security Gate, Security Guard, Smoke Detector(s)
Fireplace Features: None
Levels: One
Appliances: Dishwasher, Disposal, Dryer, Electric Cooktop, Electric Oven, Microwave, Range Hood, Washer
Laundry Features: Electric Dryer Hookup, In Kitchen
Interior Features: Crown Molding, Double Vanity, Entrance Foyer, High Ceilings 9 ft Main, High Speed Internet
Flooring: Stone
Spa Features: Community
Lot Info
Lot Size Source: Public Records
Lot Features: Other
Lot Size: x
Misc
Property Attached: No
Home Warranty: No
Other
Other Structures: None
Property Info
Construction Materials: Other
Year Built: 2,002
Date Available: 2024-08-13T00:00:00
Furnished: Unfu
Roof: Other
Property Type: Residential Lease
Style: Other
Rental Info
Land Lease: No
Expense Tenant: All Utilities, Electricity, Gas, Telephone, Water
Lease Term: Other
Room Info
Kitchen Features: Breakfast Bar, Cabinets White, Pantry, Solid Surface Counters
Room Master Bathroom Features: Double Vanity,Separate Tub/Shower
Room Dining Room Features: Open Concept
Sqft Info
Building Area Total: 1579
Building Area Source: Public Records
Tax Info
Tax Parcel Letter: 14-0078-0003-120-1
Unit Info
Unit: 708
Utilities / Hvac
Cool System: Central Air, Electric
Heating: Central, Electric
Utilities: Cable Available, Electricity Available, Phone Available
Waterfront / Water
Water Body Name: None
Waterfront Features: None
Directions
From North: 75/85 to Exit 249C (Williams Street). Follow to Centennial Olympic Drive NW. From the South, take Spring Street toCentennial Olympic Drive NW. Located across the street From World of CokeListing Provided courtesy of Kay Kim Realty
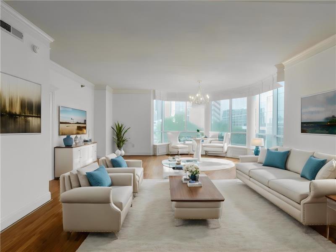
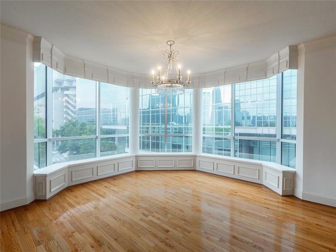
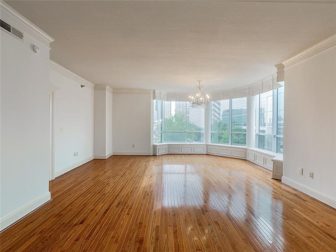
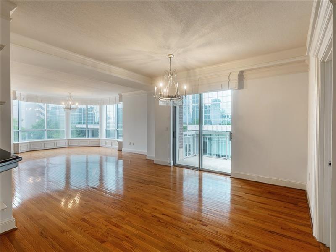
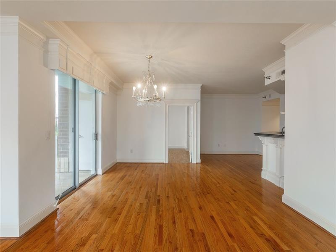
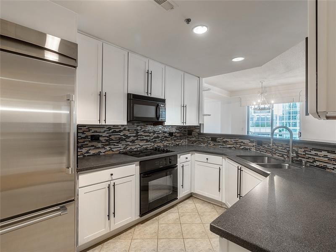
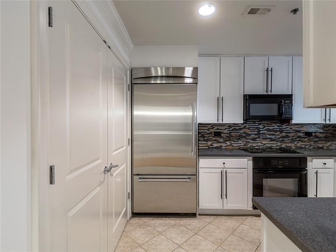
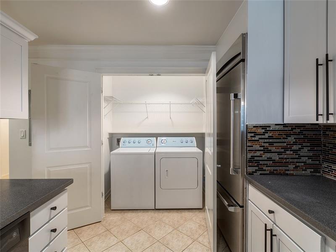
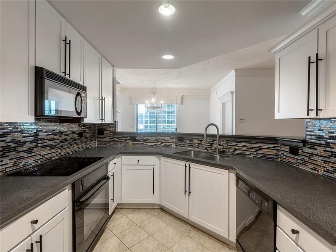
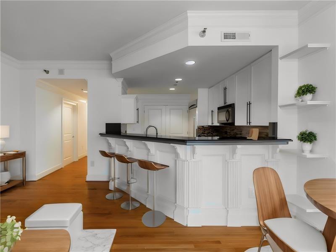
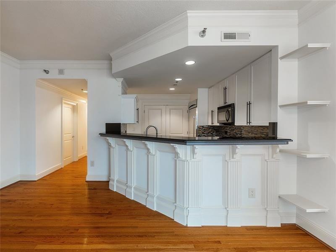
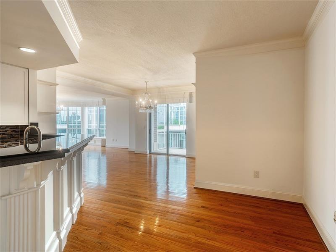
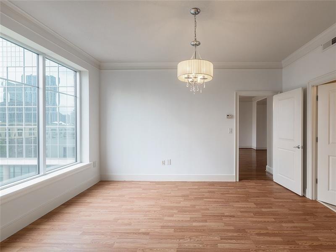
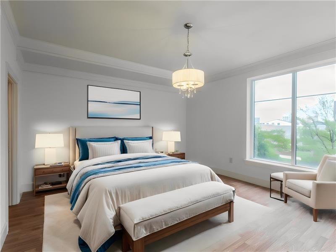
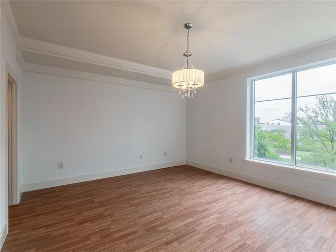
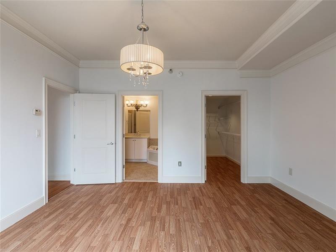
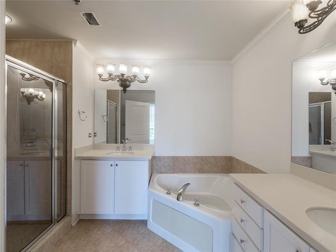
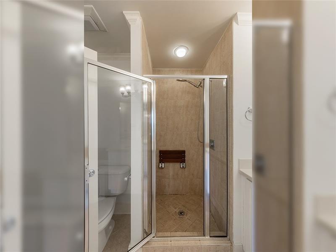
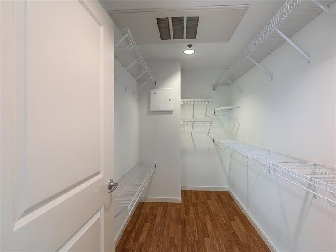
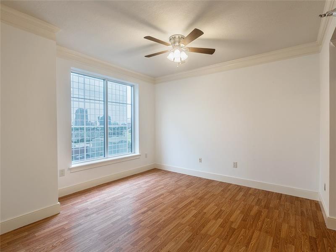
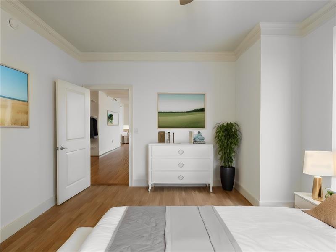
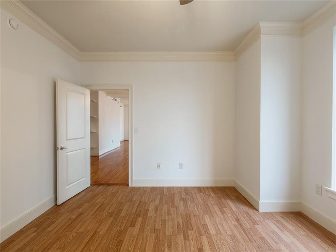
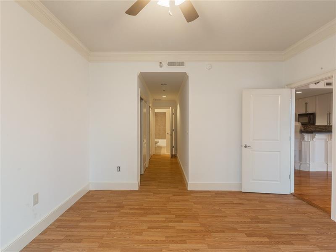
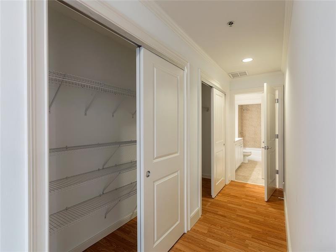
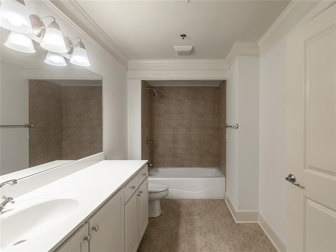
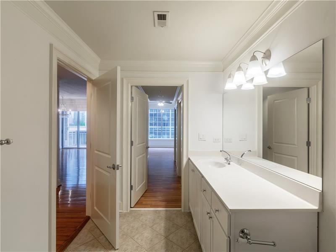
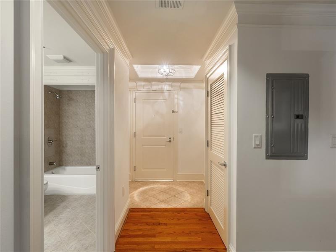
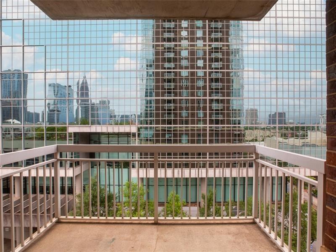
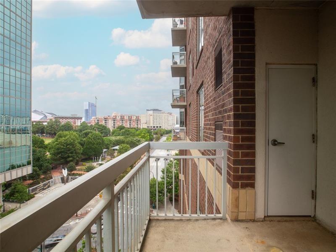
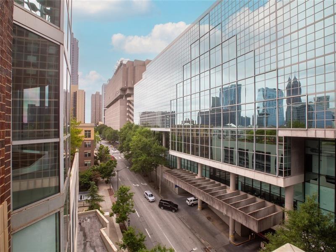
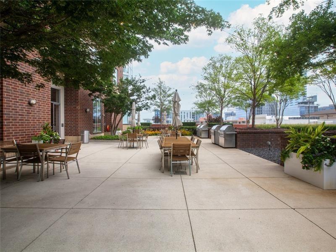
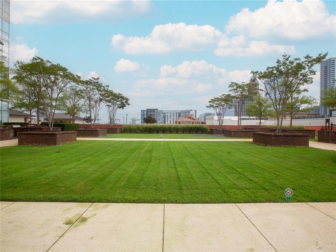
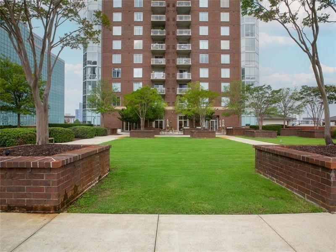
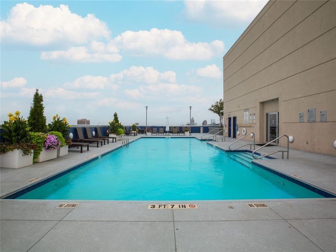
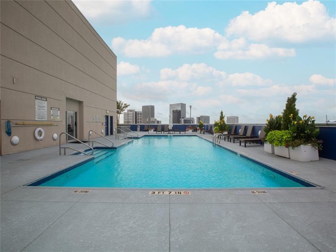
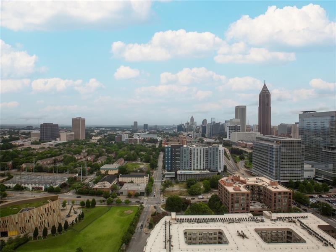
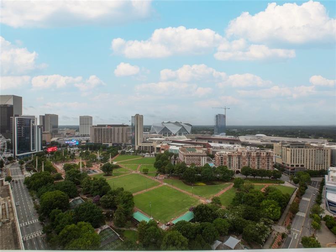
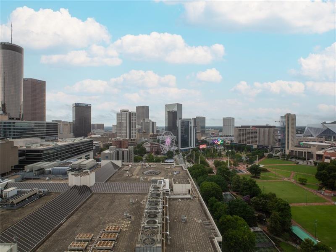
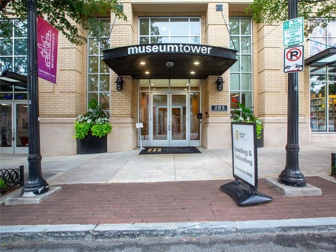
 MLS# 411747038
MLS# 411747038 