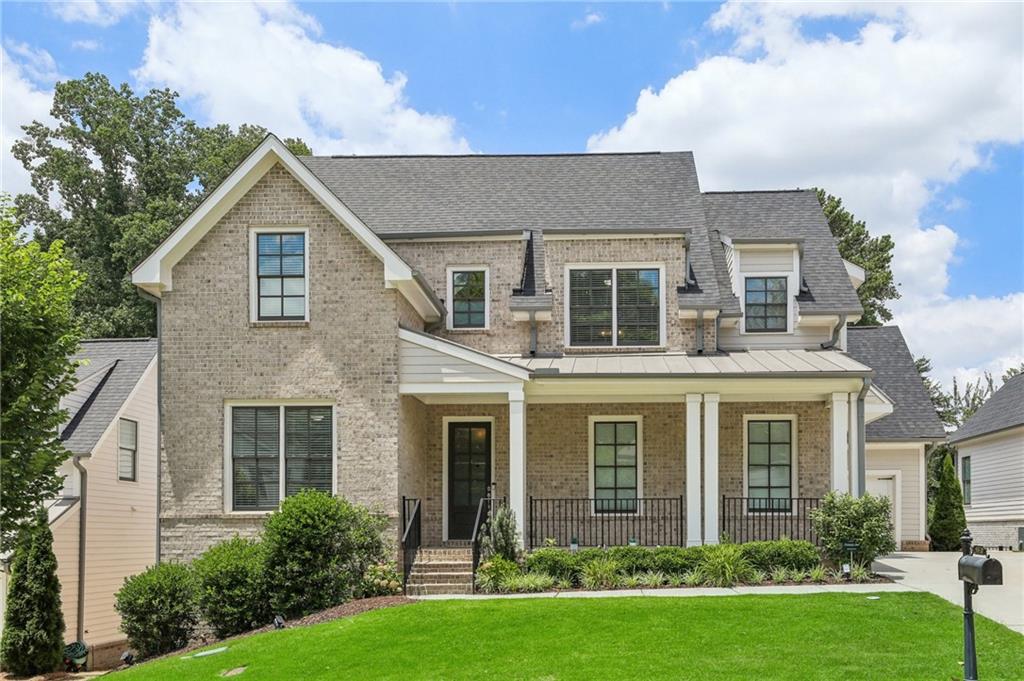Viewing Listing MLS# 399815324
Atlanta, GA 30318
- 3Beds
- 2Full Baths
- 1Half Baths
- N/A SqFt
- 2022Year Built
- 0.02Acres
- MLS# 399815324
- Rental
- Single Family Residence
- Active
- Approx Time on Market2 months, 23 days
- AreaN/A
- CountyFulton - GA
- Subdivision Park Vue
Overview
Discover the perfect blend of modern design and unbeatable location with this townhome. Situated right across the street from the expansive Westside Park and just minutes from the vibrant heart of Midtown, this home offers the best of both worlds. The open concept layout features stylish LVP flooring and a sleek kitchen with white quartz countertops and stainless steel appliances, creating a contemporary living space that's perfect for entertaining. The main level includes a convenient powder room, while the upper level offers a spacious owner's bedroom with a walk-in closet, along with two additional bedrooms and a shared bathroom. Enjoy the convenience of a pre-wired EV-compatible 1-car garage. Community amenities, including a gated entrance, pool, and cabana, provide endless relaxation. Welcome to Park Vue Community, where modern living meets prime location.
Association Fees / Info
Hoa: No
Community Features: Gated, Homeowners Assoc, Near Trails/Greenway, Pool
Pets Allowed: Yes
Bathroom Info
Halfbaths: 1
Total Baths: 3.00
Fullbaths: 2
Room Bedroom Features: Other
Bedroom Info
Beds: 3
Building Info
Habitable Residence: No
Business Info
Equipment: None
Exterior Features
Fence: None
Patio and Porch: None
Exterior Features: Private Entrance
Road Surface Type: Asphalt
Pool Private: No
County: Fulton - GA
Acres: 0.02
Pool Desc: None
Fees / Restrictions
Financial
Original Price: $3,100
Owner Financing: No
Garage / Parking
Parking Features: Attached, Garage, Garage Door Opener, Garage Faces Rear, Kitchen Level, Level Driveway
Green / Env Info
Handicap
Accessibility Features: None
Interior Features
Security Ftr: Smoke Detector(s)
Fireplace Features: None
Levels: Two
Appliances: Dishwasher, Disposal, Electric Water Heater, Gas Water Heater, Gas Range, Microwave, Refrigerator
Laundry Features: Laundry Room
Interior Features: Disappearing Attic Stairs, Double Vanity, Walk-In Closet(s)
Flooring: Carpet, Vinyl
Spa Features: None
Lot Info
Lot Size Source: Builder
Lot Features: Front Yard, Level
Misc
Property Attached: No
Home Warranty: No
Other
Other Structures: None
Property Info
Construction Materials: Cement Siding, Frame, HardiPlank Type
Year Built: 2,022
Date Available: 2024-09-01T00:00:00
Furnished: Unfu
Roof: Composition
Property Type: Residential Lease
Style: Contemporary
Rental Info
Land Lease: No
Expense Tenant: Cable TV, Electricity, Gas, Pest Control, Repairs, Security, Telephone, Trash Collection, Water
Lease Term: 12 Months
Room Info
Kitchen Features: Cabinets Other, Pantry Walk-In, Solid Surface Counters
Room Master Bathroom Features: Double Vanity,Shower Only
Room Dining Room Features: Open Concept
Sqft Info
Building Area Total: 1507
Building Area Source: Builder
Tax Info
Tax Parcel Letter: 17-0225-LL-177-0
Unit Info
Utilities / Hvac
Cool System: Central Air
Heating: Central, Natural Gas
Utilities: Electricity Available, Natural Gas Available, Sewer Available, Water Available
Waterfront / Water
Water Body Name: None
Waterfront Features: None
Schools
Elem: William M.boyd
Middle: John Lewis Invictus Academy/harper-Archer
High: Frederick Douglass
Directions
GPS Friendly. From Downtown, take I-85 N, take Exit 250 to 10th St, Left onto10th St, Left onto Brady Ave NW, sharp Right onto West Marietta St NW, Leftonto Johnson Rd NW, Right onto Frst Grv Ln NW into Park Vue Community, Leftonto Layton Ln NW, Right onto Winpost LnListing Provided courtesy of Compass
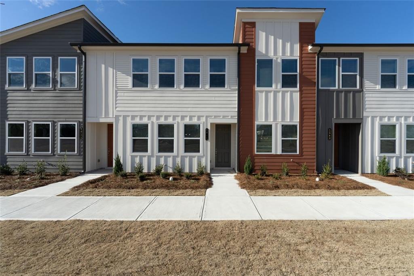
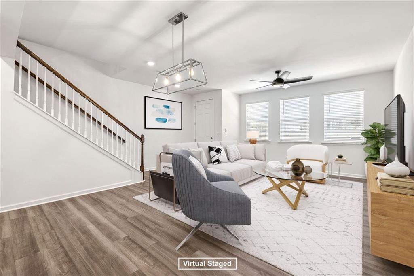
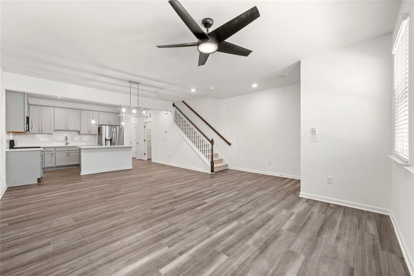
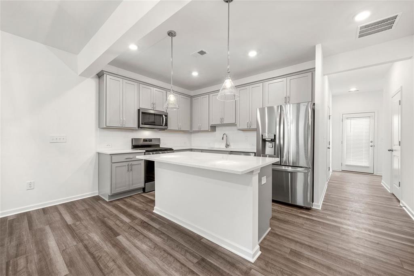
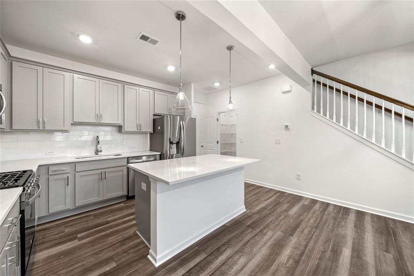
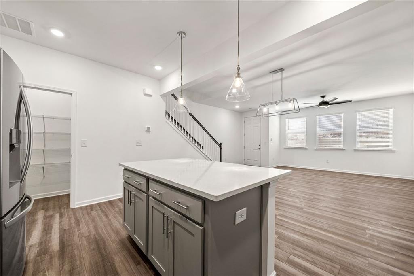
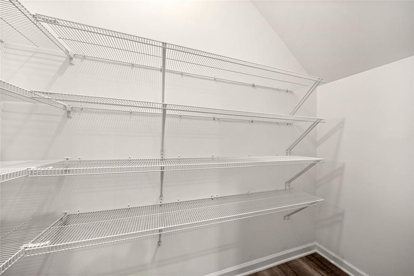
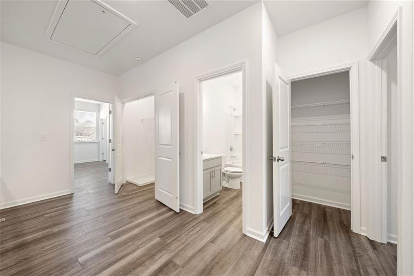
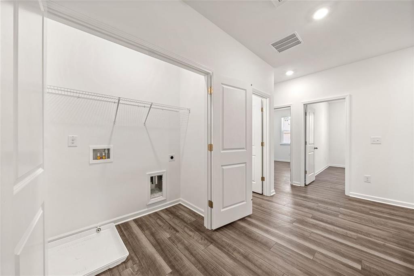
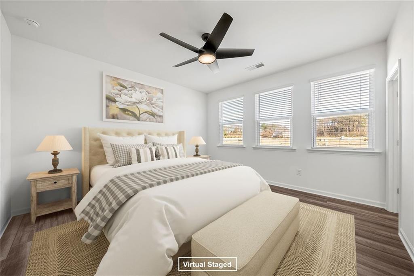
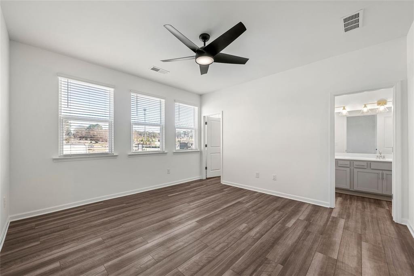
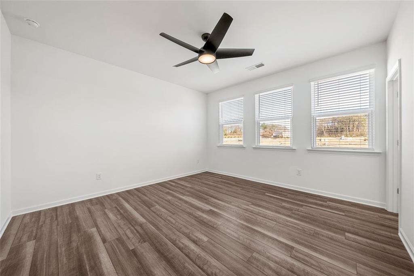

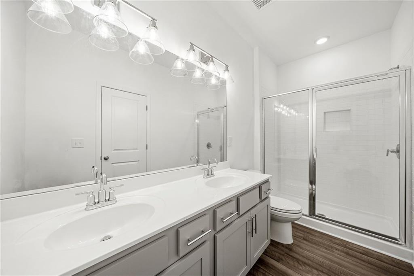
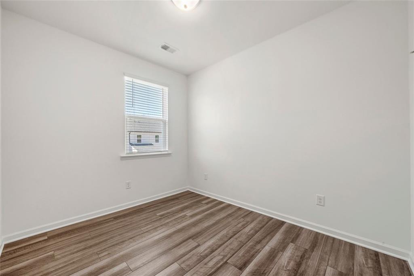
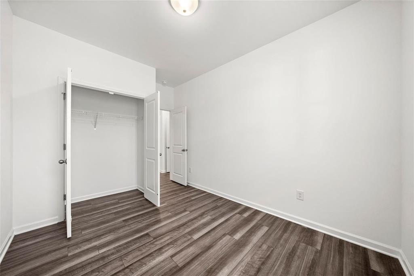
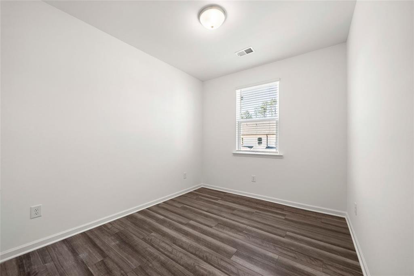
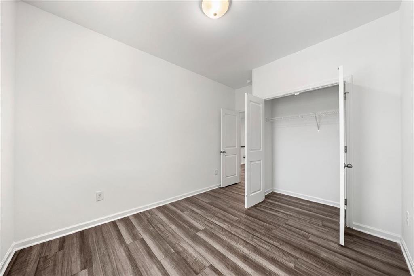
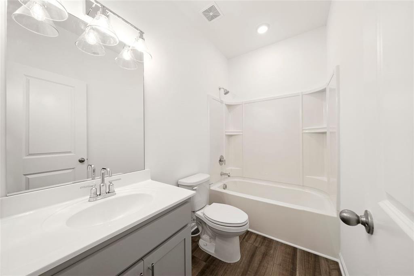
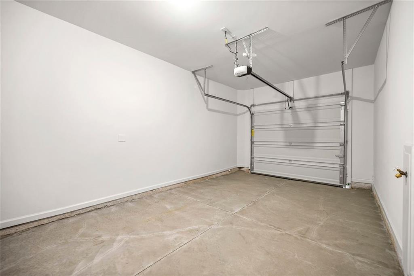
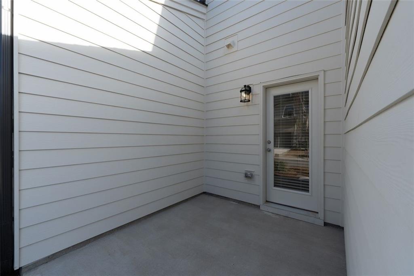
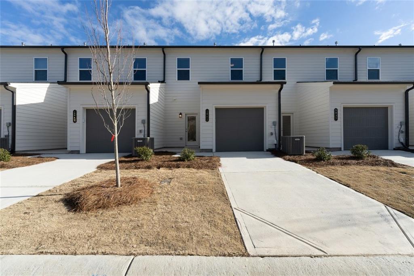
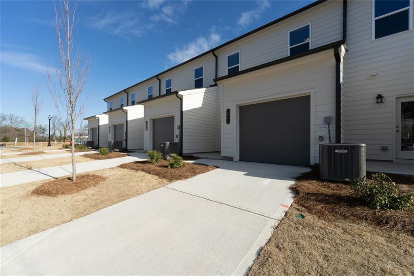
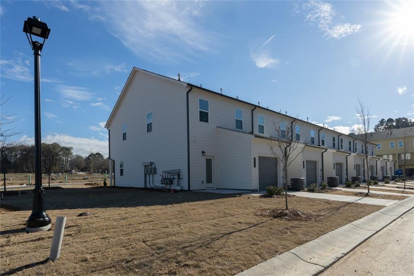
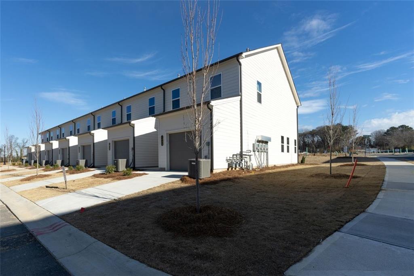
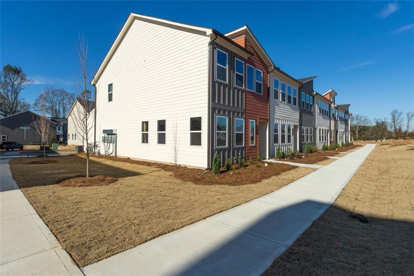
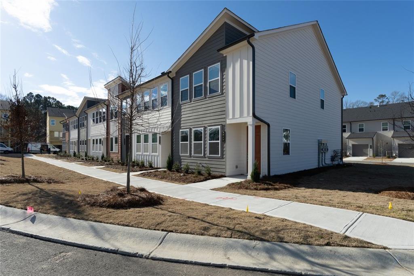
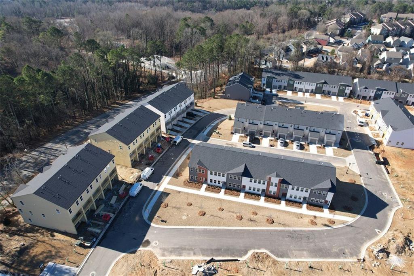
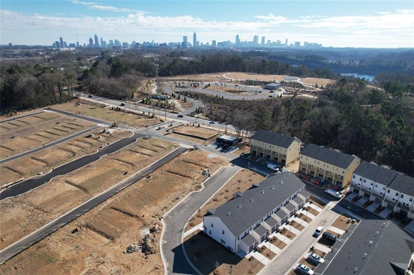
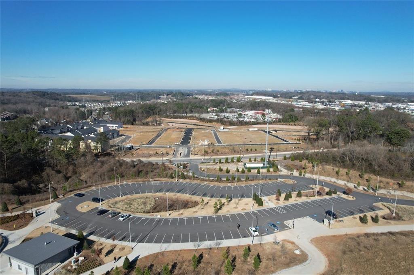
 MLS# 410535493
MLS# 410535493 