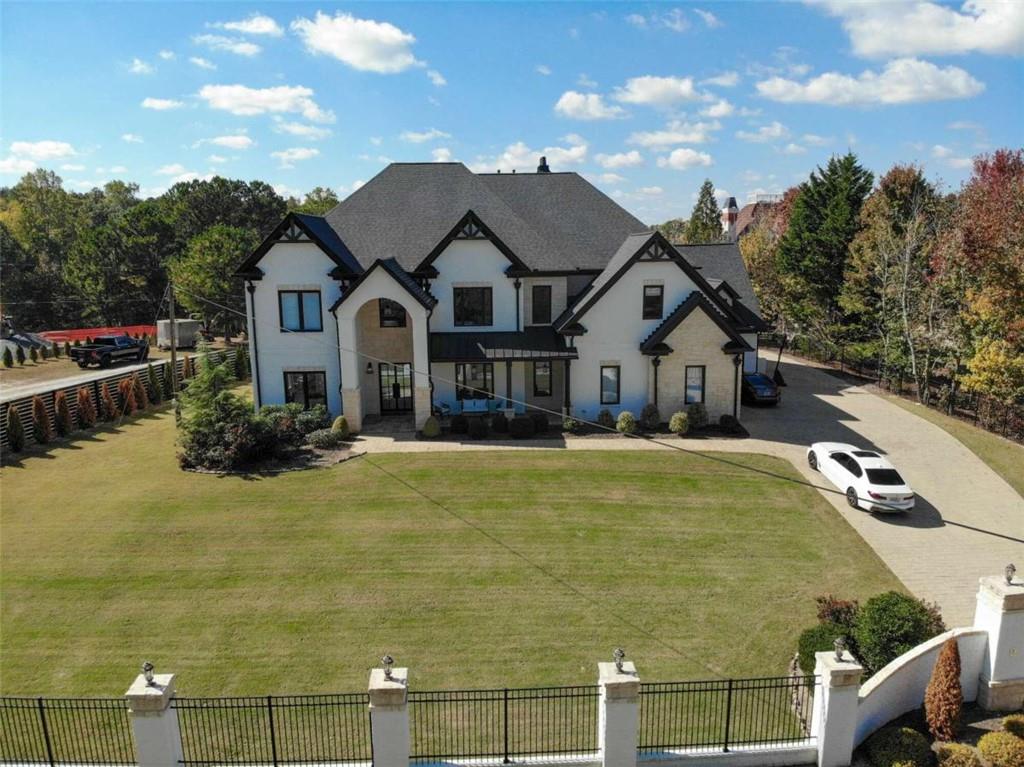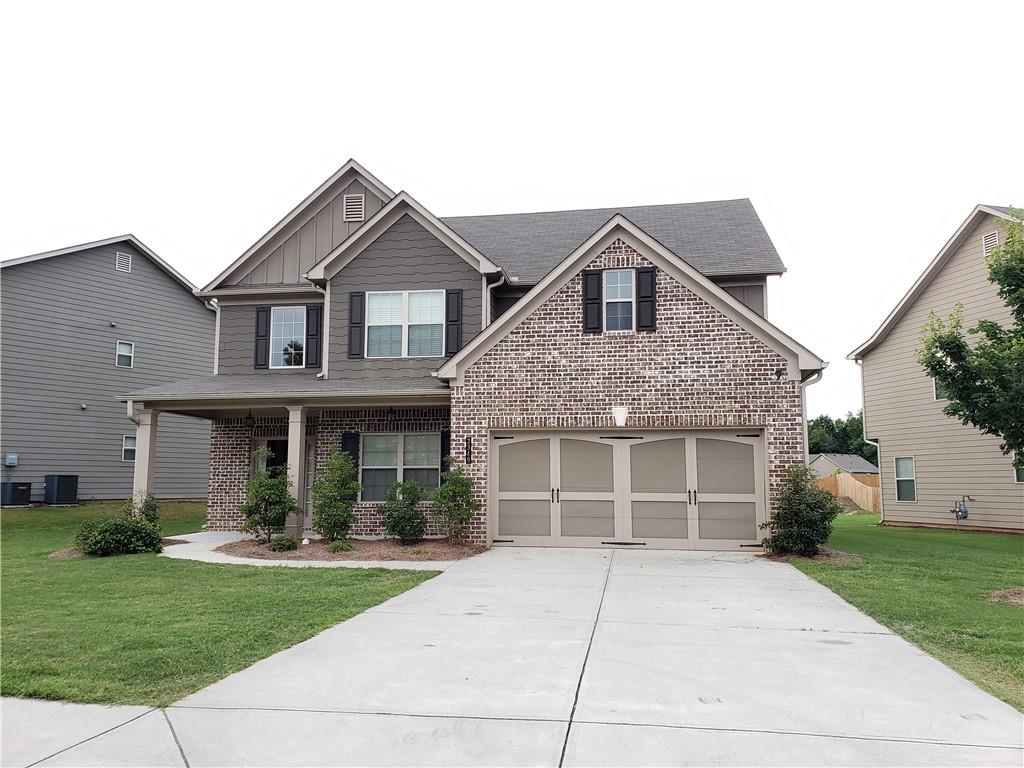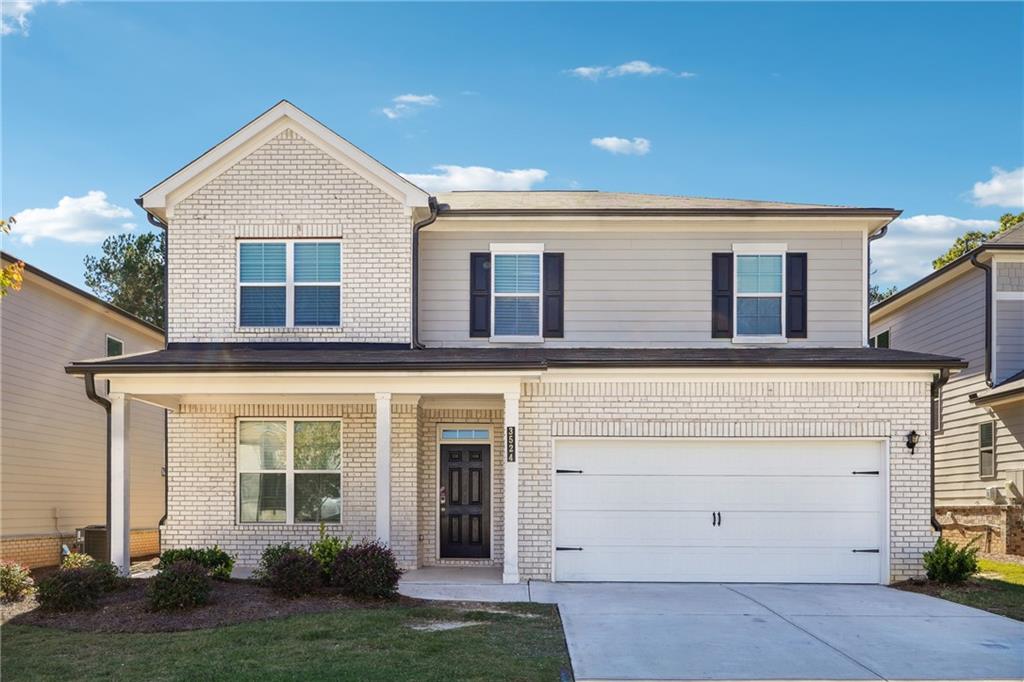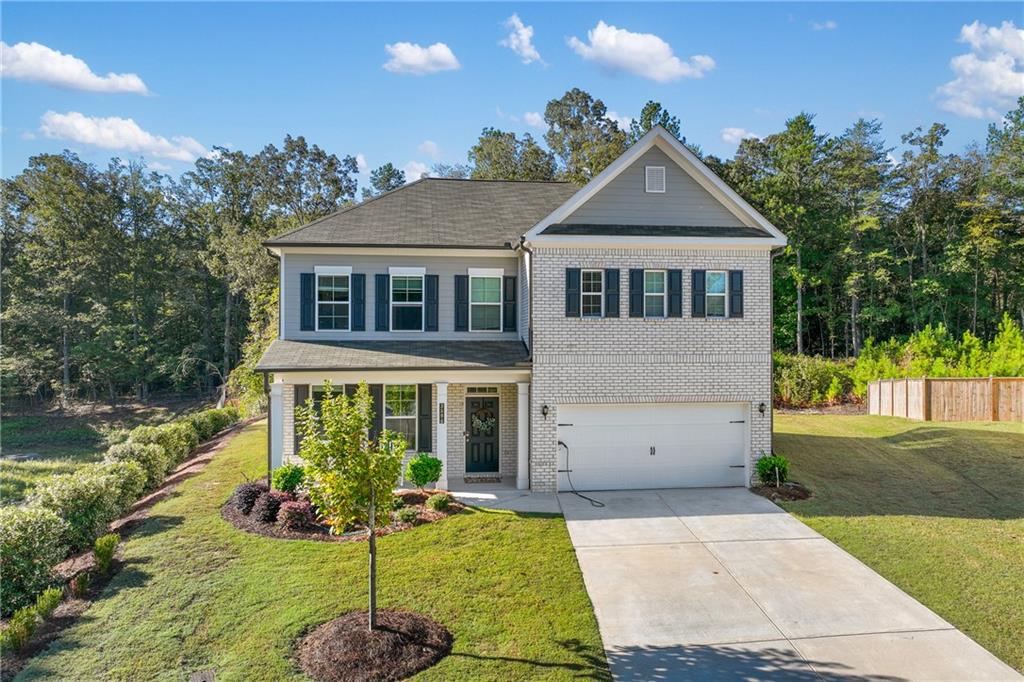Viewing Listing MLS# 399813887
Buford, GA 30518
- 4Beds
- 3Full Baths
- 1Half Baths
- N/A SqFt
- 2024Year Built
- 0.10Acres
- MLS# 399813887
- Rental
- Single Family Residence
- Active
- Approx Time on Market3 months,
- AreaN/A
- CountyGwinnett - GA
- Subdivision Millcroft
Overview
Wow! Wow! Wow! This home looks like a model house! GATED NEIGHBORHOOD!! It's brand-new construction with extensive upgrades throughout. The Providence Group built it, featuring the Charleston Elevation. The master bedroom is on the main floor, and it's situated on the best lot. You'll enjoy a view of the circular park with a firepit. The house boasts hardwood floors, upgraded light fixtures, and ceiling fans with lights in all bedrooms. Shiplap accent walls and floating shelves adorn the fireplace. The master bathroom has an extended shower. The open floor plan includes stacked cabinets in the kitchen, complete with a beautiful tile backsplash, vent hood, and a huge island with a single-bowl sink. The island cabinet color differs from the rest of the kitchen cabinets. The rear entry garage has an epoxy-painted floor, and there's a side porch with a fenced yard. Yard maintenance is included in the rent. You have access to the gym and beautiful resort style pool!! This unique house won't last long!
Association Fees / Info
Hoa: No
Community Features: Fitness Center, Gated, Near Schools, Near Shopping, Park, Pool, Sidewalks, Street Lights
Pets Allowed: Call
Bathroom Info
Main Bathroom Level: 1
Halfbaths: 1
Total Baths: 4.00
Fullbaths: 3
Room Bedroom Features: Master on Main
Bedroom Info
Beds: 4
Building Info
Habitable Residence: No
Business Info
Equipment: None
Exterior Features
Fence: Back Yard, Fenced
Patio and Porch: Patio
Exterior Features: Private Yard
Road Surface Type: Asphalt
Pool Private: No
County: Gwinnett - GA
Acres: 0.10
Pool Desc: None
Fees / Restrictions
Financial
Original Price: $3,800
Owner Financing: No
Garage / Parking
Parking Features: Attached, Garage, Garage Door Opener, Garage Faces Rear, Garage Faces Side
Green / Env Info
Handicap
Accessibility Features: None
Interior Features
Security Ftr: Carbon Monoxide Detector(s), Fire Alarm, Security Gate, Smoke Detector(s)
Fireplace Features: Family Room
Levels: Two
Appliances: Dishwasher, Disposal, Electric Water Heater, Microwave
Laundry Features: Other
Interior Features: Double Vanity, Entrance Foyer, High Ceilings, High Ceilings 9 ft Lower, High Ceilings 9 ft Main, High Ceilings 9 ft Upper, High Speed Internet, Tray Ceiling(s), Walk-In Closet(s)
Flooring: Carpet, Hardwood
Spa Features: None
Lot Info
Lot Size Source: Appraiser
Lot Features: Level, Private
Misc
Property Attached: No
Home Warranty: No
Other
Other Structures: Other
Property Info
Construction Materials: Other
Year Built: 2,024
Date Available: 2024-07-08T00:00:00
Furnished: Nego
Roof: Other
Property Type: Residential Lease
Style: Craftsman
Rental Info
Land Lease: No
Expense Tenant: All Utilities, Cable TV, Electricity, Gas, Telephone, Trash Collection, Water
Lease Term: 24 Months
Room Info
Kitchen Features: Eat-in Kitchen, Kitchen Island, Pantry Walk-In, Solid Surface Counters
Room Master Bathroom Features: Other
Room Dining Room Features: Seats 12+
Sqft Info
Building Area Source: Not Available
Tax Info
Tax Parcel Letter: R7256-588
Unit Info
Utilities / Hvac
Cool System: Ceiling Fan(s), Central Air, Zoned
Heating: Forced Air, Natural Gas, Zoned
Utilities: Cable Available, Electricity Available, Natural Gas Available, Phone Available, Sewer Available, Water Available
Waterfront / Water
Water Body Name: None
Waterfront Features: None
Directions
GPS ADDRESS IS 1066 Burton Bend Trail, BUFORD, GA 30518Listing Provided courtesy of The Kelly Kim Real Estate, Llc
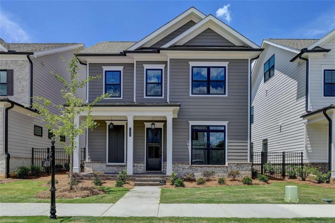
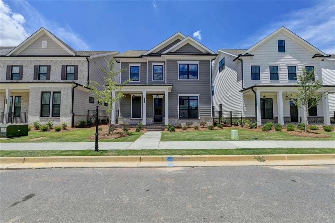
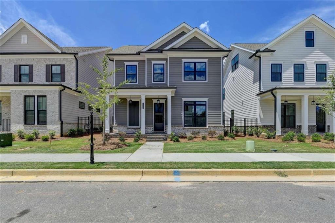
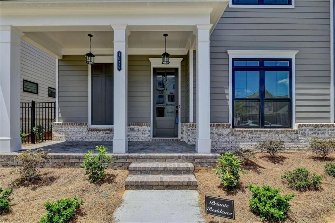
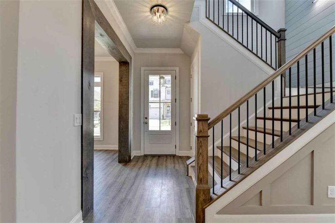
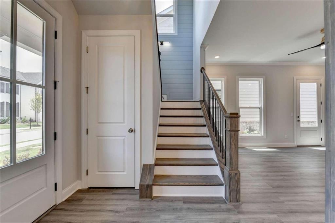
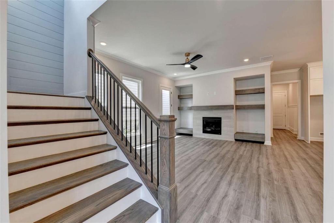
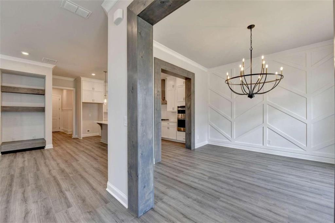
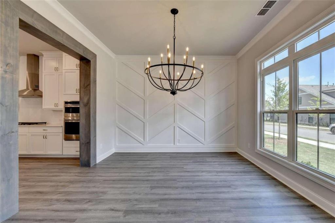
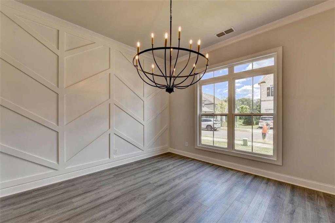
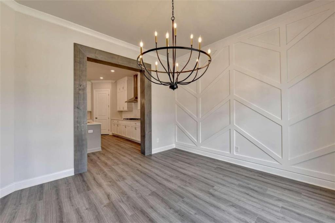
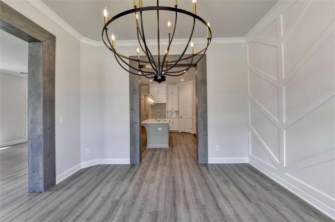
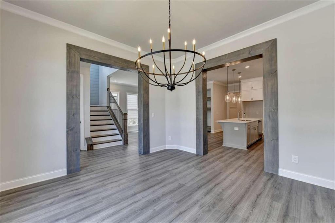
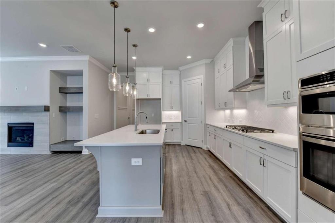
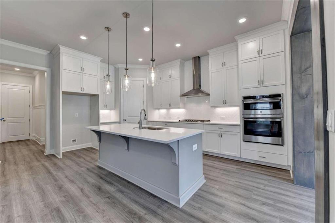
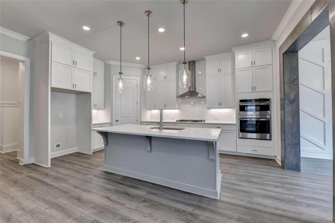
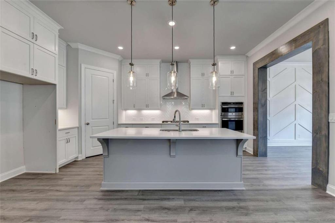
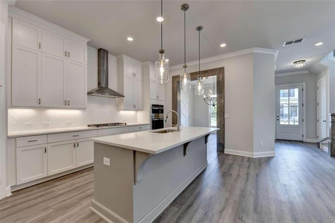
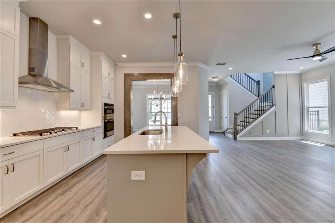
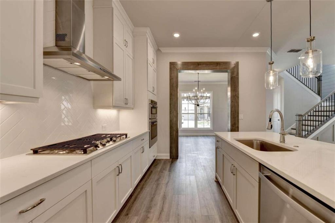
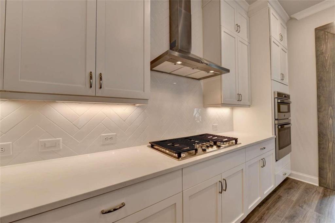
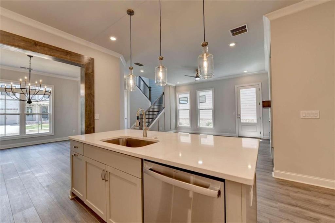
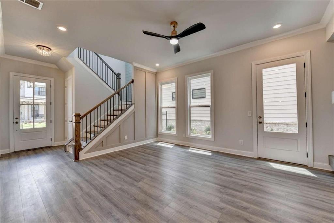
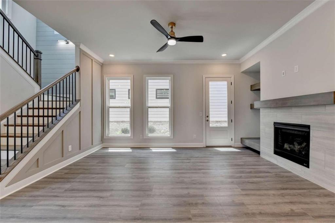
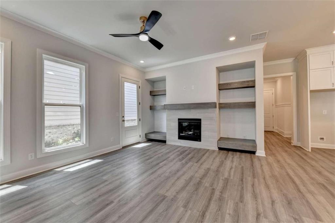
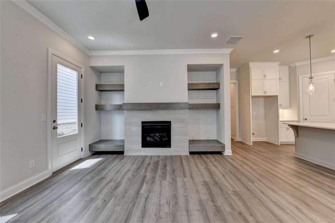
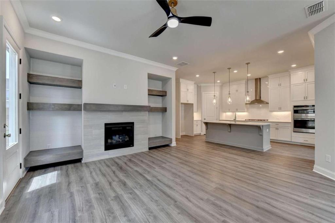
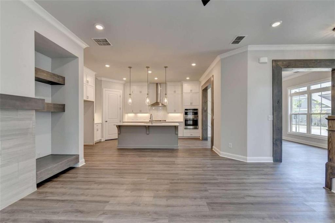
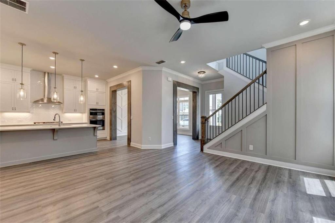
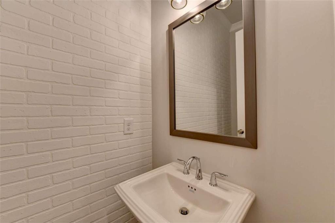
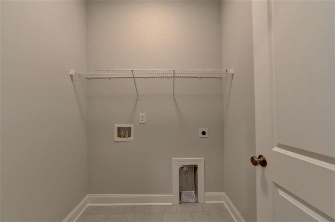
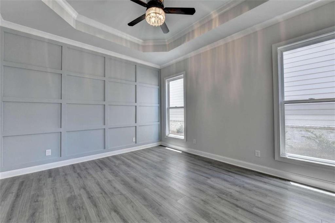
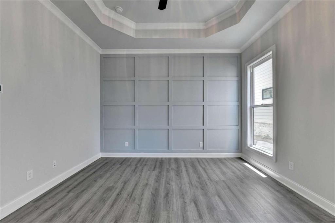
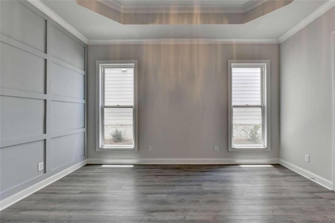
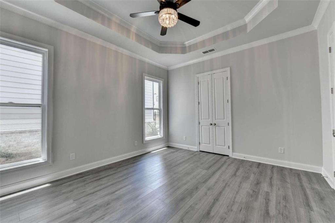
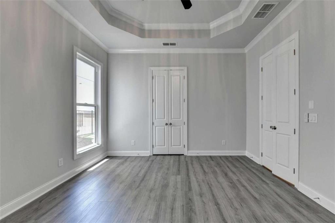
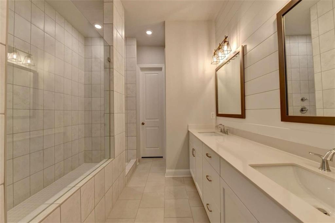
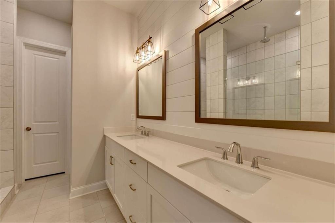
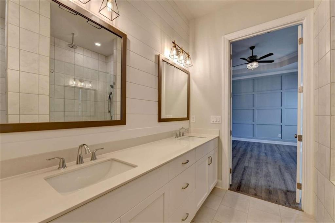
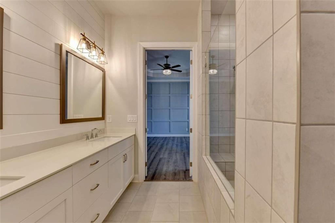
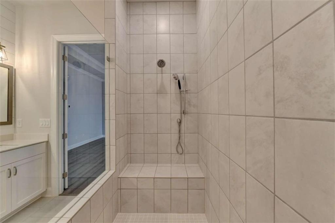
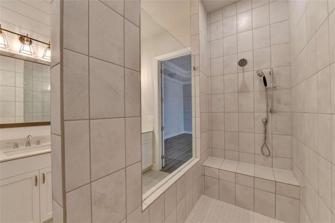
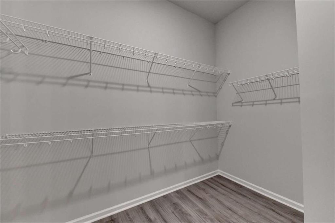
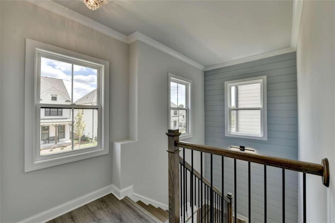
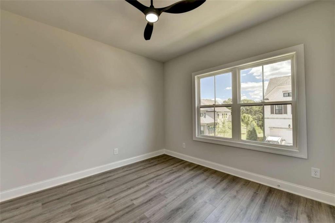
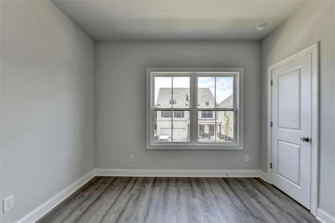
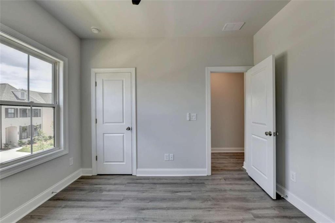
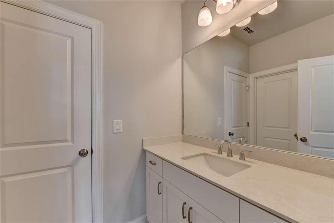
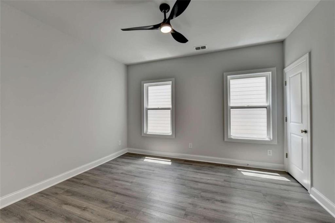
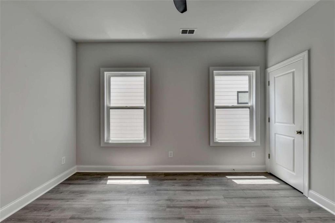
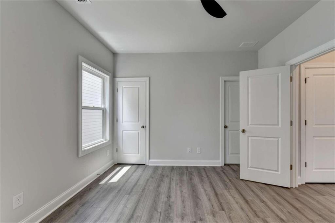
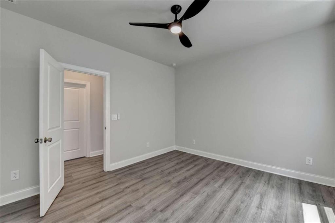
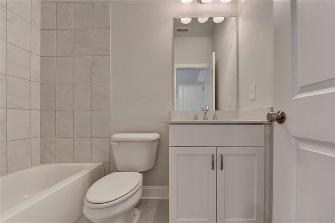
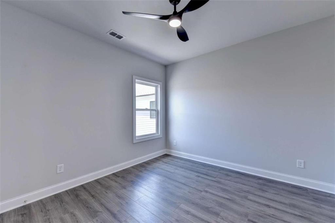
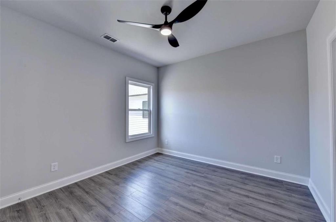
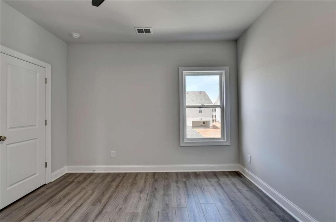
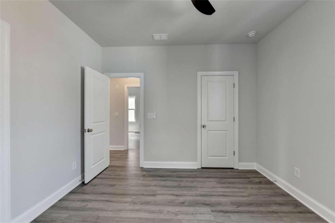
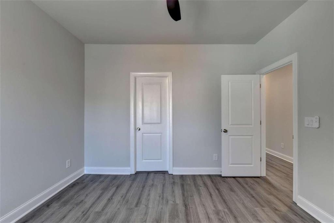
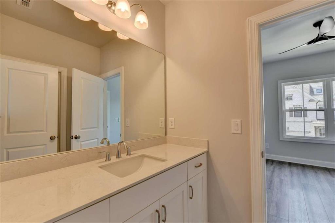
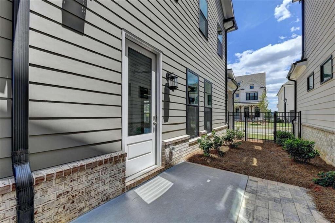
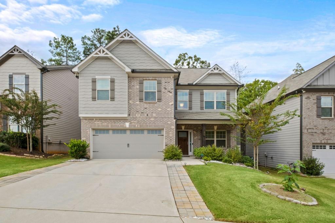
 MLS# 410968168
MLS# 410968168 