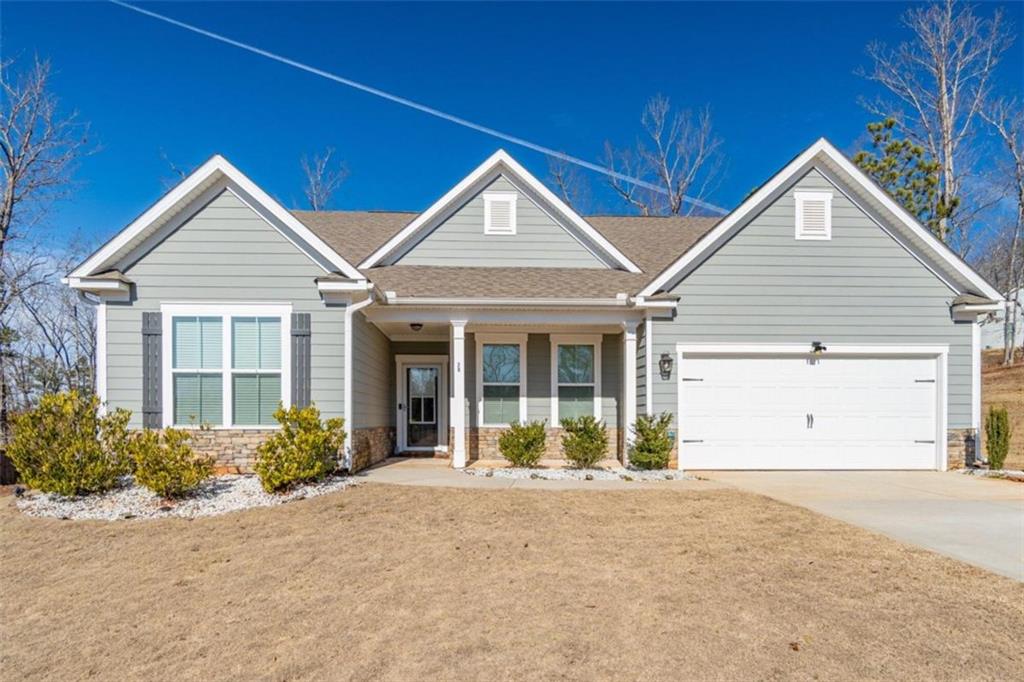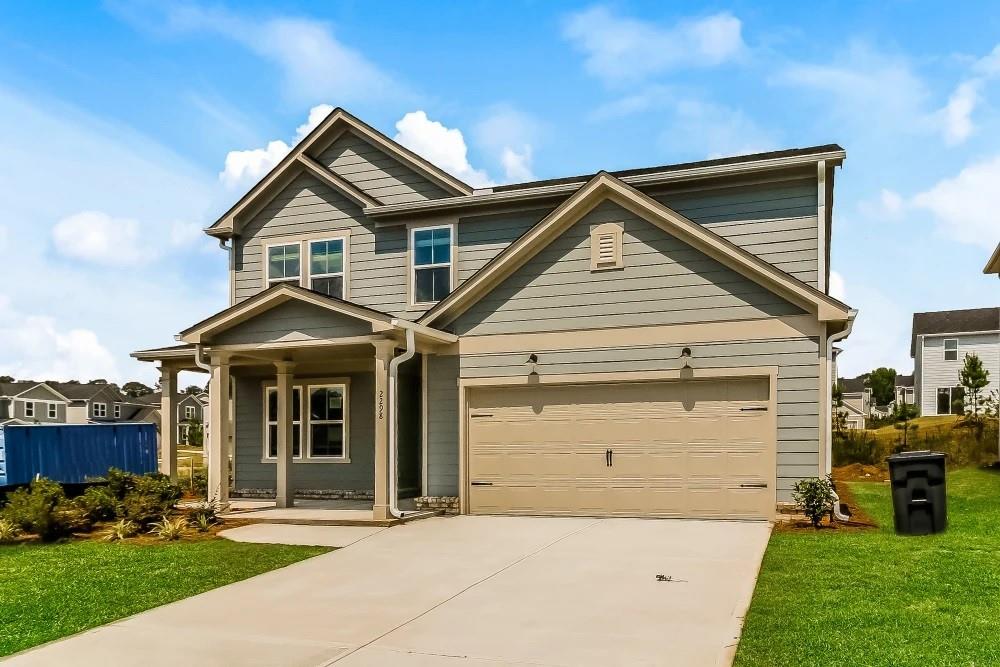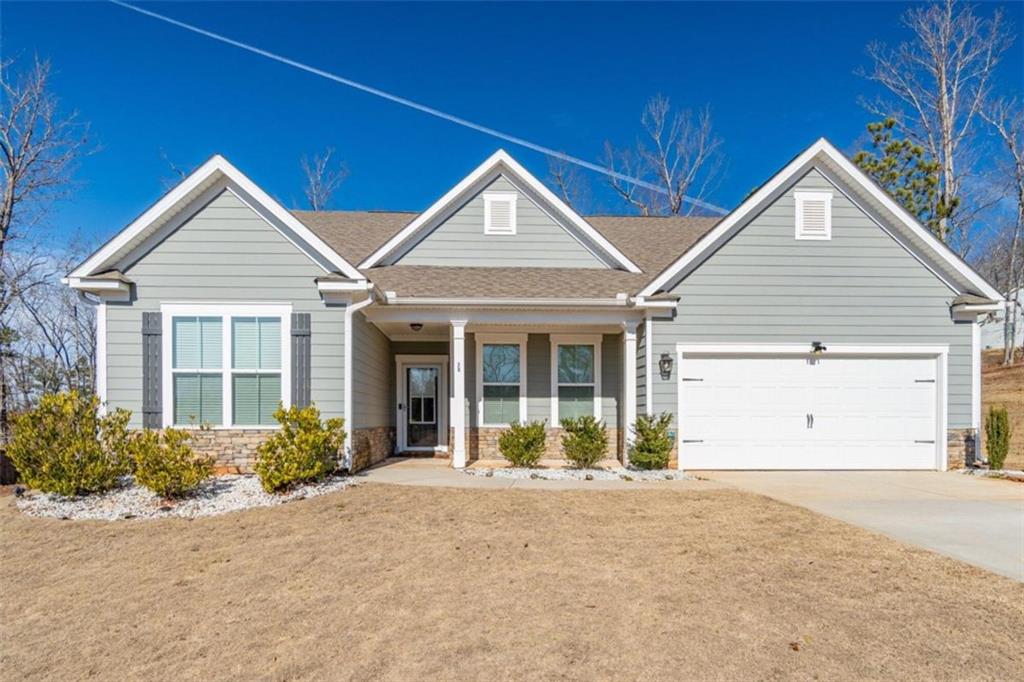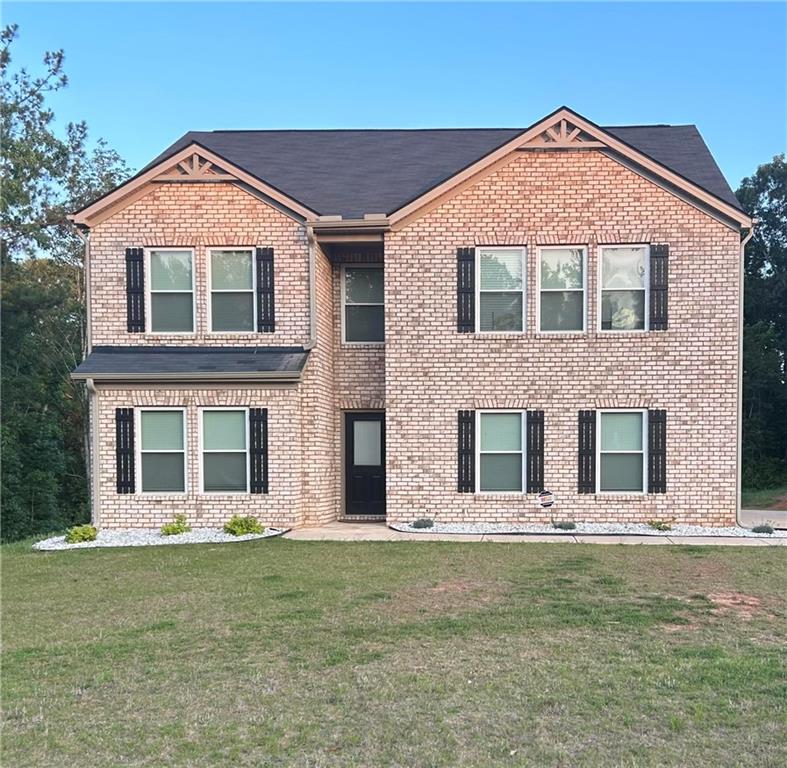Viewing Listing MLS# 399803980
Covington, GA 30014
- 4Beds
- 3Full Baths
- N/AHalf Baths
- N/A SqFt
- 2016Year Built
- 0.31Acres
- MLS# 399803980
- Rental
- Single Family Residence
- Active
- Approx Time on Market3 months, 11 days
- AreaN/A
- CountyNewton - GA
- Subdivision River Walk Farm
Overview
This property is brought to you by Perch Houses: Modern Co-Living for Women 55+. Lease a luxury suite in a house you share with other like-minded women age 55+. At Perch Houses, we believe that living together is better than living alone!(NOTE: Perch Houses rent is all-inclusive! That means rent covers your space, utilities, WiFi, a smart security system, access to community amenities, and more!)This home at 195 Wellstone Place offers a perfect blend of comfort, style, and convenience, making it an ideal choice for those looking to experience the best of Covington living. Welcome to your new home with Perch Houses!Nestled in a charming neighborhood in Covington, this beautiful brick-front home offers a perfect blend of modern amenities and timeless elegance.Suite #1 encompasses the luxurious primary bedroom, providing a spacious and serene retreat. The large windows fill the room with natural light, creating a warm and inviting atmosphere. The ensuite bathroom features modern fixtures, a separate shower, a soaking tub, and double vanities, offering a spa-like experience. The walk-in closet provides ample storage space, making it easy to keep your living area organized and clutter-free. Dimensions & Square Footage:Master Bedroom: 12'7"" x 20'10"" (Approx. 263 sq. ft.)Ensuite Bathroom: 10'6"" x 13'9"" (Approx. 146 sq. ft.)Walk-in Closet: 7'4"" x 12'7"" (Approx. 93 sq. ft.)Total Square Footage: Approx. 502 sq. ft.Suite #2 is perfect for those who desire a private and comfortable living space. It includes two spacious secondary bedrooms, both featuring large windows that allow plenty of natural light to brighten the rooms. The private bathroom is well-appointed with modern fixtures and a bathtub/shower combo. This suite offers the perfect blend of privacy and functionality, making it ideal for residents looking for a space to use as a guest room, home office, hobby room, or whatever else inspires you.Dimensions & Square Footage:Bedroom #1: 12'7"" x 17'0"" (Approx. 216 sq. ft.)Bedroom #2: 12'9"" x 15'0"" (Approx. 192 sq. ft.)Bathroom: 12'11"" x 5'0"" (Approx. 64 sq. ft.)Total Square Footage: Approx. 472 sq. ft.Rent includes utilities, WiFi, security system, lawn care, community amenities and more. 12+ month leases. Security deposit due at lease signing. Prorated 1st month's rent due at move in. Pet friendly for non-aggressive breeds. A separate pet security deposit and pet rent may apply.
Association Fees / Info
Hoa: No
Community Features: Barbecue, Clubhouse, Homeowners Assoc, Playground, Pool, Tennis Court(s)
Pets Allowed: Call
Bathroom Info
Main Bathroom Level: 1
Total Baths: 3.00
Fullbaths: 3
Room Bedroom Features: Master on Main
Bedroom Info
Beds: 4
Building Info
Habitable Residence: No
Business Info
Equipment: None
Exterior Features
Fence: None
Patio and Porch: None
Exterior Features: None
Road Surface Type: None
Pool Private: No
County: Newton - GA
Acres: 0.31
Pool Desc: None
Fees / Restrictions
Financial
Original Price: $1,512
Owner Financing: No
Garage / Parking
Parking Features: Garage
Green / Env Info
Handicap
Accessibility Features: None
Interior Features
Security Ftr: None
Fireplace Features: None
Levels: Two
Appliances: Dishwasher, Dryer, Electric Water Heater, Microwave, Refrigerator
Laundry Features: Common Area, In Hall
Interior Features: High Speed Internet
Flooring: Carpet, Hardwood
Spa Features: None
Lot Info
Lot Size Source: Public Records
Lot Features: Back Yard
Lot Size: x
Misc
Property Attached: No
Home Warranty: No
Other
Other Structures: None
Property Info
Construction Materials: Frame
Year Built: 2,016
Date Available: 2024-08-01T00:00:00
Furnished: Nego
Roof: Composition
Property Type: Residential Lease
Style: Contemporary
Rental Info
Land Lease: No
Expense Tenant: Cable TV
Lease Term: 12 Months
Room Info
Kitchen Features: Breakfast Bar, Pantry Walk-In, Solid Surface Counters
Room Master Bathroom Features: Tub/Shower Combo
Room Dining Room Features: Separate Dining Room
Sqft Info
Building Area Total: 2705
Building Area Source: Public Records
Tax Info
Tax Parcel Letter: 0083B00000266000
Unit Info
Utilities / Hvac
Cool System: Ceiling Fan(s), Central Air
Heating: Central
Utilities: Cable Available, Electricity Available, Natural Gas Available, Sewer Available, Water Available
Waterfront / Water
Water Body Name: None
Waterfront Features: None
Directions
Use GPS.Listing Provided courtesy of Freedom Real Estate Group, Inc.
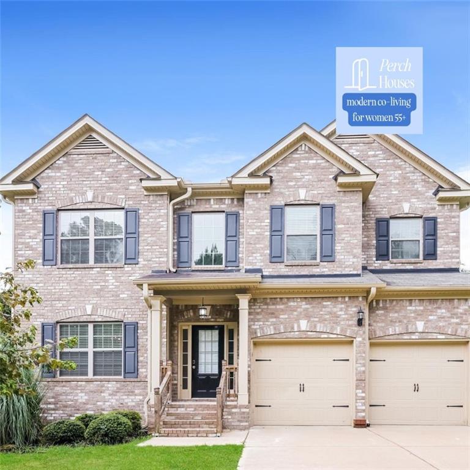
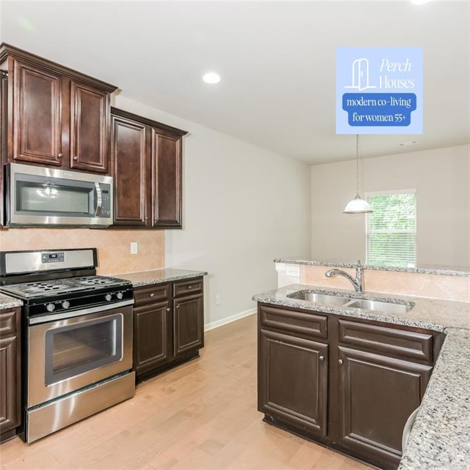
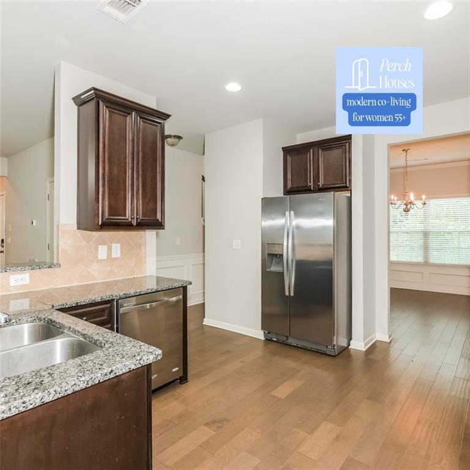
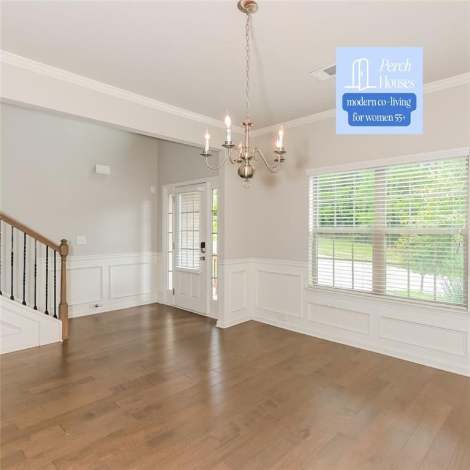
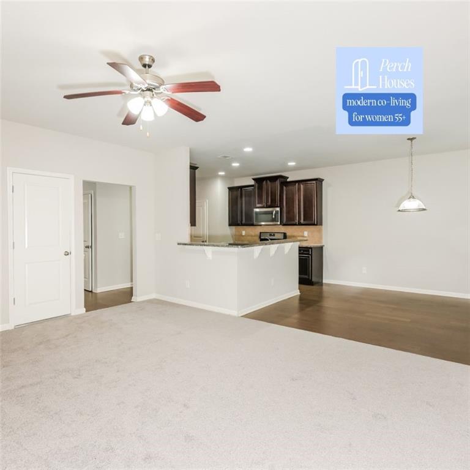
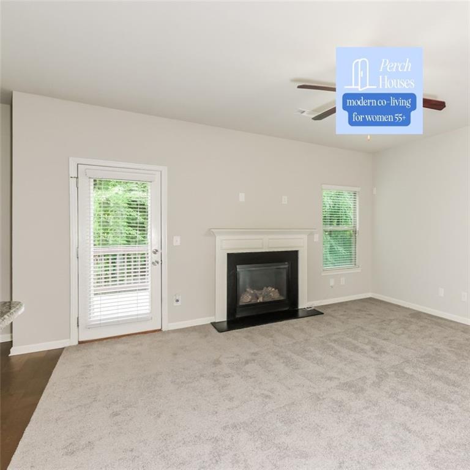
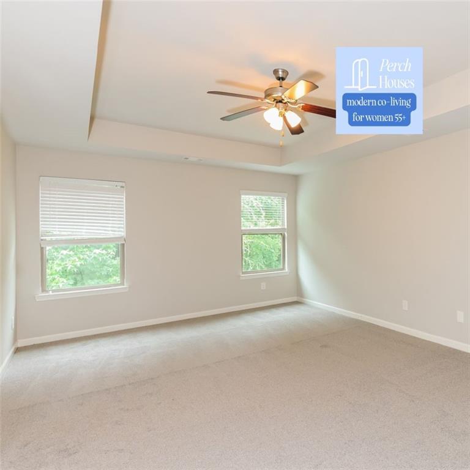
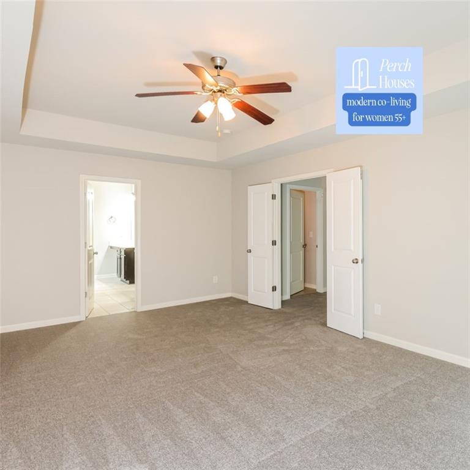
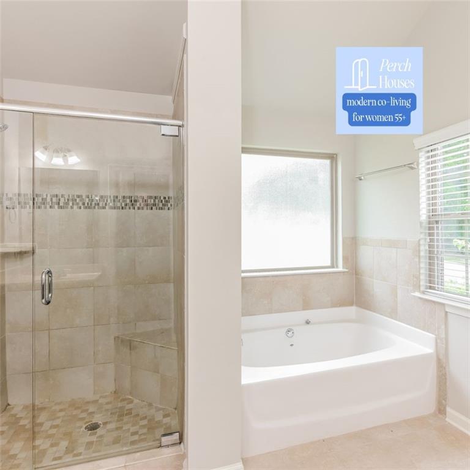
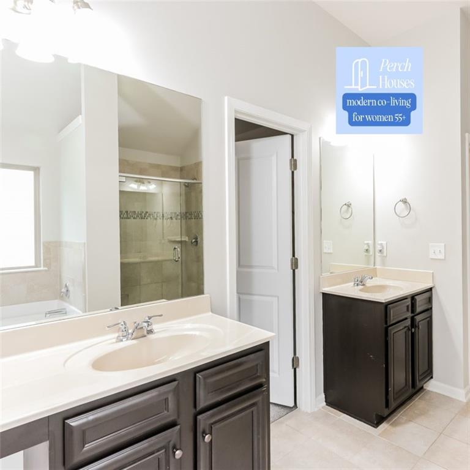
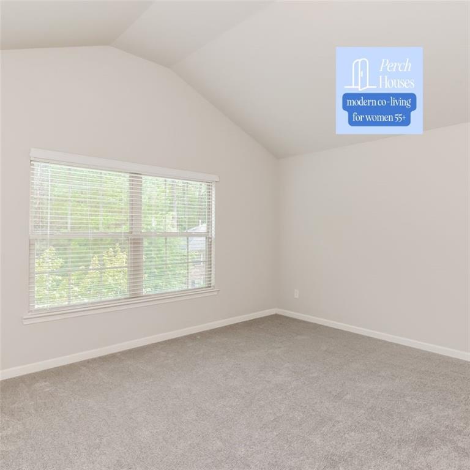
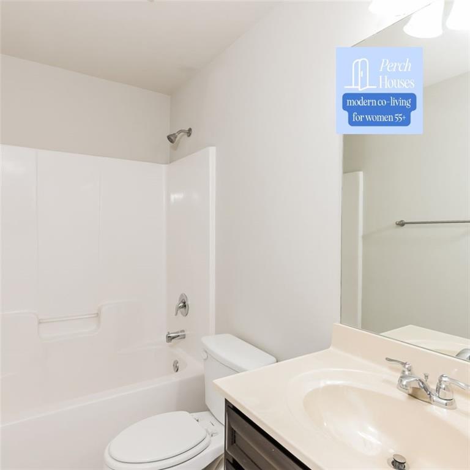
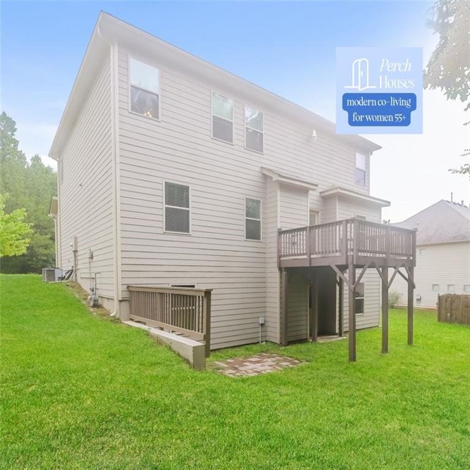
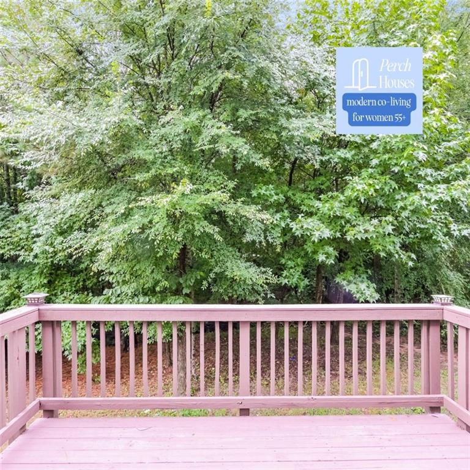
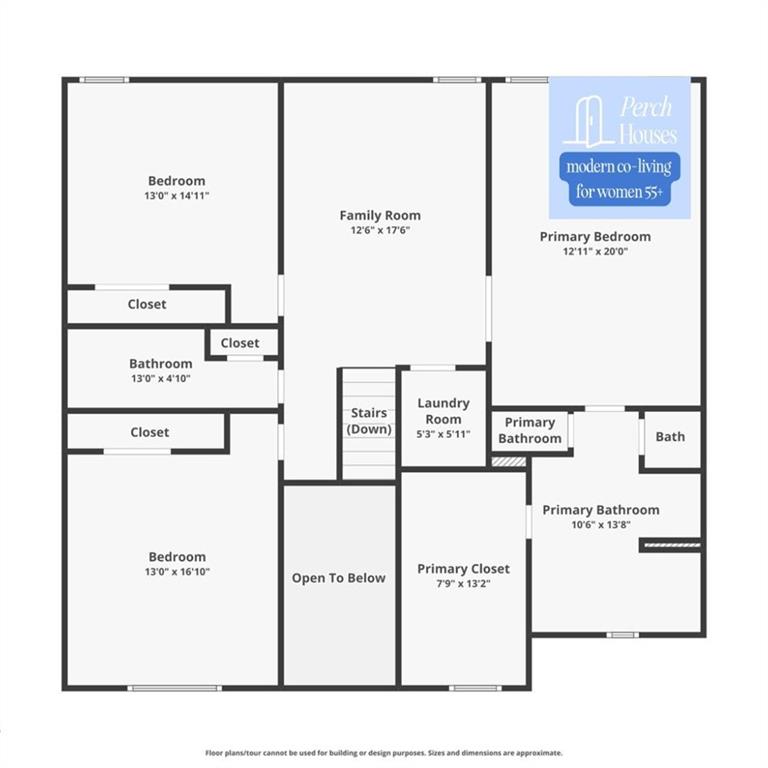
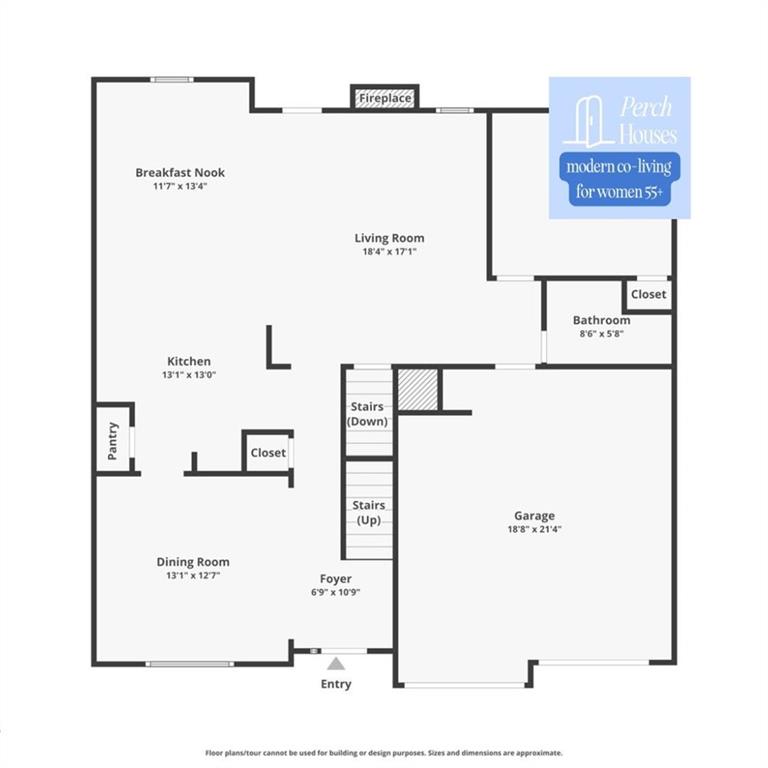
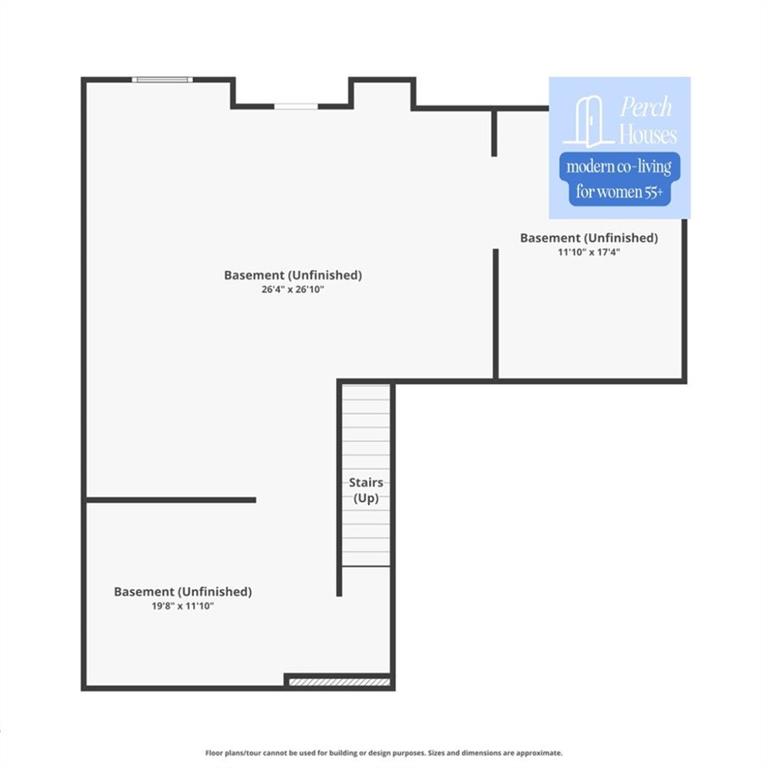
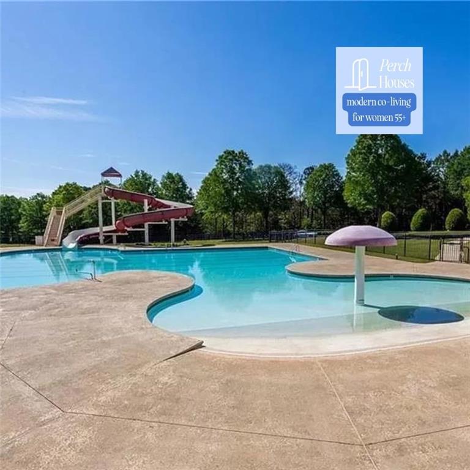
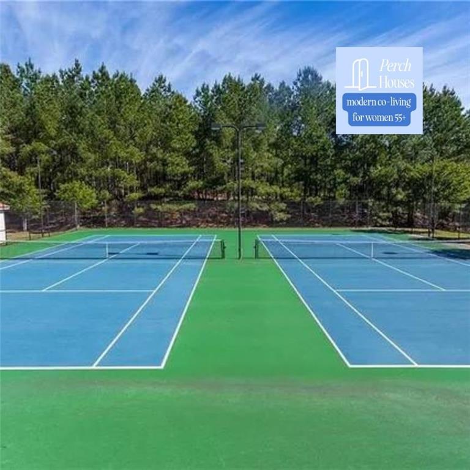
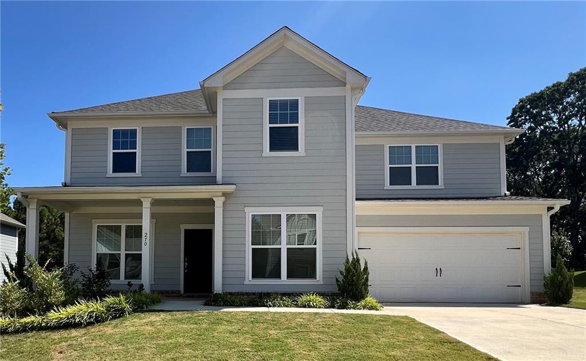
 MLS# 403614422
MLS# 403614422 