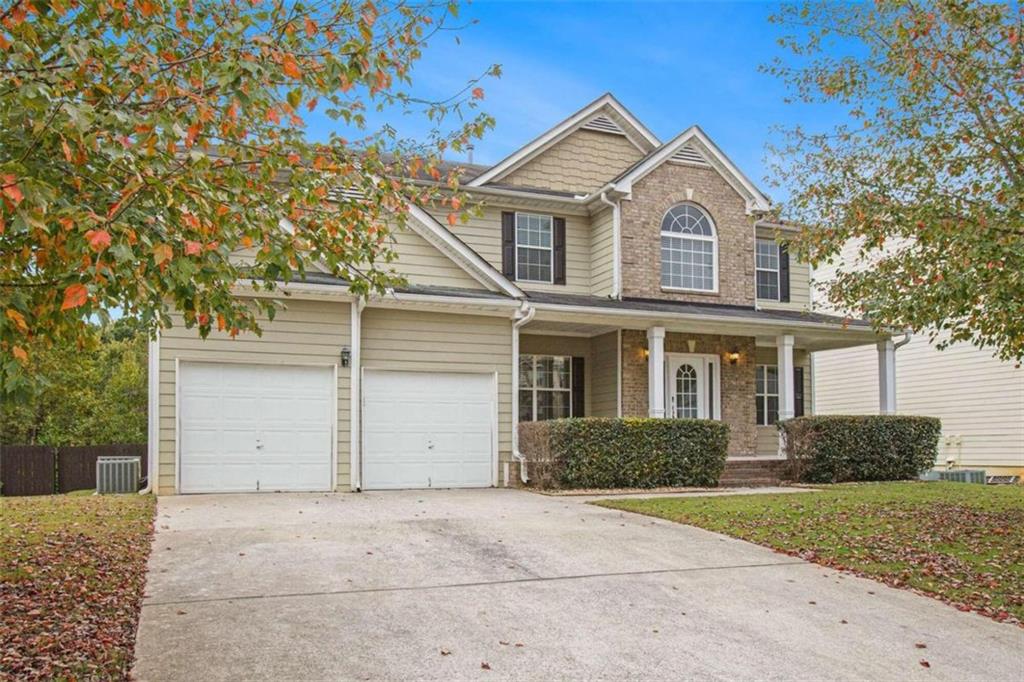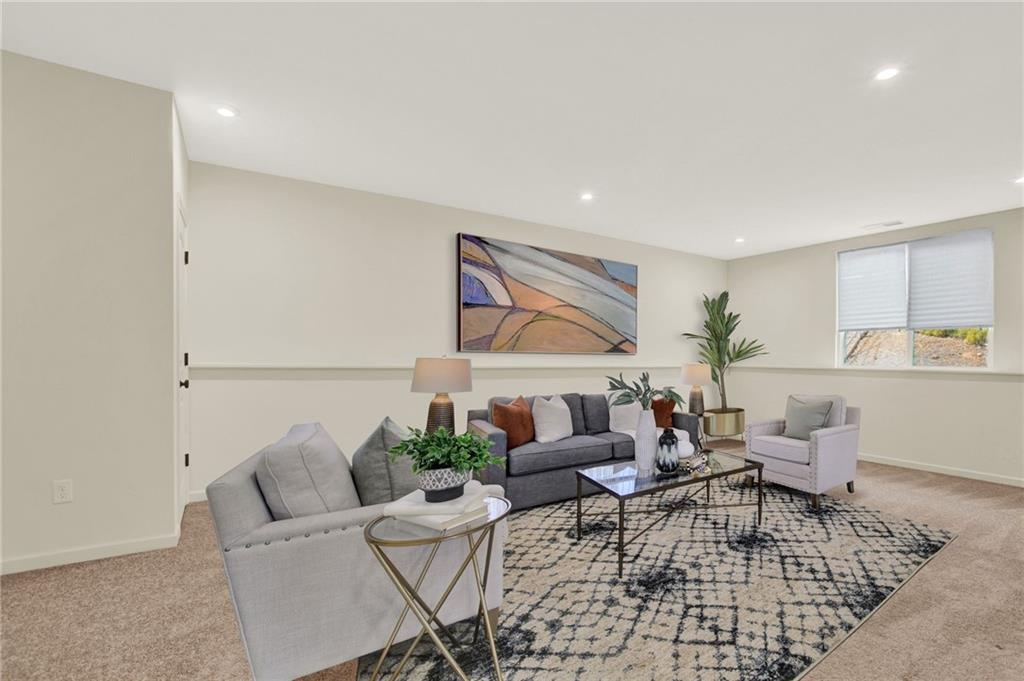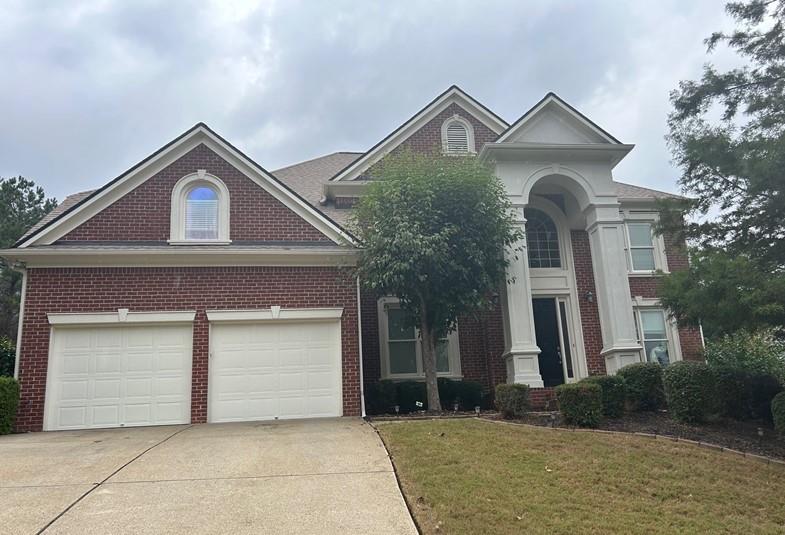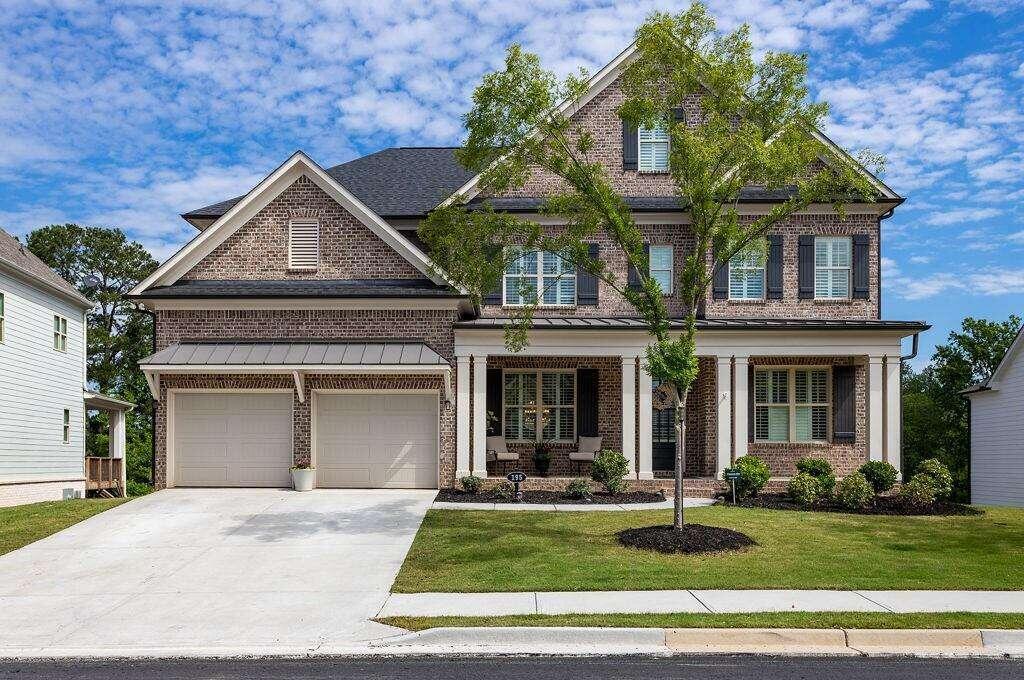Viewing Listing MLS# 399674480
Canton, GA 30114
- 5Beds
- 3Full Baths
- 1Half Baths
- N/A SqFt
- 2014Year Built
- 0.19Acres
- MLS# 399674480
- Rental
- Single Family Residence
- Active
- Approx Time on Market2 months, 29 days
- AreaN/A
- CountyCherokee - GA
- Subdivision Providence Walk
Overview
Gorgeous Brick and Stone Front Home Offers 5 Bedrooms PLUS Bonus Room and 3 Full Baths. Inviting Rocking Chair Front Porch. Two Story Foyer Offers a Warm Welcome Into This Open Concept Floor Plan with Neutral Paint Throughout, BRAND NEW CARPETING THROUGHOUT and Hardwoods in Foyer, Dining Room, Kitchen and Hallway on the Main. Beautiful Coffered Ceiling in the Dining Room - Perfect for Entertaining or Gathering with Family. Kitchen is a Chef's Dream with Large Island, Breakfast Bar, Gas Oven, Range, Tile Backsplash, Granite Counters, and Walk-in Pantry - Refrigerator in Kitchen Stays. Bedroom and Full Bath on Main - Perfect as a Guest Suite. Owner's Bedroom and Bath are Truly Oversized and Feature Dual Vanity, Separate Tub/Shower, Tile Flooring and Walk-in Closet. Every Room and Closet is Spacious! Great Outdoor Living in the Large Backyard and Side Yard. Level Lot, Yard and Driveway.. Providence Walk Offers Amenities Including Swim and Playground Within Walking Distance. Great Location with Easy Access to Hwy 575, Hwy 20, Publix, Kroger and More!
Association Fees / Info
Hoa: No
Community Features: Homeowners Assoc, Near Schools, Near Shopping, Playground, Pool
Pets Allowed: Yes
Bathroom Info
Main Bathroom Level: 1
Halfbaths: 1
Total Baths: 4.00
Fullbaths: 3
Room Bedroom Features: Oversized Master
Bedroom Info
Beds: 5
Building Info
Habitable Residence: No
Business Info
Equipment: None
Exterior Features
Fence: None
Patio and Porch: Covered, Front Porch
Exterior Features: Private Entrance
Road Surface Type: Asphalt, Concrete
Pool Private: No
County: Cherokee - GA
Acres: 0.19
Pool Desc: None
Fees / Restrictions
Financial
Original Price: $2,800
Owner Financing: No
Garage / Parking
Parking Features: Driveway, Garage
Green / Env Info
Handicap
Accessibility Features: None
Interior Features
Security Ftr: Smoke Detector(s)
Fireplace Features: Factory Built, Family Room
Levels: Two
Appliances: Dishwasher, Gas Oven, Gas Range, Microwave, Refrigerator
Laundry Features: In Hall, Main Level
Interior Features: Beamed Ceilings, Coffered Ceiling(s), Crown Molding, Disappearing Attic Stairs, Double Vanity, Entrance Foyer 2 Story
Flooring: Carpet, Hardwood, Laminate
Spa Features: None
Lot Info
Lot Size Source: Public Records
Lot Features: Corner Lot
Lot Size: x
Misc
Property Attached: No
Home Warranty: No
Other
Other Structures: None
Property Info
Construction Materials: Brick, Cement Siding
Year Built: 2,014
Date Available: 2024-08-10T00:00:00
Furnished: Unfu
Roof: Composition
Property Type: Residential Lease
Style: Traditional
Rental Info
Land Lease: No
Expense Tenant: All Utilities
Lease Term: Other
Room Info
Kitchen Features: Cabinets Stain, Eat-in Kitchen, Pantry Walk-In, Stone Counters, View to Family Room
Room Master Bathroom Features: Double Vanity,Separate Tub/Shower
Room Dining Room Features: Seats 12+,Separate Dining Room
Sqft Info
Building Area Total: 2948
Building Area Source: Public Records
Tax Info
Tax Parcel Letter: 15N07M-00000-043-000
Unit Info
Utilities / Hvac
Cool System: Central Air
Heating: Central
Utilities: Cable Available, Electricity Available, Natural Gas Available
Waterfront / Water
Water Body Name: None
Waterfront Features: None
Directions
575 North, exit Sixes Rd and go left. Follow to dead end, rt. on Bells Ferry Road. Continue to Butterworth Road. Make a left. Providence Walk is on the left.Listing Provided courtesy of Re/max Town And Country
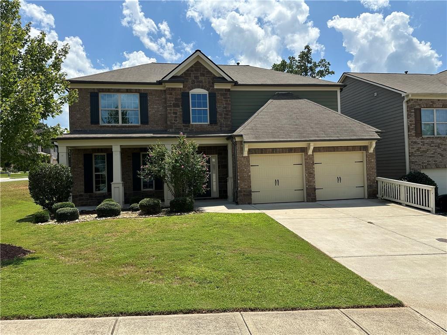
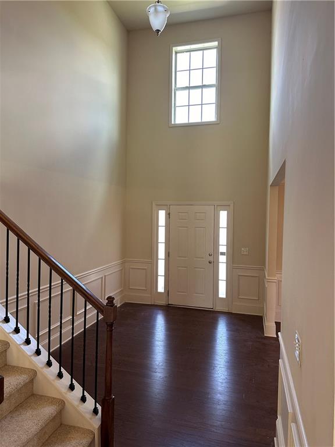
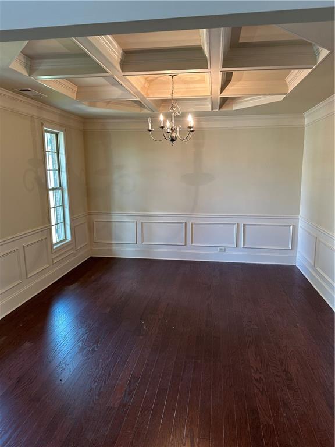
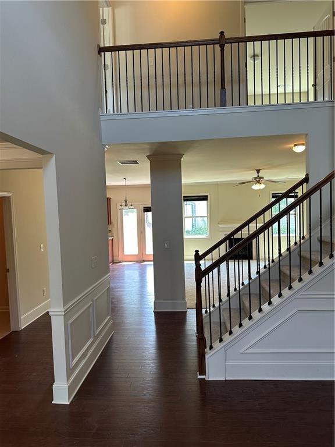
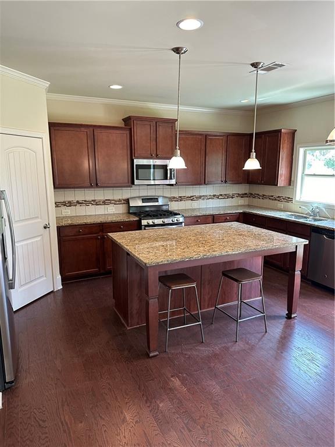
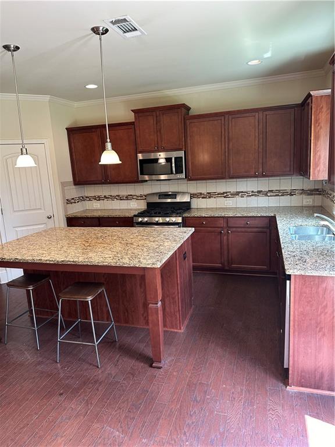
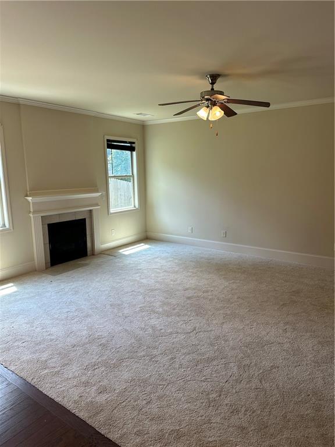
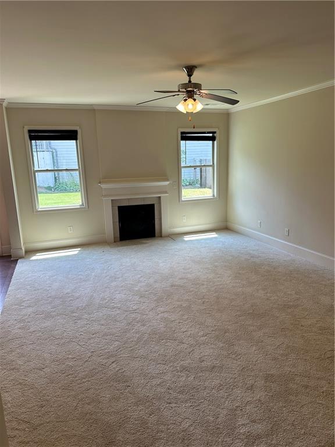
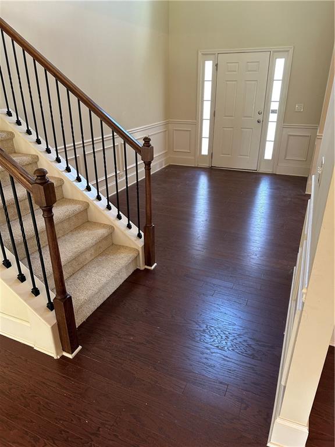
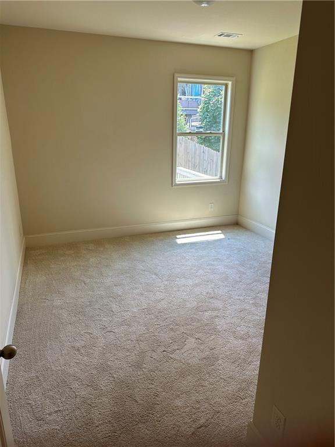
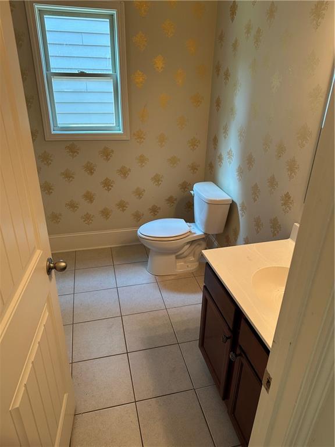
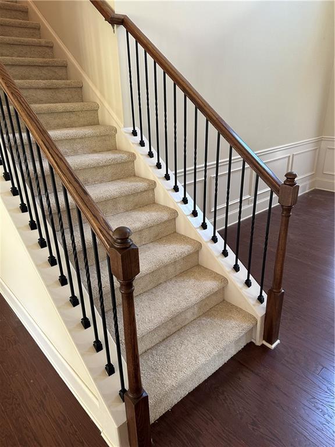
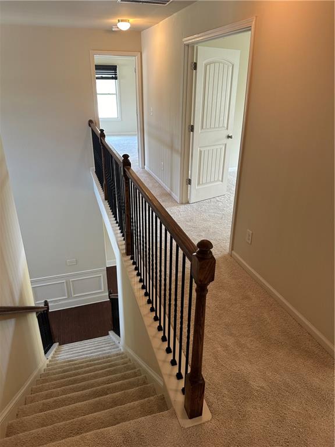
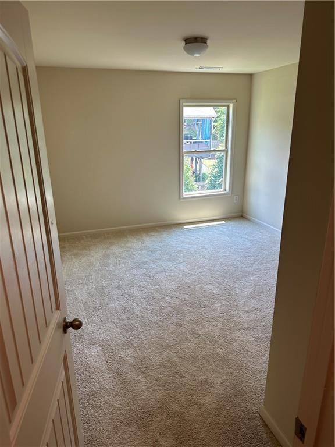
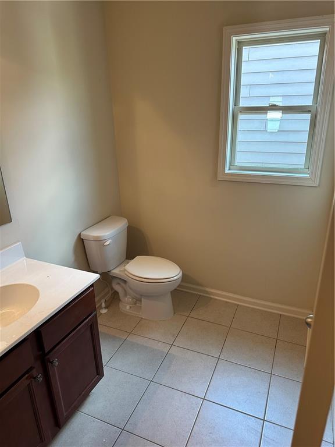
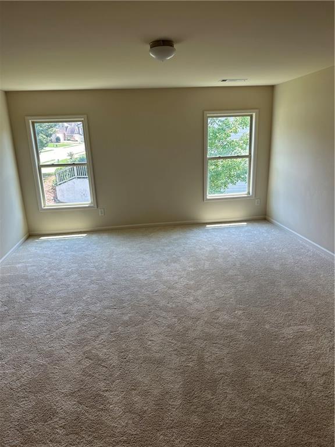
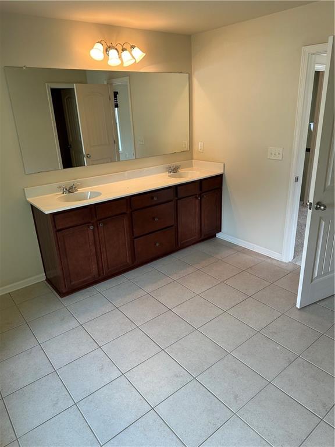
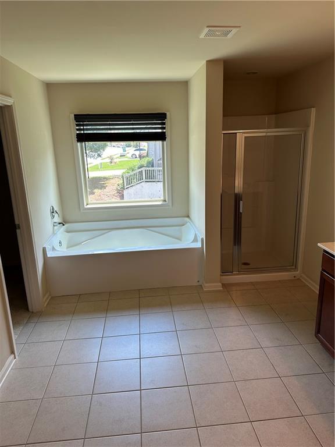
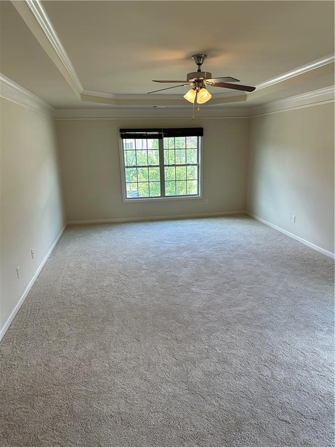
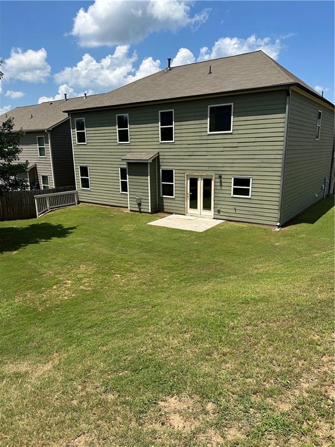
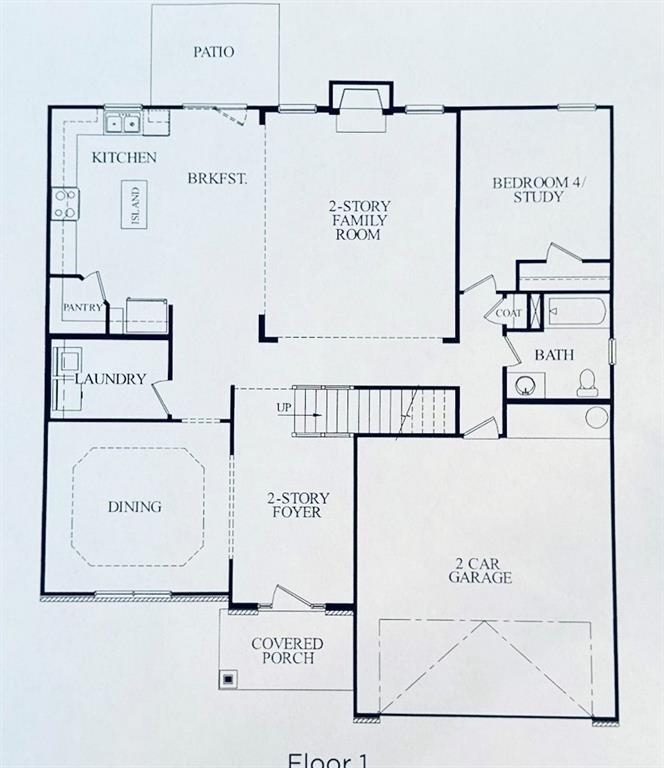
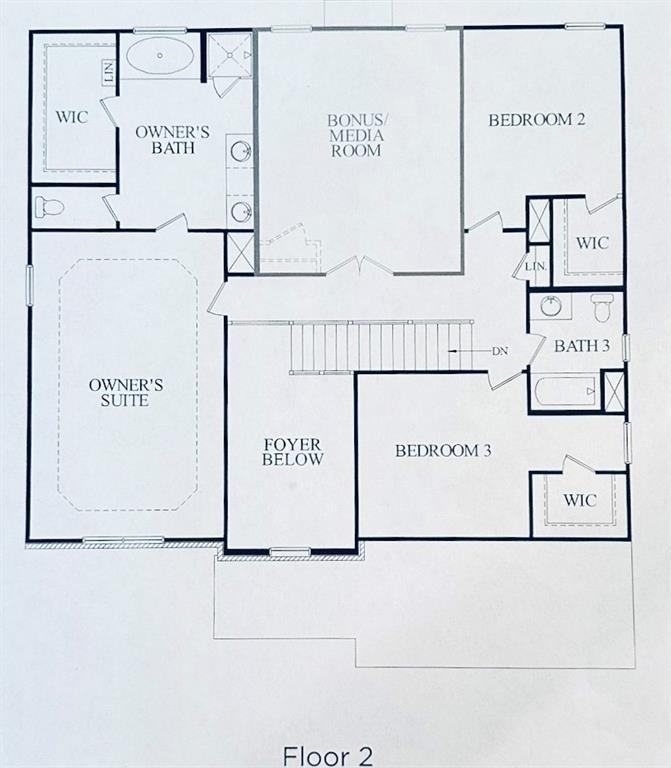
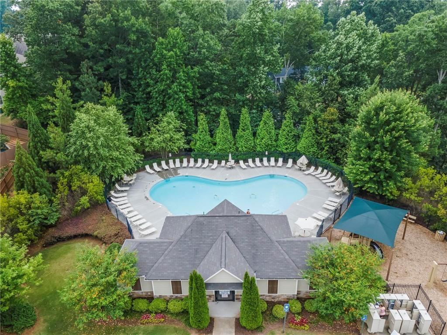
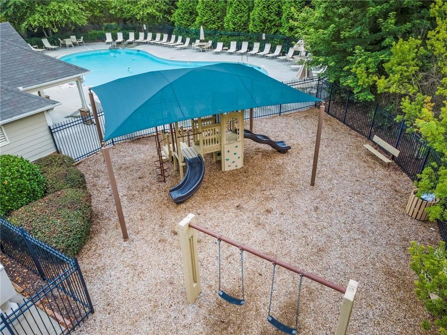
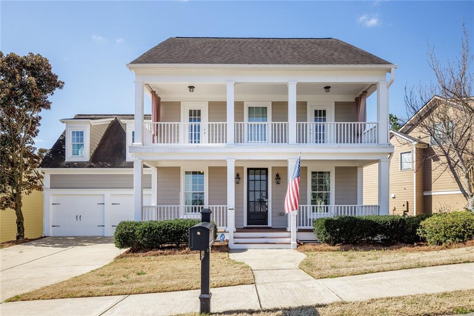
 MLS# 408452626
MLS# 408452626 