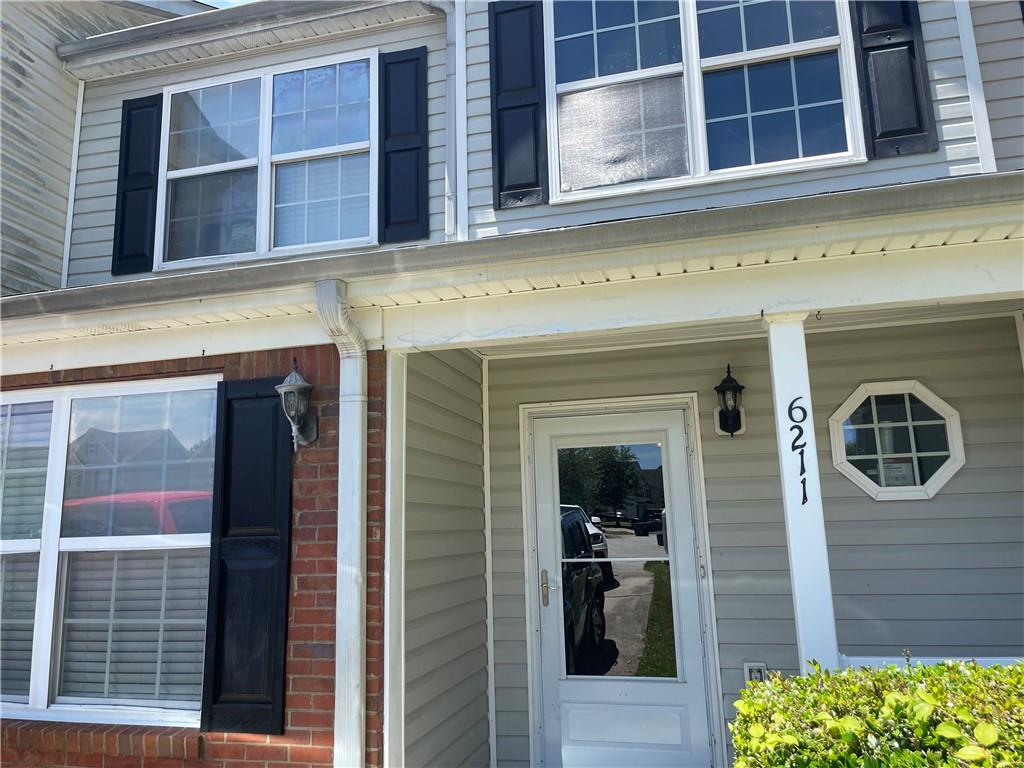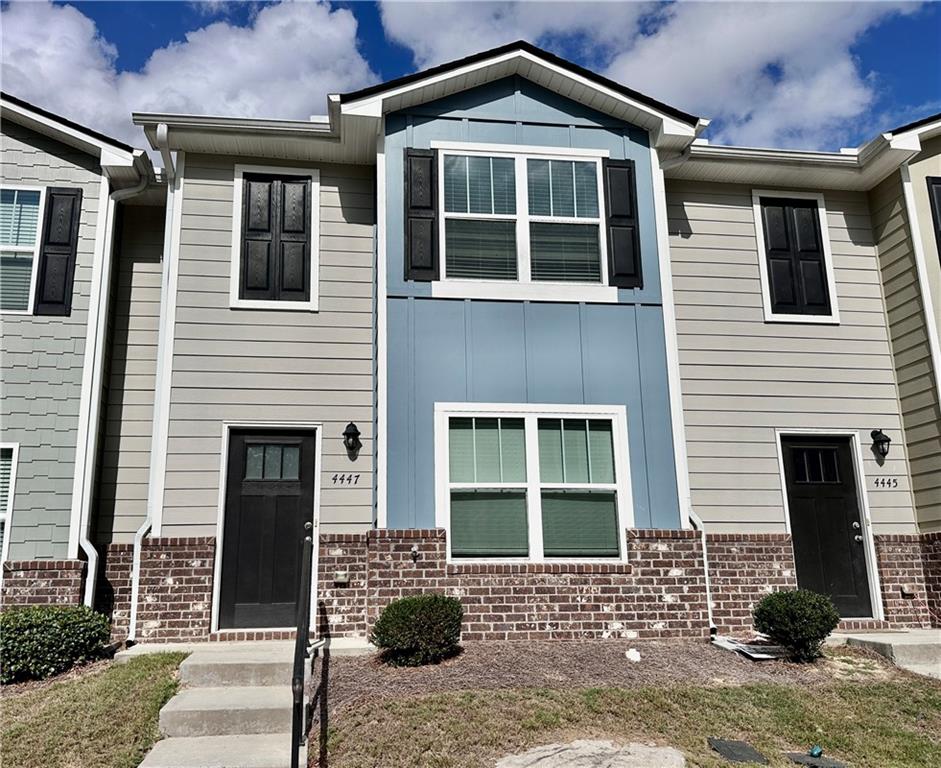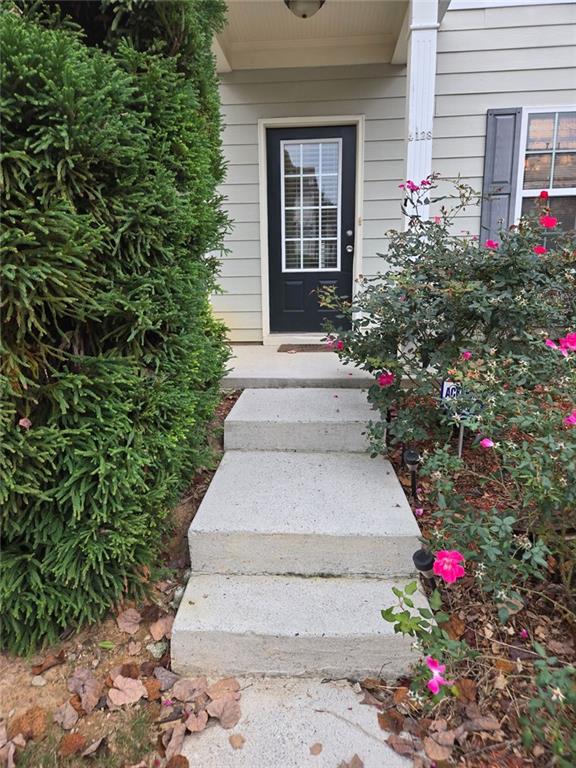Viewing Listing MLS# 399370483
Union City, GA 30291
- 3Beds
- 2Full Baths
- 1Half Baths
- N/A SqFt
- 2020Year Built
- 0.05Acres
- MLS# 399370483
- Rental
- Townhouse
- Active
- Approx Time on Market3 months, 4 days
- AreaN/A
- CountyFulton - GA
- Subdivision Union Pointe
Overview
Amazing rental opportunity in a beautiful townhouse subdivision. The welcoming open floor plan offers a large great room / dining areaperfect for entertaining. The kitchen features granite countertops, tiled backsplash and stainless steel appliances. The master suite is on the upper floor and offers an adjoining sitting room / home office space, walk-in closet and private master bathroom with his/her vanities and separate shower. Two secondary bedrooms, a second full bathroom and laundry area completes the upper floor. Enjoy the outdoors on the patio that overlooks the level backyard with tree-lined border.
Association Fees / Info
Hoa: No
Community Features: Homeowners Assoc, Near Schools, Near Shopping, Park, Street Lights
Pets Allowed: No
Bathroom Info
Halfbaths: 1
Total Baths: 3.00
Fullbaths: 2
Room Bedroom Features: Roommate Floor Plan, Sitting Room
Bedroom Info
Beds: 3
Building Info
Habitable Residence: No
Business Info
Equipment: None
Exterior Features
Fence: Privacy, Wood
Patio and Porch: Front Porch, Patio
Exterior Features: Awning(s), Other
Road Surface Type: Asphalt
Pool Private: No
County: Fulton - GA
Acres: 0.05
Pool Desc: None
Fees / Restrictions
Financial
Original Price: $1,950
Owner Financing: No
Garage / Parking
Parking Features: Attached, Driveway, Garage, Garage Faces Front, Level Driveway
Green / Env Info
Handicap
Accessibility Features: None
Interior Features
Security Ftr: Fire Alarm, Secured Garage/Parking, Security Lights, Smoke Detector(s)
Fireplace Features: None
Levels: Two
Appliances: Dishwasher, Disposal, Electric Cooktop, Electric Oven, Electric Range, ENERGY STAR Qualified Appliances, Microwave, Refrigerator
Laundry Features: In Hall, Upper Level
Interior Features: Double Vanity, Entrance Foyer, High Ceilings 9 ft Main, High Speed Internet, Smart Home, Walk-In Closet(s), Other
Flooring: Carpet, Other
Spa Features: None
Lot Info
Lot Size Source: Public Records
Lot Features: Back Yard, Front Yard, Landscaped, Level
Lot Size: x
Misc
Property Attached: No
Home Warranty: No
Other
Other Structures: None
Property Info
Construction Materials: Brick Front, Cement Siding
Year Built: 2,020
Date Available: 2024-08-08T00:00:00
Furnished: Unfu
Roof: Composition
Property Type: Residential Lease
Style: Townhouse, Traditional
Rental Info
Land Lease: No
Expense Tenant: Cable TV, Electricity, Trash Collection, Water
Lease Term: 12 Months
Room Info
Kitchen Features: Cabinets Other, Pantry, Stone Counters, View to Family Room, Other
Room Master Bathroom Features: Double Vanity,Shower Only,Skylights
Room Dining Room Features: Open Concept
Sqft Info
Building Area Total: 1552
Building Area Source: Public Records
Tax Info
Tax Parcel Letter: 09F-2101-0088-448-5
Unit Info
Utilities / Hvac
Cool System: Central Air, Humidity Control
Heating: Central, Electric
Utilities: Cable Available, Electricity Available, Phone Available, Sewer Available, Underground Utilities, Water Available, Other
Waterfront / Water
Water Body Name: None
Waterfront Features: None
Directions
From Cobb Pkwy, Turn onto Lake Park Dr., left onto Village Pkwy and then a right on Hillsdale Parkway. Travel straight back and then take your last left onto Fair Haven Way. Condo is down on the right.Listing Provided courtesy of Boulevard Homes, Llc
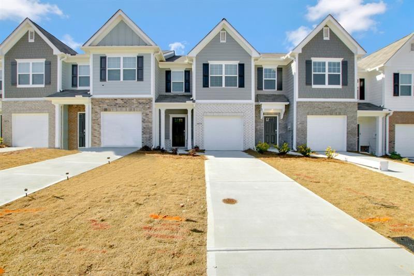
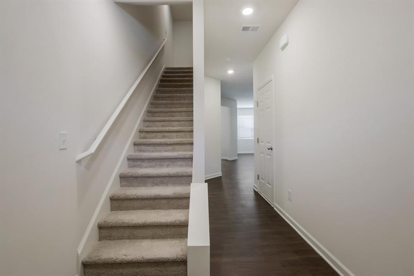
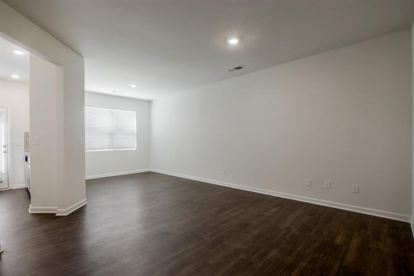
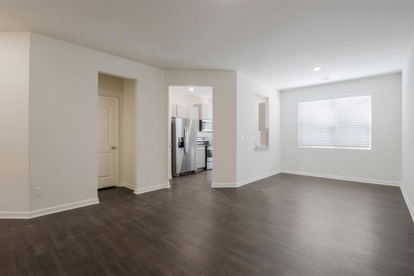
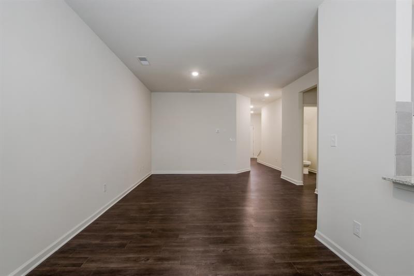
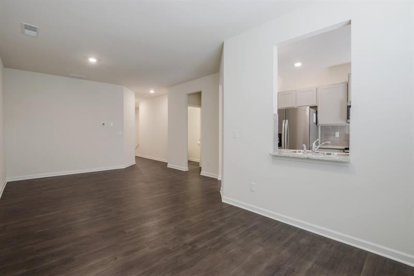
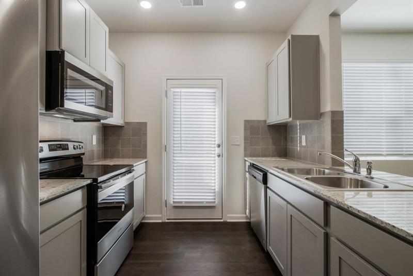
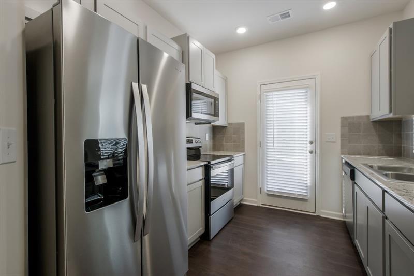
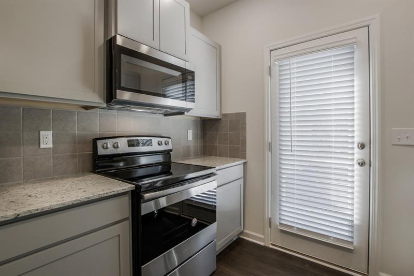
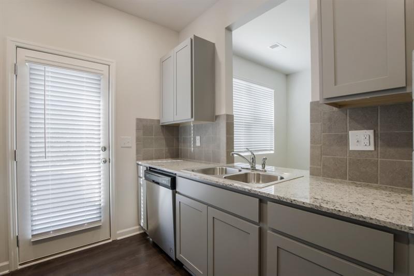
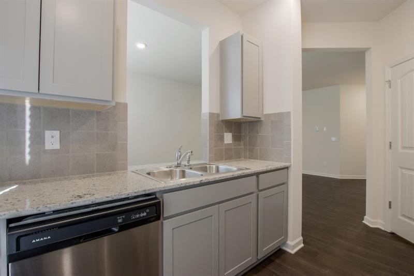
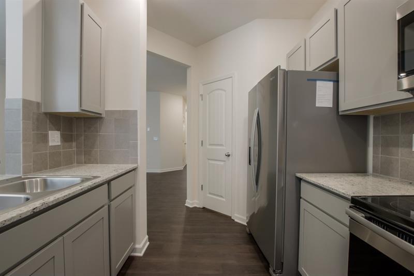
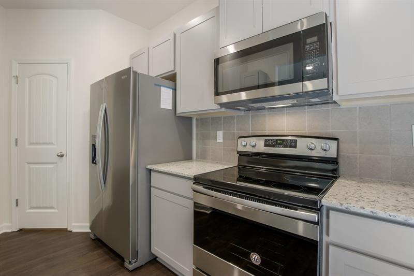
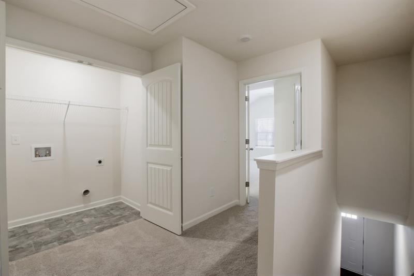
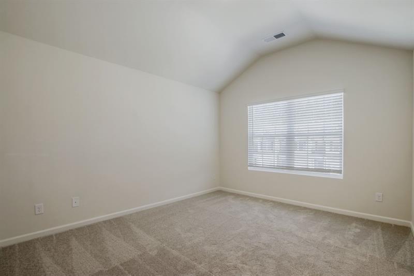
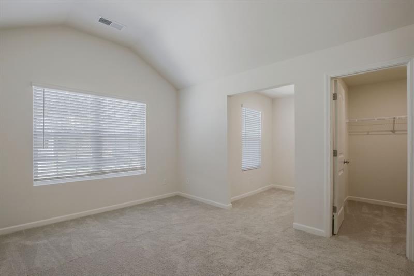
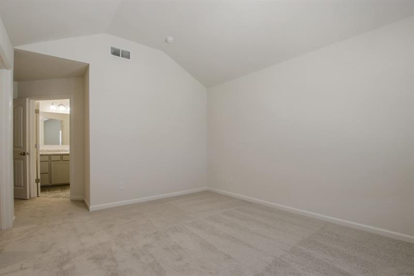
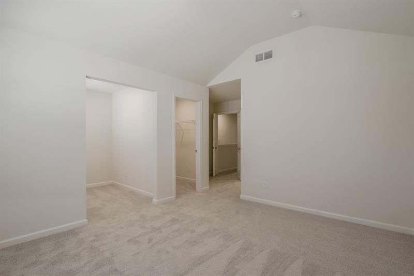
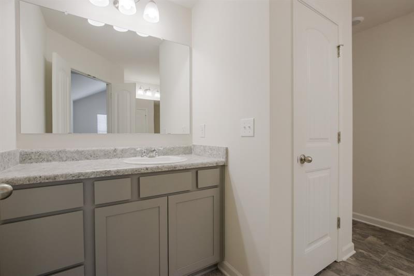
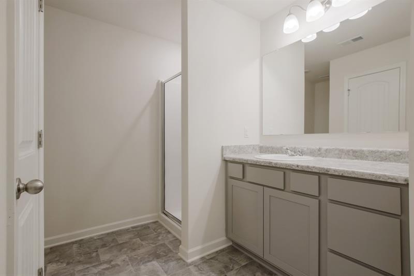
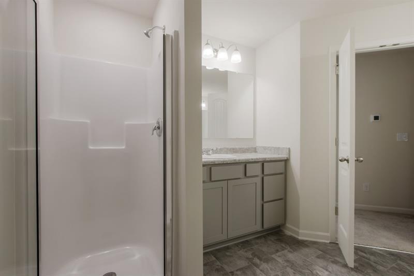
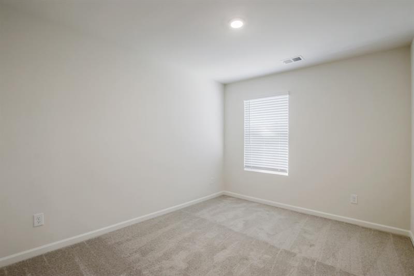
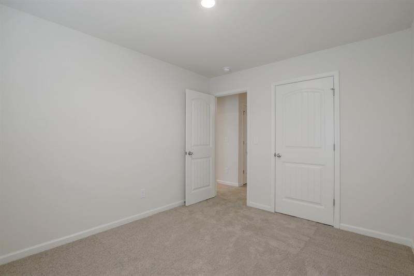
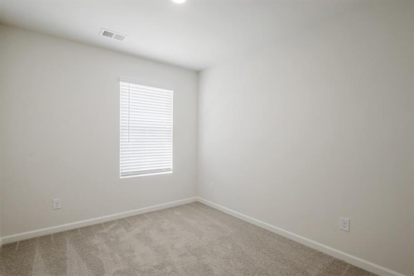
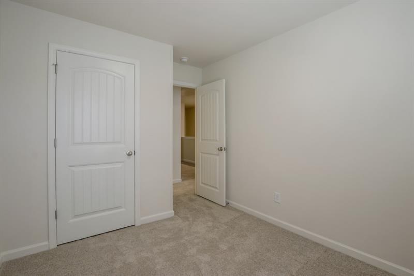
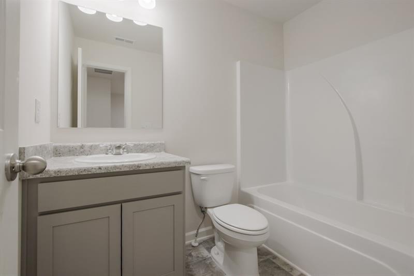
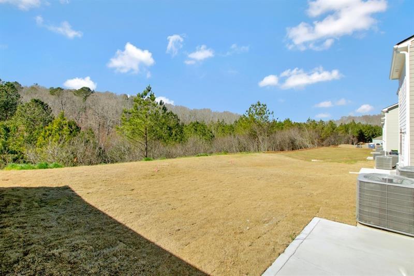
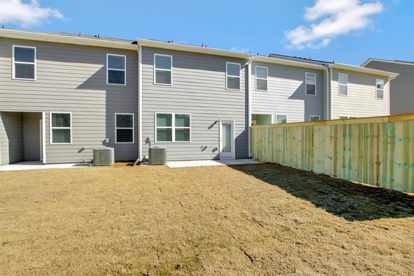
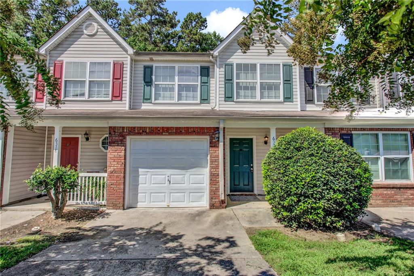
 MLS# 411051581
MLS# 411051581 