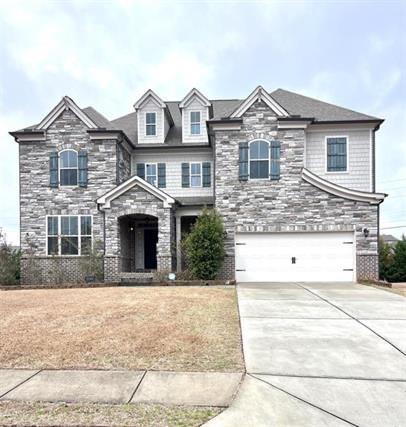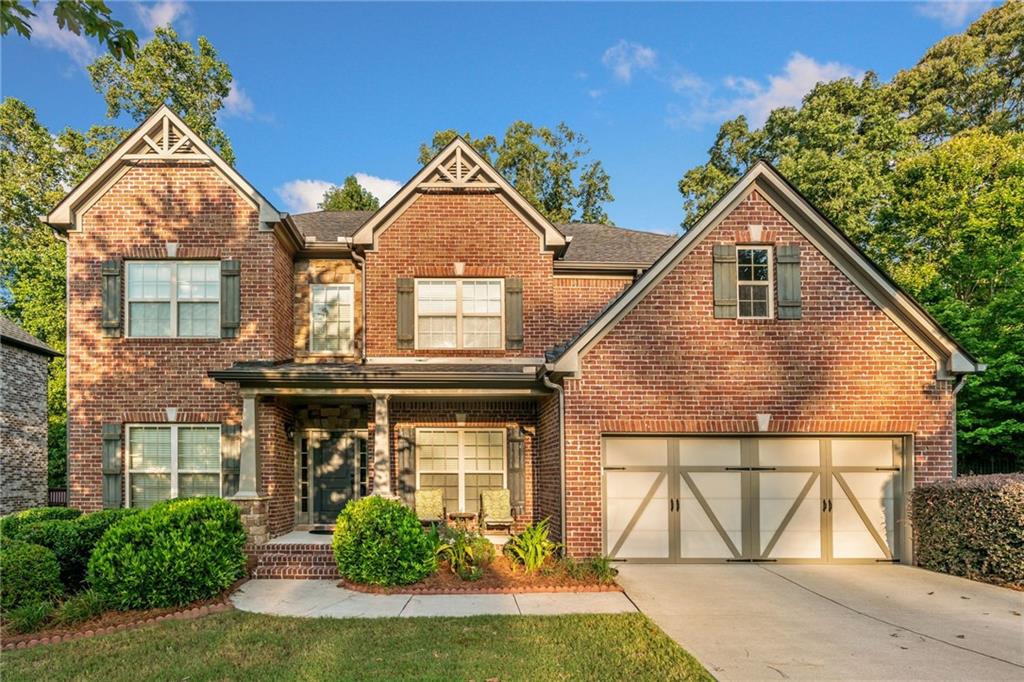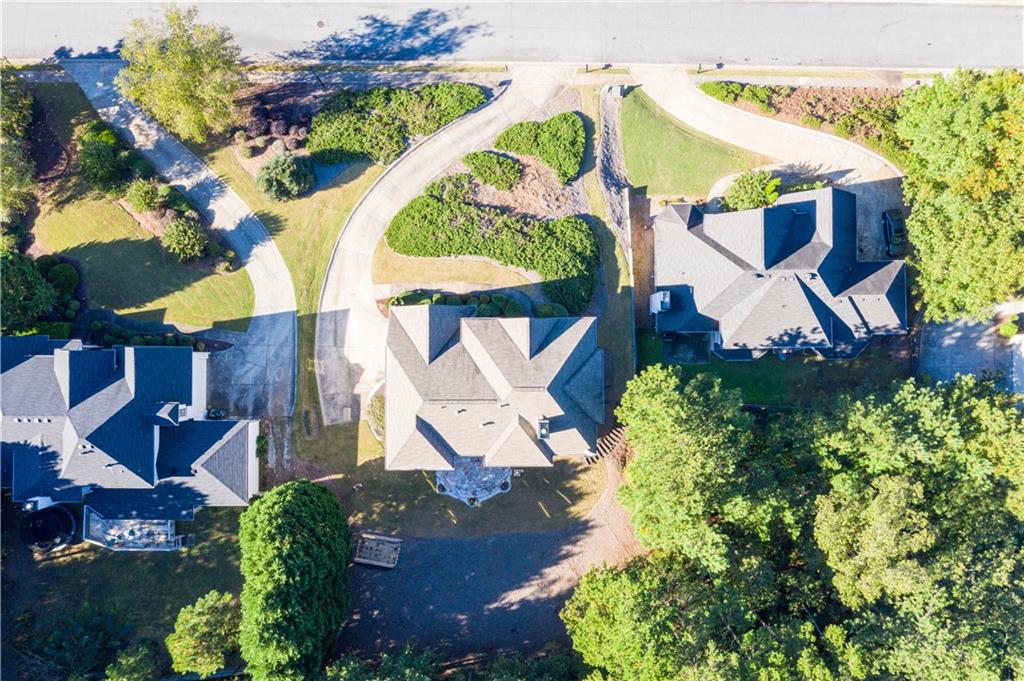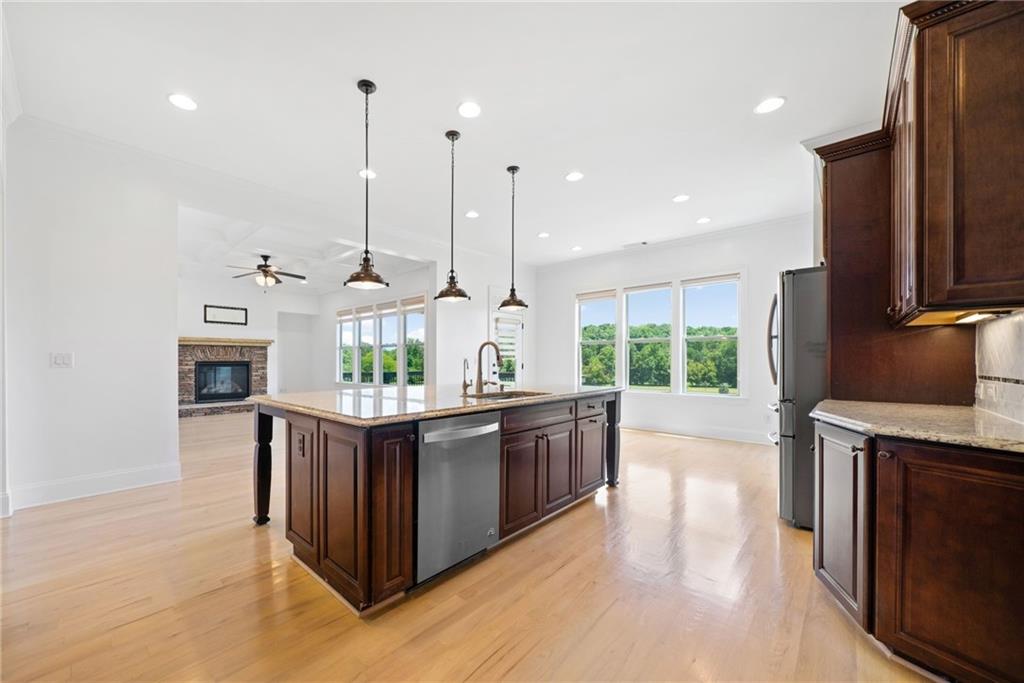Viewing Listing MLS# 399310359
Suwanee, GA 30024
- 5Beds
- 4Full Baths
- 1Half Baths
- N/A SqFt
- 2000Year Built
- 0.49Acres
- MLS# 399310359
- Rental
- Single Family Residence
- Active
- Approx Time on Market2 months, 28 days
- AreaN/A
- CountyForsyth - GA
- Subdivision Laurel Springs
Overview
Beautiful 5 bed/4.5 bath, MASTER-ON-MAIN, 4 SIDE BRICK home with FINISHED TERRACE LEVEL and NEW ROOF! Enter through the brick, rocking chair from porch into the 2 story foyer. To your right is the family-sized dining room with crown and picture frame molding and hardwood floor. To your left is the elegant office with vaulted ceiling, bay window, custom built-ins and hardwood floor. The grand family room features a stunning stack stone fireplace, vaulted ceiling and arched windows. The gourmet kitchen is perfect for the family chef and features custom cabinetry, granite countertops, new stainless steel appliances, 5 burner gas range, custom tile backsplash, walk-in pantry and light, bright bayed breakfast room. The warm and inviting keeping room features a detailed vaulted ceiling, marble fireplace, custom cabinetry, hardwood floor and door to the expansive, newly sealed and repainted deck. Enjoy views of the large, private, wooded backyard! The oversized romantic master suite features a triple tray ceiling, sitting area, hardwood floor, French doors to the deck and a remodeled spa bath with tray ceiling, custom cabinetry, double vanity, granite countertops, marble tile floor and shower, claw foot tub and walk-in closet with custom cabinetry. A convenient laundry room with sink and pretty powder room complete the main floor. Upstairs are 3 large secondary bedrooms with hardwood floors, one with an en-suite bathroom with tile floor and granite countertops and a Jack-and-Jill bathroom with double vanity, tile floor and granite countertops. The expansive finished terrace level is perfect for entertaining! It features 2 huge game/entertaining rooms with custom cabinetry, a living room, bedroom/office with custom built-ins and walk-in closet, and a full bathroom with tile floor. Tray ceilings in every room! Doors open onto the large patio and beautiful stone steps lead to the driveway and front of the home. 10 trees were just removed from the backyard, opening up space on this 0.49 acre, private lot! This home has so many beautiful details! Upgraded millwork, a NEW gas water HEATER and a NEW ROOF! A fantastic opportunity to lease a home in Laurel Springs, South Forsyth's premier golf/swim/tennis community in the sought-after Lambert High School district!
Association Fees / Info
Hoa: No
Community Features: Clubhouse, Fitness Center, Gated, Golf, Homeowners Assoc, Pickleball, Playground, Pool, Sidewalks, Street Lights, Swim Team, Tennis Court(s)
Pets Allowed: No
Bathroom Info
Main Bathroom Level: 1
Halfbaths: 1
Total Baths: 5.00
Fullbaths: 4
Room Bedroom Features: Master on Main, Oversized Master, Split Bedroom Plan
Bedroom Info
Beds: 5
Building Info
Habitable Residence: No
Business Info
Equipment: Irrigation Equipment
Exterior Features
Fence: None
Patio and Porch: Deck, Front Porch, Patio
Exterior Features: Private Yard, Rear Stairs, Private Entrance
Road Surface Type: Asphalt, Paved
Pool Private: No
County: Forsyth - GA
Acres: 0.49
Pool Desc: None
Fees / Restrictions
Financial
Original Price: $4,860
Owner Financing: No
Garage / Parking
Parking Features: Attached, Garage, Garage Door Opener, Garage Faces Side, Kitchen Level
Green / Env Info
Handicap
Accessibility Features: None
Interior Features
Security Ftr: Security Gate, Smoke Detector(s)
Fireplace Features: Family Room, Gas Log, Gas Starter, Keeping Room, Stone
Levels: Two
Appliances: Dishwasher, Disposal, Double Oven, Gas Cooktop, Gas Oven, Microwave, Refrigerator
Laundry Features: Laundry Room, Main Level
Interior Features: Bookcases, Crown Molding, Double Vanity, Entrance Foyer 2 Story, High Speed Internet, Tray Ceiling(s), Walk-In Closet(s)
Flooring: Ceramic Tile, Hardwood
Spa Features: None
Lot Info
Lot Size Source: Public Records
Lot Features: Back Yard, Front Yard, Landscaped, Private, Sprinklers In Front, Sprinklers In Rear
Lot Size: x
Misc
Property Attached: No
Home Warranty: No
Other
Other Structures: None
Property Info
Construction Materials: Brick 4 Sides
Year Built: 2,000
Date Available: 2024-08-08T00:00:00
Furnished: Unfu
Roof: Composition, Shingle
Property Type: Residential Lease
Style: Traditional
Rental Info
Land Lease: No
Expense Tenant: All Utilities
Lease Term: 12 Months
Room Info
Kitchen Features: Breakfast Bar, Breakfast Room, Cabinets White, Keeping Room, Pantry Walk-In, Stone Counters, View to Family Room
Room Master Bathroom Features: Double Vanity,Separate Tub/Shower,Soaking Tub
Room Dining Room Features: Separate Dining Room
Sqft Info
Building Area Total: 6653
Building Area Source: Public Records
Tax Info
Tax Parcel Letter: 159-000-346
Unit Info
Utilities / Hvac
Cool System: Ceiling Fan(s), Central Air, Electric, Zoned
Heating: Central, Forced Air, Natural Gas, Zoned
Utilities: Cable Available, Electricity Available, Natural Gas Available, Phone Available, Sewer Available, Underground Utilities, Water Available
Waterfront / Water
Water Body Name: None
Waterfront Features: None
Directions
Use 5355 Laurel Oak Drive to take you to the main gate 141N and go right on Laurel Springs Pkwy. Take 2nd left into Laurel Springs and check in with gate attendant. Must present driver's license & real estate license. Once inside the gates, go 1.7 miles and take a right on Brixton Place. #8030 will be on your right.Listing Provided courtesy of Vistaray Usa, Inc.

 MLS# 410113337
MLS# 410113337 


