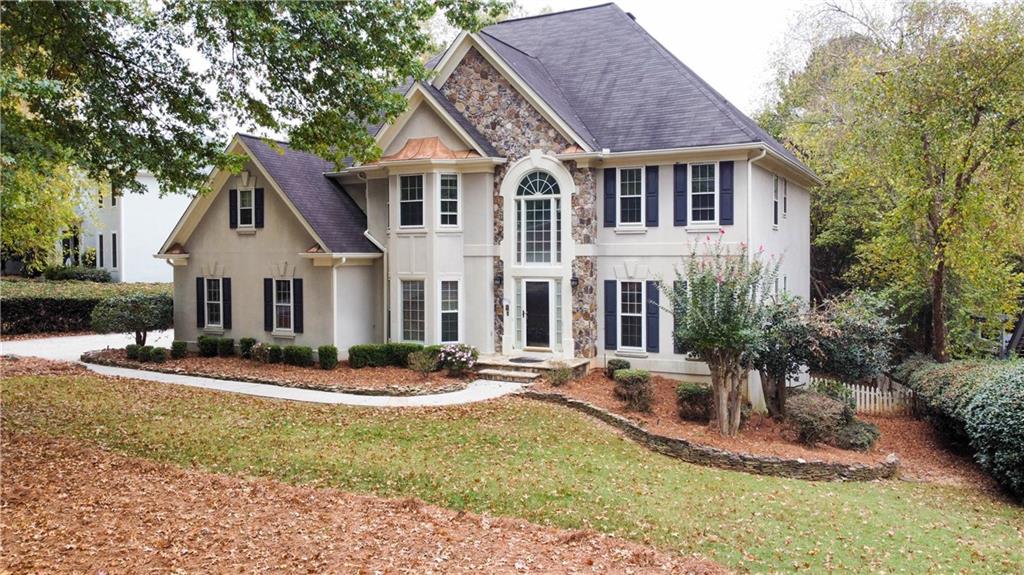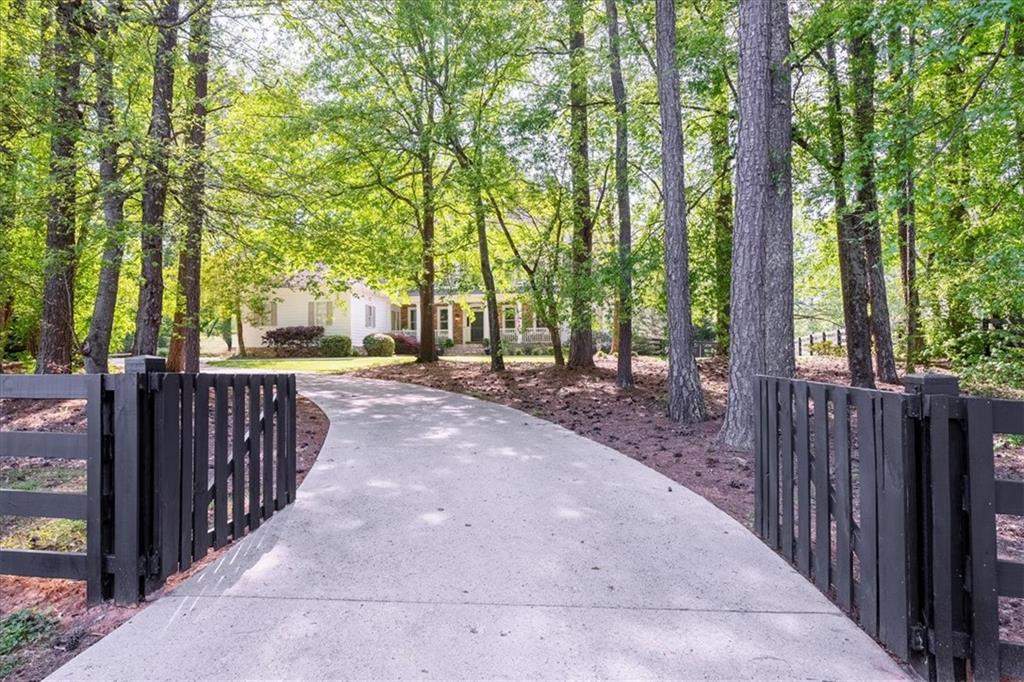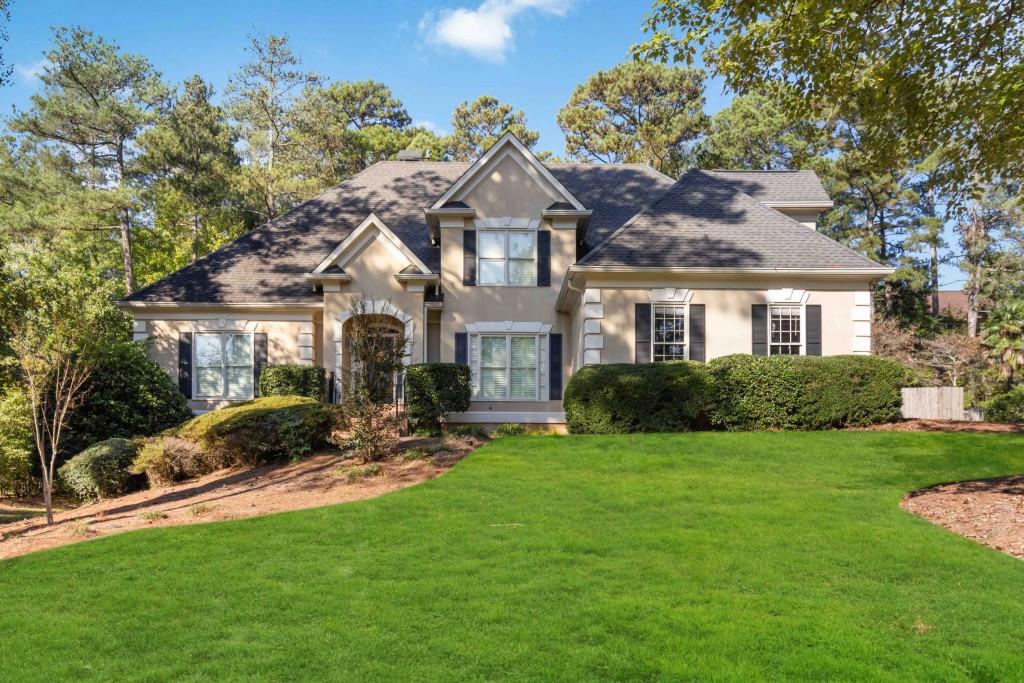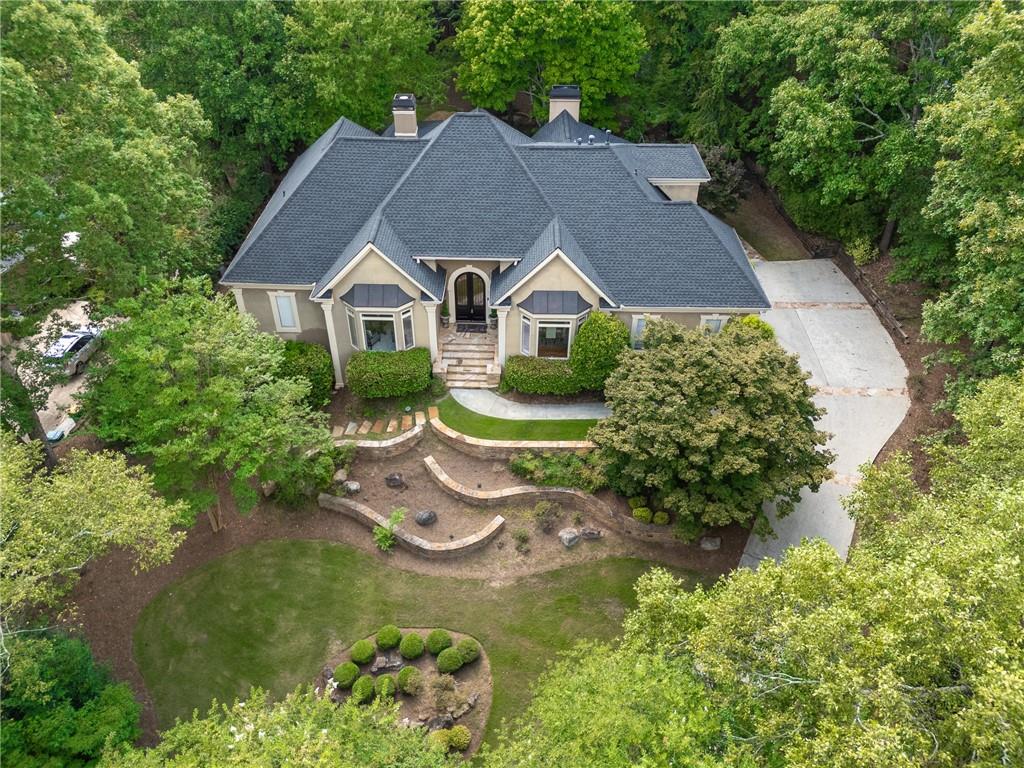Viewing Listing MLS# 399123017
Alpharetta, GA 30022
- 5Beds
- 3Full Baths
- 2Half Baths
- N/A SqFt
- 1994Year Built
- 0.32Acres
- MLS# 399123017
- Rental
- Single Family Residence
- Active
- Approx Time on Market3 months, 7 days
- AreaN/A
- CountyFulton - GA
- Subdivision Medlock Bridge
Overview
Brick home in sought after Medlock Bridge Subdivision!!! 5 bedroom home w/ two story foyer, large dining room, office/formal living room, two story great room, bright breakfast area, beautiful gourmet kitchen with high-end cabinetry, granite counters, stainless appliances, huge master bedroom with large Shower, and 3 secondary bedrooms. Finished basement with rec room/minibar, media room, bedroom/office, bath, large workshop and tons of storage. Deck overlooking private wooded backyard with fire pit sitting area. Two car garage with large driveway. Entire interior is freshly painted. Subdivision has 18 tennis courts, 2 clubhouses, 2 pools, 1 waterslide, 4 soccer fields, hiking trail, basketball court, and 2 playgrounds. Medlock Bridge is a golf cart community and has many community events throughout the year.
Association Fees / Info
Hoa: No
Community Features: Clubhouse, Homeowners Assoc, Near Schools, Near Shopping, Near Trails/Greenway, Park, Pickleball, Playground, Pool, Street Lights, Swim Team, Tennis Court(s)
Pets Allowed: Yes
Bathroom Info
Halfbaths: 2
Total Baths: 5.00
Fullbaths: 3
Room Bedroom Features: Other
Bedroom Info
Beds: 5
Building Info
Habitable Residence: No
Business Info
Equipment: None
Exterior Features
Fence: None
Patio and Porch: Deck
Exterior Features: Garden, Private Yard, Rear Stairs, Other
Road Surface Type: Paved
Pool Private: No
County: Fulton - GA
Acres: 0.32
Pool Desc: None
Fees / Restrictions
Financial
Original Price: $4,800
Owner Financing: No
Garage / Parking
Parking Features: Driveway, Garage, Garage Door Opener, Garage Faces Side, Kitchen Level, Level Driveway
Green / Env Info
Handicap
Accessibility Features: None
Interior Features
Security Ftr: None
Fireplace Features: Family Room, Gas Log, Gas Starter
Levels: Three Or More
Appliances: Dishwasher, Disposal, Gas Range, Gas Water Heater
Laundry Features: Laundry Room, Main Level
Interior Features: Cathedral Ceiling(s), Double Vanity, Entrance Foyer, Entrance Foyer 2 Story, High Ceilings 9 ft Main, High Speed Internet, Tray Ceiling(s), Walk-In Closet(s), Wet Bar
Flooring: Carpet, Hardwood
Spa Features: None
Lot Info
Lot Size Source: Public Records
Lot Features: Landscaped, Private, Wooded
Lot Size: x
Misc
Property Attached: No
Home Warranty: No
Other
Other Structures: None
Property Info
Construction Materials: Brick
Year Built: 1,994
Date Available: 2024-08-09T00:00:00
Furnished: Unfu
Roof: Composition
Property Type: Residential Lease
Style: Traditional
Rental Info
Land Lease: No
Expense Tenant: All Utilities, Cable TV, Electricity, Gas, Grounds Care, Telephone, Trash Collection, Water
Lease Term: 12 Months
Room Info
Kitchen Features: Cabinets Stain, Eat-in Kitchen, Keeping Room, Kitchen Island, Pantry, Stone Counters
Room Master Bathroom Features: Double Vanity,Separate Tub/Shower,Soaking Tub,Vaul
Room Dining Room Features: Seats 12+,Separate Dining Room
Sqft Info
Building Area Total: 4107
Building Area Source: Appraiser
Tax Info
Tax Parcel Letter: 11-0811-0303-096-8
Unit Info
Utilities / Hvac
Cool System: Central Air
Heating: Central
Utilities: Cable Available, Underground Utilities
Waterfront / Water
Water Body Name: None
Waterfront Features: None
Directions
North on Medlock Bridge. Cross over State Bridge intersection. Turn left at Wilson Road. Turn left onto Lake Heights Circle.. Home on the left side of the streetListing Provided courtesy of Medlock Realty, Llc
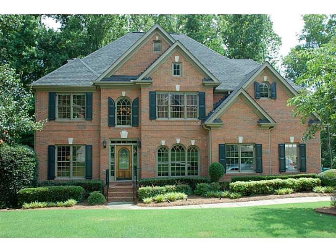
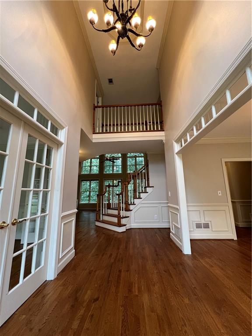
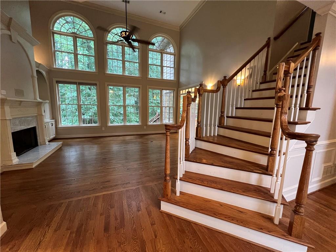
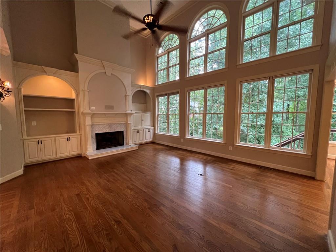
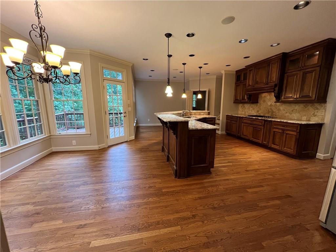
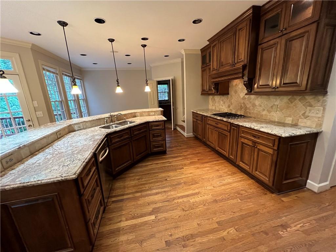
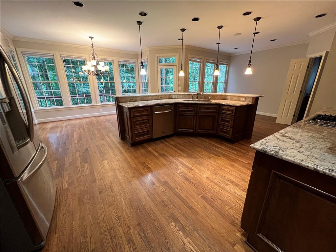
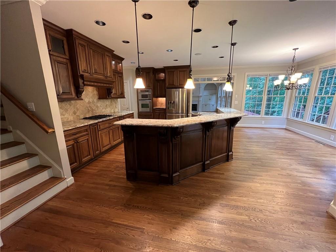
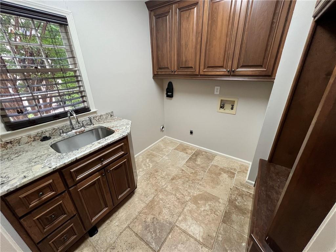
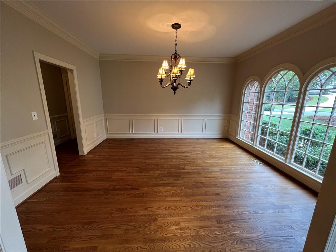
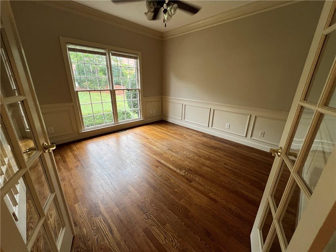
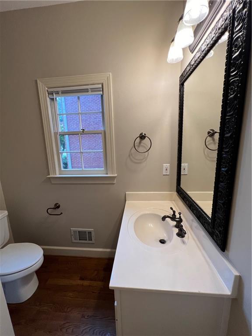
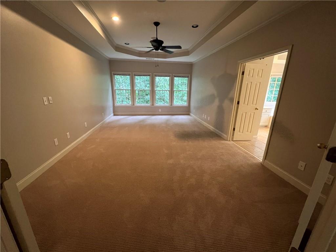
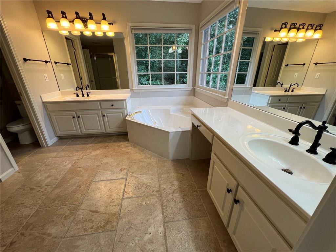
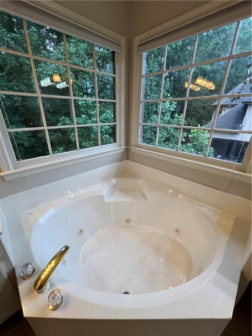
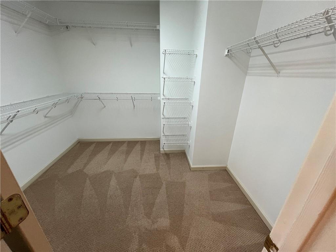
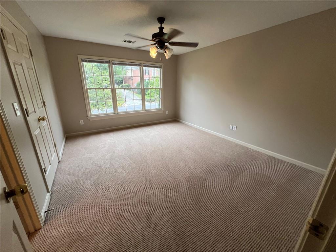
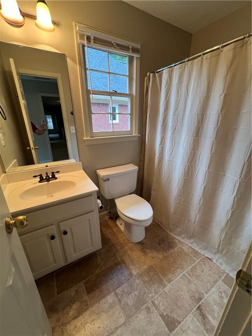
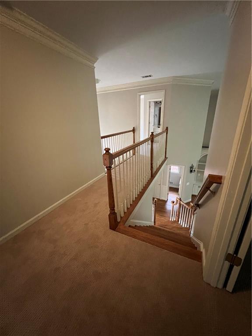
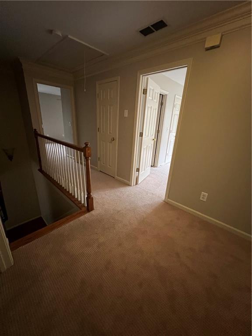
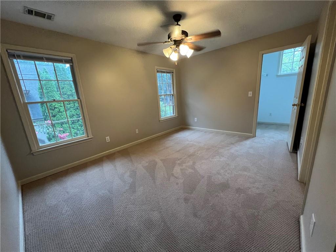
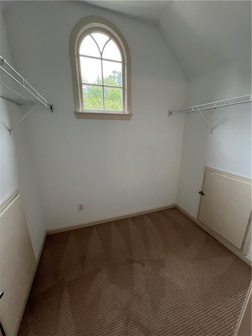
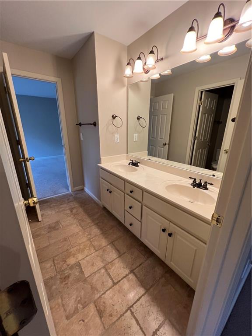
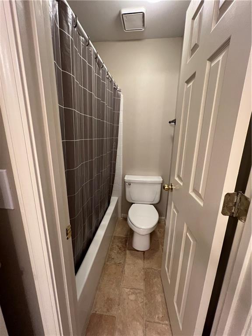
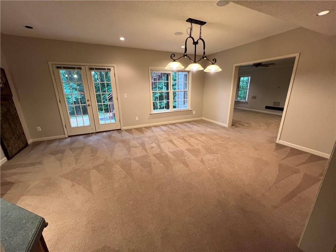
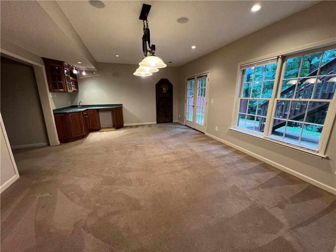
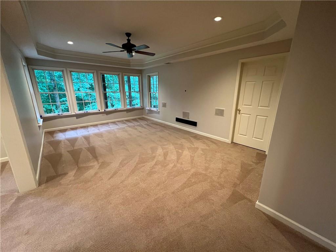
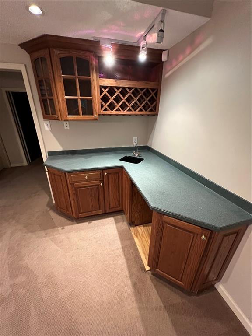
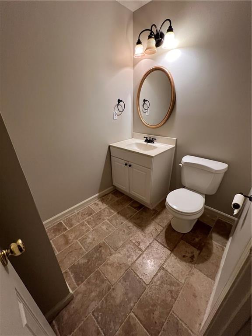
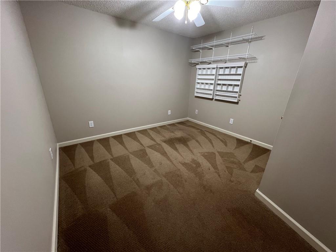
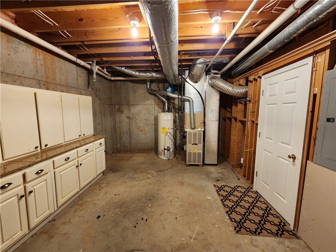
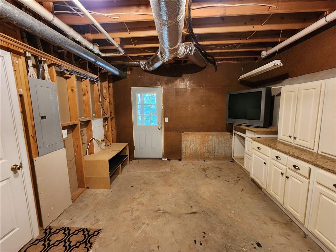
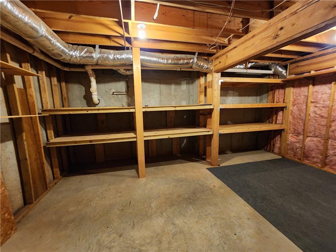
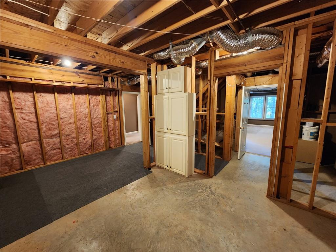
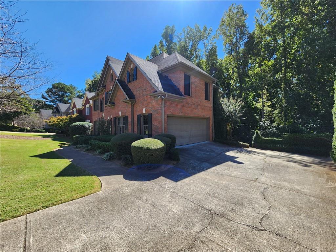
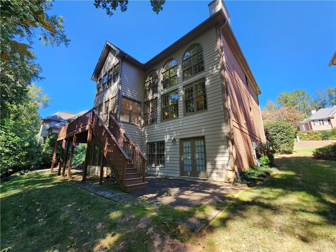
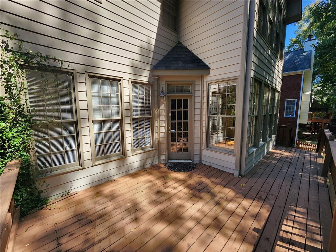
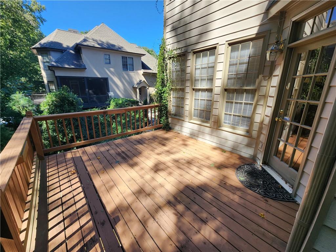
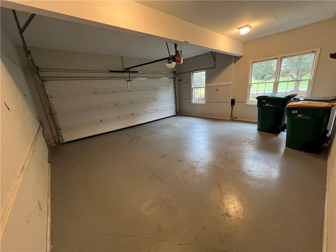
 MLS# 411346408
MLS# 411346408 