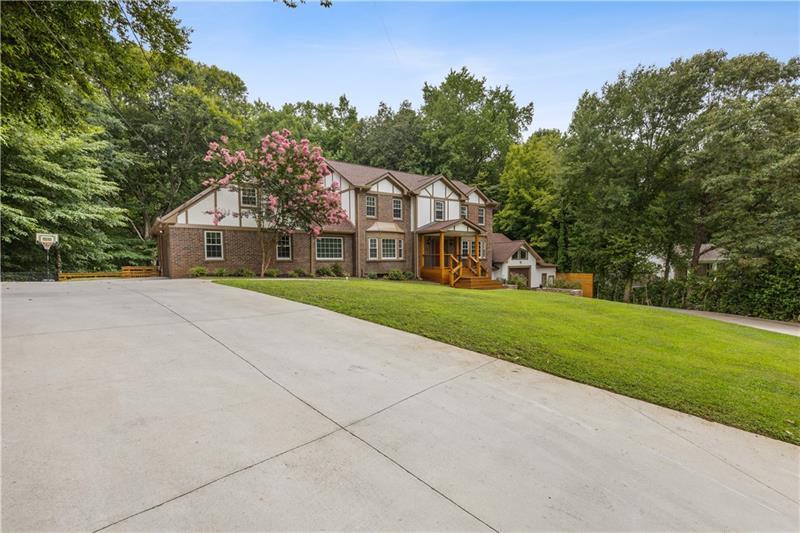Viewing Listing MLS# 399022568
Atlanta, GA 30318
- 4Beds
- 2Full Baths
- 1Half Baths
- N/A SqFt
- 2007Year Built
- 0.21Acres
- MLS# 399022568
- Rental
- Single Family Residence
- Active
- Approx Time on Market3 months, 7 days
- AreaN/A
- CountyFulton - GA
- Subdivision Grove Park
Overview
TOUCH OF LUXURY IN WESTSIDE ATLANTA! Nestled on a generous corner lot, this stunning 4-bedroom, 2.5-bathroom residence offers the perfect blend of luxury and convenience, just minutes from the Mercedes-Benz Stadium, Beltline, and Downtown Atlanta. The open-concept layout provides an easy flow for family and guests, featuring a luxurious primary suite that serves as a true retreat with its cozy fireplace, walk-in closet, and spa like bathroom complete with a stand-alone soaking tub and multi-jet shower. The kitchen has stainless steel appliances, elegant quartz countertops, and abundant storage. A large deck overlooks the spacious backyard perfect for entertaining, hosting family gatherings, BBQs, or simply enjoying the outdoors. Enhanced with smart technology RING doorbell, Nest Thermostat, and SimpliSafe security system that is included with purchase. This property offers peace of mind and convenience at your fingertips. Request a showing today!
Association Fees / Info
Hoa: No
Community Features: None
Pets Allowed: Yes
Bathroom Info
Main Bathroom Level: 1
Halfbaths: 1
Total Baths: 3.00
Fullbaths: 2
Room Bedroom Features: Oversized Master
Bedroom Info
Beds: 4
Building Info
Habitable Residence: No
Business Info
Equipment: None
Exterior Features
Fence: Chain Link
Patio and Porch: Covered, Deck, Front Porch
Exterior Features: Lighting, Rear Stairs
Road Surface Type: Asphalt
Pool Private: No
County: Fulton - GA
Acres: 0.21
Pool Desc: None
Fees / Restrictions
Financial
Original Price: $2,500
Owner Financing: No
Garage / Parking
Parking Features: Driveway
Green / Env Info
Handicap
Accessibility Features: None
Interior Features
Security Ftr: Carbon Monoxide Detector(s), Security Lights, Security System Owned, Smoke Detector(s)
Fireplace Features: Electric
Levels: Two
Appliances: Dishwasher, Disposal, Electric Range, Electric Water Heater, Microwave, Refrigerator
Laundry Features: Common Area, Electric Dryer Hookup, Laundry Closet, Main Level
Interior Features: High Ceilings 10 ft Main, High Ceilings 10 ft Upper, Walk-In Closet(s)
Flooring: Laminate
Spa Features: None
Lot Info
Lot Size Source: Public Records
Lot Features: Back Yard, Corner Lot, Front Yard
Lot Size: x
Misc
Property Attached: No
Home Warranty: No
Other
Other Structures: None
Property Info
Construction Materials: Stucco, Vinyl Siding
Year Built: 2,007
Date Available: 2024-08-23T00:00:00
Furnished: Unfu
Roof: Composition
Property Type: Residential Lease
Style: Other
Rental Info
Land Lease: No
Expense Tenant: All Utilities
Lease Term: 12 Months
Room Info
Kitchen Features: Cabinets White, Pantry, Stone Counters, View to Family Room
Room Master Bathroom Features: Double Vanity,Separate Tub/Shower,Soaking Tub
Room Dining Room Features: Open Concept
Sqft Info
Building Area Total: 1454
Building Area Source: Public Records
Tax Info
Tax Parcel Letter: 14-0175-0012-022-0
Unit Info
Utilities / Hvac
Cool System: Ceiling Fan(s), Central Air, Electric
Heating: Central
Utilities: Cable Available, Electricity Available, Underground Utilities, Water Available
Waterfront / Water
Water Body Name: None
Waterfront Features: None
Schools
Elem: Woodson Park Academy
Middle: John Lewis Invictus Academy/harper-Archer
High: Frederick Douglass
Directions
Use GPSListing Provided courtesy of Homesmart
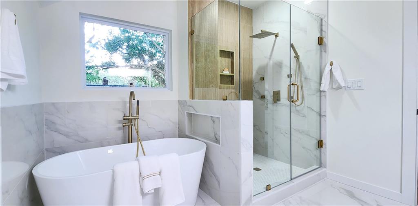
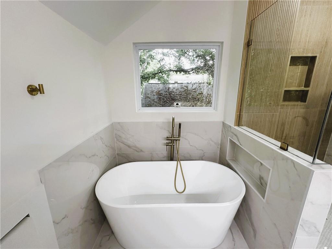
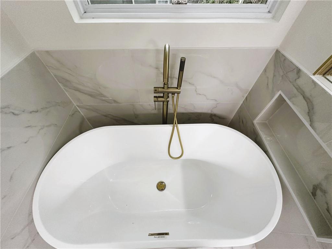
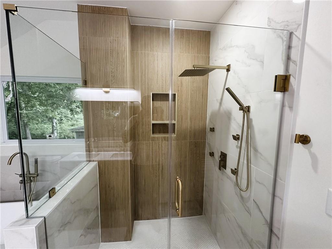
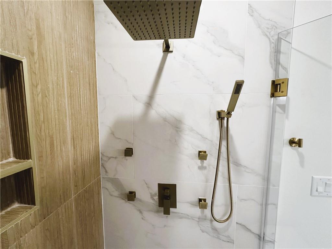
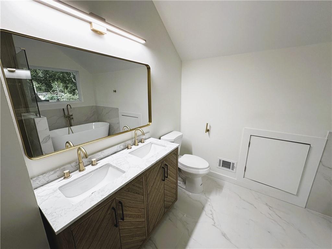
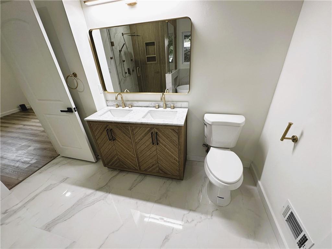
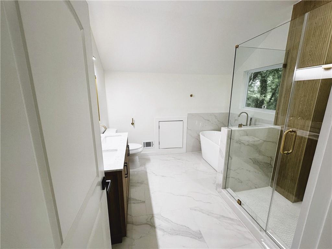
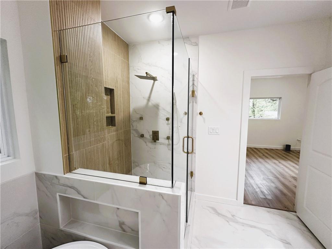
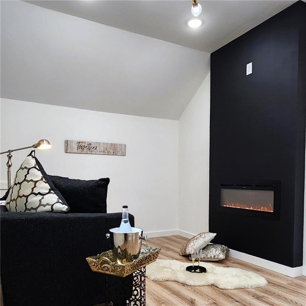
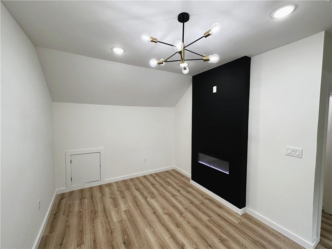
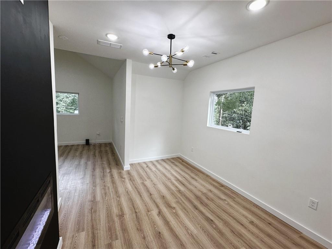
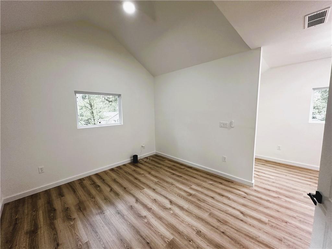
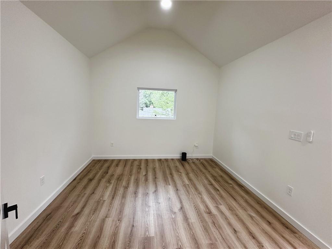
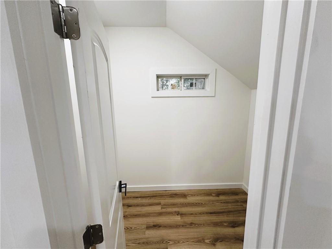
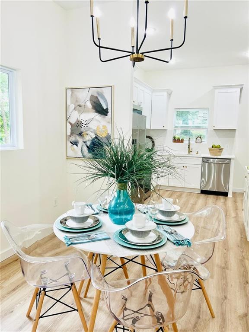
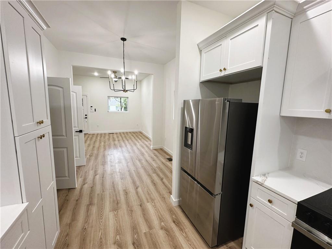
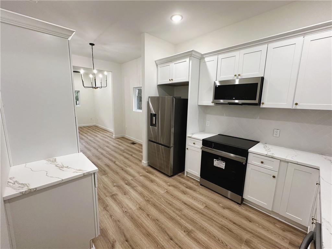
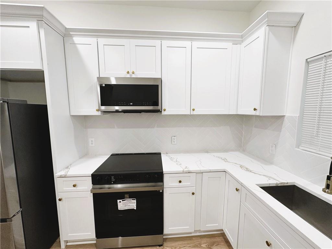
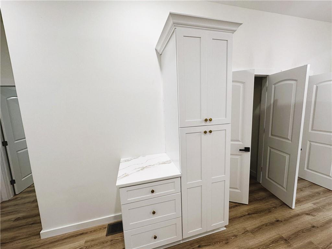
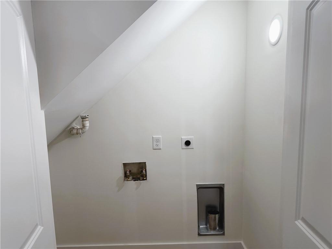
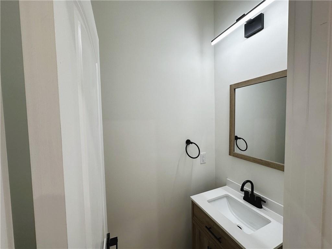
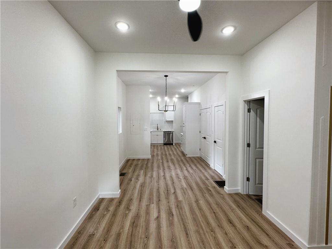
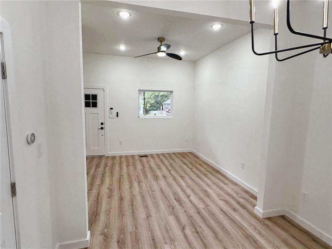
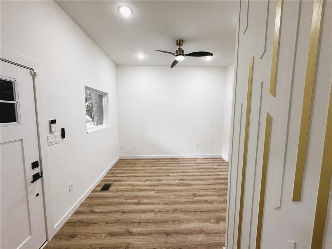
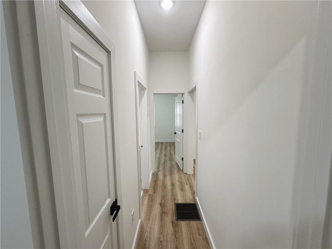
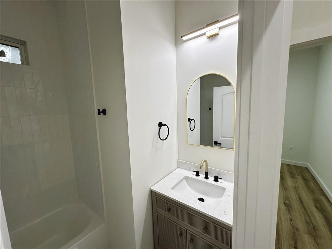
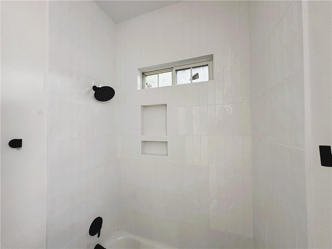
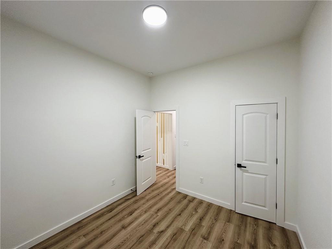
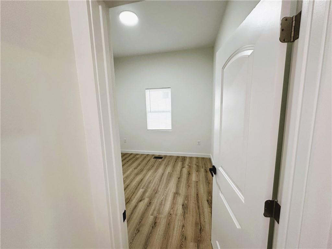
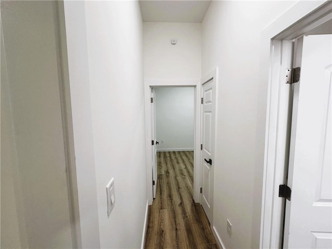
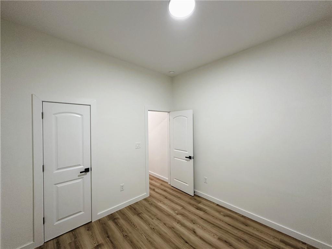
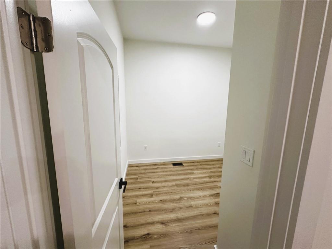
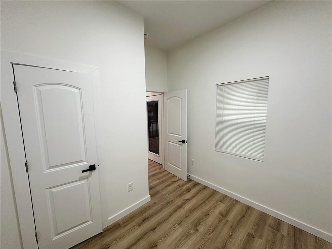
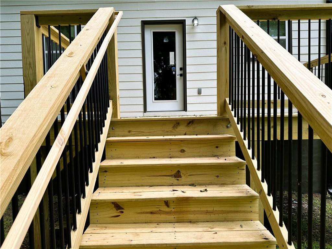
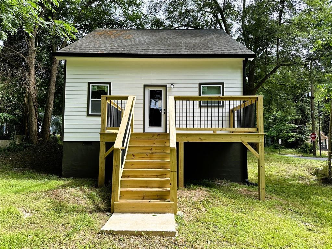
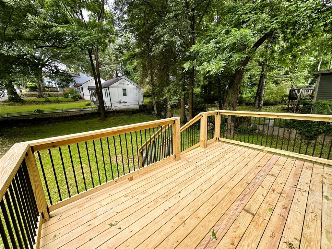
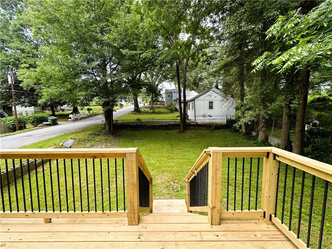
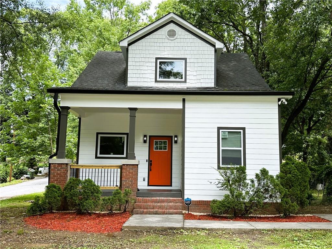
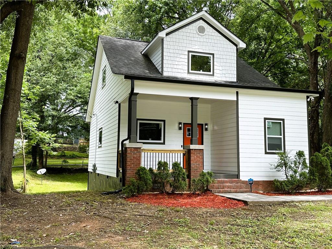
 MLS# 411496330
MLS# 411496330 