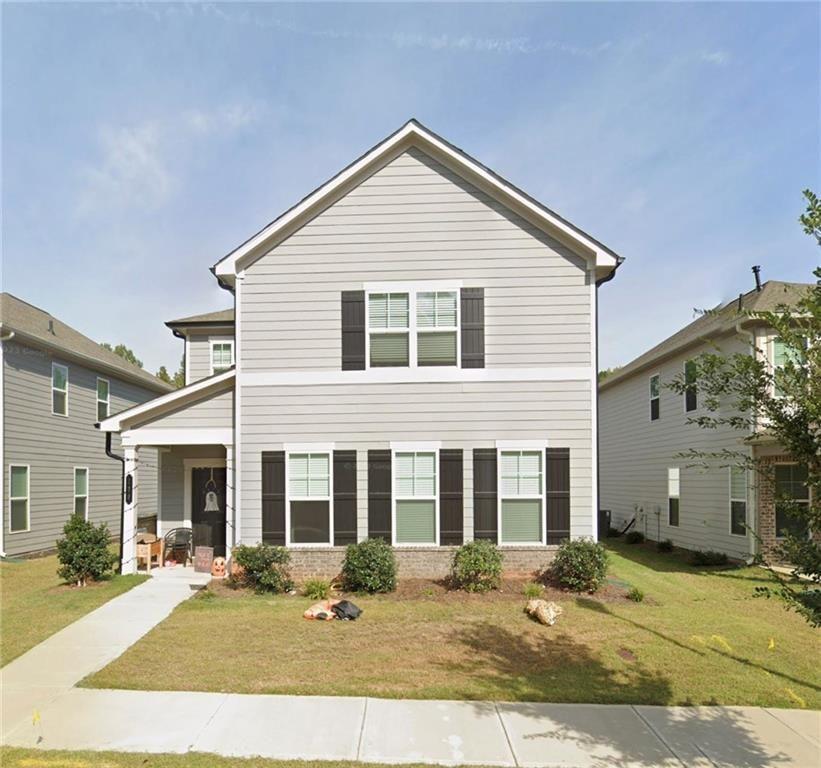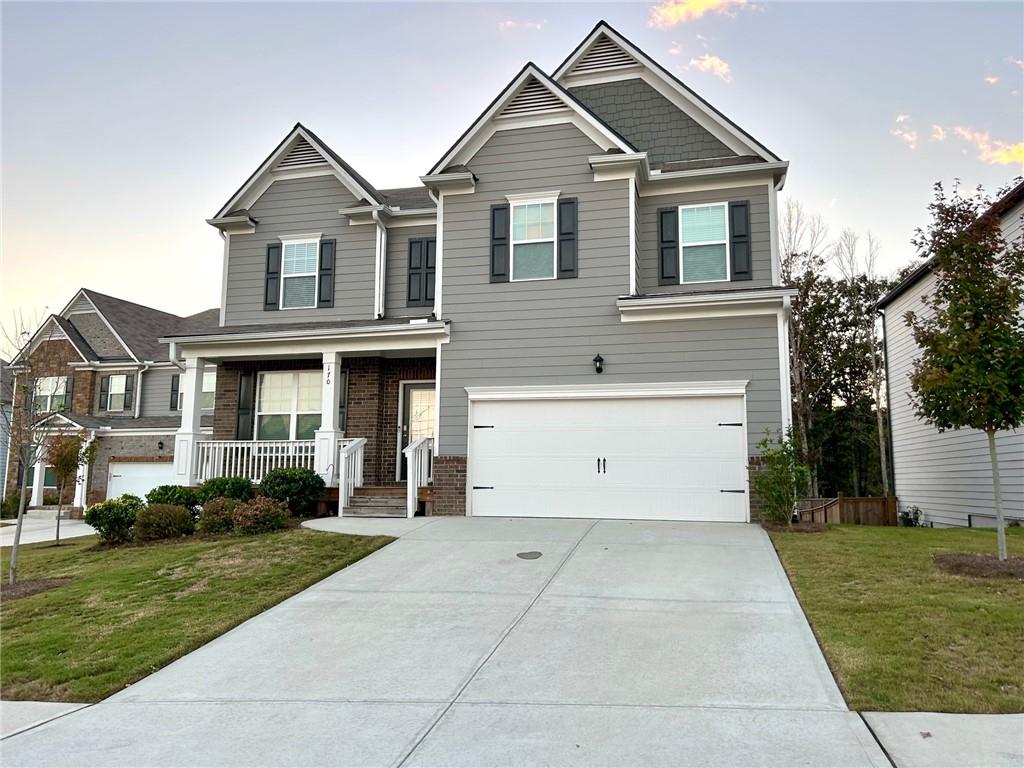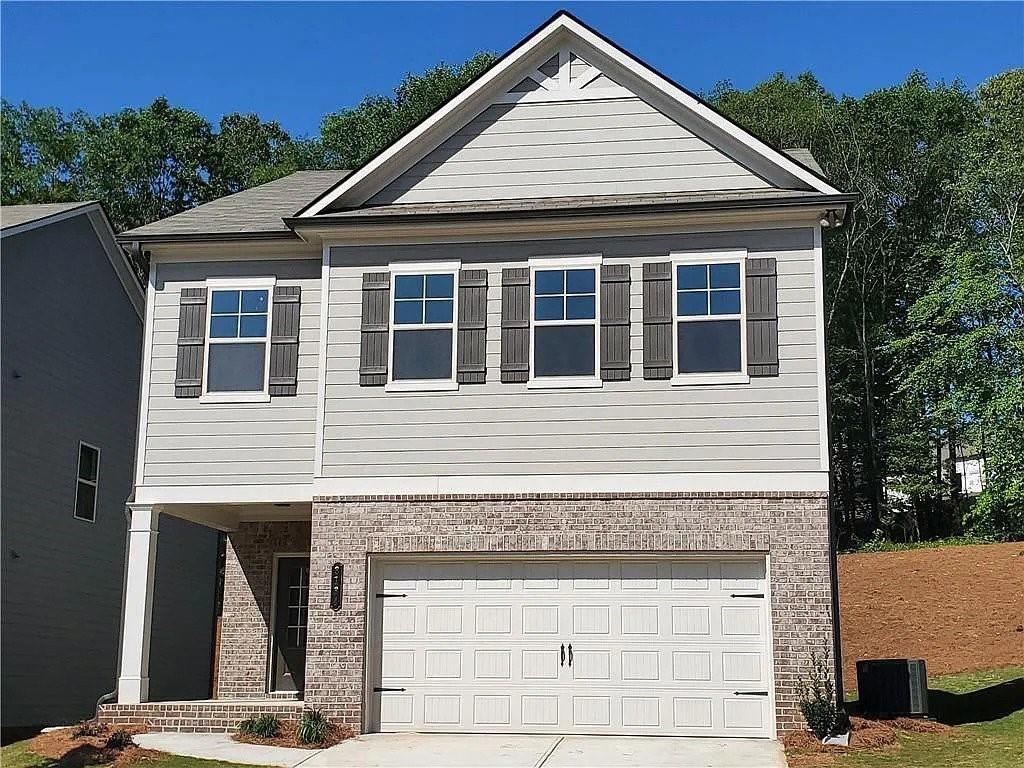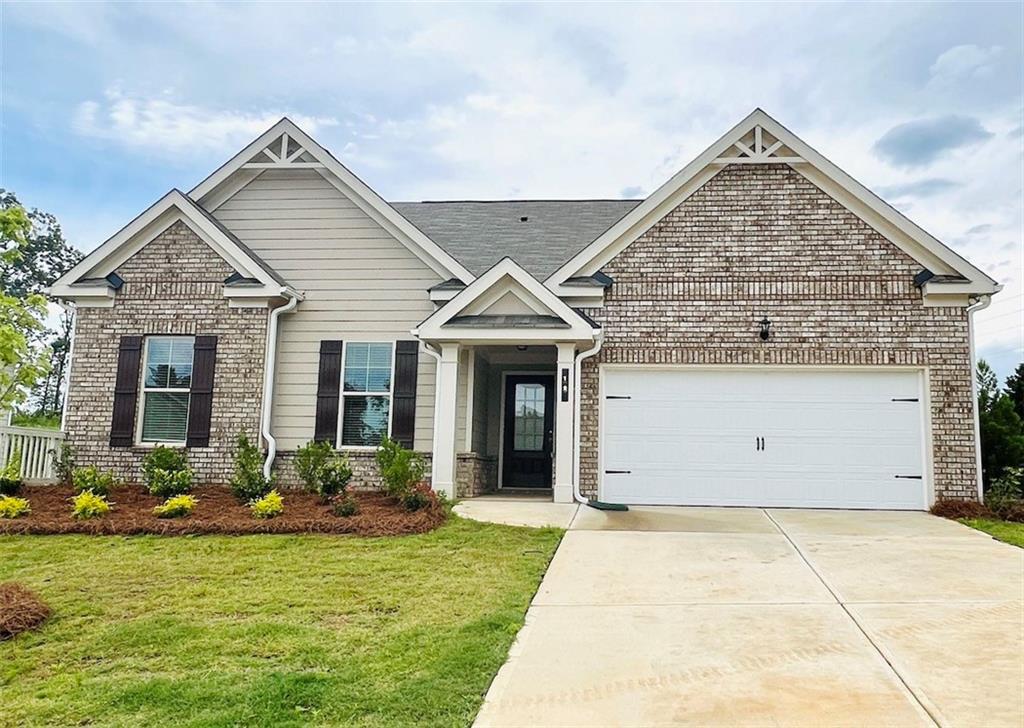Viewing Listing MLS# 398552960
Braselton, GA 30517
- 4Beds
- 2Full Baths
- 1Half Baths
- N/A SqFt
- 2016Year Built
- 0.17Acres
- MLS# 398552960
- Rental
- Single Family Residence
- Active
- Approx Time on Market2 months, 30 days
- AreaN/A
- CountyJackson - GA
- Subdivision Vineyard Gate
Overview
Completely renovated and move-in ready. Basic lawn maintenance included. Refrigerator and washer/dryer included. Great location in the community across from green space with spacious all fenced backyard. Beautiful finishes, granite countertops, newer appliances, beautiful LVT flooring throughout. Pets considered. 3x rent Must have an appointment to see the property. Even not meeting the criterias, landlord may consider for higher security deposits and/or advance rent payment. Multi-year-contract is welcomed! The owner is a real estate agent and manage the property professionally as a property manager.
Association Fees / Info
Hoa: No
Community Features: Homeowners Assoc, Near Schools, Near Shopping, Sidewalks
Pets Allowed: Call
Bathroom Info
Halfbaths: 1
Total Baths: 3.00
Fullbaths: 2
Room Bedroom Features: Oversized Master
Bedroom Info
Beds: 4
Building Info
Habitable Residence: Yes
Business Info
Equipment: None
Exterior Features
Fence: Back Yard, Fenced
Patio and Porch: Patio, Rear Porch
Exterior Features: Garden, Private Yard
Road Surface Type: Asphalt
Pool Private: No
County: Jackson - GA
Acres: 0.17
Pool Desc: None
Fees / Restrictions
Financial
Original Price: $2,200
Owner Financing: Yes
Garage / Parking
Parking Features: Driveway, Garage, Garage Door Opener, Garage Faces Front, Kitchen Level, Level Driveway
Green / Env Info
Handicap
Accessibility Features: None
Interior Features
Security Ftr: Carbon Monoxide Detector(s), Smoke Detector(s)
Fireplace Features: Blower Fan, Circulating, Decorative, Factory Built, Great Room
Levels: Two
Appliances: Dishwasher, Disposal, Dryer, Electric Oven, Electric Range, Electric Water Heater, Microwave, Refrigerator, Washer
Laundry Features: Laundry Room, Upper Level
Interior Features: Disappearing Attic Stairs, Entrance Foyer, High Ceilings 10 ft Main, High Speed Internet, His and Hers Closets, Walk-In Closet(s)
Flooring: Laminate, Vinyl
Spa Features: None
Lot Info
Lot Size Source: Other
Lot Features: Back Yard, Front Yard, Level, Private, Rectangular Lot
Lot Size: 60x128
Misc
Property Attached: No
Home Warranty: Yes
Other
Other Structures: None
Property Info
Construction Materials: Frame, Vinyl Siding
Year Built: 2,016
Date Available: 2024-08-01T00:00:00
Furnished: Unfu
Roof: Composition
Property Type: Residential Lease
Style: Colonial, Traditional
Rental Info
Land Lease: Yes
Expense Tenant: All Utilities
Lease Term: 12 Months
Room Info
Kitchen Features: Cabinets Stain, Kitchen Island, Other Surface Counters, Pantry, Solid Surface Counters, View to Family Room
Room Master Bathroom Features: Double Vanity,Shower Only
Room Dining Room Features: Separate Dining Room
Sqft Info
Building Area Total: 2159
Building Area Source: Owner
Tax Info
Tax Parcel Letter: B03A-101
Unit Info
Utilities / Hvac
Cool System: Ceiling Fan(s), Central Air, Heat Pump
Heating: Central, Heat Pump, Hot Water
Utilities: Cable Available, Electricity Available, Phone Available, Sewer Available, Water Available
Waterfront / Water
Water Body Name: None
Waterfront Features: None
Directions
Please use GPS. 85N exit 129, turn left, pass McDonalds turn right on Chardonnay Trace, go thru. 2 4 ways stops, turn left on Summerbrook Road, Right on Walnut Woods Drive, continue on Walnut Woods to the left. House will be on the left.Listing Provided courtesy of Keller Williams Realty Chattahoochee North, Llc
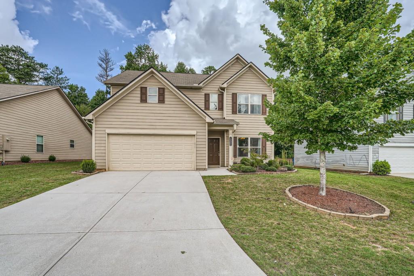
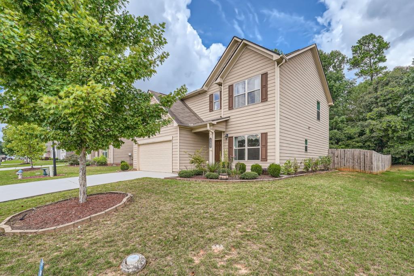
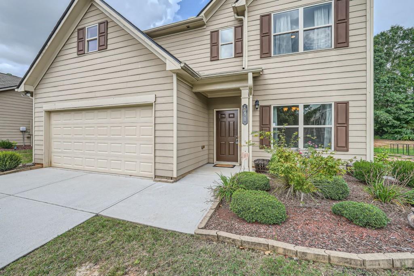
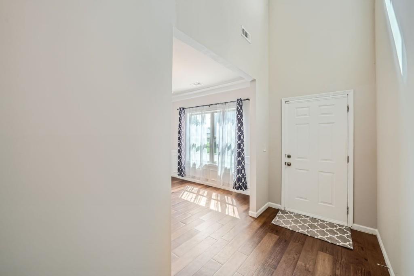
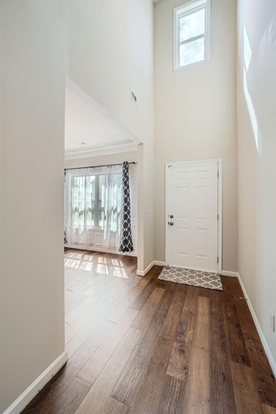
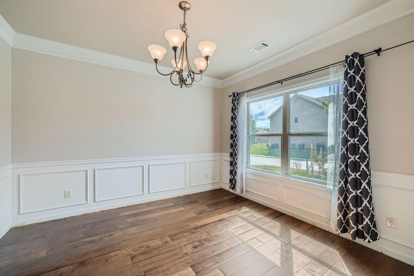
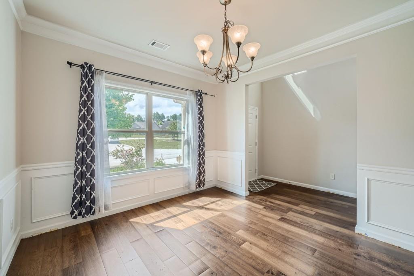
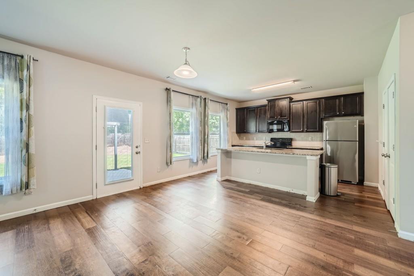
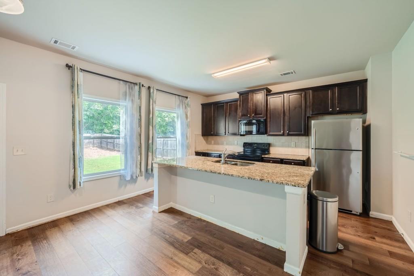
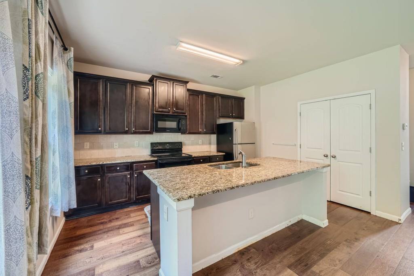
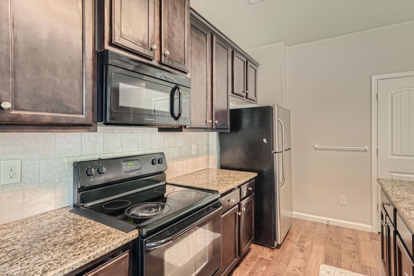
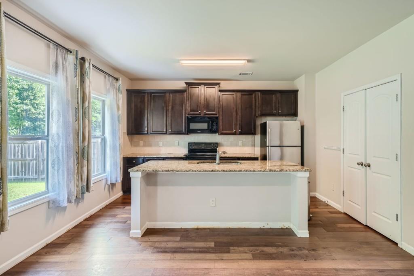
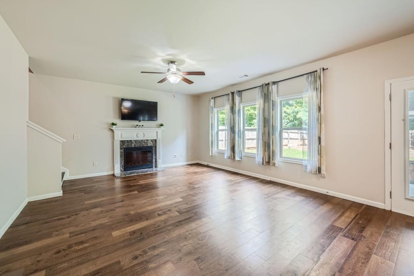
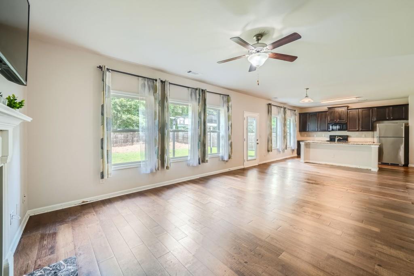
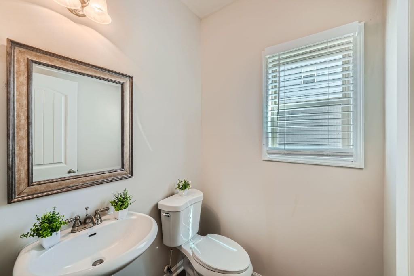
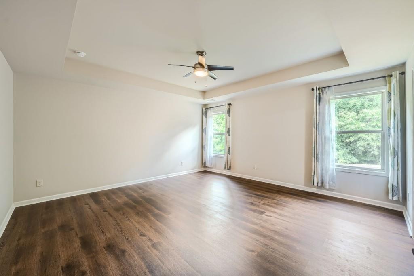
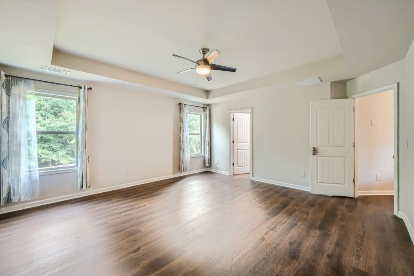
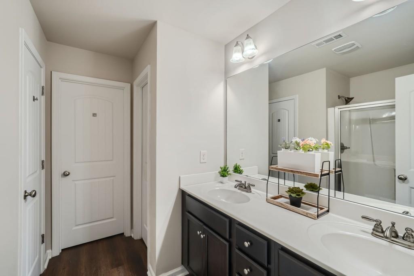
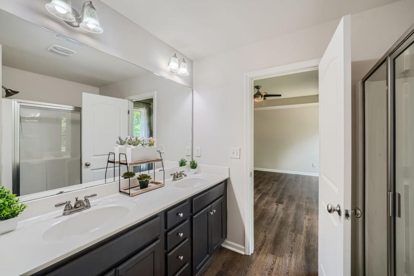
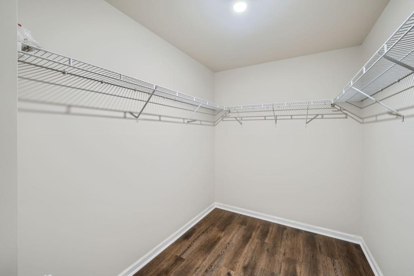
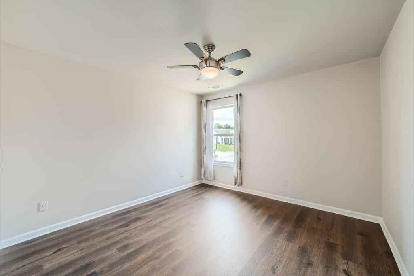
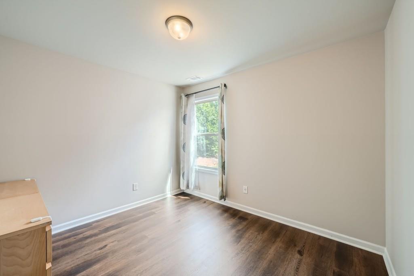
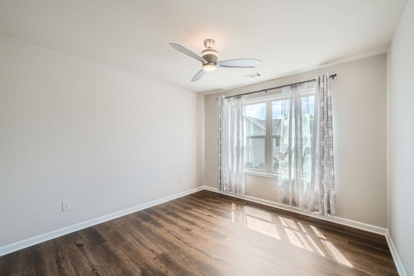
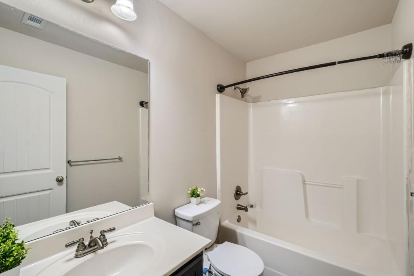
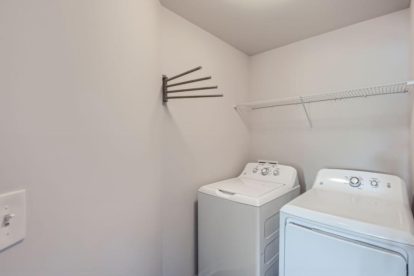
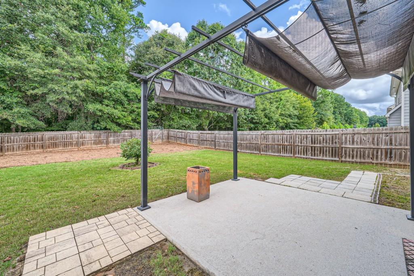
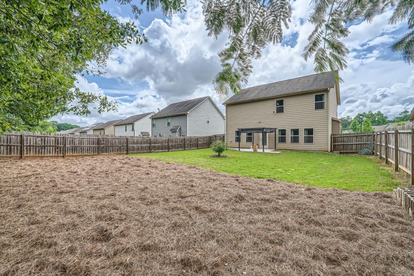
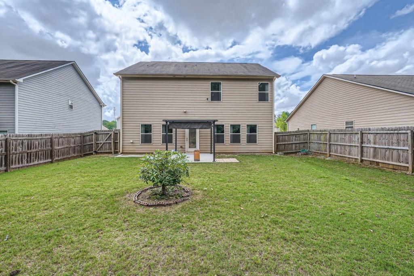
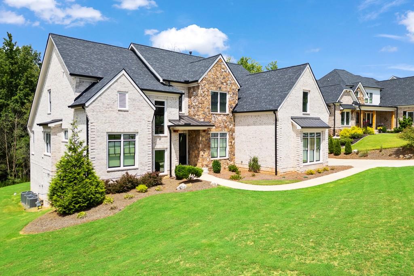
 MLS# 409705559
MLS# 409705559 