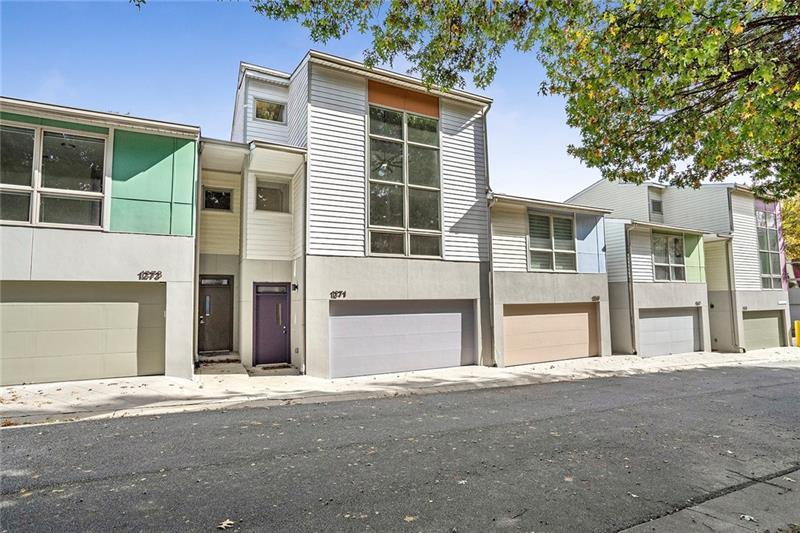Viewing Listing MLS# 398081456
Atlanta, GA 30318
- 3Beds
- 3Full Baths
- 1Half Baths
- N/A SqFt
- 2005Year Built
- 0.03Acres
- MLS# 398081456
- Rental
- Townhouse
- Active
- Approx Time on Market3 months, 15 days
- AreaN/A
- CountyFulton - GA
- Subdivision M West
Overview
Largest floorplan in the community overlooking green space now available in M West, a pioneering community on the westside that blazed a trail for Bacchanalia and Star Provisions, Top Golf, The Works and more, now all walkable from this gated neighborhood. Modern design with soaring ceilings and oversized windows mean no shortage of natural light in any portion of the home. Floating in the center of the home, the staircase serves to separate the living and kitchen spaces while leaving clear sight lines for a true open-concept floor plan. Custom island with an abundance of storage and wine refrigerator, updated Kitchen-Aid appliances and an additional built-in buffet with storage in the dining area among the features you'll be hard pressed to find in other homes within the community. The focal point of the living space is the floor to ceiling window spanning two levels, up to the loft overlooking the living room. Custom window treatments remain to ensure light control and privacy. The balcony off of the dining area is a wonderful way to step outside without having to schlep down a flight of stairs - should you decide the professionally landscaped yard with turf is where you want to go, wind down the spiral staircase to get there without going back inside. The primary suite, located on the upper level boasts more huge windows with a beautiful view of Atlanta's canopy of trees and a little glimpse of the skyline. Opposite the primary is an open loft bedroom with an attached full bathroom. On the entry level, the third bedroom and full bath along with laundry, garage, storage and backyard access make it the ultimate roommate set-up, great home office or guest quarters. Tenants have full access to community amenities including the pool, gym, clubhouse and dog park. Incredible amount of non-cookie cutter space for the money with so much to do in the immediate area, a straight shot to Truist or Mercedes Benz Stadiums and minutes from Atlanta's largest park, why live anywhere else? Enjoy leasing from humans instead of those nasty management companies. Rental Application and minimum requirements can be found on the Property Management page - visit the Atlanta Fine Homes | Sotheby's International Realty website, open selection menu, scroll to services and click property manangement. Website links are not allowed in public remarks, please use Google if you have any issues finding the site. Zillow applicants may submit zillow application if desired but all tenants are required to apply through Atlanta Fine Homes | Sotheby's International Realty Property Management.
Association Fees / Info
Hoa: No
Community Features: Clubhouse, Dog Park, Fitness Center, Gated, Homeowners Assoc, Near Beltline, Near Public Transport, Near Shopping, Pool, Sidewalks
Pets Allowed: Call
Bathroom Info
Halfbaths: 1
Total Baths: 4.00
Fullbaths: 3
Room Bedroom Features: Oversized Master, Roommate Floor Plan
Bedroom Info
Beds: 3
Building Info
Habitable Residence: No
Business Info
Equipment: None
Exterior Features
Fence: Back Yard
Patio and Porch: Rear Porch
Exterior Features: Private Yard, Rear Stairs
Road Surface Type: Asphalt
Pool Private: No
County: Fulton - GA
Acres: 0.03
Pool Desc: None
Fees / Restrictions
Financial
Original Price: $3,850
Owner Financing: No
Garage / Parking
Parking Features: Attached, Garage, Garage Door Opener, On Street
Green / Env Info
Handicap
Accessibility Features: None
Interior Features
Security Ftr: Fire Alarm, Security Gate, Security Lights, Smoke Detector(s)
Fireplace Features: None
Levels: Three Or More
Appliances: Dishwasher, Dryer, Electric Range
Laundry Features: Lower Level
Interior Features: Entrance Foyer 2 Story, High Ceilings 10 ft Lower, High Ceilings 10 ft Main, High Speed Internet, Walk-In Closet(s)
Flooring: Hardwood
Spa Features: None
Lot Info
Lot Size Source: Public Records
Lot Features: Back Yard, Level
Lot Size: x
Misc
Property Attached: No
Home Warranty: No
Other
Other Structures: None
Property Info
Construction Materials: Frame, Other
Year Built: 2,005
Date Available: 2024-08-15T00:00:00
Furnished: Unfu
Roof: Composition
Property Type: Residential Lease
Style: Modern, Townhouse
Rental Info
Land Lease: No
Expense Tenant: Cable TV, Electricity, Pest Control, Security, Telephone, Water
Lease Term: 12 Months
Room Info
Kitchen Features: Cabinets Stain, Kitchen Island, Pantry, Stone Counters, View to Family Room
Room Master Bathroom Features: Double Vanity,Tub Only,Tub/Shower Combo
Room Dining Room Features: Open Concept
Sqft Info
Building Area Total: 2039
Building Area Source: Public Records
Tax Info
Tax Parcel Letter: 17-0191-0007-153-3
Unit Info
Utilities / Hvac
Cool System: Ceiling Fan(s), Central Air, Electric Air Filter, Zoned
Heating: Forced Air, Heat Pump
Utilities: Cable Available, Electricity Available, Phone Available, Sewer Available, Underground Utilities
Waterfront / Water
Water Body Name: None
Waterfront Features: None
Directions
IMPORTANT - Use Ellsworth Gate for easiest access. M West I is to the LEFT. If you are at the gate and there isn't guest parking on the right and left you are on the wrong side. If you are at a large winged overhang near retail, you are at the wrong gate. Once inside turn left onto Aalto Main, Right onto Eames Green. 1271 is on the right side. Guest parking is available near the unit and around the community.Listing Provided courtesy of Atlanta Fine Homes Sotheby's International
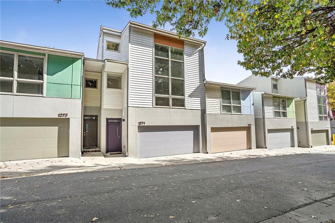
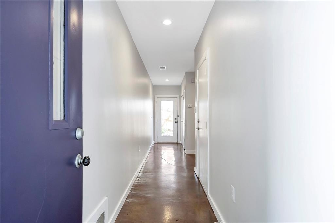
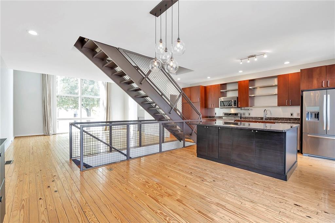
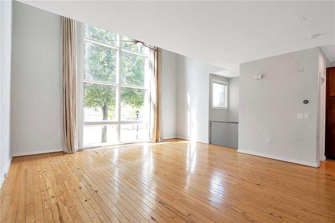
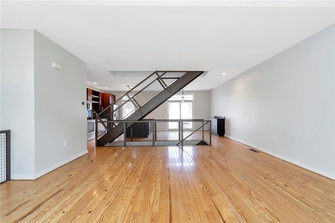
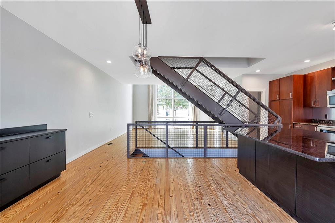
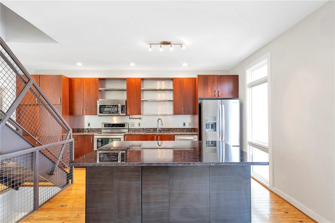
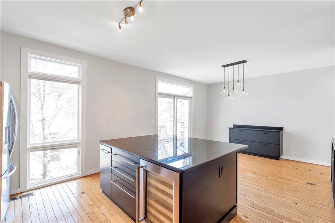
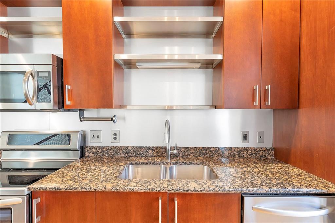
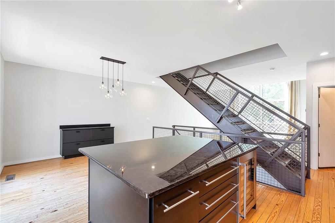
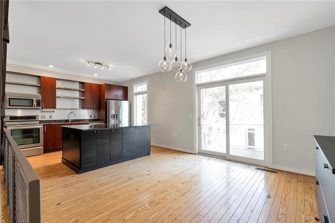
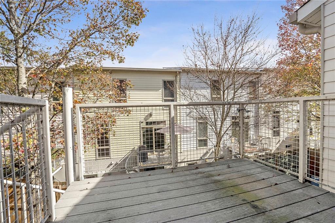
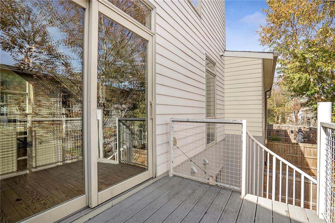
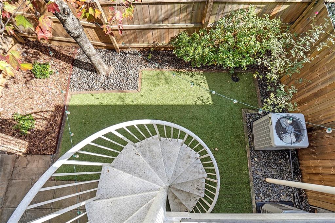
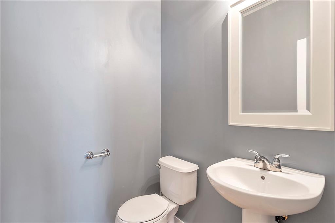
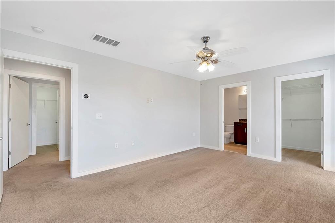
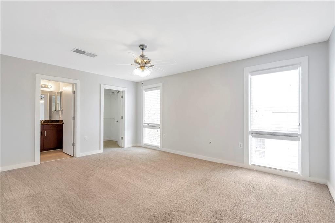
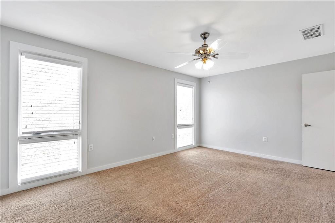
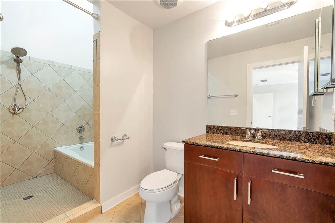
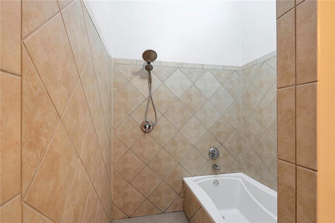
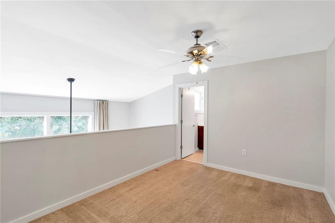
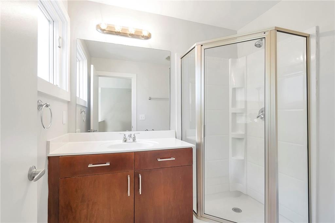
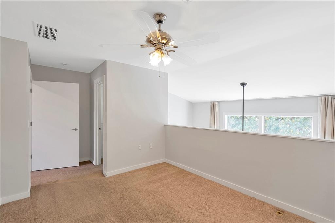
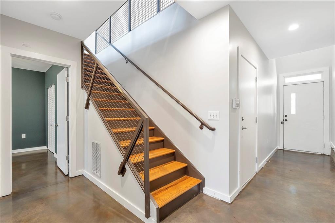
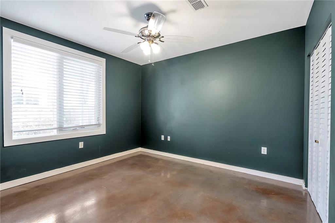
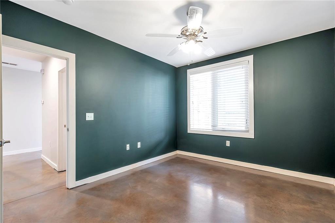
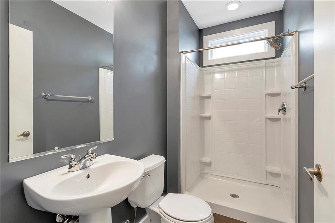
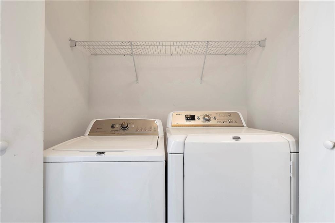
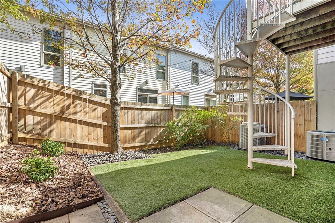
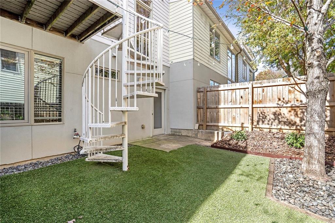
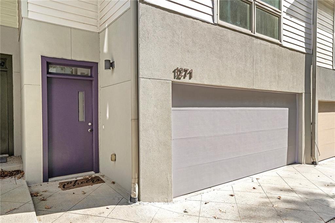
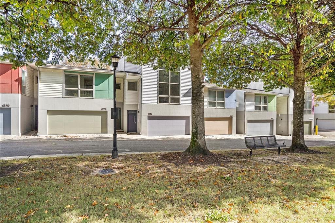
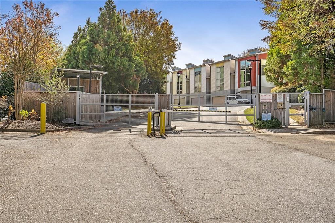
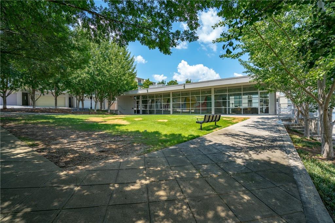
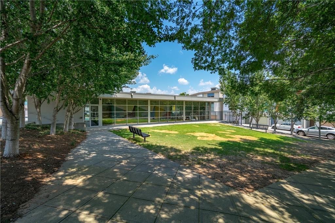
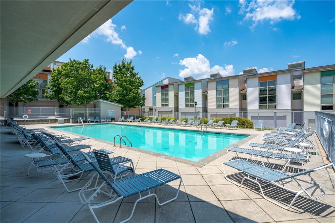
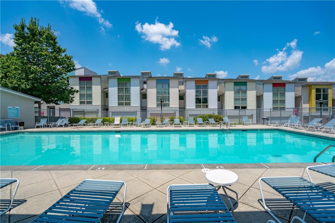
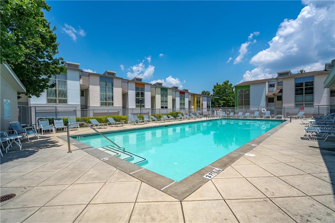
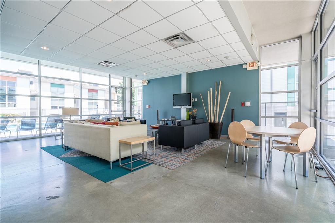
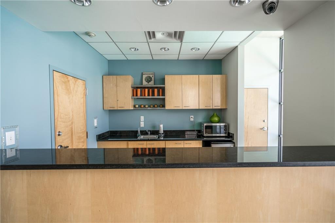
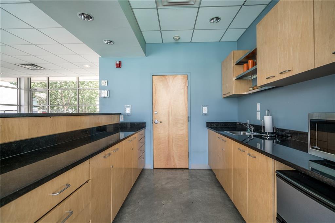
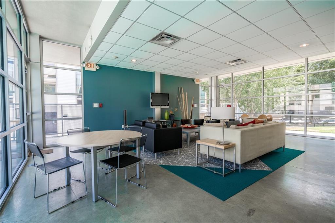
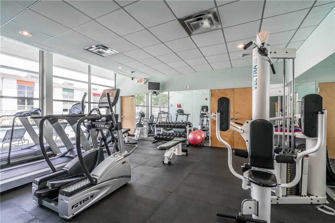
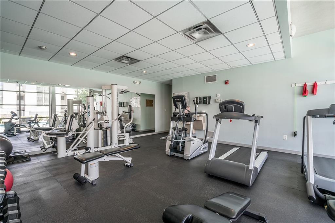
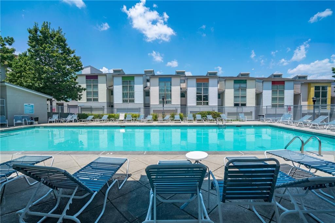
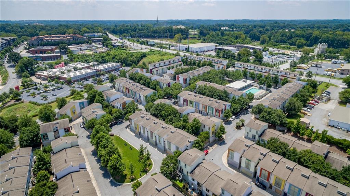
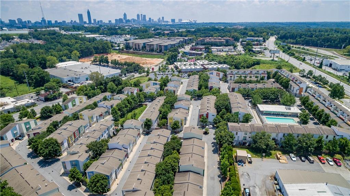
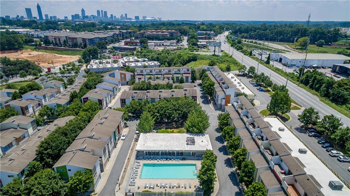
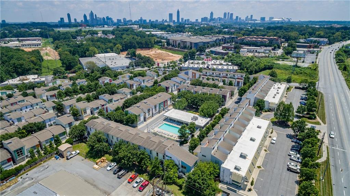
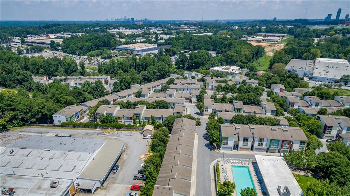
 MLS# 411614415
MLS# 411614415 