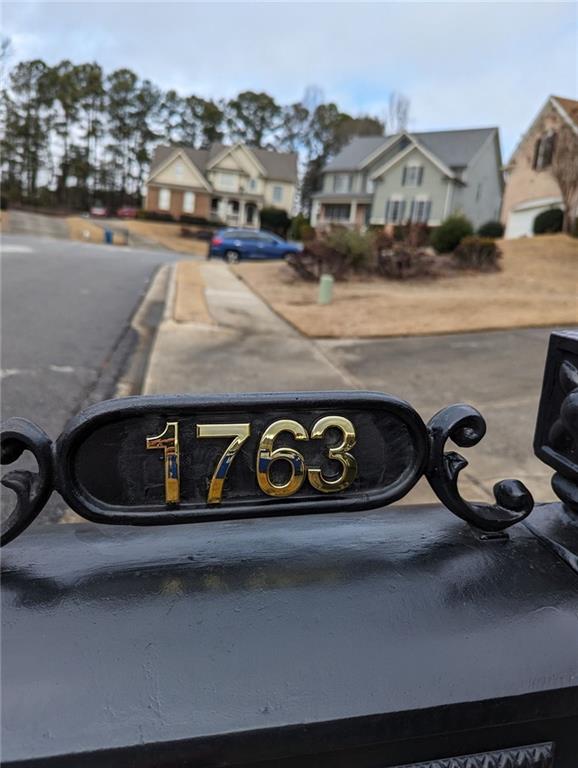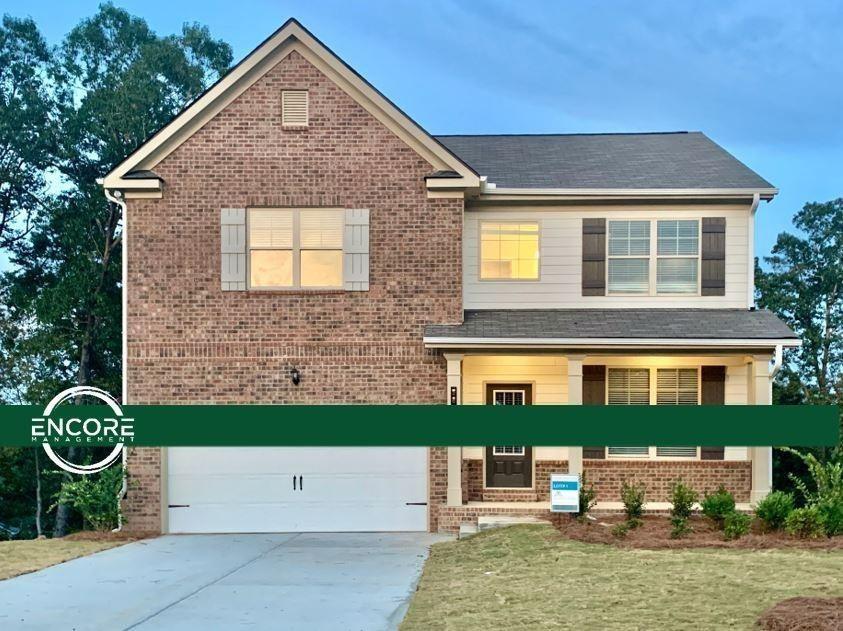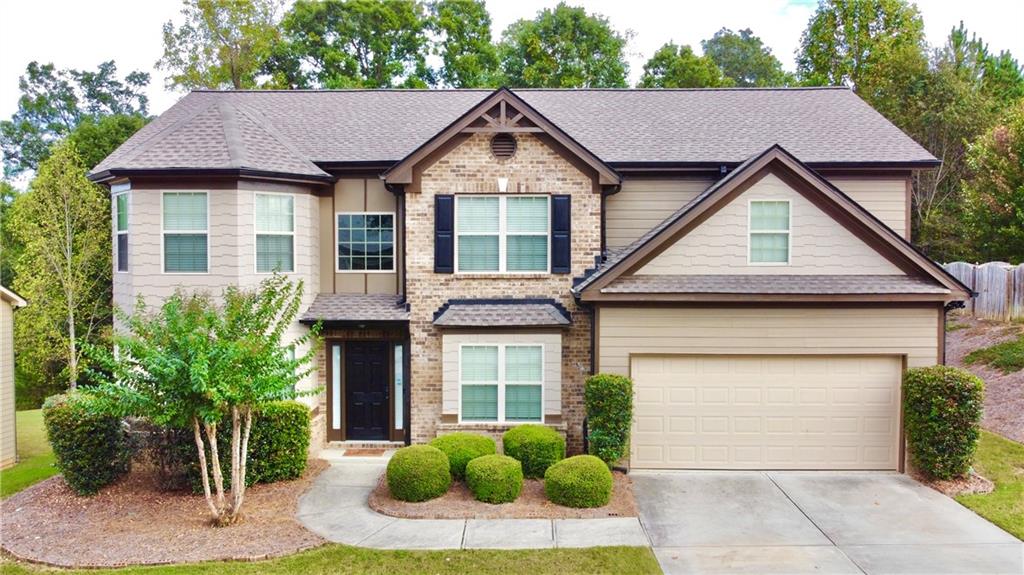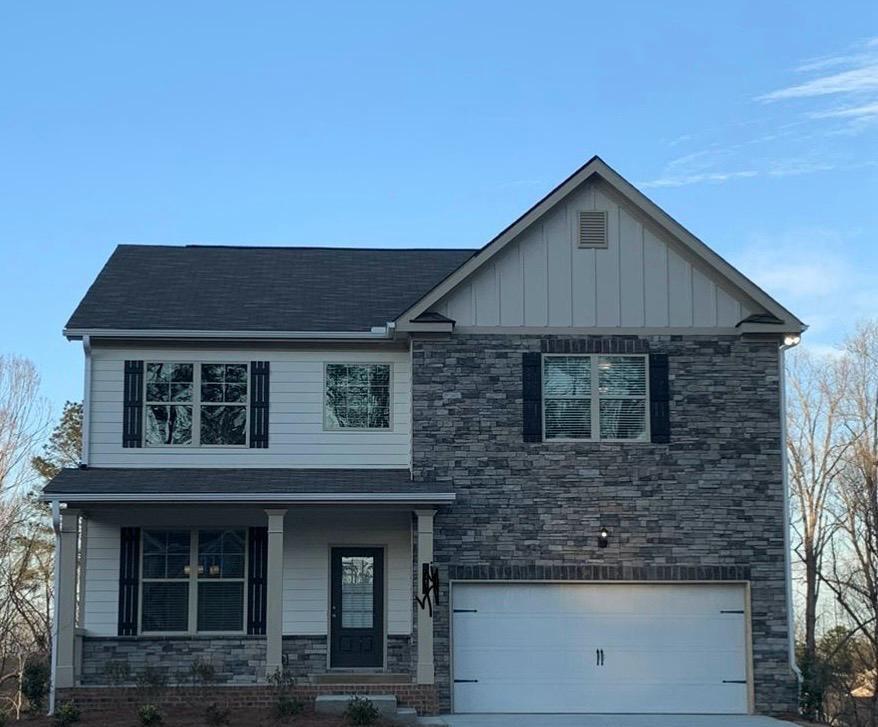Viewing Listing MLS# 397761146
Dacula, GA 30019
- 5Beds
- 3Full Baths
- N/AHalf Baths
- N/A SqFt
- 2007Year Built
- 0.17Acres
- MLS# 397761146
- Rental
- Single Family Residence
- Active
- Approx Time on Market3 months, 18 days
- AreaN/A
- CountyGwinnett - GA
- Subdivision Stone Haven
Overview
Luxurious 5 Bedroom 3 Full Baths, Upscale Home with a Bedroom on the Main Level, on a full Basement, with a front porch, rear deck, covered patio, and fully wood fenced backyard in highly sought after Dacula GA. Featuring a Grand 2- Story Entrance and 2-Story Great Room with a Wall of Amazing Floor to Ceiling Windows. Amazing Kitchen with a Massive 2 Tier Granite Semicircular Center Island. Kitchen overlooks Great Room with Fireplace surround by built- in bookcases. The Primary Bedroom is Oversized and All Secondary Bedroom are large. Home will be ready to show on 08/15/24. No showings until then. This Beauty is worth the wait!
Association Fees / Info
Hoa: No
Community Features: Clubhouse, Homeowners Assoc, Playground, Pool, Sidewalks, Tennis Court(s)
Pets Allowed: Yes
Bathroom Info
Main Bathroom Level: 1
Total Baths: 3.00
Fullbaths: 3
Room Bedroom Features: Oversized Master, Split Bedroom Plan
Bedroom Info
Beds: 5
Building Info
Habitable Residence: Yes
Business Info
Equipment: None
Exterior Features
Fence: Back Yard, Fenced, Wood
Patio and Porch: Deck, Front Porch, Patio
Exterior Features: Lighting, Private Entrance, Private Yard, Rain Gutters
Road Surface Type: Paved
Pool Private: No
County: Gwinnett - GA
Acres: 0.17
Pool Desc: None
Fees / Restrictions
Financial
Original Price: $3,195
Owner Financing: Yes
Garage / Parking
Parking Features: Attached, Driveway, Garage, Garage Door Opener, Garage Faces Front, Level Driveway
Green / Env Info
Handicap
Accessibility Features: None
Interior Features
Security Ftr: Secured Garage/Parking, Security Lights, Smoke Detector(s)
Fireplace Features: Electric, Gas Log, Great Room
Levels: Three Or More
Appliances: Dishwasher, Disposal, Electric Oven, Electric Range, Refrigerator
Laundry Features: In Hall, Upper Level
Interior Features: Cathedral Ceiling(s), Coffered Ceiling(s), Crown Molding, Double Vanity, Entrance Foyer 2 Story, High Ceilings 9 ft Main, Recessed Lighting, Tray Ceiling(s), Walk-In Closet(s)
Flooring: Ceramic Tile, Hardwood
Spa Features: None
Lot Info
Lot Size Source: Public Records
Lot Features: Back Yard, Front Yard, Landscaped, Level, Private
Lot Size: x
Misc
Property Attached: No
Home Warranty: Yes
Other
Other Structures: None
Property Info
Construction Materials: Brick Front, Stone, Wood Siding
Year Built: 2,007
Date Available: 2024-08-15T00:00:00
Furnished: Unfu
Roof: Composition, Shingle
Property Type: Residential Lease
Style: Traditional
Rental Info
Land Lease: Yes
Expense Tenant: All Utilities
Lease Term: 12 Months
Room Info
Kitchen Features: Breakfast Bar, Breakfast Room, Cabinets Stain, Eat-in Kitchen, Kitchen Island, Pantry, Solid Surface Counters, View to Family Room
Room Master Bathroom Features: Double Vanity,Separate Tub/Shower,Vaulted Ceiling(
Room Dining Room Features: Separate Dining Room
Sqft Info
Building Area Total: 2836
Building Area Source: Public Records
Tax Info
Tax Parcel Letter: R5261-157
Unit Info
Utilities / Hvac
Cool System: Ceiling Fan(s), Central Air, Electric Air Filter, Zoned
Heating: Central, Natural Gas
Utilities: Cable Available, Electricity Available, Natural Gas Available, Phone Available, Sewer Available, Water Available
Waterfront / Water
Water Body Name: None
Waterfront Features: None
Directions
Use GPSListing Provided courtesy of Virtual Properties Realty.com
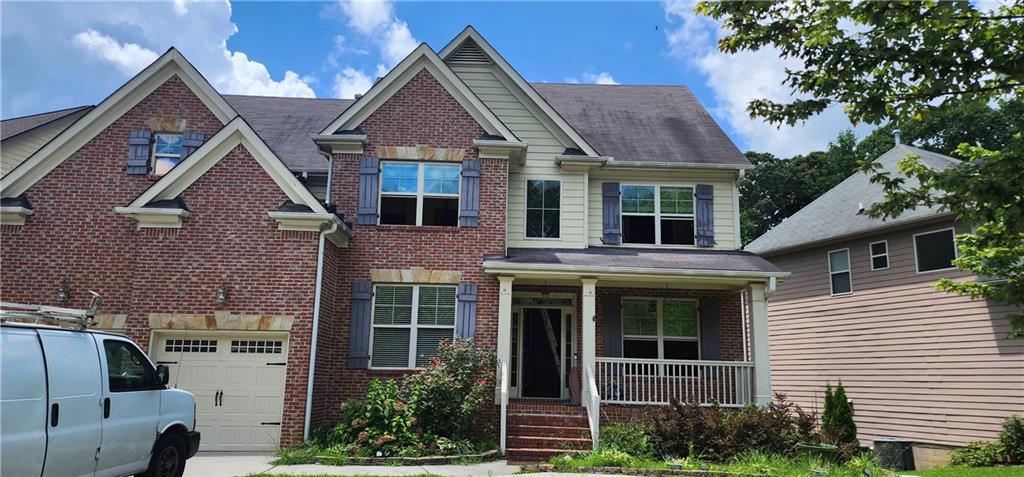
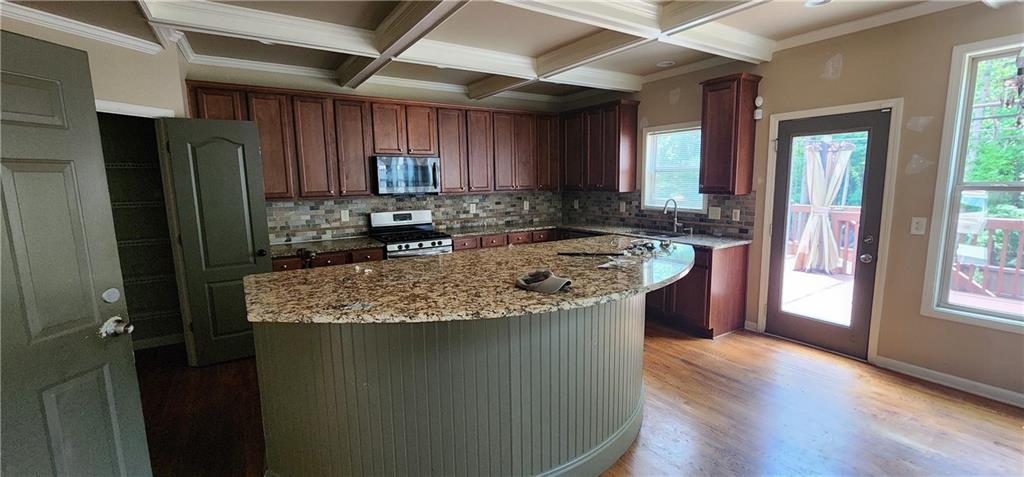
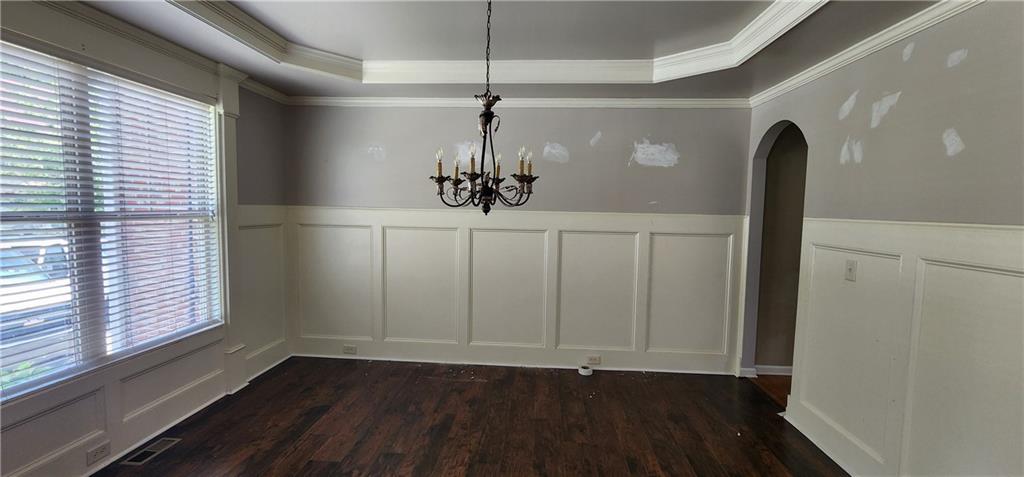
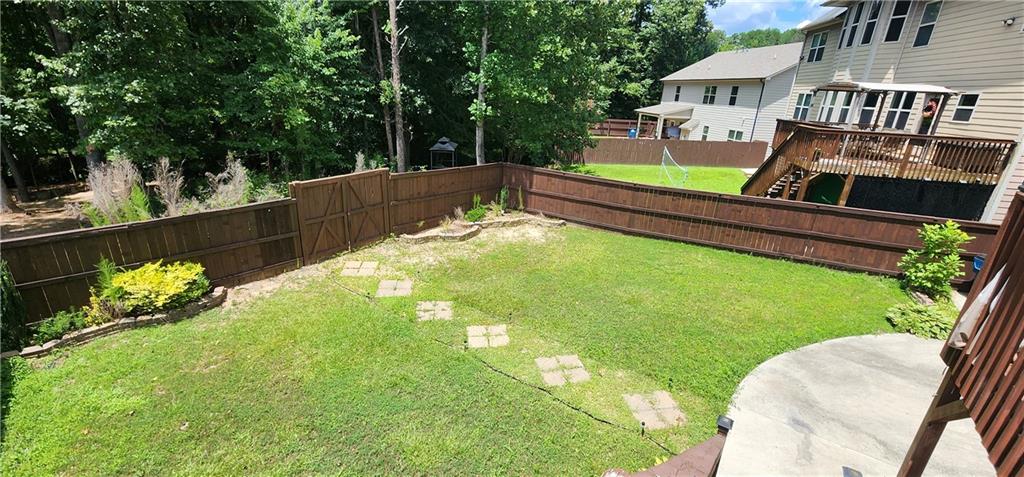
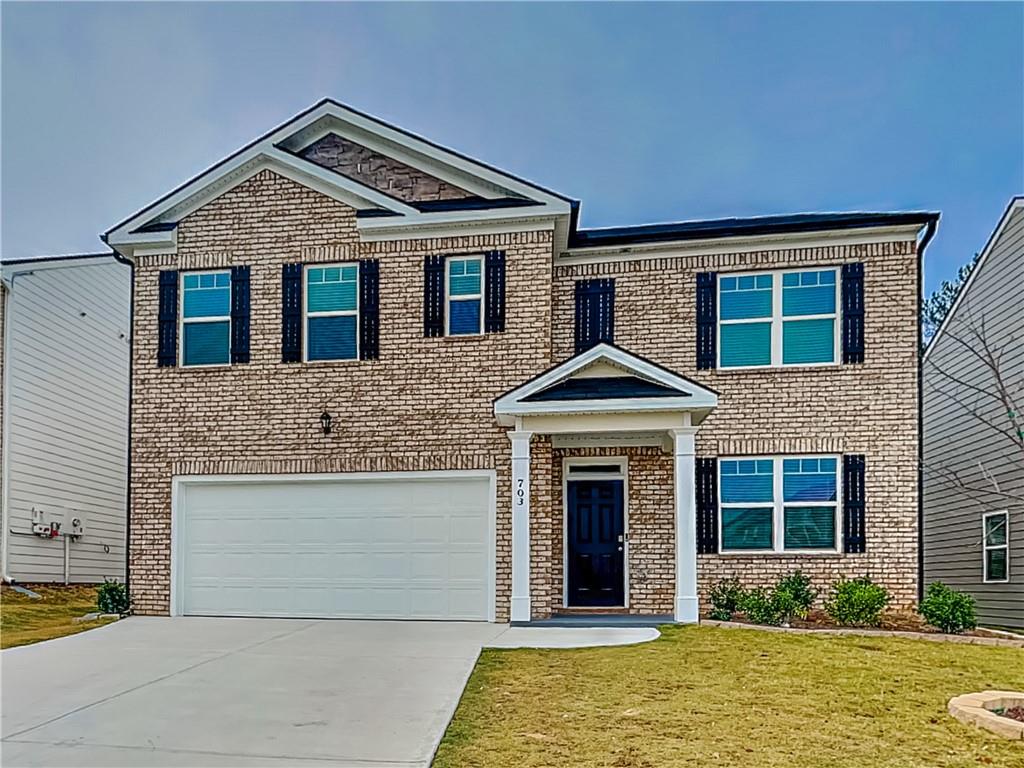
 MLS# 410743814
MLS# 410743814 