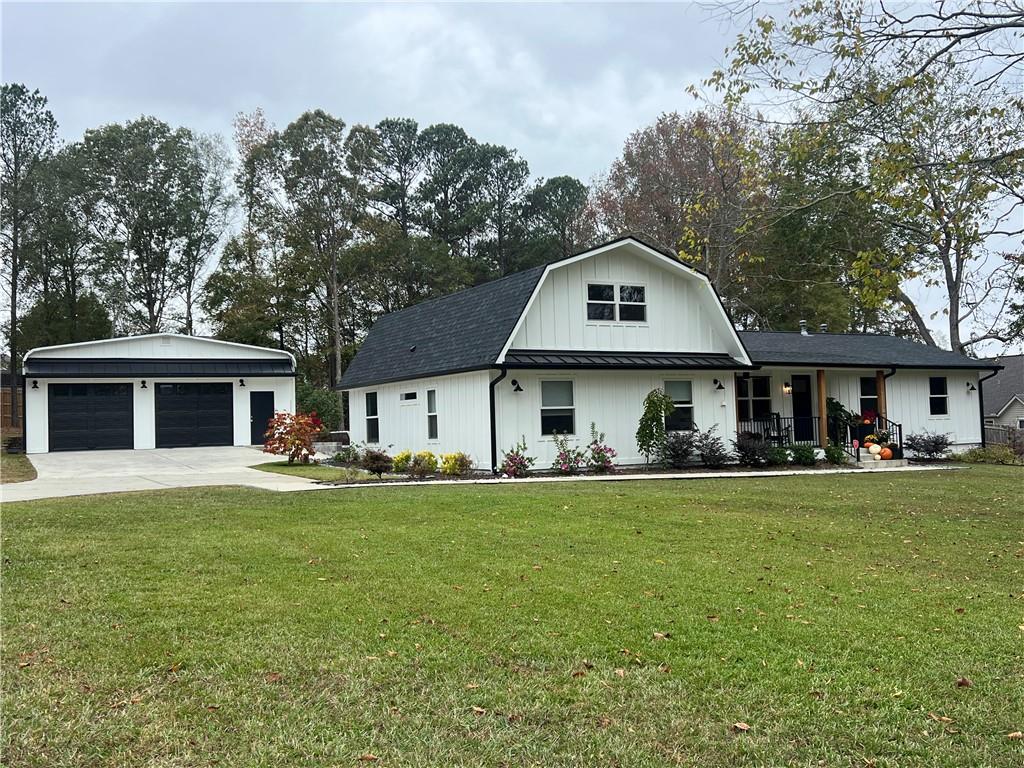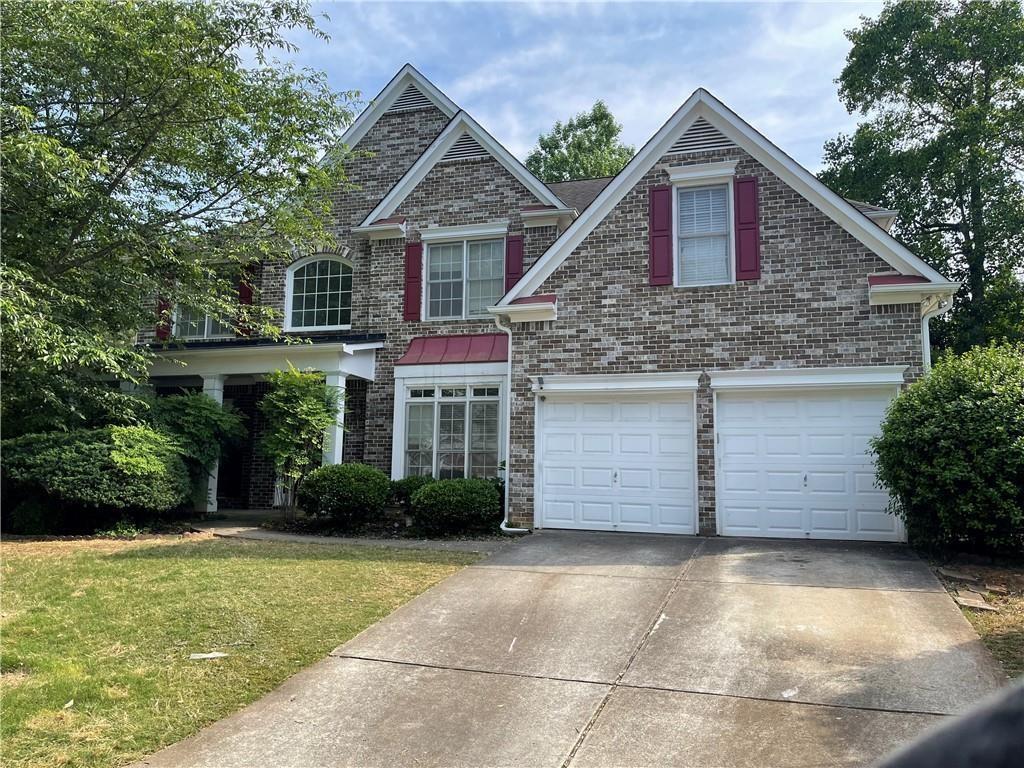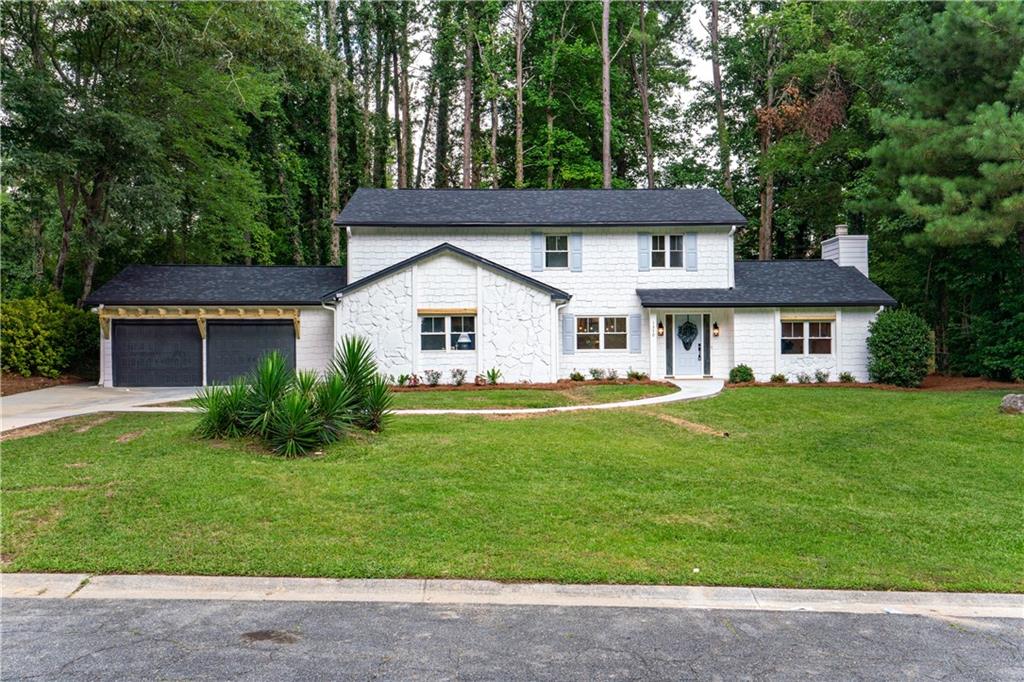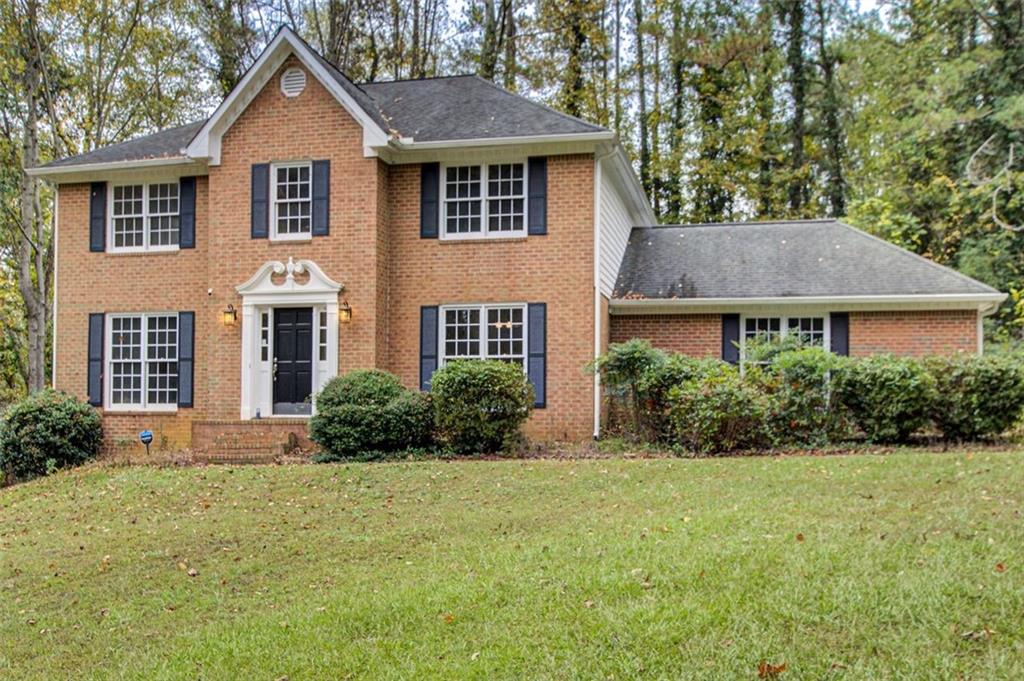Viewing Listing MLS# 397586426
Marietta, GA 30066
- 4Beds
- 3Full Baths
- N/AHalf Baths
- N/A SqFt
- 1987Year Built
- 0.62Acres
- MLS# 397586426
- Rental
- Single Family Residence
- Active
- Approx Time on Market3 months, 22 days
- AreaN/A
- CountyCobb - GA
- Subdivision Forest Chase
Overview
This property location is ideal and on a quiet cul-de-sac w/ large private lot that offers yard and extensive deck. Inside you will find a 2-story foyer that opens up to a grand vaulted living room w/ upgraded fireplace and walls of windows. This home has 4 bedrooms and 3 full bathrooms that have been renovated. One bedroom is located on the main w/ a full bathroom and laundry combination. Also on the first floor is a den/office/playroom that is directly off the main foyer w/ glass french doors. The kitchen features tons of natural light, stainless steel appliances, granite countertops, and opens into the formal dining room. The dining room features double glass doors that open up to the back deck perfect for entertaining. The main floor has hardwood floors throughout and the basement offers a drive under garage and large storage area. All the additional three bedrooms upstairs are generous size and the master and master bath have vaulted ceilings. This is a great opportunity in family friendly neighborhood with top rated schools.
Association Fees / Info
Hoa: No
Community Features: Pool
Pets Allowed: Call
Bathroom Info
Main Bathroom Level: 1
Total Baths: 3.00
Fullbaths: 3
Room Bedroom Features: Oversized Master, Roommate Floor Plan, Split Bedroom Plan
Bedroom Info
Beds: 4
Building Info
Habitable Residence: Yes
Business Info
Equipment: None
Exterior Features
Fence: None
Patio and Porch: Deck
Exterior Features: Private Yard, Storage
Road Surface Type: Concrete
Pool Private: No
County: Cobb - GA
Acres: 0.62
Pool Desc: None
Fees / Restrictions
Financial
Original Price: $3,100
Owner Financing: Yes
Garage / Parking
Parking Features: Drive Under Main Level, Garage Door Opener, Garage Faces Side, Level Driveway
Green / Env Info
Handicap
Accessibility Features: None
Interior Features
Security Ftr: Smoke Detector(s)
Fireplace Features: Family Room, Great Room, Stone
Levels: Two
Appliances: Dishwasher, Disposal, Double Oven, Dryer, Electric Cooktop, Electric Oven, Microwave, Refrigerator, Washer
Laundry Features: In Bathroom, In Garage, Laundry Room, Main Level
Interior Features: Cathedral Ceiling(s), Double Vanity, Entrance Foyer 2 Story, Walk-In Closet(s)
Flooring: Carpet, Hardwood
Spa Features: None
Lot Info
Lot Size Source: Estimated
Lot Features: Back Yard, Cul-De-Sac, Landscaped, Private, Wooded
Lot Size: 0x0x0
Misc
Property Attached: No
Home Warranty: Yes
Other
Other Structures: None
Property Info
Construction Materials: Cement Siding
Year Built: 1,987
Date Available: 2024-07-31T00:00:00
Furnished: Unfu
Roof: Shingle
Property Type: Residential Lease
Style: Traditional
Rental Info
Land Lease: Yes
Expense Tenant: All Utilities, Cable TV, Electricity, Gas, Grounds Care, Repairs, Security, Telephone, Trash Collection, Water
Lease Term: 12 Months
Room Info
Kitchen Features: Breakfast Bar, Cabinets White, Eat-in Kitchen, Pantry, Solid Surface Counters, View to Family Room
Room Master Bathroom Features: Double Vanity,Shower Only,Vaulted Ceiling(s)
Room Dining Room Features: Open Concept,Separate Dining Room
Sqft Info
Building Area Total: 2644
Building Area Source: Owner
Tax Info
Tax Parcel Letter: 16-0050-0-013-0
Unit Info
Utilities / Hvac
Cool System: Ceiling Fan(s), Central Air, Multi Units, Zoned
Heating: Central, Forced Air, Zoned
Utilities: Cable Available, Electricity Available, Natural Gas Available, Sewer Available, Underground Utilities, Water Available
Waterfront / Water
Water Body Name: None
Waterfront Features: None
Directions
Please GPSListing Provided courtesy of Homesmart
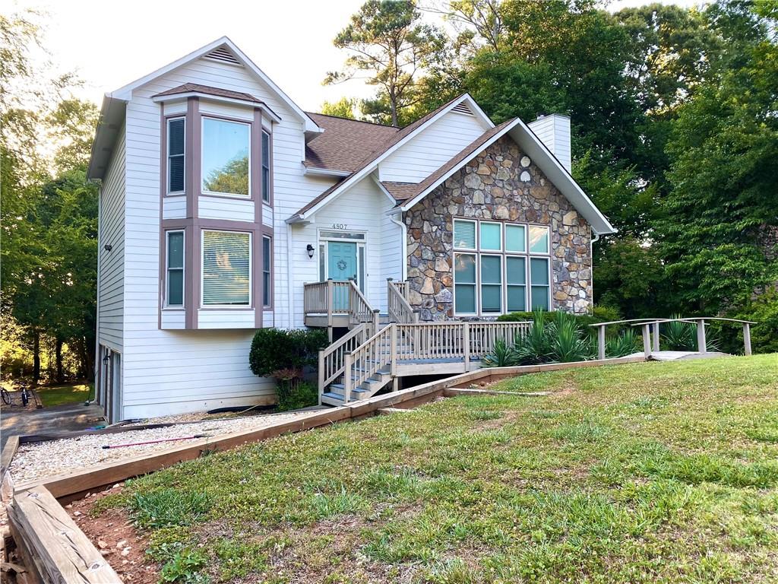
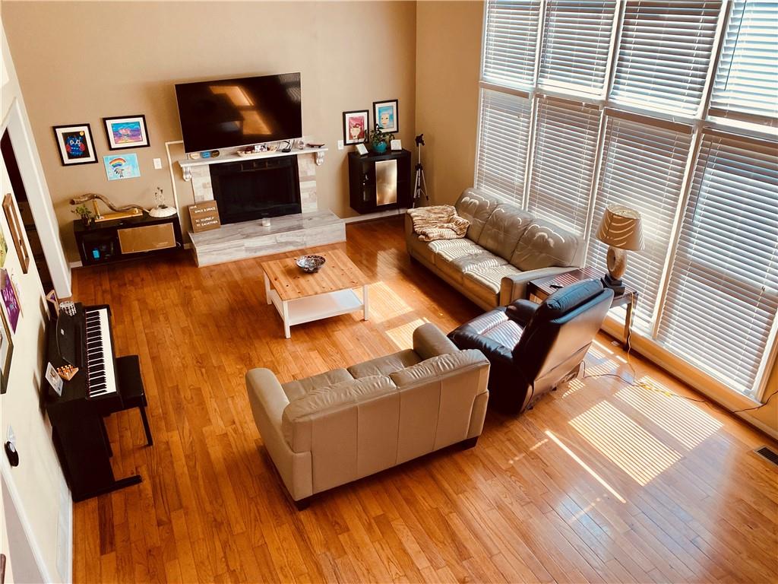
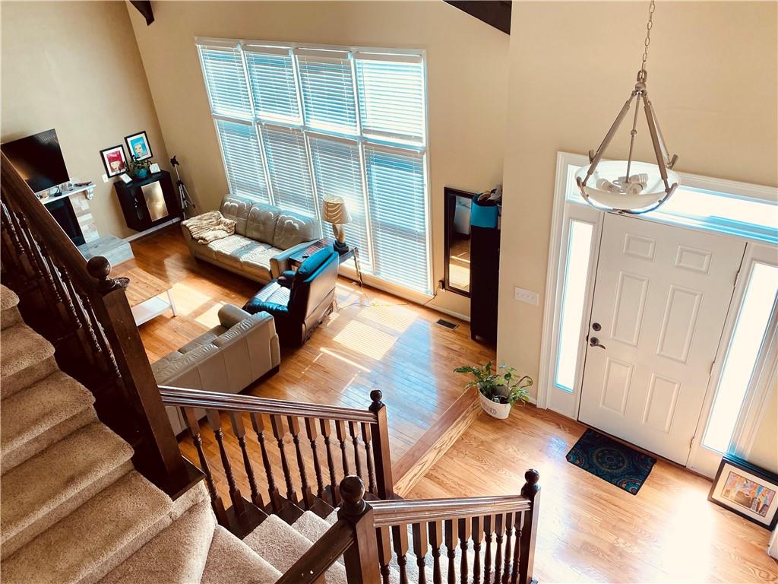
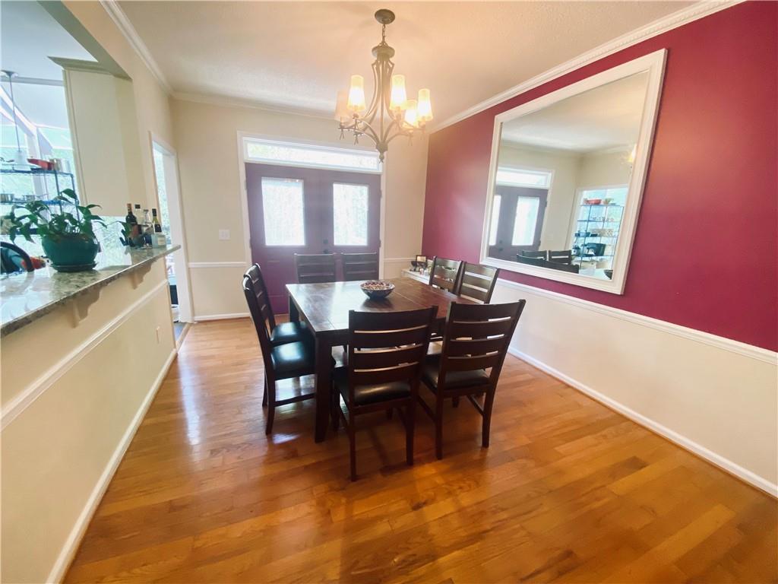
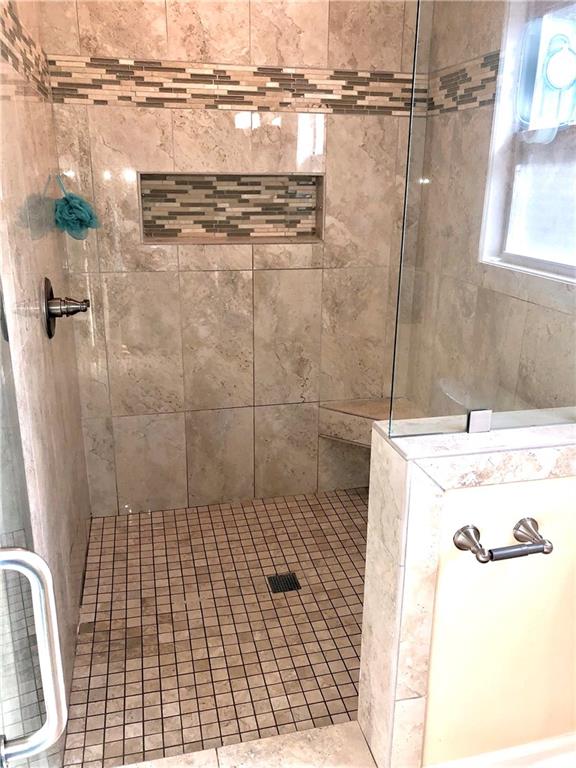
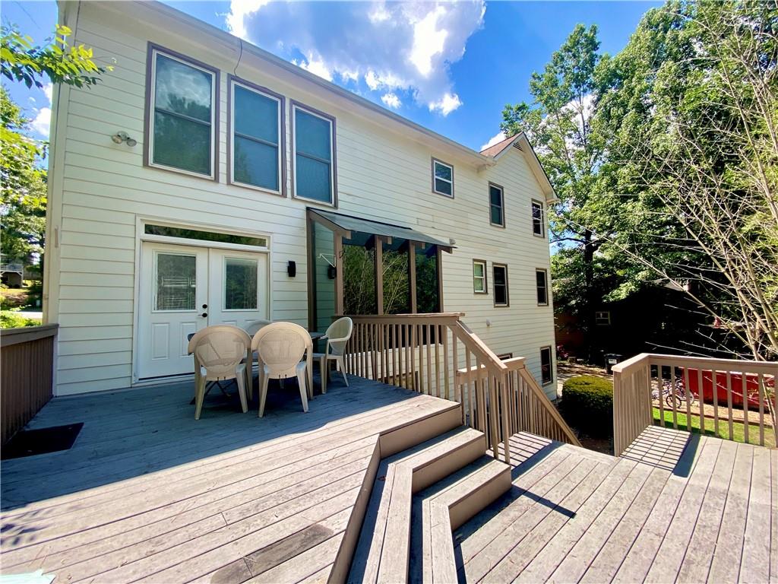
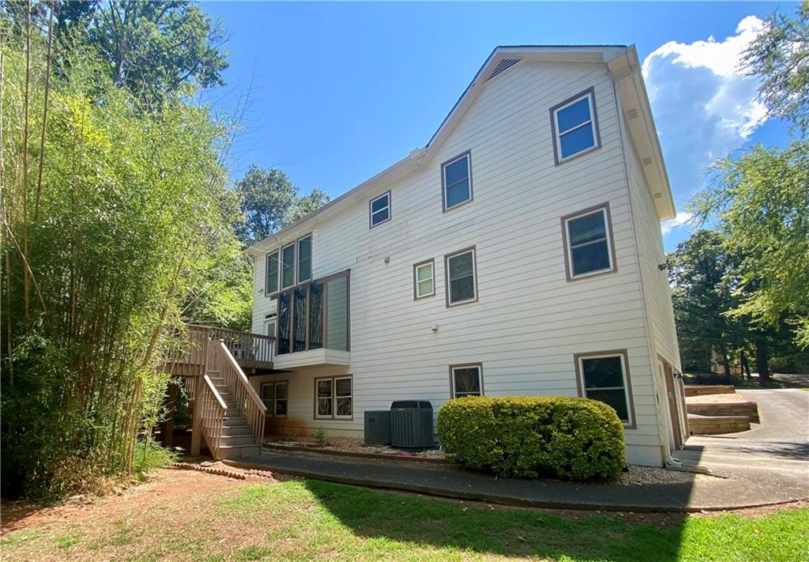
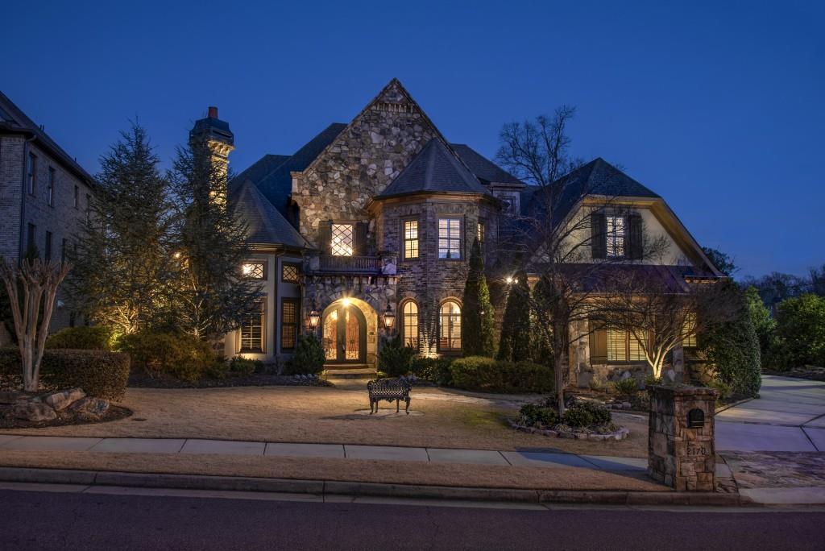
 MLS# 411758683
MLS# 411758683 