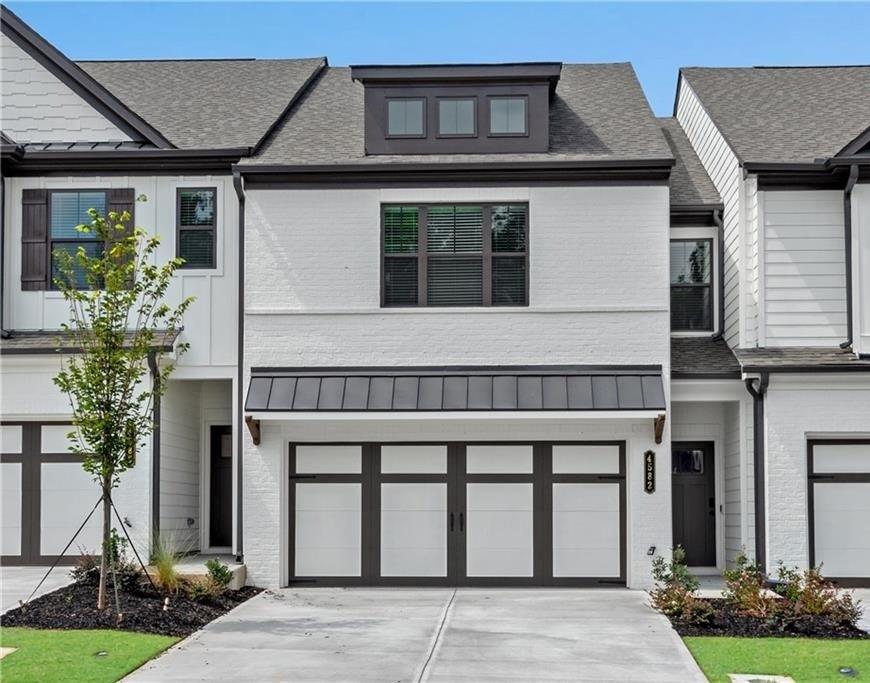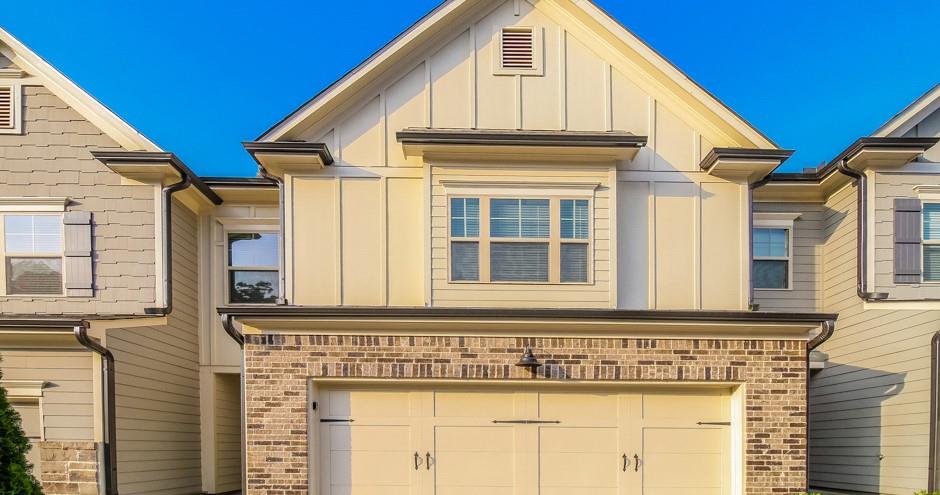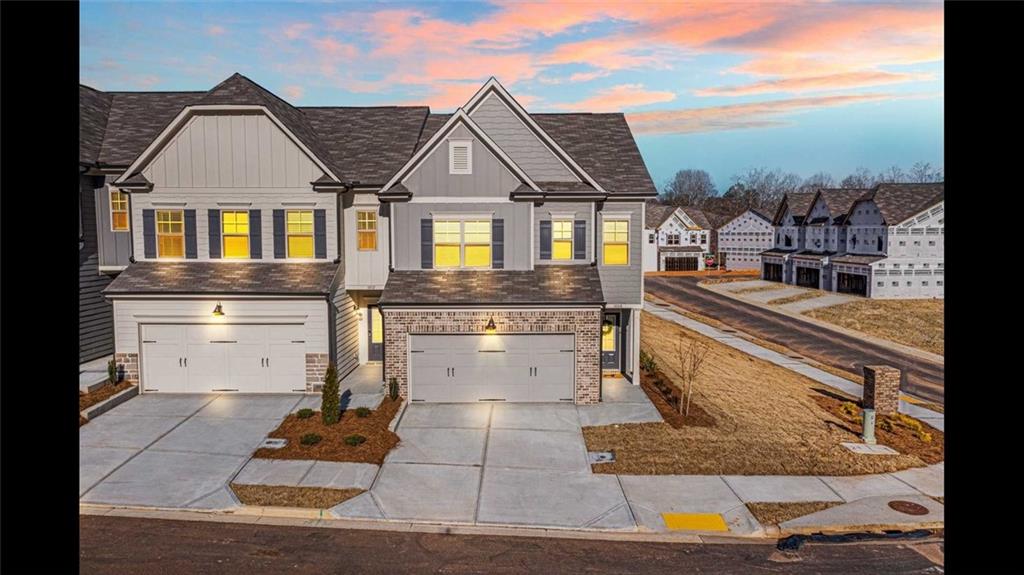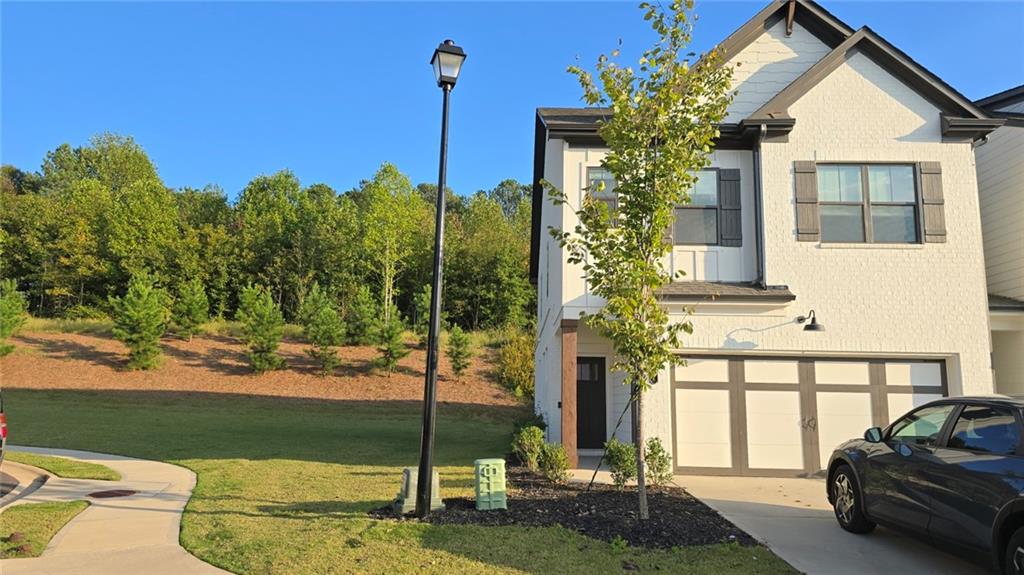Viewing Listing MLS# 397451051
Gainesville, GA 30506
- 3Beds
- 2Full Baths
- 1Half Baths
- N/A SqFt
- 2024Year Built
- 0.00Acres
- MLS# 397451051
- Rental
- Townhouse
- Active
- Approx Time on Market3 months, 19 days
- AreaN/A
- CountyHall - GA
- Subdivision Somerset At Riverbrook
Overview
This brand-new townhome in Gainesville is ready for its first occupant. It includes a refrigerator, washer, and dryer. Featuring a brick front, this two-story home has a 2-car garage with a brick/stone elevation. As an end unit, it offers great privacy. The Cheyenne C plan encompasses 1,823 square feet, three bedrooms, two bathrooms upstairs, and a powder room downstairs. The main floor features LVP flooring. The kitchen boasts granite countertops, 42"" shaker-style cabinetry, stainless steel appliances, and a pantry with wired shelving. All bathrooms and the laundry room have tile floors. The master suite includes a tray ceiling, a walk-in closet, and ceramic tile bathrooms. Spacious secondary bedrooms provide ample closet space. Window blinds will be installed. Conveniently located close to downtown Gainesville and various dining and entertainment options. $500 discount on the 1st month's rent if you move in before November 1 with a two-year lease.
Association Fees / Info
Hoa: No
Community Features: Homeowners Assoc, Pool, Sidewalks
Pets Allowed: Call
Bathroom Info
Halfbaths: 1
Total Baths: 3.00
Fullbaths: 2
Room Bedroom Features: Roommate Floor Plan, Other
Bedroom Info
Beds: 3
Building Info
Habitable Residence: No
Business Info
Equipment: None
Exterior Features
Fence: None
Patio and Porch: Breezeway
Exterior Features: Other
Road Surface Type: Asphalt
Pool Private: No
County: Hall - GA
Acres: 0.00
Pool Desc: None
Fees / Restrictions
Financial
Original Price: $2,100
Owner Financing: No
Garage / Parking
Parking Features: Driveway, Garage
Green / Env Info
Handicap
Accessibility Features: None
Interior Features
Security Ftr: Smoke Detector(s)
Fireplace Features: Family Room
Levels: Two
Appliances: Dishwasher, Disposal, Dryer, Electric Range, Electric Water Heater, Microwave, Refrigerator, Washer
Laundry Features: Laundry Room, Upper Level
Interior Features: Double Vanity, Entrance Foyer, Walk-In Closet(s)
Flooring: Carpet, Hardwood
Spa Features: None
Lot Info
Lot Size Source: Not Available
Lot Features: Corner Lot
Misc
Property Attached: No
Home Warranty: No
Other
Other Structures: None
Property Info
Construction Materials: Brick Front
Year Built: 2,024
Date Available: 2024-07-25T00:00:00
Furnished: Unfu
Roof: Composition
Property Type: Residential Lease
Style: Townhouse, Traditional
Rental Info
Land Lease: No
Expense Tenant: All Utilities, Cable TV, Pest Control, Security, Trash Collection
Lease Term: 12 Months
Room Info
Kitchen Features: Breakfast Bar, Cabinets Stain, Kitchen Island, Pantry Walk-In, Stone Counters, View to Family Room
Room Master Bathroom Features: Double Vanity,Separate Tub/Shower
Room Dining Room Features: Open Concept
Sqft Info
Building Area Total: 1823
Building Area Source: Builder
Tax Info
Tax Parcel Letter: NA
Unit Info
Utilities / Hvac
Cool System: Ceiling Fan(s), Central Air, Zoned
Heating: Central, Zoned
Utilities: Cable Available, Electricity Available, Phone Available, Sewer Available, Underground Utilities, Water Available
Waterfront / Water
Water Body Name: None
Waterfront Features: None
Directions
Use GPS to 3709 Thompson Bridge Road. Community is next to the new apartment complex of TREESORT.Listing Provided courtesy of Mckinley Properties, Llc.
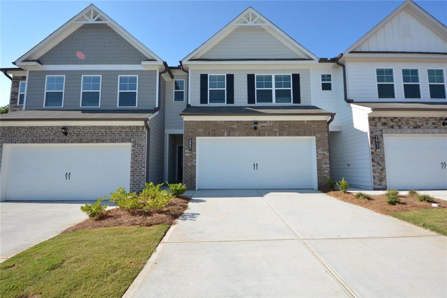
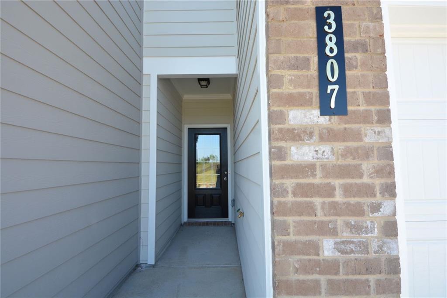
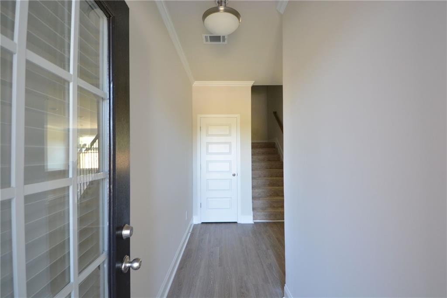
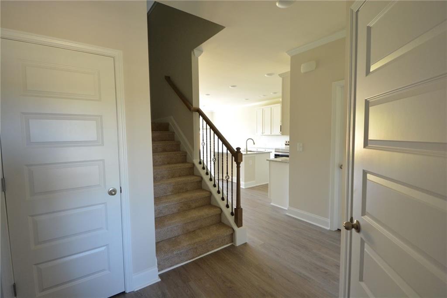
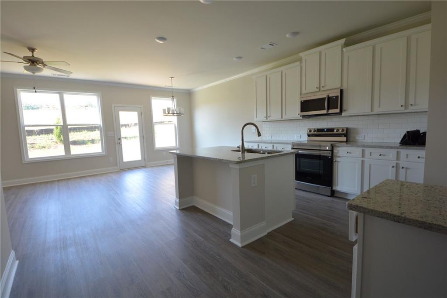
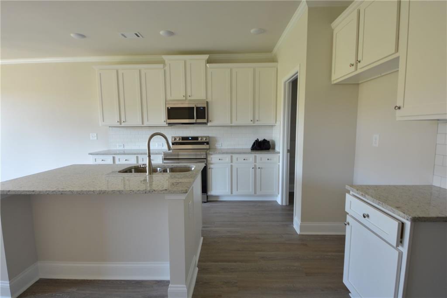
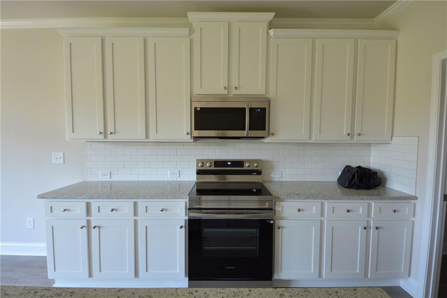
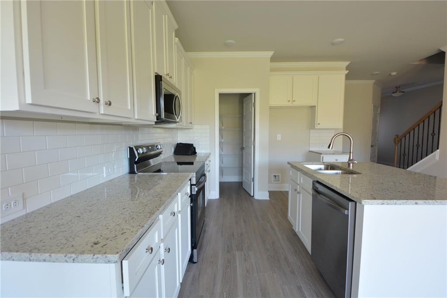
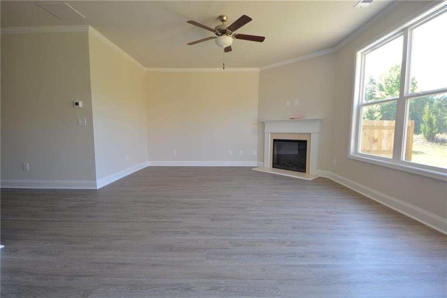
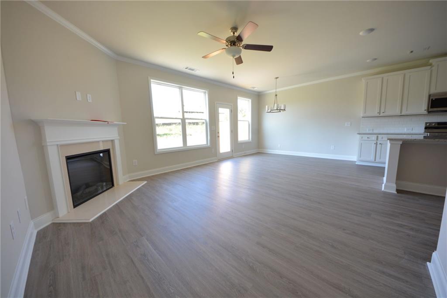
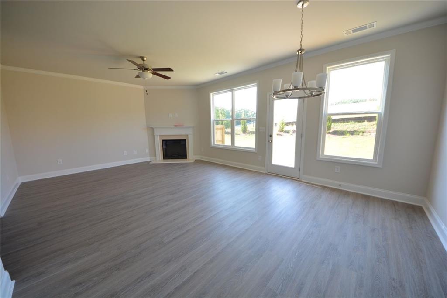
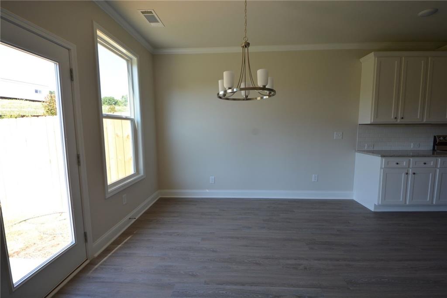
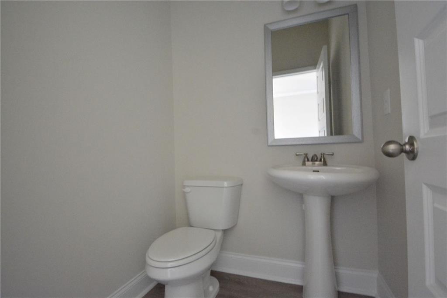
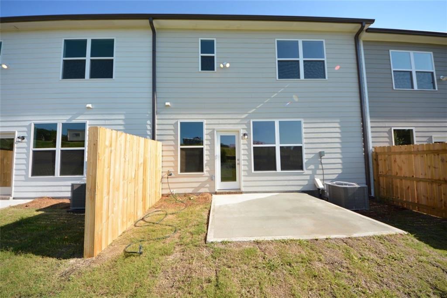
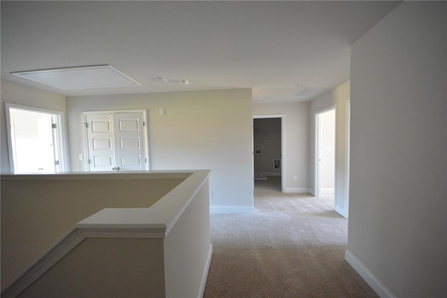
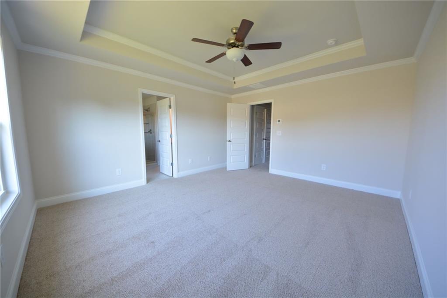
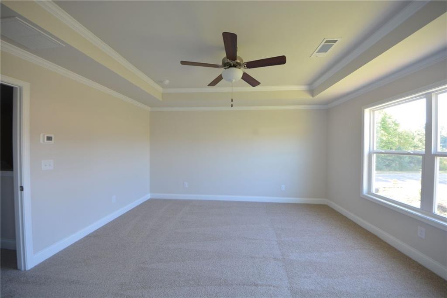
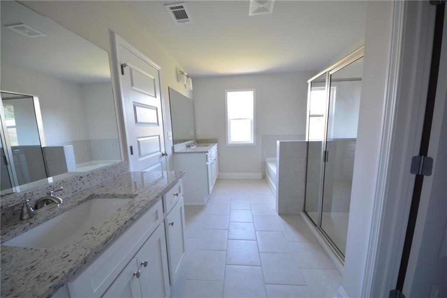
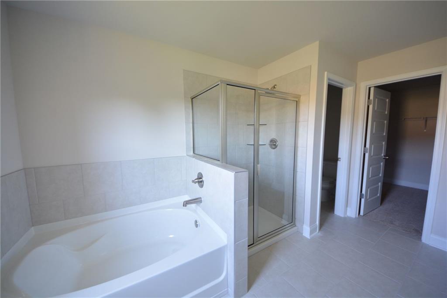
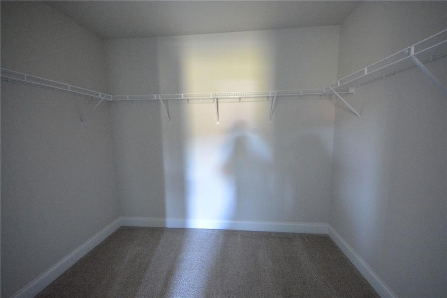
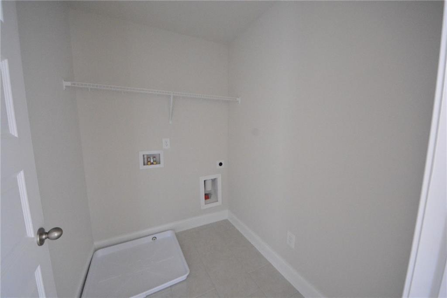
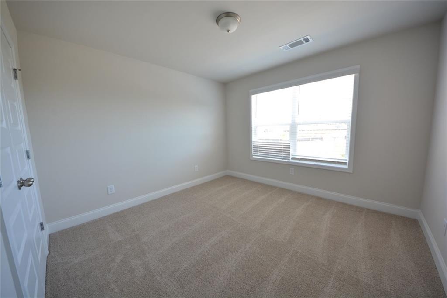
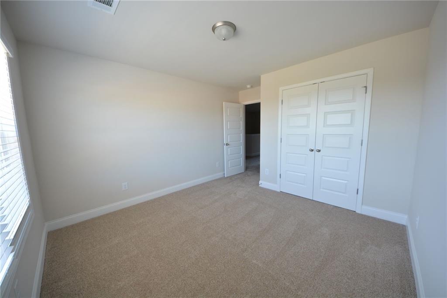
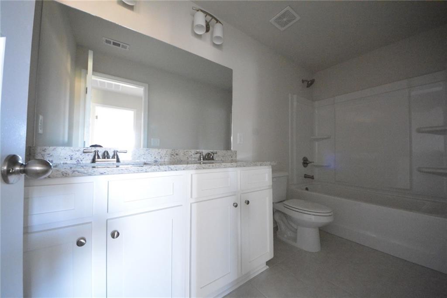
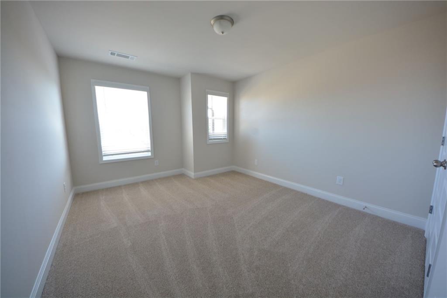
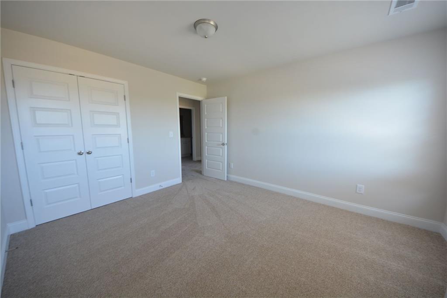
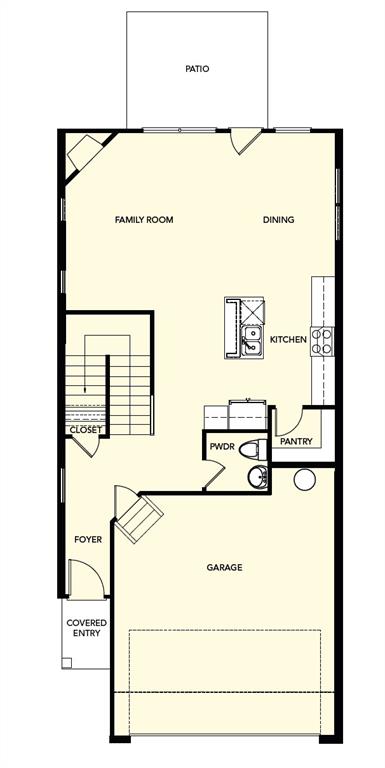
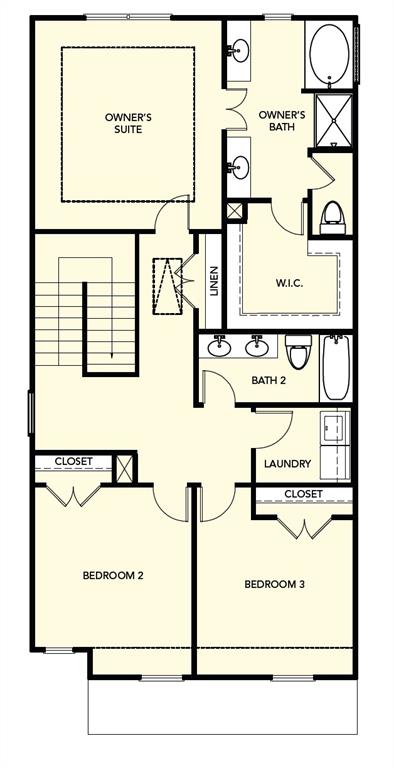
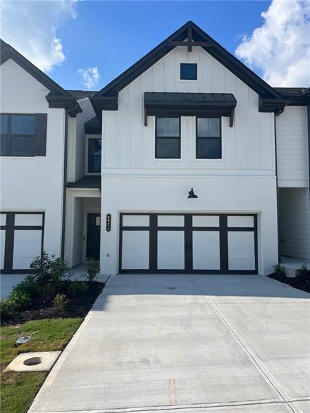
 MLS# 410803897
MLS# 410803897 