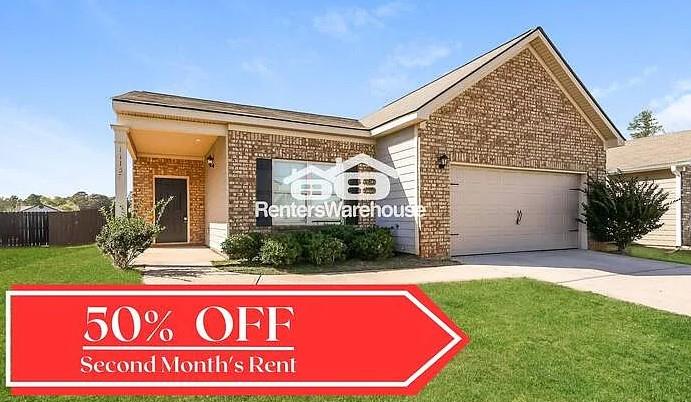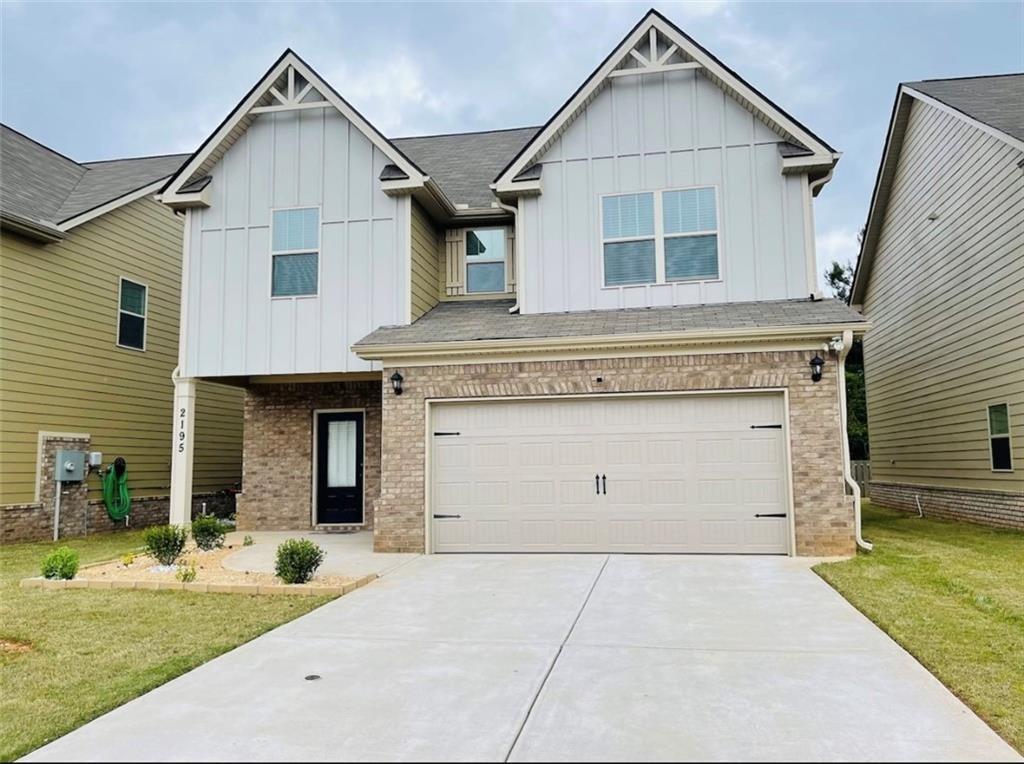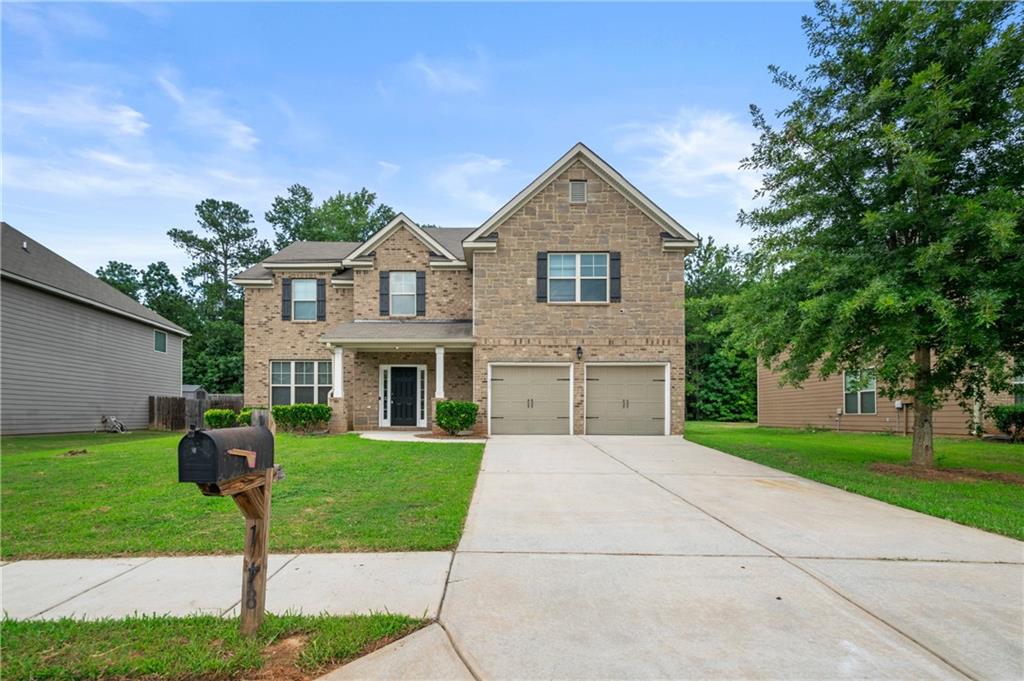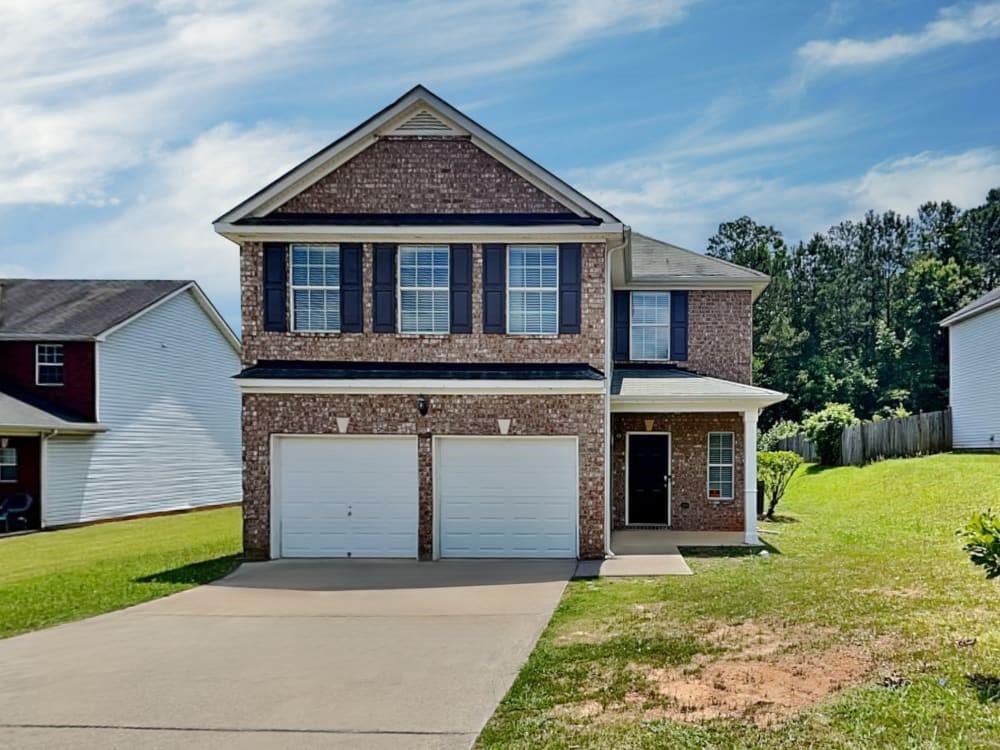Viewing Listing MLS# 397243819
Hampton, GA 30228
- 3Beds
- 2Full Baths
- N/AHalf Baths
- N/A SqFt
- 2007Year Built
- 0.01Acres
- MLS# 397243819
- Rental
- Single Family Residence
- Active
- Approx Time on Market3 months, 12 days
- AreaN/A
- CountyClayton - GA
- Subdivision Lovejoy Station
Overview
Move in ready! Receive $500 off rent for just the second month! Step into this lovely three bedroom ranch style home in Lovejoy Station! This open floor plan home features a family room with built in fireplace, and a sunroom off the dining area. This property has wonderful upgrades, making this the perfect place to call home and includes a quaint fenced backyard great for get togethers with friends and family. Don't miss out, apply today!
Association Fees / Info
Hoa: No
Community Features: None
Pets Allowed: Yes
Bathroom Info
Main Bathroom Level: 2
Total Baths: 2.00
Fullbaths: 2
Room Bedroom Features: None
Bedroom Info
Beds: 3
Building Info
Habitable Residence: Yes
Business Info
Equipment: None
Exterior Features
Fence: Wood
Patio and Porch: Patio
Exterior Features: None
Road Surface Type: Asphalt
Pool Private: No
County: Clayton - GA
Acres: 0.01
Pool Desc: None
Fees / Restrictions
Financial
Original Price: $1,845
Owner Financing: Yes
Garage / Parking
Parking Features: Garage
Green / Env Info
Handicap
Accessibility Features: None
Interior Features
Security Ftr: Smoke Detector(s)
Fireplace Features: Family Room
Levels: One
Appliances: Dishwasher, Disposal
Laundry Features: Main Level
Interior Features: Entrance Foyer
Flooring: None
Spa Features: None
Lot Info
Lot Size Source: Public Records
Lot Features: Level
Lot Size: x 60
Misc
Property Attached: No
Home Warranty: Yes
Other
Other Structures: None
Property Info
Construction Materials: Wood Siding
Year Built: 2,007
Date Available: 2024-07-23T00:00:00
Furnished: Furn
Roof: Composition
Property Type: Residential Lease
Style: Traditional
Rental Info
Land Lease: Yes
Expense Tenant: All Utilities, Association Fees, Cable TV, Electricity, Gas, Grounds Care, Telephone, Water
Lease Term: 12 Months
Room Info
Kitchen Features: Pantry Walk-In
Room Master Bathroom Features: Double Vanity,Separate Tub/Shower,Soaking Tub
Room Dining Room Features: Open Concept
Sqft Info
Building Area Total: 1652
Building Area Source: Public Records
Tax Info
Tax Parcel Letter: 06-0124D-00B-012
Unit Info
Utilities / Hvac
Cool System: Central Air
Heating: Electric
Utilities: Cable Available, Electricity Available, Water Available
Waterfront / Water
Water Body Name: None
Waterfront Features: None
Directions
75 SOUTH TO EXIT #221 (JONESBORO ROAD) AND TURN RIGHT*JONESBORO ROAD CHANGES TO MCDONOUGH ROAD*COMMUNITY APPROX 6 MILES ON LEFT.Listing Provided courtesy of Resi Labs Pathway Brokerage, Llc
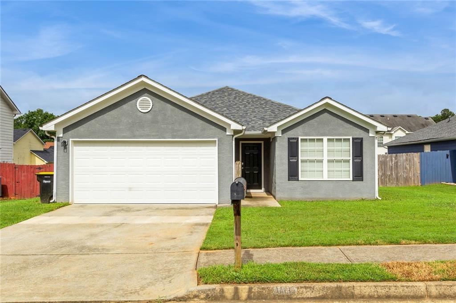
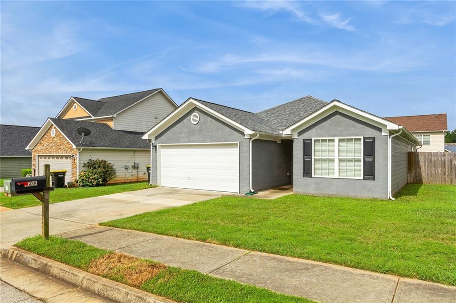
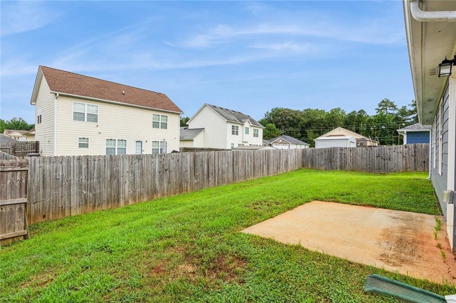
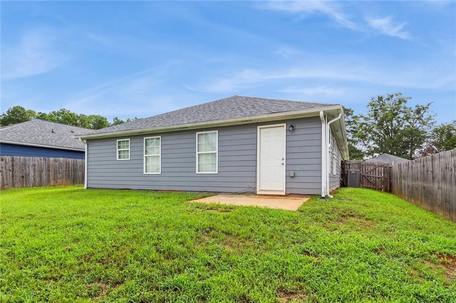
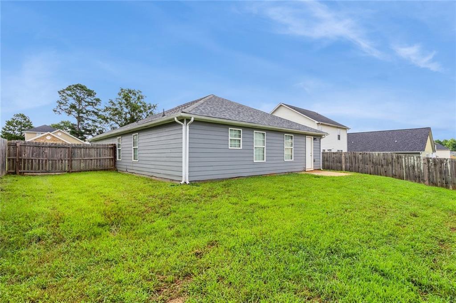
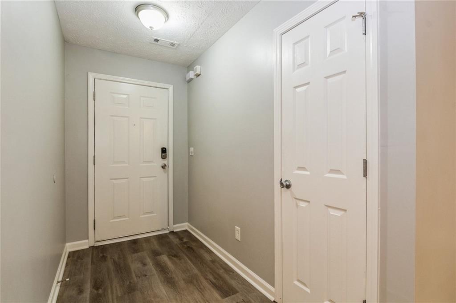
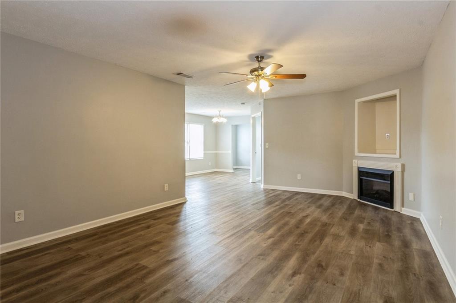
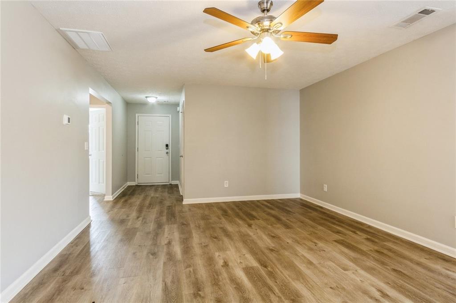
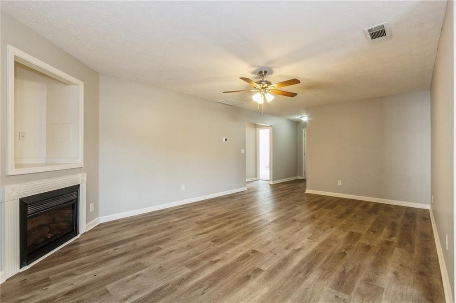
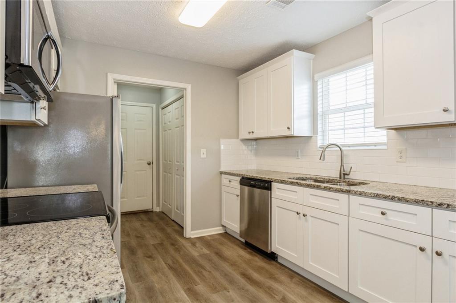
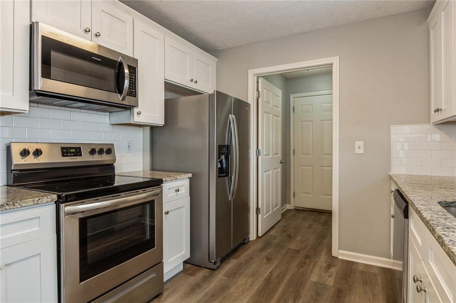
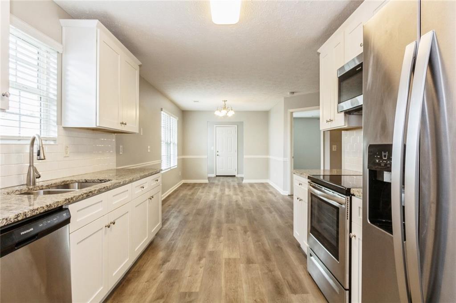
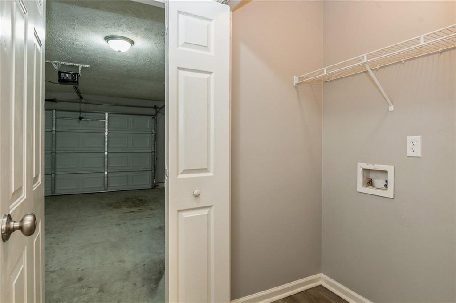
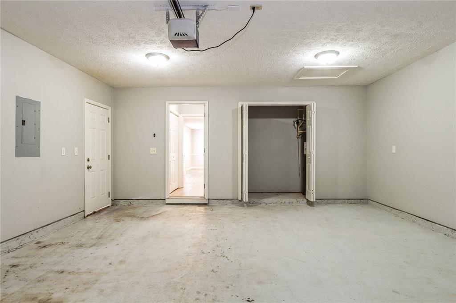
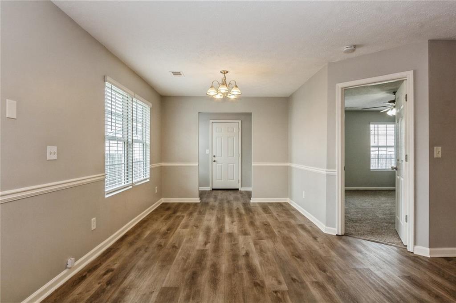
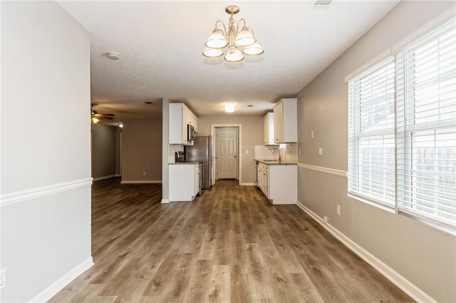
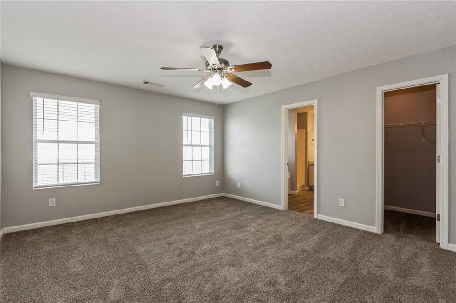
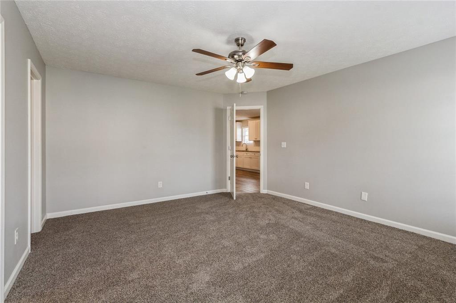
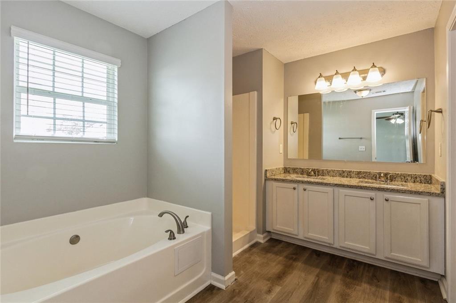
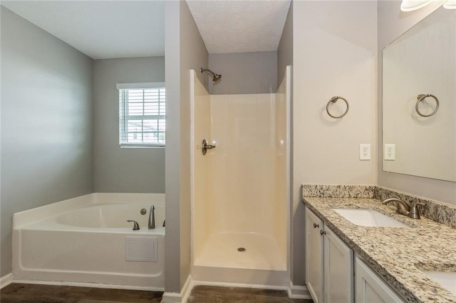
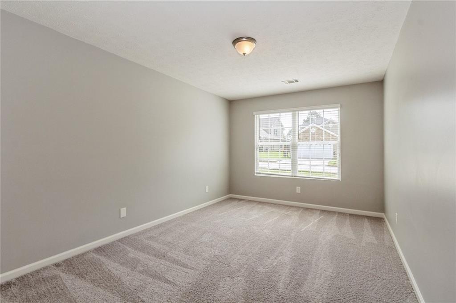
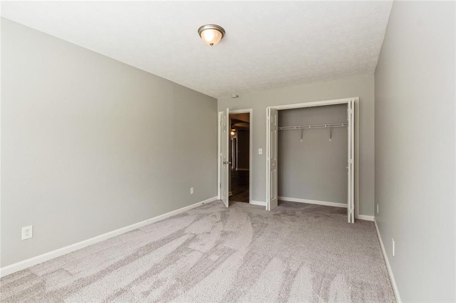
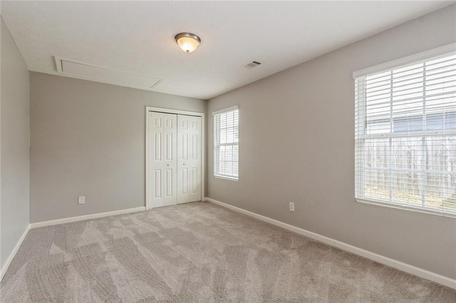
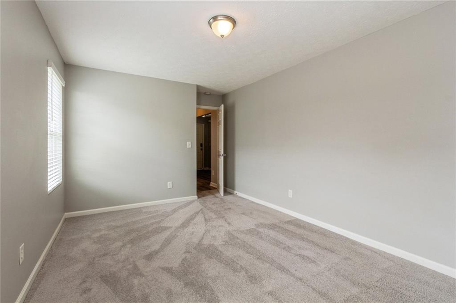
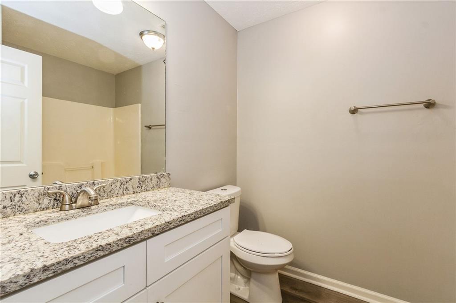
 MLS# 410282689
MLS# 410282689 