Viewing Listing MLS# 397042530
Pendergrass, GA 30567
- 4Beds
- 2Full Baths
- 1Half Baths
- N/A SqFt
- 2019Year Built
- 0.12Acres
- MLS# 397042530
- Rental
- Single Family Residence
- Active
- Approx Time on Market3 months, 26 days
- AreaN/A
- CountyJackson - GA
- Subdivision Seasons At Pendergrass
Overview
Perfectly situated in a prime location, this impeccably maintained residence was constructed in 2019. Boasting 4 bedrooms, 2.5 baths, and 1,800 square feet of inviting living space, this home offers a modern open floor plan ideal for hosting guests. The main level features a stunning kitchen that flows seamlessly into a spacious family room, creating a welcoming atmosphere for gatherings. For added privacy, all bedrooms are conveniently located upstairs. The expansive master bedroom includes a walk-in closet and brand-new remodeled shower, while the additional bedrooms offer ample space and large closets.Upstairs, a walk-in laundry room enhances convenience alongside the bedrooms. Outside, the neighborhood provides exceptional amenities including a pool and a scenic walking/jogging trail.Located within the top-rated Jackson County School District and offering easy access to downtown Pendergrass, this property is move-in ready and promises an ideal lifestyle. Don't miss out on the chance to make this your dream homeschedule a tour today!
Association Fees / Info
Hoa: No
Community Features: Homeowners Assoc, Pool, Sidewalks
Pets Allowed: Call
Bathroom Info
Halfbaths: 1
Total Baths: 3.00
Fullbaths: 2
Room Bedroom Features: Oversized Master, Other
Bedroom Info
Beds: 4
Building Info
Habitable Residence: Yes
Business Info
Equipment: None
Exterior Features
Fence: None
Patio and Porch: Front Porch, Patio
Exterior Features: None
Road Surface Type: Paved
Pool Private: No
County: Jackson - GA
Acres: 0.12
Pool Desc: None
Fees / Restrictions
Financial
Original Price: $1,850
Owner Financing: Yes
Garage / Parking
Parking Features: Attached, Driveway, Garage, Garage Door Opener, Garage Faces Front
Green / Env Info
Handicap
Accessibility Features: None
Interior Features
Security Ftr: Smoke Detector(s)
Fireplace Features: None
Levels: Two
Appliances: Dishwasher, Disposal, Electric Oven, Electric Range, Electric Water Heater, Microwave, Refrigerator
Laundry Features: Upper Level
Interior Features: Entrance Foyer, Walk-In Closet(s)
Flooring: Carpet, Vinyl, Other
Spa Features: None
Lot Info
Lot Size Source: Owner
Lot Features: Back Yard, Front Yard, Landscaped, Level
Lot Size: x
Misc
Property Attached: No
Home Warranty: Yes
Other
Other Structures: None
Property Info
Construction Materials: Concrete
Year Built: 2,019
Date Available: 2024-07-22T00:00:00
Furnished: Unfu
Roof: Composition
Property Type: Residential Lease
Style: Traditional
Rental Info
Land Lease: Yes
Expense Tenant: All Utilities, Cable TV, Grounds Care, Pest Control, Repairs, Security, Telephone, Trash Collection, Other
Lease Term: 12 Months
Room Info
Kitchen Features: Cabinets Stain, Pantry, Stone Counters, View to Family Room
Room Master Bathroom Features: Shower Only,Other
Room Dining Room Features: Open Concept
Sqft Info
Building Area Total: 1800
Building Area Source: Owner
Tax Info
Tax Parcel Letter: 092A-217
Unit Info
Utilities / Hvac
Cool System: Ceiling Fan(s), Central Air
Heating: Central
Utilities: Cable Available, Electricity Available, Phone Available, Sewer Available, Underground Utilities, Water Available
Waterfront / Water
Water Body Name: None
Waterfront Features: None
Directions
Take exit 137 on I-85N, turn left onto Highway 129N. Left on John B Brooks Rd. Left on Holly Way. Right on Merigold Way. House is on the right.Listing Provided courtesy of Virtual Properties Realty.com
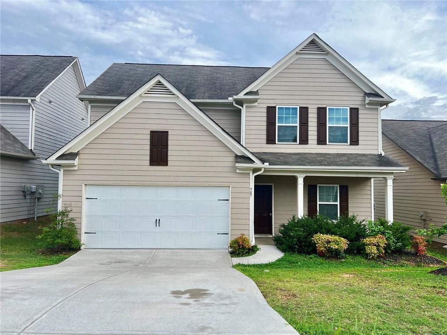
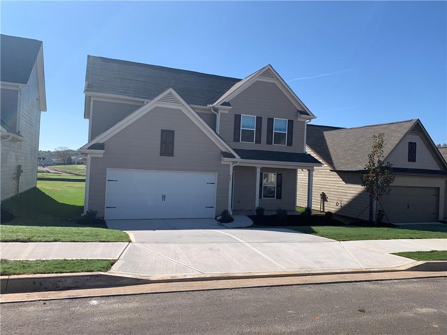
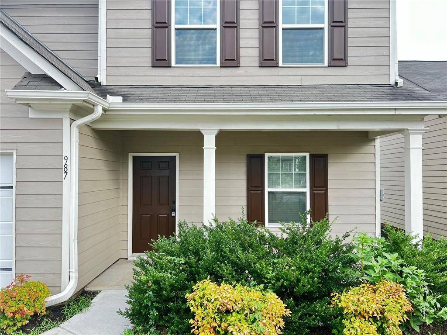
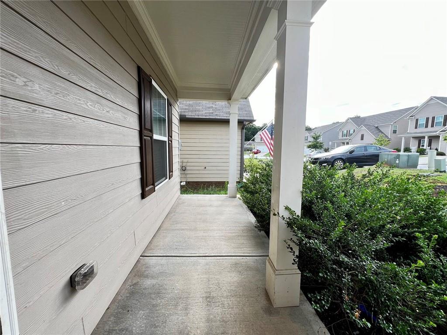
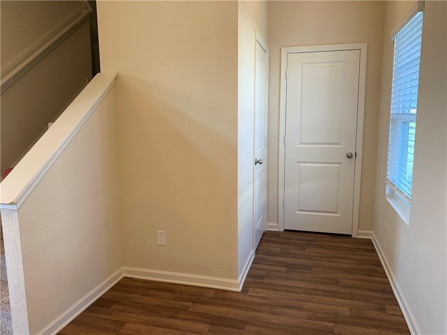
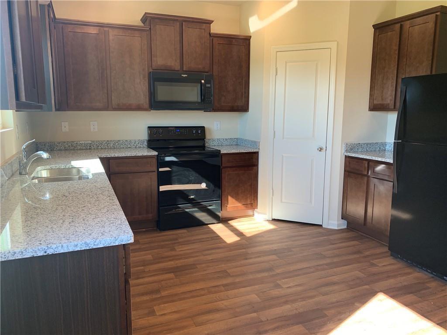
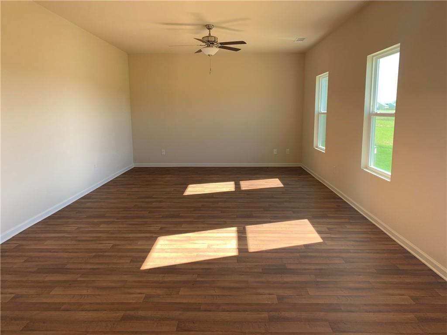
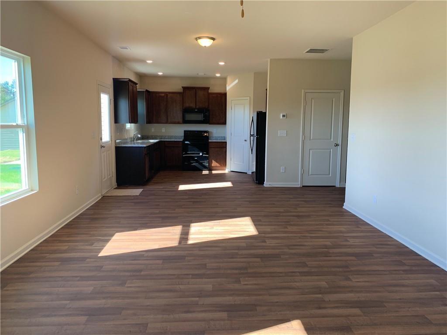
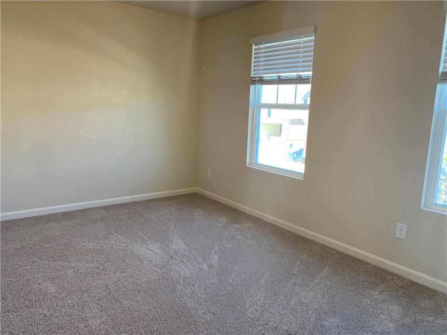
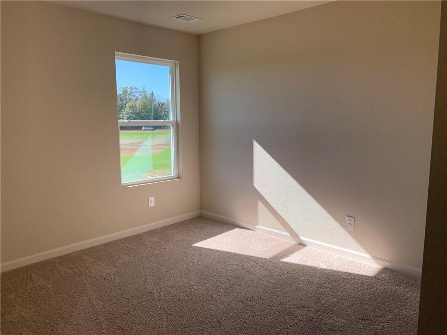
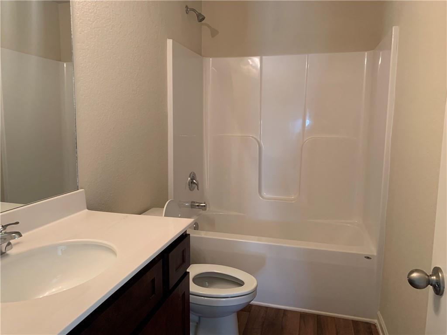
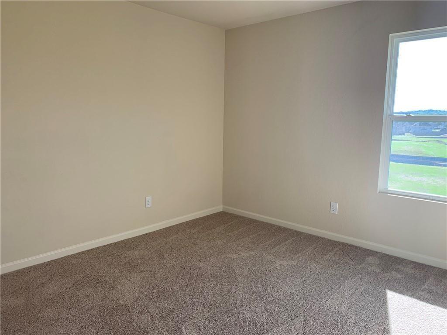
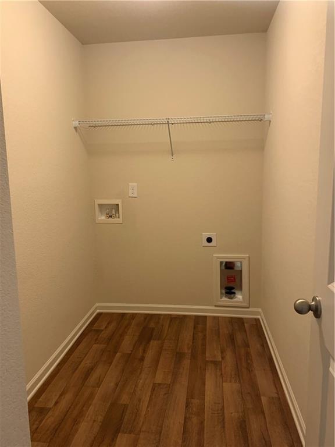
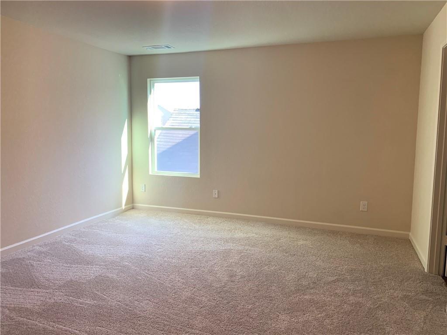
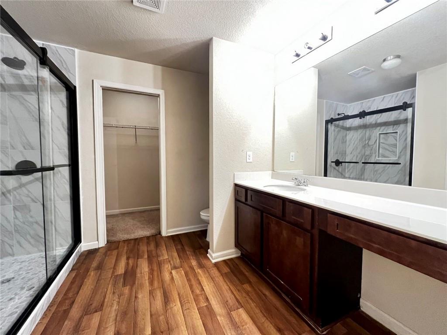
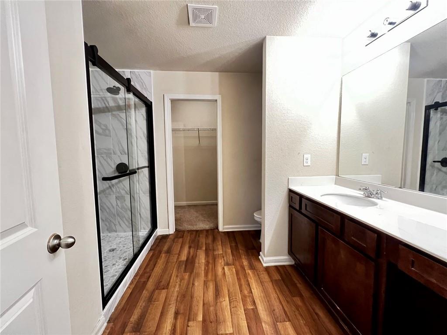
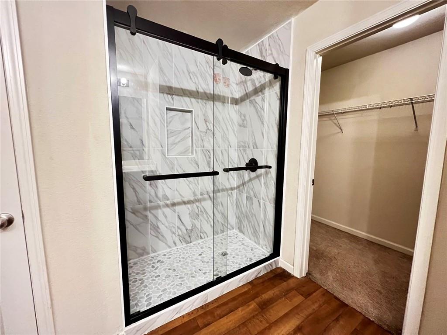
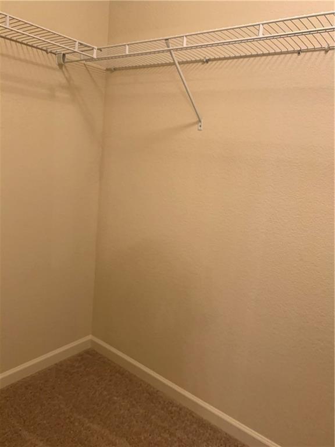
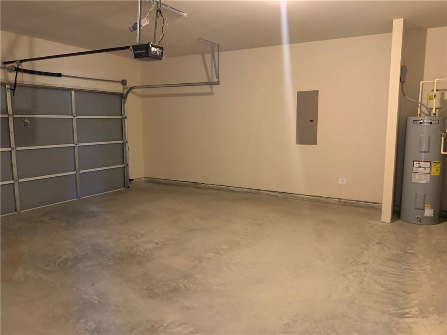
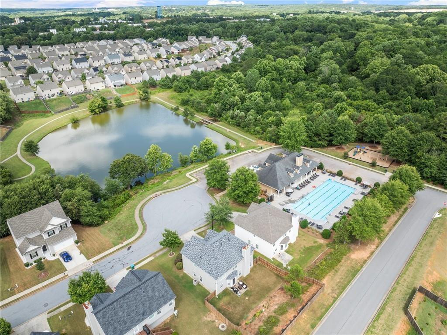
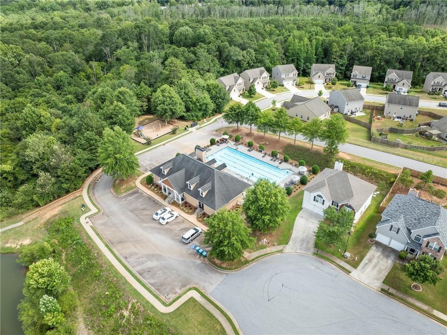
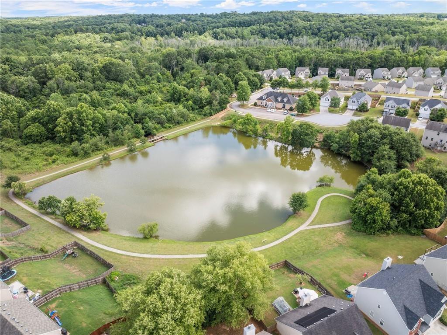
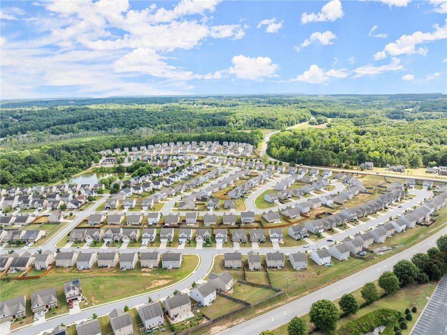
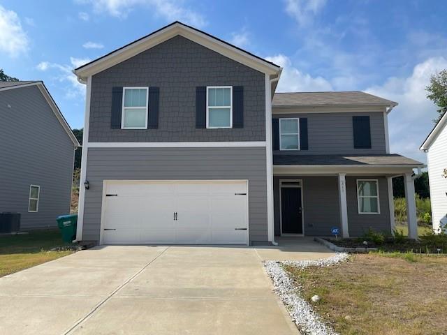
 MLS# 407189982
MLS# 407189982 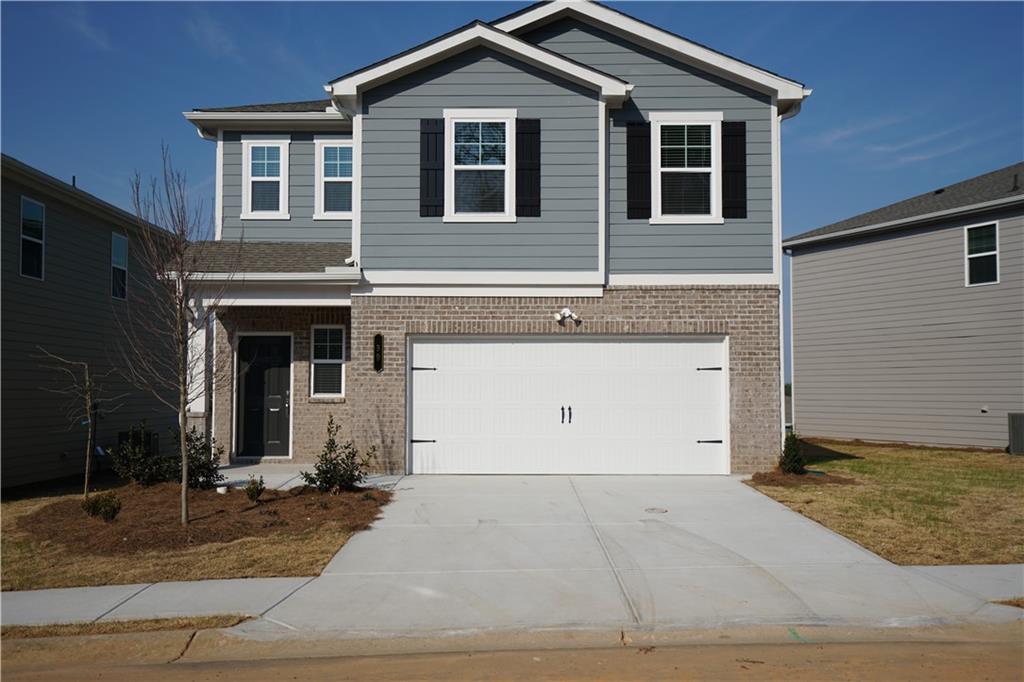
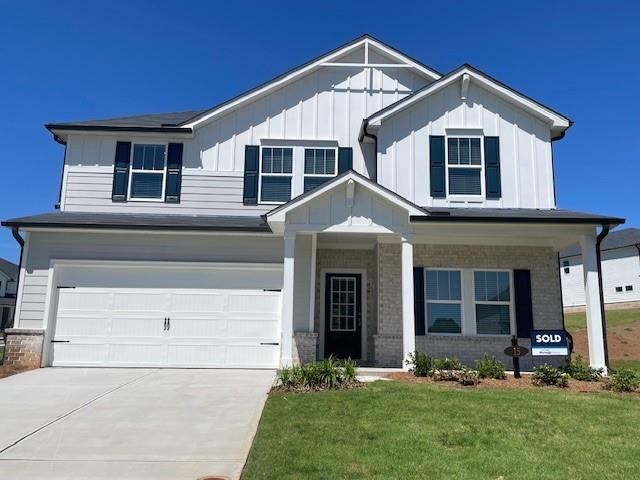
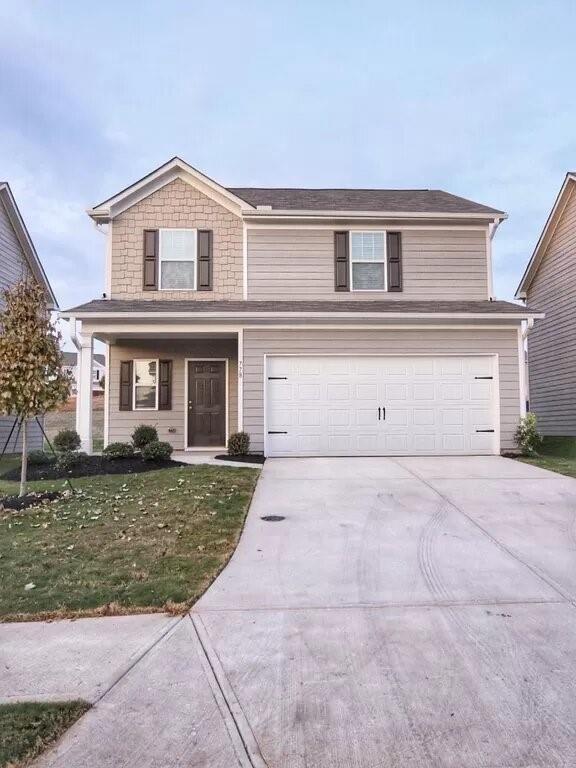
))