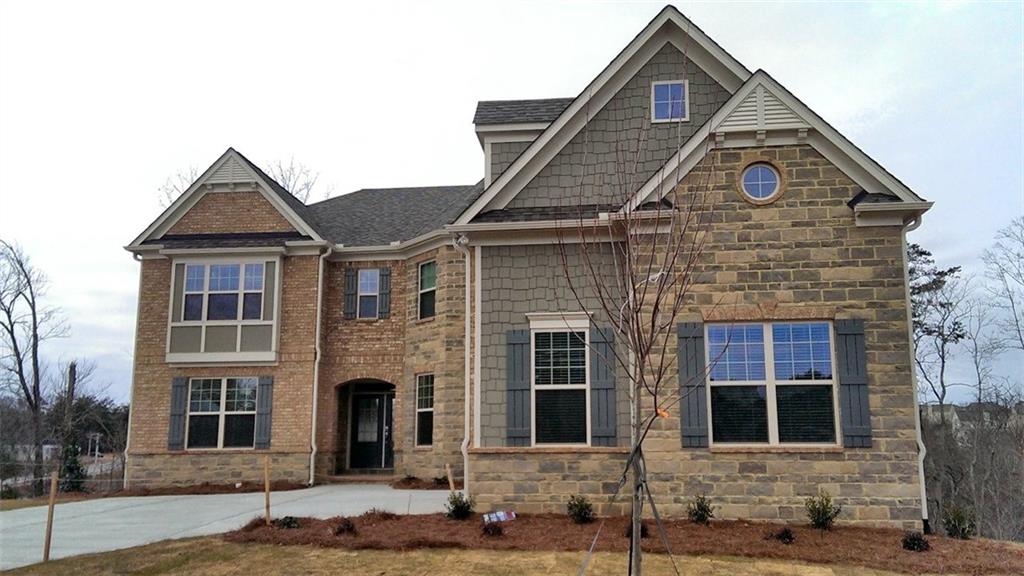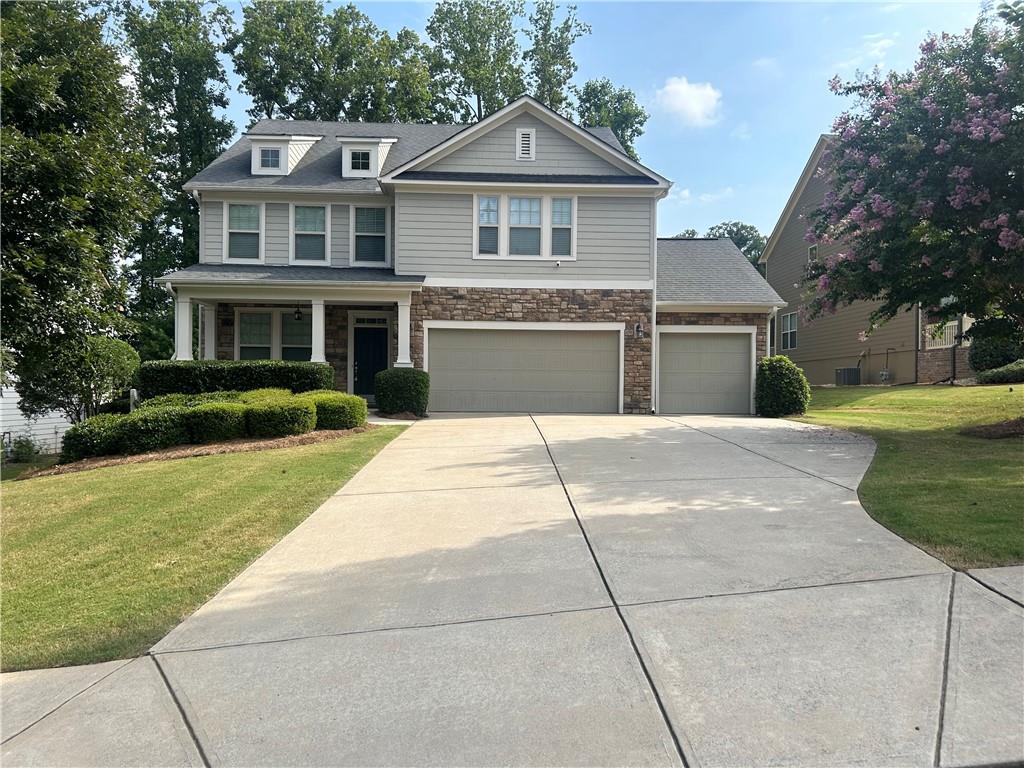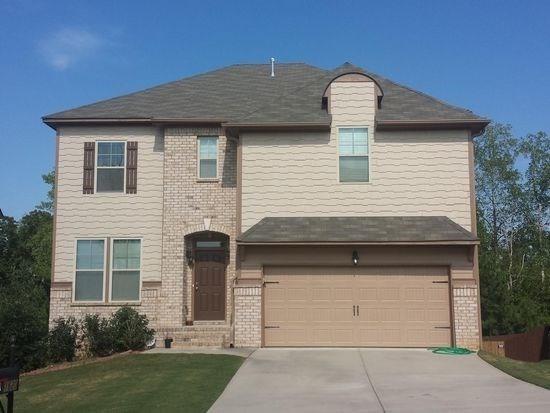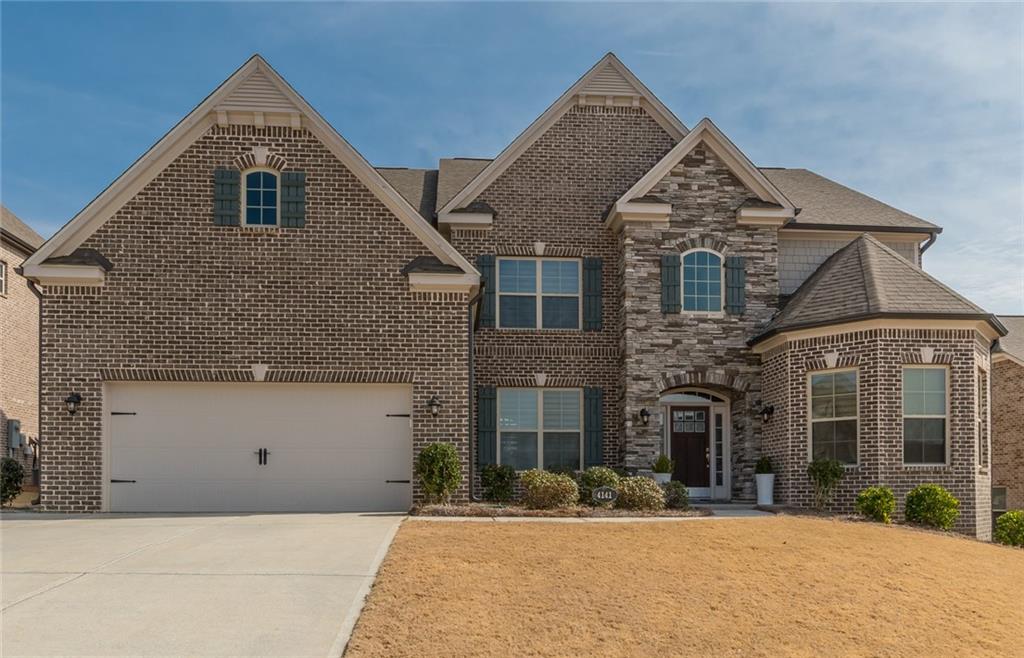Viewing Listing MLS# 396762448
Suwanee, GA 30024
- 5Beds
- 4Full Baths
- N/AHalf Baths
- N/A SqFt
- 2001Year Built
- 0.51Acres
- MLS# 396762448
- Rental
- Single Family Residence
- Active
- Approx Time on Market3 months, 27 days
- AreaN/A
- CountyForsyth - GA
- Subdivision Rivermist
Overview
Exquisite Family Residence in Lambert High School District - Available for Rent! Step into luxury with this beautifully renovated 5-bedroom, 4-bathroom home, boasting 3100 sq ft of elegant living space. Nestled in a prestigious neighborhood, this property offers a newly added, screened sunroom and a dreamy backyard ideal for entertainment and relaxation. The heart of the home features a modern chef's kitchen with an oversized island and high-end finishes, perfect for hosting and daily comfort. Enjoy spacious bedrooms and luxurious bathrooms, freshly painted and updated to cater to all your needs. This is your chance to reside in one of the most sought-after areas for $3,800/month.
Association Fees / Info
Hoa: No
Community Features: None
Pets Allowed: Yes
Bathroom Info
Main Bathroom Level: 1
Total Baths: 4.00
Fullbaths: 4
Room Bedroom Features: Oversized Master
Bedroom Info
Beds: 5
Building Info
Habitable Residence: Yes
Business Info
Equipment: None
Exterior Features
Fence: Back Yard
Patio and Porch: Covered, Deck, Enclosed, Screened
Exterior Features: Lighting, Private Entrance, Private Yard
Road Surface Type: Asphalt
Pool Private: No
County: Forsyth - GA
Acres: 0.51
Pool Desc: None
Fees / Restrictions
Financial
Original Price: $3,800
Owner Financing: Yes
Garage / Parking
Parking Features: Driveway, Garage
Green / Env Info
Handicap
Accessibility Features: None
Interior Features
Security Ftr: Carbon Monoxide Detector(s)
Fireplace Features: None
Levels: Two
Appliances: Dishwasher, Disposal, Electric Oven, Gas Cooktop, Microwave, Range Hood
Laundry Features: Common Area
Interior Features: Crown Molding, Entrance Foyer 2 Story, High Ceilings 9 ft Lower
Flooring: Hardwood
Spa Features: None
Lot Info
Lot Size Source: Public Records
Lot Features: Back Yard, Landscaped, Private
Lot Size: x
Misc
Property Attached: No
Home Warranty: Yes
Other
Other Structures: None
Property Info
Construction Materials: Brick
Year Built: 2,001
Date Available: 2024-07-26T00:00:00
Furnished: Unfu
Roof: Shingle
Property Type: Residential Lease
Style: Victorian
Rental Info
Land Lease: Yes
Expense Tenant: All Utilities, Cable TV, Electricity, Gas, Grounds Care, Pest Control, Repairs, Security, Trash Collection, Water
Lease Term: 12 Months
Room Info
Kitchen Features: Breakfast Bar, Cabinets Other, Cabinets White, Eat-in Kitchen, Kitchen Island, Stone Counters
Room Master Bathroom Features: Double Vanity,Separate Tub/Shower,Soaking Tub,Vaul
Room Dining Room Features: Seats 12+,Separate Dining Room
Sqft Info
Building Area Total: 3100
Building Area Source: Public Records
Tax Info
Tax Parcel Letter: 204-000-088
Unit Info
Utilities / Hvac
Cool System: Ceiling Fan(s)
Heating: Central
Utilities: Cable Available, Electricity Available, Natural Gas Available, Phone Available, Sewer Available, Underground Utilities, Water Available
Waterfront / Water
Water Body Name: None
Waterfront Features: None
Directions
400 N to Exit 14 Hwy 20, turn R onto Hwy 20 going towards Sugar Hill/Buford, turn R onto James Burgess Rd, turn left into Rivermist Sub home will be on the left at the corner of River Mist Dr and River Trace Ct.Listing Provided courtesy of Homesmart
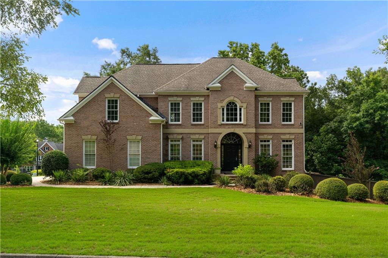
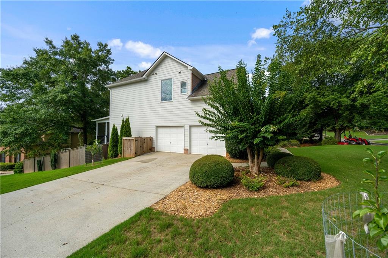
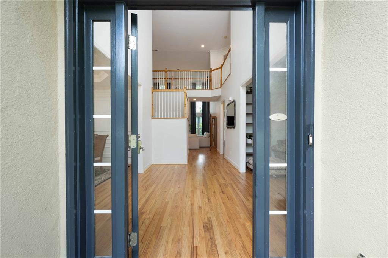
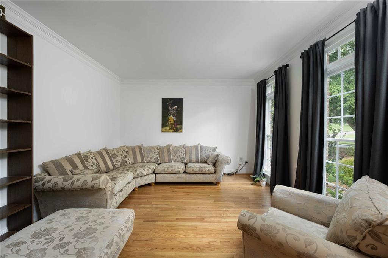
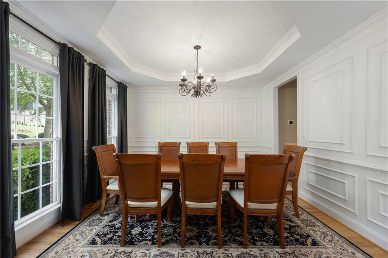
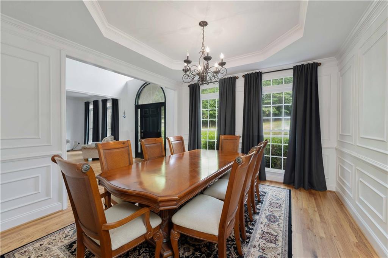
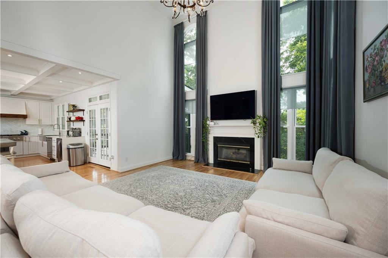
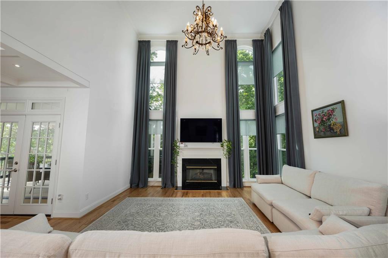
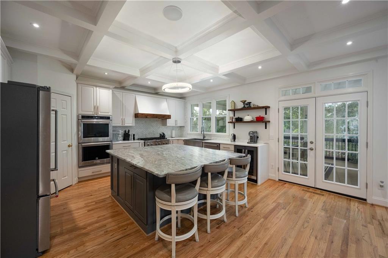
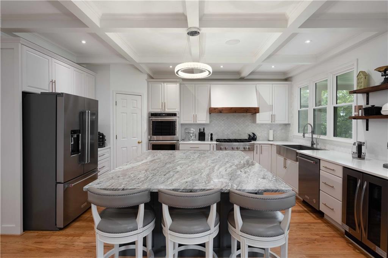
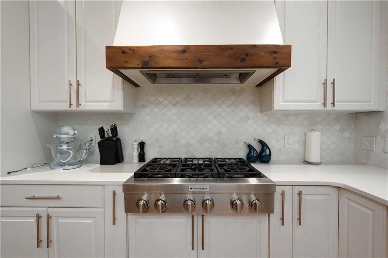
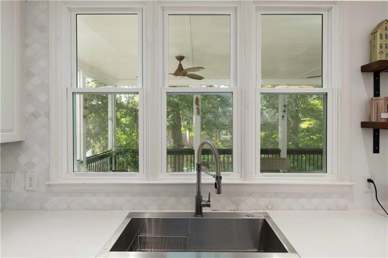
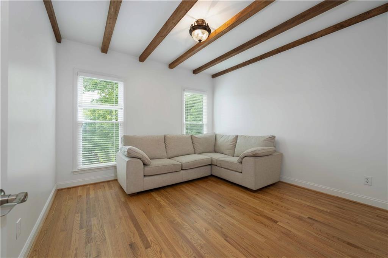
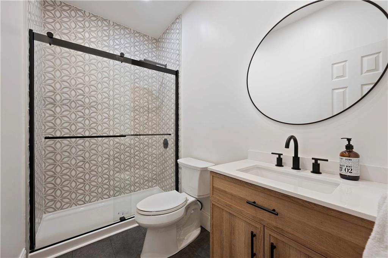
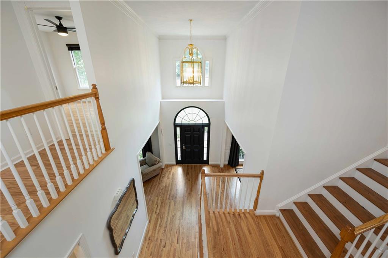
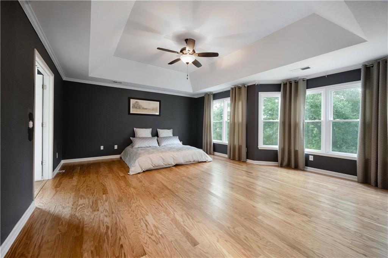
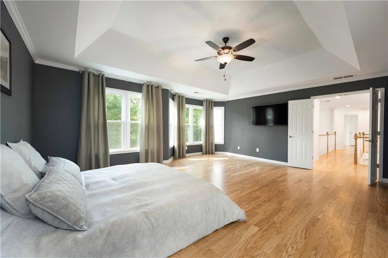
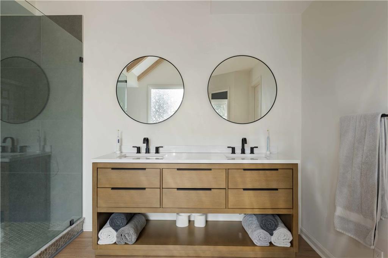
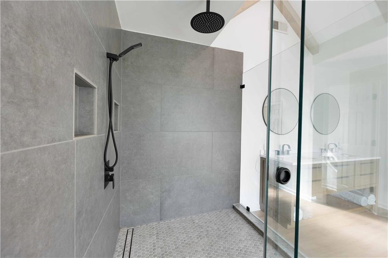
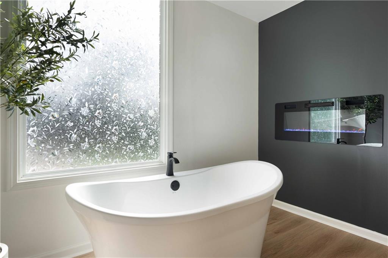
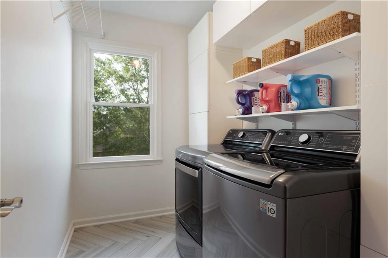
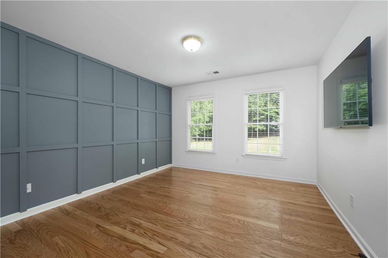
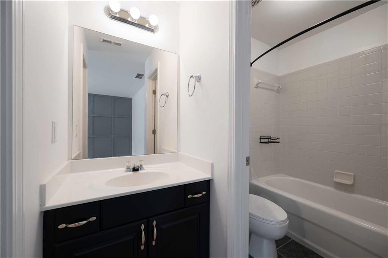
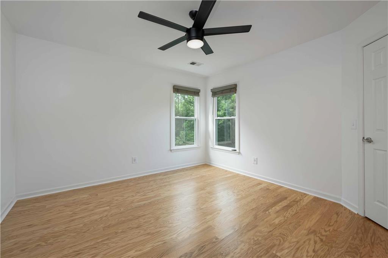
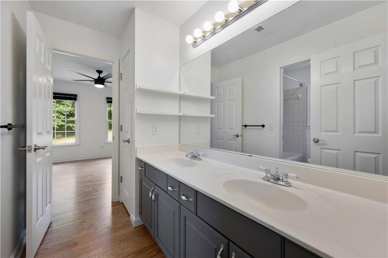
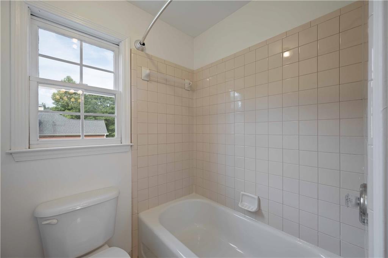
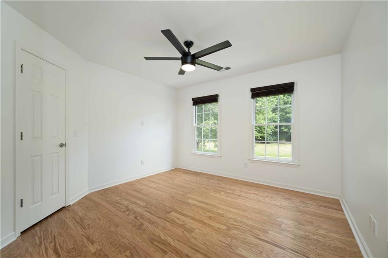
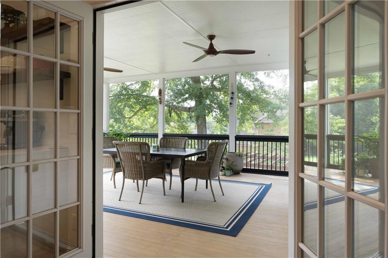
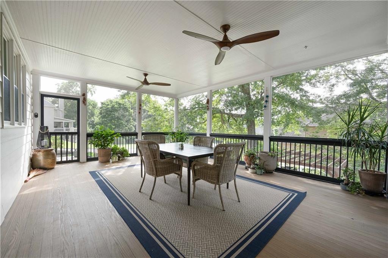
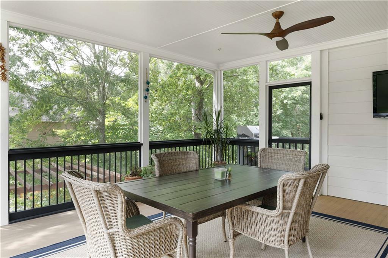
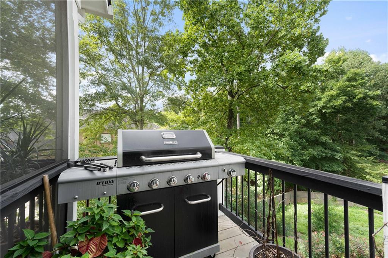
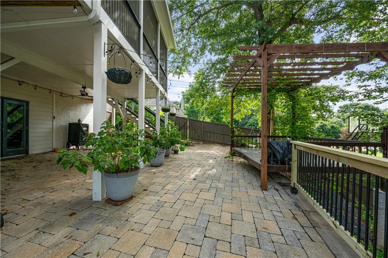
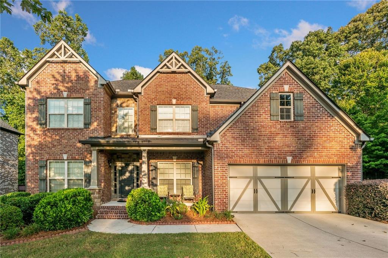
 MLS# 410681812
MLS# 410681812 