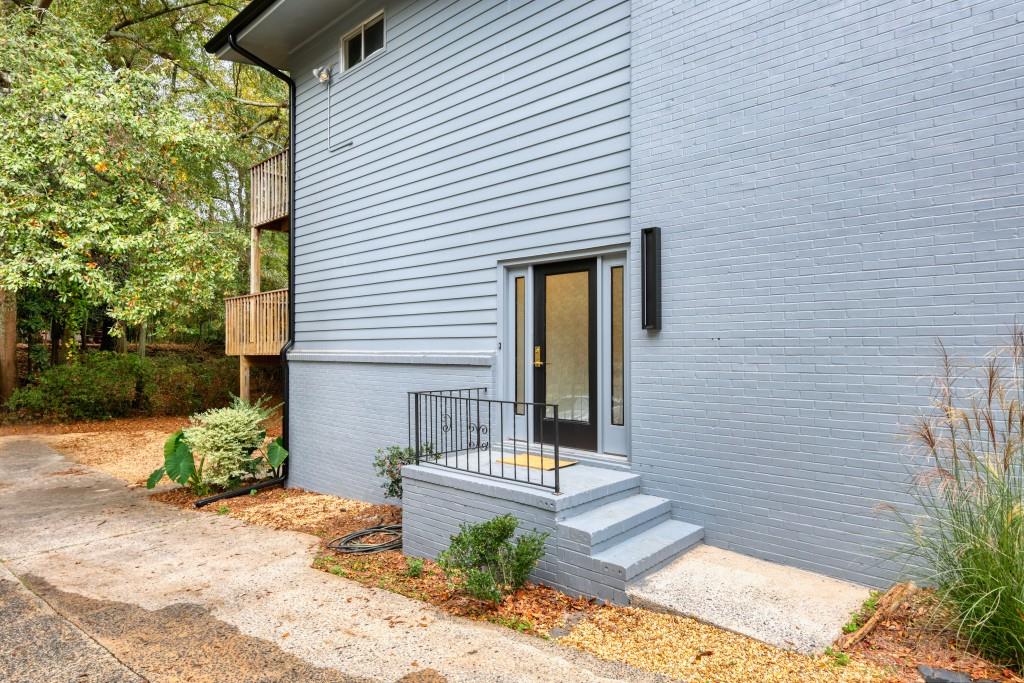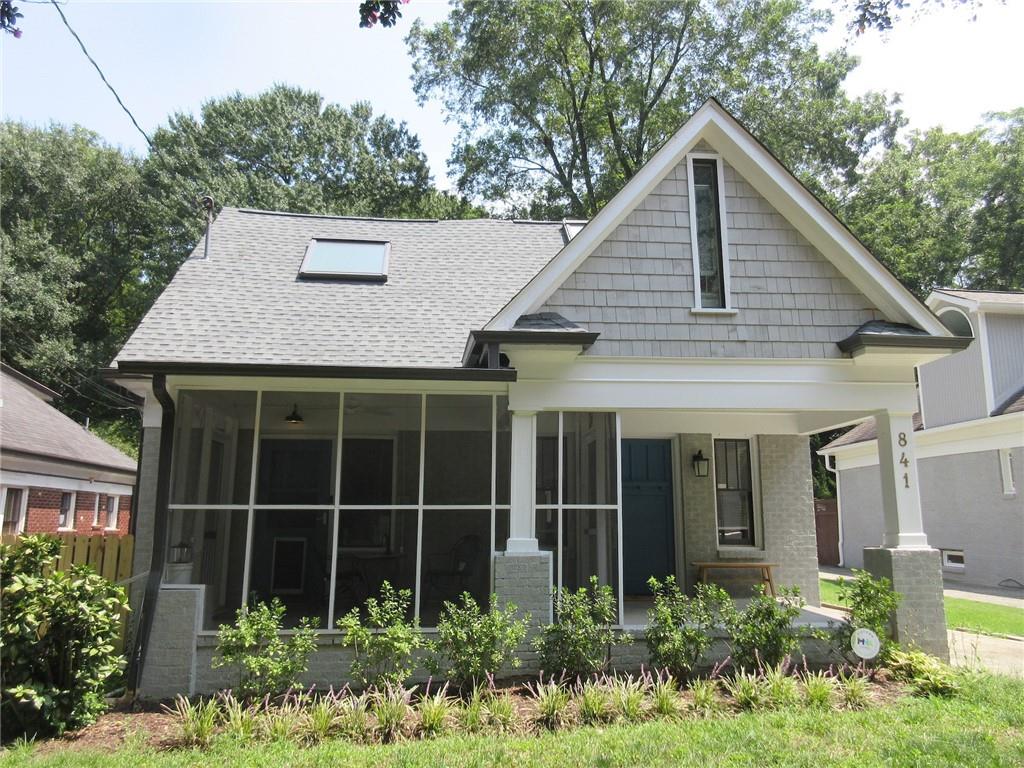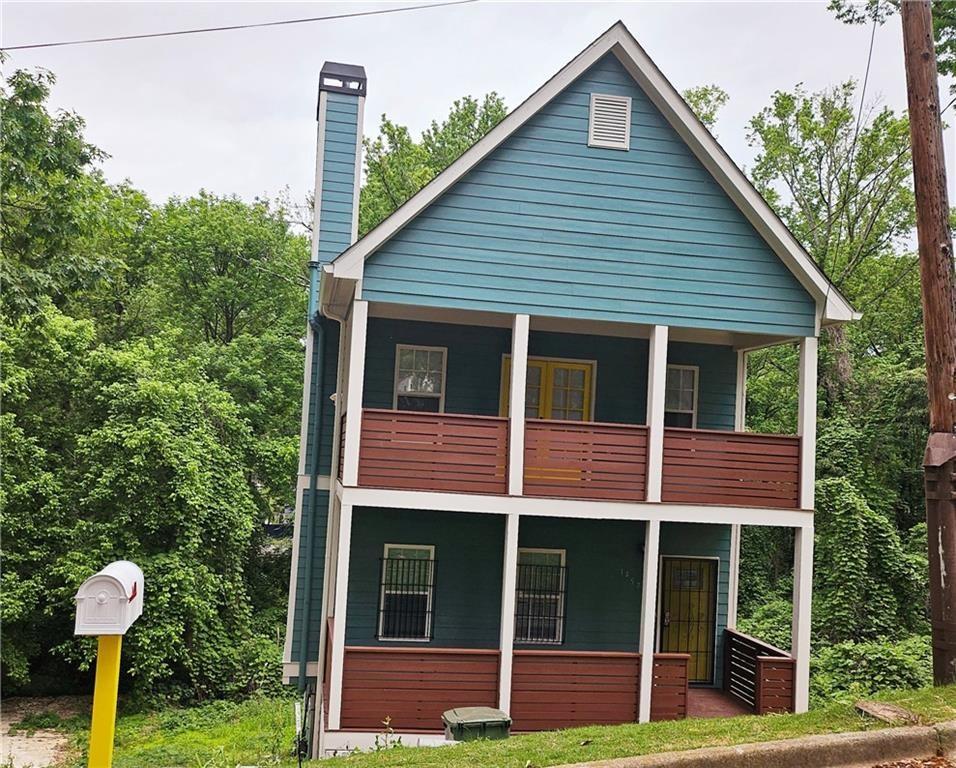Viewing Listing MLS# 396762400
Atlanta, GA 30306
- 2Beds
- 1Full Baths
- N/AHalf Baths
- N/A SqFt
- 1920Year Built
- 0.23Acres
- MLS# 396762400
- Rental
- Duplex
- Active
- Approx Time on Market3 months, 21 days
- AreaN/A
- CountyFulton - GA
- Subdivision Virginia Highlands
Overview
Large 2 bedroom 1 bathroom, living room in the heart of Virginia Highlands. Cozy, yet lots of room for relaxingand entertaining. Ready now.
Association Fees / Info
Hoa: No
Community Features: Curbs, Dog Park, Near Beltline, Near Public Transport, Near Schools, Near Shopping, Near Trails/Greenway, Park, Public Transportation, Restaurant, Sidewalks, Street Lights
Pets Allowed: Call
Bathroom Info
Main Bathroom Level: 1
Total Baths: 1.00
Fullbaths: 1
Room Bedroom Features: Master on Main
Bedroom Info
Beds: 2
Building Info
Habitable Residence: Yes
Business Info
Equipment: None
Exterior Features
Fence: None
Patio and Porch: Deck, Front Porch, Rear Porch, Screened
Exterior Features: Other
Road Surface Type: Asphalt
Pool Private: No
County: Fulton - GA
Acres: 0.23
Pool Desc: None
Fees / Restrictions
Financial
Original Price: $2,100
Owner Financing: Yes
Garage / Parking
Parking Features: Unassigned
Green / Env Info
Handicap
Accessibility Features: None
Interior Features
Security Ftr: Smoke Detector(s)
Fireplace Features: None
Levels: One and One Half
Appliances: Gas Oven, Microwave, Refrigerator
Laundry Features: Common Area, Electric Dryer Hookup
Interior Features: Other
Flooring: Carpet, Vinyl
Spa Features: None
Lot Info
Lot Size Source: Public Records
Lot Features: Back Yard, Cleared, Landscaped
Lot Size: 7997
Misc
Property Attached: No
Home Warranty: Yes
Other
Other Structures: None
Property Info
Construction Materials: Wood Siding
Year Built: 1,920
Date Available: 2024-07-19T00:00:00
Furnished: Unfu
Roof: Shingle
Property Type: Residential Lease
Style: Cottage
Rental Info
Land Lease: Yes
Expense Tenant: Cable TV, Electricity, Gas, Water
Lease Term: 12 Months
Room Info
Kitchen Features: Cabinets Other, Laminate Counters, Solid Surface Counters
Room Master Bathroom Features: Separate Tub/Shower
Room Dining Room Features: Separate Dining Room
Sqft Info
Building Area Total: 1338
Building Area Source: Owner
Tax Info
Tax Parcel Letter: 14-0016-0004-030-6
Unit Info
Unit: B
Utilities / Hvac
Cool System: Ceiling Fan(s), Central Air, Electric
Heating: Central, Heat Pump, Natural Gas
Utilities: Cable Available, Electricity Available, Natural Gas Available, Sewer Available, Underground Utilities, Water Available
Waterfront / Water
Water Body Name: None
Waterfront Features: None
Directions
GPS will take you righ there.Listing Provided courtesy of Market Masters Property Sales, Inc.
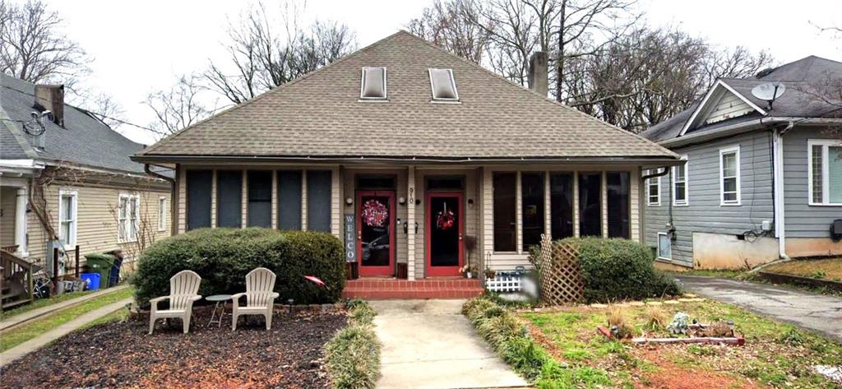
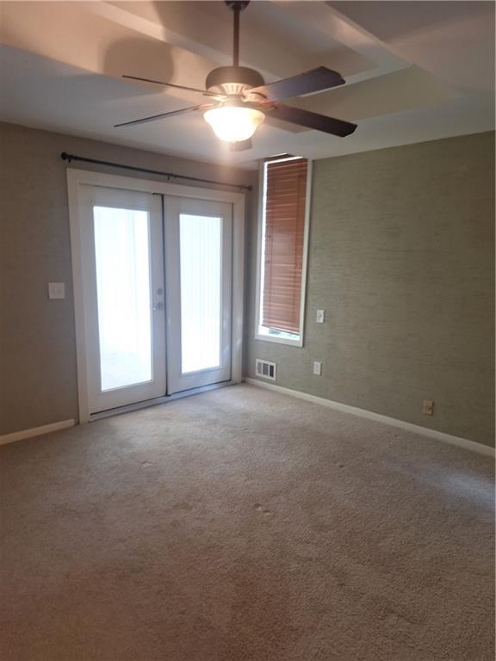
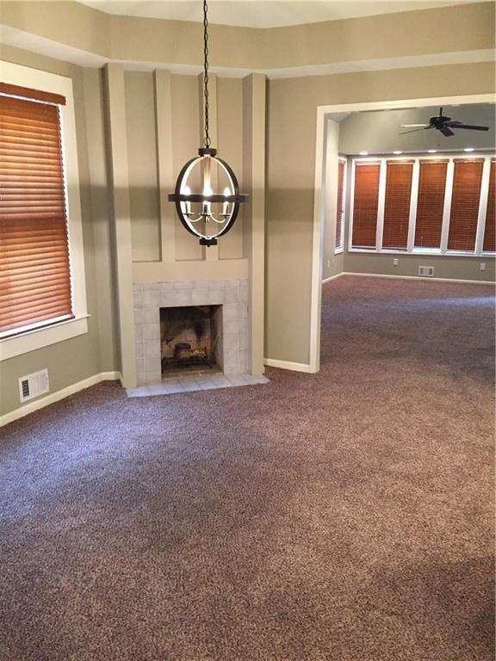
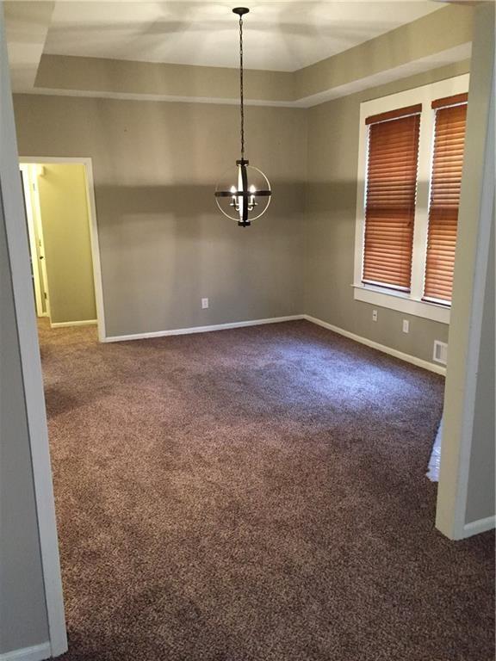
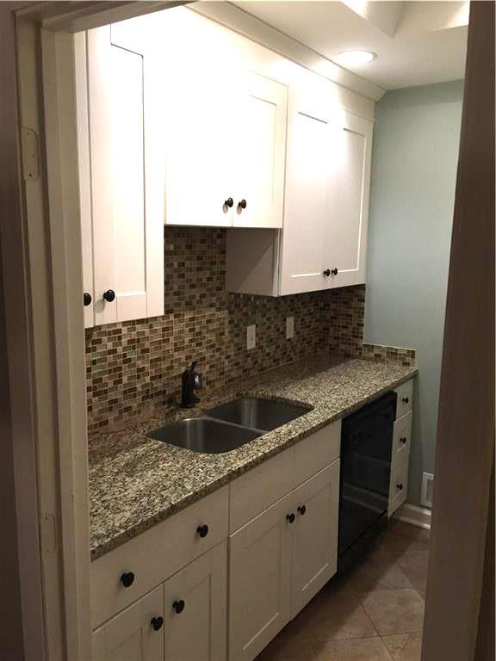
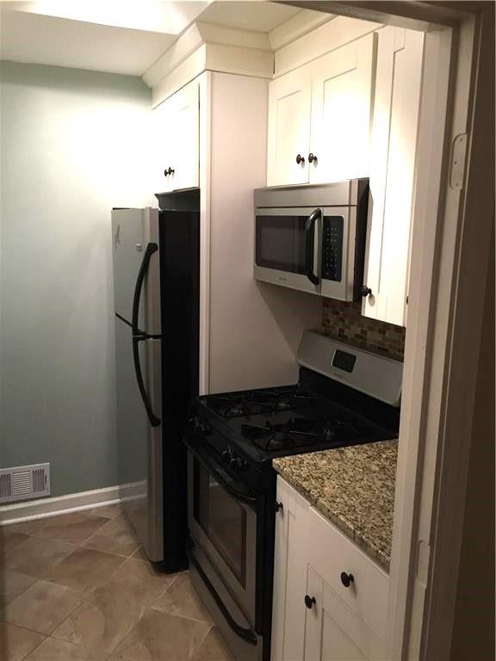
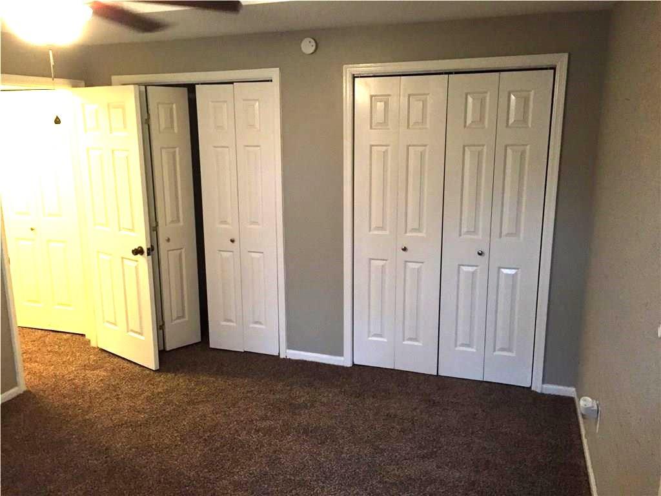
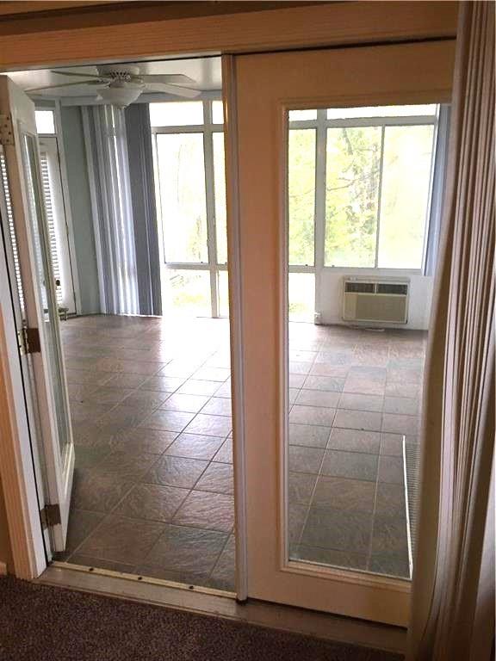
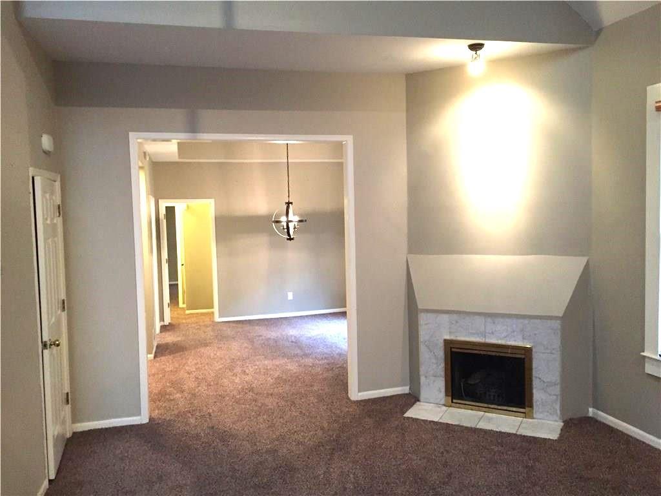
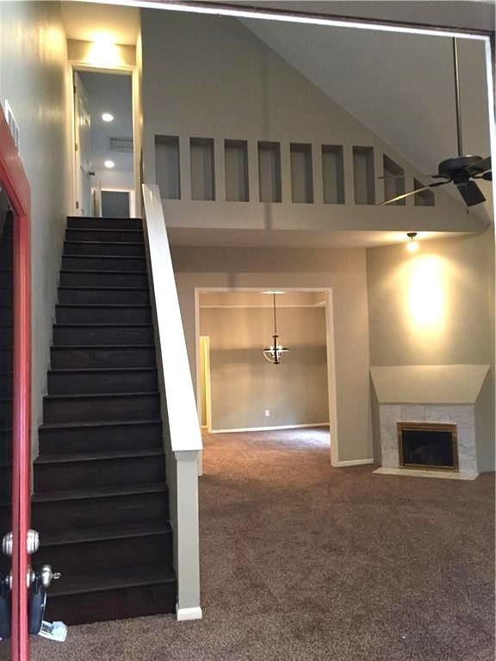
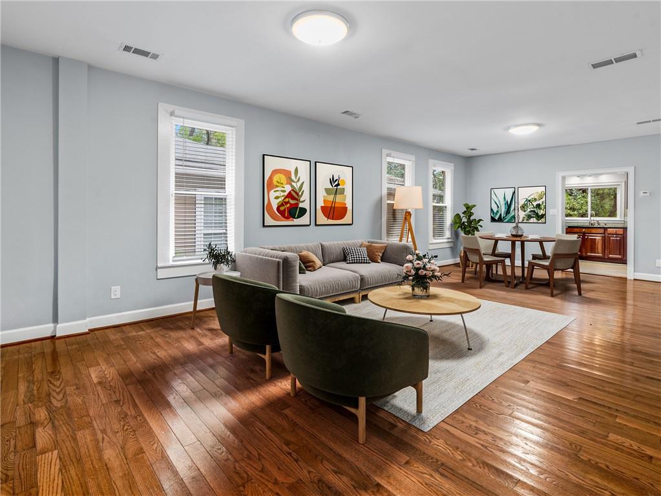
 MLS# 410612914
MLS# 410612914 