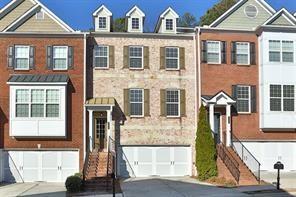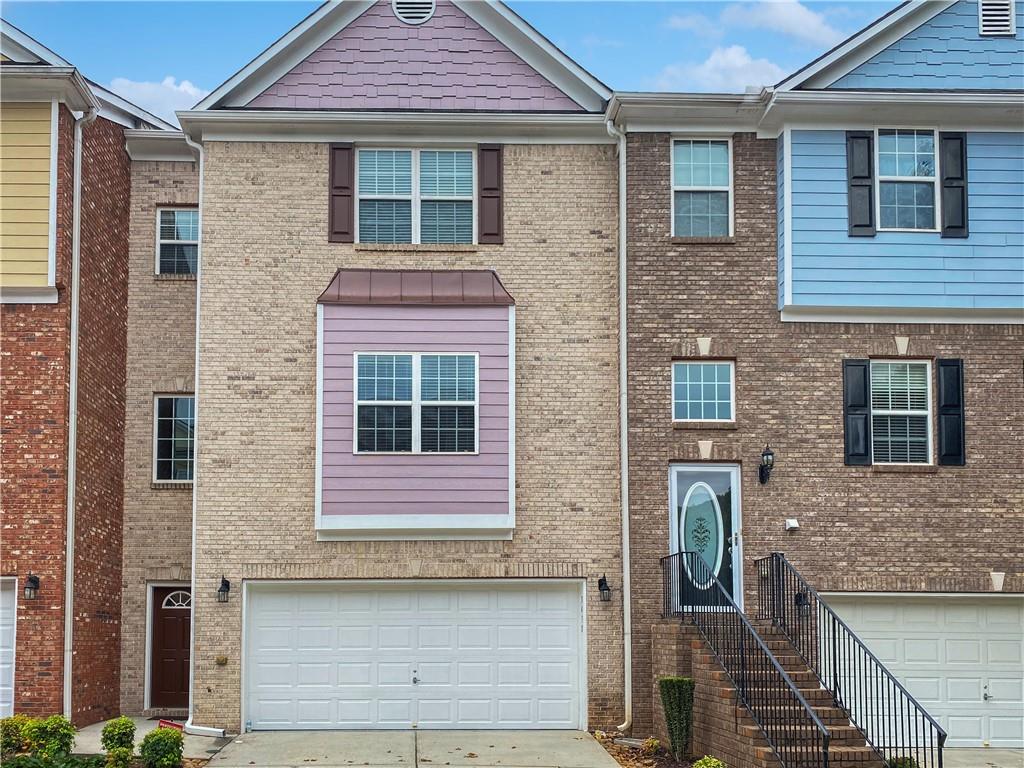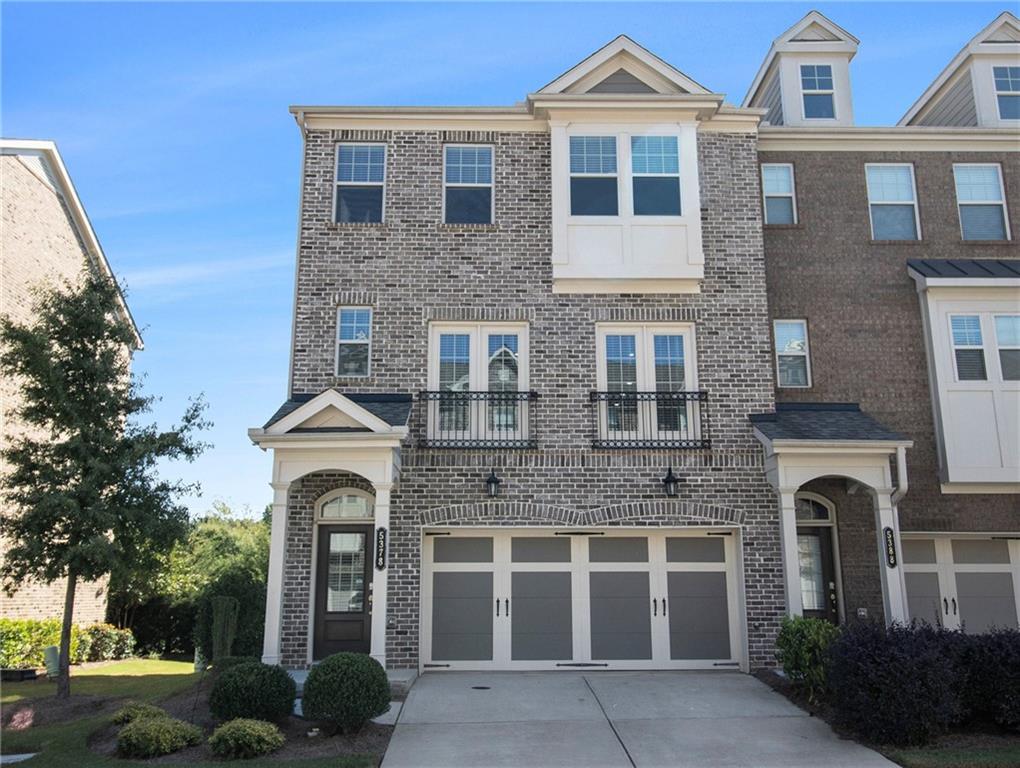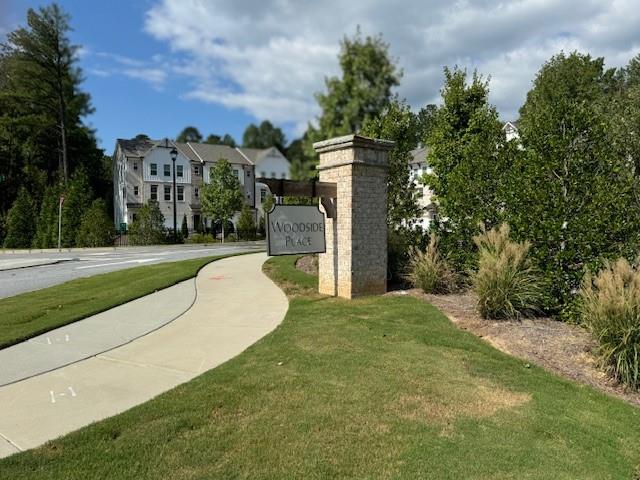Viewing Listing MLS# 396678126
Peachtree Corners, GA 30092
- 3Beds
- 2Full Baths
- 1Half Baths
- N/A SqFt
- 2023Year Built
- 0.03Acres
- MLS# 396678126
- Rental
- Townhouse
- Active
- Approx Time on Market3 months, 28 days
- AreaN/A
- CountyGwinnett - GA
- Subdivision Town Center Overlook
Overview
Prime location in PEACHTREE CORNERS! Just a short walk to a variety of restaurants, shopping at the FORUM MALL and TOWN CENTER, and a children's playground. Easy access to the highway. Located in a new subdivision, this stunning 3-bedroom, 2.5-bath corner unit offers luxury living. The spacious, chef-inspired kitchen boasts an island, pantry, stainless steel appliances, and granite countertops, all flowing seamlessly into the dining and family rooms. The second floor includes a home office and two secondary bedrooms. The third floor is dedicated to the elegant owners suite, featuring a tray ceiling, an oversized walk-in closet, and a spacious bathroom with dual vanities and a tiled shower. Conveniently located next to the suite is the laundry room, complete with a stackable washer and dryer. The home also includes a 1-car garage, driveway parking, street parking, and additional community spaces.
Association Fees / Info
Hoa: No
Community Features: Homeowners Assoc, Near Schools, Near Shopping, Near Trails/Greenway, Sidewalks, Street Lights, Other
Pets Allowed: No
Bathroom Info
Halfbaths: 1
Total Baths: 3.00
Fullbaths: 2
Room Bedroom Features: Oversized Master, Other
Bedroom Info
Beds: 3
Building Info
Habitable Residence: No
Business Info
Equipment: None
Exterior Features
Fence: None
Patio and Porch: Covered, Front Porch
Exterior Features: None
Road Surface Type: Asphalt
Pool Private: No
County: Gwinnett - GA
Acres: 0.03
Pool Desc: None
Fees / Restrictions
Financial
Original Price: $3,350
Owner Financing: No
Garage / Parking
Parking Features: Attached, Garage, Garage Door Opener, Garage Faces Rear, Level Driveway
Green / Env Info
Handicap
Accessibility Features: None
Interior Features
Security Ftr: Fire Alarm, Smoke Detector(s)
Fireplace Features: None
Levels: Three Or More
Appliances: Dishwasher, Disposal, Electric Cooktop, Electric Range, Electric Water Heater, Microwave
Laundry Features: In Hall, Laundry Room, Upper Level
Interior Features: High Ceilings 9 ft Main
Flooring: Carpet, Ceramic Tile, Hardwood, Laminate
Spa Features: None
Lot Info
Lot Size Source: Builder
Lot Features: Landscaped, Level, Other
Misc
Property Attached: No
Home Warranty: No
Other
Other Structures: None
Property Info
Construction Materials: Brick Veneer, Cement Siding, Other
Year Built: 2,023
Date Available: 2024-09-01T00:00:00
Furnished: Unfu
Roof: Composition
Property Type: Residential Lease
Style: Townhouse
Rental Info
Land Lease: No
Expense Tenant: All Utilities
Lease Term: 12 Months
Room Info
Kitchen Features: Breakfast Bar, Cabinets White, Kitchen Island, Pantry Walk-In, Stone Counters, View to Family Room
Room Master Bathroom Features: Double Vanity,Shower Only,Other
Room Dining Room Features: Open Concept,Other
Sqft Info
Building Area Total: 1912
Building Area Source: Builder
Tax Info
Tax Parcel Letter: R6301-283
Unit Info
Utilities / Hvac
Cool System: Ceiling Fan(s), Central Air, Zoned
Heating: Forced Air
Utilities: Cable Available, Electricity Available, Sewer Available, Underground Utilities, Water Available
Waterfront / Water
Water Body Name: None
Waterfront Features: None
Directions
Use GPS. Town Center Overlook directions: On Medlock Bridge at the roundabout - across the street from Town Center.Listing Provided courtesy of Vistaray Usa, Inc.
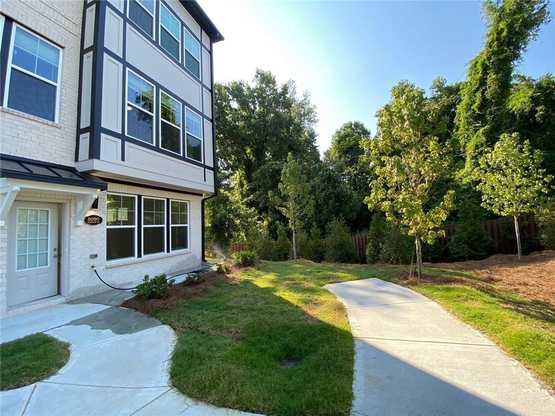
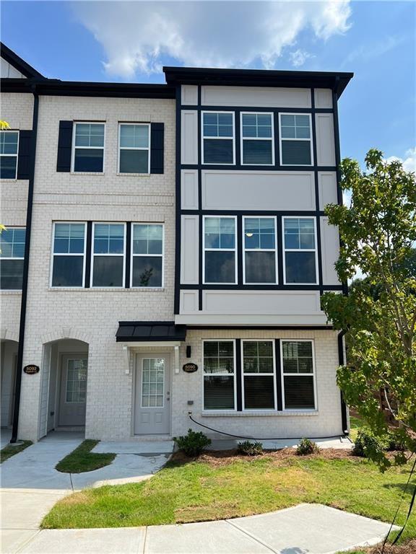
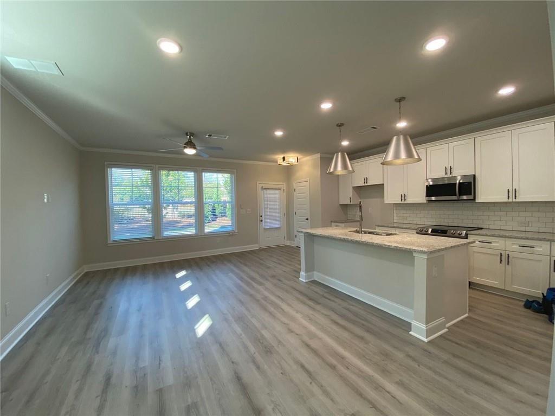
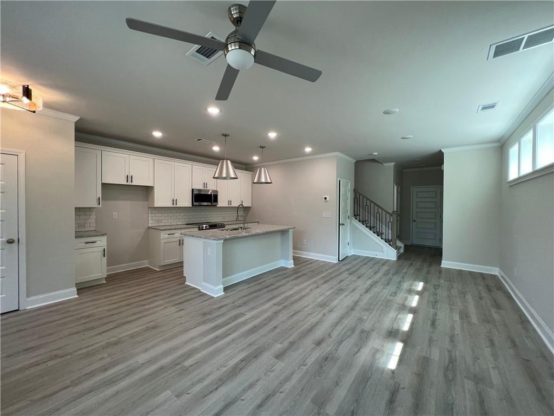
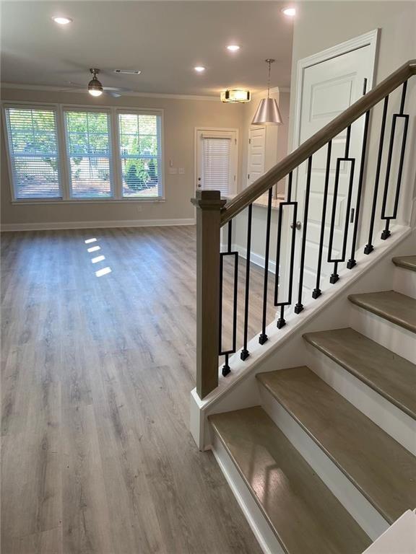
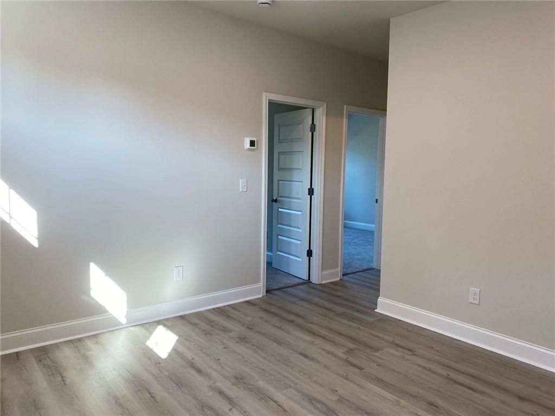
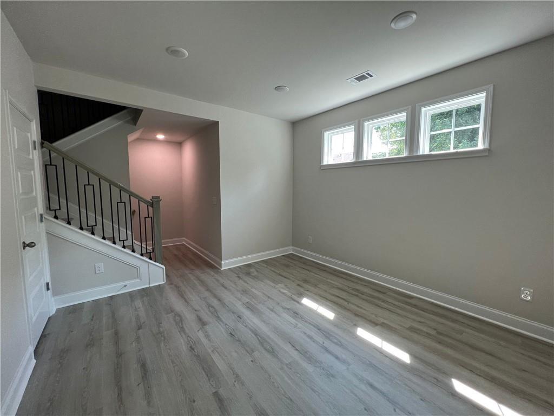
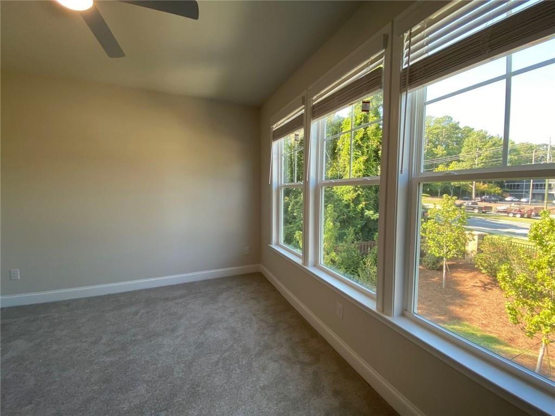
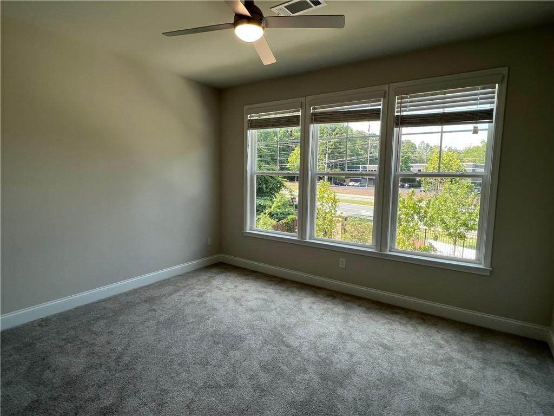
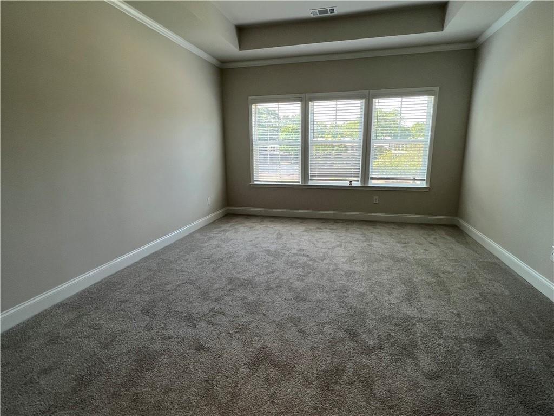
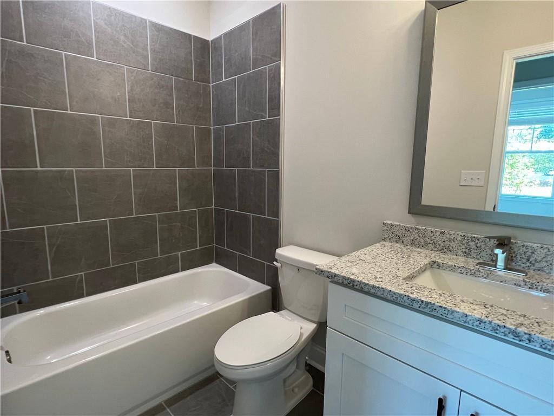
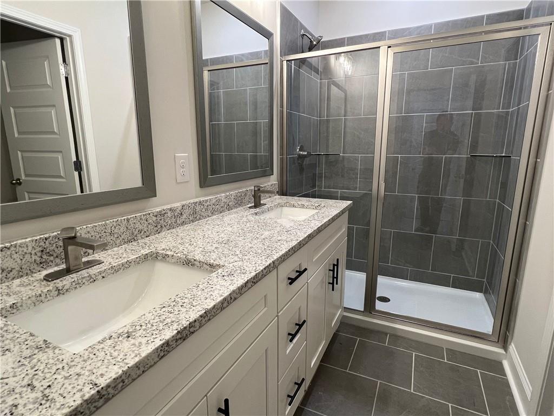
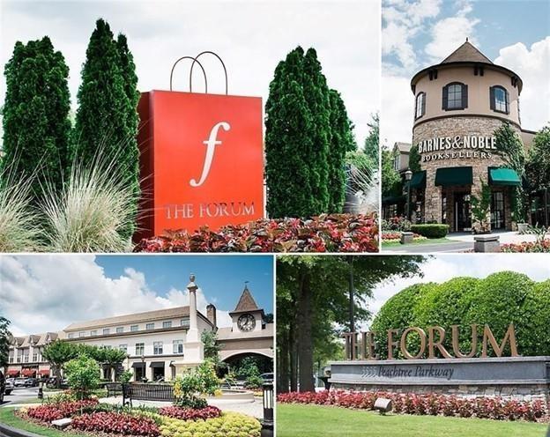
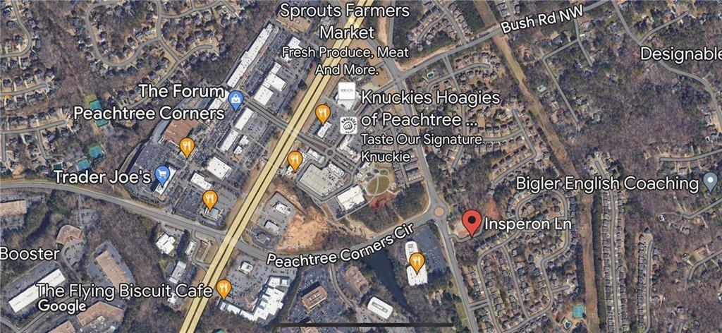
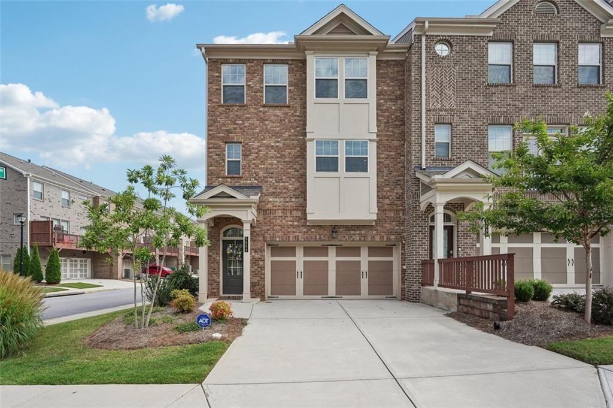
 MLS# 409478344
MLS# 409478344 